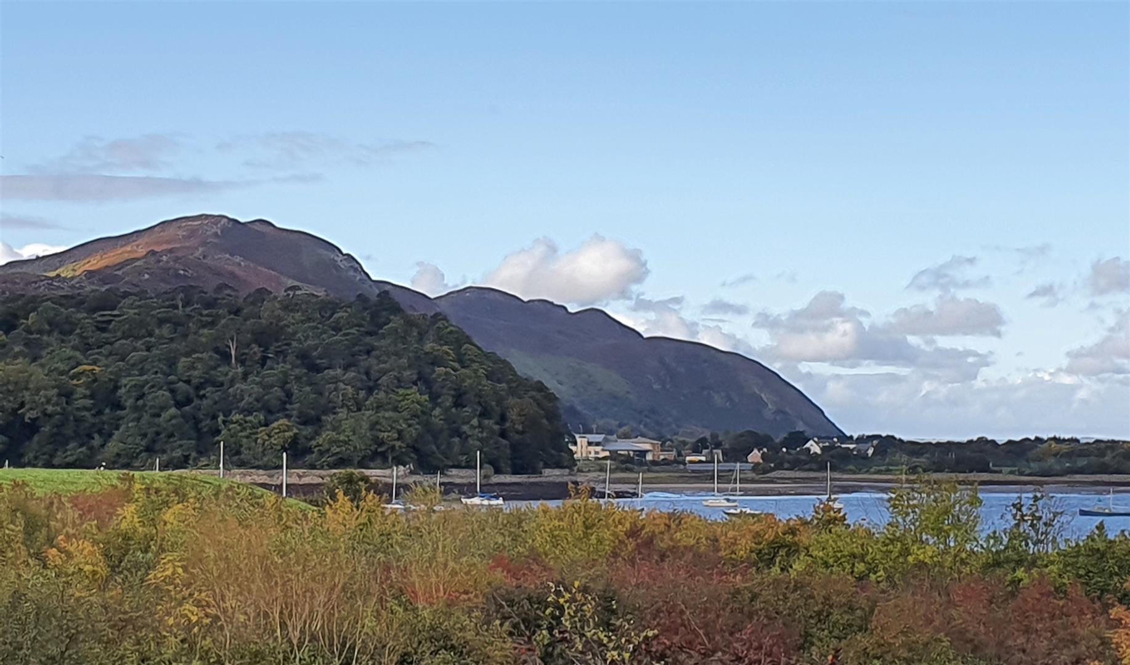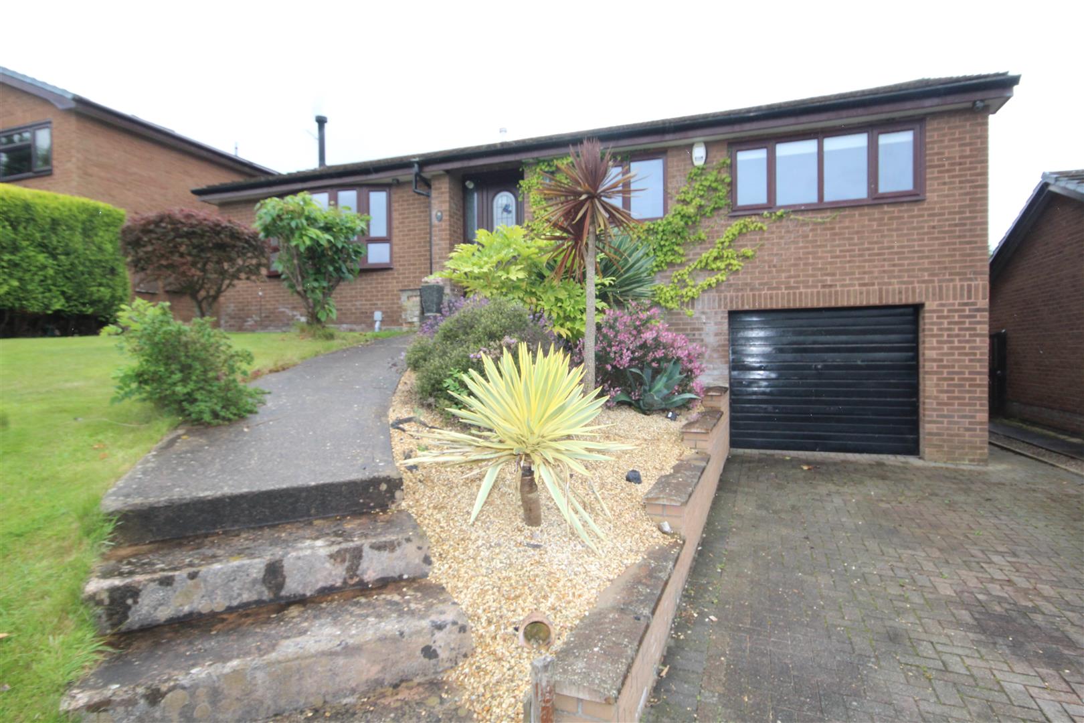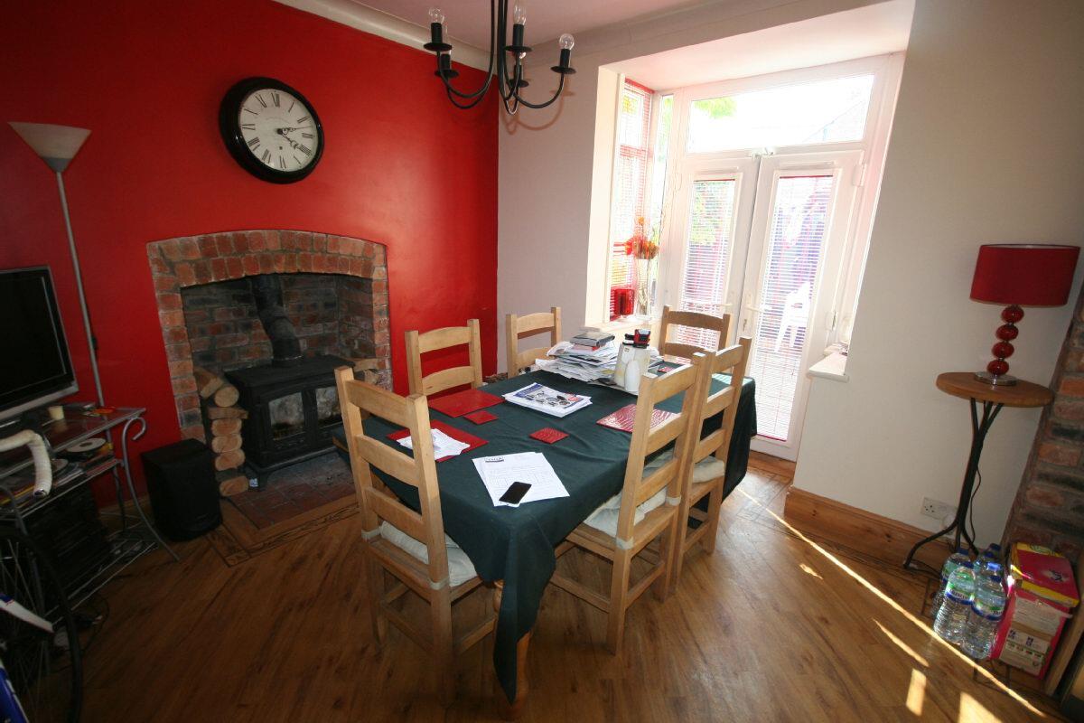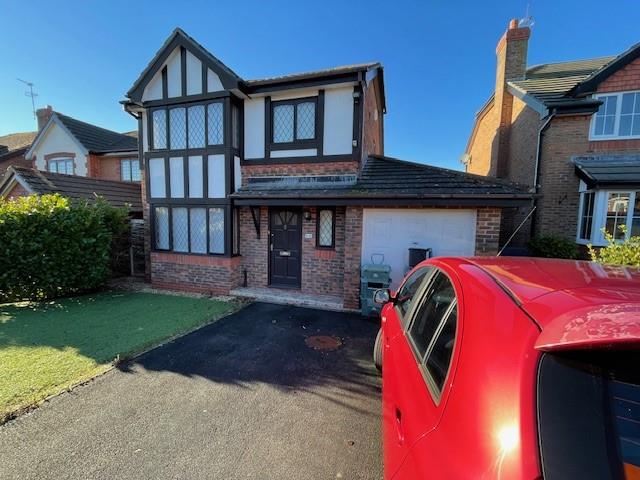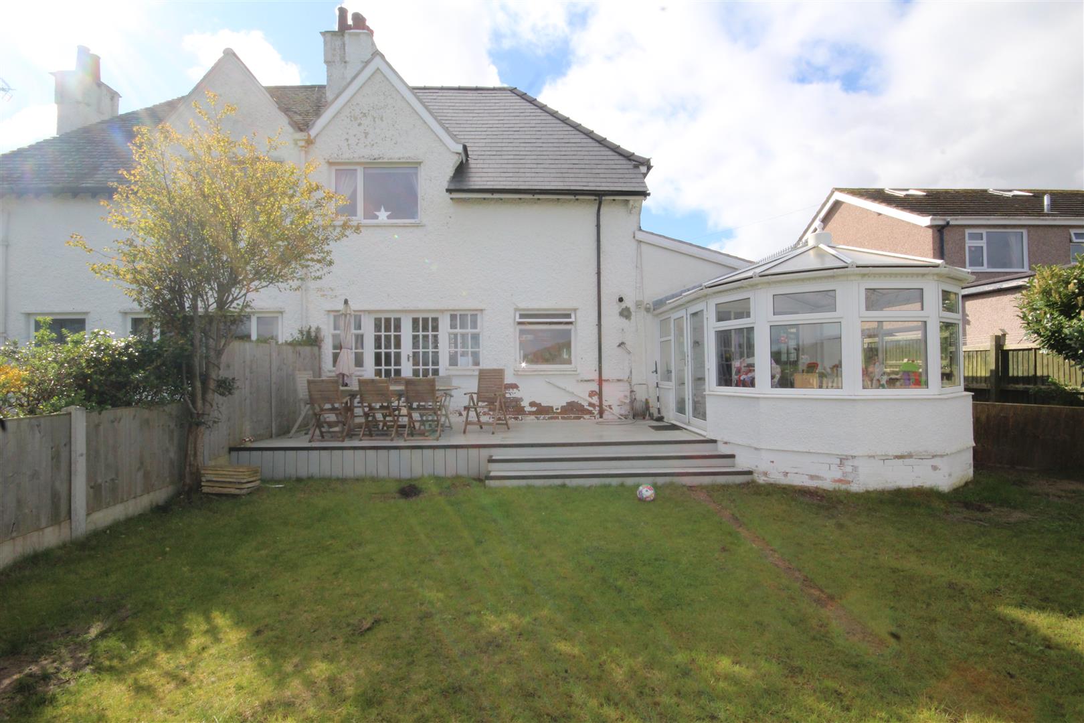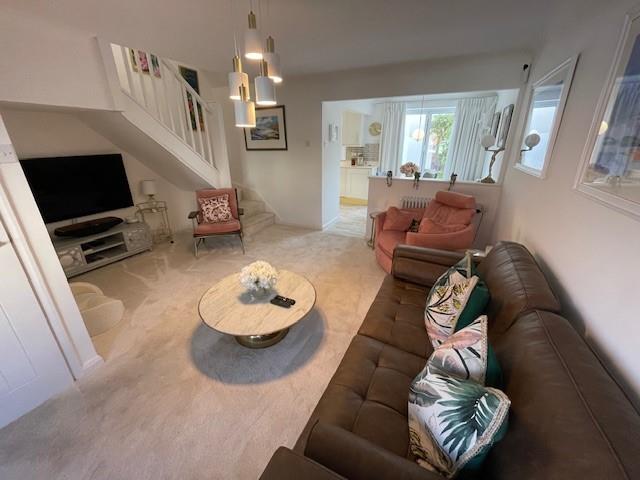SSTC
Gofer Farm, Rhuddlan Road, St George
Price £299,950
3 Bedroom
House
Overview
3 Bedroom House for sale in Gofer Farm, Rhuddlan Road, St George
Key Features:
- Superbly Extended and Transformed Cottage Home
- Full of Charm and Character
- 3 Double Bedrooms - En Suite Shower
- Impressive Fitted Living Room Kitchen
- Private Sunny Courtyard Garden & Store
- Garage & Parking. Gas C,H
- 26' Lounge and Dining Room
- Family Bathroom, Laundry Room, Country Views
- Energy Rating 68D Potential 78C. Council Tax Band D
- Freehold.
A superbly Extended and transformed 3 BEDROOM COTTAGE HOME of immense character and style. The interior is surprisingly spacious extending to some 140 sq. metres and an internal inspection is strongly advised. A huge extension has been built onto the rear elevation which comprises the LARGE FAMILY LIVING ROOM KITCHEN featuring a 'Cathedral' style pine ceiling and access onto the lovely private and sunny COURTYARD GARDEN. the extension also comprises a UTLITY ROOM. Double fronted in design there is the FRONT PORCH leading into the LARGE OPEN PLAN LIVING ROOM DINING ROOM, GROUND FLOOR BEDROOM & EN SUITE SHOWER. UPSTAIRS THERE ARE 2 DOUBLE BEDROOMS & BATHROOM. In front of the cottage is a PARKING SPACE and at the back a GARAGE and USEFUL STORE. Occupying a semi rural location the cottage is not far from Abergele town centre, Golf Driving Range and access onto the A55. Energy Rating 68D Potential 78C. Council Tax Band D. Freehold Red CB7786
Entrance - Canopy Porch, double glazed front door to
Large Impressive Lounge Dining - 8 x 4.5 (26'2" x 14'9") - Featuring a log burner on a raised brick hearth, 2 double glazed windows, oak flooring, 2 central heating radiators, lovely country views
Superb Extended Fitted Family Kitchen Living Room - 7.7 x 5.6 (25'3" x 18'4") - A particular feature of this room are the pitched 'Cathedral' style ceilings in pine with 3 double glazed velux roof windows and double glazed french doors into the private sunny courtyard gardens, allowing plenty of natural light to flood in. The kitchen is fitted with a range of light oak base cupboards and drawers, work top surfaces, built in freezer and Swan microwave, Hotpoint oven and ceramic hob unit, cooker extractor hood, wall units, corner stainless sink unit, pan drawers, wood burner, underfloor heating
Laundry Room - 2.44m x 2.21m (8' x 7'3) - Plumbing for washing machine, tiled floor, gas central heating boiler, stable door
Ground Floor Bedroom - 5.03 x 3.3 (16'6" x 10'9") - Oak flooring, double glazed, central hating radiator, pitched 'Cathedral' style ceiling in pine, double glazed velux window
En Suite - 2.06m x 1.52m (6'9 x 5) - Quadrant shower cubicle and spa shower, heated towel rail, tiled floor, w.c, wash hand basin
First Floor - Stairway off the Lounge to First Floor and Landing
Bedroom 2 - 5 x 3.7 (16'4" x 12'1") - Double glazed window and velux roof light, oak flooring, central heating radiator
Bedroom 3 - 4.09 x 2.1 (13'5" x 6'10") - Double glazed window, central heating radiator, 4 mirror door wardrobe cupboard, oak flooring
Bathroom - 2.5 x 2.5 (8'2" x 8'2") - Jacuzzi bath and shower, tiled floor and walls, double glazed, w.c, heated towel radiator, pedestal wash hand basin
Outside - Well stocked front garden with flowering plants and bushed, OFF ROAD PARKING SPACE. A communal private driveway runs past the cottage to the rear where there is plenty of further parking and turning space. There is a SINGLE GARAGE 4.6m x 2.1m with double doors, power & light laid on. Stone Garden Store 3.4m x 3.2m. A personal gate leads to the private an sunny courtyard garden with flower borders, trellis and timber sleepers
Agents Note - Viewing Arrangements By appointment with Sterling Estate Agents on 01492-534477 e mail sales@sterlingestates.co.uk and web site www.sterlingestates.co.uk
Market Appraisal; Should you be thinking of a move and would like a market appraisal of your property then contact our office on 01492-534477 or by e mail on sales@sterlingestates.co.uk to make an appointment for one of our Valuers to call. This is entirely without obligation. Why not search the many homes we have for sale on our web sites - www.sterlingestates.co.uk or alternatively www.guildproperty.co.uk These sites could well find a buyer for your own home.
Money Laundering Regulations - In order to comply with anti-money laundering regulations, Sterling Estate Agents require all buyers to provide us with proof of identity and proof of current address. The following documents must be presented in all cases: Photographic ID (for example, current passport and/or driving licence), Proof of Address (for example, bank statement or utility bill issued within the previous three months). On the submission of an offer proof of funds is required.
Read more
Entrance - Canopy Porch, double glazed front door to
Large Impressive Lounge Dining - 8 x 4.5 (26'2" x 14'9") - Featuring a log burner on a raised brick hearth, 2 double glazed windows, oak flooring, 2 central heating radiators, lovely country views
Superb Extended Fitted Family Kitchen Living Room - 7.7 x 5.6 (25'3" x 18'4") - A particular feature of this room are the pitched 'Cathedral' style ceilings in pine with 3 double glazed velux roof windows and double glazed french doors into the private sunny courtyard gardens, allowing plenty of natural light to flood in. The kitchen is fitted with a range of light oak base cupboards and drawers, work top surfaces, built in freezer and Swan microwave, Hotpoint oven and ceramic hob unit, cooker extractor hood, wall units, corner stainless sink unit, pan drawers, wood burner, underfloor heating
Laundry Room - 2.44m x 2.21m (8' x 7'3) - Plumbing for washing machine, tiled floor, gas central heating boiler, stable door
Ground Floor Bedroom - 5.03 x 3.3 (16'6" x 10'9") - Oak flooring, double glazed, central hating radiator, pitched 'Cathedral' style ceiling in pine, double glazed velux window
En Suite - 2.06m x 1.52m (6'9 x 5) - Quadrant shower cubicle and spa shower, heated towel rail, tiled floor, w.c, wash hand basin
First Floor - Stairway off the Lounge to First Floor and Landing
Bedroom 2 - 5 x 3.7 (16'4" x 12'1") - Double glazed window and velux roof light, oak flooring, central heating radiator
Bedroom 3 - 4.09 x 2.1 (13'5" x 6'10") - Double glazed window, central heating radiator, 4 mirror door wardrobe cupboard, oak flooring
Bathroom - 2.5 x 2.5 (8'2" x 8'2") - Jacuzzi bath and shower, tiled floor and walls, double glazed, w.c, heated towel radiator, pedestal wash hand basin
Outside - Well stocked front garden with flowering plants and bushed, OFF ROAD PARKING SPACE. A communal private driveway runs past the cottage to the rear where there is plenty of further parking and turning space. There is a SINGLE GARAGE 4.6m x 2.1m with double doors, power & light laid on. Stone Garden Store 3.4m x 3.2m. A personal gate leads to the private an sunny courtyard garden with flower borders, trellis and timber sleepers
Agents Note - Viewing Arrangements By appointment with Sterling Estate Agents on 01492-534477 e mail sales@sterlingestates.co.uk and web site www.sterlingestates.co.uk
Market Appraisal; Should you be thinking of a move and would like a market appraisal of your property then contact our office on 01492-534477 or by e mail on sales@sterlingestates.co.uk to make an appointment for one of our Valuers to call. This is entirely without obligation. Why not search the many homes we have for sale on our web sites - www.sterlingestates.co.uk or alternatively www.guildproperty.co.uk These sites could well find a buyer for your own home.
Money Laundering Regulations - In order to comply with anti-money laundering regulations, Sterling Estate Agents require all buyers to provide us with proof of identity and proof of current address. The following documents must be presented in all cases: Photographic ID (for example, current passport and/or driving licence), Proof of Address (for example, bank statement or utility bill issued within the previous three months). On the submission of an offer proof of funds is required.
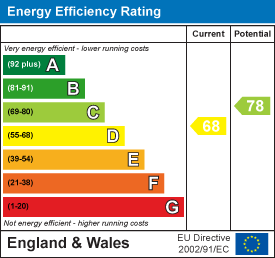
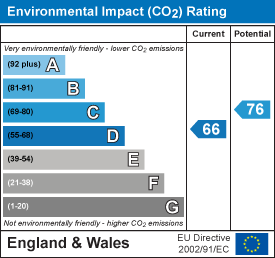
Rhys Evans Close, Penrhyn Bay, Llandudno
3 Bedroom Detached House
Rhys Evans Close, Penrhyn Bay, Llandudno


