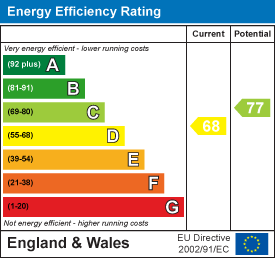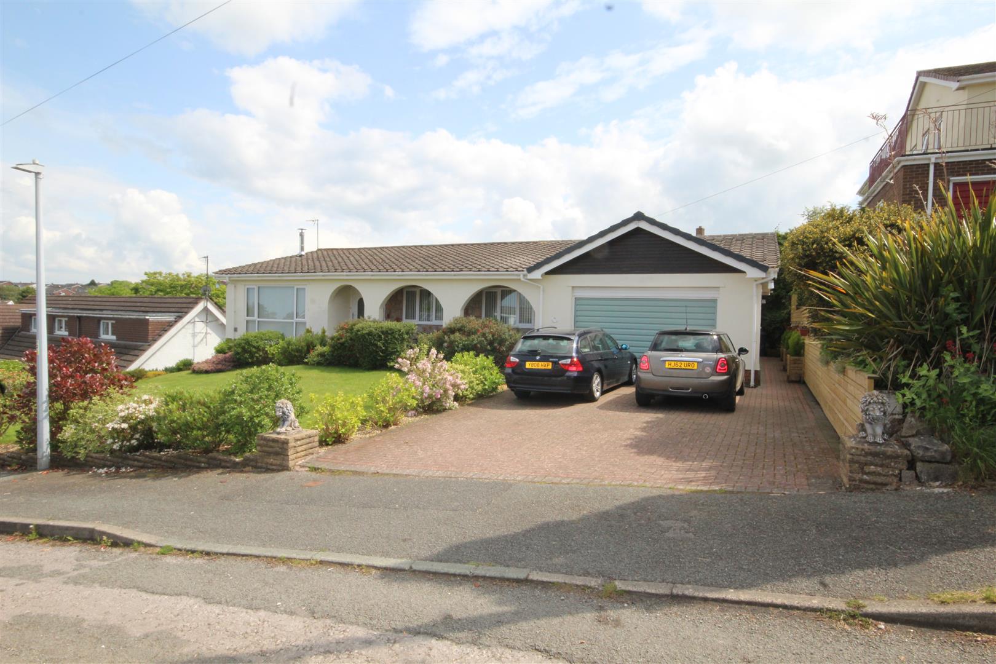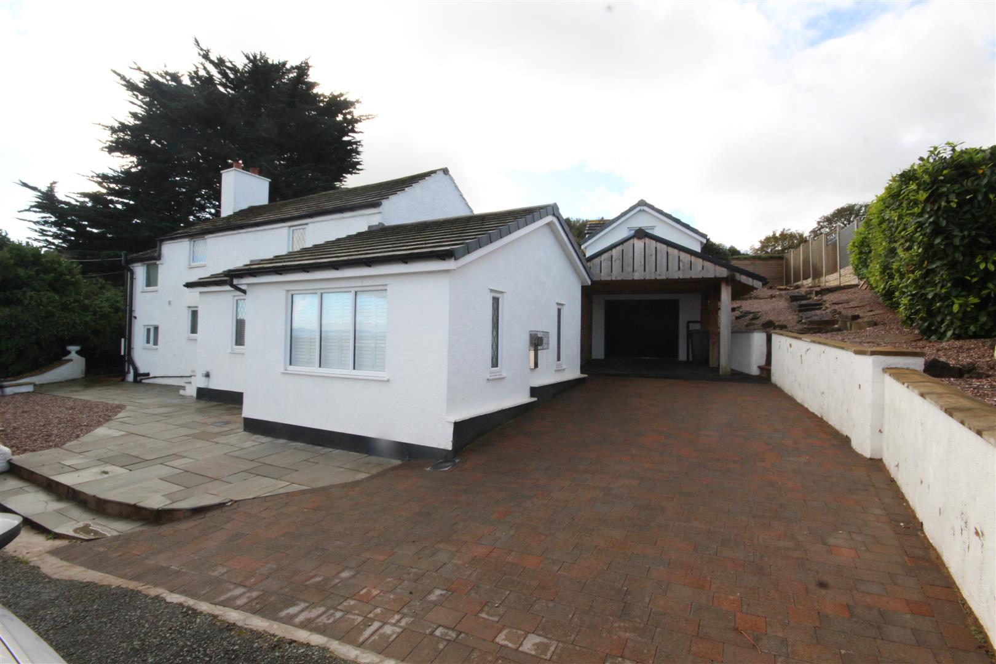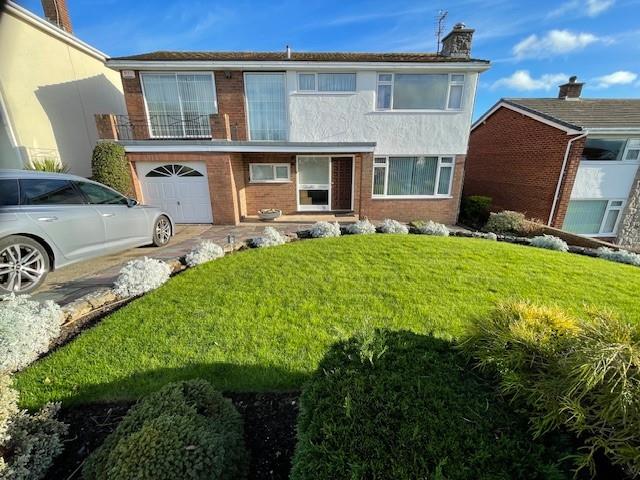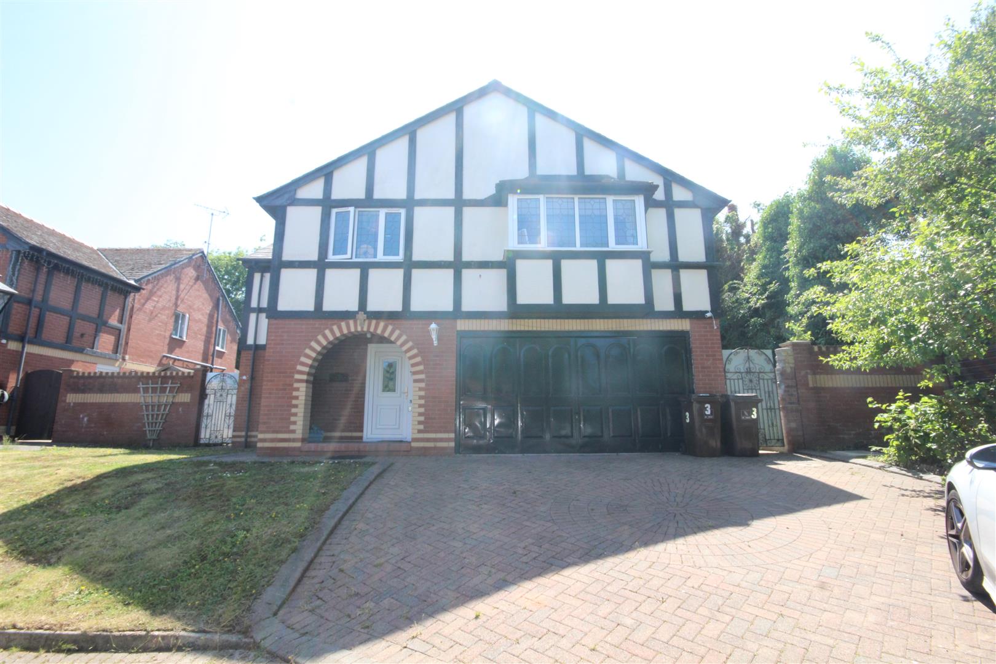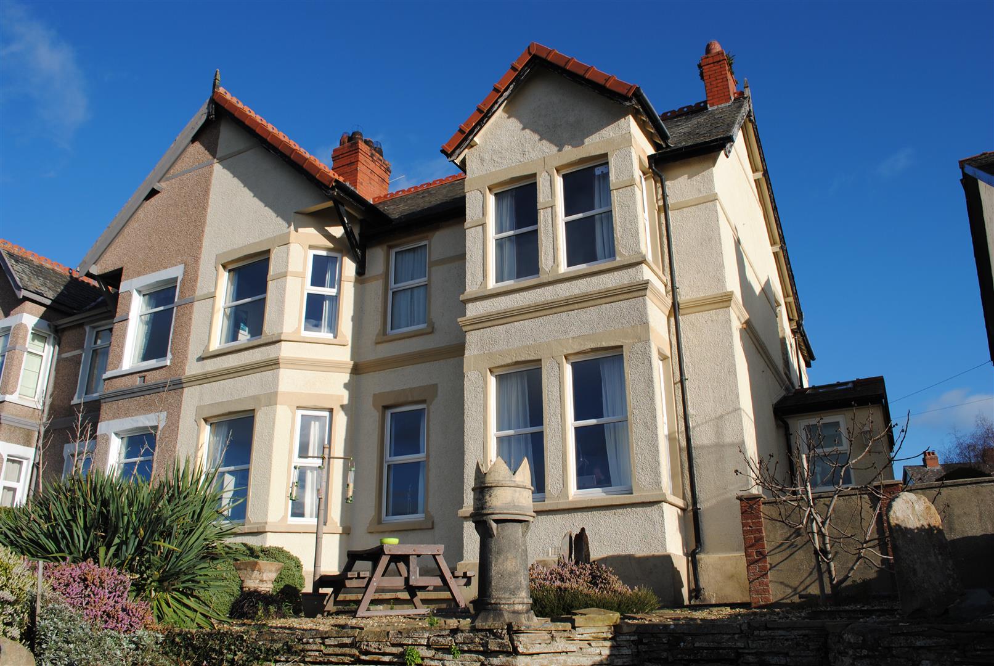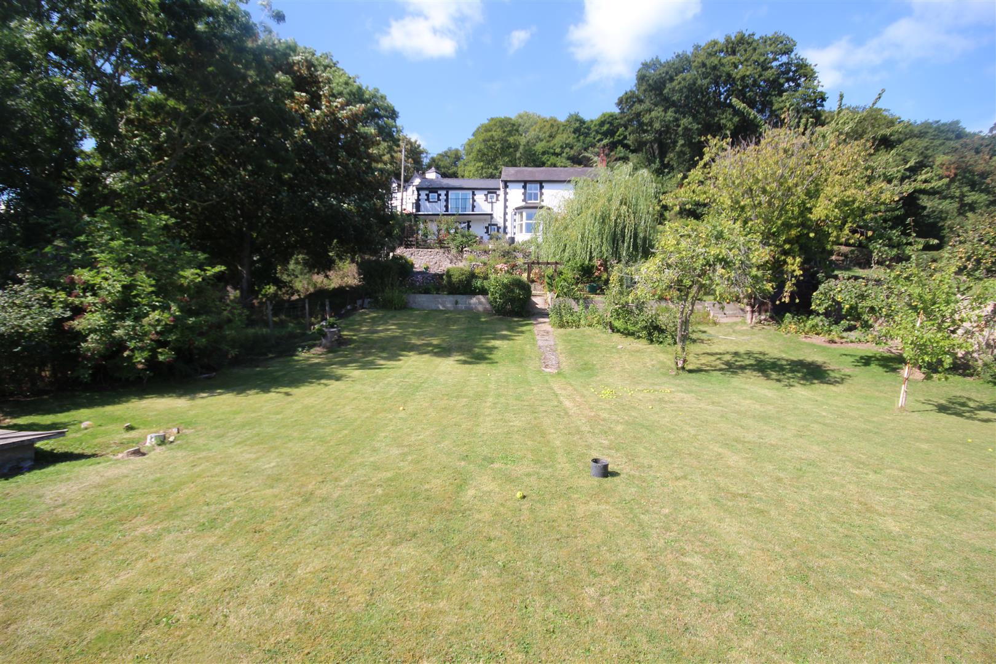Brompton Park, Rhos On Sea, Colwyn Bay
Price £479,500
4 Bedroom
Detached House
Overview
4 Bedroom Detached House for sale in Brompton Park, Rhos On Sea, Colwyn Bay
Key Features:
- Superb Family Residence of Excellent Size
- Extending to some 183 Sq. Metres
- Sought After Residential Area
- Mature Ground, Garage, Parking, Car Port
- 3-4 Bedrooms, Loft Room, Study/Dressing Room
- Large Lounge, Extended Dining Room
- Fitted Kitchen Breakfast - Utility Room
- Energy Rating 63D Potential 72C
- Council Tax Band F - Freehold
A quite exceptional Detached 3 or 4 bedroom family residence of excellent size, extending to some 183 sq.metres. The property is set in large established gardens in one of the sought after addresses in Rhos-on-Sea, within easy reach of the local shops, cafes, beach and promenade. The shops in the West End of Colwyn Bay and access onto the A55 are also within easy reach. From the FRONT PORCH is the HALLWAY, SHOWER ROOM & W.C, GROUND FLOOR STORE, LARGE LOUNGE, EXTENDED DINING ROOM, FITTED KITCHEN BREAKFAST ROOM, UTILITY ROOM & STORE. FIRST FLOOR 2 BEDROOMS, STUDY/DRESSING ROOM, LOFT ROOM, WALK IN STORE, SHOWER ROOM. Outside there is the INTEGRAL GARAGE, CAR PORT, OFF ROAD PARKING and lovely gardens with SUMMER HOUSE. Gas central heating, double glazing. Council Tax Band F. Energy Rating 68D Potential 77C. Freehold. Ref CB7781
Entrance Porch - Double gazed front door to Porch, door to garage, glazed inner door to hall
Hallway - Coved ceilings, under stairs cupboard, 2 central heating radiators
Large Lounge - 5.77m x 4.27m (18'11 x 14) - Lovely spacious room with double glazed bow window to front aspect, 2 central heating radiators, coved ceilings, marble fireplace and hearth with electric fire fitted, sliding glazed doors to dining room
Extended Dining Room - 4.53 x 3.51 (14'10" x 11'6") - Central heating radiator, coved ceilings, 2 double glazed leaded french doors
Superb Fitted Kitchen Breakfast Room - 4.34m x 3.86m (14'3 x 12'8) - Well fitted with a range of white base cupboards and drawers and black work top surfaces, single drainer sink unit, larder cupboard, double glazed window, part mosaic tiled walls, built in dishwasher, peninsular breakfast bar, Belling 7 ring gas range and cooker extractor hood, glazed units, pelmet lighting, central heating radiator fridge freezer
Utility Room - 2.44m x 2.29m (8' x 7'6) - Stainless steel sink unit, plumbing for washing machine, tiled floor, central heating radiator, fitted cupboard and wall units, gas central heating boiler
Store Room - 1.45m x 1.30m (4'9 x 4'3) -
Separate W.C - 1.65m x 0.86m (5'5 x 2'10) - Tiled walss, heated towel radiator, wash hand basin, double glazed
Shower Room - 2.29m x 1.65m (7'6 x 5'5) - Quadrant shower cubicle and unit, vanity wash hand basin, w.c, central heating radiator, tiled beige floor and walls, double glazed window, heated towel radiator, mirror cabinet
Ground Floor Bedroom - 4.42m x 3.61m (14'6 x 11'10) - Double glazed window, central heating radiator, fitted 6 wardrobe units, 4 tier chest, 2 single robes, 5 top cupboards, 2 cabinets
First Floor - Landing, central heating radiator, double glazed, airing cupboard and radiator
Bedroom 2 - 3.89m x 2.74m (12'9 x 9') - Double glazed leaded window, fitted wardrobe cupboard, dressing table, central heating radiator
Study - 2.26m x 2.16m (7'5 x 7'1) -
Loft Room/Bedroom 3 - 4.80m x 3.71m (15'9 x 12'2) - Roof void cupboards, 2 double glazed velux windows
Walk In Roof Void Store - 3.51m x 2.18m (11'6 x 7'2) - Or Dressing Room
Loft Room/Bedroom 3 - 4.52m x 3.61m (14'10 x 11'10) - Fitted 4 double door wardrobe units and top cupboards, double glazed window, central heating radiator
Useful Store Cupboard - 4.42m x 1.24m (14'6 x 4'1) -
Shower Room - 2.41m x 1.68m (7'11 x 5'6) - Quadrant shower cubicle and unit, central heating radiator, vanity wash hand basin, w.c, heated towel radiator, double glazed, tiled walls and floor, wall mirror
Store Room Cupboard - 1.83m x 0.81m (6' x 2'8) -
The Garage - 5.11m x 2.41m (16'9 x 7'11) -
Car Port -
The Gardens - The property stands in beautifully landscaped and well stocked gardens with modern block paved drive and plenty of off road parking as well as the garage and car port. The gardens are mainly laid to lawn with borders containing mature shrubs and trees. To thee side of the garden is a flagged patio area and SUMMER HOUSE, to the other side of the property is a second sunny and landscaped garden, laid to lawn surrounded by a beech hedge with access to a shed.
Agents Note - Viewing Arrangements By appointment with Sterling Estate Agents on 01492-534477 e mail sales@sterlingestates.co.uk and web site www.sterlingestates.co.uk
Market Appraisal; Should you be thinking of a move and would like a market appraisal of your property then contact our office on 01492-534477 or by e mail on sales@sterlingestates.co.uk to make an appointment for one of our Valuers to call. This is entirely without obligation. Why not search the many homes we have for sale on our web sites - www.sterlingestates.co.uk These sites could well find a buyer for your own home.
Read more
Entrance Porch - Double gazed front door to Porch, door to garage, glazed inner door to hall
Hallway - Coved ceilings, under stairs cupboard, 2 central heating radiators
Large Lounge - 5.77m x 4.27m (18'11 x 14) - Lovely spacious room with double glazed bow window to front aspect, 2 central heating radiators, coved ceilings, marble fireplace and hearth with electric fire fitted, sliding glazed doors to dining room
Extended Dining Room - 4.53 x 3.51 (14'10" x 11'6") - Central heating radiator, coved ceilings, 2 double glazed leaded french doors
Superb Fitted Kitchen Breakfast Room - 4.34m x 3.86m (14'3 x 12'8) - Well fitted with a range of white base cupboards and drawers and black work top surfaces, single drainer sink unit, larder cupboard, double glazed window, part mosaic tiled walls, built in dishwasher, peninsular breakfast bar, Belling 7 ring gas range and cooker extractor hood, glazed units, pelmet lighting, central heating radiator fridge freezer
Utility Room - 2.44m x 2.29m (8' x 7'6) - Stainless steel sink unit, plumbing for washing machine, tiled floor, central heating radiator, fitted cupboard and wall units, gas central heating boiler
Store Room - 1.45m x 1.30m (4'9 x 4'3) -
Separate W.C - 1.65m x 0.86m (5'5 x 2'10) - Tiled walss, heated towel radiator, wash hand basin, double glazed
Shower Room - 2.29m x 1.65m (7'6 x 5'5) - Quadrant shower cubicle and unit, vanity wash hand basin, w.c, central heating radiator, tiled beige floor and walls, double glazed window, heated towel radiator, mirror cabinet
Ground Floor Bedroom - 4.42m x 3.61m (14'6 x 11'10) - Double glazed window, central heating radiator, fitted 6 wardrobe units, 4 tier chest, 2 single robes, 5 top cupboards, 2 cabinets
First Floor - Landing, central heating radiator, double glazed, airing cupboard and radiator
Bedroom 2 - 3.89m x 2.74m (12'9 x 9') - Double glazed leaded window, fitted wardrobe cupboard, dressing table, central heating radiator
Study - 2.26m x 2.16m (7'5 x 7'1) -
Loft Room/Bedroom 3 - 4.80m x 3.71m (15'9 x 12'2) - Roof void cupboards, 2 double glazed velux windows
Walk In Roof Void Store - 3.51m x 2.18m (11'6 x 7'2) - Or Dressing Room
Loft Room/Bedroom 3 - 4.52m x 3.61m (14'10 x 11'10) - Fitted 4 double door wardrobe units and top cupboards, double glazed window, central heating radiator
Useful Store Cupboard - 4.42m x 1.24m (14'6 x 4'1) -
Shower Room - 2.41m x 1.68m (7'11 x 5'6) - Quadrant shower cubicle and unit, central heating radiator, vanity wash hand basin, w.c, heated towel radiator, double glazed, tiled walls and floor, wall mirror
Store Room Cupboard - 1.83m x 0.81m (6' x 2'8) -
The Garage - 5.11m x 2.41m (16'9 x 7'11) -
Car Port -
The Gardens - The property stands in beautifully landscaped and well stocked gardens with modern block paved drive and plenty of off road parking as well as the garage and car port. The gardens are mainly laid to lawn with borders containing mature shrubs and trees. To thee side of the garden is a flagged patio area and SUMMER HOUSE, to the other side of the property is a second sunny and landscaped garden, laid to lawn surrounded by a beech hedge with access to a shed.
Agents Note - Viewing Arrangements By appointment with Sterling Estate Agents on 01492-534477 e mail sales@sterlingestates.co.uk and web site www.sterlingestates.co.uk
Market Appraisal; Should you be thinking of a move and would like a market appraisal of your property then contact our office on 01492-534477 or by e mail on sales@sterlingestates.co.uk to make an appointment for one of our Valuers to call. This is entirely without obligation. Why not search the many homes we have for sale on our web sites - www.sterlingestates.co.uk These sites could well find a buyer for your own home.
Sorry! There are no available floor plans for this property.
