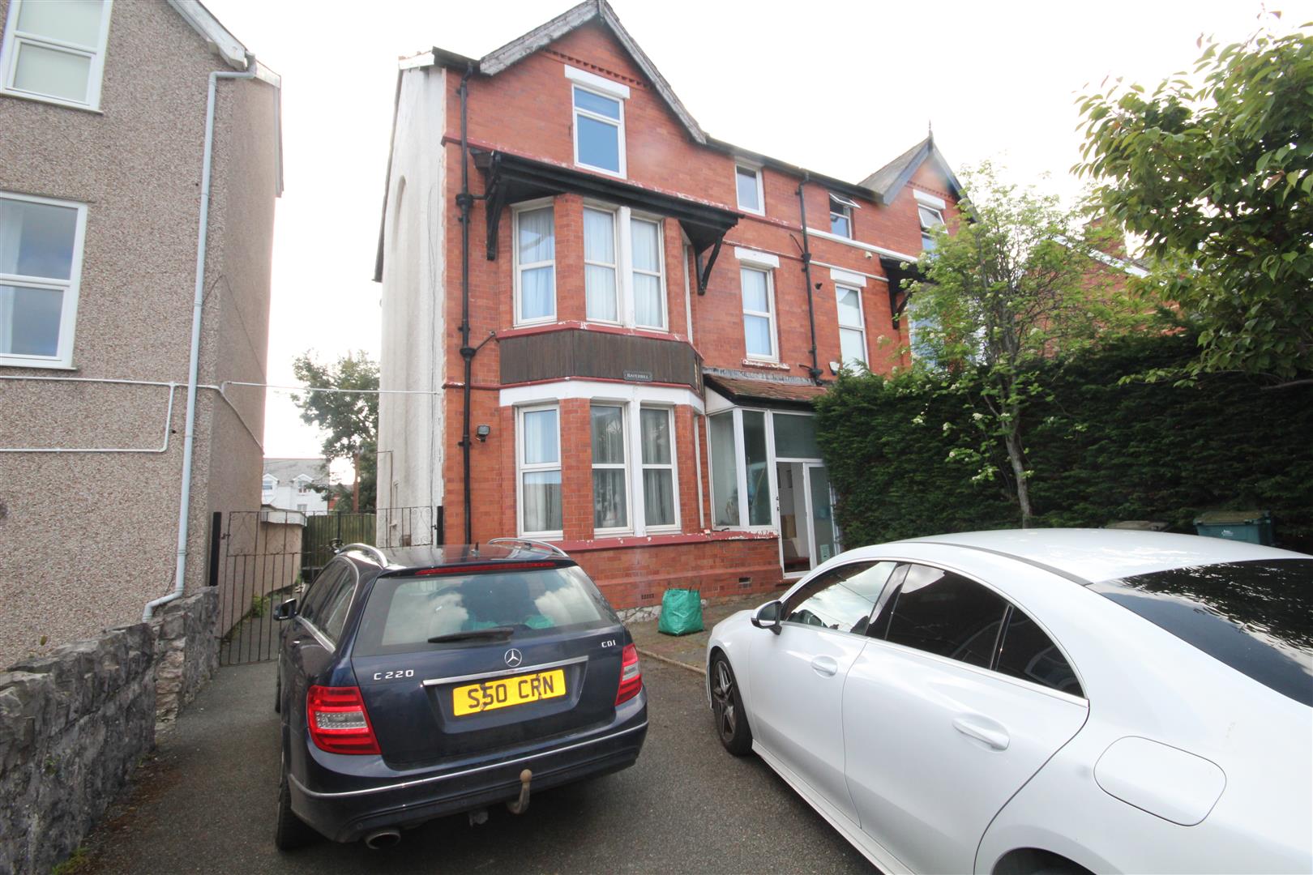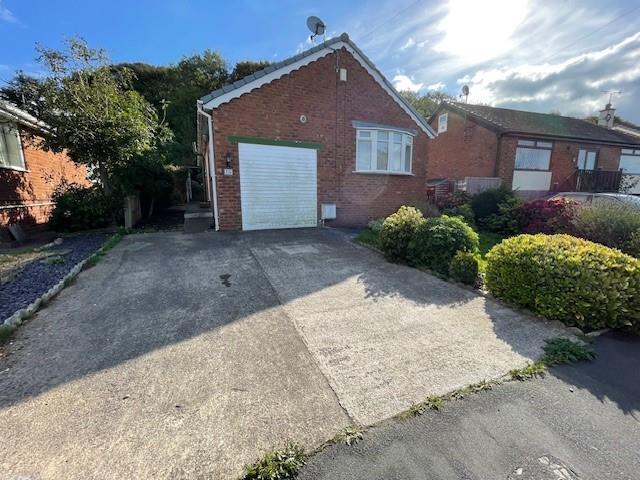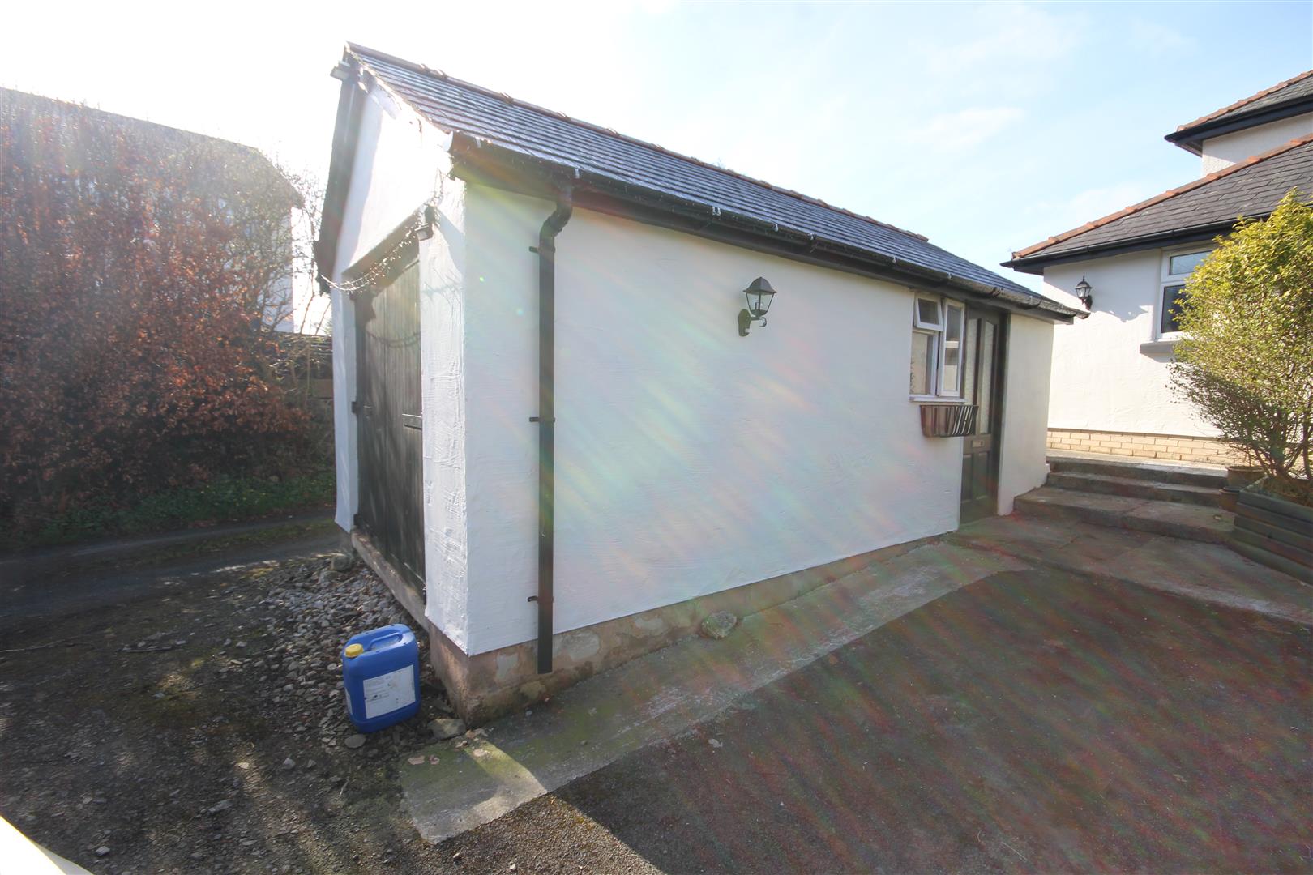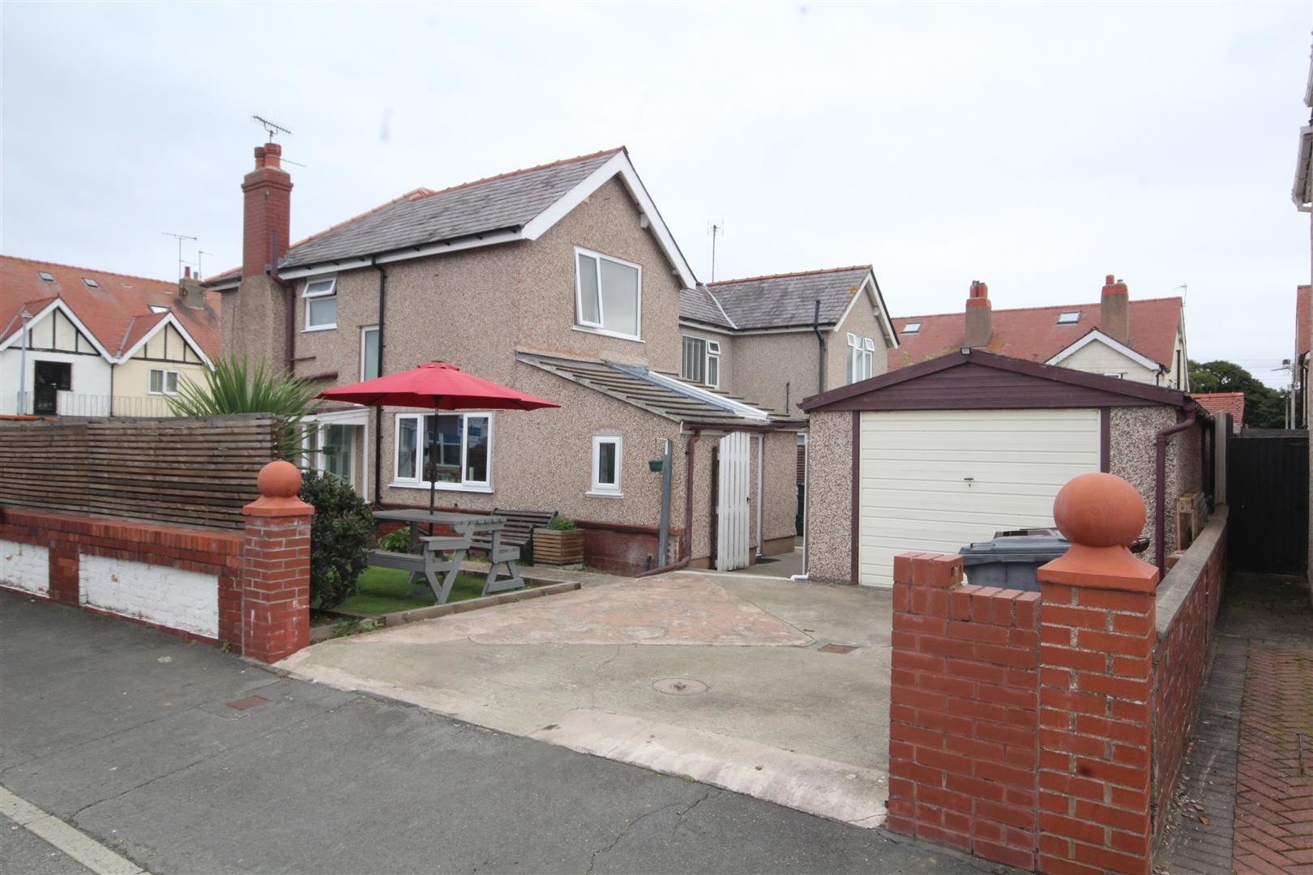West Promenade, Rhos On Sea, Colwyn Bay
Price £269,950
2 Bedroom
Apartment
Overview
2 Bedroom Apartment for sale in West Promenade, Rhos On Sea, Colwyn Bay
Key Features:
- Superb Sea Front Location
- First Floor Purpose Built Apartment & Balcony
- Lovely Views to the Beach & Promenade
- Highly Specified Interior
- Large Lounge Dining - Fitted Kitchen
- 2 Bedrooms - En Suite Shower
- Modern Bathroom - Secure Parking
- Gas C.H - Double Glazing - Leasehold from 2015
- Counci Tax Band D
- Energy Rating B85 Potential B85
A highly specified 2 BEDROOM FIRST FLOOR APARTMENT in the recently constructed OCEAN VIEW DEVELOPMENT, occupying a superb MARINE LOCATION on the sea front with panoramic views of the coastline. The immaculately presented interior must be viewed to appreciate the high quality finish and attention to detail that has created this beautiful and stylish home. There is a secure communal entrance with stairs and lift to the apartment which comprises of HALLWAY, LARGE OPEN PLAN LOUNGE, DINING ROOM & FITTED KITCHEN with access onto the BALCONY, 2 DOUBLE BEDROOMS (MASTER EN SUITE) and MODERN BATHROOM. At lower level and access off the promenade is the INTEGRAL GARAGING with electric roller shutter door and allocated parking bay for Apartment 17. Energy Rating B85 Potential B85. Council Tax Band D. Ref CB775
Entrance - Communal Hall, Stairs and Lift to all Floors
First Floor Apartment 17 - Central heating radiator, wall mounted camera entry system, built in store/cloak cupboard, access to lounge/diner, two bedrooms and bathroom.
Open Plan Lounge Dining - 4.8 x 4.6 (15'8" x 15'1") - Double glazed door to balcony with glass balustrading, 2 x double glazed windows, two central heating radiators, television point. Balcony looking down Penrhos Road to the promenade and the lovely beach and promenade
Fitted Kitchen - 2.84 x 2.19 (9'3" x 7'2") - Double glazed window, central heating boiler within cupboard space, range of high gloss wall and base units with top work surfaces over and plinth lights, one and a half bowl stainless steel sink and drainer with mixer tap, integrated electric oven, four ring ceramic hob with extractor fan overhead, integrated fridge and freezer, dishwasher, washer/dryer, ceramic tile flooring.
Main Bedroom - 4.2 x 2.8 (13'9" x 9'2") - Fitted 3 door wardrobe, double glazed, central heating radiator
En Suite Shower Room - Quadrant shower cubicle with mains fed mixer valve, WC, pedestal wash hand basin with touch sensitive mirror above, shaver point, chrome heated towel rail, part ceramic tiled walls, ceramic tiled flooring.
Bedroom 2 - 2.4 x 2.4 (7'10" x 7'10") - Double glazed window, radiator, mirrored sliding doors to built in wardrobe space, TV socket point.
Bathroom - 2.1 x 2 (6'10" x 6'6") - Bath and panel with low level shower hose attachment, shower screen, WC, pedestal wash hand basin, touch sensitive wall mirror, chrome heated towel rail, part ceramic tiled walls, ceramic tiled floor.
Parking - Allocated secure sub level parking bay with remote control access. through the electric roller shutter door access off the promenade. Internal door to the lift and stairs
Agents Note - Viewing Arrangements By appointment with Sterling Estate Agents on 01492-534477 e mail sales@sterlingestates.co.uk and web site www.sterlingestates.co.uk
Market Appraisal; Should you be thinking of a move and would like a market appraisal of your property then contact our office on 01492-534477 or by e mail on sales@sterlingestates.co.uk to make an appointment for one of our Valuers to call. This is entirely without obligation. Why not search the many homes we have for sale on our web sites - www.sterlingestates.co.uk or alternatively www.guildproperty.co.uk These sites could well find a buyer for your own home.
Money Laundering Regulations - In order to comply with anti-money laundering regulations, Sterling Estate Agents require all buyers to provide us with proof of identity and proof of current address. The following documents must be presented in all cases: Photographic ID (for example, current passport and/or driving licence), Proof of Address (for example, bank statement or utility bill issued within the previous three months). On the submission of an offer proof of funds is required.
Read more
Entrance - Communal Hall, Stairs and Lift to all Floors
First Floor Apartment 17 - Central heating radiator, wall mounted camera entry system, built in store/cloak cupboard, access to lounge/diner, two bedrooms and bathroom.
Open Plan Lounge Dining - 4.8 x 4.6 (15'8" x 15'1") - Double glazed door to balcony with glass balustrading, 2 x double glazed windows, two central heating radiators, television point. Balcony looking down Penrhos Road to the promenade and the lovely beach and promenade
Fitted Kitchen - 2.84 x 2.19 (9'3" x 7'2") - Double glazed window, central heating boiler within cupboard space, range of high gloss wall and base units with top work surfaces over and plinth lights, one and a half bowl stainless steel sink and drainer with mixer tap, integrated electric oven, four ring ceramic hob with extractor fan overhead, integrated fridge and freezer, dishwasher, washer/dryer, ceramic tile flooring.
Main Bedroom - 4.2 x 2.8 (13'9" x 9'2") - Fitted 3 door wardrobe, double glazed, central heating radiator
En Suite Shower Room - Quadrant shower cubicle with mains fed mixer valve, WC, pedestal wash hand basin with touch sensitive mirror above, shaver point, chrome heated towel rail, part ceramic tiled walls, ceramic tiled flooring.
Bedroom 2 - 2.4 x 2.4 (7'10" x 7'10") - Double glazed window, radiator, mirrored sliding doors to built in wardrobe space, TV socket point.
Bathroom - 2.1 x 2 (6'10" x 6'6") - Bath and panel with low level shower hose attachment, shower screen, WC, pedestal wash hand basin, touch sensitive wall mirror, chrome heated towel rail, part ceramic tiled walls, ceramic tiled floor.
Parking - Allocated secure sub level parking bay with remote control access. through the electric roller shutter door access off the promenade. Internal door to the lift and stairs
Agents Note - Viewing Arrangements By appointment with Sterling Estate Agents on 01492-534477 e mail sales@sterlingestates.co.uk and web site www.sterlingestates.co.uk
Market Appraisal; Should you be thinking of a move and would like a market appraisal of your property then contact our office on 01492-534477 or by e mail on sales@sterlingestates.co.uk to make an appointment for one of our Valuers to call. This is entirely without obligation. Why not search the many homes we have for sale on our web sites - www.sterlingestates.co.uk or alternatively www.guildproperty.co.uk These sites could well find a buyer for your own home.
Money Laundering Regulations - In order to comply with anti-money laundering regulations, Sterling Estate Agents require all buyers to provide us with proof of identity and proof of current address. The following documents must be presented in all cases: Photographic ID (for example, current passport and/or driving licence), Proof of Address (for example, bank statement or utility bill issued within the previous three months). On the submission of an offer proof of funds is required.
Sorry! There are no available floor plans for this property.
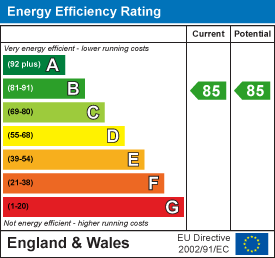
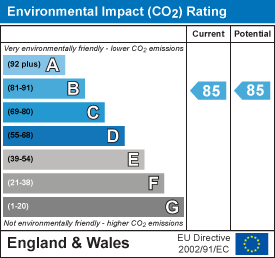
Bryn Colwyn, Abergele Road, Old Colwyn
2 Bedroom Semi-Detached House
Bryn Colwyn, Abergele Road, Old Colwyn
Alwen Drive, Rhos On Sea, Colwyn Bay
3 Bedroom Detached Bungalow
Alwen Drive, Rhos On Sea, Colwyn Bay
Ffordd Tyrpeg Uchaf, Llanddoged, Llanrwst
3 Bedroom Semi-Detached House
Ffordd Tyrpeg Uchaf, Llanddoged, Llanrwst
Victoria Road, Old Colwyn, Colwyn Bay
3 Bedroom Semi-Detached House
Victoria Road, Old Colwyn, Colwyn Bay

