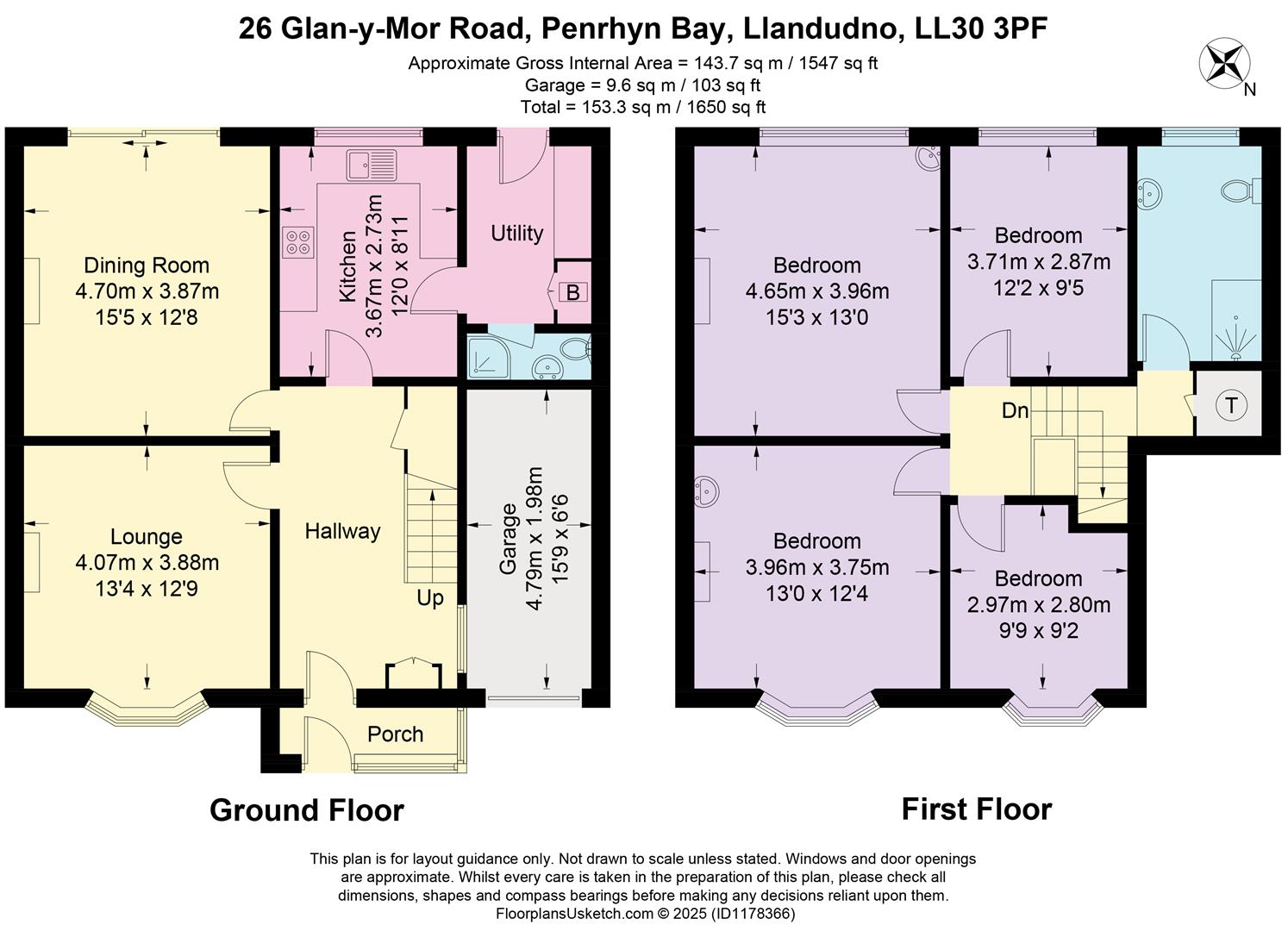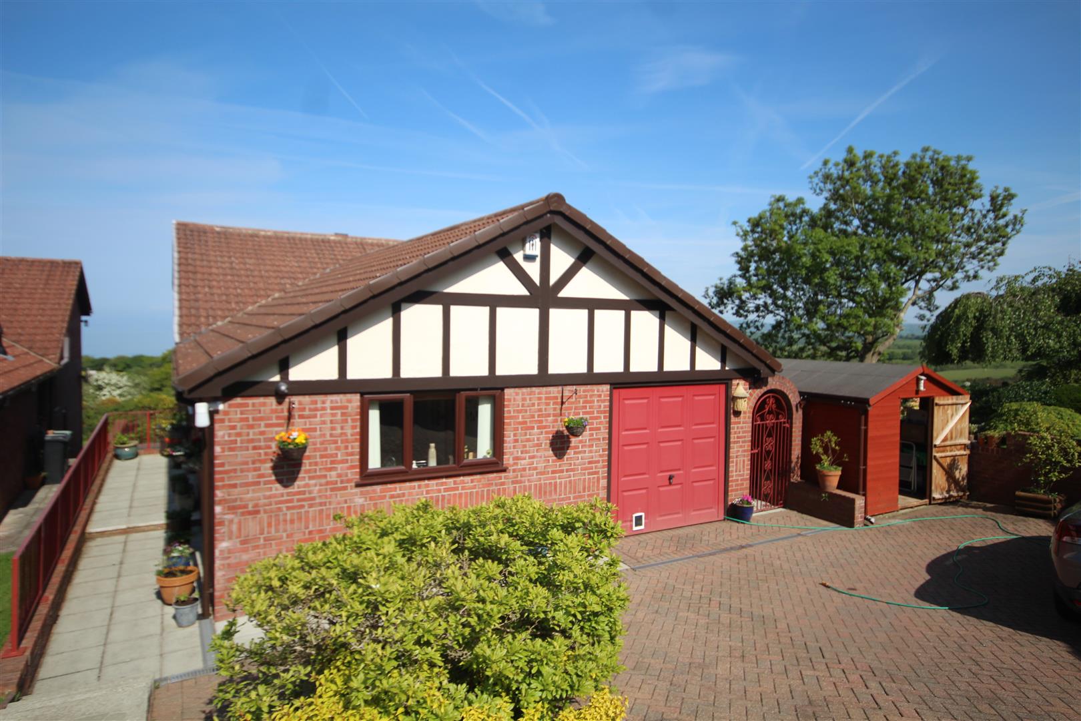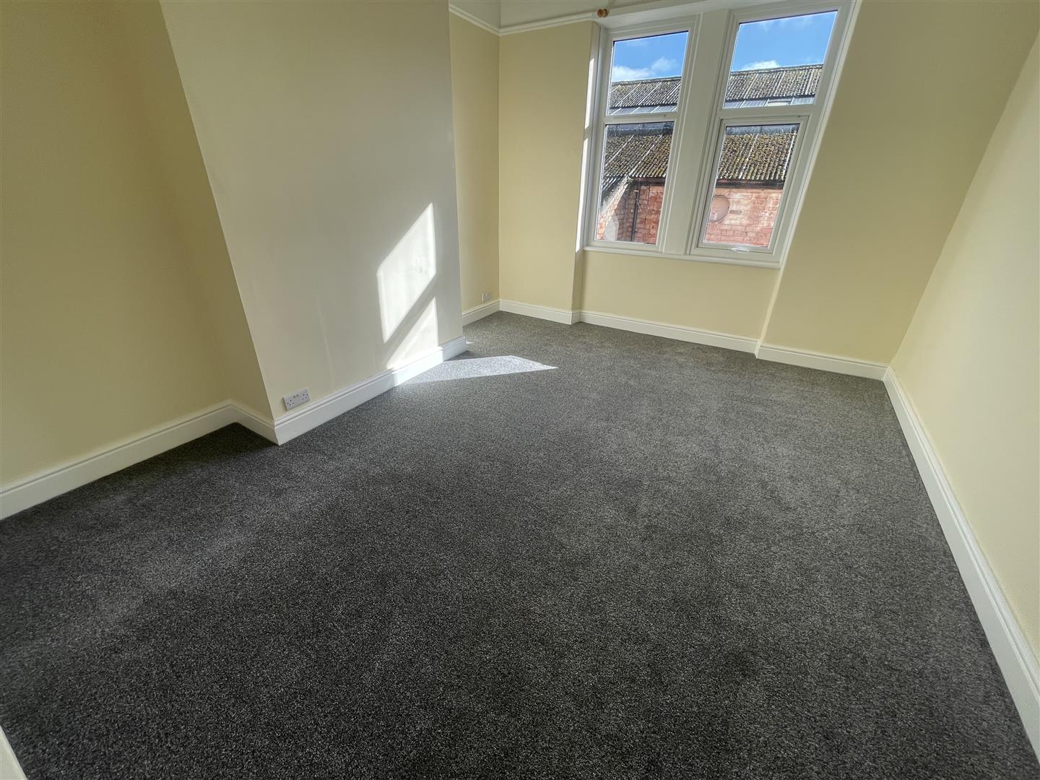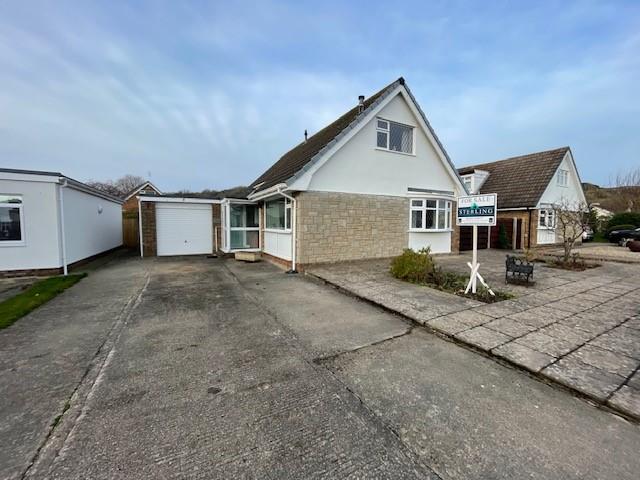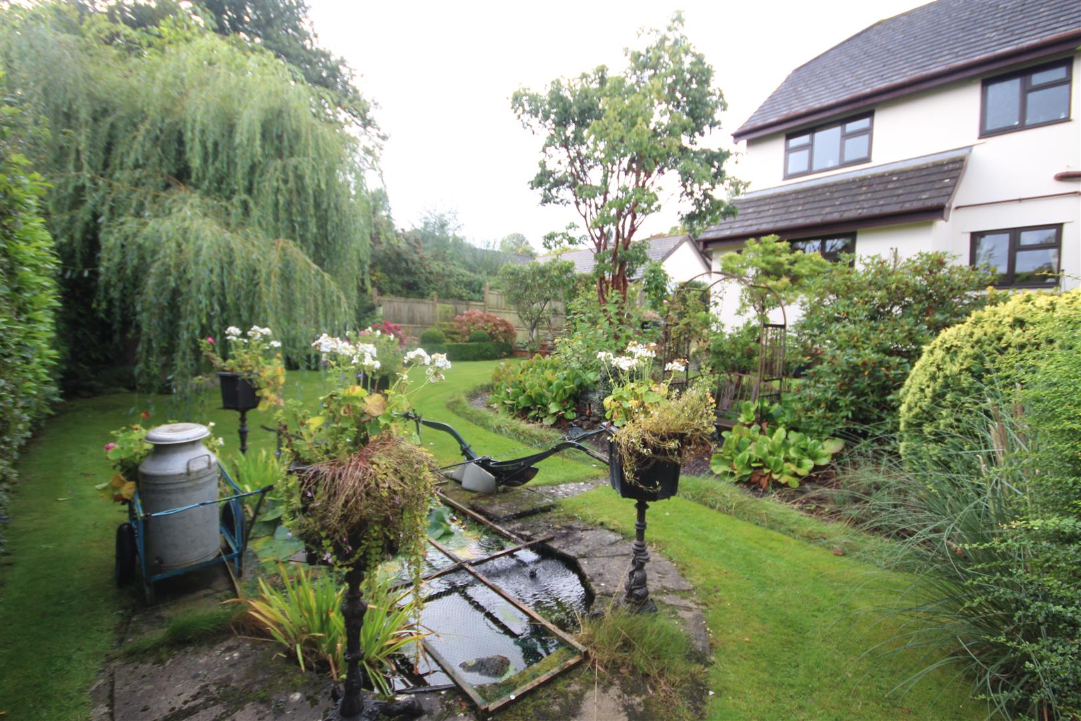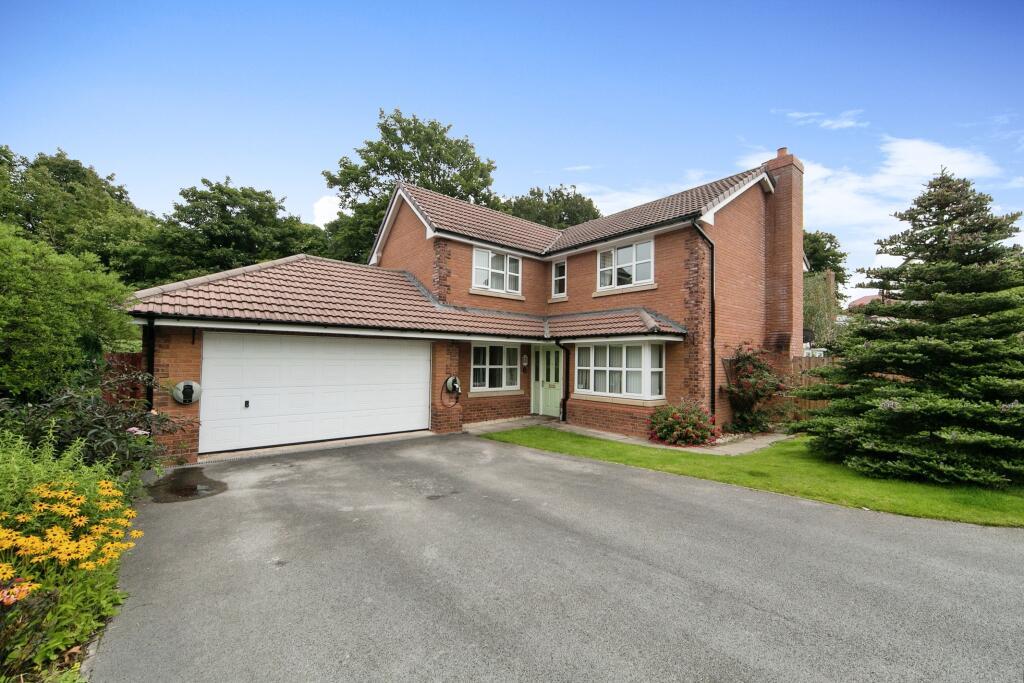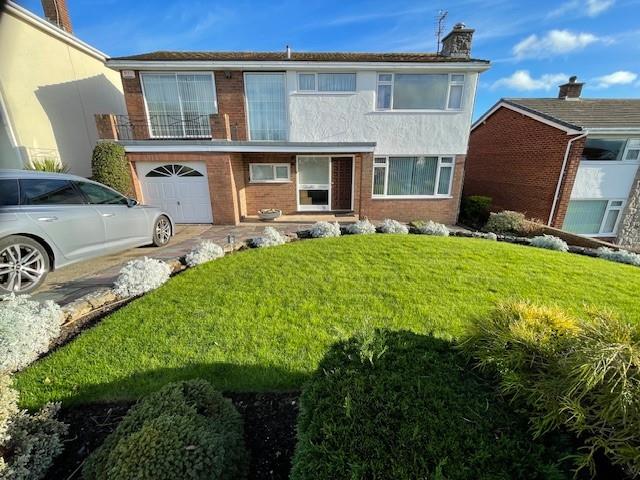Glan Y Mor Road, Penrhyn Bay, Llandudno
Price £385,000
4 Bedroom
Semi-Detached House
Overview
4 Bedroom Semi-Detached House for sale in Glan Y Mor Road, Penrhyn Bay, Llandudno
Key Features:
- Beautifully Appointed & Improved Semi Detached
- Superb Family Size Accommodation
- All Ready to Walk Into
- Porch, Hall, Lounge, Dining Living Room
- Fitted Kitchen, Utility Room, Shower Room
- 4 Bedrooms, Large Modern Shower Room
- South Facing Gardens, Garage, Parking
- Double Glazing, Gas C.H, Tenure Freehold
- Council Tax Band E
- EPC 62D Potential 83B
On Glan Y Mor Road in Penrhyn Bay, this truly outstanding SEMI DETACHED HOUSE offers a perfect blend of modern living and coastal charm. With 4 SPACIOUS BEDROOMS, this extended and updated property is ideal for families seeking comfort and convenience, which must be viewed to be fully appreciated. Upon entering, you will be greeted by an immaculately presented interior that is ready to walk into. The house boasts 2 INVITING RECEPTION ROOMS providing ample space for relaxation and entertaining. The FITTED KITCHEN is well-equipped, additionally, the property features 2 MODERN SHOWER ROOMS, ensuring that morning routines are both efficient and enjoyable. Outside, the private rear garden offers a tranquil retreat, perfect for enjoying sunny afternoons or hosting gatherings with friends and family. The property also benefits from parking for up to three vehicles and GARAGE. Situated in a convenient location, this home is on a bus route and just a short walk from local shops, the nearby beach and golf course while schools in the vicinity cater to educational needs. Tenure Freehold. Council Tax Band E. EPC. 62D Potential 83B Ref CB7860
Entrance Porch - Double glazed front door, tlled floor,
Hall - 5.1 x 2.7 (16'8" x 8'10") - Leaded inner door, central heating radiator, coved ceilings, under stairs cupboard
Lounge - 5.8 x 3.07 (19'0" x 10'0") - Double glazed window to front aspect, coved ceilings, central heating radiator, decorative fireplace surround and marble back and hearth, gas point
Dining Room - 4.6 x 3.8 (15'1" x 12'5") - Oak style fireplace surround with marble inset and hearth, living flame gas fire, central heating radiator, double glazed patio doors to rear gardens
Kitchen - 3.5 x 2.7 (11'5" x 8'10") - Well fitted with a range of grey and white base cupboards and drawers with speckled design work top surfaces, part tiled walls, double glazed, stainless steel cooker hood, wall units, breakfast bar, fridge freezer, pan drawers, dishwasher, central heating radiator
Utility Room - 2.7 x 1.9 (8'10" x 6'2") - Tiled floor, double glazed back door, plumbing for washing machine, double door cupboard, wall cupboard, gas central heating boiler
Shower Room - 1.9 x 1.7 (6'2" x 5'6") - Quadrant shower cubicle and unit, tiled walls and floor, w.c, pedestal wash hand basin, central heating radiator, double glazed, wall mirror
First Floor - Landing, cylinder airing cupboard, 2 double glazed windows
Bedroom 1 - 5.1 x 3.8 (16'8" x 12'5") - Vanity wash hand basin, double glazed bay window, central heating radiator
Bedroom 2 - 4.5 x 3.9 (14'9" x 12'9") - Corner wash hand basin double glazed, central heating radiator
Bedroom 3 - 3.6 x 2.7 (11'9" x 8'10") - Double glazed bay window, central heating radiator
Bedroom 4 - 3.6 x 2.10 (11'9" x 6'10") - Double glazed, central heating radiator
Shower Room - 3.5 x 1.9 (11'5" x 6'2") - Beautifully appointed with a double walk in shower and unit, heated towel radiator, vanity wash hand basin, w.c, tiled walls and floor in grey, double glazed
Garage - 4.8 x 3.9 (15'8" x 12'9") - Built on to the side of the house is the garage with up and over door, personal door to rear gardens, light and power
The Gardens - The front of the house has been made into extra off road parking and turning space, flower borders, private sunny rear garden with a paved patio area lawn, stocked flower borders all enclosed by panel fencing
Agents Note - Viewing Arrangements By appointment with Sterling Estate Agents on 01492-534477 e mail sales@sterlingestates.co.uk and web site www.sterlingestates.co.uk
Market Appraisal; Should you be thinking of a move and would like a market appraisal of your property then contact our office on 01492-534477 or by e mail on sales@sterlingestates.co.uk to make an appointment for one of our Valuers to call. This is entirely without obligation. Why not search the many homes we have for sale on our web sites - www.sterlingestates.co.uk or alternatively www.guildproperty.co.uk These sites could well find a buyer for your own home.
Money Laundering Regulations - In order to comply with anti-money laundering regulations, Sterling Estate Agents require all buyers to provide us with proof of identity and proof of current address. The following documents must be presented in all cases: Photographic ID (for example, current passport and/or driving licence), Proof of Address (for example, bank statement or utility bill issued within the previous three months). On the submission of an offer proof of funds is required.
Read more
Entrance Porch - Double glazed front door, tlled floor,
Hall - 5.1 x 2.7 (16'8" x 8'10") - Leaded inner door, central heating radiator, coved ceilings, under stairs cupboard
Lounge - 5.8 x 3.07 (19'0" x 10'0") - Double glazed window to front aspect, coved ceilings, central heating radiator, decorative fireplace surround and marble back and hearth, gas point
Dining Room - 4.6 x 3.8 (15'1" x 12'5") - Oak style fireplace surround with marble inset and hearth, living flame gas fire, central heating radiator, double glazed patio doors to rear gardens
Kitchen - 3.5 x 2.7 (11'5" x 8'10") - Well fitted with a range of grey and white base cupboards and drawers with speckled design work top surfaces, part tiled walls, double glazed, stainless steel cooker hood, wall units, breakfast bar, fridge freezer, pan drawers, dishwasher, central heating radiator
Utility Room - 2.7 x 1.9 (8'10" x 6'2") - Tiled floor, double glazed back door, plumbing for washing machine, double door cupboard, wall cupboard, gas central heating boiler
Shower Room - 1.9 x 1.7 (6'2" x 5'6") - Quadrant shower cubicle and unit, tiled walls and floor, w.c, pedestal wash hand basin, central heating radiator, double glazed, wall mirror
First Floor - Landing, cylinder airing cupboard, 2 double glazed windows
Bedroom 1 - 5.1 x 3.8 (16'8" x 12'5") - Vanity wash hand basin, double glazed bay window, central heating radiator
Bedroom 2 - 4.5 x 3.9 (14'9" x 12'9") - Corner wash hand basin double glazed, central heating radiator
Bedroom 3 - 3.6 x 2.7 (11'9" x 8'10") - Double glazed bay window, central heating radiator
Bedroom 4 - 3.6 x 2.10 (11'9" x 6'10") - Double glazed, central heating radiator
Shower Room - 3.5 x 1.9 (11'5" x 6'2") - Beautifully appointed with a double walk in shower and unit, heated towel radiator, vanity wash hand basin, w.c, tiled walls and floor in grey, double glazed
Garage - 4.8 x 3.9 (15'8" x 12'9") - Built on to the side of the house is the garage with up and over door, personal door to rear gardens, light and power
The Gardens - The front of the house has been made into extra off road parking and turning space, flower borders, private sunny rear garden with a paved patio area lawn, stocked flower borders all enclosed by panel fencing
Agents Note - Viewing Arrangements By appointment with Sterling Estate Agents on 01492-534477 e mail sales@sterlingestates.co.uk and web site www.sterlingestates.co.uk
Market Appraisal; Should you be thinking of a move and would like a market appraisal of your property then contact our office on 01492-534477 or by e mail on sales@sterlingestates.co.uk to make an appointment for one of our Valuers to call. This is entirely without obligation. Why not search the many homes we have for sale on our web sites - www.sterlingestates.co.uk or alternatively www.guildproperty.co.uk These sites could well find a buyer for your own home.
Money Laundering Regulations - In order to comply with anti-money laundering regulations, Sterling Estate Agents require all buyers to provide us with proof of identity and proof of current address. The following documents must be presented in all cases: Photographic ID (for example, current passport and/or driving licence), Proof of Address (for example, bank statement or utility bill issued within the previous three months). On the submission of an offer proof of funds is required.
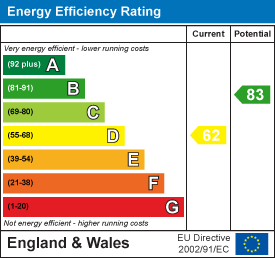
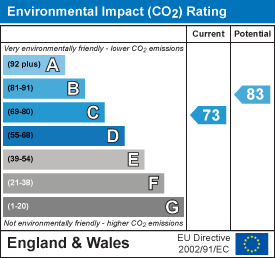
Llys Y Dderwen, Betws Yn Rhos, Abergele
4 Bedroom Detached House
Llys Y Dderwen, Betws Yn Rhos, Abergele

