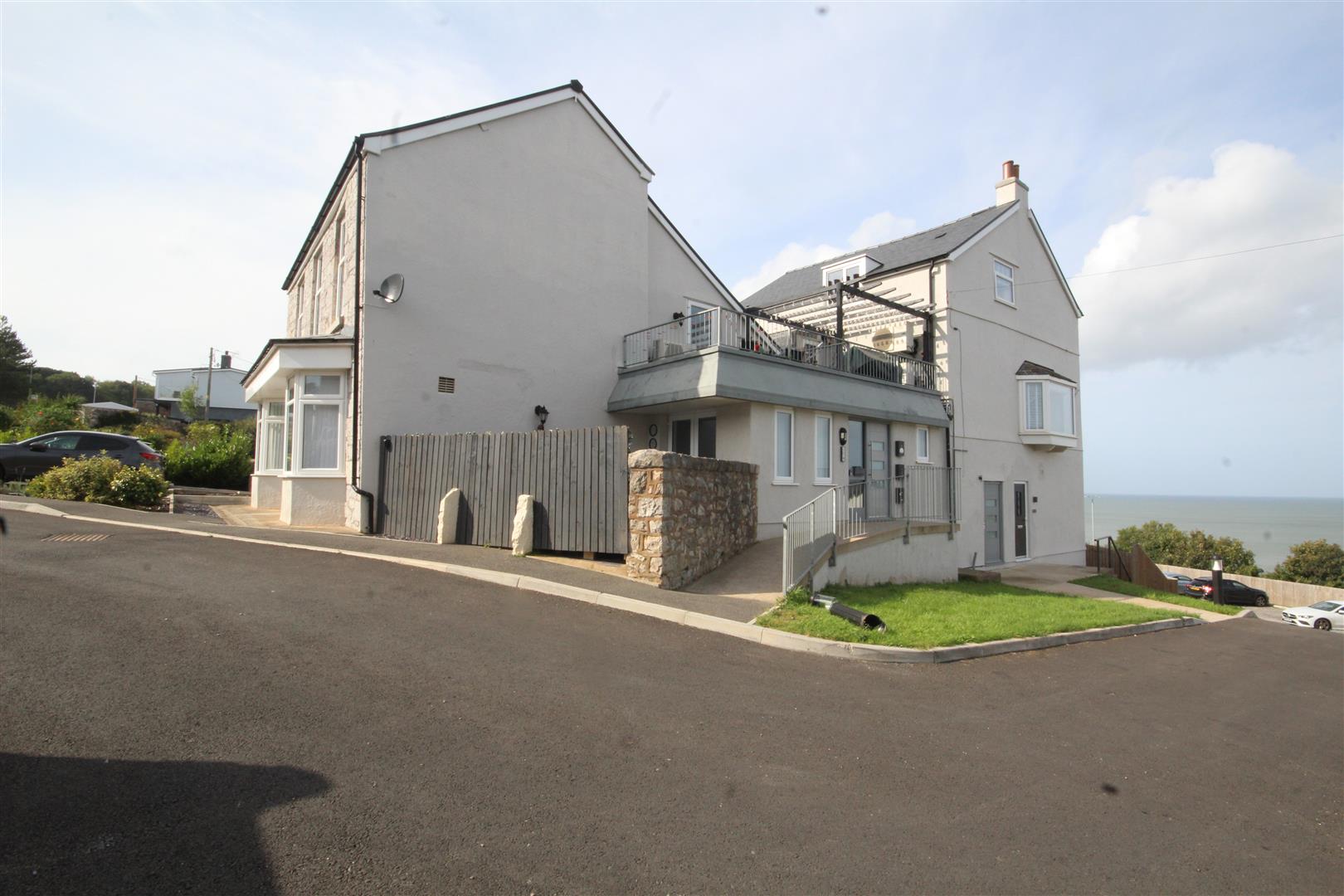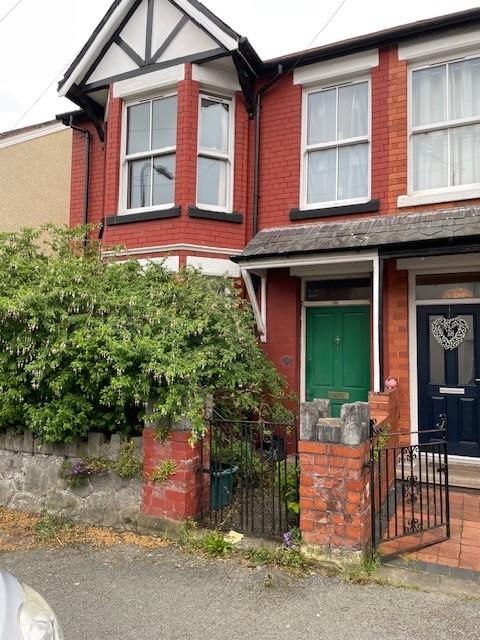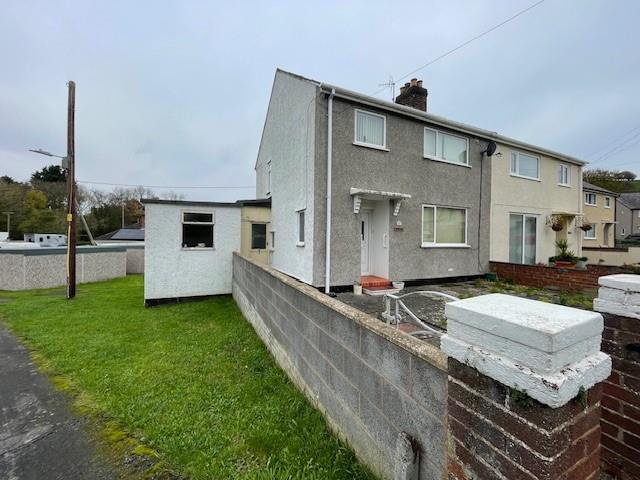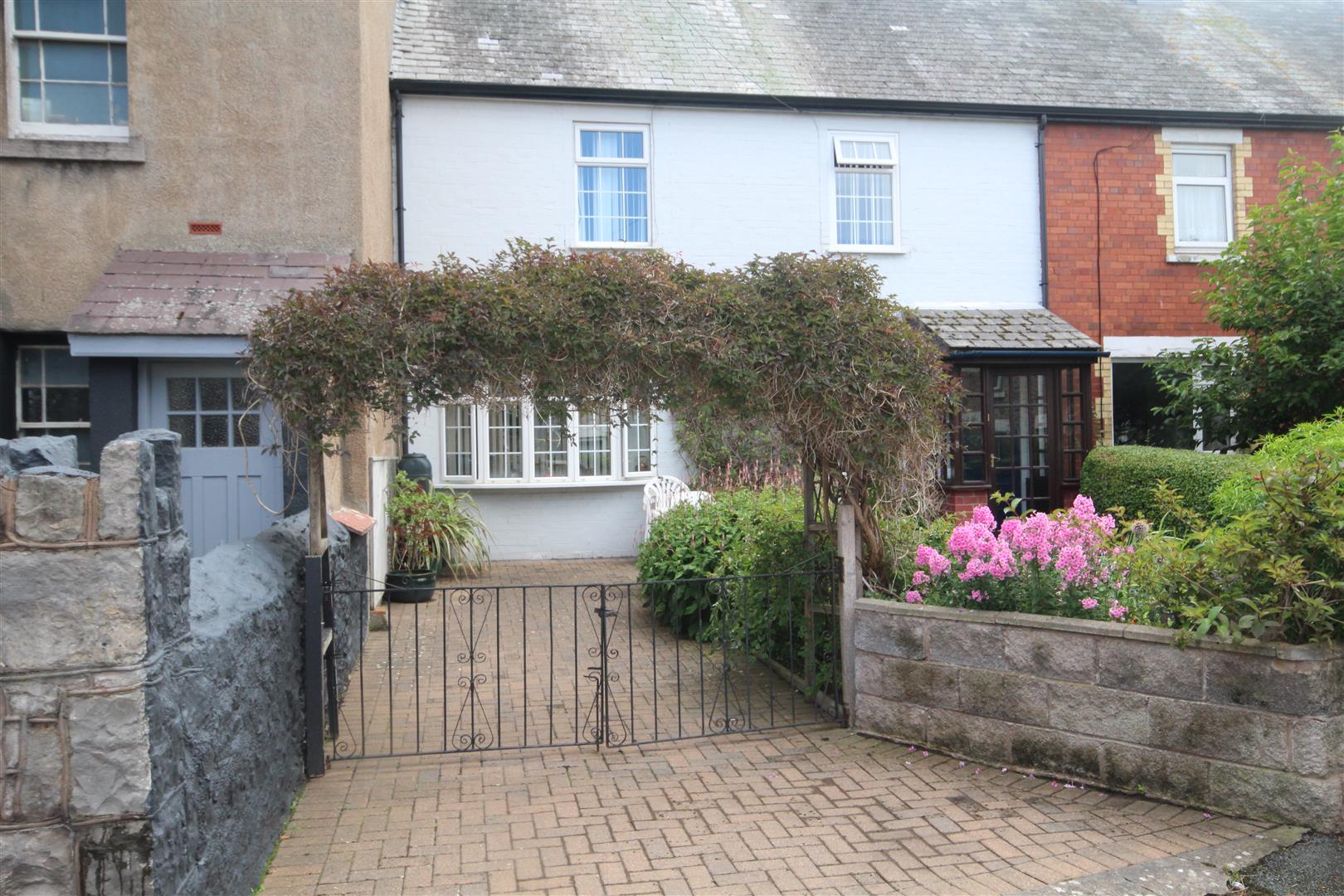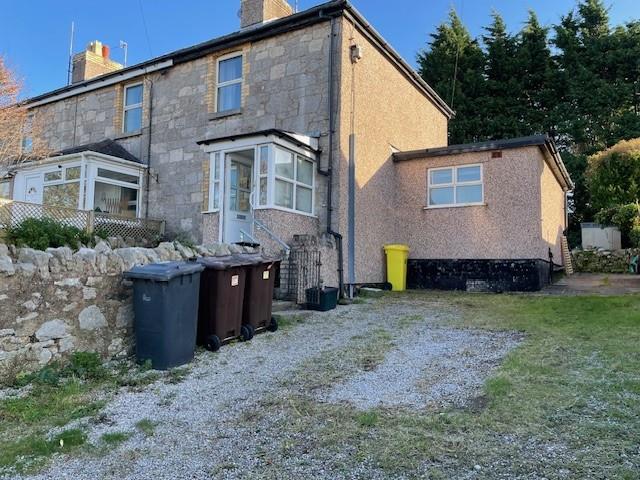
This property has been removed by the agent. It may now have been sold or temporarily taken off the market.
A traditional style 3 BEDROOOM SEMI DETACHED HOUSE located in a convenient position, on the level within a short walk to the village amenities, bus services and two primary schools. For those looking for a project this is just the house, being in need of some cosmetic updating and redecoration. On two floors the accommodation comprises HALL, LOUNGE, DINING ROOM, KITCHEN, FIRST FLOOR 3 BEDROOMS and BATHROOM. Outside there is a Driveway, Parking and Garage. GAS CH and DOUBLE GLAZING. EPC 65D Potential 84B Ref CB7614
We have found these similar properties.
Pentrefelin, Glan Conwy, Colwyn Bay
3 Bedroom Semi-Detached House
Pentrefelin, Glan Conwy, Colwyn Bay




