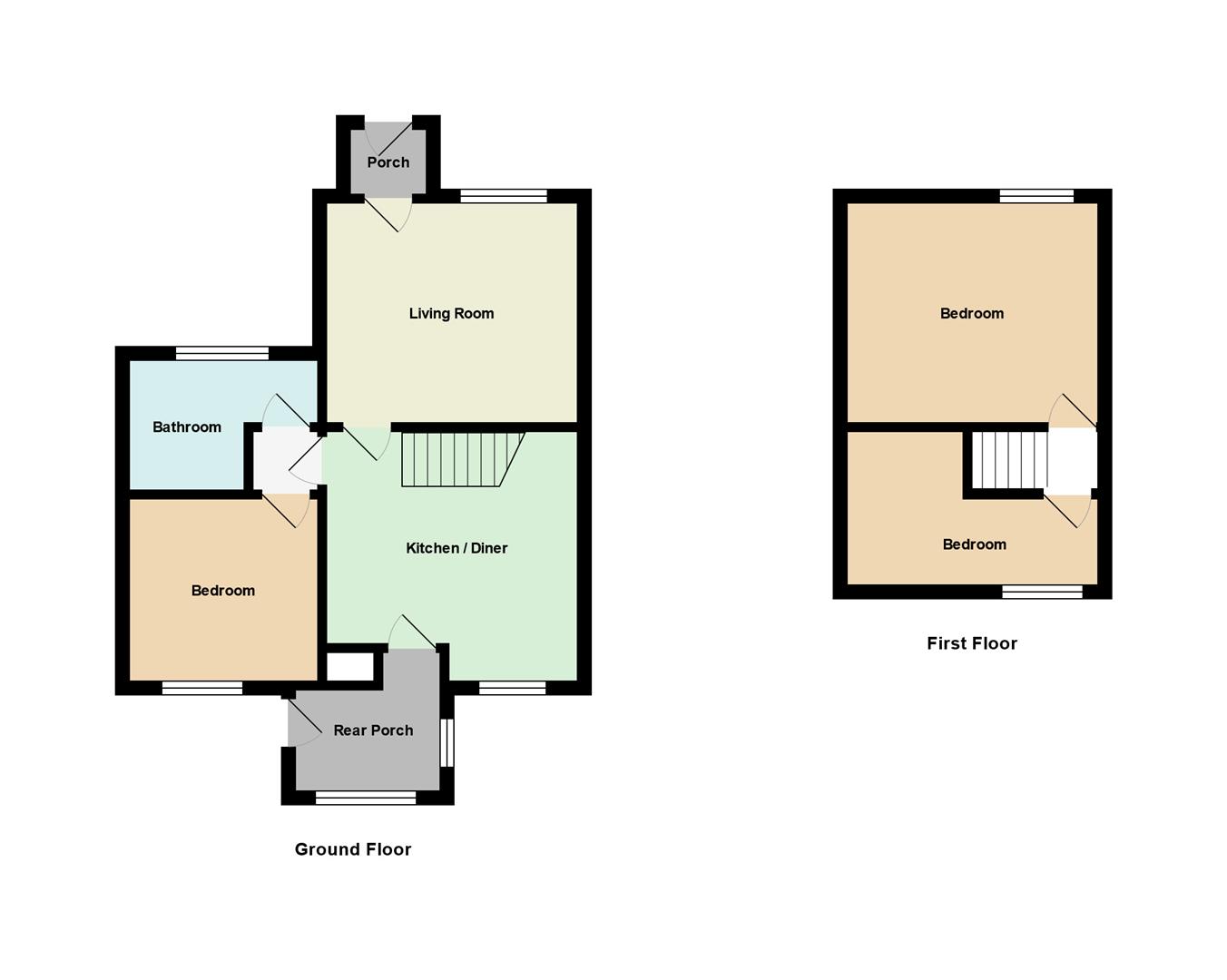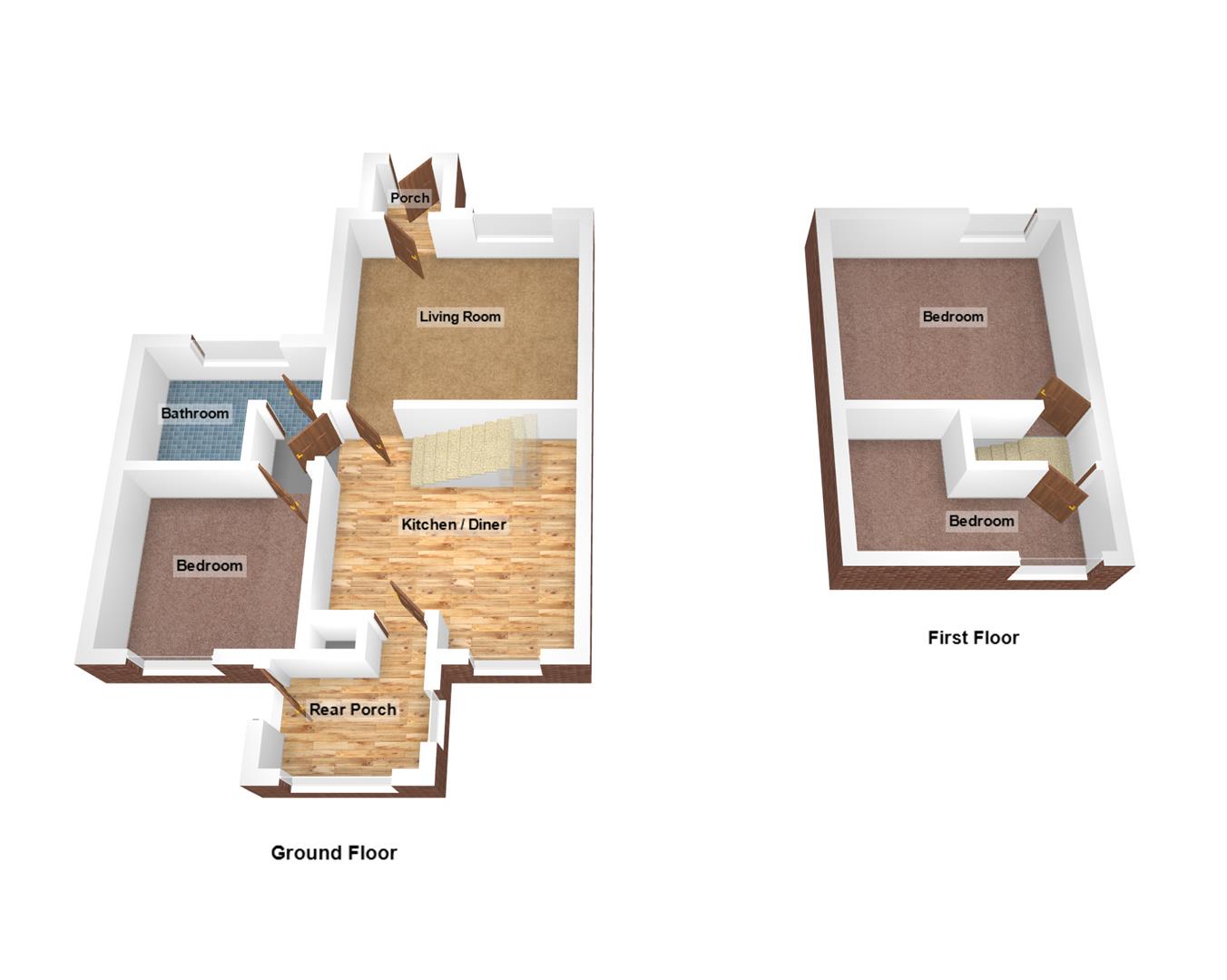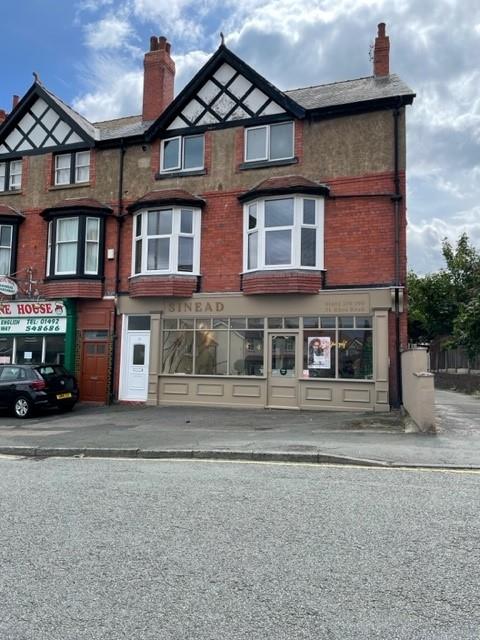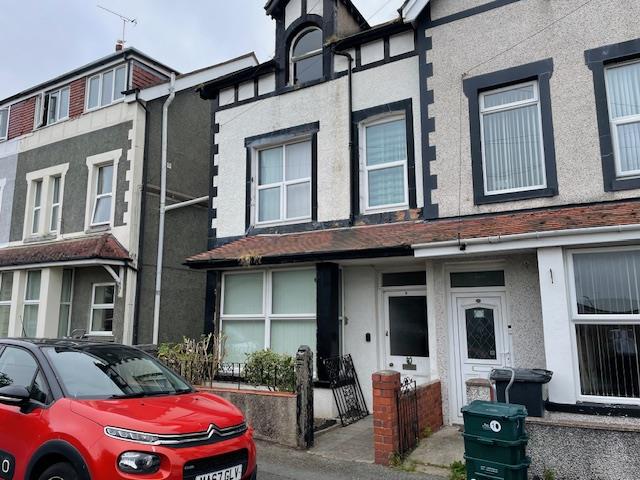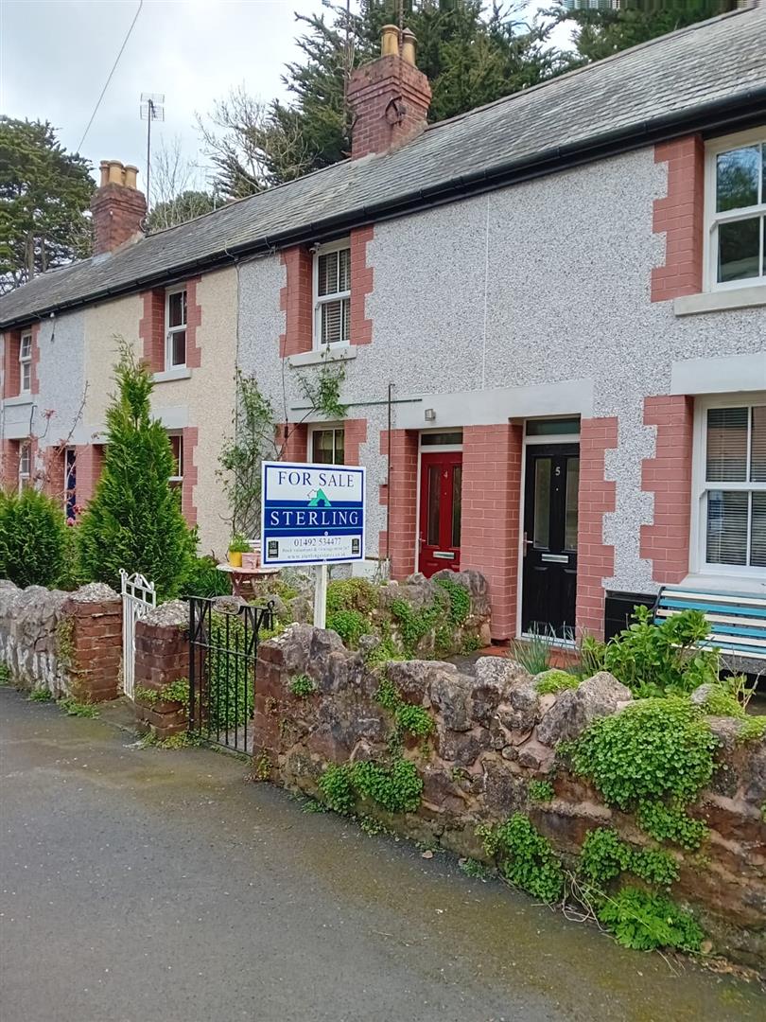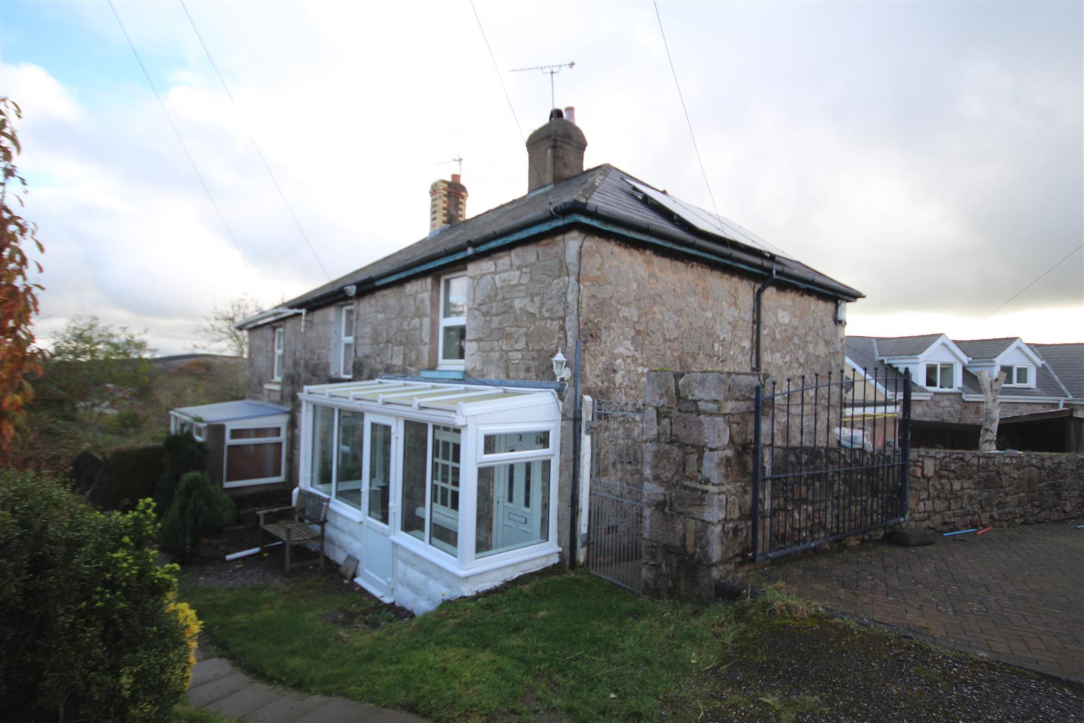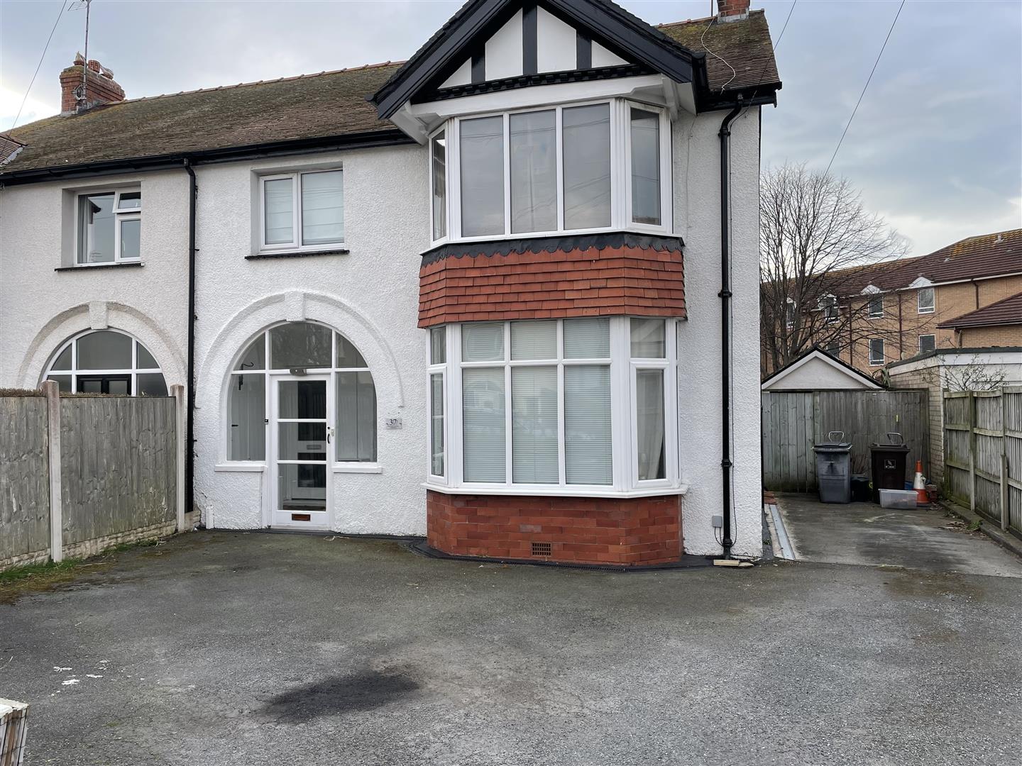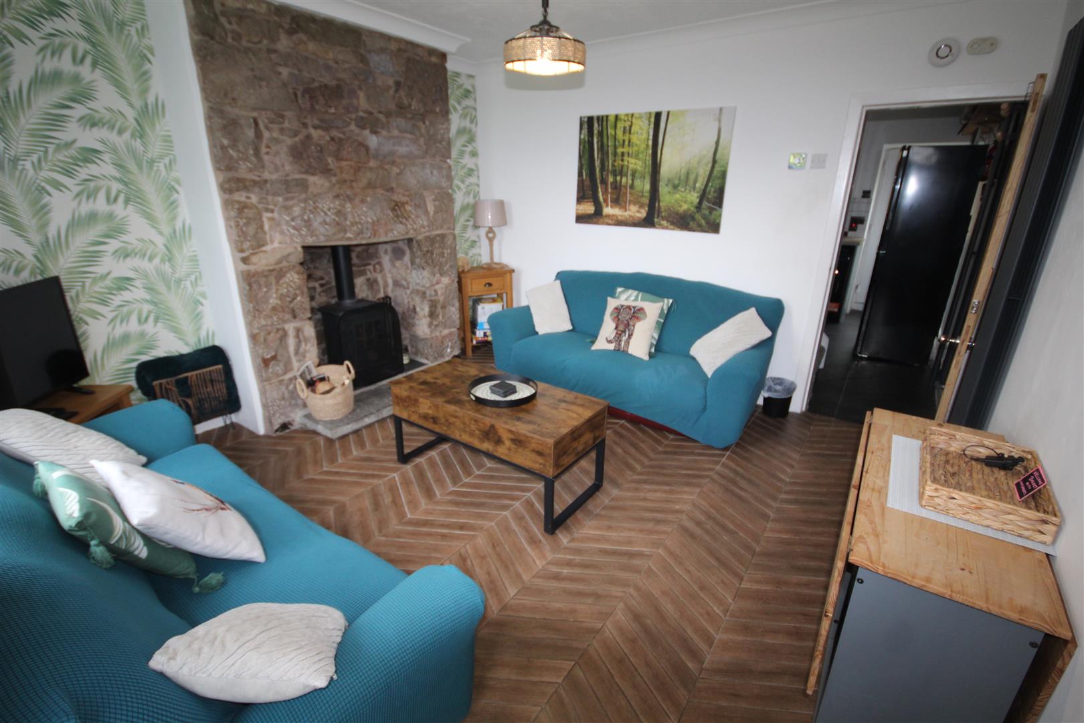SSTC
Gwynfryn Terrace, Llysfaen
Price £149,950
2 Bedroom
Cottage
Overview
2 Bedroom Cottage for sale in Gwynfryn Terrace, Llysfaen
Key Features:
- End of Row 3 Bedroom Cottage
- Outskirts of Village
- Wide Driveway and Off Road Parking
- Large Gardens Front & Rear
- Living Room, Kitchen, Utility Room
- Extra Parcel of Garden Land
- Double Glazing, Electric Heating
- Council Tax Band C - Freehold
- Energy Rating F31 Potential C71
- No Ongoing Chain
A particularly appealing END OF ROW 3 BEDROOM COTTAGE with wide driveway and plenty of OFF ROAD PARKING, LARGE REAR GARDEN and of particular interest an extra PARCEL OF GARDEN LAND at the end of the row. On the outskirts of the village and set well back from the road the accommodation briefly comprises FRONT PORCH, LVING ROOM, KITCHEN DINER, GROUND FLOOR BEDROOM & BATHROOM, 2 FIRST FLOOR BEDROOMS. ELECTRIC HEATING & DOUBLE GLAZING. Opposite the cottage is a children's play area, Ysgol Cynfran School & Local Store are nor far away. Energy Rating F31 Potential C71Council Tax Band C. Freehold. Ref CB7822
Front Porch - Double glazed inner door
Living Room - 4.01 x 3.4 (13'1" x 11'1") - Night storage heater, double glazed window, radiator, open coal fireplace
Ground Floor Bedroom - 2.9 x 2.8 (9'6" x 9'2") - Double glazed, night storage heater, wardrobe cupboard
Ground Floor Bathroom - 2.9 x 2 (9'6" x 6'6") - Panel bath, wash hand basin, w.c, central heating radiator, double glazed
Kitchen - 3.9 x 3.7 (12'9" x 12'1") - Quarry tiled floor, stainless steel sink unit, Rayburn Royal cooking range, cylinder airing cupboard
Rear Utility Porch - 2.3 x 1.6 (7'6" x 5'2") - Brick lower walls, double glazed door to gardens
First Floor -
Front Bedroom - 3.9 x 3.4 (12'9" x 11'1") - Double glazed, night storage heater
Rear Bedroom - 3.7 x 1.5 (12'1" x 4'11") - Double glazed, night storage heater
Outside - Wide driveway at the side of the cottage providing plenty of OFF ROAD PARKING. There is pedestrian right of way between the cottage and the garden
The Gardens - Lawn at the front enclosed by stone boundary walls. Large rear garden, partly paved, plants, bushes and pond. At the other end of the terrace is an extra parcel of belonging to No 4, although rather overgrown, would make an additional garden area or vegetable plot
Agents Note - Viewing Arrangements By appointment with Sterling Estate Agents on 01492-534477 e mail sales@sterlingestates.co.uk and web site www.sterlingestates.co.uk
Market Appraisal; Should you be thinking of a move and would like a market appraisal of your property then contact our office on 01492-534477 or by e mail on sales@sterlingestates.co.uk to make an appointment for one of our Valuers to call. This is entirely without obligation. Why not search the many homes we have for sale on our web sites - www.sterlingestates.co.uk These sites could well find a buyer for your own home.
PMA; WHEN WE WERE ASKED TO ARRANGE THIS SALE WE HAVE BEEN UNABLE TO VERIFY CERTAIN INFORMATION. IN PARTICULAR NONE OF THE SERVICES, BOUNDARIES, FITTINGS, TENURE AND APPLIANCES, WHERE APPLICABLE, HAVE BEEN TESTED/CHECKED. NO WARRANTIES OF ANY KIND CAN BE GIVEN. ACCORDINGLY PROSPECTIVE BUYERS SHOULD BEAR THIS IN MIND WHEN FORMULATING THEIR OFFERS.
Read more
Front Porch - Double glazed inner door
Living Room - 4.01 x 3.4 (13'1" x 11'1") - Night storage heater, double glazed window, radiator, open coal fireplace
Ground Floor Bedroom - 2.9 x 2.8 (9'6" x 9'2") - Double glazed, night storage heater, wardrobe cupboard
Ground Floor Bathroom - 2.9 x 2 (9'6" x 6'6") - Panel bath, wash hand basin, w.c, central heating radiator, double glazed
Kitchen - 3.9 x 3.7 (12'9" x 12'1") - Quarry tiled floor, stainless steel sink unit, Rayburn Royal cooking range, cylinder airing cupboard
Rear Utility Porch - 2.3 x 1.6 (7'6" x 5'2") - Brick lower walls, double glazed door to gardens
First Floor -
Front Bedroom - 3.9 x 3.4 (12'9" x 11'1") - Double glazed, night storage heater
Rear Bedroom - 3.7 x 1.5 (12'1" x 4'11") - Double glazed, night storage heater
Outside - Wide driveway at the side of the cottage providing plenty of OFF ROAD PARKING. There is pedestrian right of way between the cottage and the garden
The Gardens - Lawn at the front enclosed by stone boundary walls. Large rear garden, partly paved, plants, bushes and pond. At the other end of the terrace is an extra parcel of belonging to No 4, although rather overgrown, would make an additional garden area or vegetable plot
Agents Note - Viewing Arrangements By appointment with Sterling Estate Agents on 01492-534477 e mail sales@sterlingestates.co.uk and web site www.sterlingestates.co.uk
Market Appraisal; Should you be thinking of a move and would like a market appraisal of your property then contact our office on 01492-534477 or by e mail on sales@sterlingestates.co.uk to make an appointment for one of our Valuers to call. This is entirely without obligation. Why not search the many homes we have for sale on our web sites - www.sterlingestates.co.uk These sites could well find a buyer for your own home.
PMA; WHEN WE WERE ASKED TO ARRANGE THIS SALE WE HAVE BEEN UNABLE TO VERIFY CERTAIN INFORMATION. IN PARTICULAR NONE OF THE SERVICES, BOUNDARIES, FITTINGS, TENURE AND APPLIANCES, WHERE APPLICABLE, HAVE BEEN TESTED/CHECKED. NO WARRANTIES OF ANY KIND CAN BE GIVEN. ACCORDINGLY PROSPECTIVE BUYERS SHOULD BEAR THIS IN MIND WHEN FORMULATING THEIR OFFERS.
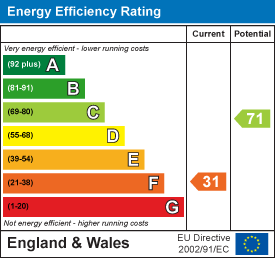
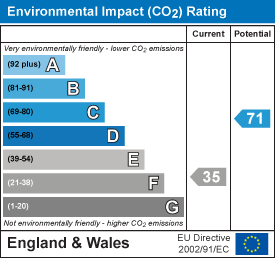
Avallon Avenue, Llandudno Junction
5 Bedroom End of Terrace House
Avallon Avenue, Llandudno Junction

