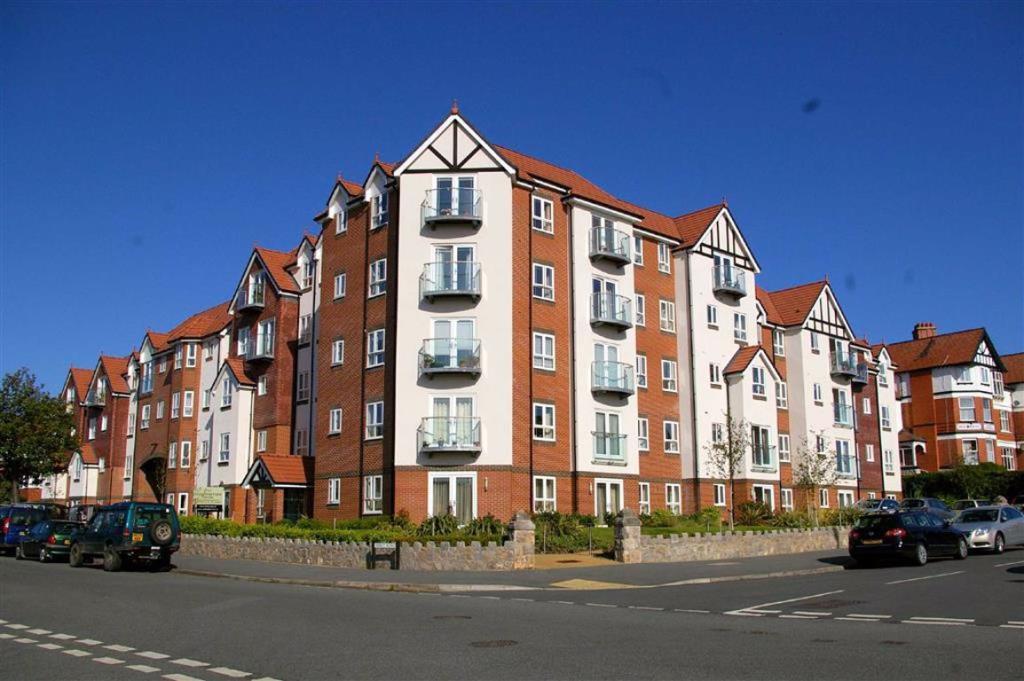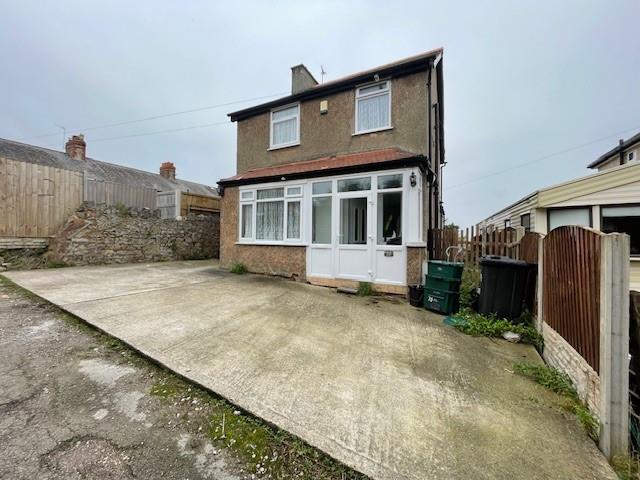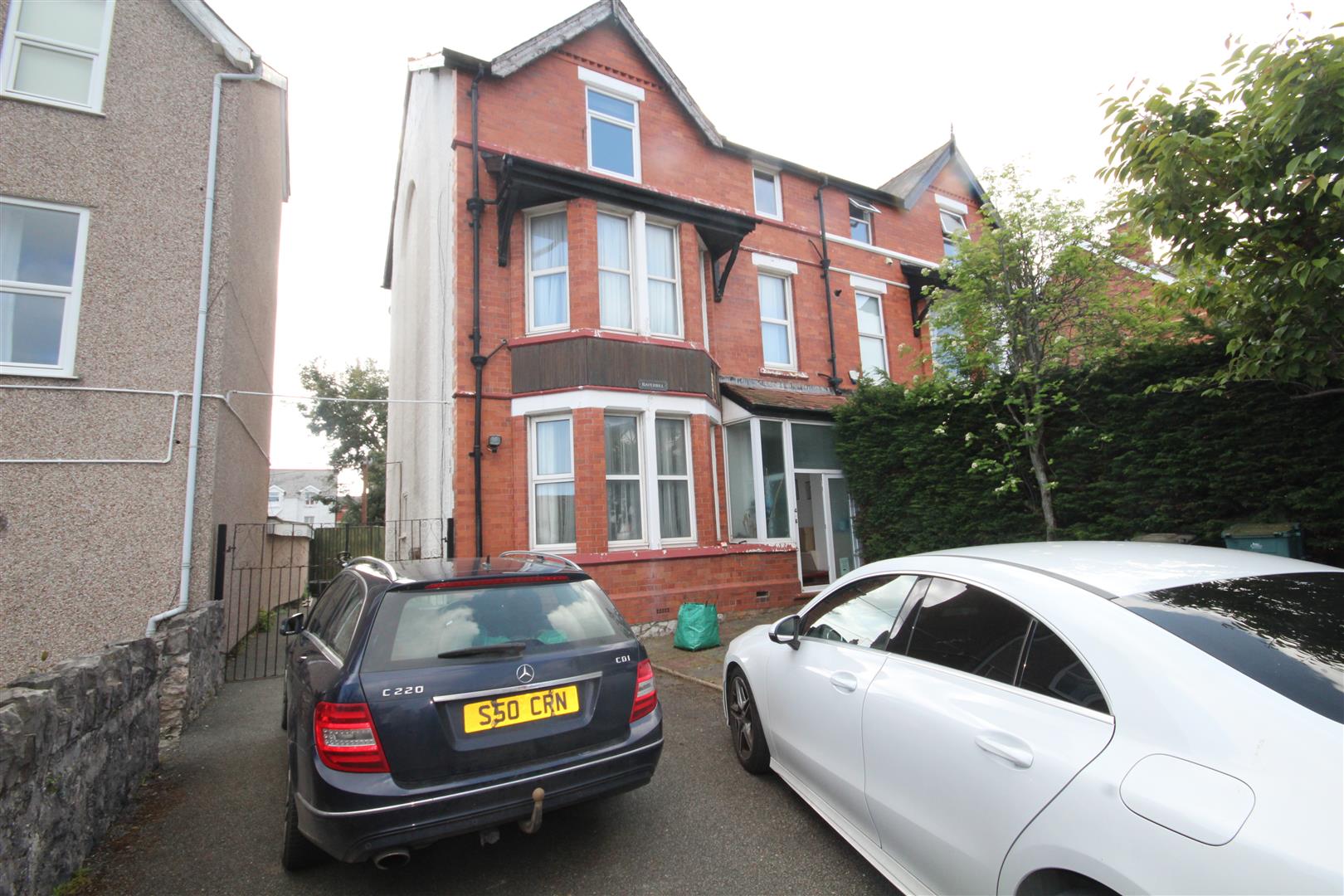
This property has been removed by the agent. It may now have been sold or temporarily taken off the market.
Llanddulas is one of the ancient parishes of Denbighshire., the name translates as the 'church on the River Dulas' Bodhyfryd is said to have been built in 1822 by a Mr. Matthews, a notable Surveyor from Mold. Its history appears to be linked with a number of notable families in the area - It also had connections to the properties known as Llindir, Plas yn Llysfaen and Plas Dulas. Today the property forms a MID MEWS STYLE HOME of considerable appeal and character approached by a private driveway off Minffordd Road. Just off the drive is a SINGLE GARAGE and 2 CAR PARKING SPACES in front of the property. Substantially built in stone beneath a tiled roof the extensive accommodation affords FRONT PORCH, RECEPTION HALL, LOVELY LOUNGE with INGLENOOK, LARGE FITTED KITCHEN DINING ROOM with 4 OVEN AGA, INNER HALL to SHOWER ROOM & UTILITY. First Floor 3 DOUBLE BEDROOMS & LARGE BATHROOM. There are ornamental gardens to front and rear. The property is gas centrally heated and windows double glazed. Set well back from the road the property is not far from the A55 and within easy travelling to both Abergele and Colwyn Bay. There is also a Primary School and Playschool further up Minffordd Road. EPC D64 Potential B84Ref 7677
We have found these similar properties.
Adlington House, Abbey Road, Rhos-on-sea
3 Bedroom Apartment
Adlington House, Abbey Road, Rhos-on-Sea
Llysfaen Road, Old Colwyn, Colwyn Bay
3 Bedroom Detached House
Llysfaen Road, Old Colwyn, Colwyn Bay
Bryn Colwyn, Abergele Road, Old Colwyn
2 Bedroom Semi-Detached House
Bryn Colwyn, Abergele Road, Old Colwyn








