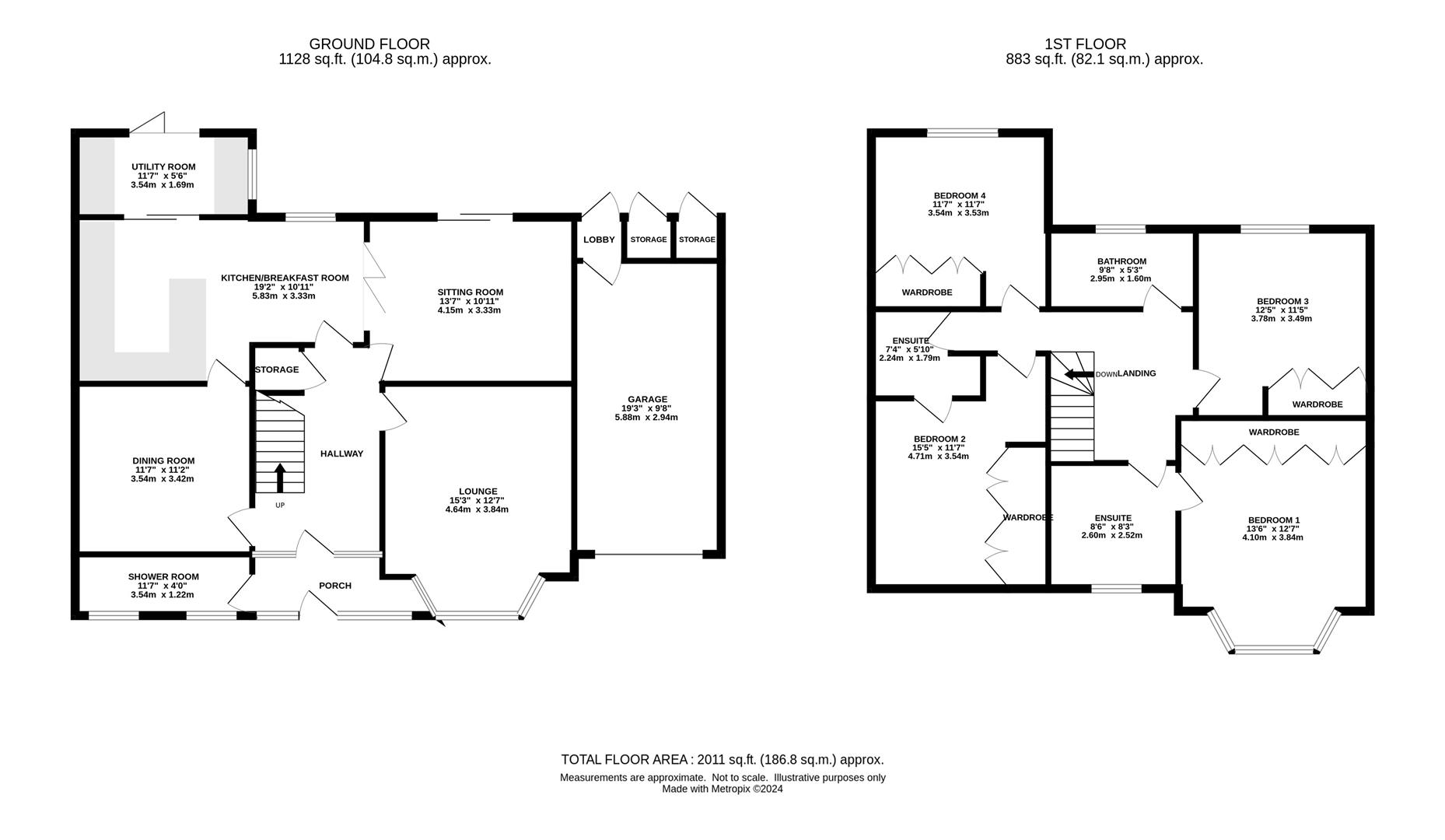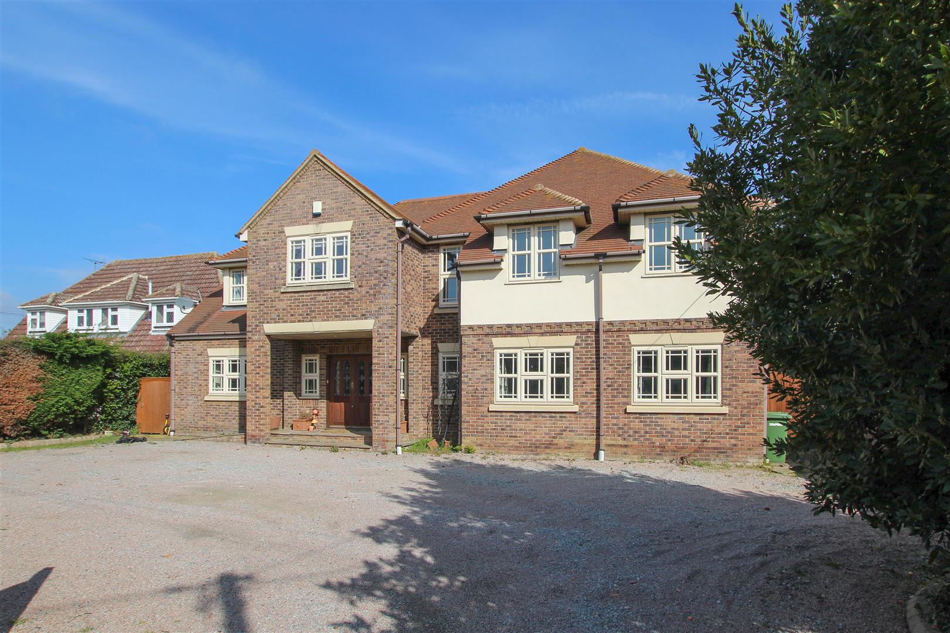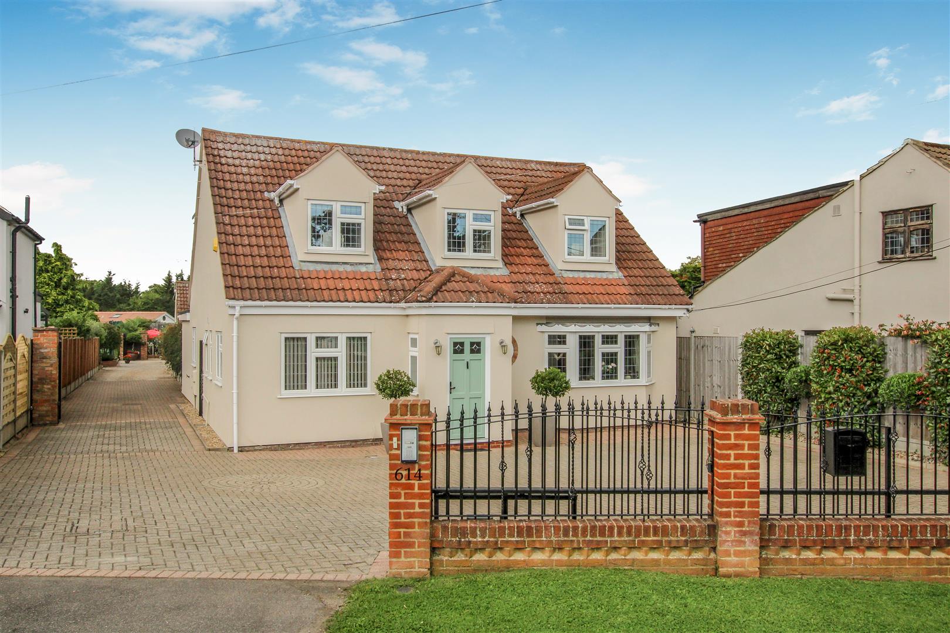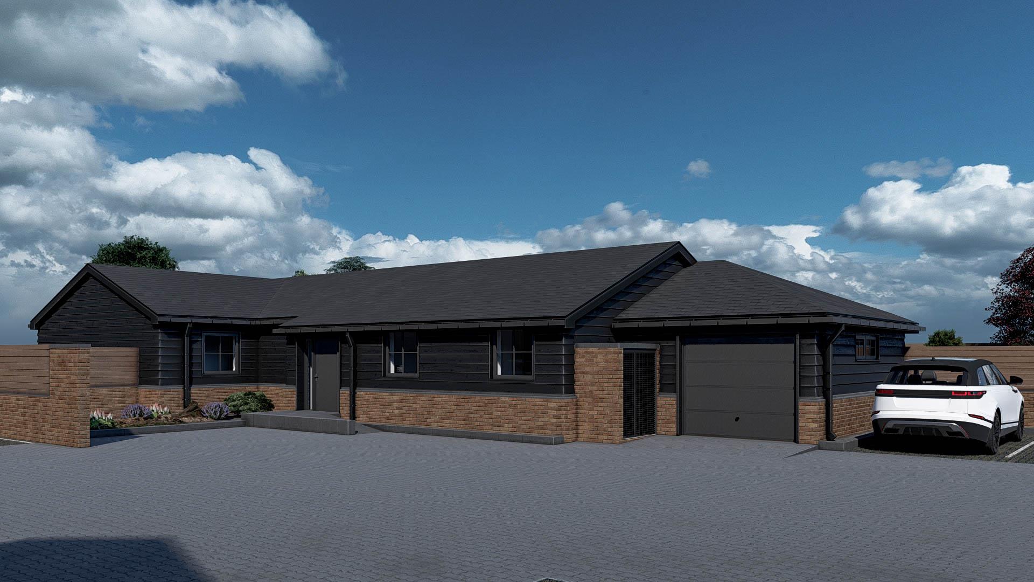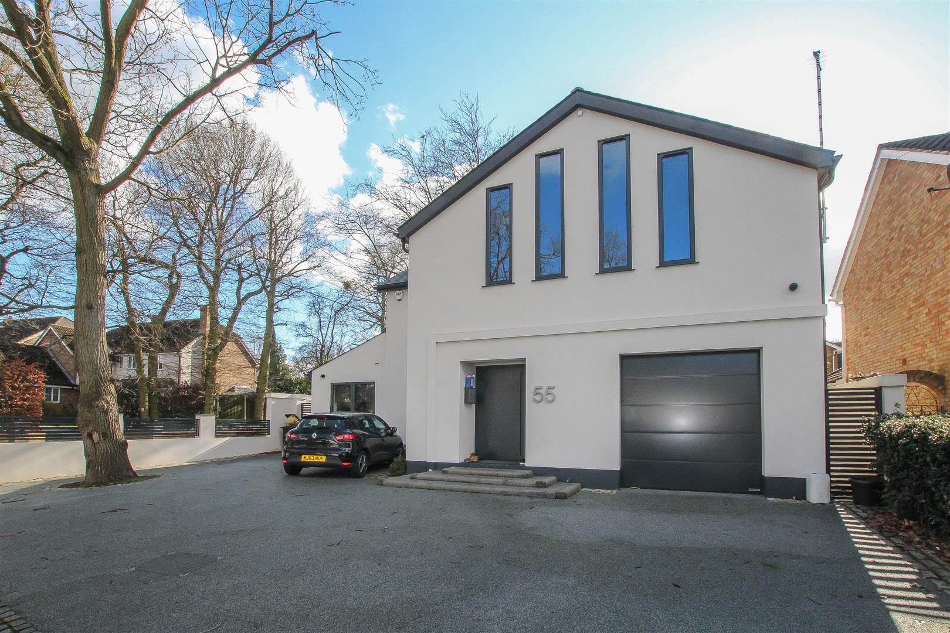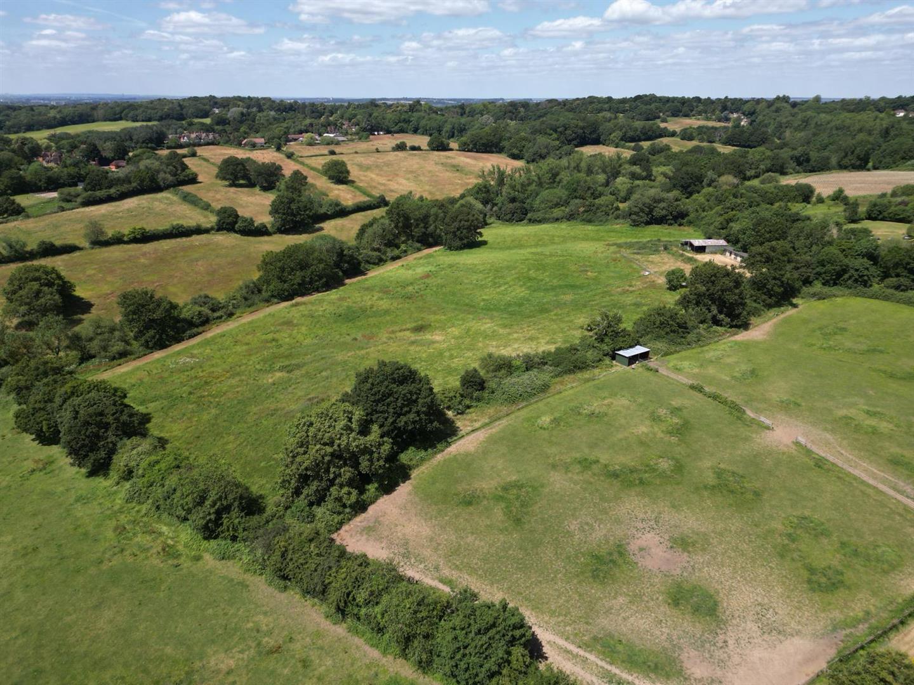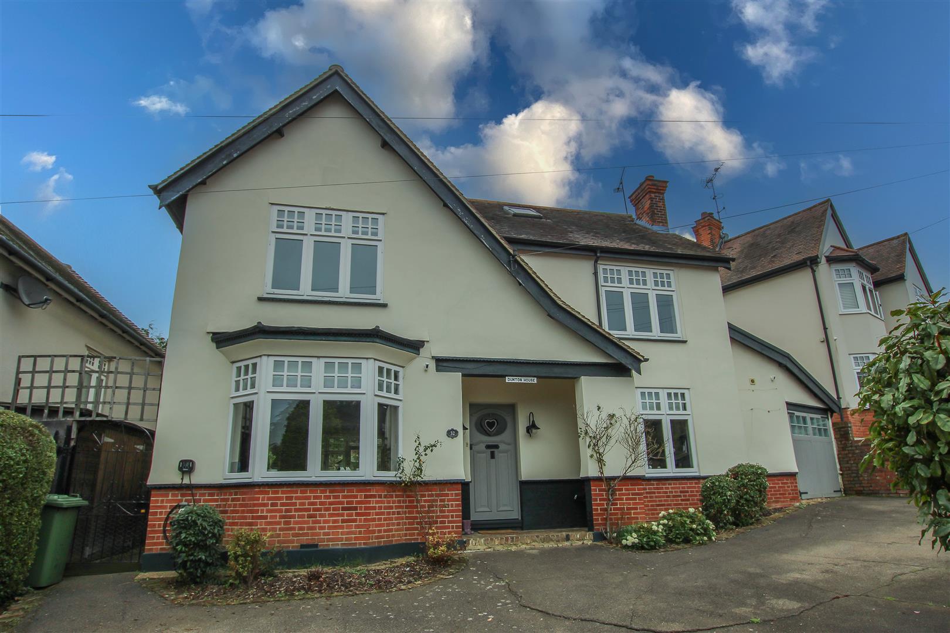SSTC
Walden Road, Hornchurch
Guide Price £1,200,000
4 Bedroom
House
Overview
4 Bedroom House for sale in Walden Road, Hornchurch
Key Features:
- FOUR DOUBLE BEDROOMS
- THREE BATHROOMS
- DETACHED FAMILY HOME
- THREE RECEPTION ROOMS
- LARGE SOUTH FACING GARDEN
- GARAGE & OFF STREET PARKING
- STONES THROW TO EMERSON PARK STATION
- EXCELLENT SCHOOLS NEARBY
**GUIDE PRICE £1,200,000 - £1,300,000** This superb four bedroom detached property is beautifully presented throughout and has so much spacious living accommodation it would suit a growing family who enjoy their own space, whilst at the same time providing plenty of options for gathering together for meals or relaxation. Set in a prestigious area along a quiet cul-de-sac, just a short walk from Emerson Park station, with it's links to both C2C & Elizabeth Line station, and within easy reach of Hornchurch's vibrant town centre, with its great options for both shopping and socialising. Should schools be important for you then you will find a number of options nearby, including Langtons School for infants and juniors, and Towers School in addition, plus other options for nursery level or senior schools should you so need. The area has a good selection of doctors and dentists plus for those who enjoy the outside there are a number of local parks for both children and adults to enjoy activities or just a simple walk. The property also has the potential to further extend ( subject to the usual planning consents )
This lovely accommodation is entered via an entrance porch which gives access to the downstairs shower room and also leads into the entrance hallway, in turn leading upstairs with a very convenient large storage cupboard underneath. There is an attractively designed dining room to the left, whilst to the right you will find the homely lounge which has also been well designed, with a feature fireplace, herringbone flooring, and a bay window to the front allowing plenty of light to flow in.
Heading to the rear of the ground floor you will find the stunning kitchen/breakfast room and open plan sitting room, which is a fantastic area for all the family to gather, and great for entertaining with the amount of space on offer. There is plenty of room for your sofas and chairs plus a couple of tables should you so wish, and with the double sliding doors overlooking the garden and flooding the area with light, this is truly an excellent place to relax or enjoy a family meal. The well fitted kitchen has plenty of storage cupboards at both base and eye level, with some integrated appliances, and a good amount of work top space for your meal preparations, plus you will find additional storage cupboards in the separate utility room which conveniently has doors leading outside.
To the first floor the spacious landing leads to the family bathroom and four excellent sized double bedrooms, two of which have their own ensuites, and all four having fitted wardrobes.
Externally to the rear of the house the south facing garden commences with a decked area across the whole width, allowing for a good range of your garden furniture to be set out and having steps down to the remainder which is mostly laid to lawn with mature shrubs and trees providing a lovely outlook. To the front of the property the driveway provides space for a number of vehicles to park, plus you have the convenience of an electric charging point, and in turn there is access to the garage which also has convenient storage areas created to the rear.
Entrance Porch -
Cloakroom - 3.53m x 1.22m (11'7 x 4') -
Entrance Hallway - 4.19m x 2.59m (13'9 x 8'6) -
Dining Room - 3.53m x 3.40m (11'7 x 11'2) -
Lounge - 4.65m x 3.84m (15'3 x 12'7) -
Sitting Room - 4.14m x 3.33m (13'7 x 10'11) -
Kitchen/Breakfast Room - 5.84m x 3.33m (19'2 x 10'11) -
Utility Room - 3.53m x 1.68m (11'7 x 5'6) -
First Floor Landing - 4.90m x 3.07m (16'1 x 10'1) -
Bedroom One - 4.11m x 3.84m (13'6 x 12'7) -
Ensuite - 2.59m x 2.51m (8'6 x 8'3) -
Bedroom Two - 4.70m x 3.53m (15'5 x 11'7) -
Ensuite - 2.24m x 1.75m (7'4 x 5'9) -
Bedroom Three - 3.78m x 3.48m (12'5 x 11'5) -
Bedroom Four - 3.53m x 3.53m (11'7 x 11'7 ) -
Family Bathroom - 2.95m x 1.60m (9'8 x 5'3) -
Externally -
Garage - 5.87m x 2.95m (19'3 x 9'8) -
Agents Note - As part of the service we offer we may recommend ancillary services to you which we believe may help you with your property transaction. We wish to make you aware, that should you decide to use these services we will receive a referral fee. For full and detailed information please visit 'terms and conditions' on our website www.keithashton.co.uk
Read more
This lovely accommodation is entered via an entrance porch which gives access to the downstairs shower room and also leads into the entrance hallway, in turn leading upstairs with a very convenient large storage cupboard underneath. There is an attractively designed dining room to the left, whilst to the right you will find the homely lounge which has also been well designed, with a feature fireplace, herringbone flooring, and a bay window to the front allowing plenty of light to flow in.
Heading to the rear of the ground floor you will find the stunning kitchen/breakfast room and open plan sitting room, which is a fantastic area for all the family to gather, and great for entertaining with the amount of space on offer. There is plenty of room for your sofas and chairs plus a couple of tables should you so wish, and with the double sliding doors overlooking the garden and flooding the area with light, this is truly an excellent place to relax or enjoy a family meal. The well fitted kitchen has plenty of storage cupboards at both base and eye level, with some integrated appliances, and a good amount of work top space for your meal preparations, plus you will find additional storage cupboards in the separate utility room which conveniently has doors leading outside.
To the first floor the spacious landing leads to the family bathroom and four excellent sized double bedrooms, two of which have their own ensuites, and all four having fitted wardrobes.
Externally to the rear of the house the south facing garden commences with a decked area across the whole width, allowing for a good range of your garden furniture to be set out and having steps down to the remainder which is mostly laid to lawn with mature shrubs and trees providing a lovely outlook. To the front of the property the driveway provides space for a number of vehicles to park, plus you have the convenience of an electric charging point, and in turn there is access to the garage which also has convenient storage areas created to the rear.
Entrance Porch -
Cloakroom - 3.53m x 1.22m (11'7 x 4') -
Entrance Hallway - 4.19m x 2.59m (13'9 x 8'6) -
Dining Room - 3.53m x 3.40m (11'7 x 11'2) -
Lounge - 4.65m x 3.84m (15'3 x 12'7) -
Sitting Room - 4.14m x 3.33m (13'7 x 10'11) -
Kitchen/Breakfast Room - 5.84m x 3.33m (19'2 x 10'11) -
Utility Room - 3.53m x 1.68m (11'7 x 5'6) -
First Floor Landing - 4.90m x 3.07m (16'1 x 10'1) -
Bedroom One - 4.11m x 3.84m (13'6 x 12'7) -
Ensuite - 2.59m x 2.51m (8'6 x 8'3) -
Bedroom Two - 4.70m x 3.53m (15'5 x 11'7) -
Ensuite - 2.24m x 1.75m (7'4 x 5'9) -
Bedroom Three - 3.78m x 3.48m (12'5 x 11'5) -
Bedroom Four - 3.53m x 3.53m (11'7 x 11'7 ) -
Family Bathroom - 2.95m x 1.60m (9'8 x 5'3) -
Externally -
Garage - 5.87m x 2.95m (19'3 x 9'8) -
Agents Note - As part of the service we offer we may recommend ancillary services to you which we believe may help you with your property transaction. We wish to make you aware, that should you decide to use these services we will receive a referral fee. For full and detailed information please visit 'terms and conditions' on our website www.keithashton.co.uk
Important information
This is not a Shared Ownership Property
Sorry! An EPC is not available for this property.
Rayleigh Road, Brentwood - Keith Ashton Signature Home
6 Bedroom Detached House
Rayleigh Road, Brentwood - Keith Ashton Signature Home
Ockendon Road, North Ockendon, Upminster
3 Bedroom Detached Bungalow
Ockendon Road, North Ockendon, Upminster

