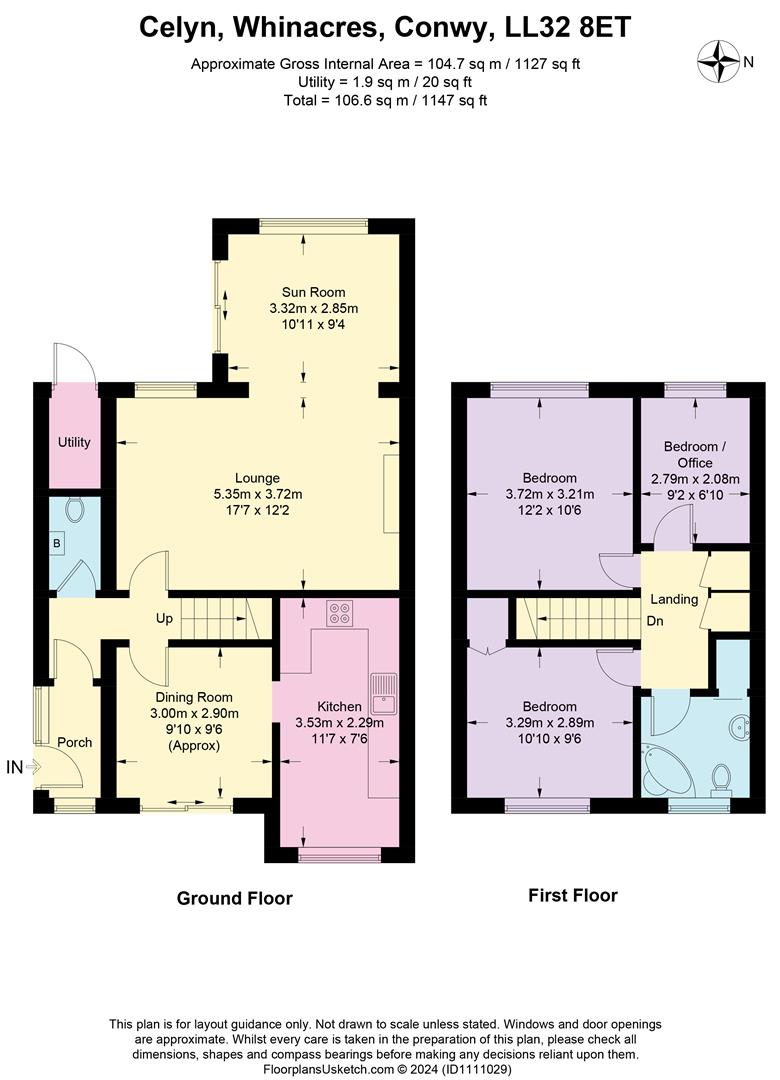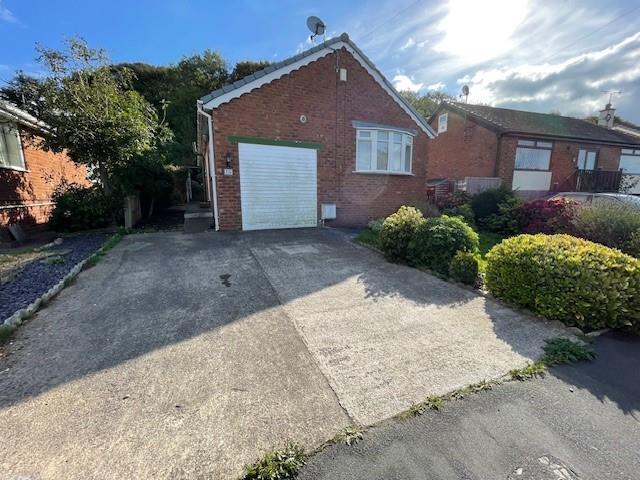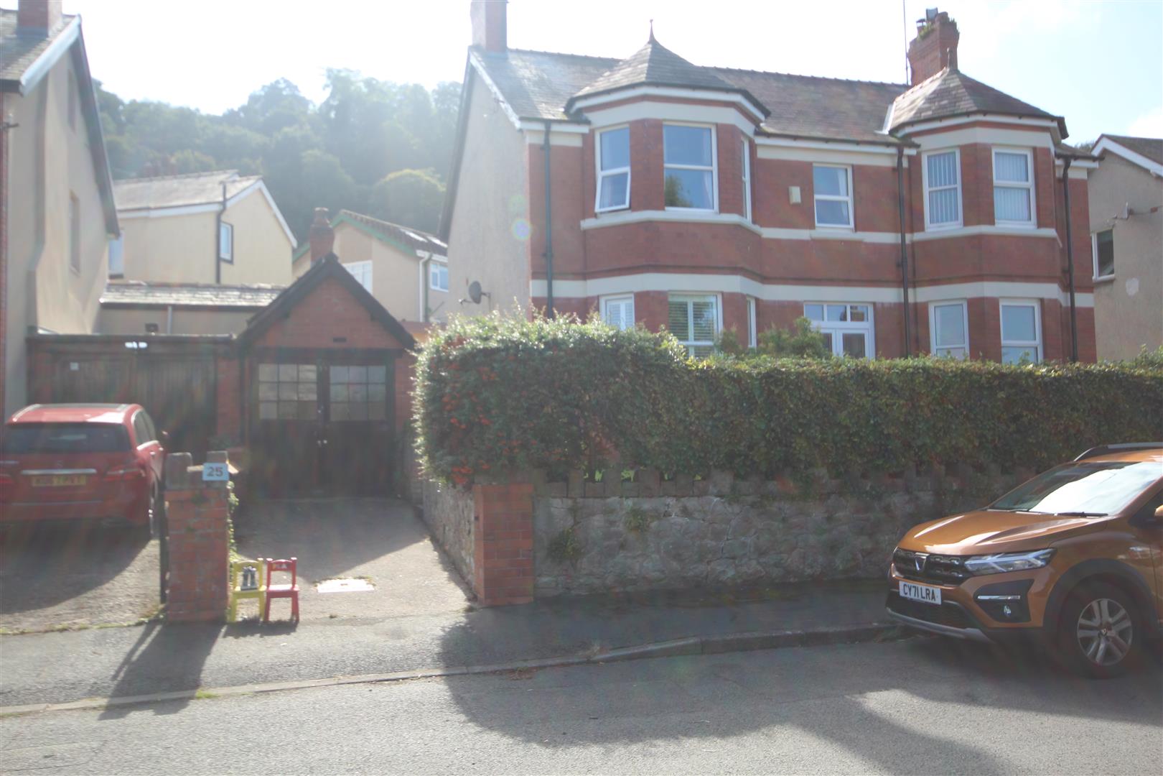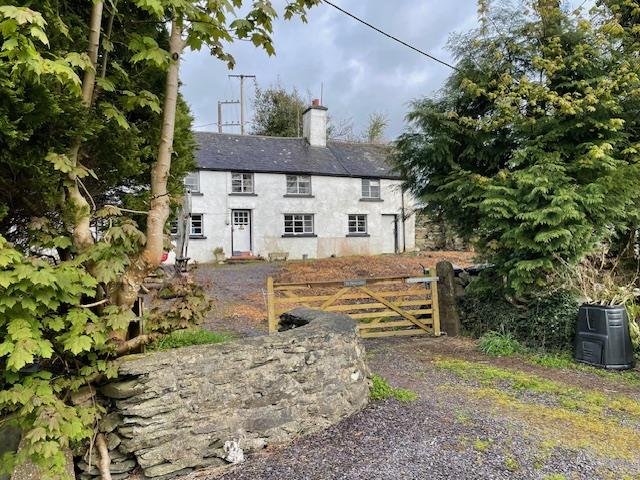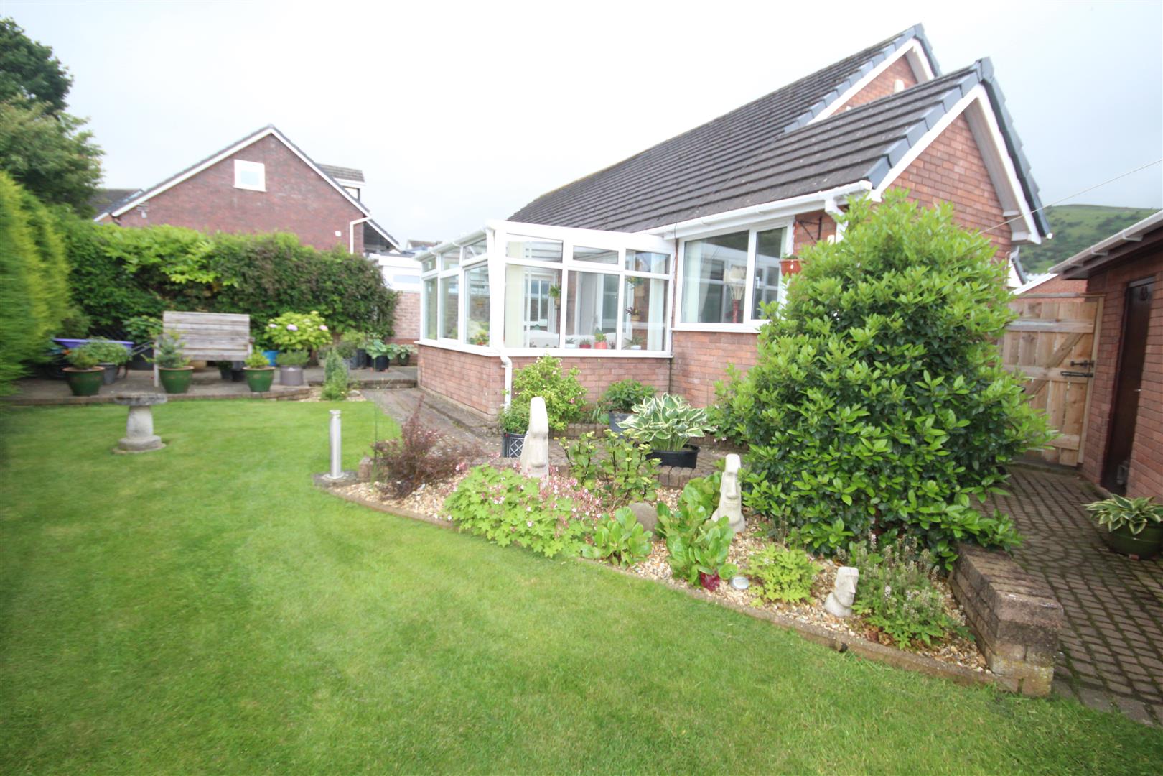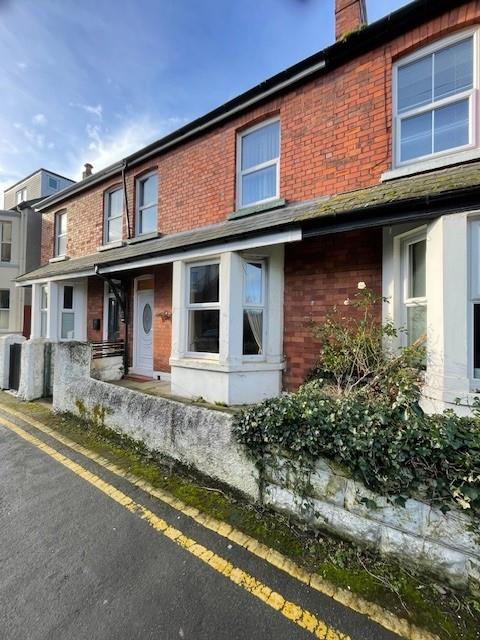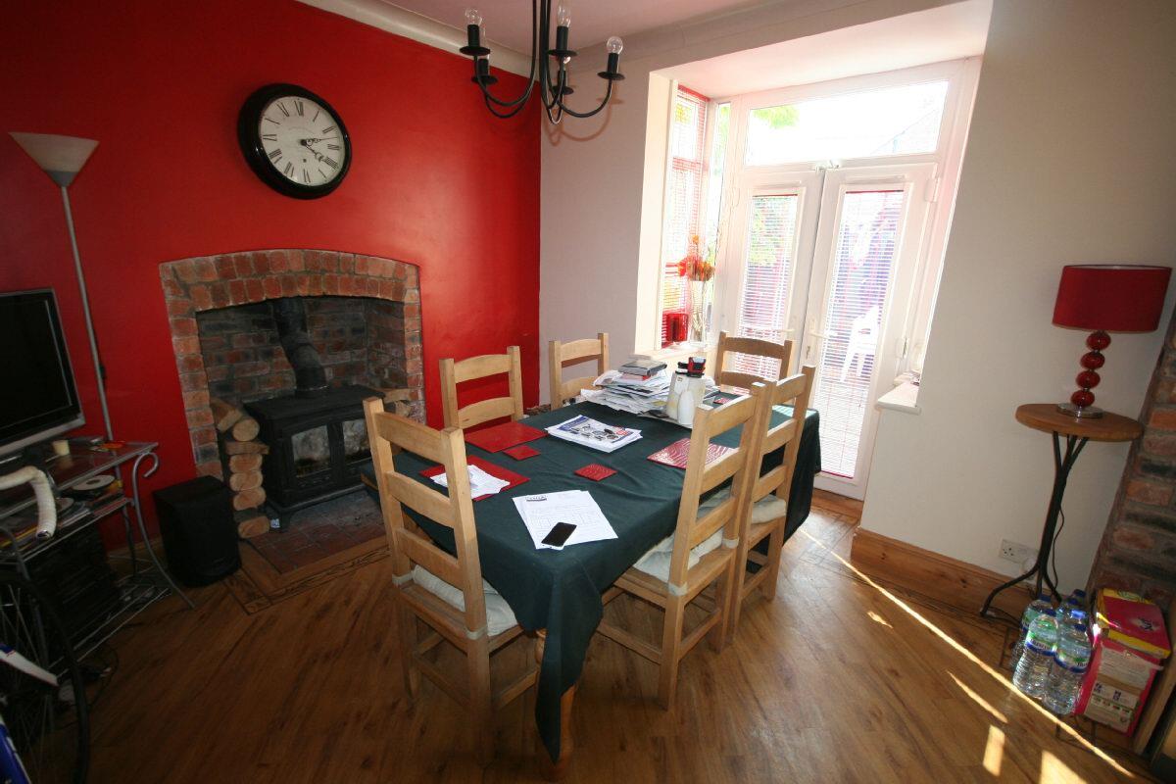Whinacres, Conwy
Price £275,000
House
Overview
House for sale in Whinacres, Conwy
Key Features:
- Spacious Modern Style Semi Detached House
- 3 Bedroom and Bathroom/Shower
- Set Back from Road, Ample Parking
- Private Well Stocked Gardens
- Porch, Hall, Cloakroom
- Large Lounge into Extended Sun Room
- Dining Room, Fitted Kitchen
- Gas C.H, Double Glazing
- Council Tax Band D
- EPC Rating D64 Potential B84
Located within walking distance of the historic castle town of Conwy, Ysgol Aberconwy and Marina, a 3 BEDROOM SEMI DETACHED HOUSE set back from the road in private gardens and ample OFF ROAD PARKING. The accommodation provided is surprisingly spacious inside, the former garage is now the KITCHEN and SUN ROOM has been built onto the rear elevation. From the PORCH and HALL is the CLOAKROOM, DINING ROOM and LARGE REAR LOUNGE. Upstairs is the BATHROOM & SHOWER. The house is gas centrally heated and windows double glazed. Conwy has a variety of retail outlets, hotels, library and several places of interest and Conwy golf course is nearby. EPC Rating D64 Potential B84 Ref CB7765
Double Glazed Entrance Porch - Double glazed inner door to Hall,
Cloakroom - W.C, wall cupboard, Potterton gas central heating boiler
Large Lounge - 5.3 x 3.6 (17'4" x 11'9") - At the rear of the house featuring a stone fireplace and side plinth for tv, gas fire, coved ceilings, 2 wall lights, central heating radiator, dado rail
Extended Brick Sun Room - 3.6 x 2.7 (11'9" x 8'10") - Dado rail, central heating radiator, double glazed patio doors to rear gardens
Dining Room - 2.9 x 2.8 (9'6" x 9'2") - Central heating radiator, dado rail, double glazed window
Fitted Kitchen - 4.8 x 2.2 (15'8" x 7'2") - Single drainer sink unit, plumbing for washing machine, range of white base cupboards and drawers with black work top surfaces, wall cupboards, 4 ring electric hob unit, built in electric oven, cooker extractor hood, part tiled walls, Vent Axia extractor fan, double glazed window to private front garden aspect
First Floor - Stairway from the Hall to First Floor and Landing, double door airing cupboard
Bedroom 1 - 3.6 x 3.2 (11'9" x 10'5") - Double glazed, central heating radiator, coved ceilings, fitted 4 door wardrobe unit and 2 x 3 tier chest drawers
Bedroom 2 - 3.2 x 2.8 (10'5" x 9'2") - Double door wardrobe, double glazed, central heating radiator
Bedroom 3 - 2.8 x 2.08 (9'2" x 6'9") - Double glazed, central heating radiator
Bathroom - 2.03 x 2.02 (6'7" x 6'7") - Oval bath, shower taps, central heating radiator, w.c, mosaic tiled walls, double glazed, shower cubicle and unit
Outside - Thee house is set well back from the road and has a long driveway with ample off road parking, established flower beds and shrubs ensures some privacy from the road, Garden Shed. Outside Garden Store off the rear elevation. The back garden is ornamental with gravel pathways, rockery bed, Garden Shed, decking area, water feature, again enjoying a good degree of privacy
Agents Note - Viewing Arrangements By appointment with Sterling Estate Agents on 01492-534477 e mail sales@sterlingestates.co.uk and web site www.sterlingestates.co.uk
Market Appraisal; Should you be thinking of a move and would like a market appraisal of your property then contact our office on 01492-534477 or by e mail on sales@sterlingestates.co.uk to make an appointment for one of our Valuers to call. This is entirely without obligation. Why not search the many homes we have for sale on our web sites - www.sterlingestates.co.uk or alternatively www.guildproperty.co.uk These sites could well find a buyer for your own home.
Money Laundering Regulations - In order to comply with anti-money laundering regulations, Sterling Estate Agents require all buyers to provide us with proof of identity and proof of current address. The following documents must be presented in all cases: Photographic ID (for example, current passport and/or driving licence), Proof of Address (for example, bank statement or utility bill issued within the previous three months). On the submission of an offer proof of funds is required.
Read more
Double Glazed Entrance Porch - Double glazed inner door to Hall,
Cloakroom - W.C, wall cupboard, Potterton gas central heating boiler
Large Lounge - 5.3 x 3.6 (17'4" x 11'9") - At the rear of the house featuring a stone fireplace and side plinth for tv, gas fire, coved ceilings, 2 wall lights, central heating radiator, dado rail
Extended Brick Sun Room - 3.6 x 2.7 (11'9" x 8'10") - Dado rail, central heating radiator, double glazed patio doors to rear gardens
Dining Room - 2.9 x 2.8 (9'6" x 9'2") - Central heating radiator, dado rail, double glazed window
Fitted Kitchen - 4.8 x 2.2 (15'8" x 7'2") - Single drainer sink unit, plumbing for washing machine, range of white base cupboards and drawers with black work top surfaces, wall cupboards, 4 ring electric hob unit, built in electric oven, cooker extractor hood, part tiled walls, Vent Axia extractor fan, double glazed window to private front garden aspect
First Floor - Stairway from the Hall to First Floor and Landing, double door airing cupboard
Bedroom 1 - 3.6 x 3.2 (11'9" x 10'5") - Double glazed, central heating radiator, coved ceilings, fitted 4 door wardrobe unit and 2 x 3 tier chest drawers
Bedroom 2 - 3.2 x 2.8 (10'5" x 9'2") - Double door wardrobe, double glazed, central heating radiator
Bedroom 3 - 2.8 x 2.08 (9'2" x 6'9") - Double glazed, central heating radiator
Bathroom - 2.03 x 2.02 (6'7" x 6'7") - Oval bath, shower taps, central heating radiator, w.c, mosaic tiled walls, double glazed, shower cubicle and unit
Outside - Thee house is set well back from the road and has a long driveway with ample off road parking, established flower beds and shrubs ensures some privacy from the road, Garden Shed. Outside Garden Store off the rear elevation. The back garden is ornamental with gravel pathways, rockery bed, Garden Shed, decking area, water feature, again enjoying a good degree of privacy
Agents Note - Viewing Arrangements By appointment with Sterling Estate Agents on 01492-534477 e mail sales@sterlingestates.co.uk and web site www.sterlingestates.co.uk
Market Appraisal; Should you be thinking of a move and would like a market appraisal of your property then contact our office on 01492-534477 or by e mail on sales@sterlingestates.co.uk to make an appointment for one of our Valuers to call. This is entirely without obligation. Why not search the many homes we have for sale on our web sites - www.sterlingestates.co.uk or alternatively www.guildproperty.co.uk These sites could well find a buyer for your own home.
Money Laundering Regulations - In order to comply with anti-money laundering regulations, Sterling Estate Agents require all buyers to provide us with proof of identity and proof of current address. The following documents must be presented in all cases: Photographic ID (for example, current passport and/or driving licence), Proof of Address (for example, bank statement or utility bill issued within the previous three months). On the submission of an offer proof of funds is required.
Important information
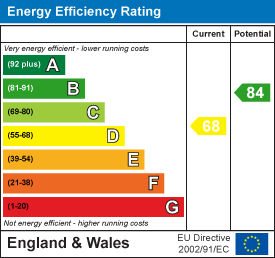
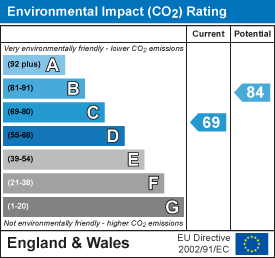
Alwen Drive, Rhos On Sea, Colwyn Bay
3 Bedroom Detached Bungalow
Alwen Drive, Rhos On Sea, Colwyn Bay

