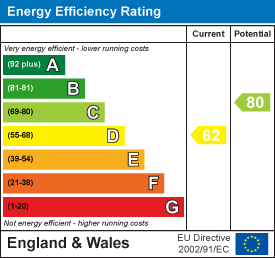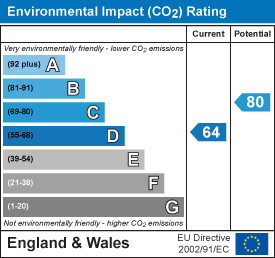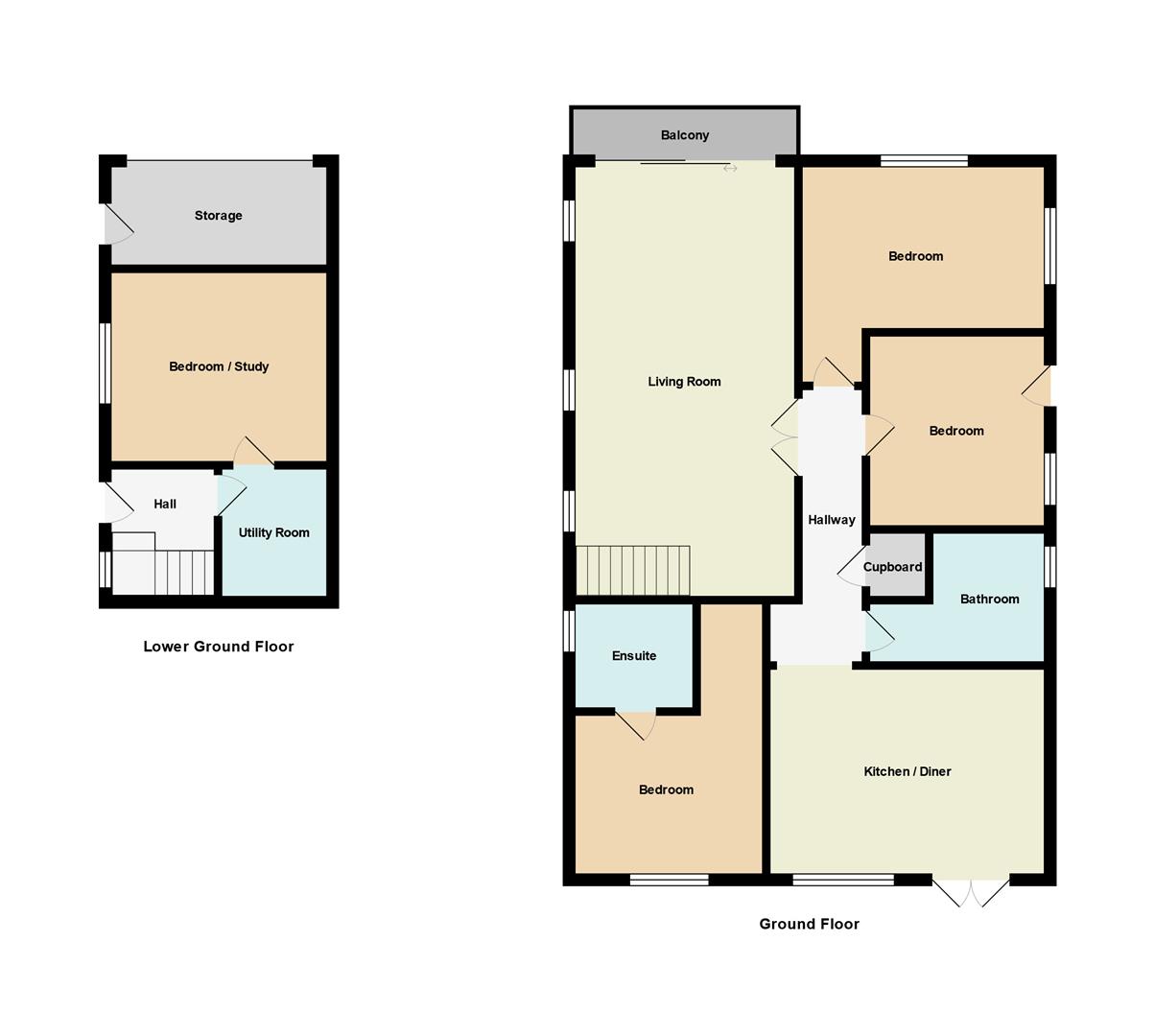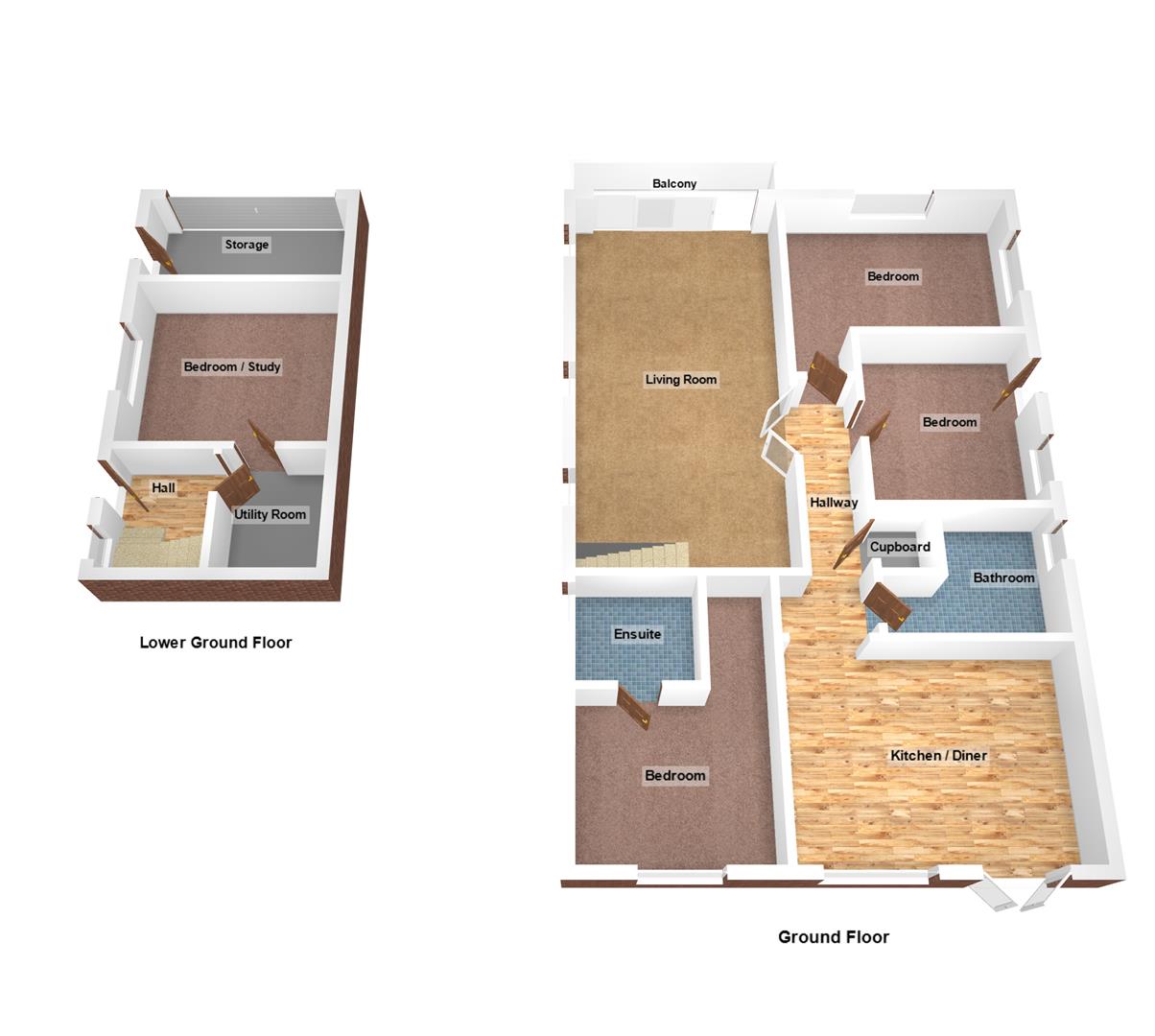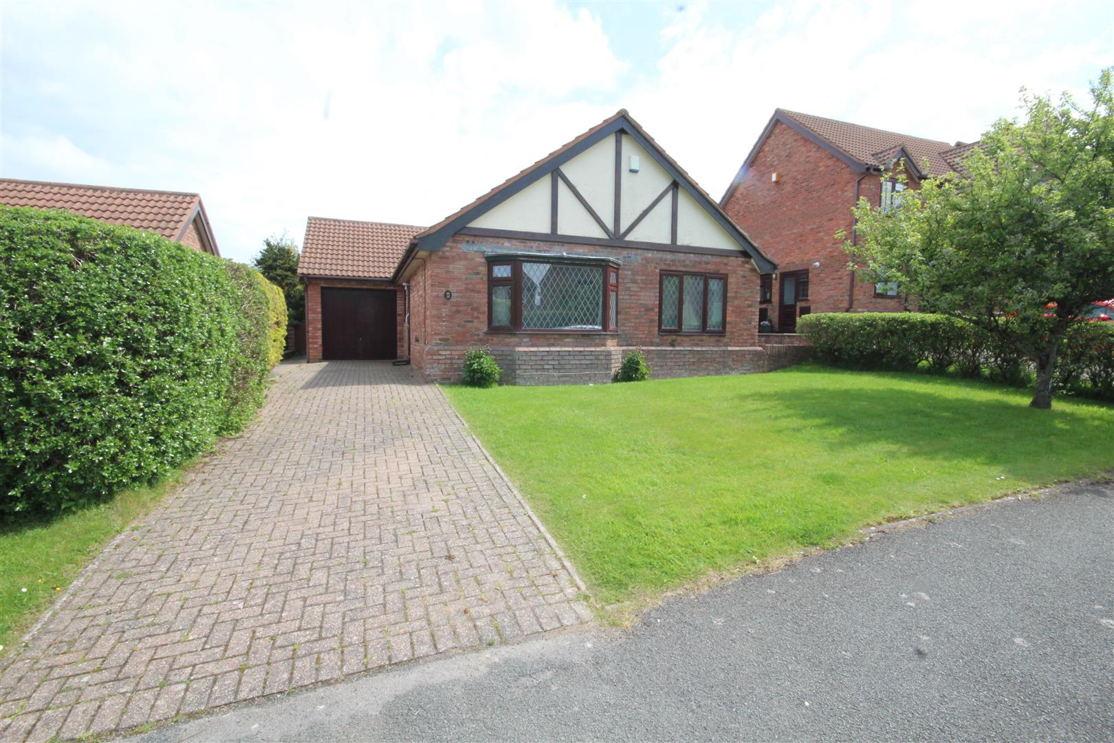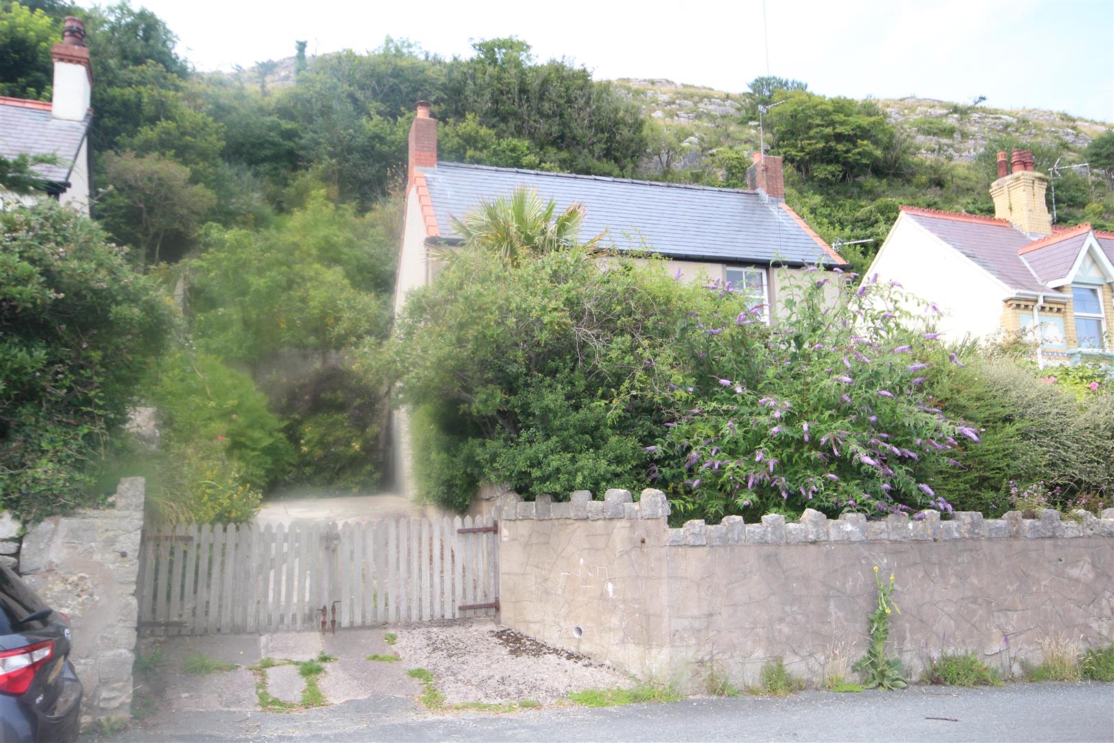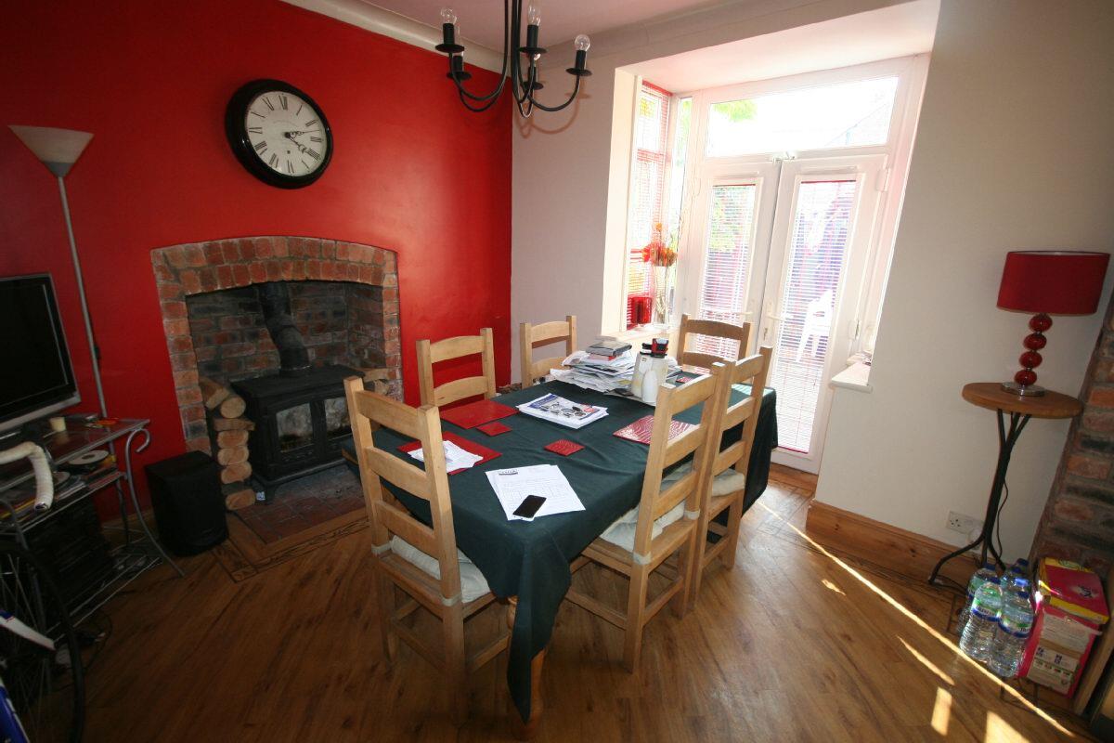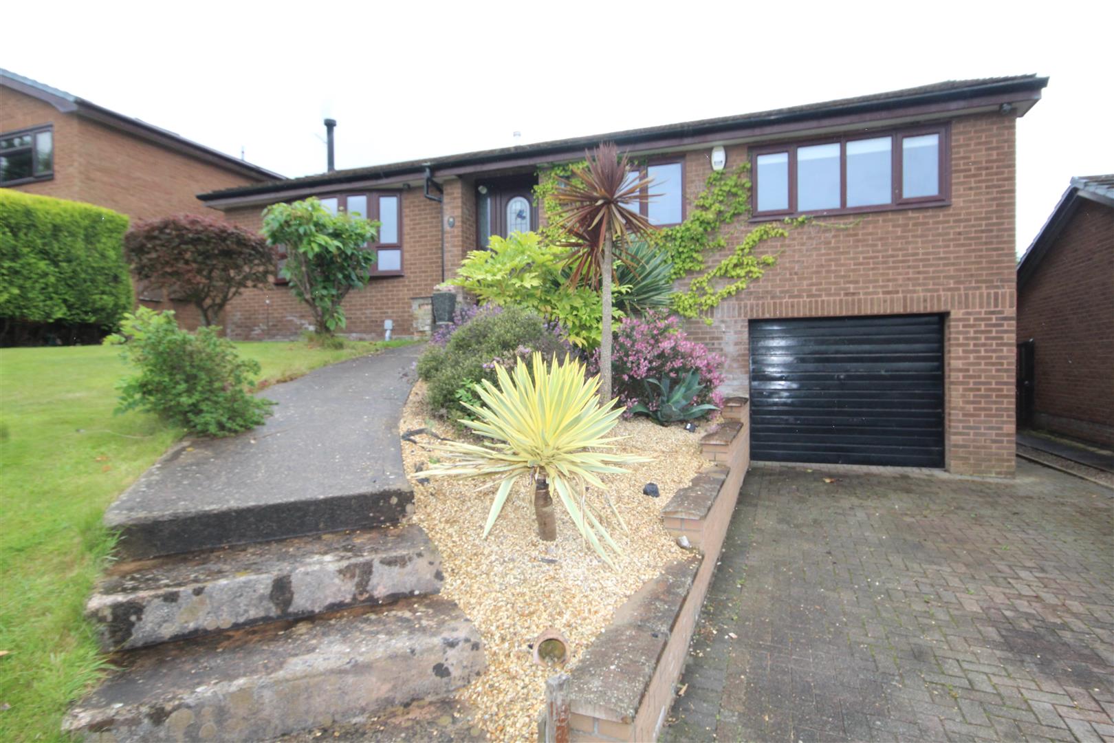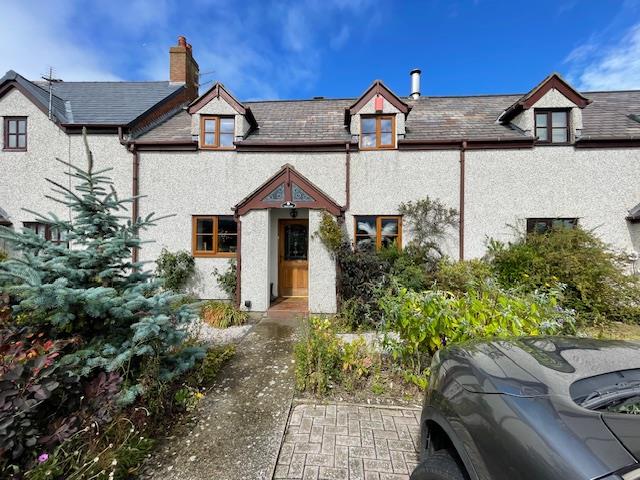SSTC
Bryn Cadno, Colwyn Bay
Price £295,000
4 Bedroom
Detached House
Overview
4 Bedroom Detached House for sale in Bryn Cadno, Colwyn Bay
Key Features:
- Detached Family Home
- 4 Bedrooms - Master En Suite
- Large 26' Living Room & Balcony
- Family Kitchen Living Room
- Landscaped South Facing Rear Garden
- Raised Balcony Decking & Stunning Views
- Short Distance to Ysgol Pen-y-Bryn
- Energy Rating 62D Potential 80C
- Council Tax Band E - Freehold
- Deceptively Spacious Interior
A deceptively spacious and re-configured 4 BEDROM DETACHED FAMILY HOME, extending to some 108 sq.metres, on the popular Colwyn Heights within a short distance of Ysgol Pen-y-Bryn, local store and Restaurant/Inn. Of particular note are the landscaped rear gardens, private and sunny with raised DECKING BALCONY. From here there are far reaching and breath-taking views over the surrounding area and out to the sea and coastline. At night time the sunsets are quite stunning. The former integral garage has been converted into living accommodation and useful STORAGE. Off the side elevation is the front door leading into the HALL UTILITY ROOM and GROUND FLOOR BEDROOM. Upstairs is the LARGE LOUNGE, INNER HALL to 2 BEDROOMS, LARGE FAMILY BATHROOM, MAIN BEDROOM & EN SUITE and LARGE KITCHEN DINING ROOM with access onto the rear gardens. Gas C.H and Double Glazing. Energy Rating D62 Potential C80. Freehold. Council Tax Band E. Ref CB7761
Entrance - Double glazed front door off the side elevation
Hall - Coved ceilings, central heating radiator
Ground Floor Bedroom/Study - 4.04 x 3.5 (13'3" x 11'5") - Double glazed, central heating radiator
Utility Room - 2.6 x 1.6 (8'6" x 5'2") - Stainless steel sink unit, plumbing for washing machine, possibility to make another room under and similar size to the master bedroom
Upper Level - Stairway off the Hall to Upstairs
Large Lounge - 8.2 x 3.6 (26'10" x 11'9") - Fireplace surround with tiled back and gas fire, 3 double glazed leaded windows, the two windows on the side overlooking the fine views, coved ceilings, 2 central heating radiators, double glazed patio doors to balcony
Long Inner Hallway - Central heating radiator, built in cupboard
Front Bedroom - 4.4 x 2.9 (14'5" x 9'6") - Central heating radiator, coved ceilings, 2 double glazed leaded windows
Side Bedroom - 3.5 x 3.3 (11'5" x 10'9") - Central heating radiator, double glazed, stable door
Family Bathroom - 2.4 x 2.3 (7'10" x 7'6") - Panel bath, pedestal wash hand basin, w.c, tiled floor, double glazed leaded window, shaver point, fitted shower,, central heating radiator, coved ceilings
Master Bedroom - 3.6 x 3.4 (11'9" x 11'1") - Double glazed, central heating radiator, 2 double door wardrobes and top cupboards, 3 x 4 drawer units
En Suite Shower Room - Double shower cubicle and unit, wash hand basin, w.c, double glazed, heated towel radiator, upvc walls
Large Family Kitchen Living Room - 5.07 x 3.9 (16'7" x 12'9") - Double glazed french doors leading onto the sunny rear landscaped gardens, central heating radiator, range of white gloss design base cupboards and drawers with walnut effect work top surfaces, peninsular cupboards and 4 ring gas hob unit, sink, large multi functional oven and microwave, built in dishwasher, fitted seating and storage cupboards, tall larder cupboard, wide pan drawers ceiling extractor unit
Outside - Well stocked front garden with flowering bushes and plants. South facing rear garden, landscaped with coloured flagstone patio on two levels, half moon shaped artificial grass area. Timber steps lead up to the curved BALCONY DECKING with timber balustrading overlooking the panoramic views, useful store rooms/cupboards underneath, rockery bed, side path and side lawn garden with shed
Agents Note - Viewing Arrangements By appointment with Sterling Estate Agents on 01492-534477 e mail sales@sterlingestates.co.uk and web site www.sterlingestates.co.uk
Market Appraisal; Should you be thinking of a move and would like a market appraisal of your property then contact our office on 01492-534477 or by e mail on sales@sterlingestates.co.uk to make an appointment for one of our Valuers to call. This is entirely without obligation. Why not search the many homes we have for sale on our web sites - www.sterlingestates.co.uk or alternatively www.guildproperty.co.uk These sites could well find a buyer for your own home.
Money Laundering Regulations - In order to comply with anti-money laundering regulations, Sterling Estate Agents require all buyers to provide us with proof of identity and proof of current address. The following documents must be presented in all cases: Photographic ID (for example, current passport and/or driving licence), Proof of Address (for example, bank statement or utility bill issued within the previous three months). On the submission of an offer proof of funds is required.
Read more
Entrance - Double glazed front door off the side elevation
Hall - Coved ceilings, central heating radiator
Ground Floor Bedroom/Study - 4.04 x 3.5 (13'3" x 11'5") - Double glazed, central heating radiator
Utility Room - 2.6 x 1.6 (8'6" x 5'2") - Stainless steel sink unit, plumbing for washing machine, possibility to make another room under and similar size to the master bedroom
Upper Level - Stairway off the Hall to Upstairs
Large Lounge - 8.2 x 3.6 (26'10" x 11'9") - Fireplace surround with tiled back and gas fire, 3 double glazed leaded windows, the two windows on the side overlooking the fine views, coved ceilings, 2 central heating radiators, double glazed patio doors to balcony
Long Inner Hallway - Central heating radiator, built in cupboard
Front Bedroom - 4.4 x 2.9 (14'5" x 9'6") - Central heating radiator, coved ceilings, 2 double glazed leaded windows
Side Bedroom - 3.5 x 3.3 (11'5" x 10'9") - Central heating radiator, double glazed, stable door
Family Bathroom - 2.4 x 2.3 (7'10" x 7'6") - Panel bath, pedestal wash hand basin, w.c, tiled floor, double glazed leaded window, shaver point, fitted shower,, central heating radiator, coved ceilings
Master Bedroom - 3.6 x 3.4 (11'9" x 11'1") - Double glazed, central heating radiator, 2 double door wardrobes and top cupboards, 3 x 4 drawer units
En Suite Shower Room - Double shower cubicle and unit, wash hand basin, w.c, double glazed, heated towel radiator, upvc walls
Large Family Kitchen Living Room - 5.07 x 3.9 (16'7" x 12'9") - Double glazed french doors leading onto the sunny rear landscaped gardens, central heating radiator, range of white gloss design base cupboards and drawers with walnut effect work top surfaces, peninsular cupboards and 4 ring gas hob unit, sink, large multi functional oven and microwave, built in dishwasher, fitted seating and storage cupboards, tall larder cupboard, wide pan drawers ceiling extractor unit
Outside - Well stocked front garden with flowering bushes and plants. South facing rear garden, landscaped with coloured flagstone patio on two levels, half moon shaped artificial grass area. Timber steps lead up to the curved BALCONY DECKING with timber balustrading overlooking the panoramic views, useful store rooms/cupboards underneath, rockery bed, side path and side lawn garden with shed
Agents Note - Viewing Arrangements By appointment with Sterling Estate Agents on 01492-534477 e mail sales@sterlingestates.co.uk and web site www.sterlingestates.co.uk
Market Appraisal; Should you be thinking of a move and would like a market appraisal of your property then contact our office on 01492-534477 or by e mail on sales@sterlingestates.co.uk to make an appointment for one of our Valuers to call. This is entirely without obligation. Why not search the many homes we have for sale on our web sites - www.sterlingestates.co.uk or alternatively www.guildproperty.co.uk These sites could well find a buyer for your own home.
Money Laundering Regulations - In order to comply with anti-money laundering regulations, Sterling Estate Agents require all buyers to provide us with proof of identity and proof of current address. The following documents must be presented in all cases: Photographic ID (for example, current passport and/or driving licence), Proof of Address (for example, bank statement or utility bill issued within the previous three months). On the submission of an offer proof of funds is required.
