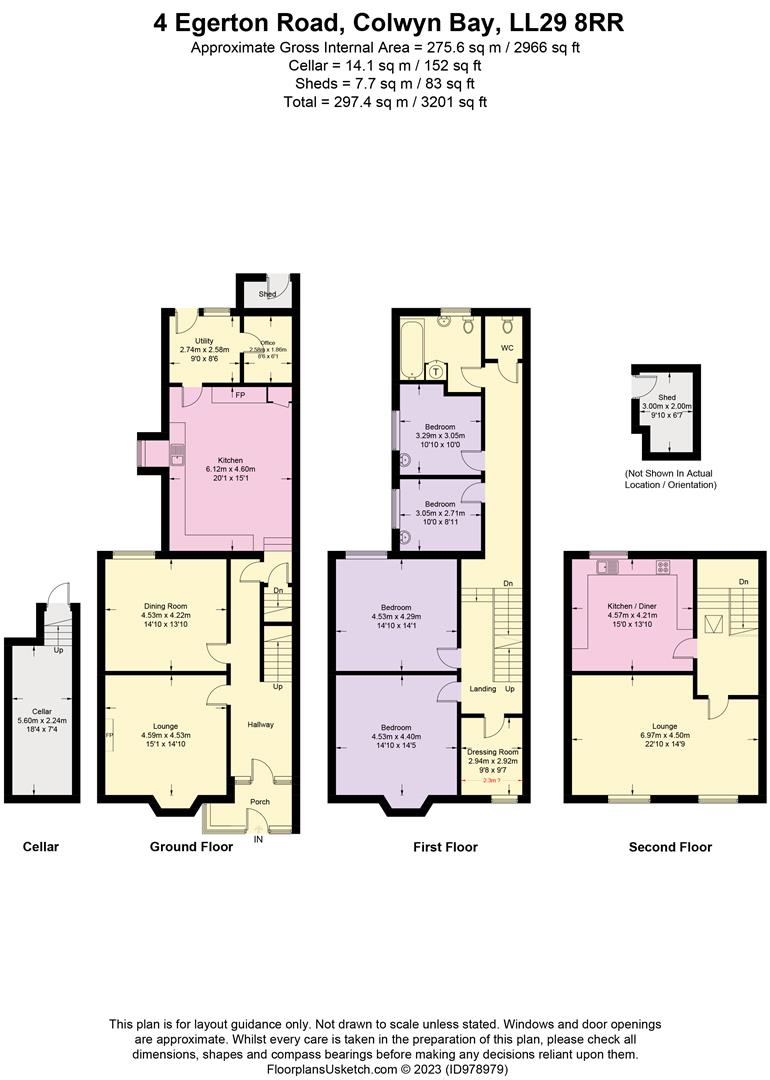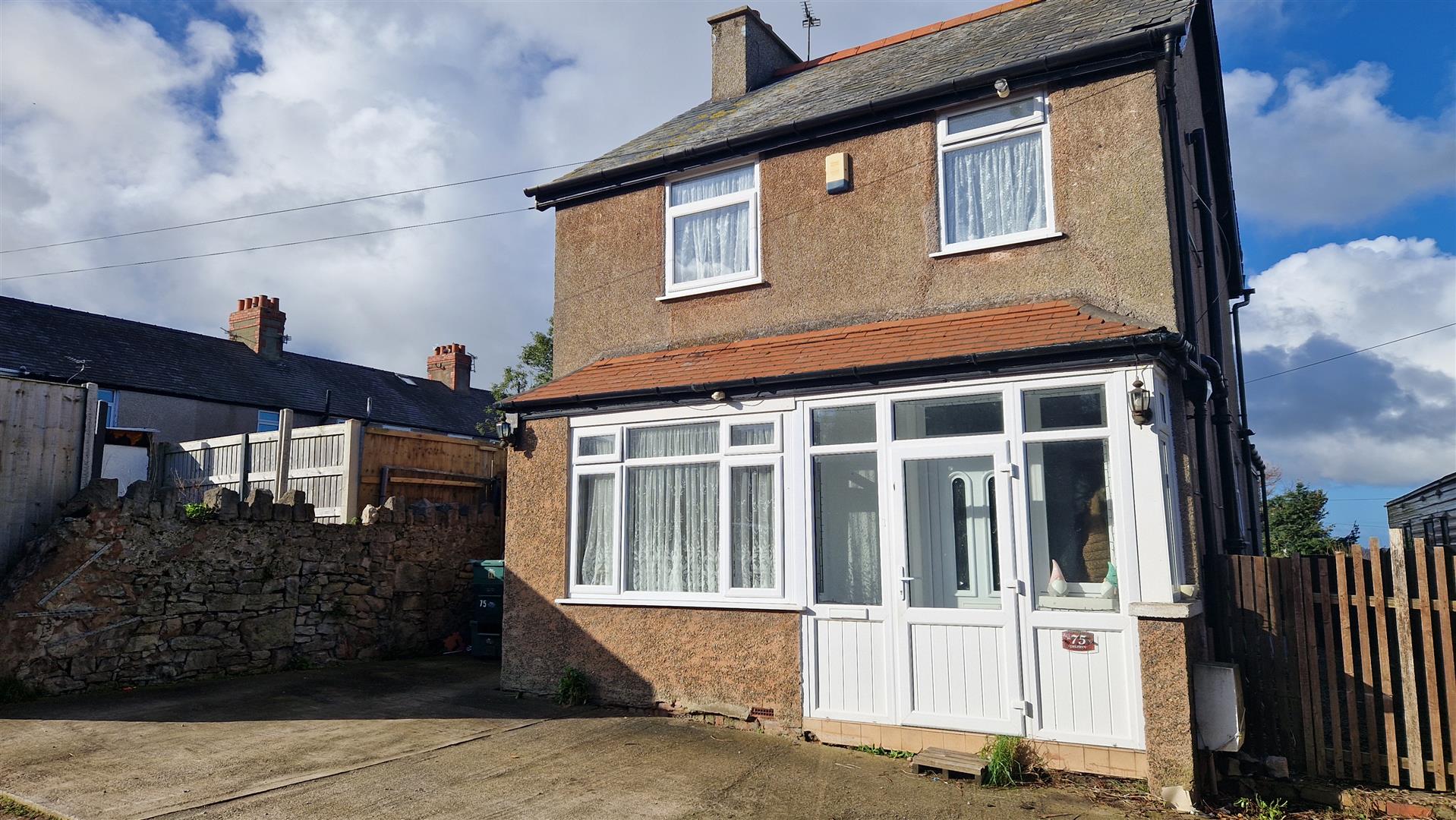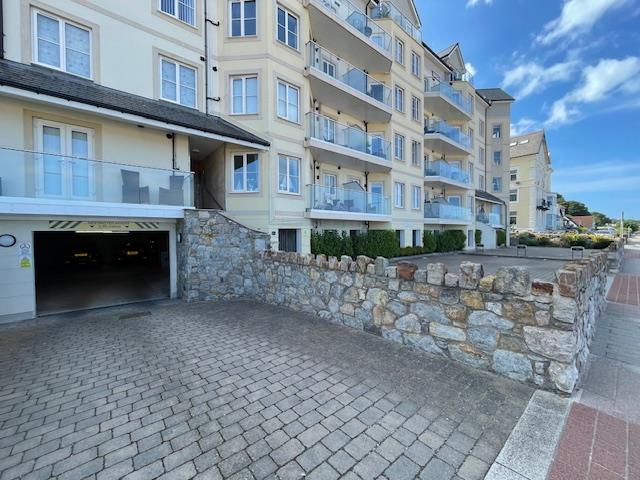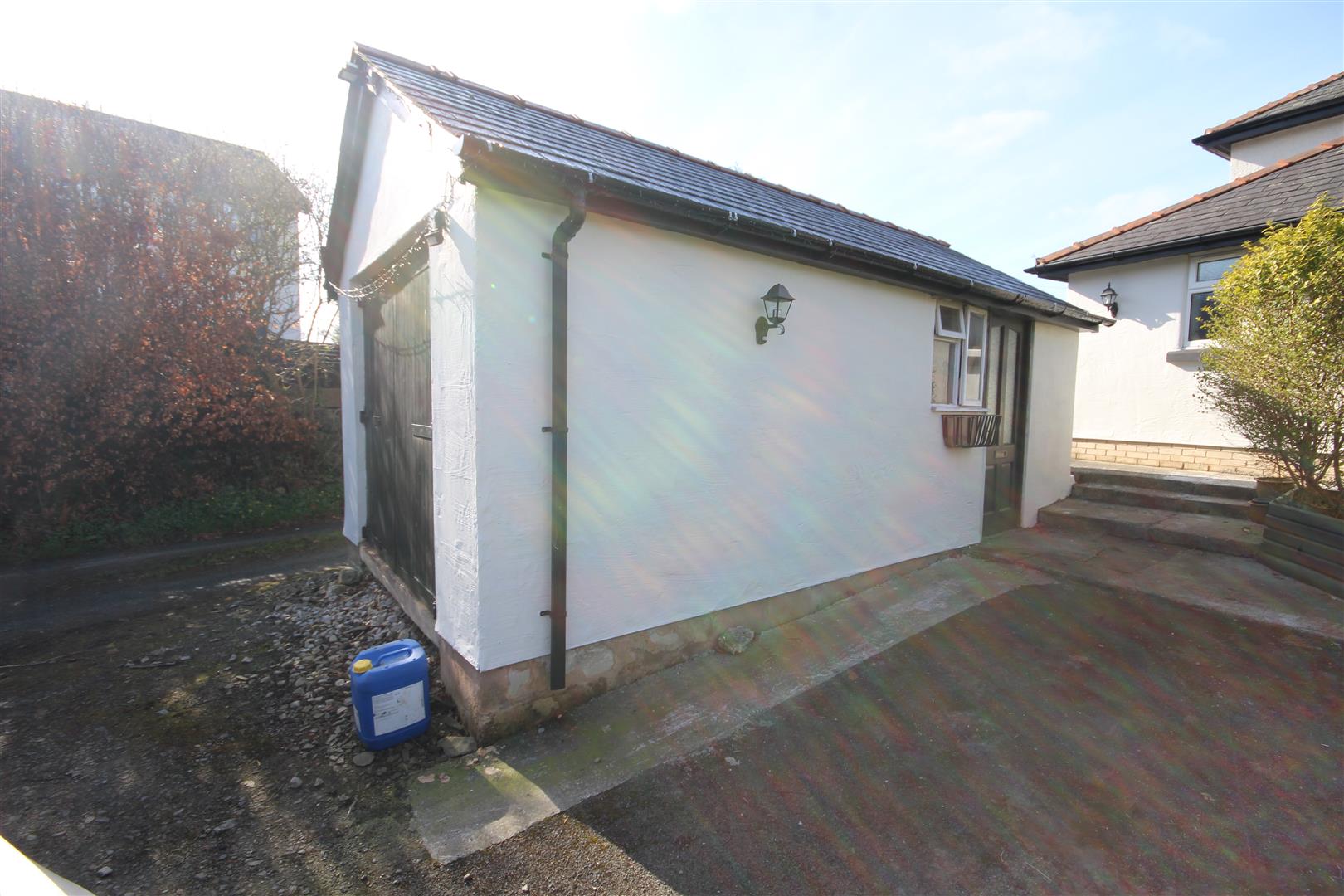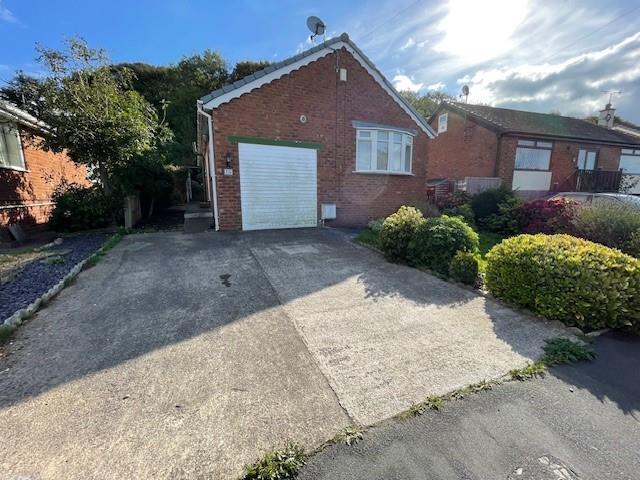Egerton Road, Colwyn Bay
Guide Price £269,500
5 Bedroom
Semi-Detached House
Overview
5 Bedroom Semi-Detached House for sale in Egerton Road, Colwyn Bay
Key Features:
- Character 3 Storey House
- 5 Bedrooms
- 2 Reception Rooms
- Kitchen Breakfast & Utility
- Ample Off Rad Parking
- Top Floor Suite of Kitchen Breakfast Room & Large Lounge
- Favoured West End of Town
- Gas C.H -Double Glazing
- EPC 54E Potential 79C
Unique opportunity to purchase a fine three storey family residence of considerable size, probably one of only a few in the area in its original format and layout. Briefly the property affords PORCH - HALLWAY - LOUNGE - DINING ROOM - LARGE KITCHEN BREAKFAST - UTILITY - FREEZER ROOM - 5 BEDROOMS - BATHROOM - TOP FLOOR FITTED KITCHEN BREAKFAST ROOM and HUGE SECOND LOUNGE - REAR GARDENS - LARGE PARKING - C.H - DOUBLE GLAZING. Located in the favoured West End part of the town, Haverhill is well paced for local shops, town centre and all schools. EPC 54E Potential 79C Ref CB7539
Entrance - Glazed double doors to Large Porch, inner door to
Hallway - Decorative tiled floor, 2 central heating radiators, access to cellar room
Lounge - 5.4 x 4.4 (17'8" x 14'5") - Tiled fireplace and hearth, gas fire, central heating radiator, double glazed bay window, coved ceilings
Dining Room - 4.2 x 4.6 (13'9" x 15'1") - Open coal slate and tiled fireplace, 2 double glazed windows, central heating radiator, coved ceilings
Kitchen Breakfast Room - 5.7 x 4.2 (18'8" x 13'9") - Tiled floor, 2 double glazed windows, stainless steel sink, radiator, gas central heating boiler, base cupboards, built in cupboard
Utility Room - 2.3 x 2.2 (7'6" x 7'2") - Tiled floor, Large Store Off
First Floor - Stairway from the Hall to First Floor and Long Landing, central heating radiator
Bedroom 1 - 5.4 x 4.4 (17'8" x 14'5") - Double glazed bay window, central heating radiator, 2 double door wardrobe units, vanity wash hand basin
Bedroom 2 - 4.5 x 4.2 (14'9" x 13'9") - Double glazed, central heating radiator, vanity wash hand basin
Bedroom 3 - 3.04 x 2.6 (9'11" x 8'6") - Double glazed, vanity wash hand basin, central heating radiator
Bedroom 4 - 2.9 x 2.2 (9'6" x 7'2") - Double glazed, central heating radiator
Bedroom 5 - 3.2 x 3.1 (10'5" x 10'2") - Central heating radiator, double glazed, laminate flooring, vanity wash hand basin
Bathroom & Shower - 2.9 x 1.7 (9'6" x 5'6") - Shower bath, shower unit and screen, vanity wash hand basin, w.c, louvre door cupboard, heated towel radiator, upvc walls, double glazed, Separate w.c and tiled walls
Top Floor - Stairway off the First Floor Landing to Top Floor
Fitted Kitchen Breakfast Room - 4.5 x 4.2 (14'9" x 13'9") - Range of Maple style base cupboards and drawers with black work top surfaces, stainless steel sink unit, double glazed, cooker extractor hood, wine rack, central heating radiator, inset ceiling lighting
Huge Through Lounge - 6.9 x 4.4 (22'7" x 14'5") - Originally two rooms, oak style flooring, 2 double glazed windows, 2 central heating radiators, inset ceiling lighting
Outside - Rear garden with sunken patio area and raised flower borders and pathways surrounding the patio. Tool Shed, Store Shed and Coal House. Wide driveway through large wrought iron gates providing ample parking for numerous vehicles, flagged ornamental garden to front screened by conifer trees.
Agents Note - Viewing Arrangements By appointment with Sterling Estate Agents on 01492-534477 e mail sales@sterlingestates.co.uk and web site www.sterlingestates.co.uk
Market Appraisal; Should you be thinking of a move and would like a market appraisal of your property then contact our office on 01492-534477 or by e mail on sales@sterlingestates.co.uk to make an appointment for one of our Valuers to call. This is entirely without obligation. Why not search the many homes we have for sale on our web sites - www.sterlingestates.co.uk or alternatively www.guildproperty.co.uk These sites could well find a buyer for your own home.
Money Laundering Regulations - In order to comply with anti-money laundering regulations, Sterling Estate Agents require all buyers to provide us with proof of identity and proof of current address. The following documents must be presented in all cases: Photographic ID (for example, current passport and/or driving licence), Proof of Address (for example, bank statement or utility bill issued within the previous three months). On the submission of an offer proof of funds is required.
Read more
Entrance - Glazed double doors to Large Porch, inner door to
Hallway - Decorative tiled floor, 2 central heating radiators, access to cellar room
Lounge - 5.4 x 4.4 (17'8" x 14'5") - Tiled fireplace and hearth, gas fire, central heating radiator, double glazed bay window, coved ceilings
Dining Room - 4.2 x 4.6 (13'9" x 15'1") - Open coal slate and tiled fireplace, 2 double glazed windows, central heating radiator, coved ceilings
Kitchen Breakfast Room - 5.7 x 4.2 (18'8" x 13'9") - Tiled floor, 2 double glazed windows, stainless steel sink, radiator, gas central heating boiler, base cupboards, built in cupboard
Utility Room - 2.3 x 2.2 (7'6" x 7'2") - Tiled floor, Large Store Off
First Floor - Stairway from the Hall to First Floor and Long Landing, central heating radiator
Bedroom 1 - 5.4 x 4.4 (17'8" x 14'5") - Double glazed bay window, central heating radiator, 2 double door wardrobe units, vanity wash hand basin
Bedroom 2 - 4.5 x 4.2 (14'9" x 13'9") - Double glazed, central heating radiator, vanity wash hand basin
Bedroom 3 - 3.04 x 2.6 (9'11" x 8'6") - Double glazed, vanity wash hand basin, central heating radiator
Bedroom 4 - 2.9 x 2.2 (9'6" x 7'2") - Double glazed, central heating radiator
Bedroom 5 - 3.2 x 3.1 (10'5" x 10'2") - Central heating radiator, double glazed, laminate flooring, vanity wash hand basin
Bathroom & Shower - 2.9 x 1.7 (9'6" x 5'6") - Shower bath, shower unit and screen, vanity wash hand basin, w.c, louvre door cupboard, heated towel radiator, upvc walls, double glazed, Separate w.c and tiled walls
Top Floor - Stairway off the First Floor Landing to Top Floor
Fitted Kitchen Breakfast Room - 4.5 x 4.2 (14'9" x 13'9") - Range of Maple style base cupboards and drawers with black work top surfaces, stainless steel sink unit, double glazed, cooker extractor hood, wine rack, central heating radiator, inset ceiling lighting
Huge Through Lounge - 6.9 x 4.4 (22'7" x 14'5") - Originally two rooms, oak style flooring, 2 double glazed windows, 2 central heating radiators, inset ceiling lighting
Outside - Rear garden with sunken patio area and raised flower borders and pathways surrounding the patio. Tool Shed, Store Shed and Coal House. Wide driveway through large wrought iron gates providing ample parking for numerous vehicles, flagged ornamental garden to front screened by conifer trees.
Agents Note - Viewing Arrangements By appointment with Sterling Estate Agents on 01492-534477 e mail sales@sterlingestates.co.uk and web site www.sterlingestates.co.uk
Market Appraisal; Should you be thinking of a move and would like a market appraisal of your property then contact our office on 01492-534477 or by e mail on sales@sterlingestates.co.uk to make an appointment for one of our Valuers to call. This is entirely without obligation. Why not search the many homes we have for sale on our web sites - www.sterlingestates.co.uk or alternatively www.guildproperty.co.uk These sites could well find a buyer for your own home.
Money Laundering Regulations - In order to comply with anti-money laundering regulations, Sterling Estate Agents require all buyers to provide us with proof of identity and proof of current address. The following documents must be presented in all cases: Photographic ID (for example, current passport and/or driving licence), Proof of Address (for example, bank statement or utility bill issued within the previous three months). On the submission of an offer proof of funds is required.
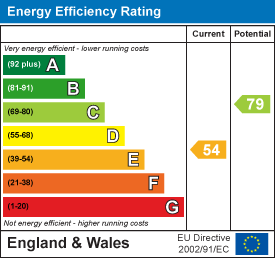
Bryn Colwyn, Abergele Road, Old Colwyn
2 Bedroom Semi-Detached House
Bryn Colwyn, Abergele Road, Old Colwyn
Llysfaen Road, Old Colwyn, Colwyn Bay
3 Bedroom Detached House
Llysfaen Road, Old Colwyn, Colwyn Bay
Ffordd Tyrpeg Uchaf, Llanddoged, Llanrwst
3 Bedroom Semi-Detached House
Ffordd Tyrpeg Uchaf, Llanddoged, Llanrwst
Alwen Drive, Rhos On Sea, Colwyn Bay
3 Bedroom Detached Bungalow
Alwen Drive, Rhos On Sea, Colwyn Bay

