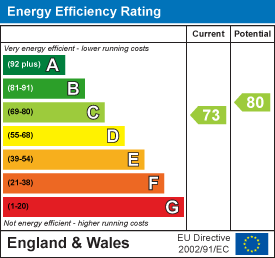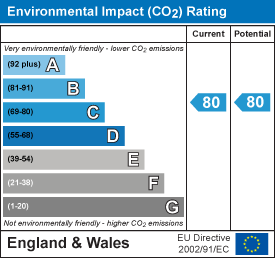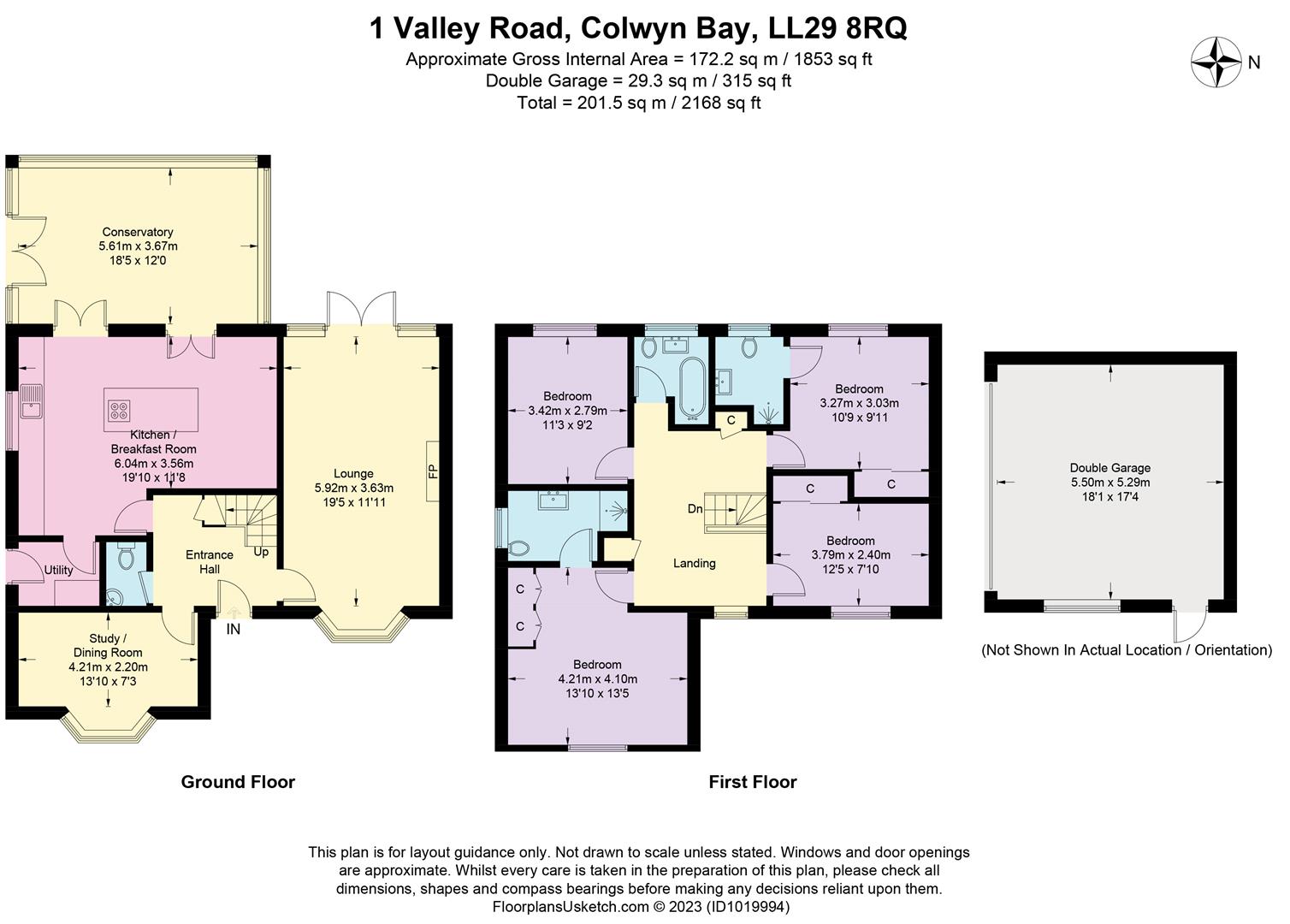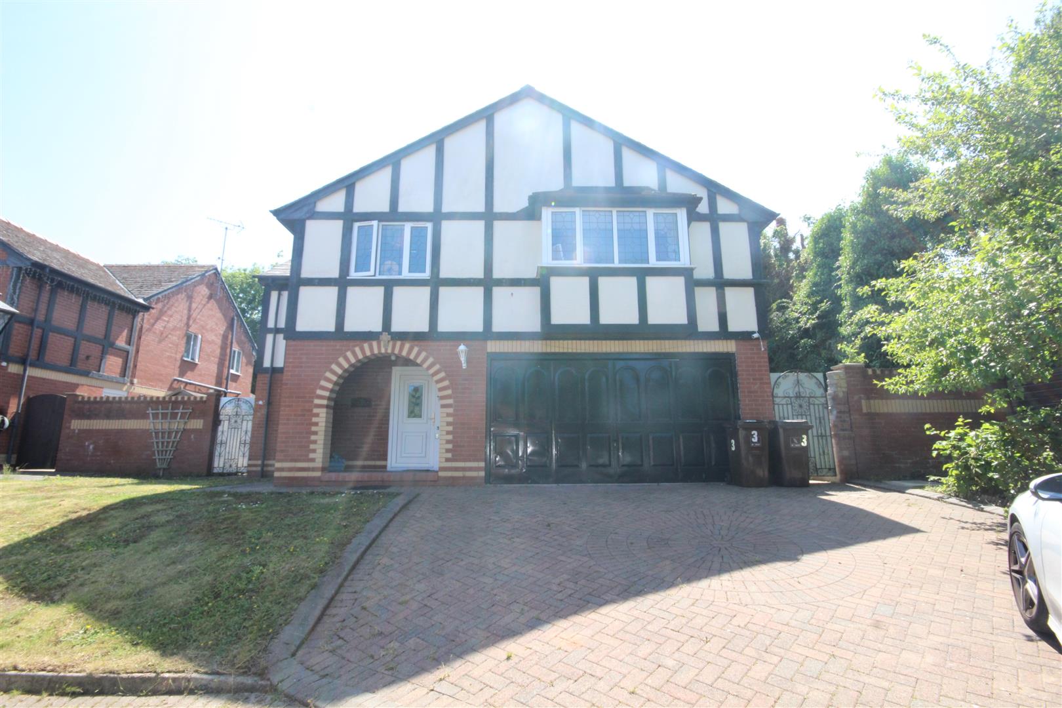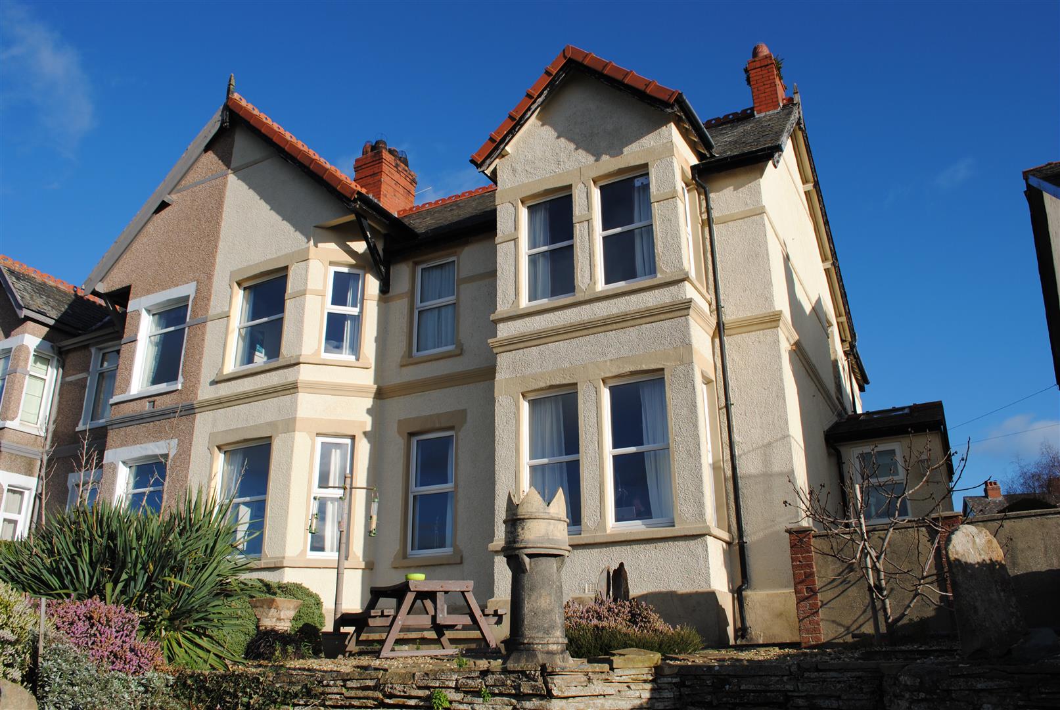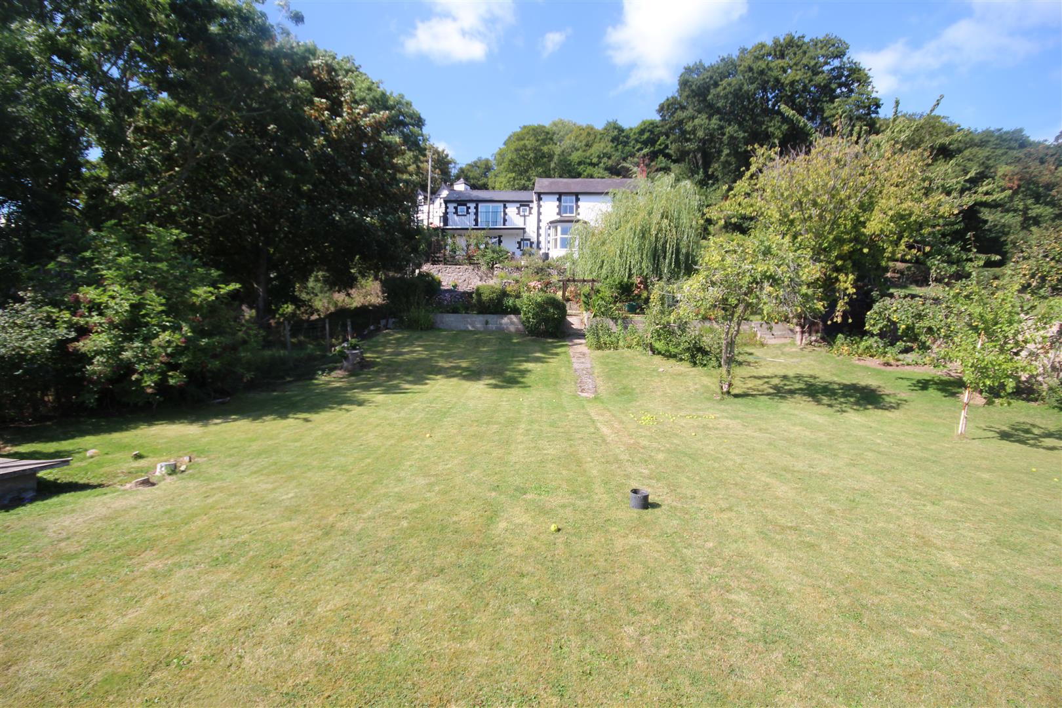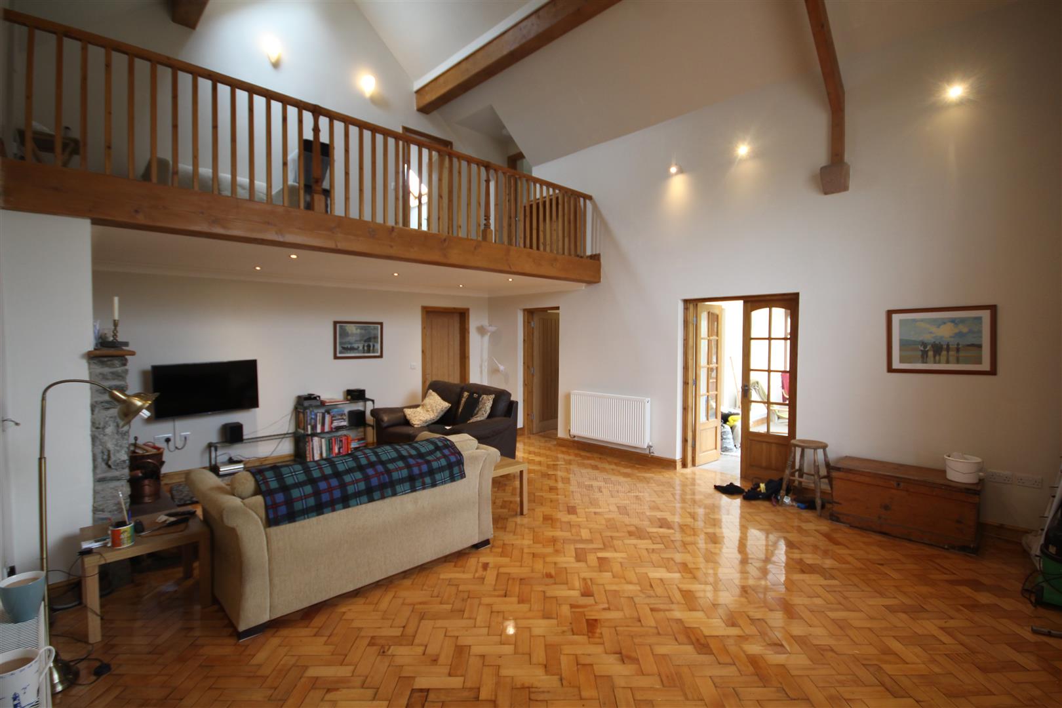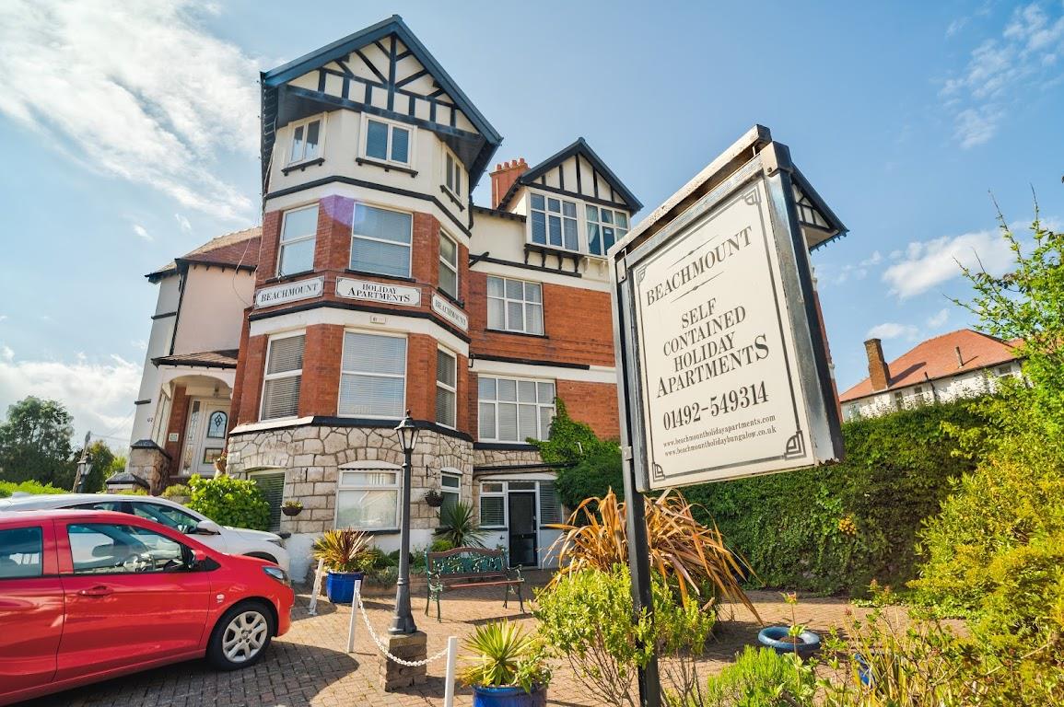SSTC
Valley Road, Colwyn Bay
Price £500,000
4 Bedroom
Detached House
Overview
4 Bedroom Detached House for sale in Valley Road, Colwyn Bay
Key Features:
- Outstanding Detached Executive Home
- 4 Bedrooms - 2 En Suites - Modern Family Bathroom
- Immaculate Highly Specified Interior
- Hall, Cloakroom, 2 Receptions
- Superb Fitted Family Kitchen Breakfast Room
- Large Conservatory and Utility
- Double Garage and Parking
- Large South facing Private Gardens
- Energy Rating 73C Potential 80C
Undoubtedly one of the finest DETACHED EXECUTIVE HOMES situated at the entrance to this exclusive development of quality homes. The property has been built and appointed to a high standard of specification and is set in an exceptional plot size with south facing lawns, DOUBLE GARAGE and ample parking for several cars. The property IS IMMACULATELY PRESENTED THROUGHOUT. OFFERING STYLISH INTERIORS and LUXURIOUS LIVING. From the ENTRANCE HALL is the CLOAKROOM, LONG DOUBLE ASPECT LOUNGE, DINING ROOM, SUPERB FITTED LIVING KITCHEN with twin access into the CONSERVATORY, UTILITY ROOM. Upstairs there are 4 BEDROOMS, 2 EN SUITES and MODERN FAMILY BATHROOM. The house is double glazed and centrally heated. The gardens are a particular feature enjoying a southerly aspect and the house must stand in one of the largest plots on the site. Not far from Eirias Park, Leisure Centre, Schools for all ages and access onto the A55 this is an exceptional home ideal for the growing family. Energy Rating 73C Potential 80C. Ref CB7618
Entrance Hall - Double glazed front door to Hall, under stairs cupboard, central heating radiator, coved and artexed ceilings, tongue and grooved wood grain style floor
Cloakroom - W.C, corner wash hand basin, w.c, central heating radiator, grey wood grain style flooring
Double Aspect Lounge - 6.88m x 3.58m (22'7 x 11'9) - Fireplace surround with marble inset and hearth, living flame gas fire, double glazed bay window to front aspect, double gazed french doors to rear gardens, 2 central heating radiators, coved and artexed ceilings, 2 wall lights
Study Dining Room - 4.11m x 2.59m (13'6 x 8'6) - Double glazed bay window to front aspect, central heating radiator, coved and artexed ceilings
Superb Fitted Family Kitchen Breakfast Room - 6.48m x 4.67m and 2.90m (21'3 x 15'4 and 9'6) - Wren fitted kitchen of grey base cupboards and drawers, quartz marble design work top surfaces, island unit and breakfast bar incorporating the cooking station with 4 ring induction hob, pan drawers, pull up electric socket unit built in Hotpoint electric oven, square sink unit in quartz drainer, larder unit, 2 double glazed french doors leading into the conservatory
Conservatory - 5.74m x 3.48m (18'10 x 11'5) - Brick lower walls, windows double glazed, central heating radiator, 2 double glazed french doors
Utility Room - Plumbing for washing machine, central heating radiator, double gazed back door, 2 larder cupboards
First Floor - Stairway off the Hall to First Floor and Landing
Landing - Double glazed, central heating radiator, built in airing cupboard and gas central heating boiler, coved ceilings, linen cupboard
Bedroom 1 - 4.11m x 4.06m (13'6 x 13'4) - Double glazed window, central heating radiator, artexed ceilings, built in wardrobes with 5 doors
En Suite Shower Room - Shower cubicle and unit, vanity wash hand basin, w.c, grey marble design tiled floor and walls, heated towel radiator double glazed wall mirror
Bedroom 2 - 3.20m x 2.90m (10'6 x 9'6) - Double glazed, central heating radiator, double door mirror wardrobe
En Suite Shower Room - Shower cubicle and unit, vanity wash hand basin, w.c, tiled walls and floor in a grey marble design, double glazed, wall mirror, heated towel radiator
Bedroom 3 - 3.73m x 2.36m (12'3 x 7'9) - Double glazed, central heating radiator
Bedroom 4 - 3.28m x 2.77m (10'9 x 9'1) - Double glazed, central heating radiator, double door wardrobe cupboard
Family Bathroom - Oval bath, vanity wash hand basin, w.c, heated towel radiator, grey marble design tiled walls and floor, double glazed, wall mirror, heated towel radiator
Double Garage - 5.72m x 5.64m (18'9 x 18'6) - Wide tarmac driveway leading to the DOUBLE GARAGE with up and over door, power & light laid on, personal door, pitched tiled roof, plenty of off road parking and turning space
The Gardens - The house stands in probably the largest plot, laid to lawn at the front with borders and flowering trees. To the side of the house is an enclosed flagged sitting barbeque area, the flagstones extending to behind the house. From here steps lead up to the upper and top lawns, fenced and enclosed.
Agents Note - Viewing Arrangements By appointment with Sterling Estate Agents on 01492-534477 e mail sales@sterlingestates.co.uk and web site www.sterlingestates.co.uk
Market Appraisal; Should you be thinking of a move and would like a market appraisal of your property then contact our office on 01492-534477 or by e mail on sales@sterlingestates.co.uk to make an appointment for one of our Valuers to call. This is entirely without obligation. Why not search the many homes we have for sale on our web sites - www.sterlingestates.co.uk or alternatively www.guildproperty.co.uk These sites could well find a buyer for your own home.
Money Laundering Regulations - In order to comply with anti-money laundering regulations, Sterling Estate Agents require all buyers to provide us with proof of identity and proof of current address. The following documents must be presented in all cases: Photographic ID (for example, current passport and/or driving licence), Proof of Address (for example, bank statement or utility bill issued within the previous three months). On the submission of an offer proof of funds is required.
Read more
Entrance Hall - Double glazed front door to Hall, under stairs cupboard, central heating radiator, coved and artexed ceilings, tongue and grooved wood grain style floor
Cloakroom - W.C, corner wash hand basin, w.c, central heating radiator, grey wood grain style flooring
Double Aspect Lounge - 6.88m x 3.58m (22'7 x 11'9) - Fireplace surround with marble inset and hearth, living flame gas fire, double glazed bay window to front aspect, double gazed french doors to rear gardens, 2 central heating radiators, coved and artexed ceilings, 2 wall lights
Study Dining Room - 4.11m x 2.59m (13'6 x 8'6) - Double glazed bay window to front aspect, central heating radiator, coved and artexed ceilings
Superb Fitted Family Kitchen Breakfast Room - 6.48m x 4.67m and 2.90m (21'3 x 15'4 and 9'6) - Wren fitted kitchen of grey base cupboards and drawers, quartz marble design work top surfaces, island unit and breakfast bar incorporating the cooking station with 4 ring induction hob, pan drawers, pull up electric socket unit built in Hotpoint electric oven, square sink unit in quartz drainer, larder unit, 2 double glazed french doors leading into the conservatory
Conservatory - 5.74m x 3.48m (18'10 x 11'5) - Brick lower walls, windows double glazed, central heating radiator, 2 double glazed french doors
Utility Room - Plumbing for washing machine, central heating radiator, double gazed back door, 2 larder cupboards
First Floor - Stairway off the Hall to First Floor and Landing
Landing - Double glazed, central heating radiator, built in airing cupboard and gas central heating boiler, coved ceilings, linen cupboard
Bedroom 1 - 4.11m x 4.06m (13'6 x 13'4) - Double glazed window, central heating radiator, artexed ceilings, built in wardrobes with 5 doors
En Suite Shower Room - Shower cubicle and unit, vanity wash hand basin, w.c, grey marble design tiled floor and walls, heated towel radiator double glazed wall mirror
Bedroom 2 - 3.20m x 2.90m (10'6 x 9'6) - Double glazed, central heating radiator, double door mirror wardrobe
En Suite Shower Room - Shower cubicle and unit, vanity wash hand basin, w.c, tiled walls and floor in a grey marble design, double glazed, wall mirror, heated towel radiator
Bedroom 3 - 3.73m x 2.36m (12'3 x 7'9) - Double glazed, central heating radiator
Bedroom 4 - 3.28m x 2.77m (10'9 x 9'1) - Double glazed, central heating radiator, double door wardrobe cupboard
Family Bathroom - Oval bath, vanity wash hand basin, w.c, heated towel radiator, grey marble design tiled walls and floor, double glazed, wall mirror, heated towel radiator
Double Garage - 5.72m x 5.64m (18'9 x 18'6) - Wide tarmac driveway leading to the DOUBLE GARAGE with up and over door, power & light laid on, personal door, pitched tiled roof, plenty of off road parking and turning space
The Gardens - The house stands in probably the largest plot, laid to lawn at the front with borders and flowering trees. To the side of the house is an enclosed flagged sitting barbeque area, the flagstones extending to behind the house. From here steps lead up to the upper and top lawns, fenced and enclosed.
Agents Note - Viewing Arrangements By appointment with Sterling Estate Agents on 01492-534477 e mail sales@sterlingestates.co.uk and web site www.sterlingestates.co.uk
Market Appraisal; Should you be thinking of a move and would like a market appraisal of your property then contact our office on 01492-534477 or by e mail on sales@sterlingestates.co.uk to make an appointment for one of our Valuers to call. This is entirely without obligation. Why not search the many homes we have for sale on our web sites - www.sterlingestates.co.uk or alternatively www.guildproperty.co.uk These sites could well find a buyer for your own home.
Money Laundering Regulations - In order to comply with anti-money laundering regulations, Sterling Estate Agents require all buyers to provide us with proof of identity and proof of current address. The following documents must be presented in all cases: Photographic ID (for example, current passport and/or driving licence), Proof of Address (for example, bank statement or utility bill issued within the previous three months). On the submission of an offer proof of funds is required.
Important information
This is not a Shared Ownership Property
