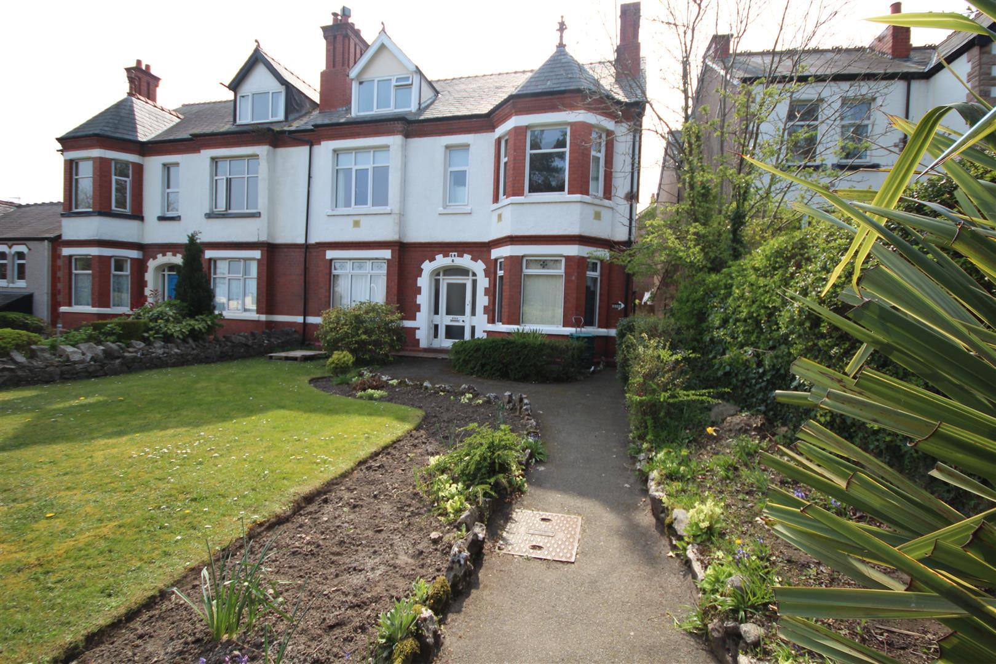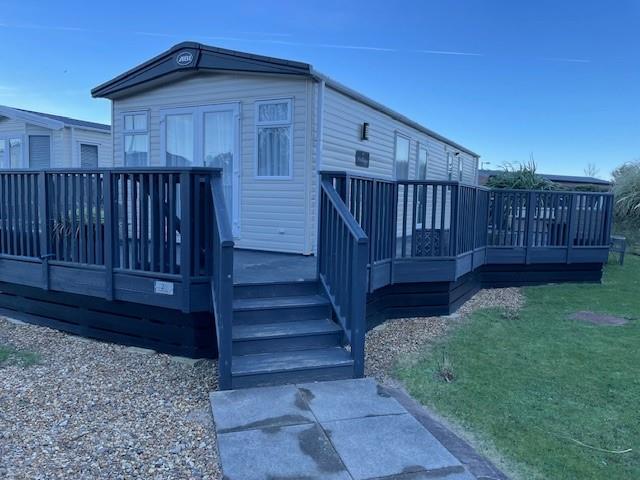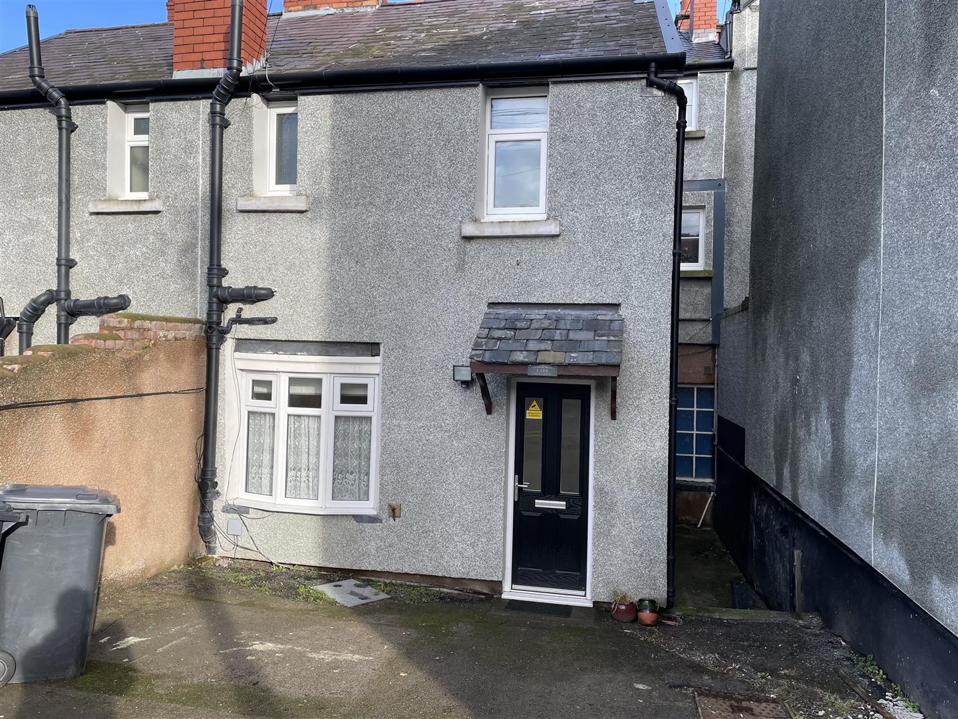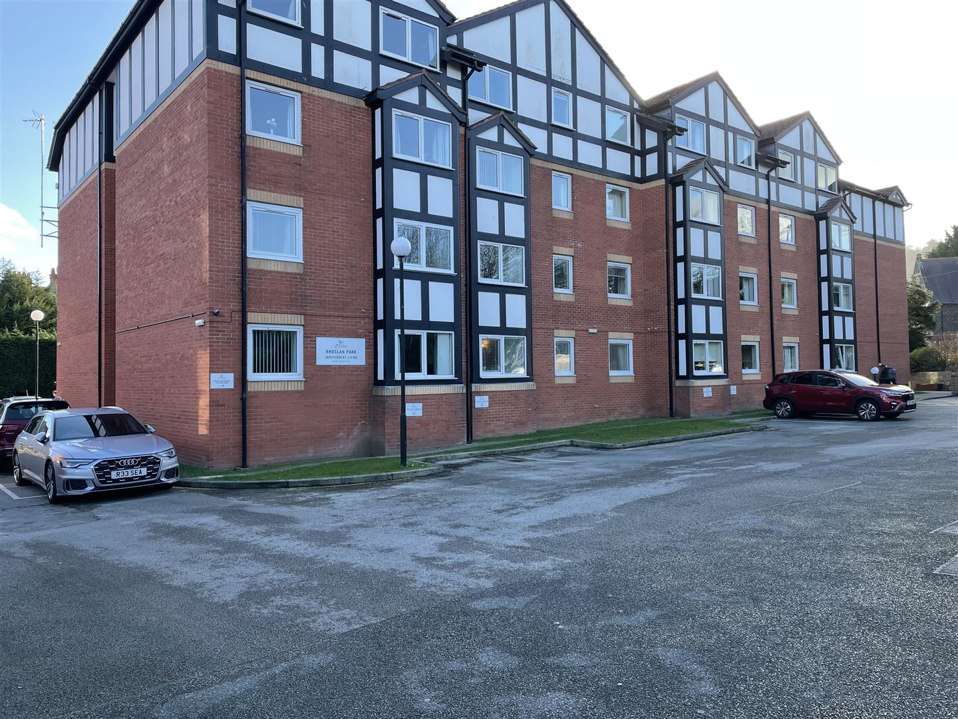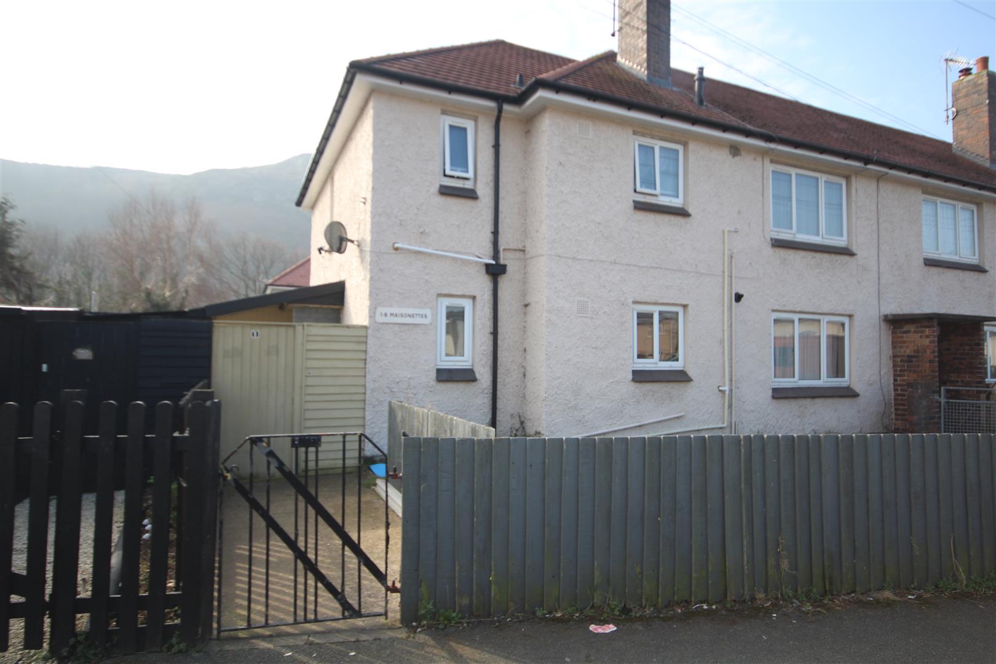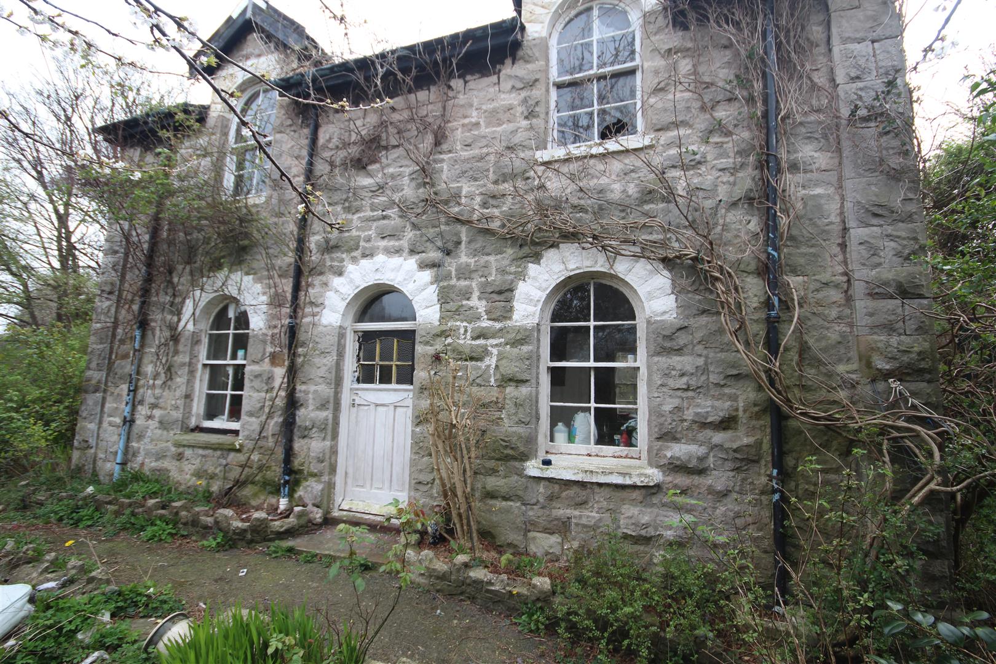Rosehill, 2 Queens Avenue, Colwyn Bay
Price £84,950
3 Bedroom
Flat
Overview
3 Bedroom Flat for sale in Rosehill, 2 Queens Avenue, Colwyn Bay
Key Features:
- Large Top Floor Flat
- 3 Bedrooms, Bathroom/Shower
- Large Lounge Living Room
- Kitchen with Appliances
- Gas C.H - Double Glazed
- Car Parking for 2
- 999 Year Lease from 2006
- Energy Rating 64C Potential 69C
- Council Tax Band C
- No Ongoing Chain
We are acting in the sale of the above property and have received an offer of �84,950 on the above property. Any interested parties must submit any higher offers in writing to the selling agent before exchange of contract takes place.
The Energy Performance Certificate is D.
Located in an excellent residential part of Colwyn Bay, not far from the town centre, Railway Station and Rydal School. Rosehill is a substantially built detached house converted into 5 self contained flats and is set in large corner grounds in an established residential road. Flat 5 is on the TOP FLOOR and affords COMMUNAL HALL, stairs to upper floors and TOP LANDING, HALL, LARGE LOUNGE, KITCHEN with APPLIANCES, 3 BEDROOMS, BATHROOM & SHOWER, CAR PARKING SPACES for 2. Energy Rating 64D Potential 69C. Council Tax Band C, Tenure 999 year Lease from 2006. Ref CB7800
Entrance - Communal Hall and Stairs to Top Floor, Landing, Door to Flat 5
Hall - Central heating radiator
Lounge - 6.7 x 6.2 (21'11" x 20'4") - Including the bay window, double glazed measuring 5.05 x 3.3, 2 central heating radiators
Kitchen - 3.2 x 2.7 (10'5" x 8'10") - Stainless steel sink unit, base cupboards and drawers with black work top surfaces, 4 ring gas hob unit, built in electric oven, laminate flooring, central heating radiator, as central heating boiler
Bedroom 1 - 6.1 x 4.8 (20'0" x 15'8") - 2 double glazed windows, 2 central heating radiators
Bedroom 2 - 3.3 x 3.2 (10'9" x 10'5") - Double glazed, central heating radiator
Bedroom 3 - 2.9 x 2.7 (9'6" x 8'10") - Central heating radiator, double glazed, distant sea views, roof void cupboard
Bathroom - 1.9 x 1.8 (6'2" x 5'10") - Panel bath, shower unit and screen, pedestal wash hand basin, w.c, central heating radiator, laminate flooring, Separate second w.c with wash hand basin, central heating radiator
Outside - Communal lawn gardens surround the house, parking for 2 cars, access off Queens Park
Agents Note - Viewing Arrangements By appointment with Sterling Estate Agents on 01492-534477 e mail sales@sterlingestates.co.uk and web site www.sterlingestates.co.uk
Market Appraisal; Should you be thinking of a move and would like a market appraisal of your property then contact our office on 01492-534477 or by e mail on sales@sterlingestates.co.uk to make an appointment for one of our Valuers to call. This is entirely without obligation. Why not search the many homes we have for sale on our web sites - www.sterlingestates.co.uk These sites could well find a buyer for your own home.
PMA; WHEN WE WERE ASKED TO ARRANGE THIS SALE WE HAVE BEEN UNABLE TO VERIFY CERTAIN INFORMATION. IN PARTICULAR NONE OF THE SERVICES, BOUNDARIES, FITTINGS, TENURE AND APPLIANCES, WHERE APPLICABLE, HAVE BEEN TESTED/CHECKED. NO WARRANTIES OF ANY KIND CAN BE GIVEN. ACCORDINGLY PROSPECTIVE BUYERS SHOULD BEAR THIS IN MIND WHEN FORMULATING THEIR OFFERS.
Read more
The Energy Performance Certificate is D.
Located in an excellent residential part of Colwyn Bay, not far from the town centre, Railway Station and Rydal School. Rosehill is a substantially built detached house converted into 5 self contained flats and is set in large corner grounds in an established residential road. Flat 5 is on the TOP FLOOR and affords COMMUNAL HALL, stairs to upper floors and TOP LANDING, HALL, LARGE LOUNGE, KITCHEN with APPLIANCES, 3 BEDROOMS, BATHROOM & SHOWER, CAR PARKING SPACES for 2. Energy Rating 64D Potential 69C. Council Tax Band C, Tenure 999 year Lease from 2006. Ref CB7800
Entrance - Communal Hall and Stairs to Top Floor, Landing, Door to Flat 5
Hall - Central heating radiator
Lounge - 6.7 x 6.2 (21'11" x 20'4") - Including the bay window, double glazed measuring 5.05 x 3.3, 2 central heating radiators
Kitchen - 3.2 x 2.7 (10'5" x 8'10") - Stainless steel sink unit, base cupboards and drawers with black work top surfaces, 4 ring gas hob unit, built in electric oven, laminate flooring, central heating radiator, as central heating boiler
Bedroom 1 - 6.1 x 4.8 (20'0" x 15'8") - 2 double glazed windows, 2 central heating radiators
Bedroom 2 - 3.3 x 3.2 (10'9" x 10'5") - Double glazed, central heating radiator
Bedroom 3 - 2.9 x 2.7 (9'6" x 8'10") - Central heating radiator, double glazed, distant sea views, roof void cupboard
Bathroom - 1.9 x 1.8 (6'2" x 5'10") - Panel bath, shower unit and screen, pedestal wash hand basin, w.c, central heating radiator, laminate flooring, Separate second w.c with wash hand basin, central heating radiator
Outside - Communal lawn gardens surround the house, parking for 2 cars, access off Queens Park
Agents Note - Viewing Arrangements By appointment with Sterling Estate Agents on 01492-534477 e mail sales@sterlingestates.co.uk and web site www.sterlingestates.co.uk
Market Appraisal; Should you be thinking of a move and would like a market appraisal of your property then contact our office on 01492-534477 or by e mail on sales@sterlingestates.co.uk to make an appointment for one of our Valuers to call. This is entirely without obligation. Why not search the many homes we have for sale on our web sites - www.sterlingestates.co.uk These sites could well find a buyer for your own home.
PMA; WHEN WE WERE ASKED TO ARRANGE THIS SALE WE HAVE BEEN UNABLE TO VERIFY CERTAIN INFORMATION. IN PARTICULAR NONE OF THE SERVICES, BOUNDARIES, FITTINGS, TENURE AND APPLIANCES, WHERE APPLICABLE, HAVE BEEN TESTED/CHECKED. NO WARRANTIES OF ANY KIND CAN BE GIVEN. ACCORDINGLY PROSPECTIVE BUYERS SHOULD BEAR THIS IN MIND WHEN FORMULATING THEIR OFFERS.
Sorry! There are no available floor plans for this property.
Sorry! An EPC is not available for this property.
Aberconwy Park & Spa, Aberconwy Park, Conwy
2 Bedroom Park Home
Aberconwy Park & Spa, Aberconwy Park, Conwy

