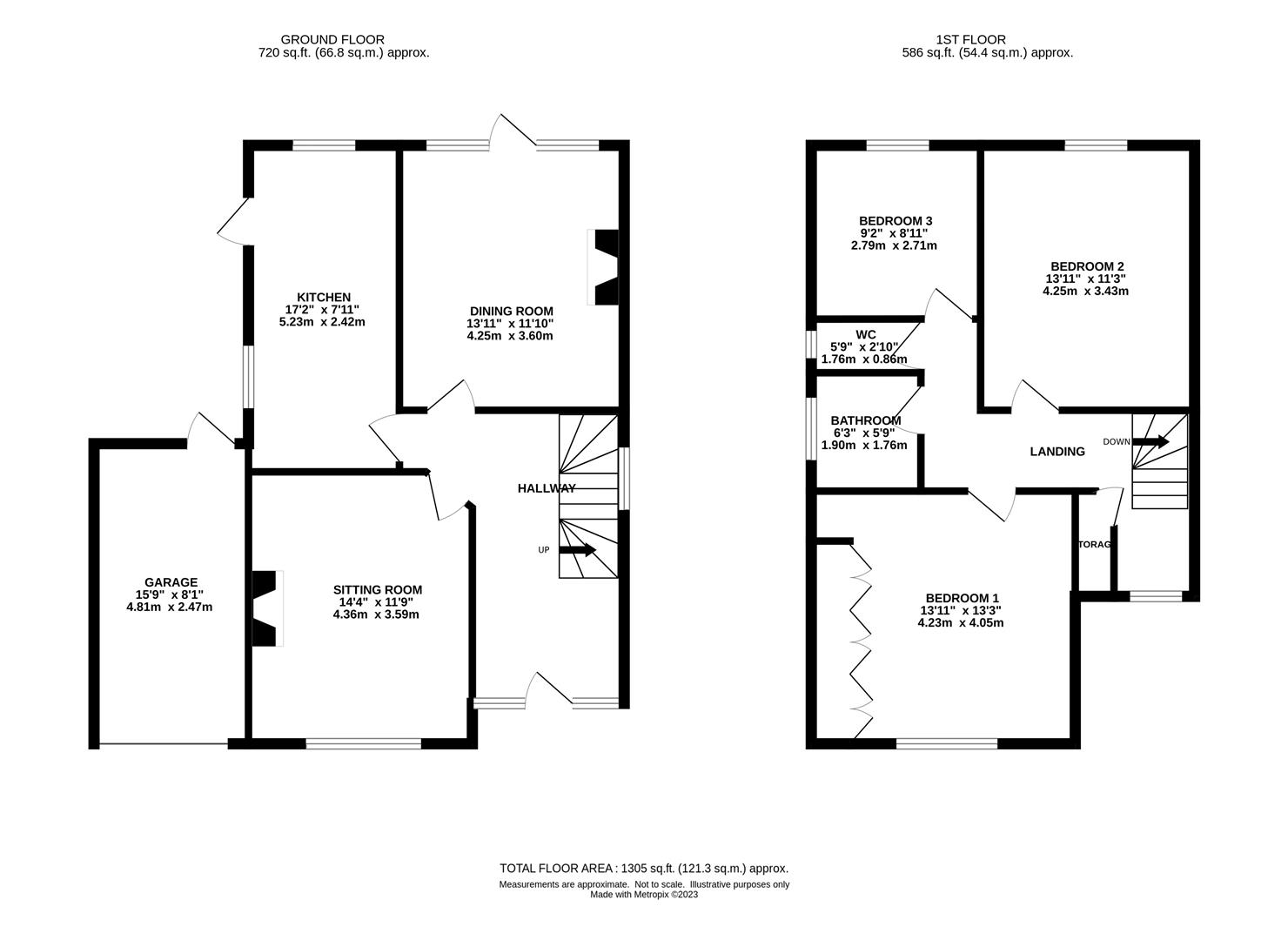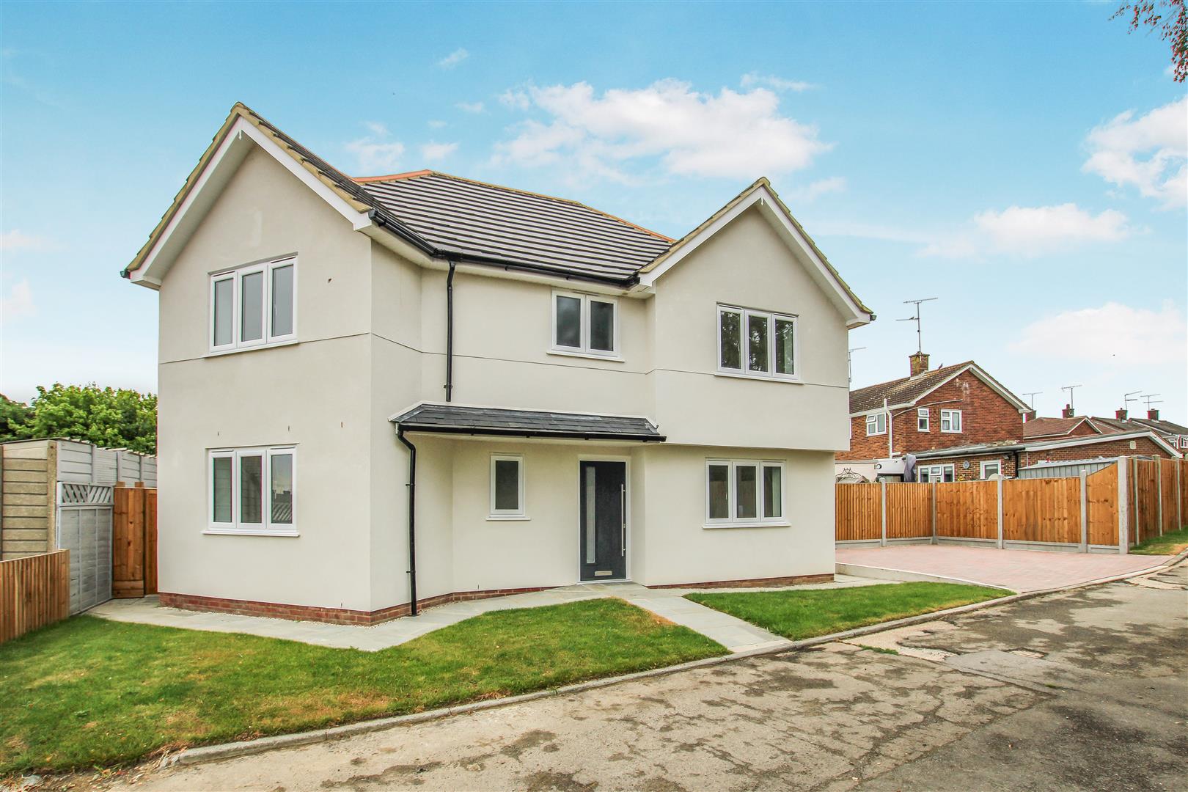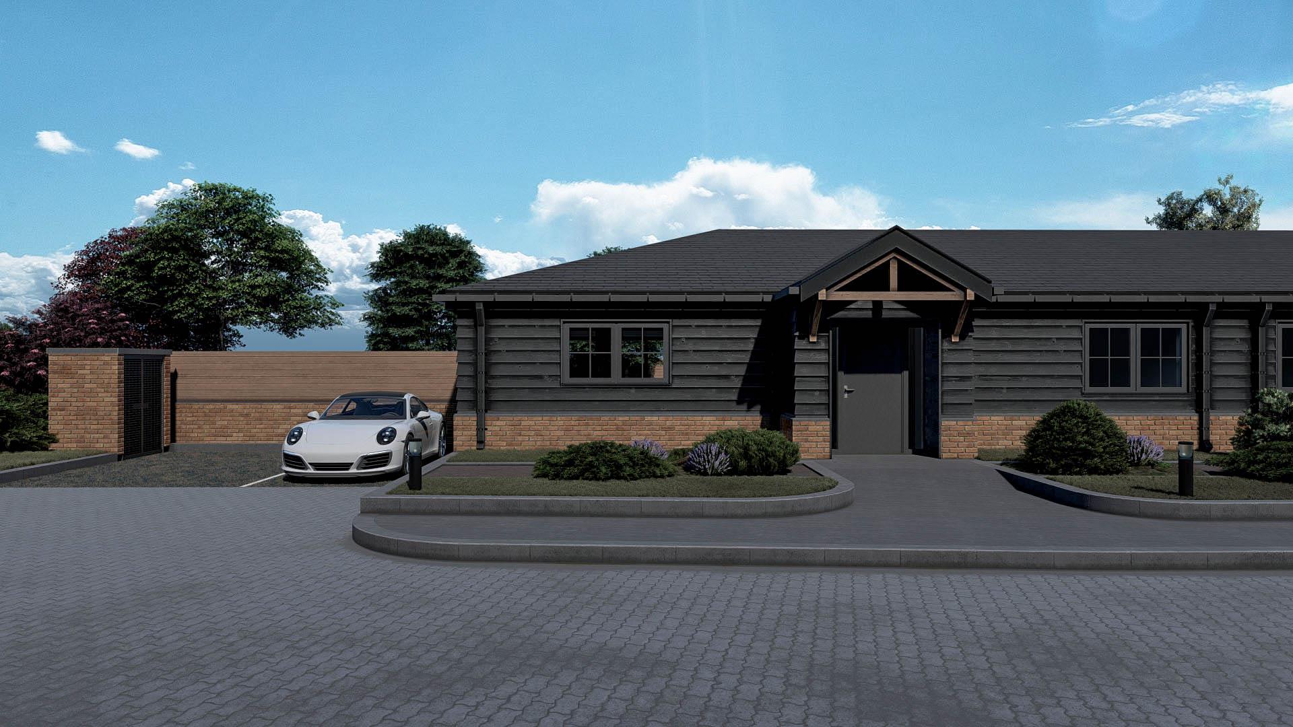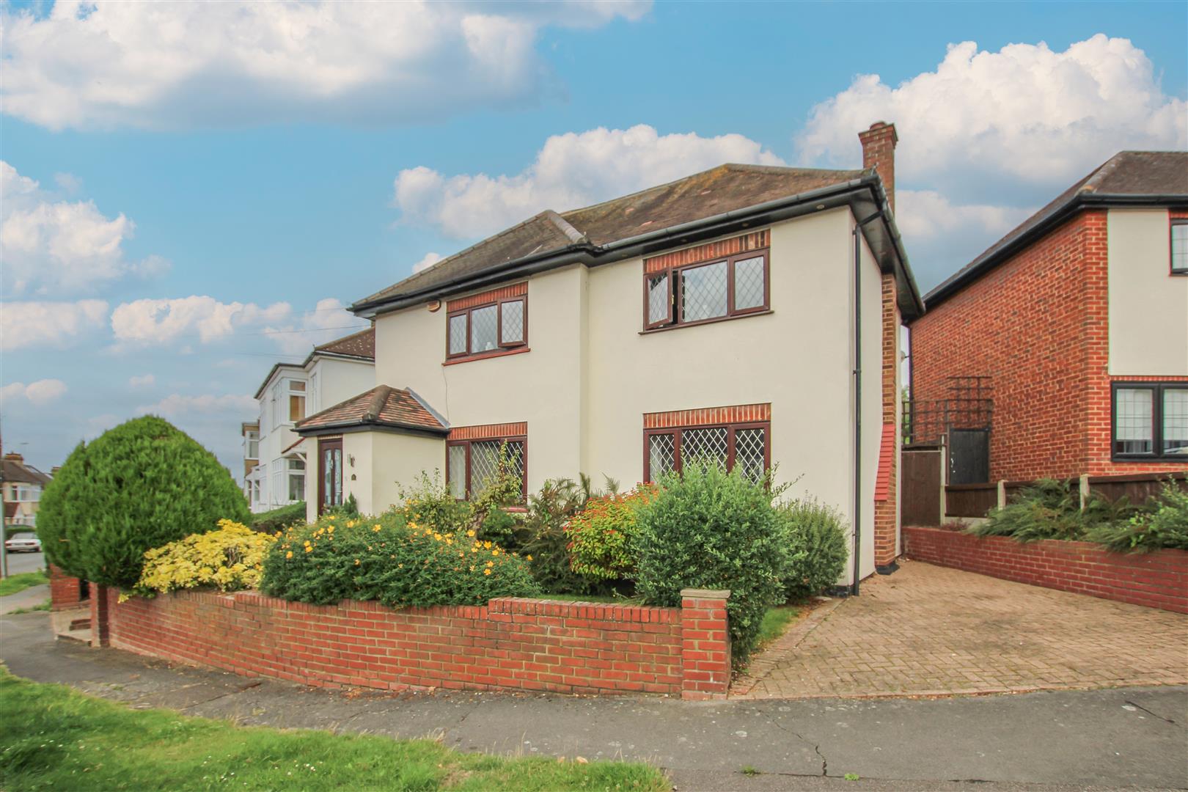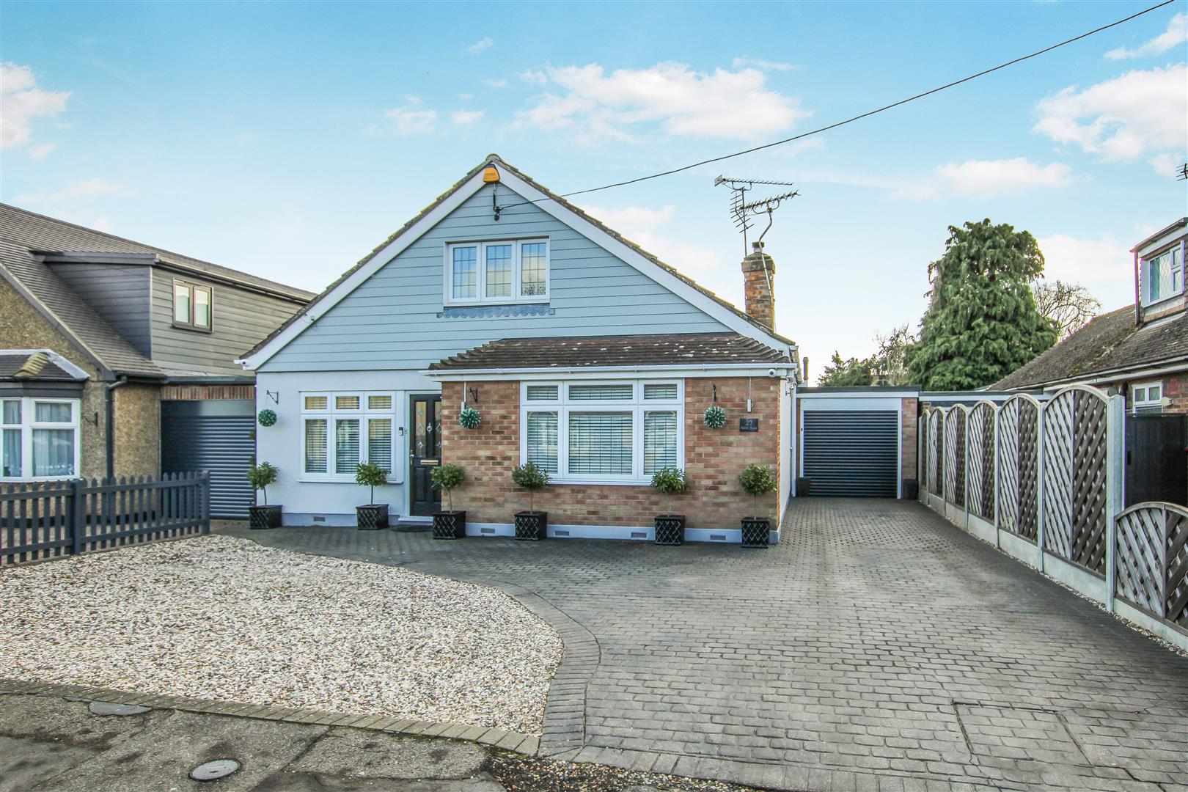SSTC
Weald Close, Brentwood
Guide Price £725,000
3 Bedroom
Semi-Detached House
Overview
3 Bedroom Semi-Detached House for sale in Weald Close, Brentwood
Key Features:
- THREE DOUBLE BEDROOMS
- HALLS-ADJOINING SEMI-DETACHED
- EXCELLENT POTENTIAL FOR FURTHER DEVELOPMENT (STC)
- MATURE GARDENS TO THE SIDE, REAR & FRONT
- TWO LARGE RECEPTION ROOMS
- RECEPTION ENTRANCE HALLWAY
- FITTED KITCHEN WITH APPLIANCES
- SOUGHT AFTER LOCATION
** GUIDE PRICE £725,000 - £750,000 ** Located to the West of Brentwood Town Centre in the sought after area of 'Weald Close' and being within the well-regarded St. Peter's School catchment area is this three, double-bedroom, two reception, semi-detached house with spacious reception hallway. The property has a lovely kerb appeal, with mock Tudor style wooden beams, leaded windows and an arched shaped porch with wooden door to the front aspect, and it is the perfect purchase for someone looking for a property with fantastic potential for further development to turn into a fabulous family home of their own style (STC). The property is surrounded to the rear, side and front by well-established gardens and there is an attached garage with pedestrian access through to the garden in addition to a block paved driveway to the front providing additional off-street parking.
An arched porch with tiled flooring and wooden front door with windows to the side gives access into a wonderfully spacious reception hallway with doors into both reception rooms, the kitchen and with stairs rising to the first-floor level. As previously mentioned, the property has two large reception rooms, the first of which is the living room with window to the front aspect, with the second being the dining room with windows and door opening to the garden. The kitchen is also of a good-size and has a double aspect to rear and side with a door giving further access into the rear garden. The kitchen is fitted in a range of grey wall and base units and includes oven and hob with extractor above, plus integrated fridge/freezer and space for free standing washing machine. The kitchen and dining room have excellent potential for opening up the two rooms to create a spacious kitchen/diner/family room across the width of the property, with views over the rear and side gardens.
On the first-floor landing there is a useful storage cupboard and doors to all rooms. The property has three bedrooms, all double sized and of good proportions. Bedroom one has a range of fitted wardrobes to one wall, bedroom two also has fitted wardrobes and bedroom three having ample space for free standing or fitted bedroom furniture. There is a separate w.c. adjacent to the bathroom, with potential to open these two rooms to create a larger single bath/shower room.
Externally, the property has lovely mature gardens to the rear and side which are planted with a selection of trees and shrubs. To the immediate rear of the property there is a small, paved patio area with steps down to the lawn, with a larger paved patio area to the side with further neat lawns and raised brick edged flower beds. At the front of the property there is a further garden area which is laid to loose stone and paved pathways leading to the front door and there is a block-paved driveway which leads up to an attached garage with double wooden doors. There is pedestrian access to the rear of the garage into the garden, with a further pedestrian gate to the side of the garage.
Reception Hallway - Stairs rising to the first floor.
Sitting Room - 4.37m x 3.58m (14'4 x 11'9) - Window to front aspect.
Dining Room - 4.24m x 3.61m (13'11 x 11'10) - Windows and door to rear garden.
Kitchen - 5.23m x 2.41m (17'2 x 7'11) - Double aspect - windows to side and rear. Fitted in a range of white wall and base units with integrated appliances.
First Floor Landing - Large storage cupboard.
Bedroom One - 4.24m x 4.04m (13'11 x 13'3) - Fitted wardrobes to one wall. Window to front aspect.
Bedroom Two - 4.24m x 3.43m (13'11 x 11'3) - Window to rear.
Bedroom Three - 2.79m x 2.72m (9'2 x 8'11) - Window to rear.
Bathroom - 1.91m x 1.75m (6'3 x 5'9) - Panelled bath with shower over. Pedestai wash hand basin.
Separate W.C - 1.75m x 0.86m (5'9 x 2'10) -
Exterior - Side & Rear Gardens - Planted with a selection of mature trees & shrubs, with raised flower beds to the side gardens. Patio areas to both side and rear gardens.
Exterior - Front Garden - Mature front garden with sections of loose stone and paved pathway. Further block paved driveway allowing off street parking. Pedestrian gate into the rear garden.
Attached Garage - 4.80m x 2.46m (15'9 x 8'1) - Double wooden doors giving access. Pedestrian door to rear into the garden.
Agents Note - Fee Disclosure - As part of the service we offer we may recommend ancillary services to you which we believe may help you with your property transaction. We wish to make you aware, that should you decide to use these services we will receive a referral fee. For full and detailed information please visit 'terms and conditions' on our website www.keithashton.co.uk
Read more
An arched porch with tiled flooring and wooden front door with windows to the side gives access into a wonderfully spacious reception hallway with doors into both reception rooms, the kitchen and with stairs rising to the first-floor level. As previously mentioned, the property has two large reception rooms, the first of which is the living room with window to the front aspect, with the second being the dining room with windows and door opening to the garden. The kitchen is also of a good-size and has a double aspect to rear and side with a door giving further access into the rear garden. The kitchen is fitted in a range of grey wall and base units and includes oven and hob with extractor above, plus integrated fridge/freezer and space for free standing washing machine. The kitchen and dining room have excellent potential for opening up the two rooms to create a spacious kitchen/diner/family room across the width of the property, with views over the rear and side gardens.
On the first-floor landing there is a useful storage cupboard and doors to all rooms. The property has three bedrooms, all double sized and of good proportions. Bedroom one has a range of fitted wardrobes to one wall, bedroom two also has fitted wardrobes and bedroom three having ample space for free standing or fitted bedroom furniture. There is a separate w.c. adjacent to the bathroom, with potential to open these two rooms to create a larger single bath/shower room.
Externally, the property has lovely mature gardens to the rear and side which are planted with a selection of trees and shrubs. To the immediate rear of the property there is a small, paved patio area with steps down to the lawn, with a larger paved patio area to the side with further neat lawns and raised brick edged flower beds. At the front of the property there is a further garden area which is laid to loose stone and paved pathways leading to the front door and there is a block-paved driveway which leads up to an attached garage with double wooden doors. There is pedestrian access to the rear of the garage into the garden, with a further pedestrian gate to the side of the garage.
Reception Hallway - Stairs rising to the first floor.
Sitting Room - 4.37m x 3.58m (14'4 x 11'9) - Window to front aspect.
Dining Room - 4.24m x 3.61m (13'11 x 11'10) - Windows and door to rear garden.
Kitchen - 5.23m x 2.41m (17'2 x 7'11) - Double aspect - windows to side and rear. Fitted in a range of white wall and base units with integrated appliances.
First Floor Landing - Large storage cupboard.
Bedroom One - 4.24m x 4.04m (13'11 x 13'3) - Fitted wardrobes to one wall. Window to front aspect.
Bedroom Two - 4.24m x 3.43m (13'11 x 11'3) - Window to rear.
Bedroom Three - 2.79m x 2.72m (9'2 x 8'11) - Window to rear.
Bathroom - 1.91m x 1.75m (6'3 x 5'9) - Panelled bath with shower over. Pedestai wash hand basin.
Separate W.C - 1.75m x 0.86m (5'9 x 2'10) -
Exterior - Side & Rear Gardens - Planted with a selection of mature trees & shrubs, with raised flower beds to the side gardens. Patio areas to both side and rear gardens.
Exterior - Front Garden - Mature front garden with sections of loose stone and paved pathway. Further block paved driveway allowing off street parking. Pedestrian gate into the rear garden.
Attached Garage - 4.80m x 2.46m (15'9 x 8'1) - Double wooden doors giving access. Pedestrian door to rear into the garden.
Agents Note - Fee Disclosure - As part of the service we offer we may recommend ancillary services to you which we believe may help you with your property transaction. We wish to make you aware, that should you decide to use these services we will receive a referral fee. For full and detailed information please visit 'terms and conditions' on our website www.keithashton.co.uk
Important information
This is not a Shared Ownership Property
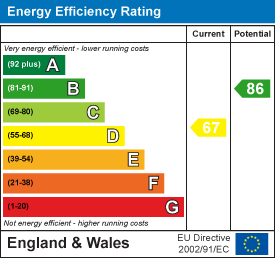
Ockendon Road, North Ockendon, Upminster
3 Bedroom Semi-Detached Bungalow
Ockendon Road, North Ockendon, Upminster
Hatch Road, Pilgrims Hatch, Brentwood
3 Bedroom Detached House
Hatch Road, Pilgrims Hatch, Brentwood

