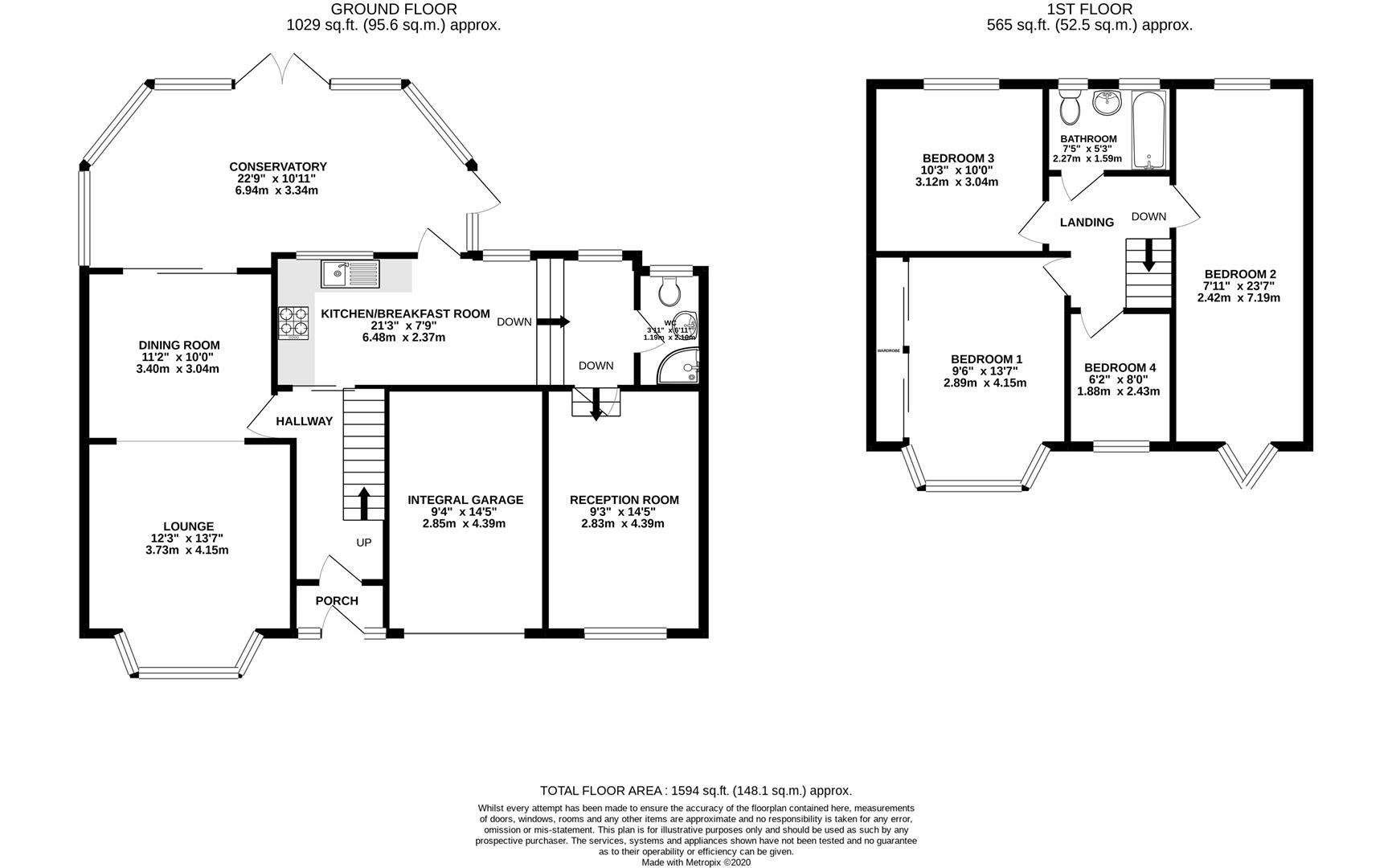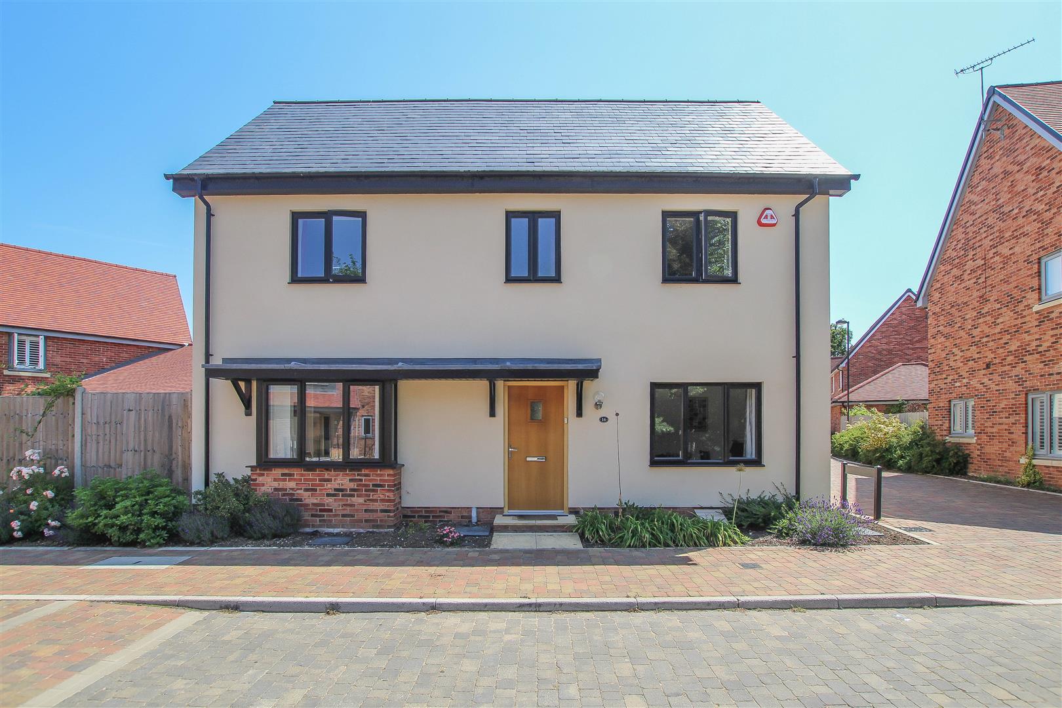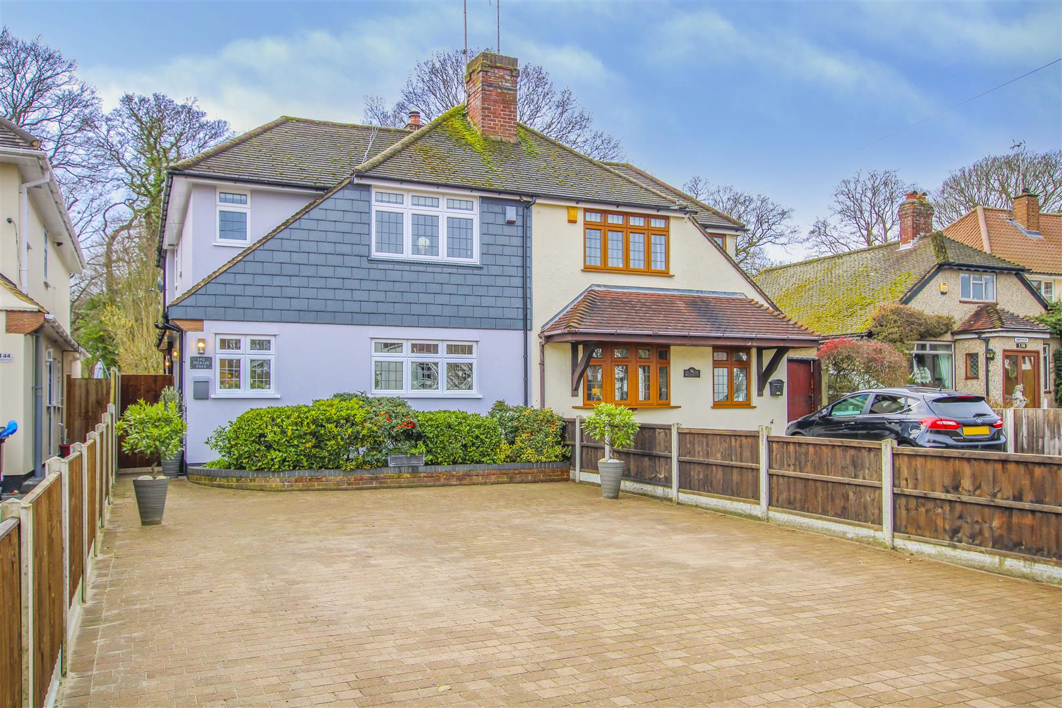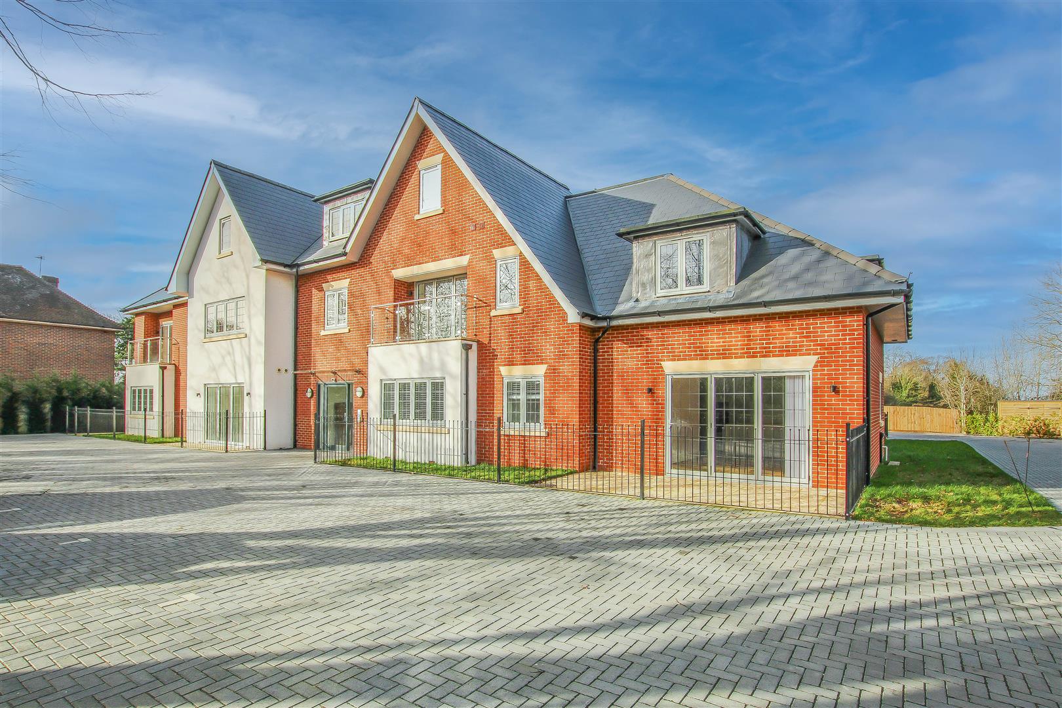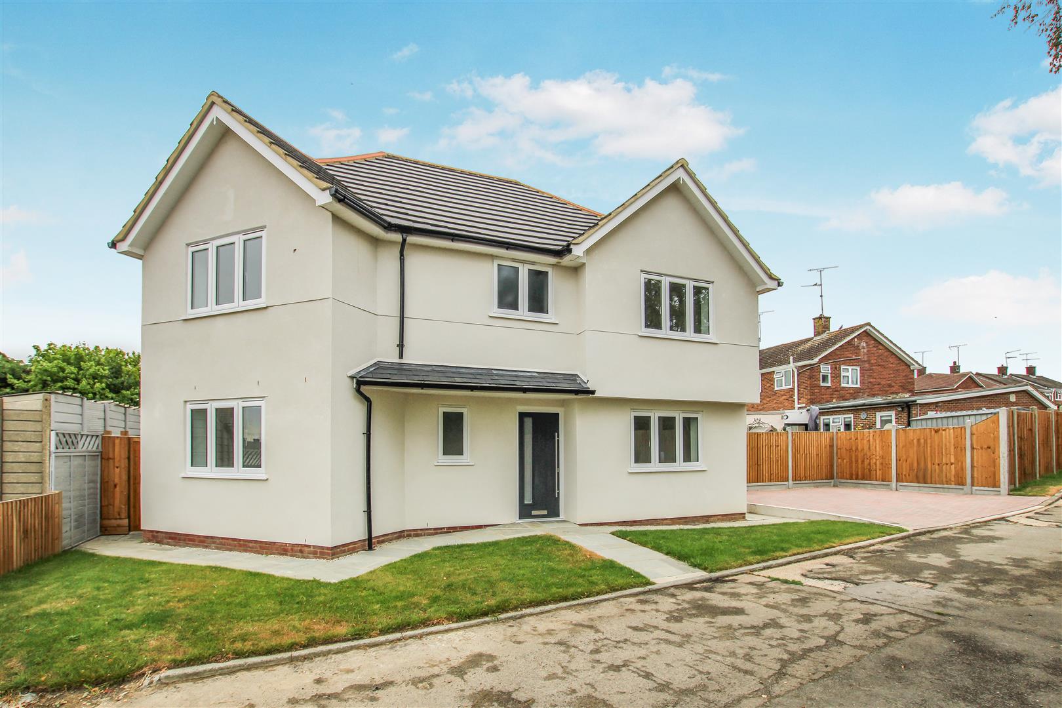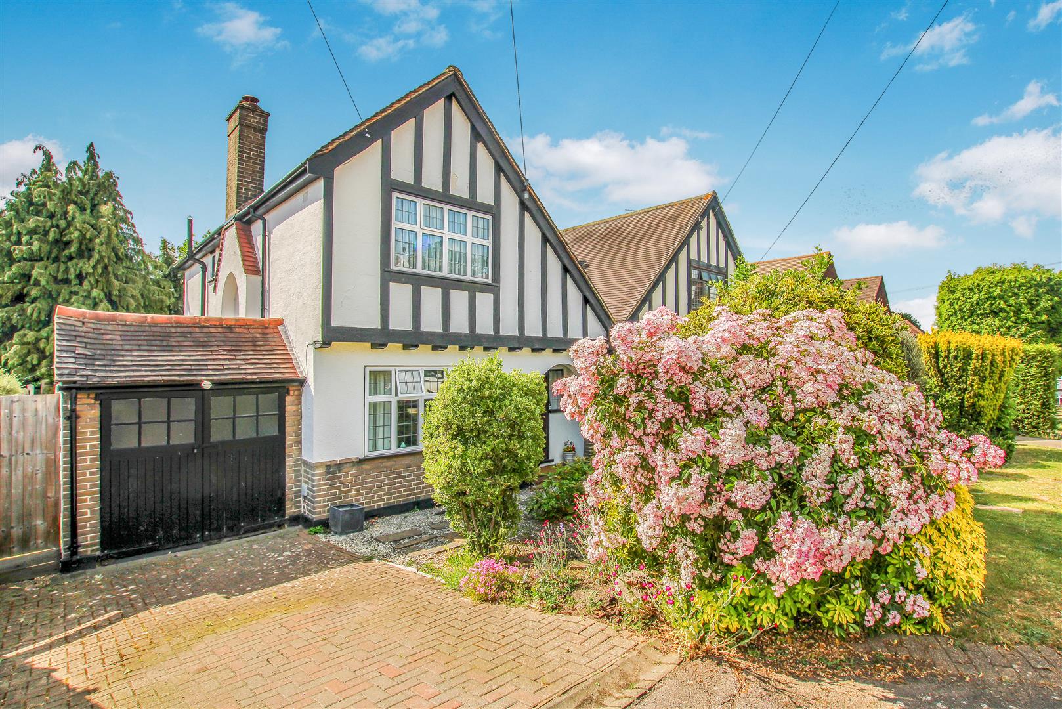SSTC
London Road, Brentwood
Guide Price £700,000
4 Bedroom
Semi-Detached House
Overview
4 Bedroom Semi-Detached House for sale in London Road, Brentwood
Key Features:
- Sought after location
- Fabulous double plot
- Four bed semi-detached property
- Requires modernisation
- Two bathrooms
- Unique development opportunity
- Good sized southerly garden
- Off street parking for numerous vehicles
Situated on a fabulous double plot on the popular west side of Brentwood, this extended four bedroom semi-detached house offers a unique opportunity for further development, subject to planning permission. With a large frontage, it offers parking for numerous vehicles and is within walking distance of Brentwood's vibrant town centre and station, yet has easy access to the M25/A12 road network. In a sought-after location, the property does require modernisation yet allows the potential to make a fabulous family home and has the benefit of being offered with no onward chain.
A porch takes you to the hallway which leads to a good-sized lounge with a lovely large bay window to the front. The lounge is open to the dining area with patio doors giving access to the large conservatory to the rear overlooking and leading to the rear garden. There is a large fitted kitchen/breakfast room with plenty of space for dining which gives access to a further large reception room with views of the frontage and a useful ground floor shower room.
To the first floor, the landing gives access to the master bedroom which has fitted wardrobes and an attractive bay window to the front, whilst the second bedroom is dual aspect with an oriel window to the front. There are two further good-sized bedrooms and a family bathroom.
The unoverlooked rear garden is a good size and has a southerly aspect. The front offers off-street parking for numerous vehicles and there is an integral garage with power and light. As previously mentioned in our opinion this is a rare opportunity and would we would strongly advise an internal viewing to appreciate this fantastic house and the potential it offers.
Porch -
Hallway -
Lounge - 3.73m x 4.14m (12'3 x 13'7) -
Dining Room - 3.40m x 3.05m (11'2 x 10') -
Conservatory - 6.93m x 3.33m (22'9 x 10'11) -
Kitchen/Breakfast Room - 6.48m x 2.36m (21'3 x 7'9) -
Shower Room -
Reception Room - 2.82m x 4.39m (9'3 x 14'5) -
Integral Garage - 2.84m x 4.39m (9'4 x 14'5) -
Landing -
Bedroom 1 - 2.90m x 4.14m (9'6 x 13'7) -
Bedroom 2 - 2.41m x 7.19m (7'11 x 23'7) -
Bedroom 3 - 3.12m x 3.05m (10'3 x 10') -
Bedroom 4 - 1.88m x 2.44m (6'2 x 8') -
Bathroom - 2.26m x 1.60m (7'5 x 5'3) -
Agents Note - As part of the service we offer we may recommend ancillary services to you which we believe may help you with your property transaction. We wish to make you aware, that should you decide to use these services we will receive a referral fee. For full and detailed information please visit 'terms and conditions' on our website www.keithashton.co.uk
Read more
A porch takes you to the hallway which leads to a good-sized lounge with a lovely large bay window to the front. The lounge is open to the dining area with patio doors giving access to the large conservatory to the rear overlooking and leading to the rear garden. There is a large fitted kitchen/breakfast room with plenty of space for dining which gives access to a further large reception room with views of the frontage and a useful ground floor shower room.
To the first floor, the landing gives access to the master bedroom which has fitted wardrobes and an attractive bay window to the front, whilst the second bedroom is dual aspect with an oriel window to the front. There are two further good-sized bedrooms and a family bathroom.
The unoverlooked rear garden is a good size and has a southerly aspect. The front offers off-street parking for numerous vehicles and there is an integral garage with power and light. As previously mentioned in our opinion this is a rare opportunity and would we would strongly advise an internal viewing to appreciate this fantastic house and the potential it offers.
Porch -
Hallway -
Lounge - 3.73m x 4.14m (12'3 x 13'7) -
Dining Room - 3.40m x 3.05m (11'2 x 10') -
Conservatory - 6.93m x 3.33m (22'9 x 10'11) -
Kitchen/Breakfast Room - 6.48m x 2.36m (21'3 x 7'9) -
Shower Room -
Reception Room - 2.82m x 4.39m (9'3 x 14'5) -
Integral Garage - 2.84m x 4.39m (9'4 x 14'5) -
Landing -
Bedroom 1 - 2.90m x 4.14m (9'6 x 13'7) -
Bedroom 2 - 2.41m x 7.19m (7'11 x 23'7) -
Bedroom 3 - 3.12m x 3.05m (10'3 x 10') -
Bedroom 4 - 1.88m x 2.44m (6'2 x 8') -
Bathroom - 2.26m x 1.60m (7'5 x 5'3) -
Agents Note - As part of the service we offer we may recommend ancillary services to you which we believe may help you with your property transaction. We wish to make you aware, that should you decide to use these services we will receive a referral fee. For full and detailed information please visit 'terms and conditions' on our website www.keithashton.co.uk
Important information
This is not a Shared Ownership Property
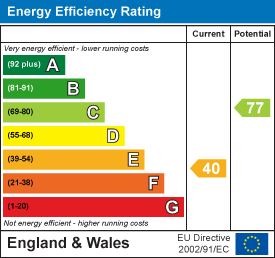
Watlington Gardens, Great Warley, Brentwood
4 Bedroom Detached House
Watlington Gardens, Great Warley, Brentwood

