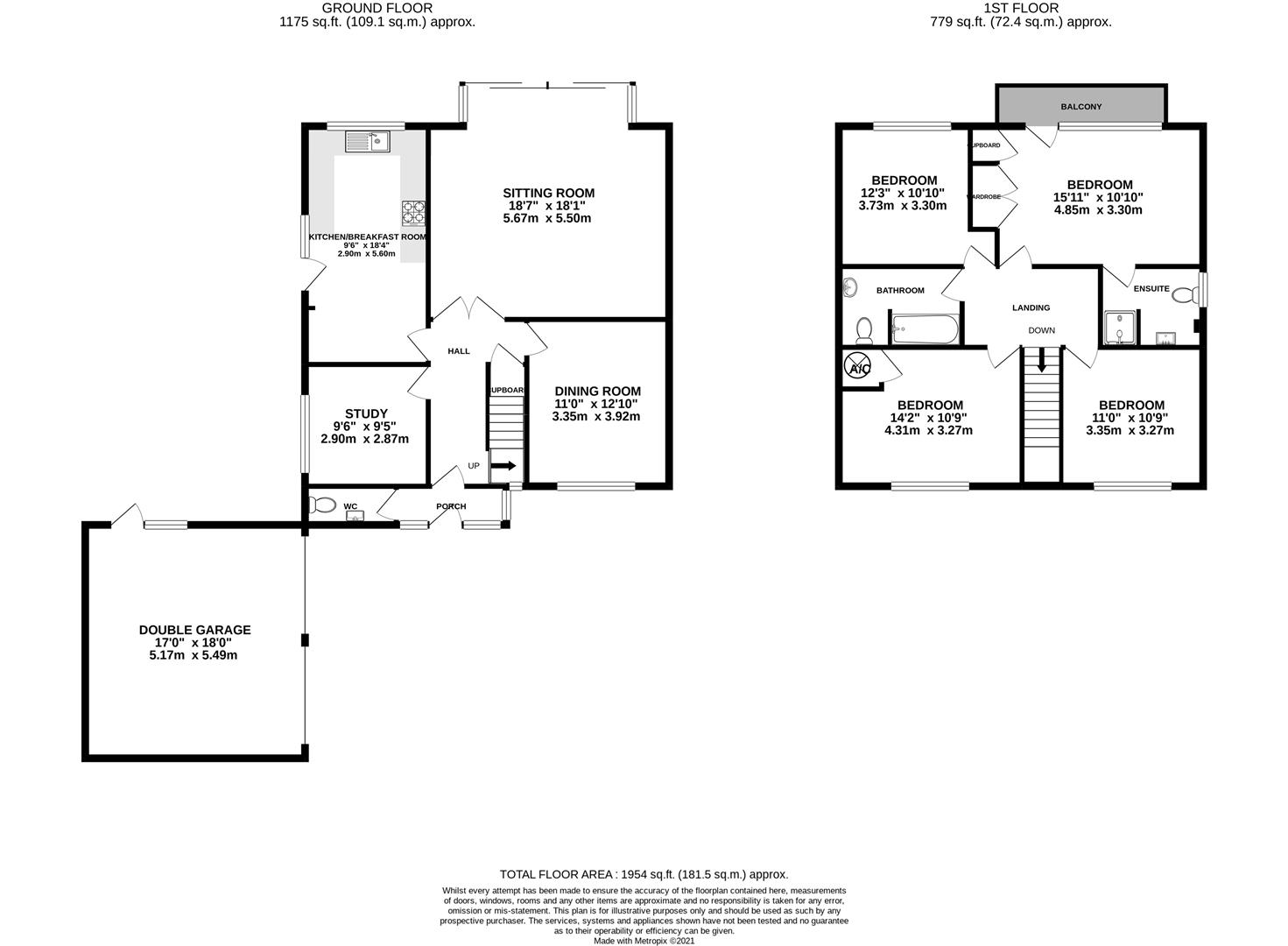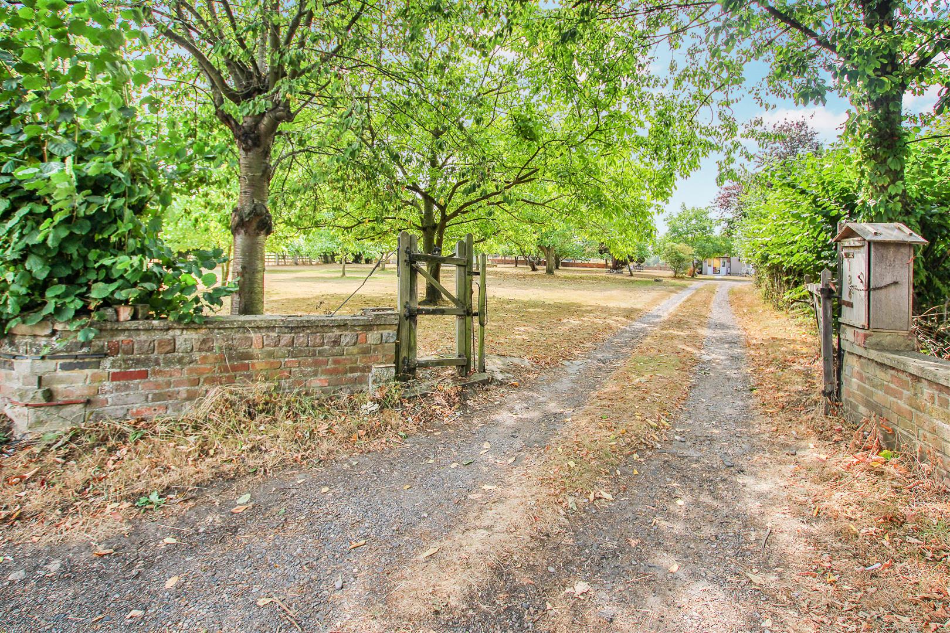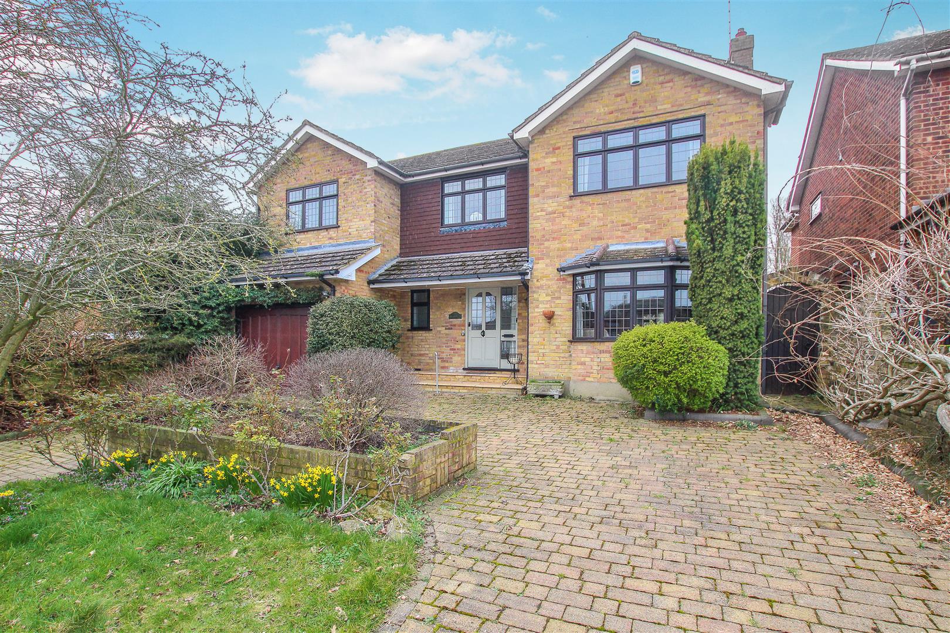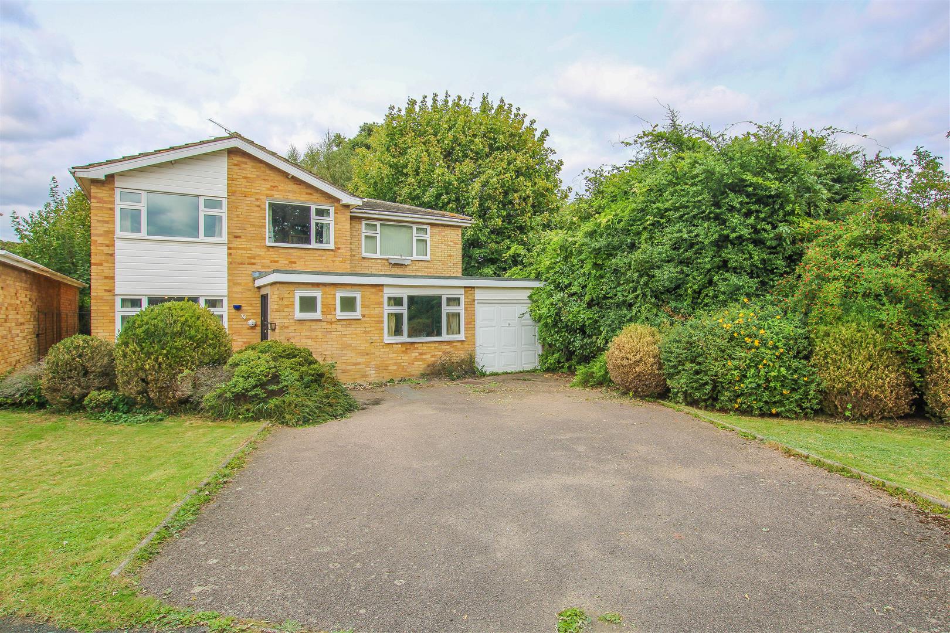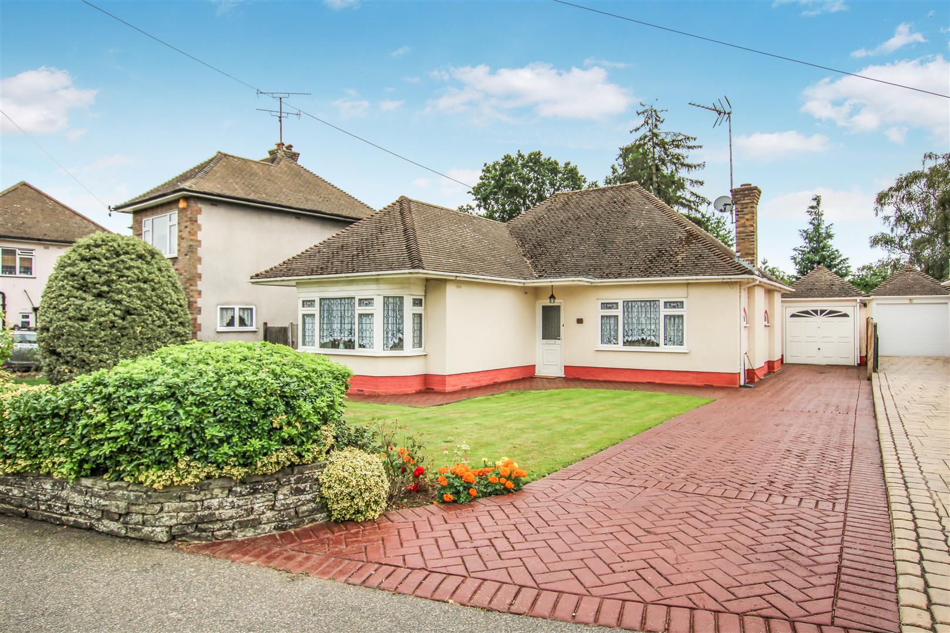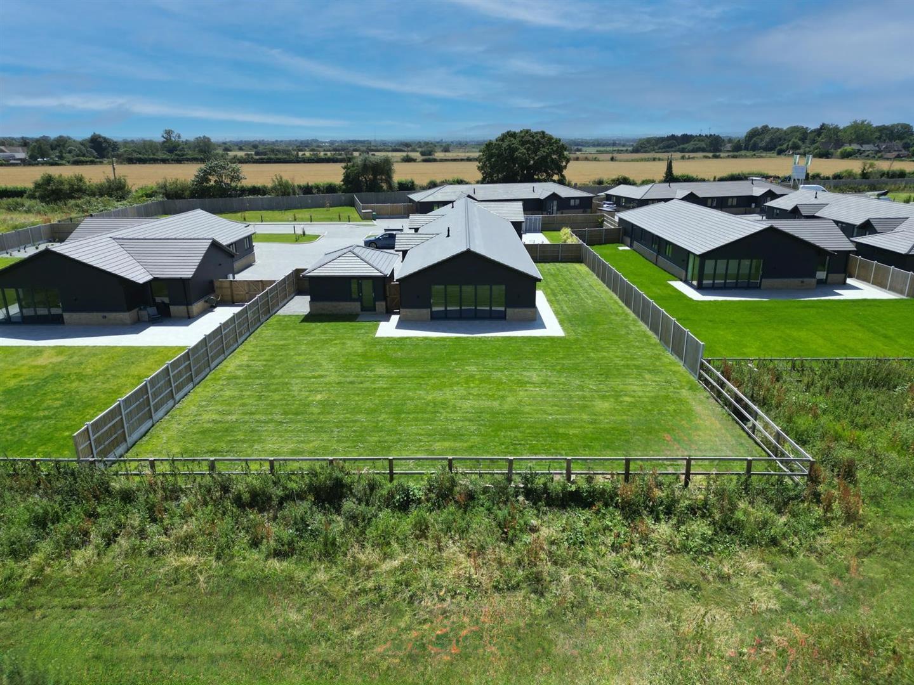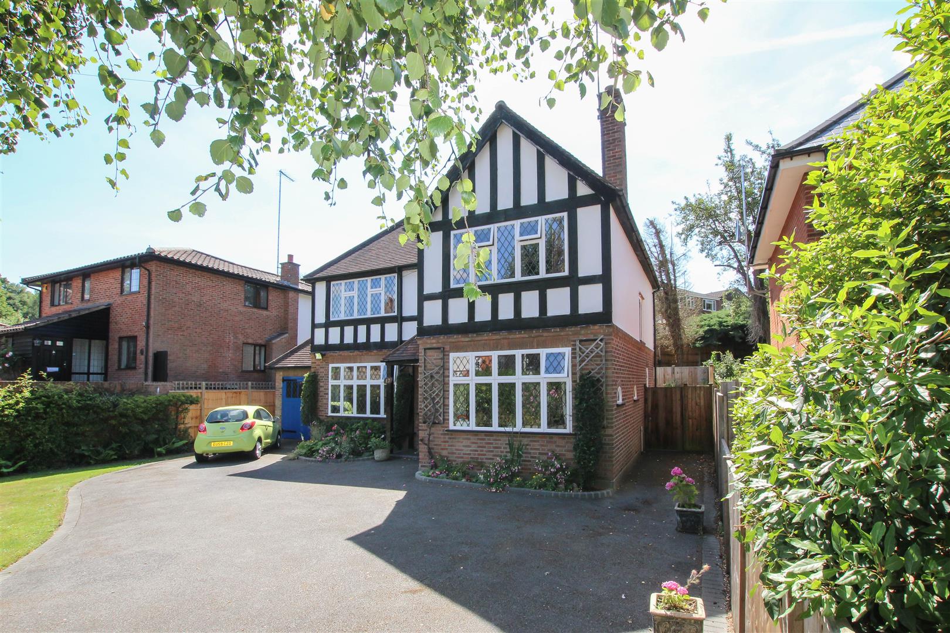SSTC
Chelmsford Road, Shenfield, Brentwood
Price £850,000
4 Bedroom
Detached House
Overview
4 Bedroom Detached House for sale in Chelmsford Road, Shenfield, Brentwood
Key Features:
- Fine detached family home
- Four good-sized bedrooms
- Master with en-suite and balcony
- Easy reach Shenfield town and station
- Potential to modernise & expand
- Backs open fields
- Double garage
- No onward chain
Sitting on a substantial plot backing open fields, this fine four bedroom detached family home offers plenty of potential to modernise and extend (subject to planning). It is approached via a long driveway and has impressive well proportioned accommodation over two floors, a good-sized garden and is being offered with NO ONWARD CHAIN.
A long driveway leads to the entrance porch with a useful cloakroom and to the hallway with staircase ascending to the first floor. The main living space is the impressive, bright and spacious sitting room with double sliding doors allowing for a beautiful view of the rear garden. The light and airy kitchen/breakfast room is fitted with an extensive range of eye and base level units and also overlooks the garden, with a door to the side, whilst to the front is a formal dining room and a study/office. On the first floor the master bedroom benefits from plenty of built in wardrobes, an en-suite shower room and a stunning balcony which looks out across the open fields to the rear of the property. There are three further double bedrooms and a family bathroom.
Attached to the property is a double garage and a covered area, with a block paved driveway for off street parking. The lovely unoverlooked rear garden measures 90' x 45' and is mainly laid to lawn with mature trees and shrubs to borders. It overlooks fields to the rear and also extends to the side of the house.
This lovely family home is ideally situated for access to local schools and central Shenfield with it's wide array of amenities, shops, restaurants and the Mainline Railway Station. It also has the benefit of being offered with NO ONWARD CHAIN.
Porch -
Cloakroom -
Hallway -
Study - 2.90m x 2.87m (9'6 x 9'5) -
Dining Room - 3.35m x 3.91m (11 x 12'10) -
Kitchen/Breakfast Room - 2.90m x 5.59m (9'6 x 18'4) -
Sitting Room - 5.66m x 5.51m (18'7 x 18'1) -
First Floor Landing -
Bedroom - 4.85m x 3.30m + balcony (15'11 x 10'10 + balcony) -
En-Suite Shower -
Bedroom - 3.73m x 3.30m (12'3 x 10'10) -
Bedroom - 4.32m x 3.28m (14'2 x 10'9) -
Bedroom - 3.35m x 3.28m (11' x 10'9) -
Bathroom -
Double Garage - 5.18m x 5.49m (17' x 18') -
Agents Note - As part of the service we offer we may recommend ancillary services to you which we believe may help you with your property transaction. We wish to make you aware, that should you decide to use these services we will receive a referral fee. For full and detailed information please visit 'terms and conditions' on our website www.keithashton.co.uk
Read more
A long driveway leads to the entrance porch with a useful cloakroom and to the hallway with staircase ascending to the first floor. The main living space is the impressive, bright and spacious sitting room with double sliding doors allowing for a beautiful view of the rear garden. The light and airy kitchen/breakfast room is fitted with an extensive range of eye and base level units and also overlooks the garden, with a door to the side, whilst to the front is a formal dining room and a study/office. On the first floor the master bedroom benefits from plenty of built in wardrobes, an en-suite shower room and a stunning balcony which looks out across the open fields to the rear of the property. There are three further double bedrooms and a family bathroom.
Attached to the property is a double garage and a covered area, with a block paved driveway for off street parking. The lovely unoverlooked rear garden measures 90' x 45' and is mainly laid to lawn with mature trees and shrubs to borders. It overlooks fields to the rear and also extends to the side of the house.
This lovely family home is ideally situated for access to local schools and central Shenfield with it's wide array of amenities, shops, restaurants and the Mainline Railway Station. It also has the benefit of being offered with NO ONWARD CHAIN.
Porch -
Cloakroom -
Hallway -
Study - 2.90m x 2.87m (9'6 x 9'5) -
Dining Room - 3.35m x 3.91m (11 x 12'10) -
Kitchen/Breakfast Room - 2.90m x 5.59m (9'6 x 18'4) -
Sitting Room - 5.66m x 5.51m (18'7 x 18'1) -
First Floor Landing -
Bedroom - 4.85m x 3.30m + balcony (15'11 x 10'10 + balcony) -
En-Suite Shower -
Bedroom - 3.73m x 3.30m (12'3 x 10'10) -
Bedroom - 4.32m x 3.28m (14'2 x 10'9) -
Bedroom - 3.35m x 3.28m (11' x 10'9) -
Bathroom -
Double Garage - 5.18m x 5.49m (17' x 18') -
Agents Note - As part of the service we offer we may recommend ancillary services to you which we believe may help you with your property transaction. We wish to make you aware, that should you decide to use these services we will receive a referral fee. For full and detailed information please visit 'terms and conditions' on our website www.keithashton.co.uk
Important information
This is not a Shared Ownership Property
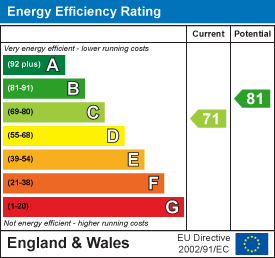
Crow Green Road, Pilgrims Hatch, Brentwood
2 Bedroom Detached Bungalow
Crow Green Road, Pilgrims Hatch, Brentwood
Ockendon Road, North Ockendon, Upminster
4 Bedroom Semi-Detached Bungalow
Ockendon Road, North Ockendon, Upminster

