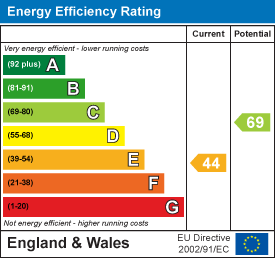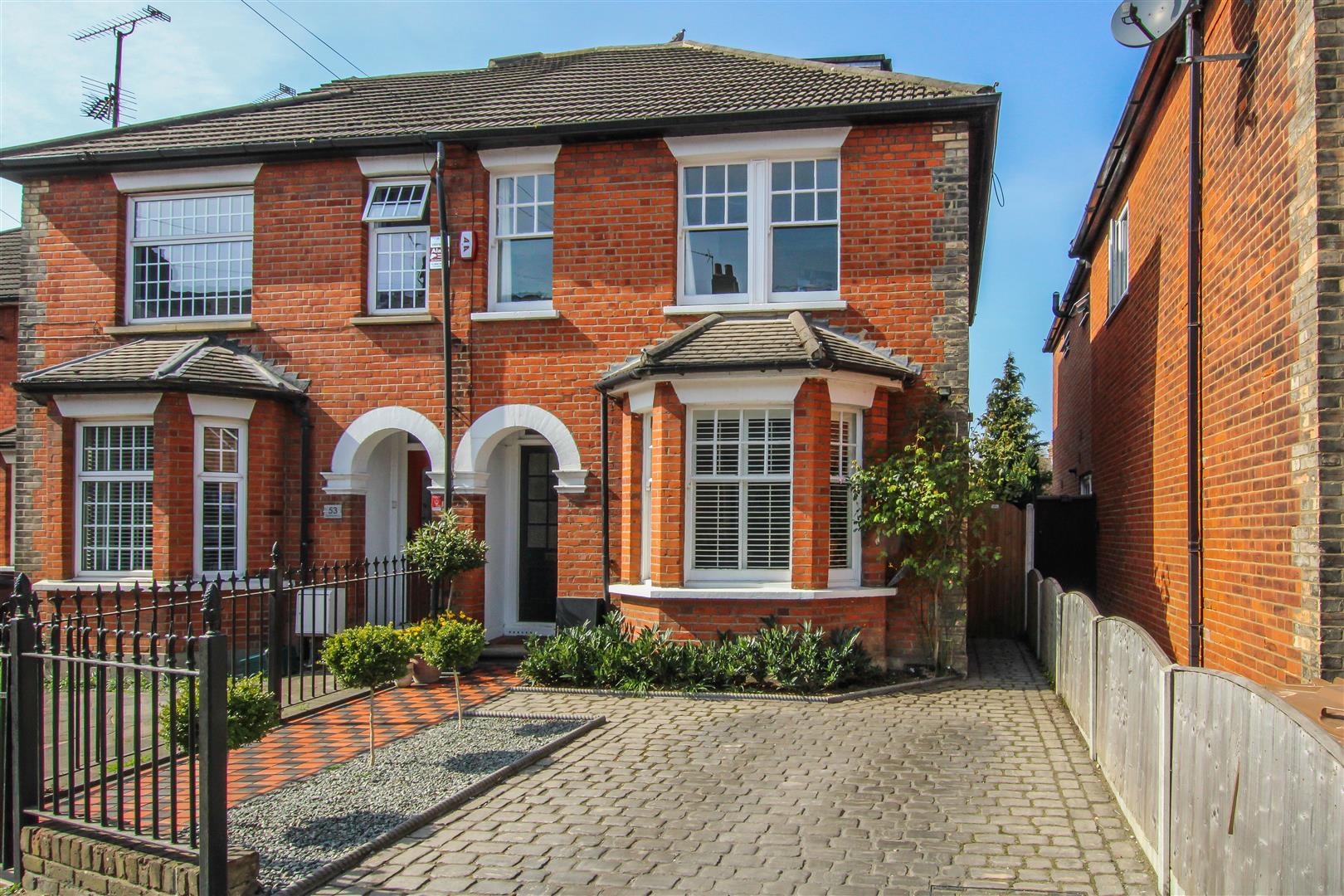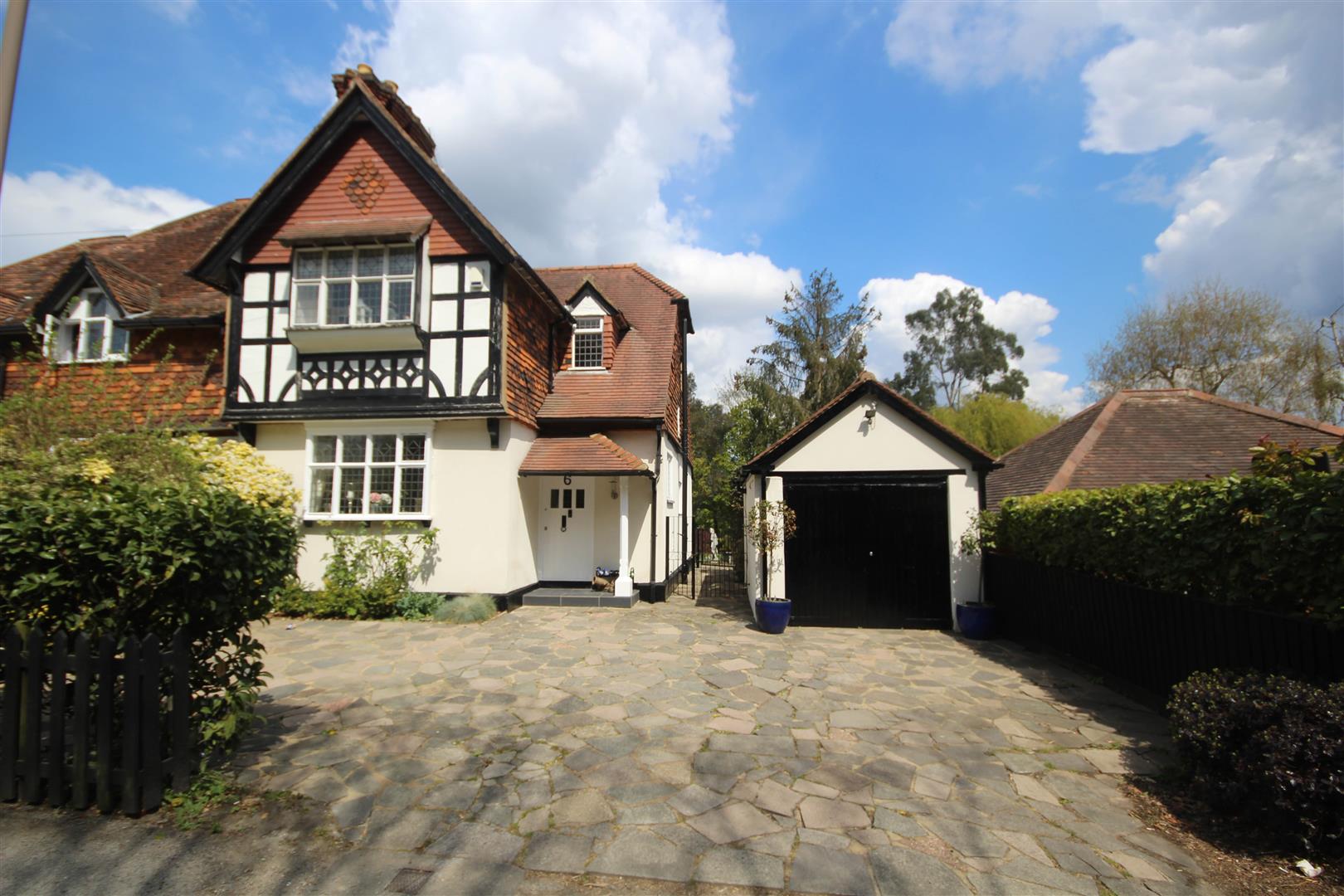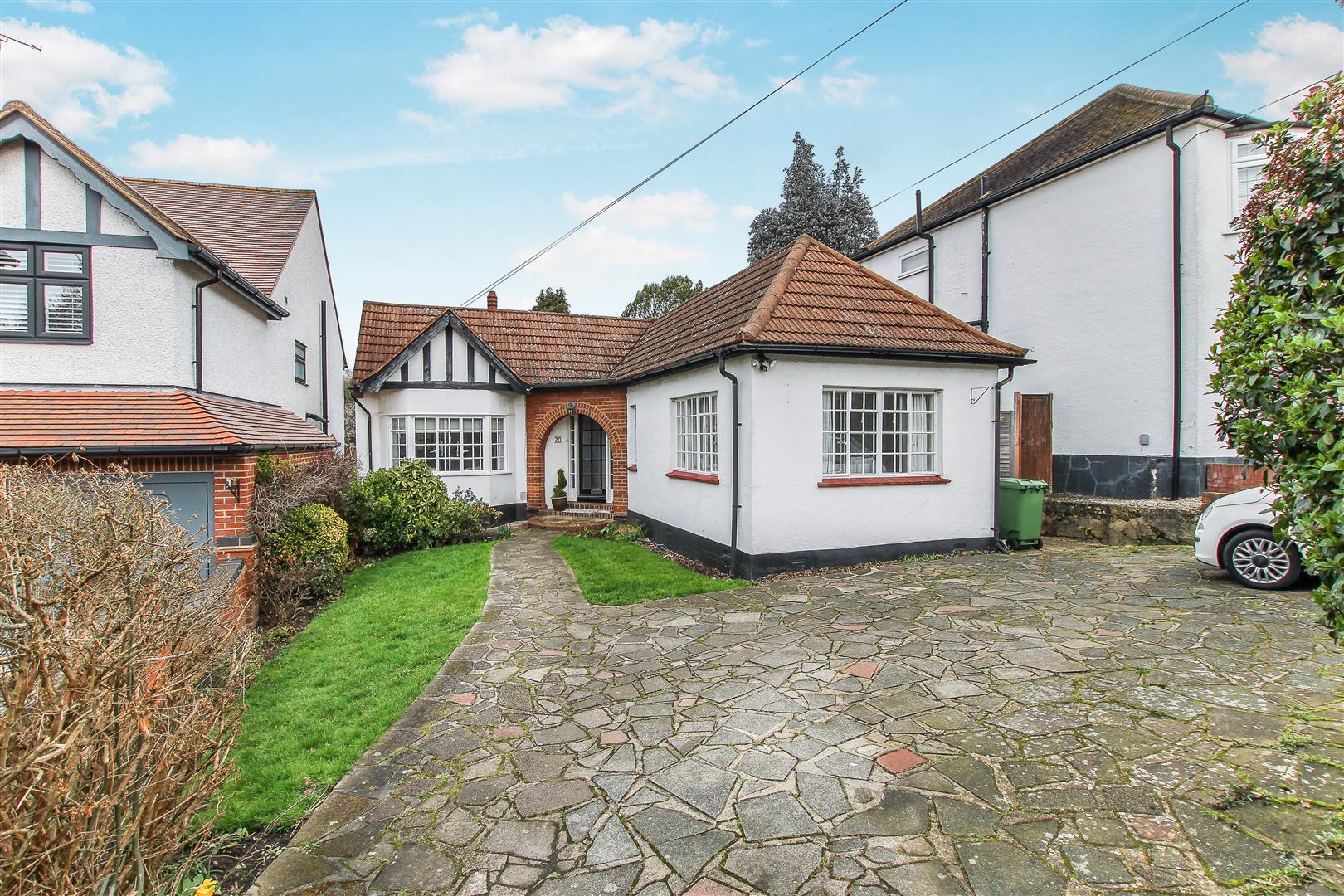SSTC
Hatch Road, Pilgrims Hatch, Brentwood
Guide Price £750,000
3 Bedroom
Detached House
Overview
3 Bedroom Detached House for sale in Hatch Road, Pilgrims Hatch, Brentwood
Key Features:
- No Onward Chain
- Potential To Extend (STP)
- Semi Rural Location
- Three/Four Bedrooms
- Two Bathrooms
- South Facing Garden
- Ample Off Street Parking
- Garden Room & Converted Garage
- Two Reception Rooms
- Well Presented Throughout
**Guide Price - £750,000 - £800,000** Offered for sale with the added advantage of no onward chain, and the possibility to extend (STP) is this exceptionally spacious, three / four bedroom detached family home.
The property already offers ample living space, but still has the potential to extend (STP) and viewing of this property is thoroughly recommended to appreciate the true size possibilities on offer.
The ground floor comprises a large sitting room, separate dining room which has previously been used as a fourth bedroom, modern kitchen, and conservatory, alongside a shower room, ground floor bedroom and converted garage room. Meanwhile, upstairs are a pair of sizeable double bedrooms and a further bathroom.
Outside is a large south facing garden complete with outbuilding, with ample off-street parking for multiple cars to the front.
The internal accommodation commences with an entrance hallway that leads through to a spacious lobby area, from here there is access to the ground floor reception space and a staircase leading up to the first floor.
Located towards the front of the property is the principal reception room that is very generously proportioned, drawing light from a large window to the front elevation and centred around a feature fireplace. Also, at the front of the property, located on the opposite side of the hall, is a ground floor double bedroom.
Heading towards the rear of the property, a pair of internal double doors open through to what is currently used as a dining room however has previously been used as a fourth bedroom when required. Next along is a modern ground floor shower room fitted with walk in shower, WC & vanity unit.
The contemporary kitchen comprises a range of above and below counter units, ample worktop space and various integrated appliances as well as a built in pantry. From here there is access to the conservatory which in turn leads through to the converted garage which is currently used as a treatment room.
Upstairs, there are a pair of sizeable double bedrooms, each with plenty of built in storage and access to the eaves. Completing the internal layout is a second family bathroom.
Externally, the property boasts a large rear garden that commences with a paved patio area with the remainder laid to lawn. Enjoying a predominantly southerly aspect, at the foot of the garden is a wooden outbuilding complete with power, ideal as a gym or home office. To the front of the property there is ample off-street parking for multiple vehicles.
Read more
The property already offers ample living space, but still has the potential to extend (STP) and viewing of this property is thoroughly recommended to appreciate the true size possibilities on offer.
The ground floor comprises a large sitting room, separate dining room which has previously been used as a fourth bedroom, modern kitchen, and conservatory, alongside a shower room, ground floor bedroom and converted garage room. Meanwhile, upstairs are a pair of sizeable double bedrooms and a further bathroom.
Outside is a large south facing garden complete with outbuilding, with ample off-street parking for multiple cars to the front.
The internal accommodation commences with an entrance hallway that leads through to a spacious lobby area, from here there is access to the ground floor reception space and a staircase leading up to the first floor.
Located towards the front of the property is the principal reception room that is very generously proportioned, drawing light from a large window to the front elevation and centred around a feature fireplace. Also, at the front of the property, located on the opposite side of the hall, is a ground floor double bedroom.
Heading towards the rear of the property, a pair of internal double doors open through to what is currently used as a dining room however has previously been used as a fourth bedroom when required. Next along is a modern ground floor shower room fitted with walk in shower, WC & vanity unit.
The contemporary kitchen comprises a range of above and below counter units, ample worktop space and various integrated appliances as well as a built in pantry. From here there is access to the conservatory which in turn leads through to the converted garage which is currently used as a treatment room.
Upstairs, there are a pair of sizeable double bedrooms, each with plenty of built in storage and access to the eaves. Completing the internal layout is a second family bathroom.
Externally, the property boasts a large rear garden that commences with a paved patio area with the remainder laid to lawn. Enjoying a predominantly southerly aspect, at the foot of the garden is a wooden outbuilding complete with power, ideal as a gym or home office. To the front of the property there is ample off-street parking for multiple vehicles.
Important information
This is not a Shared Ownership Property











