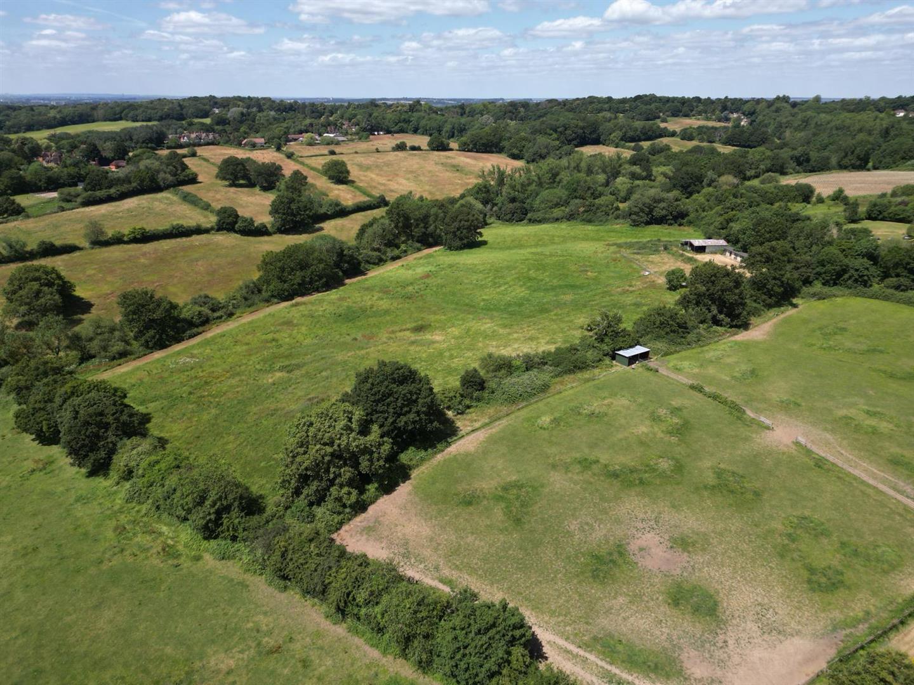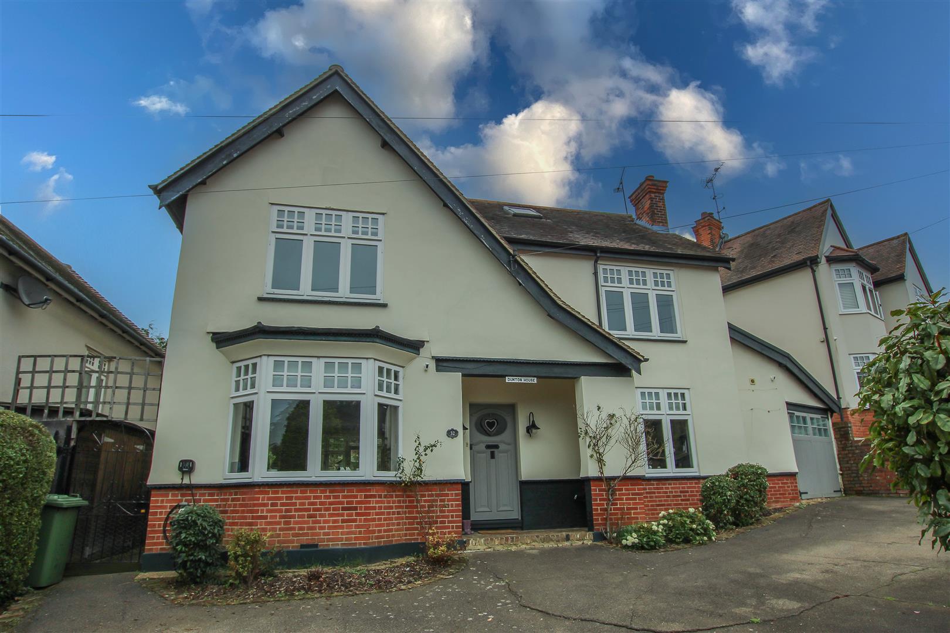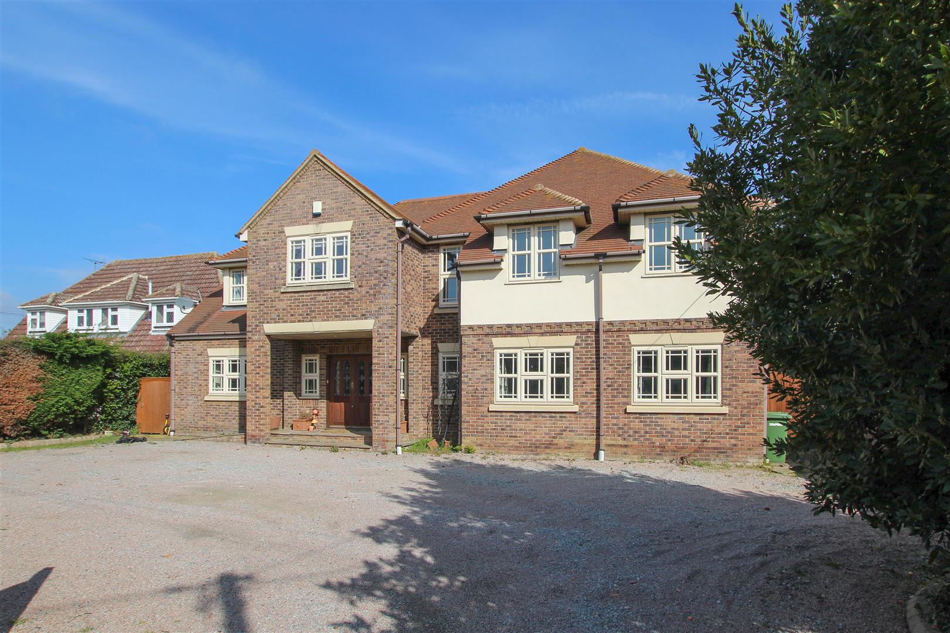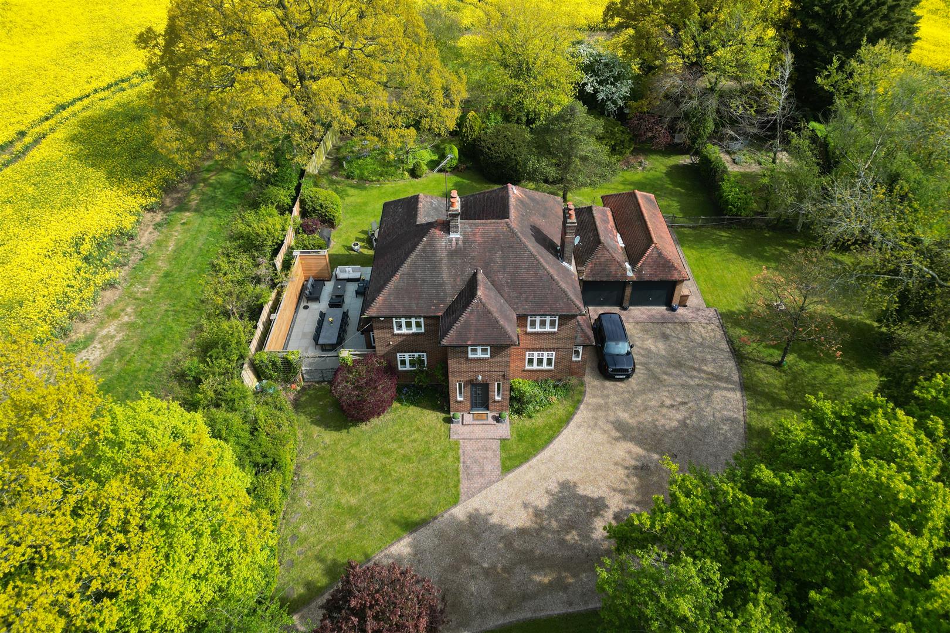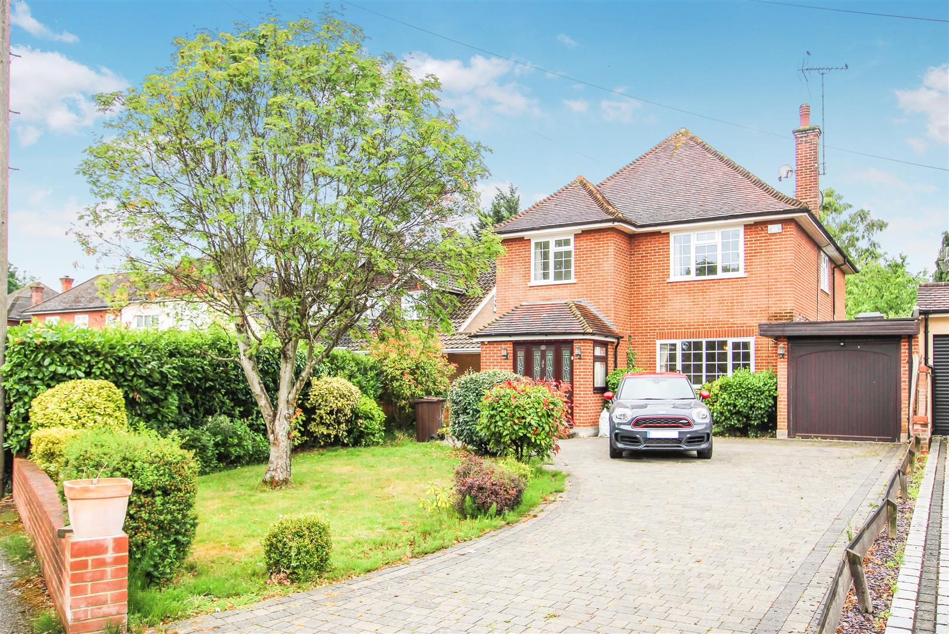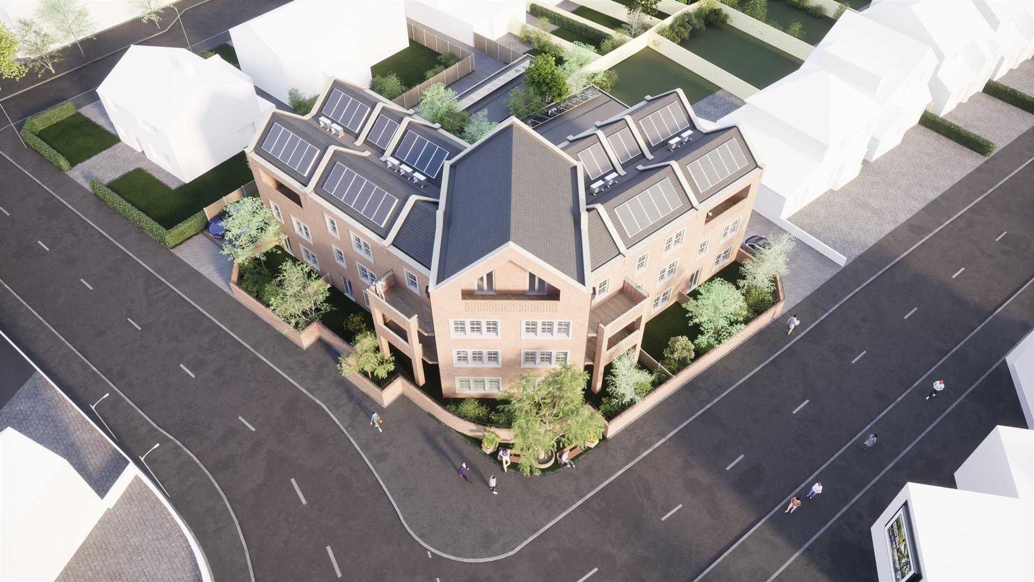SSTC
Hall Green Lane, Hutton, Brentwood
Price £1,250,000
4 Bedroom
Detached House
Overview
4 Bedroom Detached House for sale in Hall Green Lane, Hutton, Brentwood
Key Features:
- Four Double Bedrooms
- Stunning Interior Decor
- Corner Plot
- Gated Entrance
- St Martins School Catchment
- Landscaped Walled Garden
- Latest Technology Throughout
- Just over 1 mile of Shenfield Station
An extraordinary detached executive home offering fine contemporary living incorporating strong design and beautiful high-quality interior finishes, with the emphasis very much on detail and high tech.
An impressive single-pivot front door opens to a wide entrance hall with leather-covered stairs and leather handrail. Throughout the ground and first floor, there are porcelain tiled 'Porcelanosa' floors with underfloor heating running through every room. The ground floor has a cloakroom, study, cinema room with full 5.1 surround sound. Stunning open plan kitchen/dining room with many exciting details including Zip tap (hot/cold/sparkling water), steam-assisted oven, dual warming drawers, microwave oven and coffee machine along with many other integrated high-end appliances. The kitchen is open to the living room at the rear of the property and there is floor to ceiling sliding doors opening to the beautiful walled landscaped rear garden. The mood of most rooms can be controlled via remotely control blinds, integrated sound system and mood lighting, The quality of the home is further enhanced by hand made doors throughout, chandeliers and the automated Velux windows in the kitchen and utility room.
To the first floor, there are four good sized double bedrooms with fitted wardrobes, two of which have access to a jack and jill shower room whilst the master bedroom has a walk-in dressing room and splendid ensuite. Both the master bedroom and bedroom two have a feature vaulted ceiling. The bathroom has a unique black stone bath and Villeroy & Boch vanity units. All bathrooms and cloakrooms have Hans Grohe taps, showers and mixers.
Externally there is a beautiful landscaped rear garden with automated lighting and artificial grass play area. To the front of the property there are electric gates which can be controlled when away from the property, this leads to the resin gravel driveway where numerous vehicles can park, along with a garage/store with automated up and over door.
For the commuter, Shenfield station is within walking distance at around one mile and there are highly regarded schools nearby including St. Martins School, St. Josephs and Willowbrook.
Reception Hall - 5.87m x 3.20m (19'3 x 10'6) -
Living Room - 6.30m x 5.74m (20'8 x 18'10) -
Kitchen/Dining Room - 6.07m x 5.72m (19'11 x 18'9) -
Utility - 3.05m x 2.64m (10' x 8'8) -
Study - 3.25m x 3.18m (10'8 x 10'5) -
Cinema Room - 3.30m x 3.15m (10'10 x 10'4) -
Store - 3.30m x 2.92m (10'10 x 9'7) -
Cloakroom -
Landing -
Master Bedroom - 6.81m x 3.15m (22'4 x 10'4) -
Walk In Wardrobe -
En-Suite Shower Room -
Bedroom - 6.38m max x 2.97m (20'11 max x 9'9) -
En-Suite Shower -
Bedroom - 5.59m x 3.30m (18'4 x 10'10) -
Bedroom - 3.33m x 3.28m (10'11 x 10'9) -
Bathroom -
Agents Note - As part of the service we offer we may recommend ancillary services to you which we believe may help you with your property transaction. We wish to make you aware, that should you decide to use these services we will receive a referral fee. For full and detailed information please visit 'terms and conditions' on our website www.keithashton.co.uk
Read more
An impressive single-pivot front door opens to a wide entrance hall with leather-covered stairs and leather handrail. Throughout the ground and first floor, there are porcelain tiled 'Porcelanosa' floors with underfloor heating running through every room. The ground floor has a cloakroom, study, cinema room with full 5.1 surround sound. Stunning open plan kitchen/dining room with many exciting details including Zip tap (hot/cold/sparkling water), steam-assisted oven, dual warming drawers, microwave oven and coffee machine along with many other integrated high-end appliances. The kitchen is open to the living room at the rear of the property and there is floor to ceiling sliding doors opening to the beautiful walled landscaped rear garden. The mood of most rooms can be controlled via remotely control blinds, integrated sound system and mood lighting, The quality of the home is further enhanced by hand made doors throughout, chandeliers and the automated Velux windows in the kitchen and utility room.
To the first floor, there are four good sized double bedrooms with fitted wardrobes, two of which have access to a jack and jill shower room whilst the master bedroom has a walk-in dressing room and splendid ensuite. Both the master bedroom and bedroom two have a feature vaulted ceiling. The bathroom has a unique black stone bath and Villeroy & Boch vanity units. All bathrooms and cloakrooms have Hans Grohe taps, showers and mixers.
Externally there is a beautiful landscaped rear garden with automated lighting and artificial grass play area. To the front of the property there are electric gates which can be controlled when away from the property, this leads to the resin gravel driveway where numerous vehicles can park, along with a garage/store with automated up and over door.
For the commuter, Shenfield station is within walking distance at around one mile and there are highly regarded schools nearby including St. Martins School, St. Josephs and Willowbrook.
Reception Hall - 5.87m x 3.20m (19'3 x 10'6) -
Living Room - 6.30m x 5.74m (20'8 x 18'10) -
Kitchen/Dining Room - 6.07m x 5.72m (19'11 x 18'9) -
Utility - 3.05m x 2.64m (10' x 8'8) -
Study - 3.25m x 3.18m (10'8 x 10'5) -
Cinema Room - 3.30m x 3.15m (10'10 x 10'4) -
Store - 3.30m x 2.92m (10'10 x 9'7) -
Cloakroom -
Landing -
Master Bedroom - 6.81m x 3.15m (22'4 x 10'4) -
Walk In Wardrobe -
En-Suite Shower Room -
Bedroom - 6.38m max x 2.97m (20'11 max x 9'9) -
En-Suite Shower -
Bedroom - 5.59m x 3.30m (18'4 x 10'10) -
Bedroom - 3.33m x 3.28m (10'11 x 10'9) -
Bathroom -
Agents Note - As part of the service we offer we may recommend ancillary services to you which we believe may help you with your property transaction. We wish to make you aware, that should you decide to use these services we will receive a referral fee. For full and detailed information please visit 'terms and conditions' on our website www.keithashton.co.uk
Important information
This is not a Shared Ownership Property
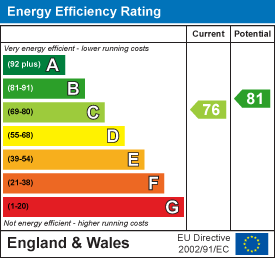

Rayleigh Road, Brentwood - Keith Ashton Signature Home
6 Bedroom Detached House
Rayleigh Road, Brentwood - Keith Ashton Signature Home
Wyatts Green Road, Wyatts Green, Brentwood
5 Bedroom Detached House
Wyatts Green Road, Wyatts Green, Brentwood
** Signature Home ** Cory Drive, Hutton, Brentwood
4 Bedroom Detached House
** SIGNATURE HOME ** Cory Drive, Hutton, Brentwood


