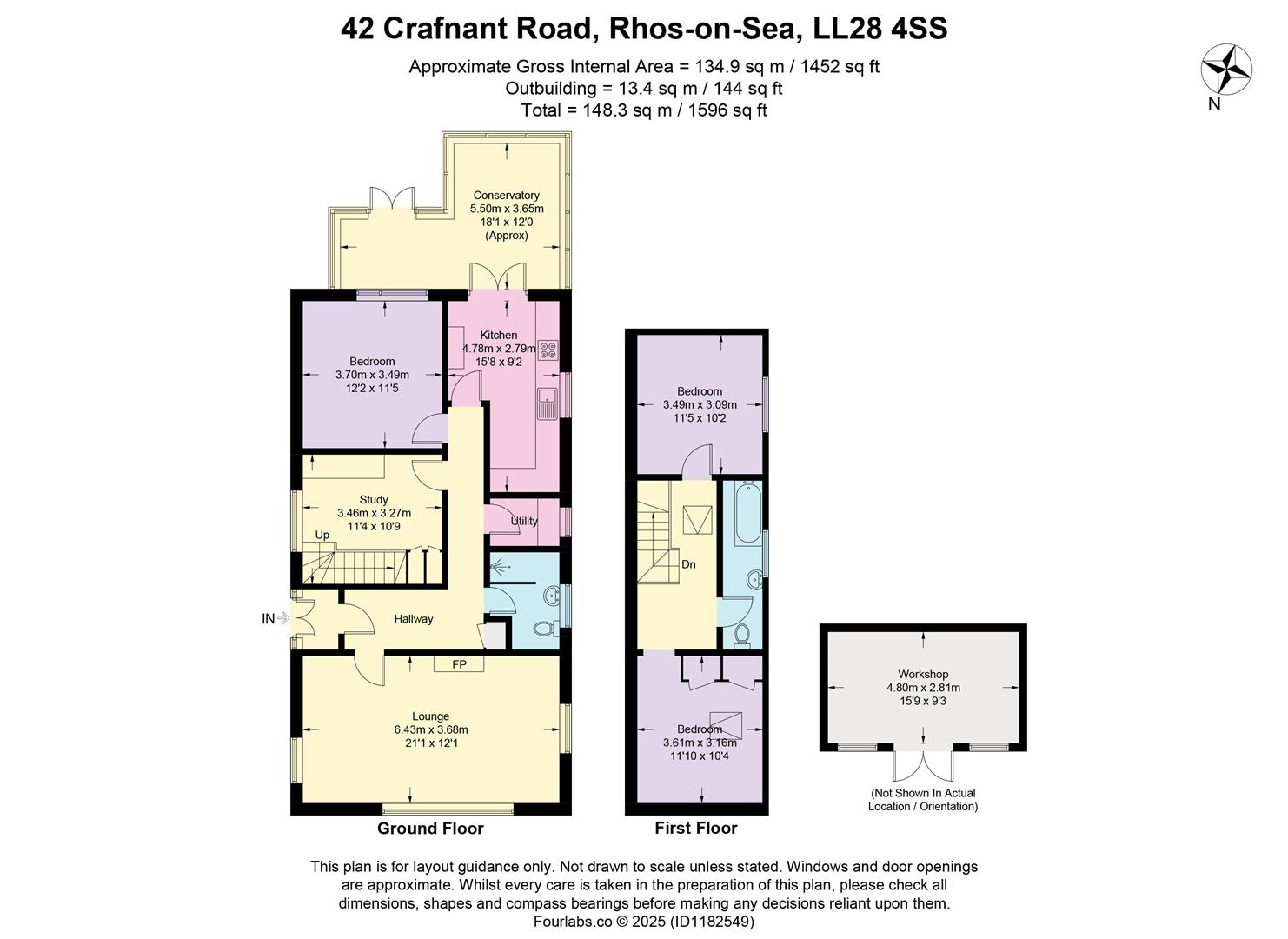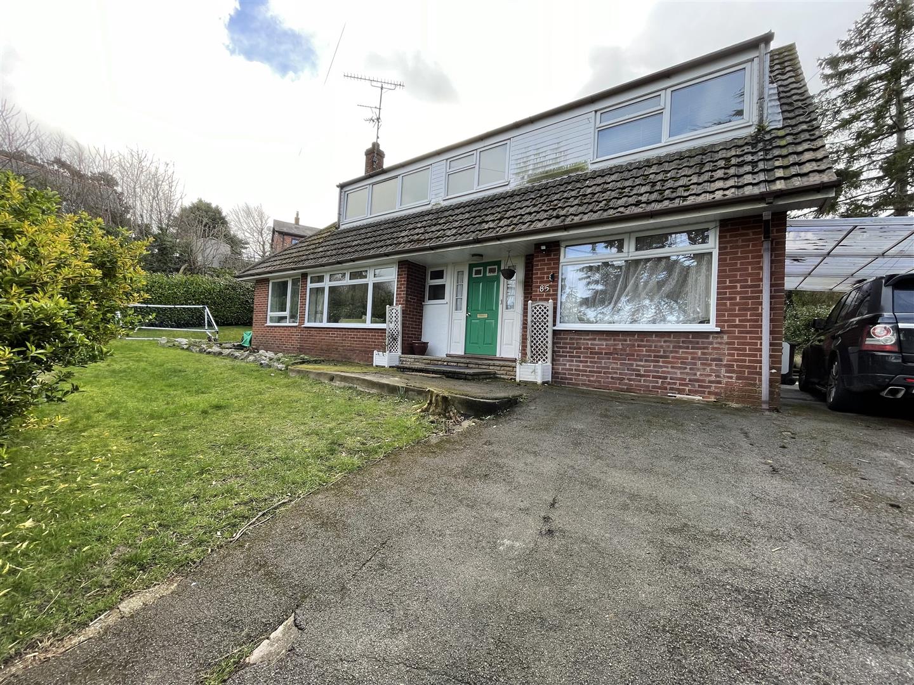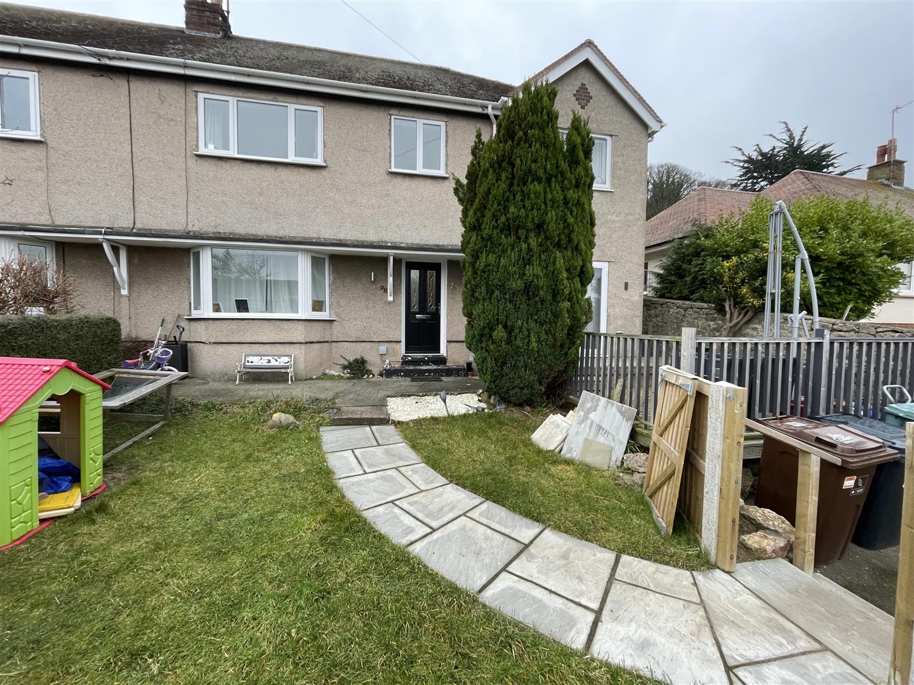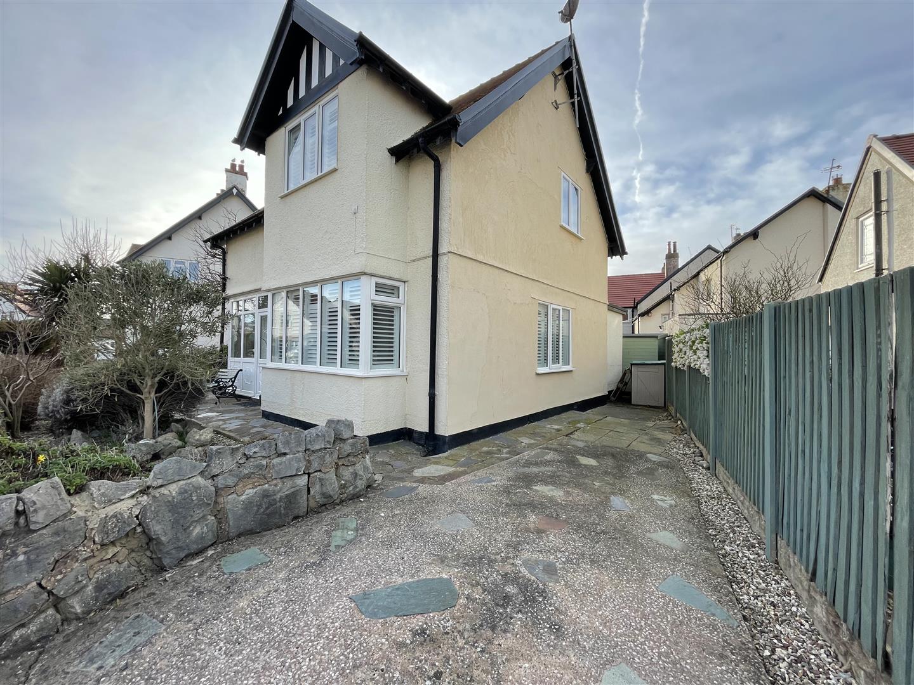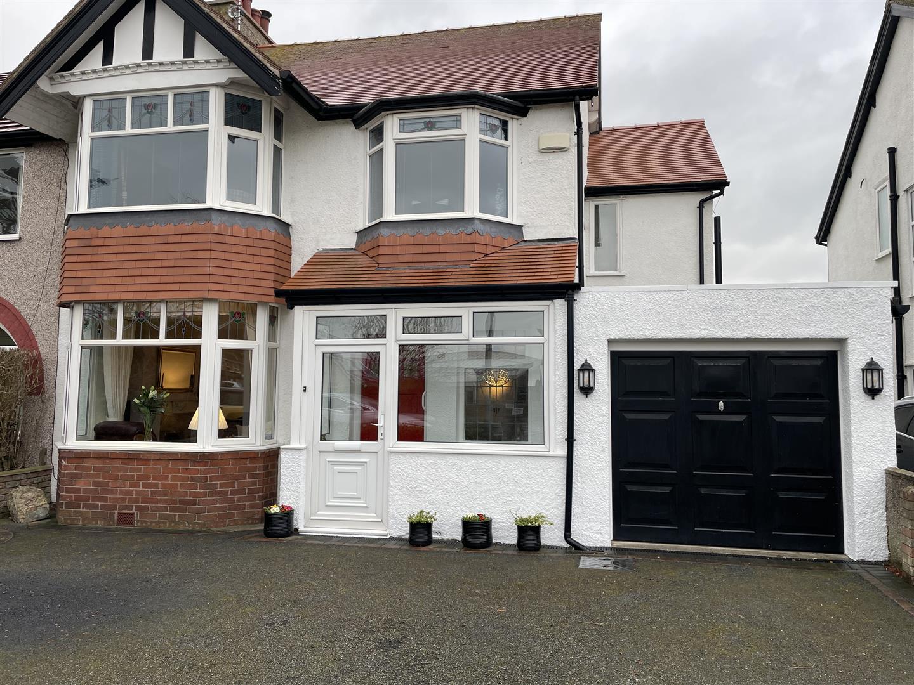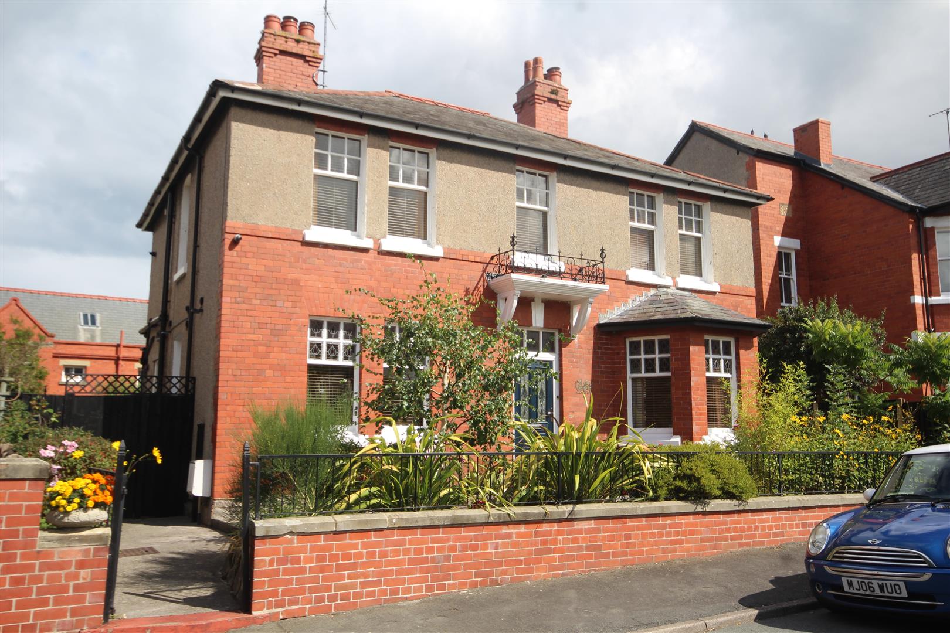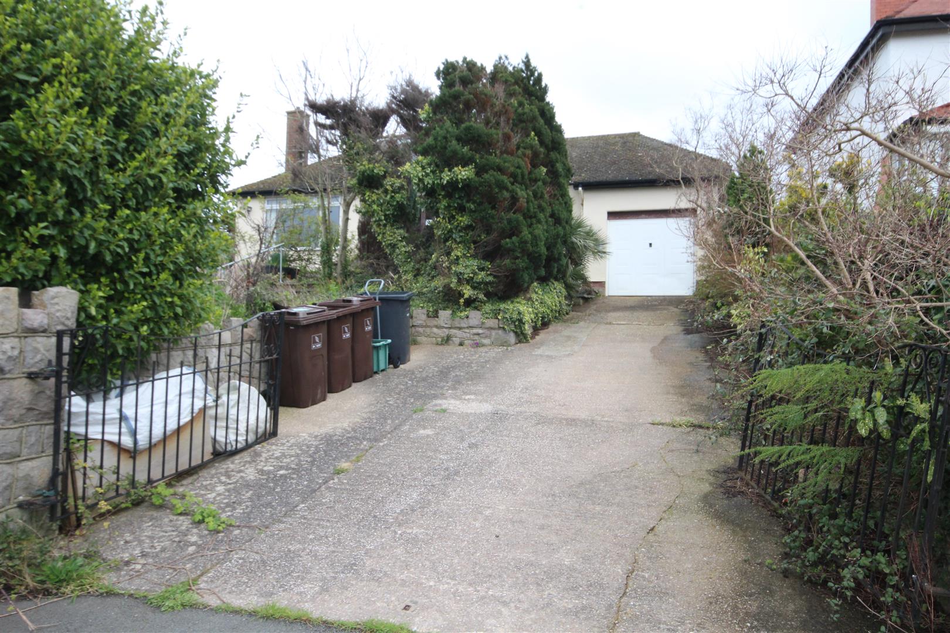Crafnant Road, Rhos On Sea, Colwyn Bay
Price £349,950
3 Bedroom
Detached Bungalow
Overview
3 Bedroom Detached Bungalow for sale in Crafnant Road, Rhos On Sea, Colwyn Bay
Key Features:
- Superb Detached 3 Bedroom Bungalow
- Extended and Re-Configured - Viewing a Must
- Large Mature Gardens & Garden Chalet
- Triple Aspect Lounge with views
- Fitted Kitchen Breakfast Room, Study, Utlity
- Excellent Living Conservatory
- Double Glazing, Gas C.H, Long Driveway
- Tenure Freehold, Council Tax Band E
- EPC 70C Potential 83B
- Viewing Highly Recommended
VIEWING HIGHLY RECOMMENDED. This outstanding DETACHED BUNGALOW offers a perfect blend of comfort and style set within expansive gardens and GARDEN CHALET, making it an ideal retreat for relaxation or entertaining guests. The bungalow has been superbly extended to provide 3 WELL PROPORTIONED BEDROOMS, ensuring ample space for family living. The accommodation includes a MODERN BATHROOM and additional SHOWER ROOM, catering to all your needs. The LARGE TRIPLE ASPECT LOUNGE is a highlight of the home, flooding the space with natural light and creating a warm and inviting atmosphere. The FITTED KITCHEN BREAKFAST ROOM is perfect for casual dining, while the STUDY offers a quiet space for work or study. From here the staircase leads to the two upstairs bedrooms. Additionally, the excellent CONSERVATORY provides a delightful spot to enjoy the garden views throughout the seasons. With gas central heating and double glazing, this property ensures comfort and energy efficiency all year round. The long driveway allows for parking of up to three vehicles, with plenty of room for a garage if desired. The bungalow is located in a sought-after area within a short distance of local shopping and Rhos Village. A local bus service runs nearby. Tenure Freehold. Council Tax Band E. EPC 70C Potential 83B Ref CB7880
Entrance Porch - Double glazed double doors, glazed inner door to
Hall - Central heating radiator, louvre door cupboard, wood grain flooring
Utility Room - Plumbing for washing machine, double glazed
Bright Spacious Lounge - 6.3 x 3.6 (20'8" x 11'9") - Wood grain flooring, 3 double glazed windows having a pleasant outlook to the hills, coved ceiling and inset lighting, wood burner, fitted storage cupboards to the side for tv and shelving, central heating radiator
Ground Floor Bedroom - 3.7 x 3.4 (12'1" x 11'1") - Wood grain flooring, central heating radiator
Shower Room - 2.4 x 1.6 (7'10" x 5'2") - Walk in double shower cubicle, wash hand basin, w.c, upvc walls, double glazed, heated towel radiator, pine style ceiilling
Study - 3.4 x 2.1 (11'1" x 6'10") - Originally a bedroom, under stairs cupboard, double glazed, central heating radiator, wall unit
Fitted Kitchen Breakfast - 4.8 x 2.7 (15'8" x 8'10") - Stainless steel sink unit, cream base cupboards and drawers with wood strip work top surfaces, double glazed, stainless steel cooker hood, dishwasher, central heating radiator, breakfast bar, glazed wall units, distant mountain views
Sun Lounge Conservatory - 5.9 x 4.1 (19'4" x 13'5") - L shaped room, lower walls brick, windows double glazed, central heating radiator
First Floor - Tow part staircase off the study to First Floor and Landing, double glazed skylight
Bedroom 2 - 3.5 x 3.1 (11'5" x 10'2") - Double glazed, central heating radiator, wood grain flooring, solid handmade door
Bedroom 3 - 3.1 x 3.1 (10'2" x 10'2") - Tongue and grooved walls and pitched ceiling, double glazed velux, built in cupboard and roof void storage cupboard, central heating radiator
Bathroom - 4.3 x 1.2 (14'1" x 3'11") - Panel bath, shower taps and screen, upvc walls, w.c, wash hand basin, double glazed, central heating radiator, shaver point
The Gardens - The property is set well back from the road with long driveway and ample parking space and room for a garage, subject to planning, Lawn garden at the front with flower borders. The rear garden is a lovely feature of the bungalow having a southerly aspect, lawns, flower borders and shrubs, trellis with climbing plants. Pathways lead around the garden which extend along the side of the bungalow, fruit trees, garden shed, greenhouse and underfloor storage room
Dunster Garden Chalet - 4.7 x 2.8 (15'5" x 9'2") - Central heating radiator, double glazed, work bench, wall cupboards, ample power points, double doors
Agents Note - Viewing Arrangements By appointment with Sterling Estate Agents on 01492-534477 e mail sales@sterlingestates.co.uk and web site www.sterlingestates.co.uk
Market Appraisal; Should you be thinking of a move and would like a market appraisal of your property then contact our office on 01492-534477 or by e mail on sales@sterlingestates.co.uk to make an appointment for one of our Valuers to call. This is entirely without obligation. Why not search the many homes we have for sale on our web sites - www.sterlingestates.co.uk or alternatively www.guildproperty.co.uk These sites could well find a buyer for your own home.
Money Laundering Regulations - In order to comply with anti-money laundering regulations, Sterling Estate Agents require all buyers to provide us with proof of identity and proof of current address. The following documents must be presented in all cases: Photographic ID (for example, current passport and/or driving licence), Proof of Address (for example, bank statement or utility bill issued within the previous three months). On the submission of an offer proof of funds is required.
Read more
Entrance Porch - Double glazed double doors, glazed inner door to
Hall - Central heating radiator, louvre door cupboard, wood grain flooring
Utility Room - Plumbing for washing machine, double glazed
Bright Spacious Lounge - 6.3 x 3.6 (20'8" x 11'9") - Wood grain flooring, 3 double glazed windows having a pleasant outlook to the hills, coved ceiling and inset lighting, wood burner, fitted storage cupboards to the side for tv and shelving, central heating radiator
Ground Floor Bedroom - 3.7 x 3.4 (12'1" x 11'1") - Wood grain flooring, central heating radiator
Shower Room - 2.4 x 1.6 (7'10" x 5'2") - Walk in double shower cubicle, wash hand basin, w.c, upvc walls, double glazed, heated towel radiator, pine style ceiilling
Study - 3.4 x 2.1 (11'1" x 6'10") - Originally a bedroom, under stairs cupboard, double glazed, central heating radiator, wall unit
Fitted Kitchen Breakfast - 4.8 x 2.7 (15'8" x 8'10") - Stainless steel sink unit, cream base cupboards and drawers with wood strip work top surfaces, double glazed, stainless steel cooker hood, dishwasher, central heating radiator, breakfast bar, glazed wall units, distant mountain views
Sun Lounge Conservatory - 5.9 x 4.1 (19'4" x 13'5") - L shaped room, lower walls brick, windows double glazed, central heating radiator
First Floor - Tow part staircase off the study to First Floor and Landing, double glazed skylight
Bedroom 2 - 3.5 x 3.1 (11'5" x 10'2") - Double glazed, central heating radiator, wood grain flooring, solid handmade door
Bedroom 3 - 3.1 x 3.1 (10'2" x 10'2") - Tongue and grooved walls and pitched ceiling, double glazed velux, built in cupboard and roof void storage cupboard, central heating radiator
Bathroom - 4.3 x 1.2 (14'1" x 3'11") - Panel bath, shower taps and screen, upvc walls, w.c, wash hand basin, double glazed, central heating radiator, shaver point
The Gardens - The property is set well back from the road with long driveway and ample parking space and room for a garage, subject to planning, Lawn garden at the front with flower borders. The rear garden is a lovely feature of the bungalow having a southerly aspect, lawns, flower borders and shrubs, trellis with climbing plants. Pathways lead around the garden which extend along the side of the bungalow, fruit trees, garden shed, greenhouse and underfloor storage room
Dunster Garden Chalet - 4.7 x 2.8 (15'5" x 9'2") - Central heating radiator, double glazed, work bench, wall cupboards, ample power points, double doors
Agents Note - Viewing Arrangements By appointment with Sterling Estate Agents on 01492-534477 e mail sales@sterlingestates.co.uk and web site www.sterlingestates.co.uk
Market Appraisal; Should you be thinking of a move and would like a market appraisal of your property then contact our office on 01492-534477 or by e mail on sales@sterlingestates.co.uk to make an appointment for one of our Valuers to call. This is entirely without obligation. Why not search the many homes we have for sale on our web sites - www.sterlingestates.co.uk or alternatively www.guildproperty.co.uk These sites could well find a buyer for your own home.
Money Laundering Regulations - In order to comply with anti-money laundering regulations, Sterling Estate Agents require all buyers to provide us with proof of identity and proof of current address. The following documents must be presented in all cases: Photographic ID (for example, current passport and/or driving licence), Proof of Address (for example, bank statement or utility bill issued within the previous three months). On the submission of an offer proof of funds is required.
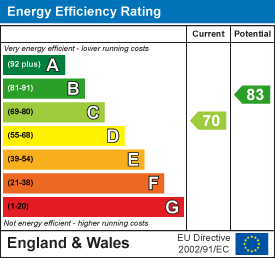
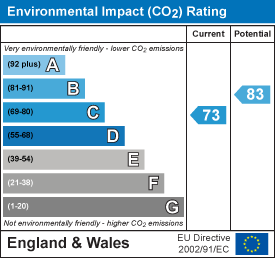
Glan Y Mor Road, Penrhyn Bay, Llandudno
4 Bedroom Semi-Detached House
Glan Y Mor Road, Penrhyn Bay, Llandudno

