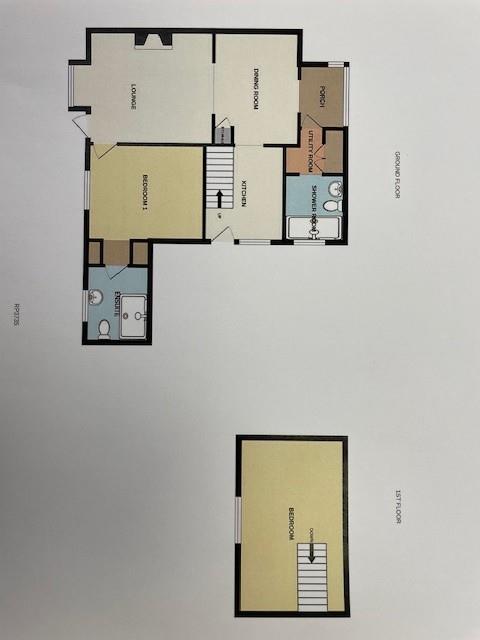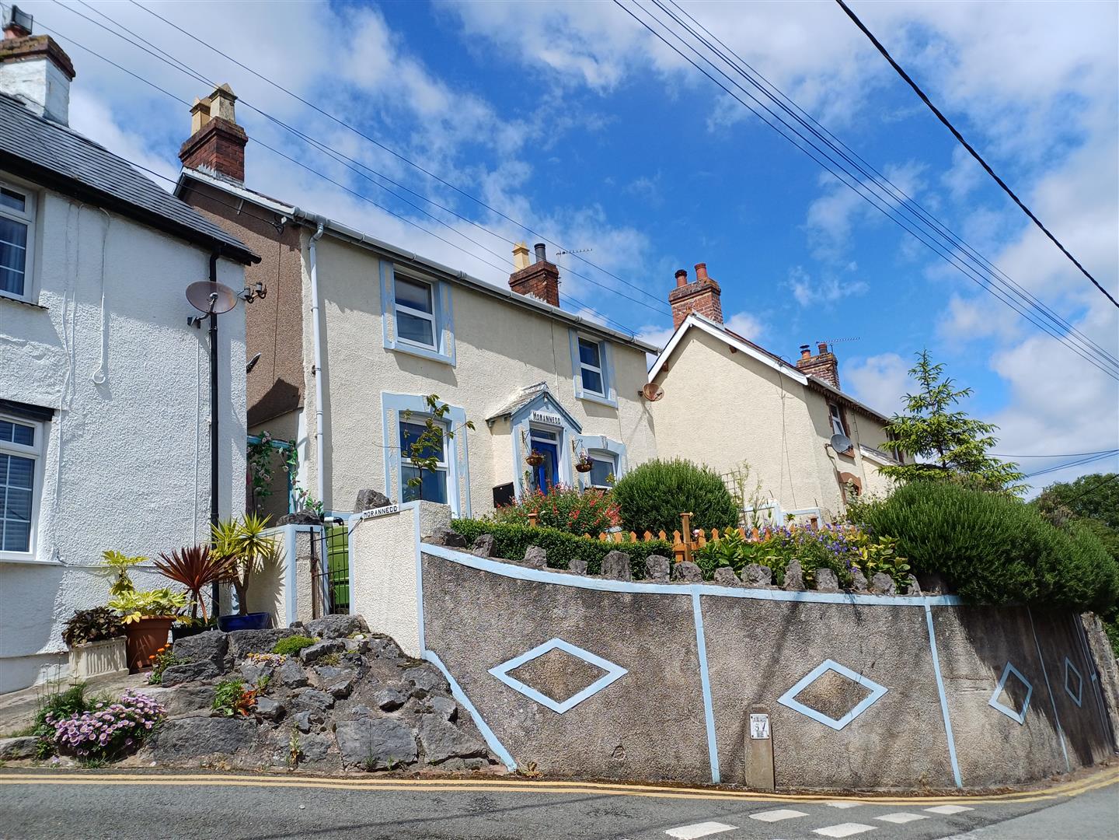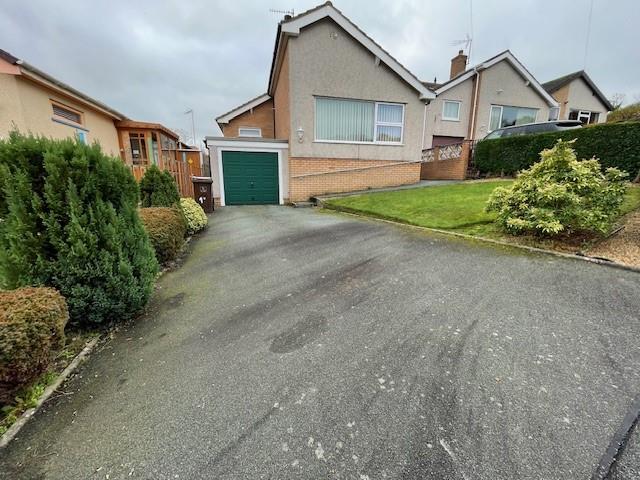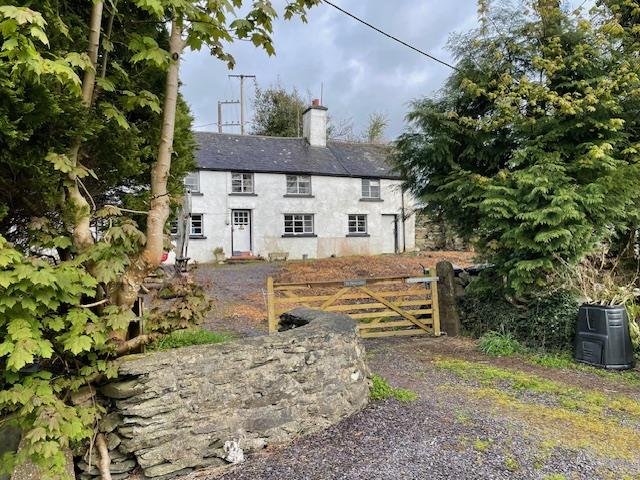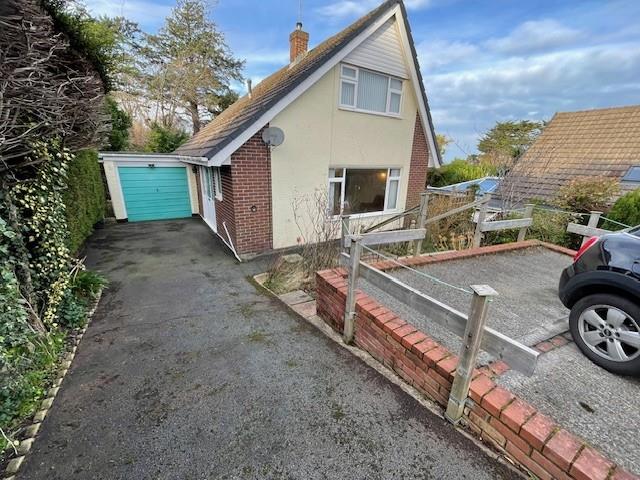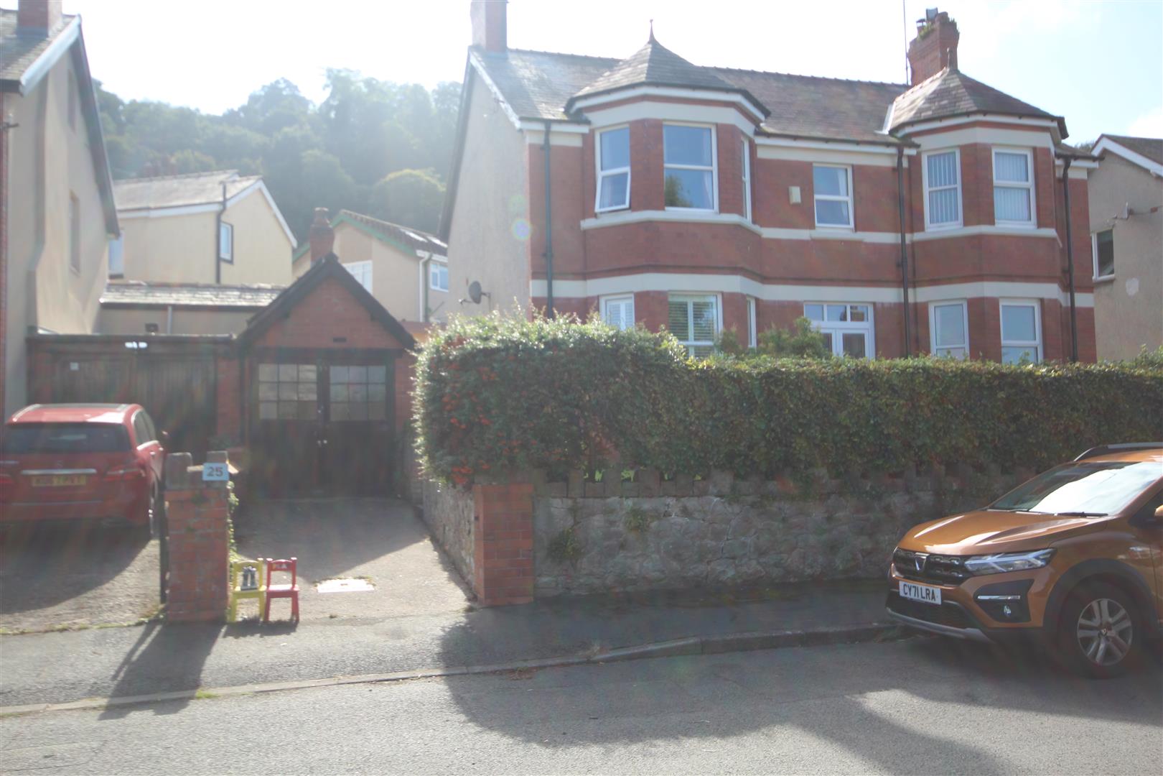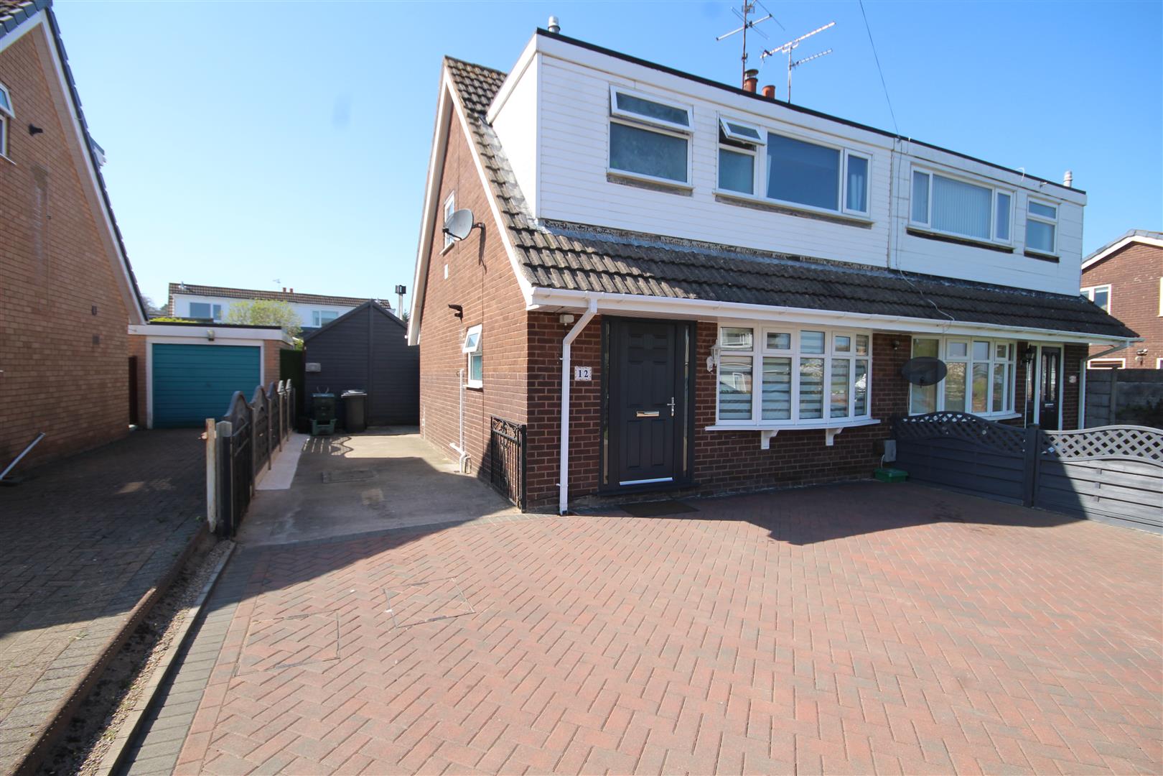Bryn Gwynt Lane, Penrhynside, Llandudno
Price £249,950
2 Bedroom
Semi-Detached Bungalow
Overview
2 Bedroom Semi-Detached Bungalow for sale in Bryn Gwynt Lane, Penrhynside, Llandudno
Key Features:
- Character Semi Detached Bungalow
- Peaceful Elevated Position above Village
- Breathtaking Coastal and Mountain Views
- 2 Receptions, Utility, Galley Kitchen
- Ground Floor Bedroom, 2 Shower Rooms
- Double Size Dormer Bedroom 2
- Parking, Gardens, Balcony Decking
- Private Rear Garden, Out Houses
- Energy Rating 67D Potential 85B - Freehold
- Council Tax Band C
Nestled in the serene surroundings of Bryn Gwynt Lane, Penrhynside, this charming SEMI DETACHED DORMER BUNGALOW offers a delightful retreat with breathtaking panoramic coastal and mountain views. The property has 2 RECEPTION ROOMS, perfect for entertaining guests or enjoying quiet evenings at home. With 2 DOUBLE BEDROOMS, one downstairs and one upstairs and 2 SHOWER ROOMS, this residence is designed for comfort and convenience. The elevated position of the bungalow ensures a peaceful atmosphere, allowing you to truly escape the hustle and bustle of everyday life. Despite its tranquil setting, the vibrant town of Llandudno is just a short drive away, providing easy access to a variety of shops, restaurants, and local attractions. Outside the bungalow is a private decking and patio area, ideal for alfresco dining or simply soaking up the sun. The addition of a hot tub area offers a luxurious touch, perfect for unwinding after a long day. Off-road parking is also available. Energy Rating 67D Potential 85B. Freehold. Council Tax Band C. Ref CB7844
Entrance - Double glazed front door off the timber balcony decking and balustrading overlooking the panoramic views, lovely area to relax and take in the surroundings
Lounge - 4.01m x 3.63m (13'2 x 11'11) - Central heating radiator, double glazed bay window to front, wood burner, wide opening into the Dining Room
Dining Room - 3.63m x 2.64m (11'11 x 8'8) - Central heating radiator, fitted cupboard
Utility Porch - 2.08m x 1.52m (6'10 x 5) - Brick and double glazed, access to rear gardens
Utility Area - 1.50m x 1.27m (4'11 x 4'2) - Plumbing for washing machine, fitted cupboards housing the gas central heating boiler
Shower Room - 2.24m x 1.04m (7'4 x 3'5) - Shower tray and unit, w.c, pedestal wash hand basin, tiled walls, double glazed, heated towel radiator
Galley Style Kitchen - 3.35m x 2.57m (11' x 8'5) - Stainless steel sink unit, wall and base cupboards, 4 ring electric hob unit, built in oven, black work tops and breakfast bar, cooker extractor hood, double glazed back door
Main Bedroom 1 - 3.76m x 3.12m (12'4 x 10'3) - Double glazed window to front aspect overlooking the stunning views, central heating radiator
En Suite Shower Room - 2.49m x 2.01m (8'2 x 6'7) - Double walk in shower tray and unit, vanity wash hand basin, w.c, double glazed, central heating radiator
Dormer Bedroom 2 - 5.31m x 3.38m (17'5 x 11'1) - Double glazed window to front aspect overlooking the stunning coastal mountain views, roof void storage cupboard, double glazed
Outside - To the front of the property is space for off road parking, vegetable patch and garden laid to artificial grass for low maintenance. The rear of the property is tiered and private enclosed with a range of 3 outbuildings, w.c, and outhouse. Part of the rear is decked and there is an upper hot tub area which looks over the stunning views
Agents Note - Viewing Arrangements By appointment with Sterling Estate Agents on 01492-534477 e mail sales@sterlingestates.co.uk and web site www.sterlingestates.co.uk
Market Appraisal; Should you be thinking of a move and would like a market appraisal of your property then contact our office on 01492-534477 or by e mail on sales@sterlingestates.co.uk to make an appointment for one of our Valuers to call. This is entirely without obligation. Why not search the many homes we have for sale on our web sites - www.sterlingestates.co.uk or alternatively www.guildproperty.co.uk These sites could well find a buyer for your own home.
Money Laundering Regulations - In order to comply with anti-money laundering regulations, Sterling Estate Agents require all buyers to provide us with proof of identity and proof of current address. The following documents must be presented in all cases: Photographic ID (for example, current passport and/or driving licence), Proof of Address (for example, bank statement or utility bill issued within the previous three months). On the submission of an offer proof of funds is required.
Read more
Entrance - Double glazed front door off the timber balcony decking and balustrading overlooking the panoramic views, lovely area to relax and take in the surroundings
Lounge - 4.01m x 3.63m (13'2 x 11'11) - Central heating radiator, double glazed bay window to front, wood burner, wide opening into the Dining Room
Dining Room - 3.63m x 2.64m (11'11 x 8'8) - Central heating radiator, fitted cupboard
Utility Porch - 2.08m x 1.52m (6'10 x 5) - Brick and double glazed, access to rear gardens
Utility Area - 1.50m x 1.27m (4'11 x 4'2) - Plumbing for washing machine, fitted cupboards housing the gas central heating boiler
Shower Room - 2.24m x 1.04m (7'4 x 3'5) - Shower tray and unit, w.c, pedestal wash hand basin, tiled walls, double glazed, heated towel radiator
Galley Style Kitchen - 3.35m x 2.57m (11' x 8'5) - Stainless steel sink unit, wall and base cupboards, 4 ring electric hob unit, built in oven, black work tops and breakfast bar, cooker extractor hood, double glazed back door
Main Bedroom 1 - 3.76m x 3.12m (12'4 x 10'3) - Double glazed window to front aspect overlooking the stunning views, central heating radiator
En Suite Shower Room - 2.49m x 2.01m (8'2 x 6'7) - Double walk in shower tray and unit, vanity wash hand basin, w.c, double glazed, central heating radiator
Dormer Bedroom 2 - 5.31m x 3.38m (17'5 x 11'1) - Double glazed window to front aspect overlooking the stunning coastal mountain views, roof void storage cupboard, double glazed
Outside - To the front of the property is space for off road parking, vegetable patch and garden laid to artificial grass for low maintenance. The rear of the property is tiered and private enclosed with a range of 3 outbuildings, w.c, and outhouse. Part of the rear is decked and there is an upper hot tub area which looks over the stunning views
Agents Note - Viewing Arrangements By appointment with Sterling Estate Agents on 01492-534477 e mail sales@sterlingestates.co.uk and web site www.sterlingestates.co.uk
Market Appraisal; Should you be thinking of a move and would like a market appraisal of your property then contact our office on 01492-534477 or by e mail on sales@sterlingestates.co.uk to make an appointment for one of our Valuers to call. This is entirely without obligation. Why not search the many homes we have for sale on our web sites - www.sterlingestates.co.uk or alternatively www.guildproperty.co.uk These sites could well find a buyer for your own home.
Money Laundering Regulations - In order to comply with anti-money laundering regulations, Sterling Estate Agents require all buyers to provide us with proof of identity and proof of current address. The following documents must be presented in all cases: Photographic ID (for example, current passport and/or driving licence), Proof of Address (for example, bank statement or utility bill issued within the previous three months). On the submission of an offer proof of funds is required.
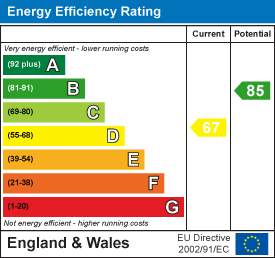
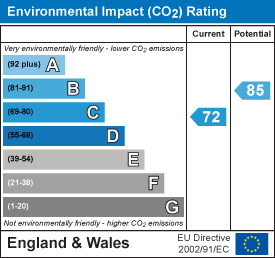
Llanelian Heights, Old Colwyn, Colwyn Bay
3 Bedroom Detached Bungalow
Llanelian Heights, Old Colwyn, Colwyn Bay

