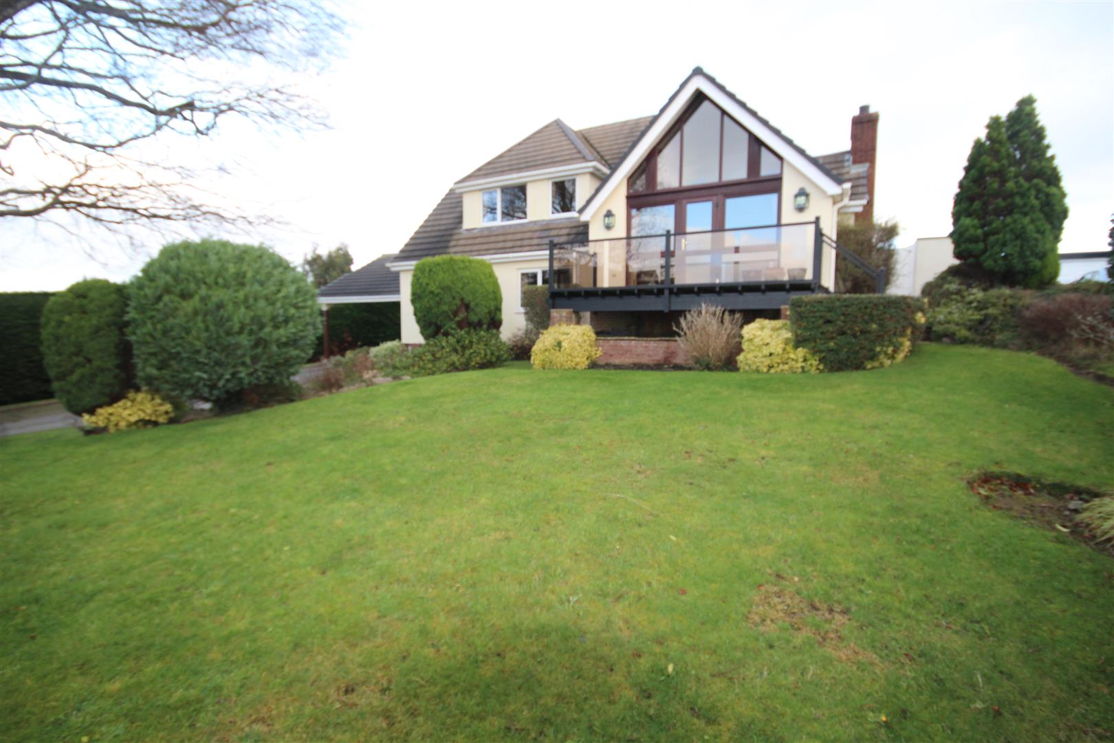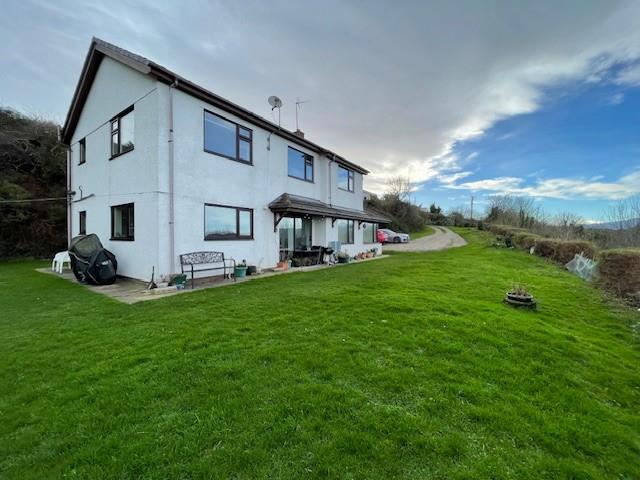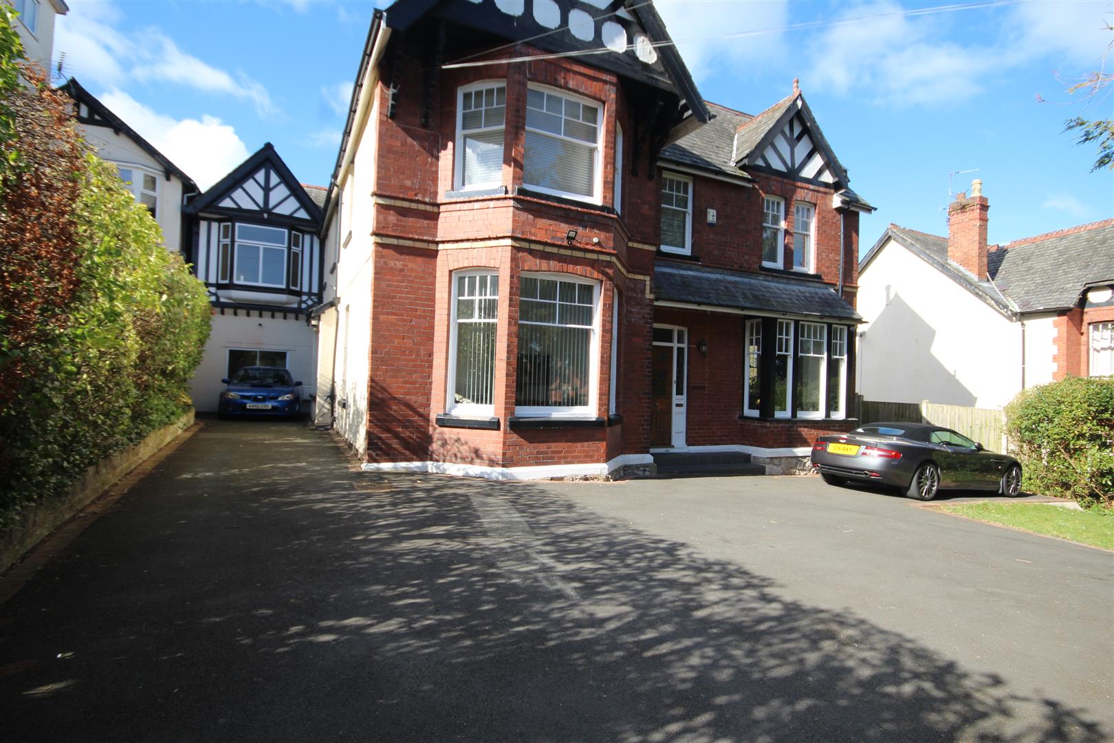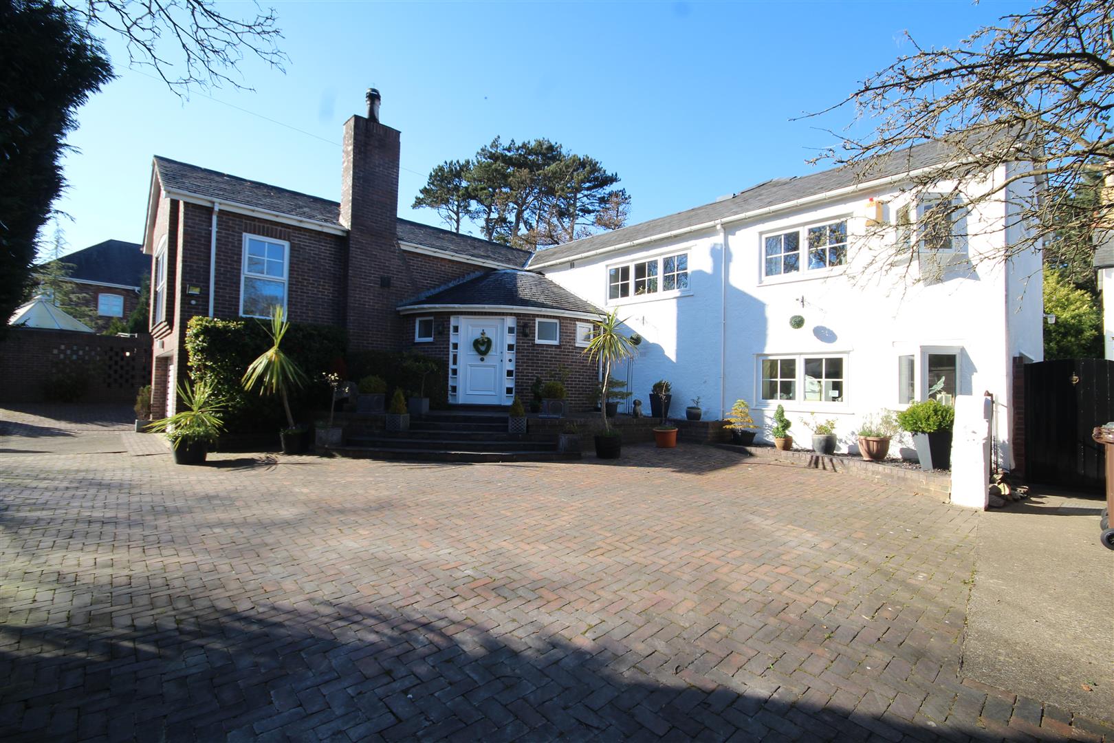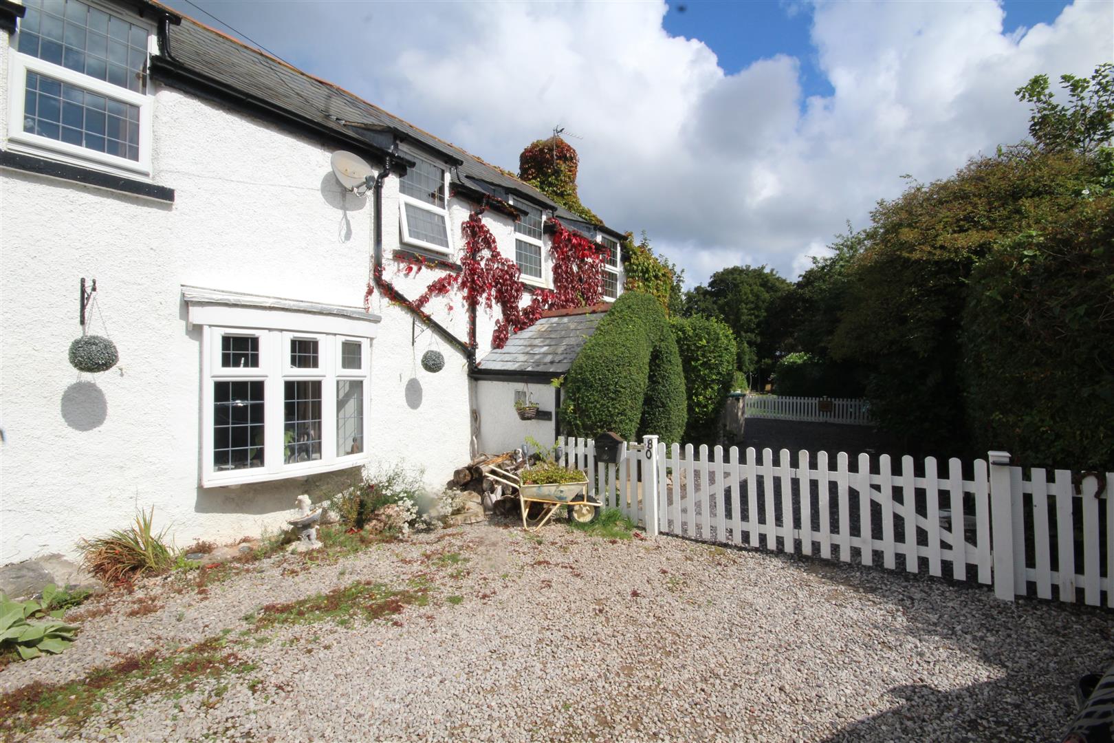Beach Drive, Penrhyn Bay, Llandudno
Price £689,950
4 Bedroom
Detached House
Overview
4 Bedroom Detached House for sale in Beach Drive, Penrhyn Bay, Llandudno
Key Features:
- Exceptional Detached Family Home of Large Proportions
- 4 Bedrooms, Master En Suite,
- Large 26' Lounge and Study Off
- Dining Room, Fitted Kitchen Breakfast Room
- Large Lower Level Gym/Cinema Room, Reception and Store
- Double Garage, Private Rear Garden
- Near Beach and Golf Course
- Tenure Freehold, Council Tax Band G
- EPC. D68 Potential C76
On the edge of an exclusive cul-de-sac, this EXCEPTIONAL DETACHED FAMILY HOME offers a perfect blend of modern style and generous living space. With SPACIOUS RECEPTION ROOMS, this property is designed for both relaxation and entertainment, making it an ideal choice for families or those who enjoy hosting guests. The accommodation boasts 4 WELL APPOINTED BEDROOMS, providing ample space for family and visitors alike, together with an EN SUITE and FAMILY BATHROOM. The fitted KITCHEN BREAKFAST ROOM serves as a delightful hub for family meals and gatherings. One of the standout features of this home is the LOWER LEVEL GAMES/CINEMA ROOM, which presents an exciting opportunity for leisure and entertainment. Additionally, there is an extra BEDROOM or OFFICE/STUDY catering to the needs of a modern lifestyle, whether for work or relaxation. The property also includes DOUBLE GARAGE, offering secure parking and additional storage space. Its prime location is just a stone's throw away from the beach and a nearby golf course, perfect for those who appreciate outdoor activities and the beauty of coastal living. This remarkable home is not just a place to live; it is a lifestyle choice that combines comfort, style, and convenience in one of the most sought-after areas. Tenure Freehold. Council Tax Band G. EPC. D68 Potential C76 Ref CB7873
Entrance Hall - Front door to Hall, dado rail, coved ceilings, central heating radatior, coved ceilings, under stars cupboard
Cloakroom - W.C, wash hand basin, central heating radiator, half tiled walls, double glazed, coved ceilings
Large Lounge - 7.9 x 3.6 (25'11" x 11'9") - Brick built inglenook fireplace with multi fuel fire on quarry tiled hearth, dado rail, coved ceilings, 3 central heating radiators, double glazed square bay window and patio doors to rear gardens
Study Area Off - 2.8 x 2.3 (9'2" x 7'6") - Dado rail, coved ceilings, central heating radiator
Dining Room - 4.1 x 3.5 (13'5" x 11'5") - Dado rail, double glazed, coved ceilings, central heating radiator, door to kitchen. This room is presently used as a bedroom
Fitted Kitchen Breakfast Room - 5.3 x 3.5 (17'4" x 11'5") - Range of white base cupboards and drawers with black work top surfaces, matching wall units, single drainer sink unit, central heating radiator, 4 ring gas hob unit, built in double oven, cooker extractor hood, built in dishwasher, dresser style unit
Long Utility Room - 4.6 x 2.3 (15'1" x 7'6") - Tiled floor, 2 double glazed windows and back door, gas central heating boiler, stainless steel sink unit, part tiled walls, store cupboard, staircase to lower level
Lower Level - Long L shaped Hallway, dado rail, coved ceilings, under stairs cupboard
Gym Cinema Room - 8.8 x 3.5 (28'10" x 11'5") - A huge room ideal for a number of uses, central heating radiator, coved ceilings
Bedroom/Reception - 4.8 x 4.6 (15'8" x 15'1") - L shaped, coved ceilings, dado tail, central heating radiator
Walk To Store Room - 2.5 x 2.4 (8'2" x 7'10") - Coved ceilings, central heating radiator
First Floor - Two part stairway off the Hall to First Floor
Landing - Dado rail central heating radiator, coved ceilings, double glazed, double door cylinder cupboard
Master Bedroom - 4.1 x 4.09 (13'5" x 13'5") - Double glazed, central heating radiator, 2 mirror door wardrobes and top cupboards, coved ceilings, 3 double door wardrobe and access to a DRESSING AREA
En Suite - 3.2 x 1.9 (10'5" x 6'2") - Shower cubicle and unit, bidet, wash hand basin bidet, central heating radiator, double gazed
Bedroom 2 - 3.6 x 3.1 (11'9" x 10'2") - Double glazed window, central heating radiator, coved ceilings, double door wardrobe
Bedroom 3 - 3.8 x 3.5 (12'5" x 11'5") - Double glazed window, central heating radiator, coved ceilings, pine style wardrobe units, top stores and side display shelving
Bedroom 4 - 2.6 x 2.3 (8'6" x 7'6") - Double glazed, central heating radiator, coved ceilings
Family Bathroom - 2.5 x 2.3 (8'2" x 7'6") - Jacuzzi bath, vanity wash hand basin, w.c, double glazed, tiled walls, vanity wall mirror and cabinet, central heating radiator
The Garage - 5.1 x 4.7 (16'8" x 15'5") - Wide driveway with off road parking leading to the Double Garage, electric up and over door, power & light laid on
The Gardens - The property stands in lawn gardens to the front and side, the rear garden private and sheltered with lawn, play area and summer house
Agents Note - Viewing Arrangements By appointment with Sterling Estate Agents on 01492-534477 e mail sales@sterlingestates.co.uk and web site www.sterlingestates.co.uk
Market Appraisal; Should you be thinking of a move and would like a market appraisal of your property then contact our office on 01492-534477 or by e mail on sales@sterlingestates.co.uk to make an appointment for one of our Valuers to call. This is entirely without obligation. Why not search the many homes we have for sale on our web sites - www.sterlingestates.co.uk or alternatively www.guildproperty.co.uk These sites could well find a buyer for your own home.
Money Laundering Regulations - In order to comply with anti-money laundering regulations, Sterling Estate Agents require all buyers to provide us with proof of identity and proof of current address. The following documents must be presented in all cases: Photographic ID (for example, current passport and/or driving licence), Proof of Address (for example, bank statement or utility bill issued within the previous three months). On the submission of an offer proof of funds is required.
Read more
Entrance Hall - Front door to Hall, dado rail, coved ceilings, central heating radatior, coved ceilings, under stars cupboard
Cloakroom - W.C, wash hand basin, central heating radiator, half tiled walls, double glazed, coved ceilings
Large Lounge - 7.9 x 3.6 (25'11" x 11'9") - Brick built inglenook fireplace with multi fuel fire on quarry tiled hearth, dado rail, coved ceilings, 3 central heating radiators, double glazed square bay window and patio doors to rear gardens
Study Area Off - 2.8 x 2.3 (9'2" x 7'6") - Dado rail, coved ceilings, central heating radiator
Dining Room - 4.1 x 3.5 (13'5" x 11'5") - Dado rail, double glazed, coved ceilings, central heating radiator, door to kitchen. This room is presently used as a bedroom
Fitted Kitchen Breakfast Room - 5.3 x 3.5 (17'4" x 11'5") - Range of white base cupboards and drawers with black work top surfaces, matching wall units, single drainer sink unit, central heating radiator, 4 ring gas hob unit, built in double oven, cooker extractor hood, built in dishwasher, dresser style unit
Long Utility Room - 4.6 x 2.3 (15'1" x 7'6") - Tiled floor, 2 double glazed windows and back door, gas central heating boiler, stainless steel sink unit, part tiled walls, store cupboard, staircase to lower level
Lower Level - Long L shaped Hallway, dado rail, coved ceilings, under stairs cupboard
Gym Cinema Room - 8.8 x 3.5 (28'10" x 11'5") - A huge room ideal for a number of uses, central heating radiator, coved ceilings
Bedroom/Reception - 4.8 x 4.6 (15'8" x 15'1") - L shaped, coved ceilings, dado tail, central heating radiator
Walk To Store Room - 2.5 x 2.4 (8'2" x 7'10") - Coved ceilings, central heating radiator
First Floor - Two part stairway off the Hall to First Floor
Landing - Dado rail central heating radiator, coved ceilings, double glazed, double door cylinder cupboard
Master Bedroom - 4.1 x 4.09 (13'5" x 13'5") - Double glazed, central heating radiator, 2 mirror door wardrobes and top cupboards, coved ceilings, 3 double door wardrobe and access to a DRESSING AREA
En Suite - 3.2 x 1.9 (10'5" x 6'2") - Shower cubicle and unit, bidet, wash hand basin bidet, central heating radiator, double gazed
Bedroom 2 - 3.6 x 3.1 (11'9" x 10'2") - Double glazed window, central heating radiator, coved ceilings, double door wardrobe
Bedroom 3 - 3.8 x 3.5 (12'5" x 11'5") - Double glazed window, central heating radiator, coved ceilings, pine style wardrobe units, top stores and side display shelving
Bedroom 4 - 2.6 x 2.3 (8'6" x 7'6") - Double glazed, central heating radiator, coved ceilings
Family Bathroom - 2.5 x 2.3 (8'2" x 7'6") - Jacuzzi bath, vanity wash hand basin, w.c, double glazed, tiled walls, vanity wall mirror and cabinet, central heating radiator
The Garage - 5.1 x 4.7 (16'8" x 15'5") - Wide driveway with off road parking leading to the Double Garage, electric up and over door, power & light laid on
The Gardens - The property stands in lawn gardens to the front and side, the rear garden private and sheltered with lawn, play area and summer house
Agents Note - Viewing Arrangements By appointment with Sterling Estate Agents on 01492-534477 e mail sales@sterlingestates.co.uk and web site www.sterlingestates.co.uk
Market Appraisal; Should you be thinking of a move and would like a market appraisal of your property then contact our office on 01492-534477 or by e mail on sales@sterlingestates.co.uk to make an appointment for one of our Valuers to call. This is entirely without obligation. Why not search the many homes we have for sale on our web sites - www.sterlingestates.co.uk or alternatively www.guildproperty.co.uk These sites could well find a buyer for your own home.
Money Laundering Regulations - In order to comply with anti-money laundering regulations, Sterling Estate Agents require all buyers to provide us with proof of identity and proof of current address. The following documents must be presented in all cases: Photographic ID (for example, current passport and/or driving licence), Proof of Address (for example, bank statement or utility bill issued within the previous three months). On the submission of an offer proof of funds is required.
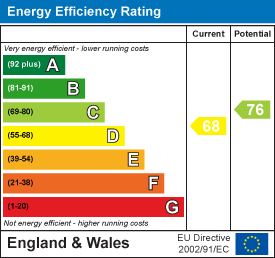
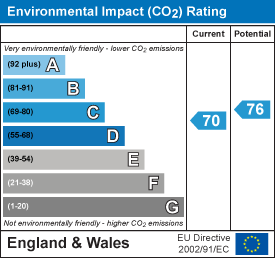
Tan Y Bryn Road, Rhos On Sea, Colwyn Bay
7 Bedroom Detached House
Tan Y Bryn Road, Rhos On Sea, Colwyn Bay



