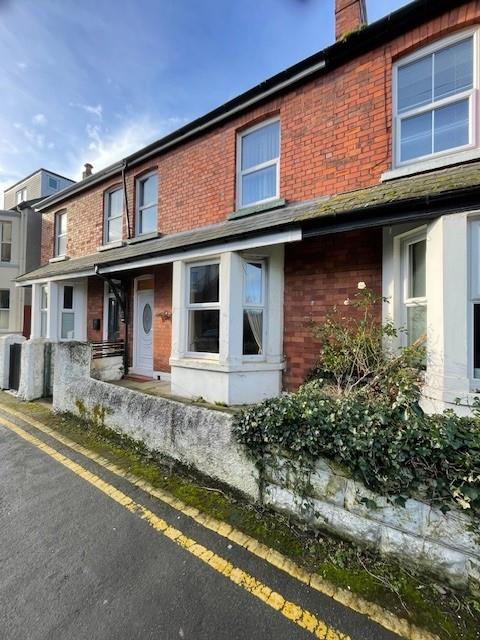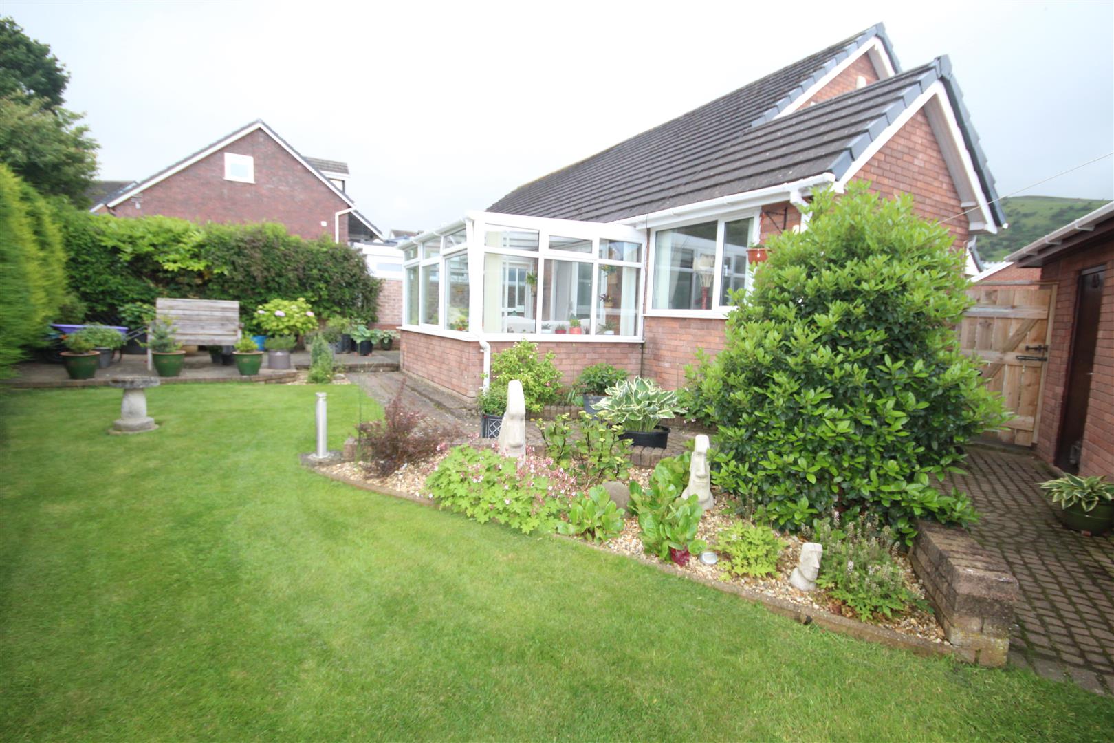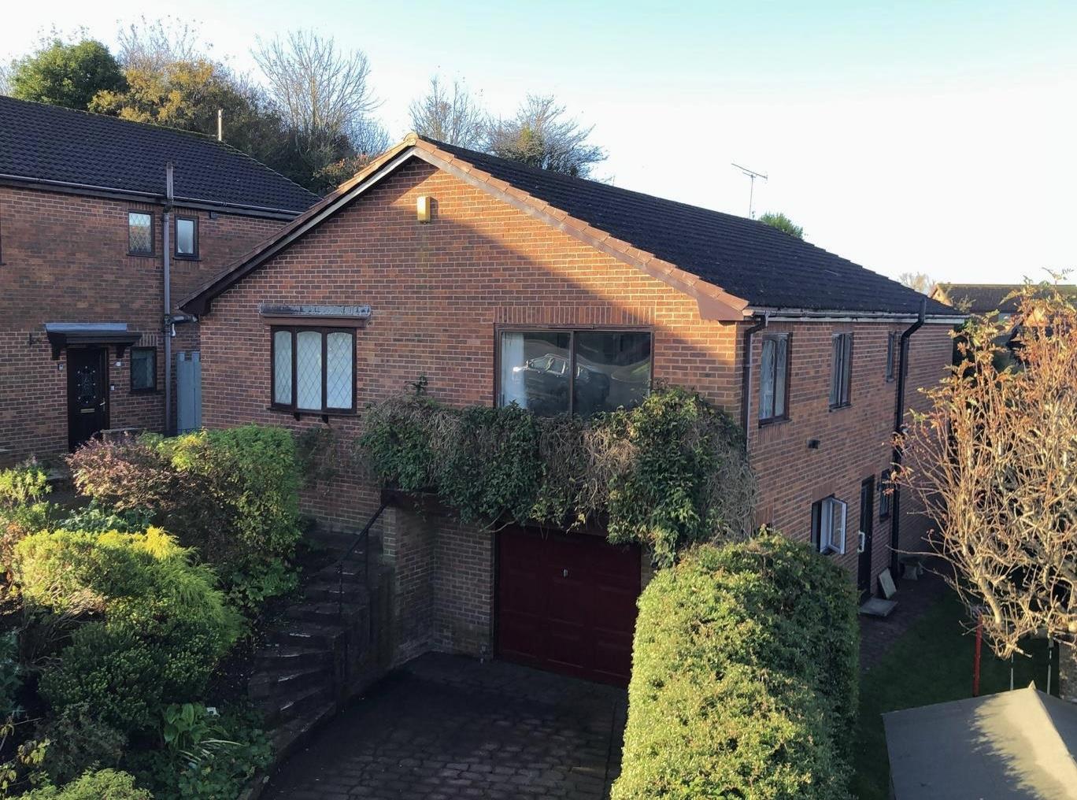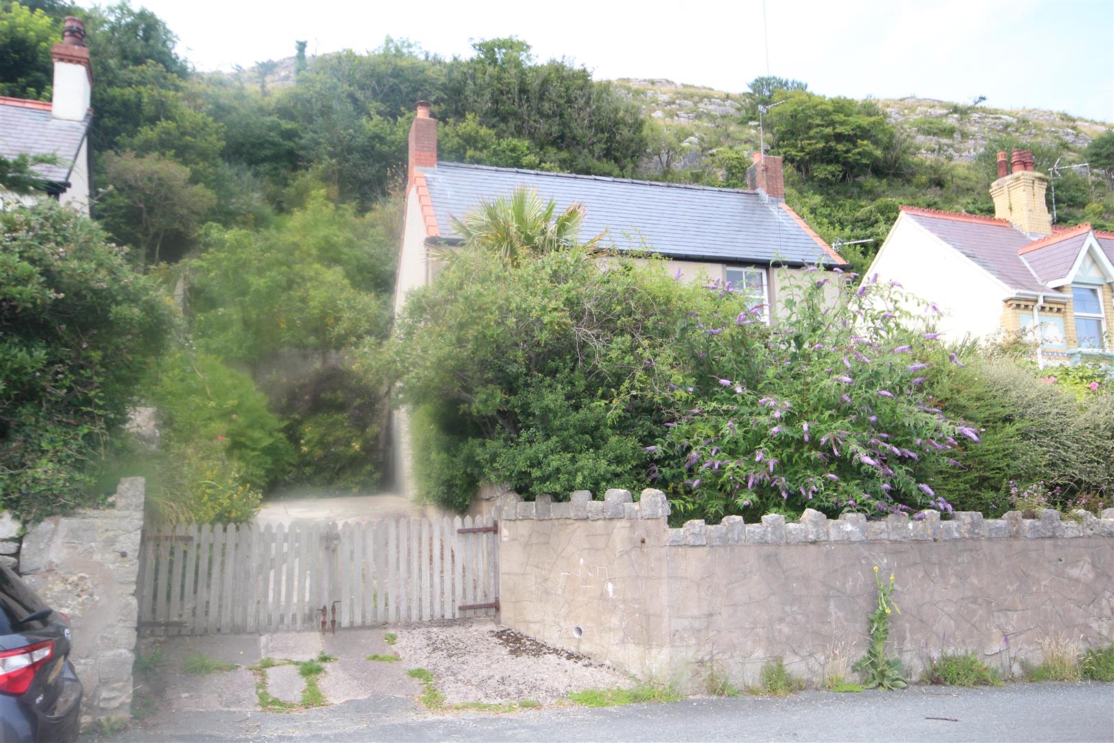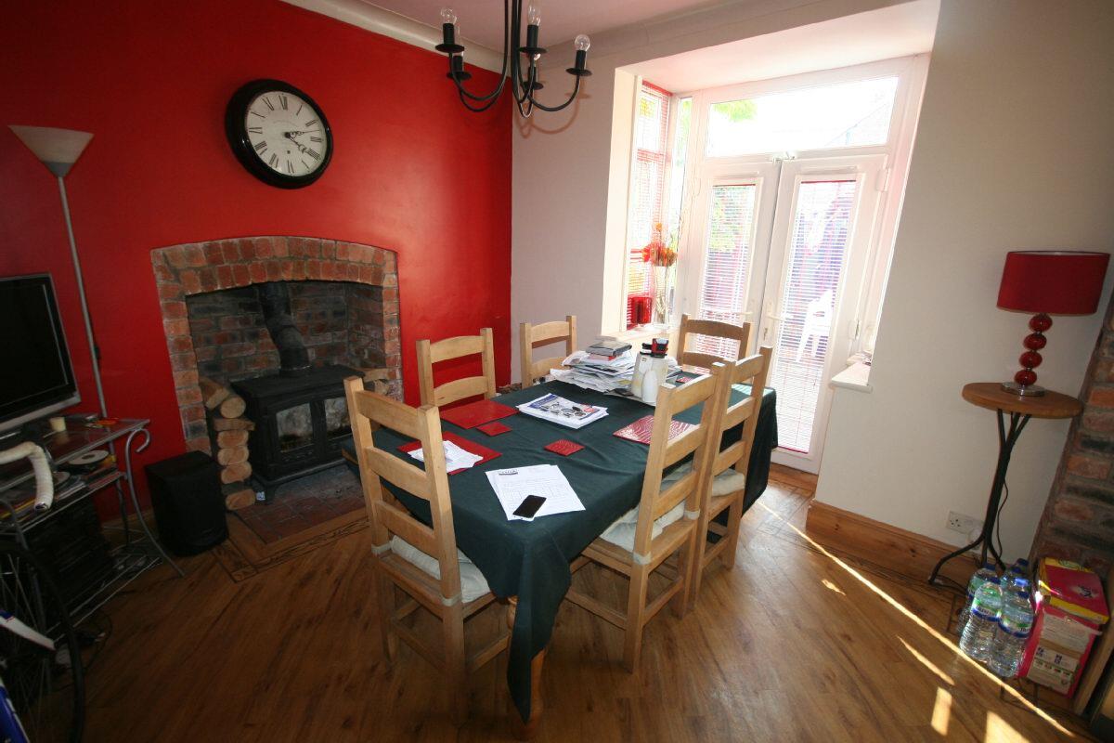
This property has been removed by the agent. It may now have been sold or temporarily taken off the market.
A truly outstanding DETACHED 3 BEDROOM BUNGALOW and INTEGRAL GARAGE which has been fully modernised and updated throughout which can only be appreciated by an internal inspection. The present vendors have tastefully decorated and appointed the interior to an exceptionally high standard resulting in a bungalow home ready to walk into. The bungalow is located at the top of a private drive with parking for 2-3 cars. Due to its elevated position there are fine views over the village and out to the sea from the front elevations. The rear gardens are private, sunny and low maintenance. Briefly the accommodation affords PORCH, RECEPTION HALL, CLOAKROOM, LARGE LOUNGE, NEW FITTED KITCHEN with INTEGRATED APPLIANCES, REAR PORCH & W.C, 3 BEDROOMS (1 COULD BE A DINING ROOM), NEW LUXURY BATHROOM & SHOWER, GAS C.H, DOUBLE GLAZING. The bungalow is not far from Old Colwyn village and access onto the A55 expressway. Council Tax Band D. Energy Rating D58 Potential B83. Undoubtedly one of the nicest bungalows in the village. Ref CB7763
We have found these similar properties.




