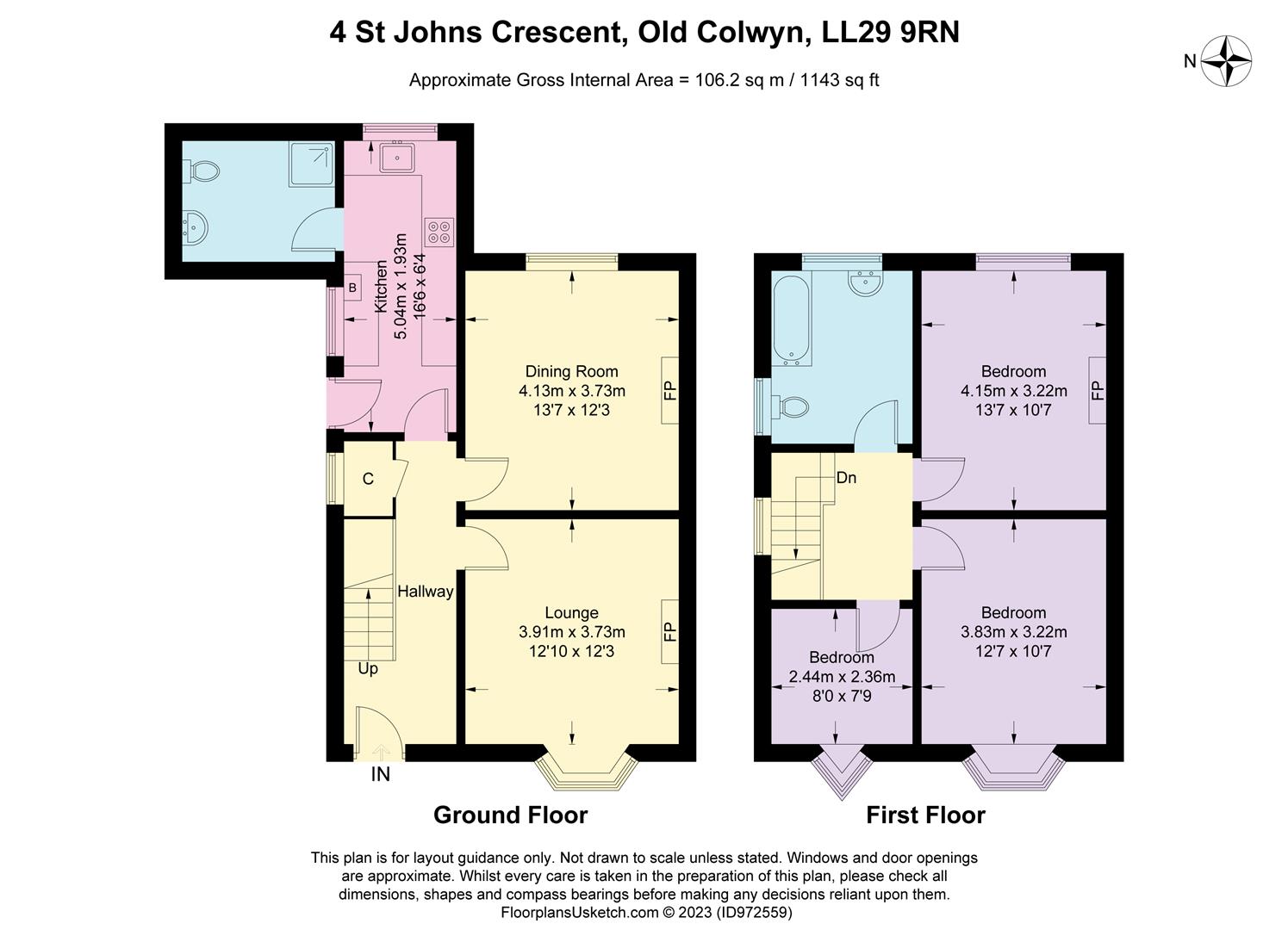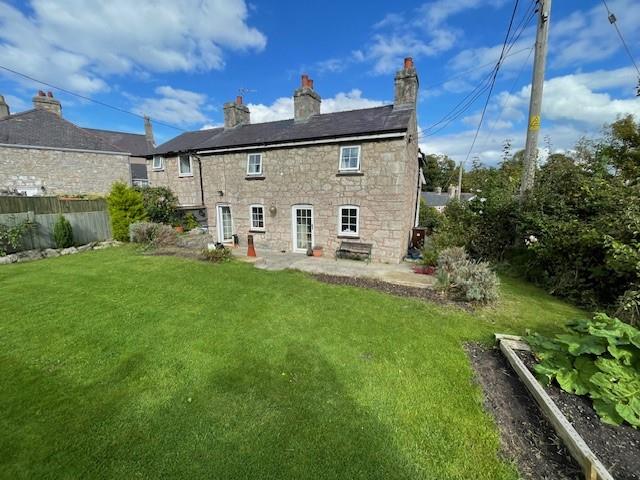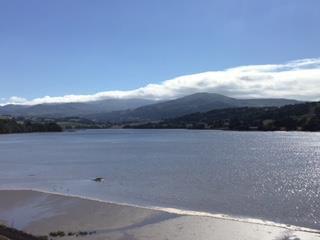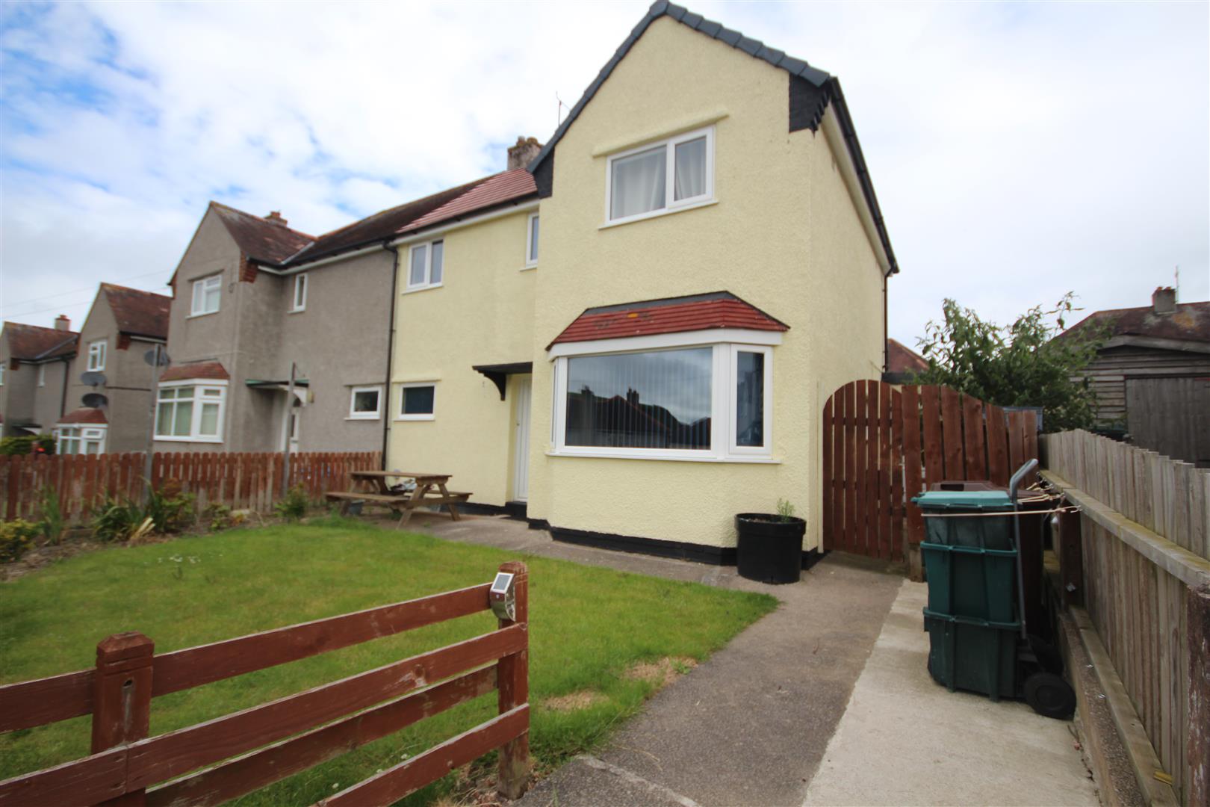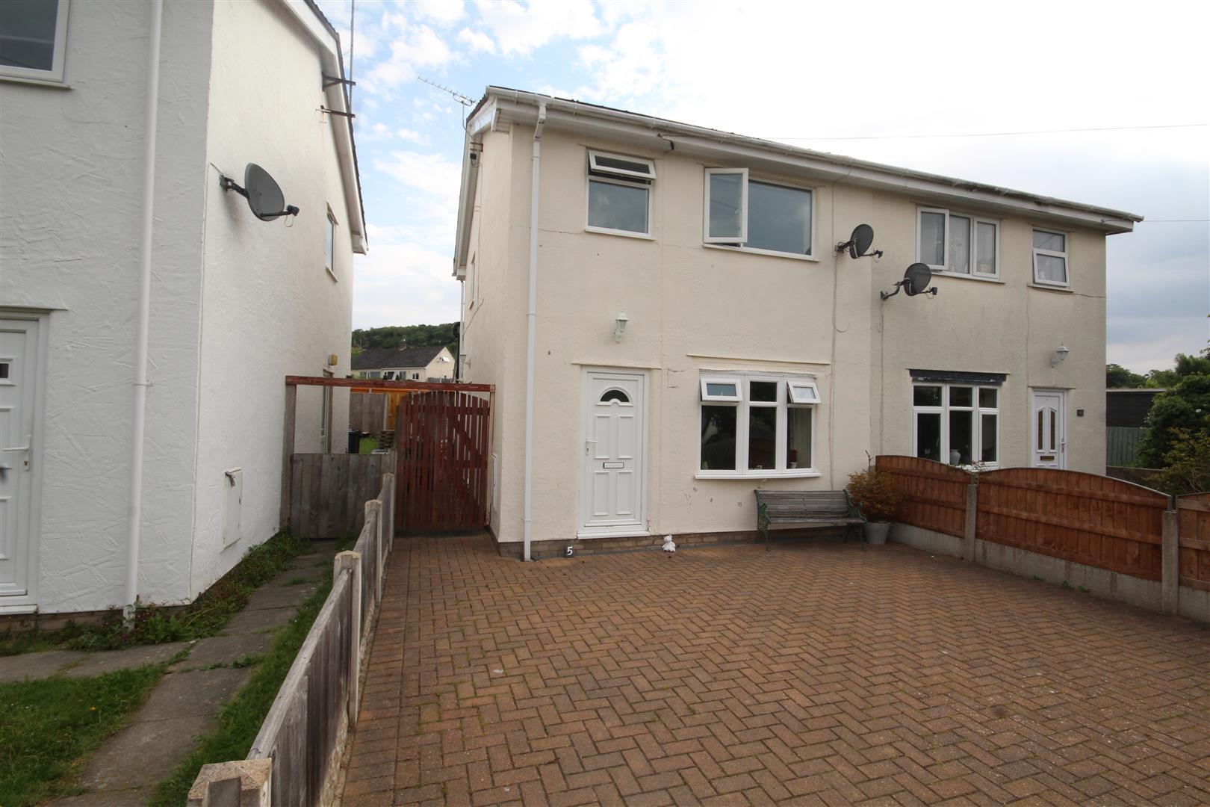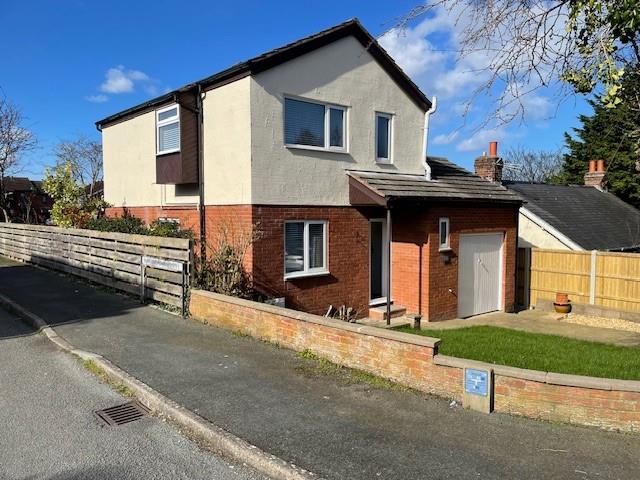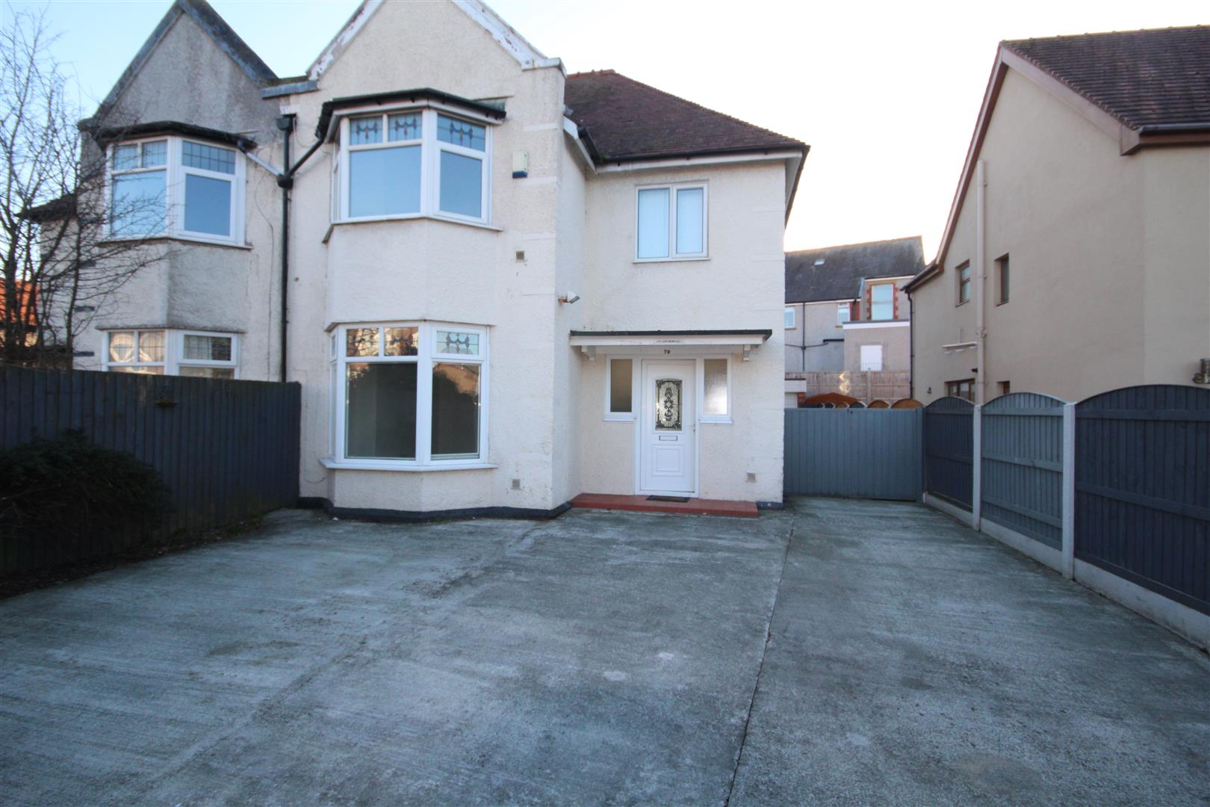St. Johns Crescent, Old Colwyn, Colwyn Bay
Guide Price £210,000
3 Bedroom
Semi-Detached House
Overview
3 Bedroom Semi-Detached House for sale in St. Johns Crescent, Old Colwyn, Colwyn Bay
Key Features:
- Traditional Style Semi Detached
- 3 Bedrooms - 2 Receptions
- Extended Kitchen
- Ground Floor Shower & First Floor Bathroom
- Quiet Cul-de-Sac Near Village Centre
- Tenure Freehold. Council Tax Band D
- Off Road Parking at Rear
- Double Glazing - Gas C.H
- No Ongoing Chain
- Energy Rating 57D Potential 84B.
In a quiet cul-de-sac within a short level walk of the village shops and amenities, a traditional style 3 BEDROOM SEMI DETACHED HOUSE, brick built with pebble dashed elevations beneath a tiled roof. With vacant possession and NO ONGOING CHAIN the house stands in small manageable gardens with OFF ROAD PARKING from the rear lane off Wynn Avenue North. On two floors the accommodation affords HALL - LOUNGE - MORNING ROOM - EXTENDED KITCHEN - GROUND FLOOR SHOWER ROOM - FIRST FLOOR BATHROOM - GAS C.H - DOUBLE GLAZING. Energy Rating 57D Potential 84B. Tenure Freehold. Council Tax Band D. Ref CB7542
Entrance - Double glazed front door to Hall, central heating radiator, under stairs cupboard
Lounge - 4.4 x 3.5 (14'5" x 11'5") - Double glazed bay window to front aspect, coved ceilings, tiled fireplace and hearth, central heating radiator
Dining Room - 4.1 x 3.6 (13'5" x 11'9") - Double glazed window to rear aspect, tiled fireplace, central heating radiator
Extended Kitchen - 5.5 x 1.5 and 1.9 (18'0" x 4'11" and 6'2") - Central heating radiator, beech style base cupboards and drawers, bronze marble effect work top surfaces, wall units, gas central heating boiler, plumbing for washing machine, single drainer sink unit, 4 ring gas hob unit, cooker hood, built in electric oven,
Ground Floor Shower Room - 2.09 x 1.5 (6'10" x 4'11") - Double shower cubicle and unit, pedestal wash hand basin, w.c, double glazed, tiled walls, central heating raadiator
First Floor - Stairway from the Hall to First Floor and Landing, secondary glazed leaded window
Bedroom 1 - 4.3 x 3.3 (14'1" x 10'9") - Double glazed bay window to front aspect, central heating radiator
Bedroom 2 - 4.1 x 3.1 (13'5" x 10'2") - Double glazed, central heating radiator
Bedroom 3 - 2.4 x 2.3 (7'10" x 7'6") - Double glazed, central heating radiator
Bathroom - 2.4 x 2.4 (7'10" x 7'10") - Panel bath, shower unit and screen, wash hand base w.c, heated towel radiator, airing cupboard, 2 double glazed windows, tiled walls
Outside - Ornamental front garden laid with patio flag stones and golden gravel. Rear and side garden part lawn and a paved area with space for off road parking, access through double ranch style gate onto the rear lane to Wynn Avenue North
Agents Note - Viewing Arrangements By appointment with Sterling Estate Agents on 01492-534477 e mail sales@sterlingestates.co.uk and web site www.sterlingestates.co.uk
Market Appraisal; Should you be thinking of a move and would like a market appraisal of your property then contact our office on 01492-534477 or by e mail on sales@sterlingestates.co.uk to make an appointment for one of our Valuers to call. This is entirely without obligation. Why not search the many homes we have for sale on our web sites - www.sterlingestates.co.uk These sites could well find a buyer for your own home.
Read more
Entrance - Double glazed front door to Hall, central heating radiator, under stairs cupboard
Lounge - 4.4 x 3.5 (14'5" x 11'5") - Double glazed bay window to front aspect, coved ceilings, tiled fireplace and hearth, central heating radiator
Dining Room - 4.1 x 3.6 (13'5" x 11'9") - Double glazed window to rear aspect, tiled fireplace, central heating radiator
Extended Kitchen - 5.5 x 1.5 and 1.9 (18'0" x 4'11" and 6'2") - Central heating radiator, beech style base cupboards and drawers, bronze marble effect work top surfaces, wall units, gas central heating boiler, plumbing for washing machine, single drainer sink unit, 4 ring gas hob unit, cooker hood, built in electric oven,
Ground Floor Shower Room - 2.09 x 1.5 (6'10" x 4'11") - Double shower cubicle and unit, pedestal wash hand basin, w.c, double glazed, tiled walls, central heating raadiator
First Floor - Stairway from the Hall to First Floor and Landing, secondary glazed leaded window
Bedroom 1 - 4.3 x 3.3 (14'1" x 10'9") - Double glazed bay window to front aspect, central heating radiator
Bedroom 2 - 4.1 x 3.1 (13'5" x 10'2") - Double glazed, central heating radiator
Bedroom 3 - 2.4 x 2.3 (7'10" x 7'6") - Double glazed, central heating radiator
Bathroom - 2.4 x 2.4 (7'10" x 7'10") - Panel bath, shower unit and screen, wash hand base w.c, heated towel radiator, airing cupboard, 2 double glazed windows, tiled walls
Outside - Ornamental front garden laid with patio flag stones and golden gravel. Rear and side garden part lawn and a paved area with space for off road parking, access through double ranch style gate onto the rear lane to Wynn Avenue North
Agents Note - Viewing Arrangements By appointment with Sterling Estate Agents on 01492-534477 e mail sales@sterlingestates.co.uk and web site www.sterlingestates.co.uk
Market Appraisal; Should you be thinking of a move and would like a market appraisal of your property then contact our office on 01492-534477 or by e mail on sales@sterlingestates.co.uk to make an appointment for one of our Valuers to call. This is entirely without obligation. Why not search the many homes we have for sale on our web sites - www.sterlingestates.co.uk These sites could well find a buyer for your own home.
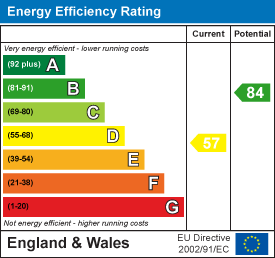
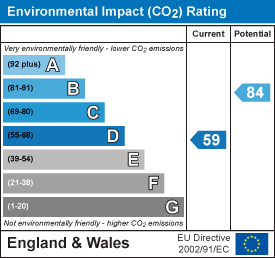
Gadlas Cottages, Mill Street, Llanddulas
3 Bedroom Semi-Detached House
Gadlas Cottages, Mill Street, Llanddulas
Benarth Court, Llanrwst Road, Glan Conwy
2 Bedroom Apartment
Benarth Court, Llanrwst Road, Glan Conwy

