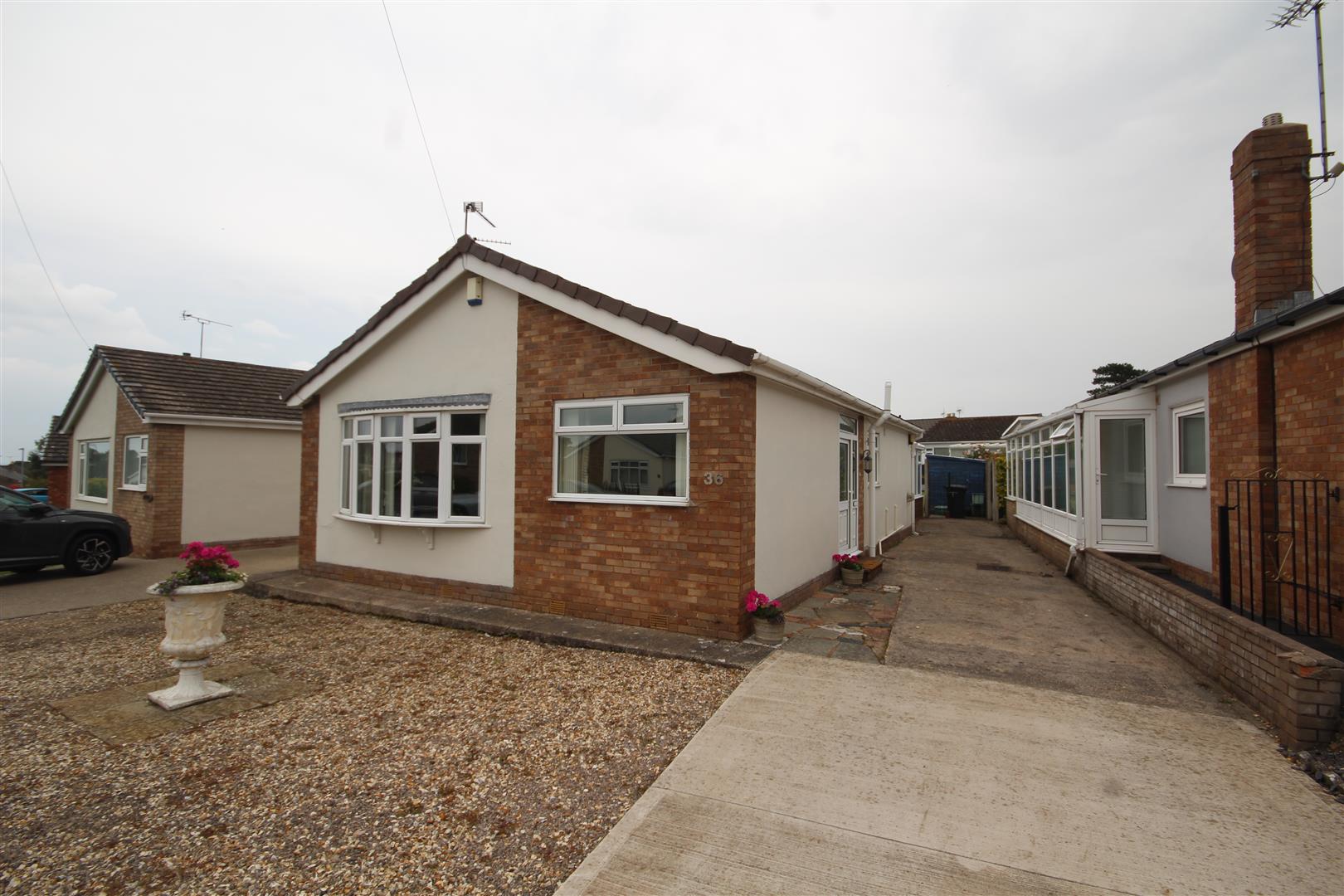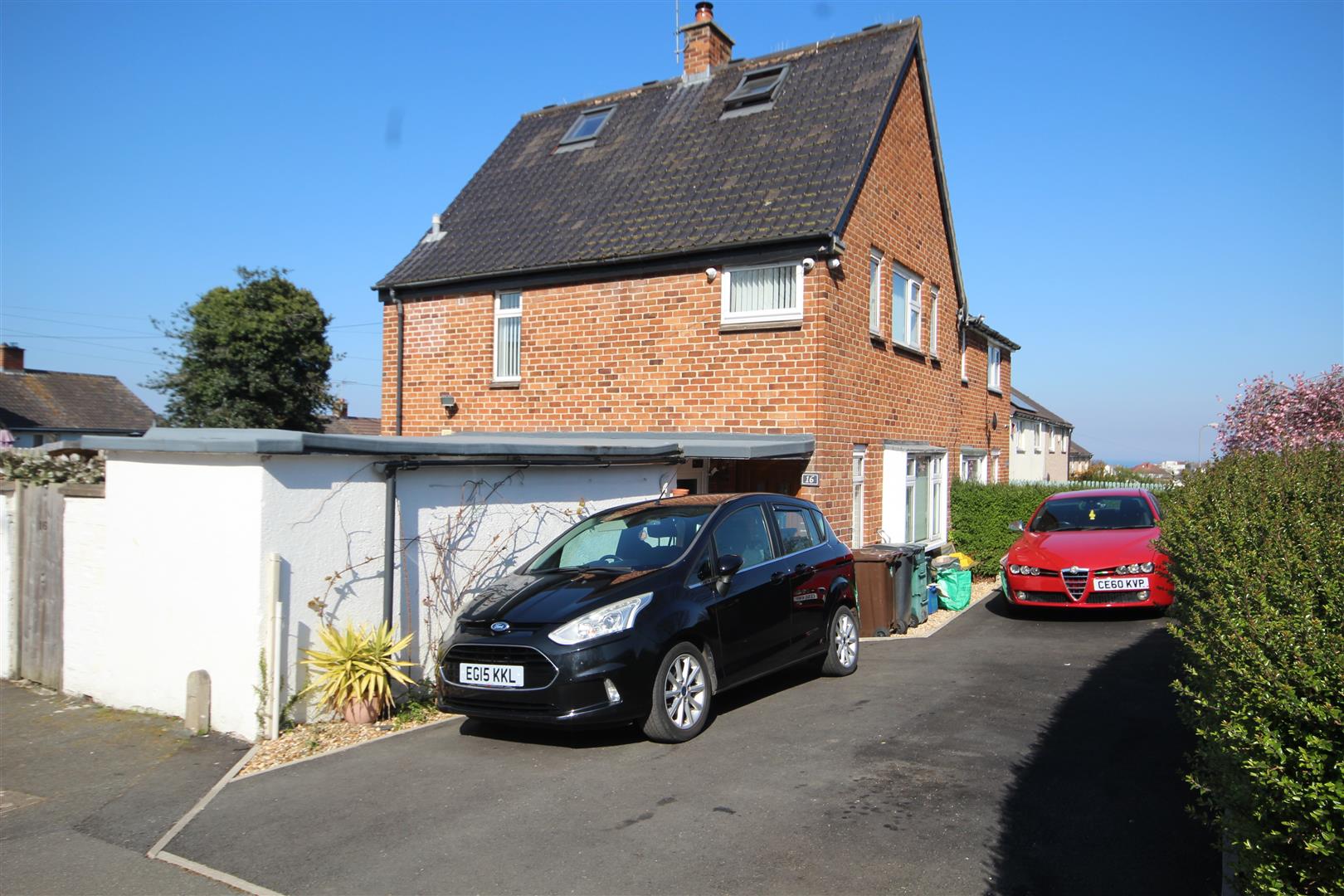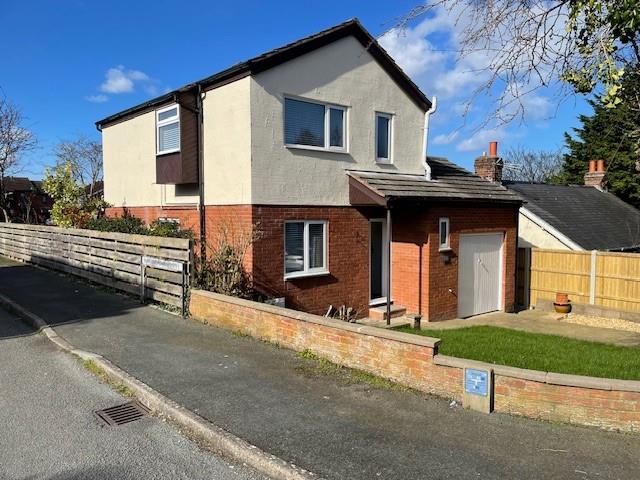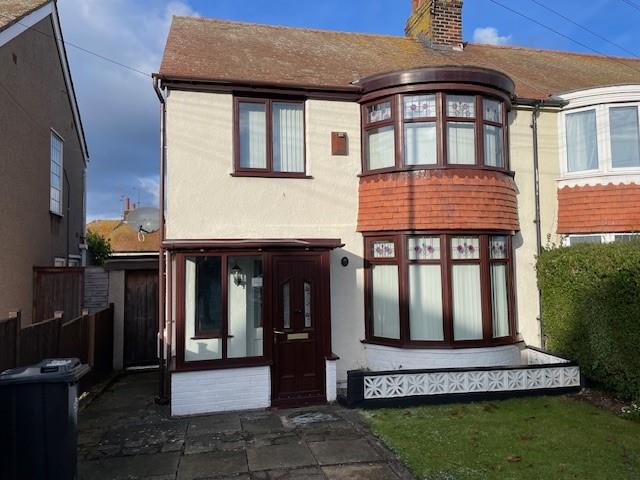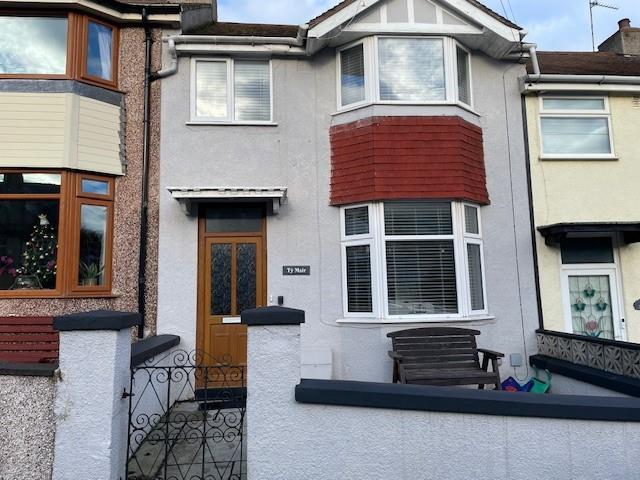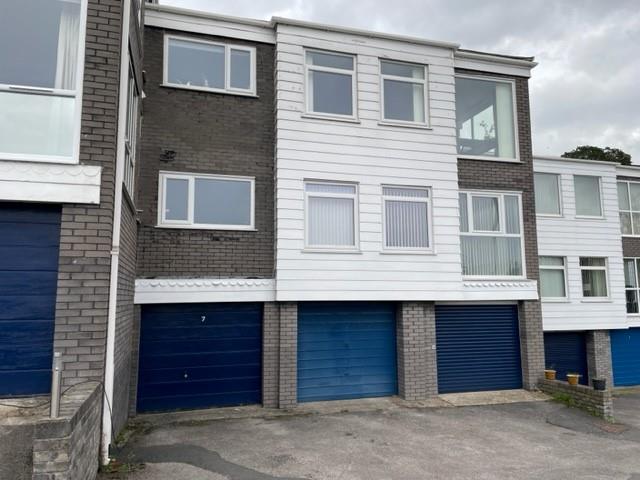SSTC
Llysfaen Road, Old Colwyn, Colwyn Bay
Guide Price £215,000
3 Bedroom
Semi-Detached House
Overview
3 Bedroom Semi-Detached House for sale in Llysfaen Road, Old Colwyn, Colwyn Bay
Key Features:
- Semi Detached House
- Of 1930's Traditional Style
- 3 Bedrooms - Wet Room
- Hallway and Cloakroom
- Through Lounge & Dining Room
- Extended Kitchen Breakfast Room
- Long South Facing Rear Gardens
- Gas C.H - Double Glazing
- Requiring Cosmetic Updating & Redecoration
- EPC E51 Potential C71
Located at the top end of Llysfaen Road near the junction with Highlands Road, a 3 BEDROOM SEMI DETACHED HOUSE of traditional style set in large south facing rear gardens. From the front of the house and in particular upstairs there are distant views out to the sea and coastline. In need of some cosmetic updating and redecoration the accommodation comprises HALL, CLOAKROOM, LARGE THROGH LOUNGE & DINING ROOM, EXTENDED KITCHN BREAKFAST ROOM, UPSTAIRS WET ROOM, GAS C.H, DOUBLE GLAZNG, DRIVEWAY & PARKING, NO ONGOING CHAIN. Local bus services pass the door, Ysgol Penmaenrhos is down the road and Old Colwyn village a short distance away. EPC E51 Potential C71Ref CB7615
Entrance - Double glazed front door to Hall, central heating radiator
Cloakroom - With w.c, wash hand basin, double glazed
Through Lounge Dining Room - 6.83m x 3.81m (22'5 x 12'6) - Double glazed bay window to front aspect, 2 central heating radiator, gas fire on hearth, coved ceilings, archway into the Dining, central heating radiator, coved ceilings, double glazed patio door to the gardens
Extended Kitchen Breakfast Room - 4.78m x 3.58m (15'8 x 11'9) - Tiled floor and walls, base cupboards, double glazed and back door, plumbing for washing machine, gas central heating boiler, stainless steel sink unit
First Floor - Stairway from the Hall to First Floor and Landing double glazed
Bedroom 1 - 4.19m x 3.40m (13'9 x 11'2) - Double glazed bay window to front aspect , distant sea views, central heating radiator, wardrobe unit with 3 sliding doors, central heating radiator
Bedroom 2 - 3.94m x 3.12m (12'11 x 10'3) - Double glazed window to rear garden aspect, wardrobe with 4 sliding doors, central heating radiator
Bedroom 3 - 2.59m x 2.16m (8'6 x 7'1) - Double glazed, central heating radiator
Wet Room - 2.82m x 2.46m (9'3 x 8'1) - Shower unit, tiled walls, central heating radiator, double glazed, w.c, pedestal wash hand basin,, airing cupboard and radiator
Outside - Driveway at the side of the house with off road parking, small front garden. Long south facing rear garden with lawns, flower borders and flowering trees, pathways, Summer House, Concrete Sectional Store, Greenhouse, at the top of the garden there is a useful store/workroom, fruit trees
Agents Note - Viewing Arrangements By appointment with Sterling Estate Agents on 01492-534477 e mail sales@sterlingestates.co.uk and web site www.sterlingestates.co.uk
Market Appraisal; Should you be thinking of a move and would like a market appraisal of your property then contact our office on 01492-534477 or by e mail on sales@sterlingestates.co.uk to make an appointment for one of our Valuers to call. This is entirely without obligation. Why not search the many homes we have for sale on our web sites - www.sterlingestates.co.uk or alternatively www.guildproperty.co.uk These sites could well find a buyer for your own home.
Money Laundering Regulations - In order to comply with anti-money laundering regulations, Sterling Estate Agents require all buyers to provide us with proof of identity and proof of current address. The following documents must be presented in all cases: Photographic ID (for example, current passport and/or driving licence), Proof of Address (for example, bank statement or utility bill issued within the previous three months). On the submission of an offer proof of funds is required.
PMA; WHEN WE WERE ASKED TO ARRANGE THIS SALE WE HAVE BEEN UNABLE TO VERIFY CERTAIN INFORMATION. IN PARTICULAR NONE OF THE SERVICES, BOUNDARIES, FITTINGS, TENURE AND APPLIANCES, WHERE APPLICABLE, HAVE BEEN TESTED/CHECKED. NO WARRANTIES OF ANY KIND CAN BE GIVEN
Read more
Entrance - Double glazed front door to Hall, central heating radiator
Cloakroom - With w.c, wash hand basin, double glazed
Through Lounge Dining Room - 6.83m x 3.81m (22'5 x 12'6) - Double glazed bay window to front aspect, 2 central heating radiator, gas fire on hearth, coved ceilings, archway into the Dining, central heating radiator, coved ceilings, double glazed patio door to the gardens
Extended Kitchen Breakfast Room - 4.78m x 3.58m (15'8 x 11'9) - Tiled floor and walls, base cupboards, double glazed and back door, plumbing for washing machine, gas central heating boiler, stainless steel sink unit
First Floor - Stairway from the Hall to First Floor and Landing double glazed
Bedroom 1 - 4.19m x 3.40m (13'9 x 11'2) - Double glazed bay window to front aspect , distant sea views, central heating radiator, wardrobe unit with 3 sliding doors, central heating radiator
Bedroom 2 - 3.94m x 3.12m (12'11 x 10'3) - Double glazed window to rear garden aspect, wardrobe with 4 sliding doors, central heating radiator
Bedroom 3 - 2.59m x 2.16m (8'6 x 7'1) - Double glazed, central heating radiator
Wet Room - 2.82m x 2.46m (9'3 x 8'1) - Shower unit, tiled walls, central heating radiator, double glazed, w.c, pedestal wash hand basin,, airing cupboard and radiator
Outside - Driveway at the side of the house with off road parking, small front garden. Long south facing rear garden with lawns, flower borders and flowering trees, pathways, Summer House, Concrete Sectional Store, Greenhouse, at the top of the garden there is a useful store/workroom, fruit trees
Agents Note - Viewing Arrangements By appointment with Sterling Estate Agents on 01492-534477 e mail sales@sterlingestates.co.uk and web site www.sterlingestates.co.uk
Market Appraisal; Should you be thinking of a move and would like a market appraisal of your property then contact our office on 01492-534477 or by e mail on sales@sterlingestates.co.uk to make an appointment for one of our Valuers to call. This is entirely without obligation. Why not search the many homes we have for sale on our web sites - www.sterlingestates.co.uk or alternatively www.guildproperty.co.uk These sites could well find a buyer for your own home.
Money Laundering Regulations - In order to comply with anti-money laundering regulations, Sterling Estate Agents require all buyers to provide us with proof of identity and proof of current address. The following documents must be presented in all cases: Photographic ID (for example, current passport and/or driving licence), Proof of Address (for example, bank statement or utility bill issued within the previous three months). On the submission of an offer proof of funds is required.
PMA; WHEN WE WERE ASKED TO ARRANGE THIS SALE WE HAVE BEEN UNABLE TO VERIFY CERTAIN INFORMATION. IN PARTICULAR NONE OF THE SERVICES, BOUNDARIES, FITTINGS, TENURE AND APPLIANCES, WHERE APPLICABLE, HAVE BEEN TESTED/CHECKED. NO WARRANTIES OF ANY KIND CAN BE GIVEN
Sorry! There are no available floor plans for this property.
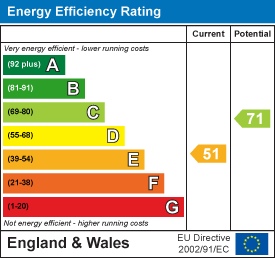
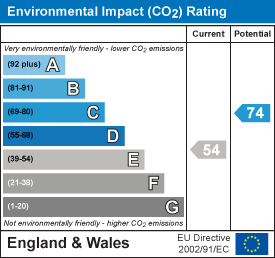
Marine View, Rhos On Sea, Colwyn Bay
3 Bedroom Semi-Detached House
Marine View, Rhos On Sea, Colwyn Bay

