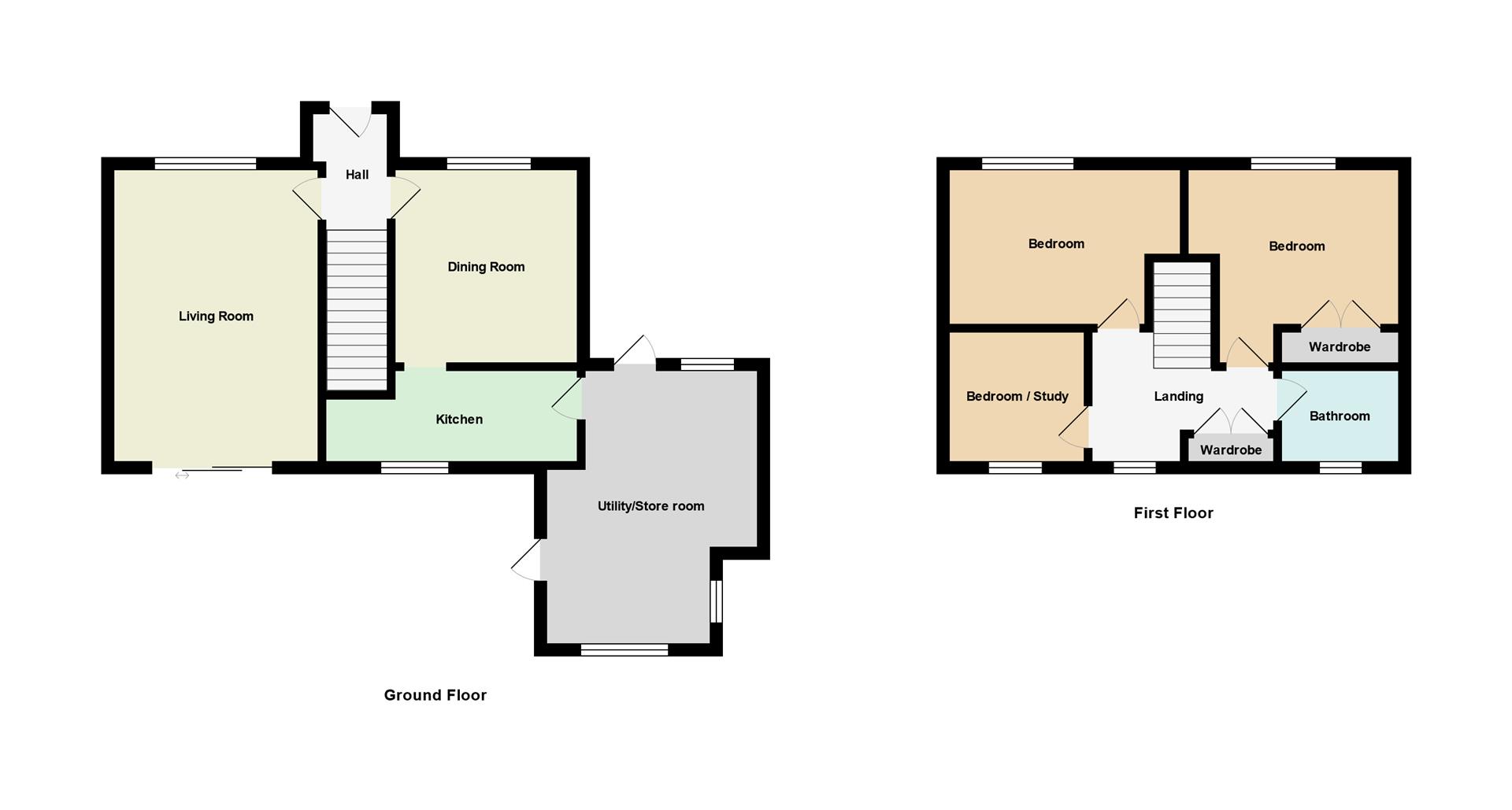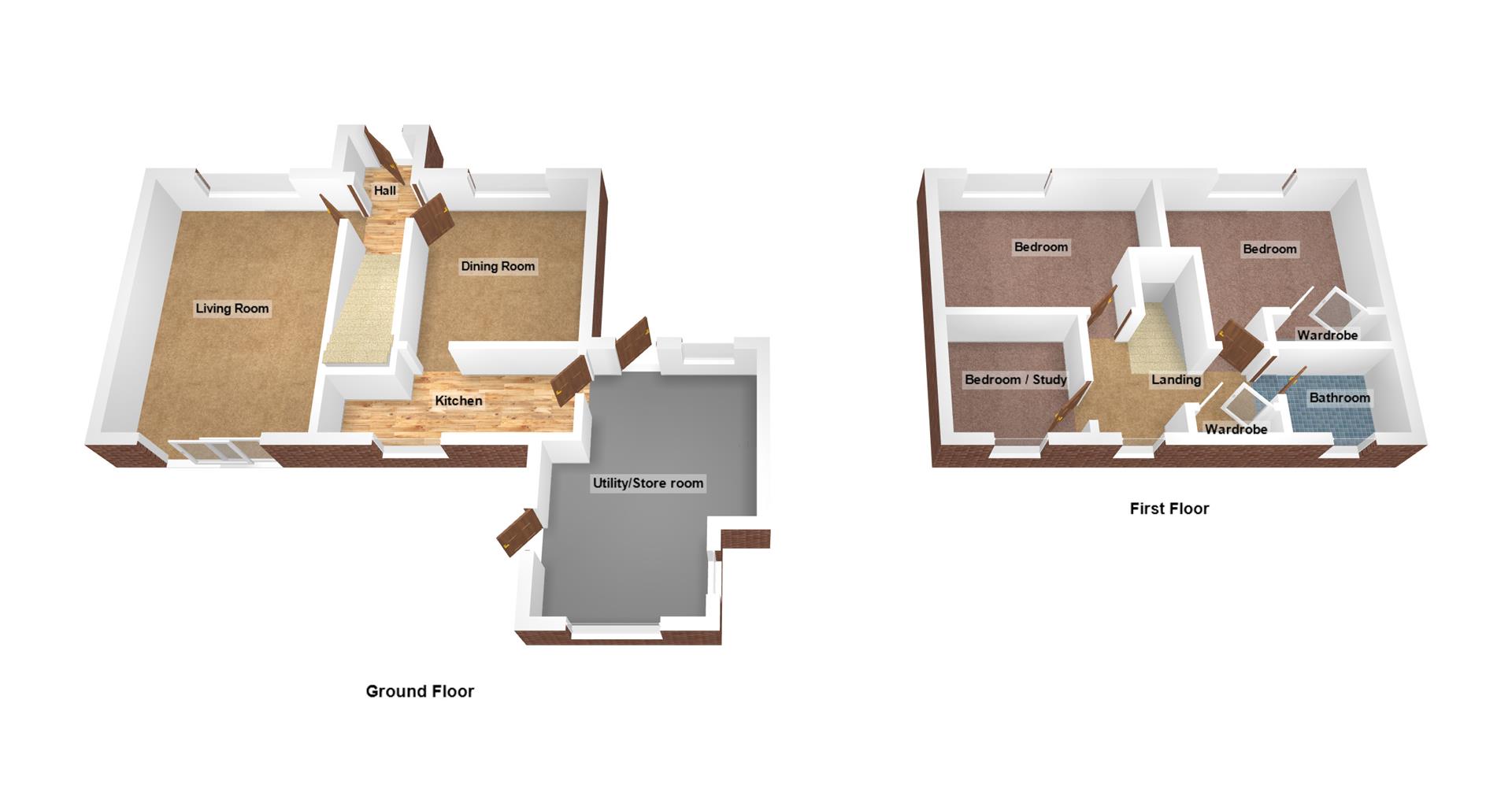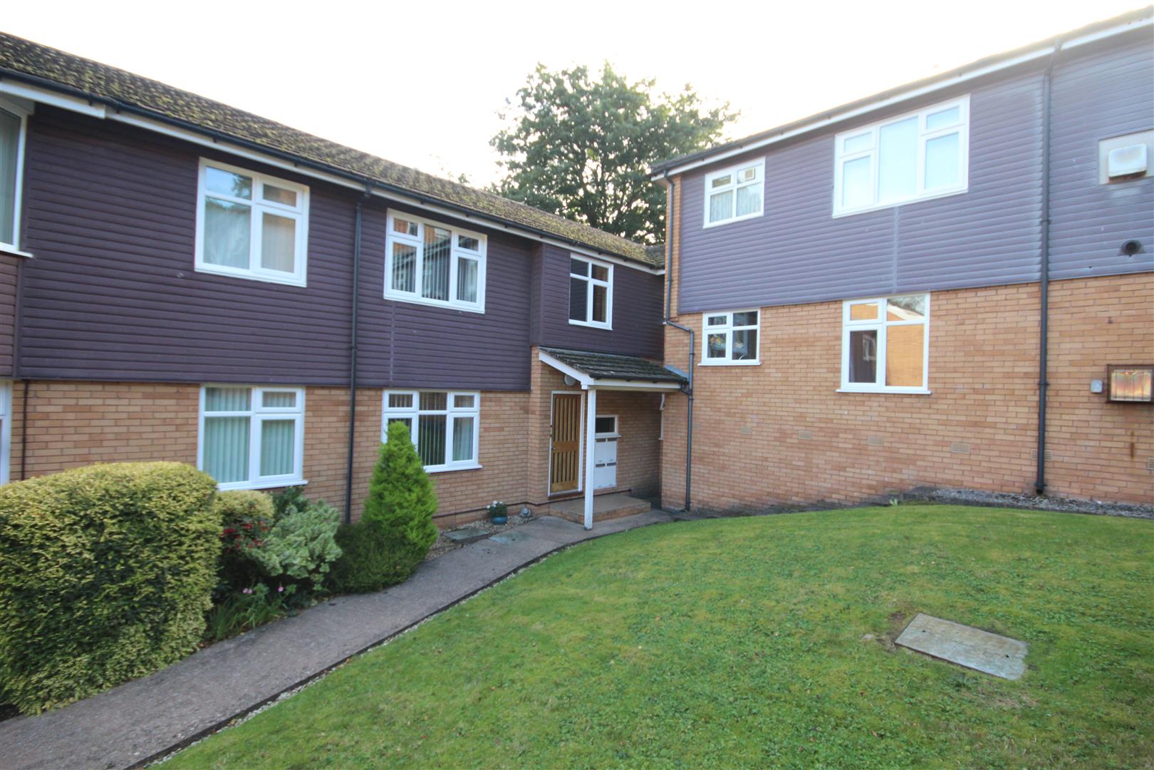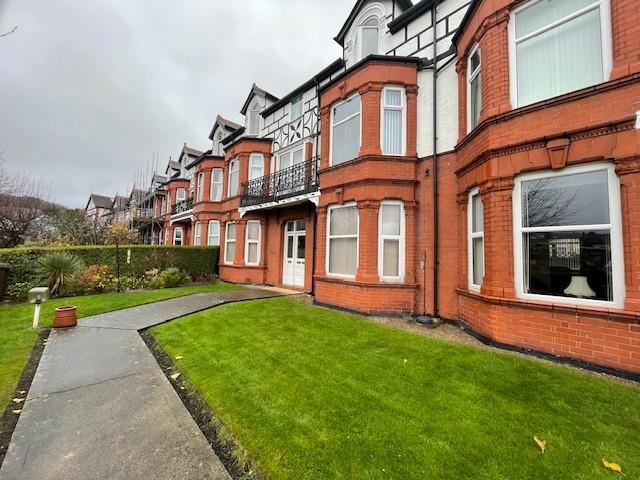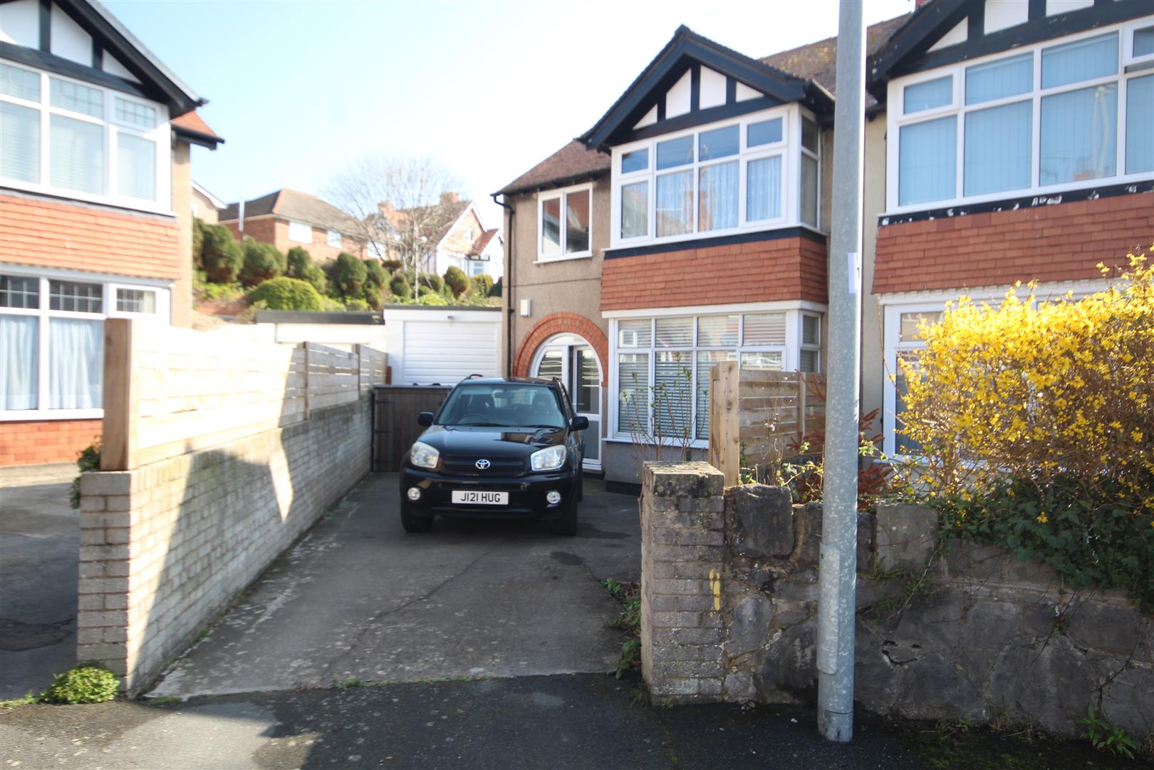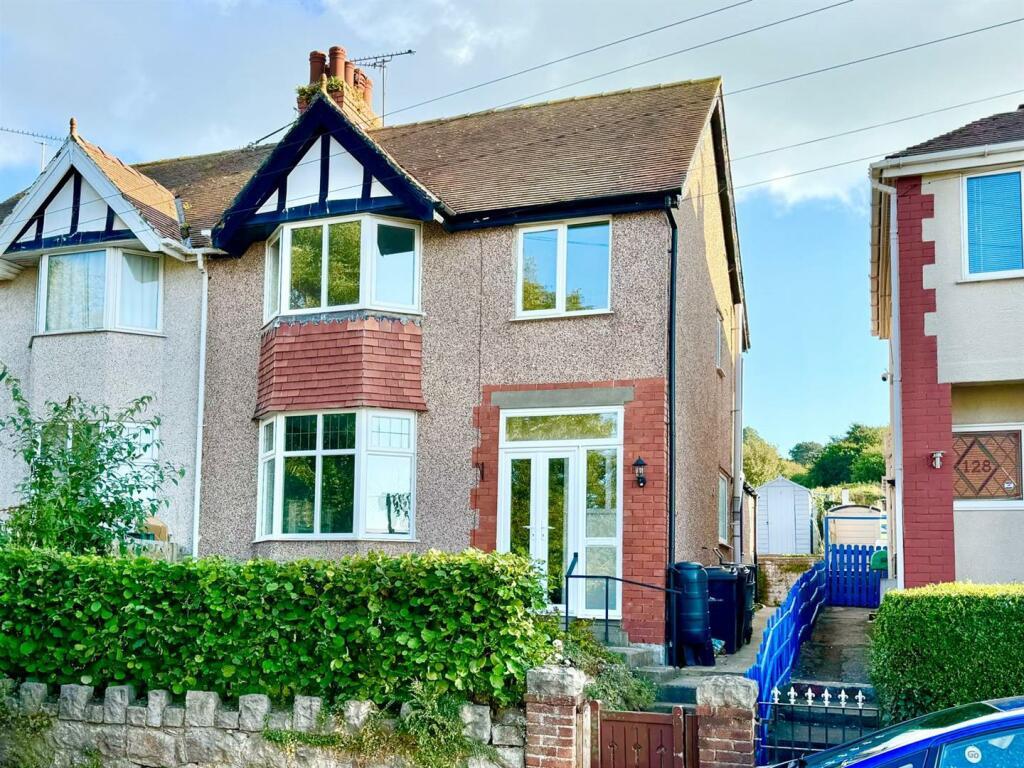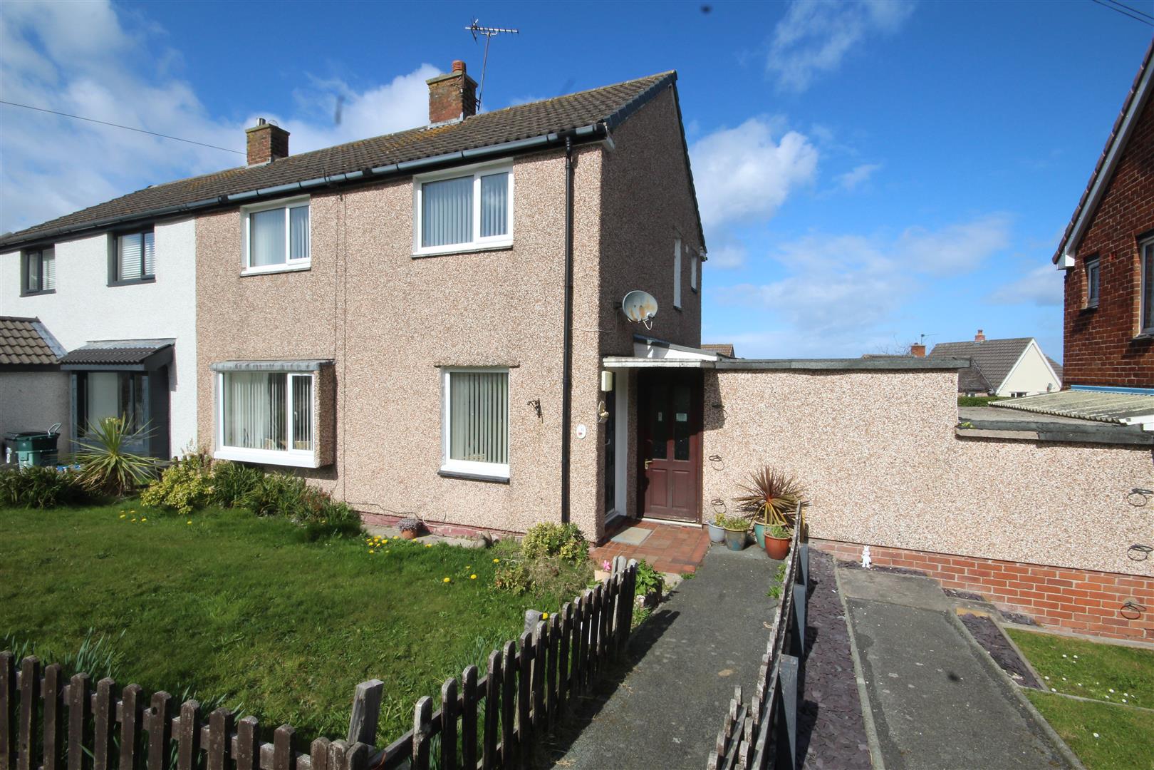SSTC
Ffordd Y Graig, Old Colwyn, Colwyn Bay
Price £185,000
3 Bedroom
Semi-Detached House
Overview
3 Bedroom Semi-Detached House for sale in Ffordd Y Graig, Old Colwyn, Colwyn Bay
Key Features:
- Semi Detached House
- Large Rear Gardens
- Distant Views to Sea & Little Orme
- 3 Bedrooms - Bathroom
- Double Aspect Lounge with Patio Doors
- Dining Room - Galley Style Kitchen
- Useful Work Room Utility
- Double Glazing - Gas C.H
- Council Tax Band C - Freehold
- Energy Rating 68D Potential 84B
Located off LLysfaen Road on the outskirts of the village, a post war SEMI DETACHED 3 BEDROOM HOUSE with OFF ROAD PARKING and LARGE REAR GARDEN. The house is in a cul de sac of similar houses near to Ysgol Penmaenrhos Primary School and local bus services. With vacant possession and NO ONGONG CHAIN the well maintained accommodation affords HALL, DOUBLE ASPECT LOUNGE & DINING ROOM, KITCHEN, COVERED PASSSAGEWAY & UTILITY STORE ROOOM, BATHROOM, GAS C.H, DOUBLE GLAZING. The house is within a short drive to Colwyn Bay town centre and access onto the A55. Council Tax Band C. EPC 68D 84B Freehold. Ref CB7817
Entrance - Double glazed front door to Hall
Double Aspect Lounge - 5.3 x 3.6 (17'4" x 11'9") - Double glazed patio doors leading onto the rear gardens, distant sea views, double glazed window to front aspect, stone fireplace and hearth, gas fire fitted, coved ceilings, central heating radiator
Dining Room - 3.2 x 3.01 (10'5" x 9'10") - Central heating radiator, double glazed window, decorative coving
Kitchen - 4.2 x 1.6 (13'9" x 5'2") - Galley style with base cupboards and wall units, stainless steel sink unit, plumbing for washing machine, under stairs area
Covered Passageway - Double glazed door to front and rear, double glazed window, walk in store
Utility Work Room - 4.2 x 3.1 (13'9" x 10'2") -
First Floor - Stairway from Hall to First Floor and Landing, central heating radiator, double gazed, double door cupboard
Bedroom 1 - 3.2 x 3.03 (10'5" x 9'11") - Double glazed window to front aspect, central heating radiator, wardrobe alcove, louvre door cupboard
Bedroom 2 - 3.6 x 2.7 (11'9" x 8'10") - Double glazed, central heating radiator, wardrobe alcove
Bedroom 3 - 2.7 x 2.4 (8'10" x 7'10") - Double glazed, central heating radiator
Bathroom - 2.1 x 1.6 (6'10" x 5'2") - Panel bath, wash hand basin, w.c, double glazed, part tiled walls, shower unit
Outside - Driveway with OFF ROAD PARKING. Lawn garden at the front with borders. Long rear garden with two lawns, centre pathway, Garden Shed
Agents Note - Viewing Arrangements By appointment with Sterling Estate Agents on 01492-534477 e mail sales@sterlingestates.co.uk and web site www.sterlingestates.co.uk
Market Appraisal; Should you be thinking of a move and would like a market appraisal of your property then contact our office on 01492-534477 or by e mail on sales@sterlingestates.co.uk to make an appointment for one of our Valuers to call. This is entirely without obligation. Why not search the many homes we have for sale on our web sites - www.sterlingestates.co.uk These sites could well find a buyer for your own home.
PMA; WHEN WE WERE ASKED TO ARRANGE THIS SALE WE HAVE BEEN UNABLE TO VERIFY CERTAIN INFORMATION. IN PARTICULAR NONE OF THE SERVICES, BOUNDARIES, FITTINGS, TENURE AND APPLIANCES, WHERE APPLICABLE, HAVE BEEN TESTED/CHECKED. NO WARRANTIES OF ANY KIND CAN BE GIVEN. ACCORDINGLY PROSPECTIVE BUYERS SHOULD BEAR THIS IN MIND WHEN FORMULATING THEIR OFFERS.
Read more
Entrance - Double glazed front door to Hall
Double Aspect Lounge - 5.3 x 3.6 (17'4" x 11'9") - Double glazed patio doors leading onto the rear gardens, distant sea views, double glazed window to front aspect, stone fireplace and hearth, gas fire fitted, coved ceilings, central heating radiator
Dining Room - 3.2 x 3.01 (10'5" x 9'10") - Central heating radiator, double glazed window, decorative coving
Kitchen - 4.2 x 1.6 (13'9" x 5'2") - Galley style with base cupboards and wall units, stainless steel sink unit, plumbing for washing machine, under stairs area
Covered Passageway - Double glazed door to front and rear, double glazed window, walk in store
Utility Work Room - 4.2 x 3.1 (13'9" x 10'2") -
First Floor - Stairway from Hall to First Floor and Landing, central heating radiator, double gazed, double door cupboard
Bedroom 1 - 3.2 x 3.03 (10'5" x 9'11") - Double glazed window to front aspect, central heating radiator, wardrobe alcove, louvre door cupboard
Bedroom 2 - 3.6 x 2.7 (11'9" x 8'10") - Double glazed, central heating radiator, wardrobe alcove
Bedroom 3 - 2.7 x 2.4 (8'10" x 7'10") - Double glazed, central heating radiator
Bathroom - 2.1 x 1.6 (6'10" x 5'2") - Panel bath, wash hand basin, w.c, double glazed, part tiled walls, shower unit
Outside - Driveway with OFF ROAD PARKING. Lawn garden at the front with borders. Long rear garden with two lawns, centre pathway, Garden Shed
Agents Note - Viewing Arrangements By appointment with Sterling Estate Agents on 01492-534477 e mail sales@sterlingestates.co.uk and web site www.sterlingestates.co.uk
Market Appraisal; Should you be thinking of a move and would like a market appraisal of your property then contact our office on 01492-534477 or by e mail on sales@sterlingestates.co.uk to make an appointment for one of our Valuers to call. This is entirely without obligation. Why not search the many homes we have for sale on our web sites - www.sterlingestates.co.uk These sites could well find a buyer for your own home.
PMA; WHEN WE WERE ASKED TO ARRANGE THIS SALE WE HAVE BEEN UNABLE TO VERIFY CERTAIN INFORMATION. IN PARTICULAR NONE OF THE SERVICES, BOUNDARIES, FITTINGS, TENURE AND APPLIANCES, WHERE APPLICABLE, HAVE BEEN TESTED/CHECKED. NO WARRANTIES OF ANY KIND CAN BE GIVEN. ACCORDINGLY PROSPECTIVE BUYERS SHOULD BEAR THIS IN MIND WHEN FORMULATING THEIR OFFERS.
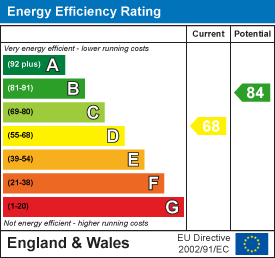
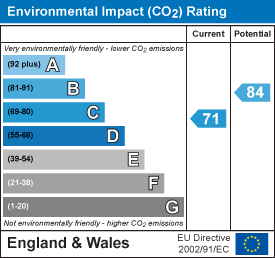
Woodlea Gardens, Ebberston Road West, Rhos-on-sea
2 Bedroom Apartment
Woodlea Gardens, Ebberston Road West, Rhos-on-Sea

