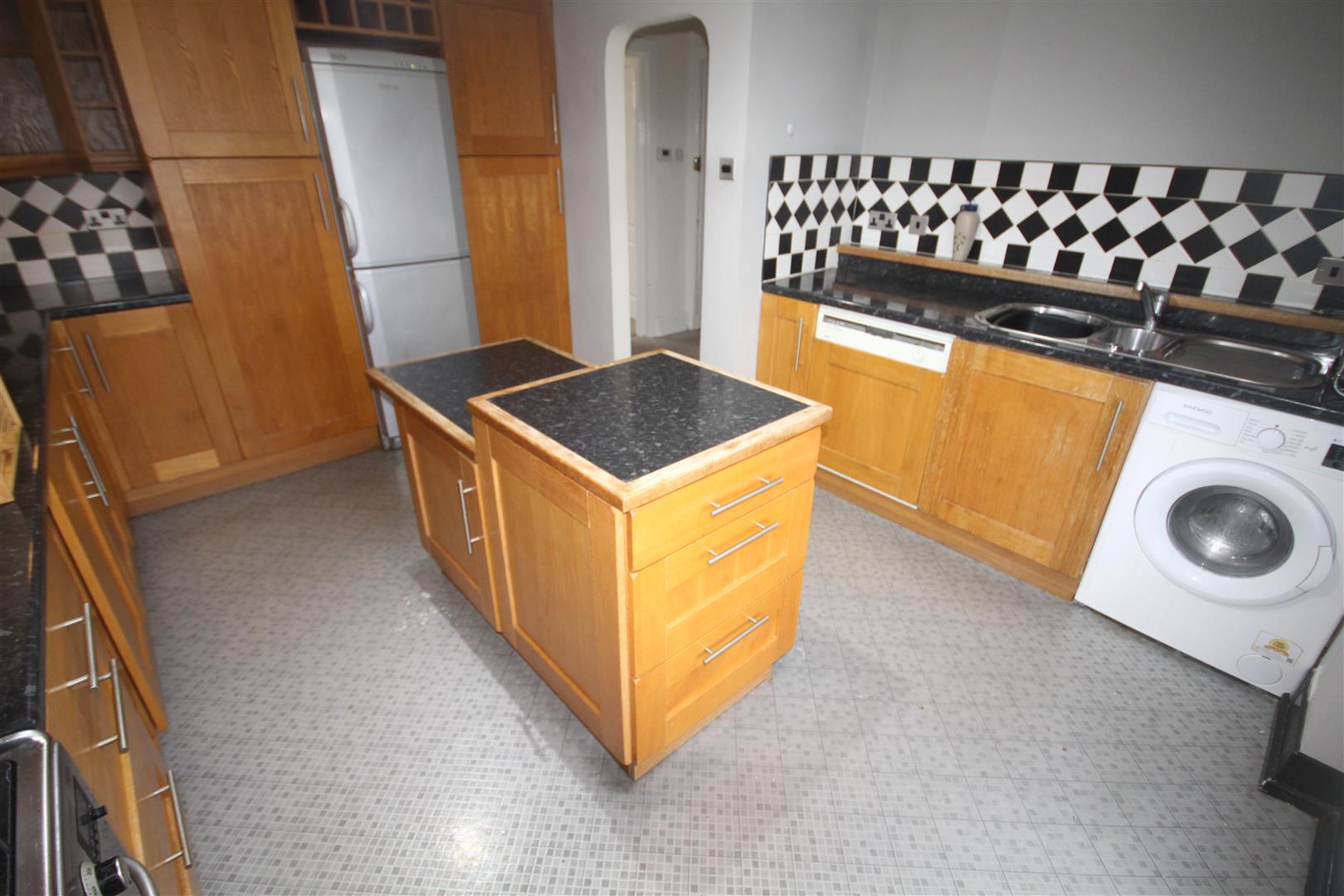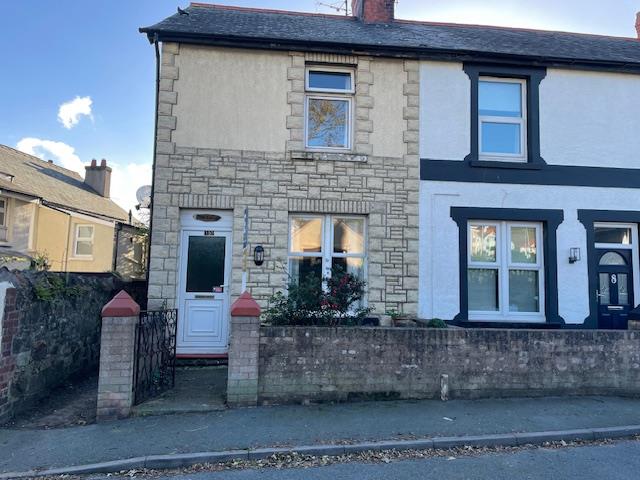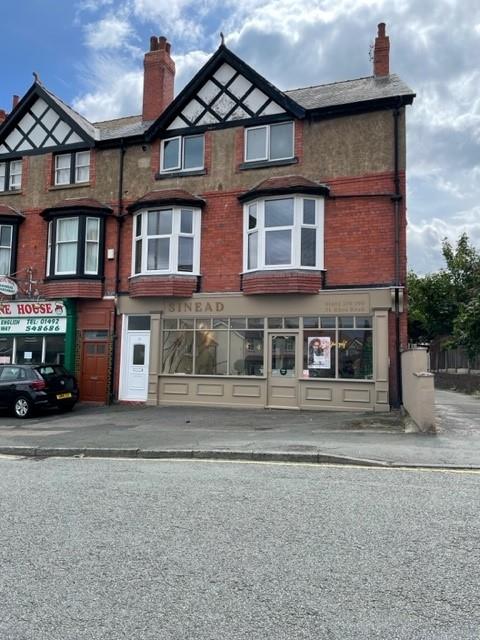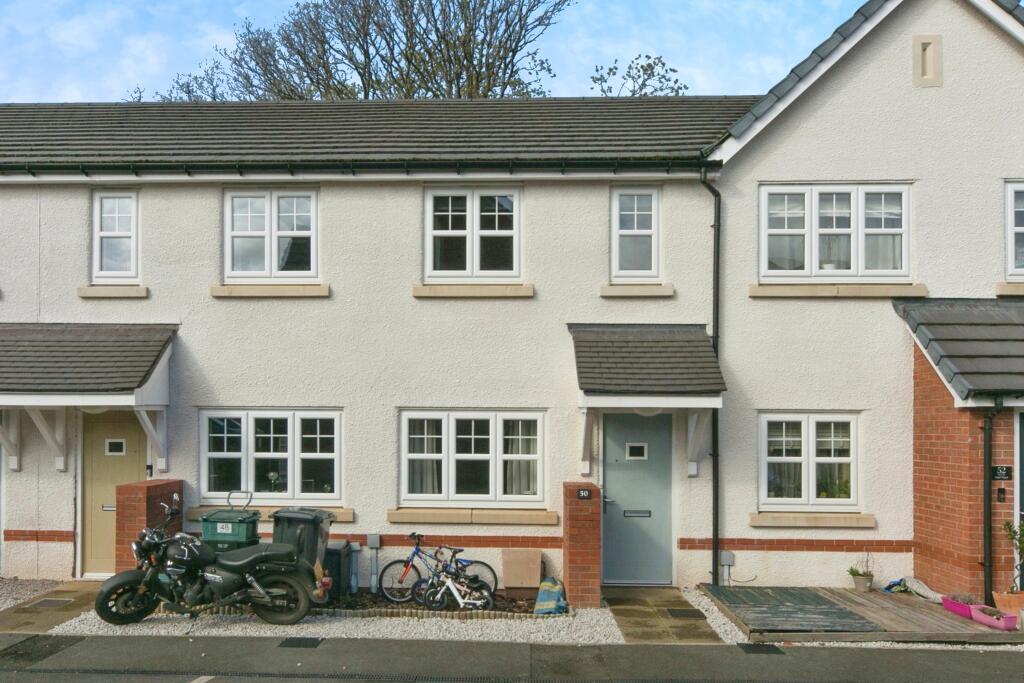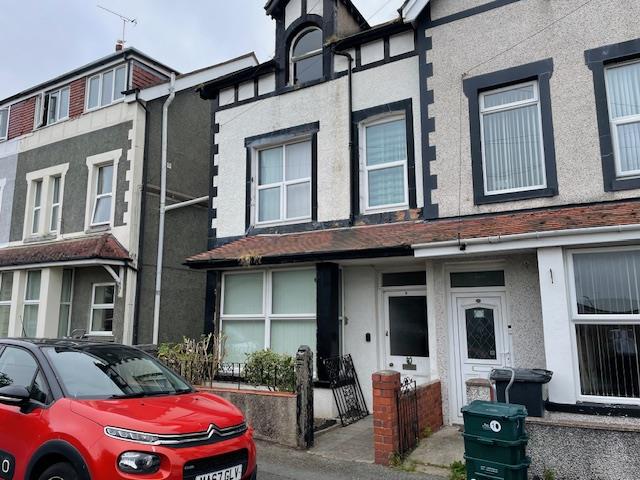Wern Crescent, Mochdre
Guide Price £145,000
3 Bedroom
House
Overview
3 Bedroom House for sale in Wern Crescent, Mochdre
Key Features:
- Investment Opportunity of House and Shop
- 3 Bedroom House on Two Floors
- Convenient for Village
- Prominent Main Road Position
- CH & Double Glazing to House
- Rent for House �750 pcm
- 5 Year Lease for Shop from 2024 - �466 pcm
- Energy Rating 61D Potential 84B -
- Council Tax Band B
- Commercial Rating for 20 Wern Crescent is 46B
Opportunity to purchase an INVESTMENT PROPERTY consisting of a 3 BEDROOM HOUSE with accommodation arranged on two floors and ADJOINING SHOP UNIT. The property occupies a prominent position on the main Conwy Road leading into Mochdre village. The house comprises LOUNGE - DINING ROOM - KITCHEN and 3 BEDROOMS & BATHROOM upstairs. The windows are double glazed and there is gas central heating. The house is currently let at �750 pcm. The ADJOINING SHOP UNIT is currently used as a gentleman's barbers, let for five years from February 2024 at �466 pcm. For sale as a whole subject to the existing tenancies/lease. Freehold. Council Tax band B. Energy Rating for No 19 is 61D Potential 84B. Commercial EPC for 20 Wern Crescent is 46B CB6377
No 19 Wern Crescent - Double glazed front door to
Lounge - 4.27m 0.91m x 3.96m (14' 3 x 13') - Fireplace surround and electric fire, central heating radiator, double glazed bay window
Rear Dining Room - 3.05m 2.74m x 2.74m 3.05m (10' 9 x 9' 10) - Double glazed window, central heating radiator
Kitchen - 2.74m 2.44m x 2.44m 1.22m (9' 8 x 8' 4) - Stainless steel sink unit, base cupboards, part panelled walls, double glazed window, larder cupboard, back door
First Floor -
Bedroom 1 - 4.27m 0.61m x 3.05m 1.83m (14' 2 x 10' 6) - Central heating radiator, 2 double glazed windows
Bedroom 2 - 4.27m 2.74m x 3.96m 2.44m (14' 9 x 13' 8) - Central heating radiator, 2 double glazed windows
Bedroom 3 - 3.66m 0.91m x 3.35m 3.05m (12' 3 x 11' 10) - Double glazed window, central heating radiator, built in cupboards housing the gas central heating boiler
Bathroom - 2.74m 2.13m x 2.44m 0.91m (9' 7 x 8' 3) - Panel bath, pedestal wash hand basin, w.c, central heating radiator, double glazed window
Outside - Small enclosed rear yard
No 20 Wern Crescent - Currently trading as The Barbers Code and leased for 5 years from 2024 at a rental of 466 pcm
Agents Note - Viewing Arrangements By appointment with Sterling Estate Agents on 01492-534477 e mail sales@sterlingestates.co.uk and web site www.sterlingestates.co.uk
Market Appraisal; Should you be thinking of a move and would like a market appraisal of your property then contact our office on 01492-534477 or by e mail on sales@sterlingestates.co.uk to make an appointment for one of our Valuers to call. This is entirely without obligation. Why not search the many homes we have for sale on our web sites - www.sterlingestates.co.uk or alternatively www.guildproperty.co.uk These sites could well find a buyer for your own home.
Money Laundering Regulations - In order to comply with anti-money laundering regulations, Sterling Estate Agents require all buyers to provide us with proof of identity and proof of current address. The following documents must be presented in all cases: Photographic ID (for example, current passport and/or driving licence), Proof of Address (for example, bank statement or utility bill issued within the previous three months). On the submission of an offer proof of funds is required.
Read more
No 19 Wern Crescent - Double glazed front door to
Lounge - 4.27m 0.91m x 3.96m (14' 3 x 13') - Fireplace surround and electric fire, central heating radiator, double glazed bay window
Rear Dining Room - 3.05m 2.74m x 2.74m 3.05m (10' 9 x 9' 10) - Double glazed window, central heating radiator
Kitchen - 2.74m 2.44m x 2.44m 1.22m (9' 8 x 8' 4) - Stainless steel sink unit, base cupboards, part panelled walls, double glazed window, larder cupboard, back door
First Floor -
Bedroom 1 - 4.27m 0.61m x 3.05m 1.83m (14' 2 x 10' 6) - Central heating radiator, 2 double glazed windows
Bedroom 2 - 4.27m 2.74m x 3.96m 2.44m (14' 9 x 13' 8) - Central heating radiator, 2 double glazed windows
Bedroom 3 - 3.66m 0.91m x 3.35m 3.05m (12' 3 x 11' 10) - Double glazed window, central heating radiator, built in cupboards housing the gas central heating boiler
Bathroom - 2.74m 2.13m x 2.44m 0.91m (9' 7 x 8' 3) - Panel bath, pedestal wash hand basin, w.c, central heating radiator, double glazed window
Outside - Small enclosed rear yard
No 20 Wern Crescent - Currently trading as The Barbers Code and leased for 5 years from 2024 at a rental of 466 pcm
Agents Note - Viewing Arrangements By appointment with Sterling Estate Agents on 01492-534477 e mail sales@sterlingestates.co.uk and web site www.sterlingestates.co.uk
Market Appraisal; Should you be thinking of a move and would like a market appraisal of your property then contact our office on 01492-534477 or by e mail on sales@sterlingestates.co.uk to make an appointment for one of our Valuers to call. This is entirely without obligation. Why not search the many homes we have for sale on our web sites - www.sterlingestates.co.uk or alternatively www.guildproperty.co.uk These sites could well find a buyer for your own home.
Money Laundering Regulations - In order to comply with anti-money laundering regulations, Sterling Estate Agents require all buyers to provide us with proof of identity and proof of current address. The following documents must be presented in all cases: Photographic ID (for example, current passport and/or driving licence), Proof of Address (for example, bank statement or utility bill issued within the previous three months). On the submission of an offer proof of funds is required.
Sorry! There are no available floor plans for this property.
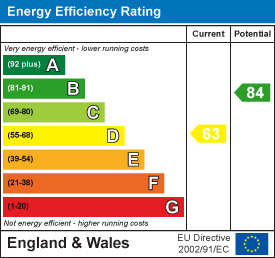
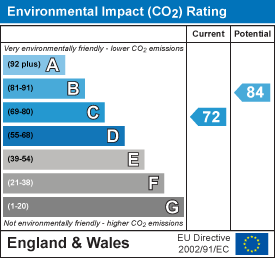
Mount Royal, 45-47 Whitehall Road, Rhos-on-sea
3 Bedroom Apartment
Mount Royal, 45-47 Whitehall Road, Rhos-on-Sea
Avallon Avenue, Llandudno Junction
5 Bedroom End of Terrace House
Avallon Avenue, Llandudno Junction

