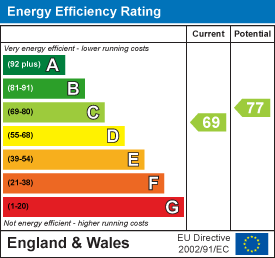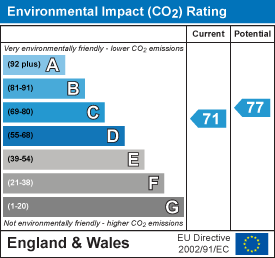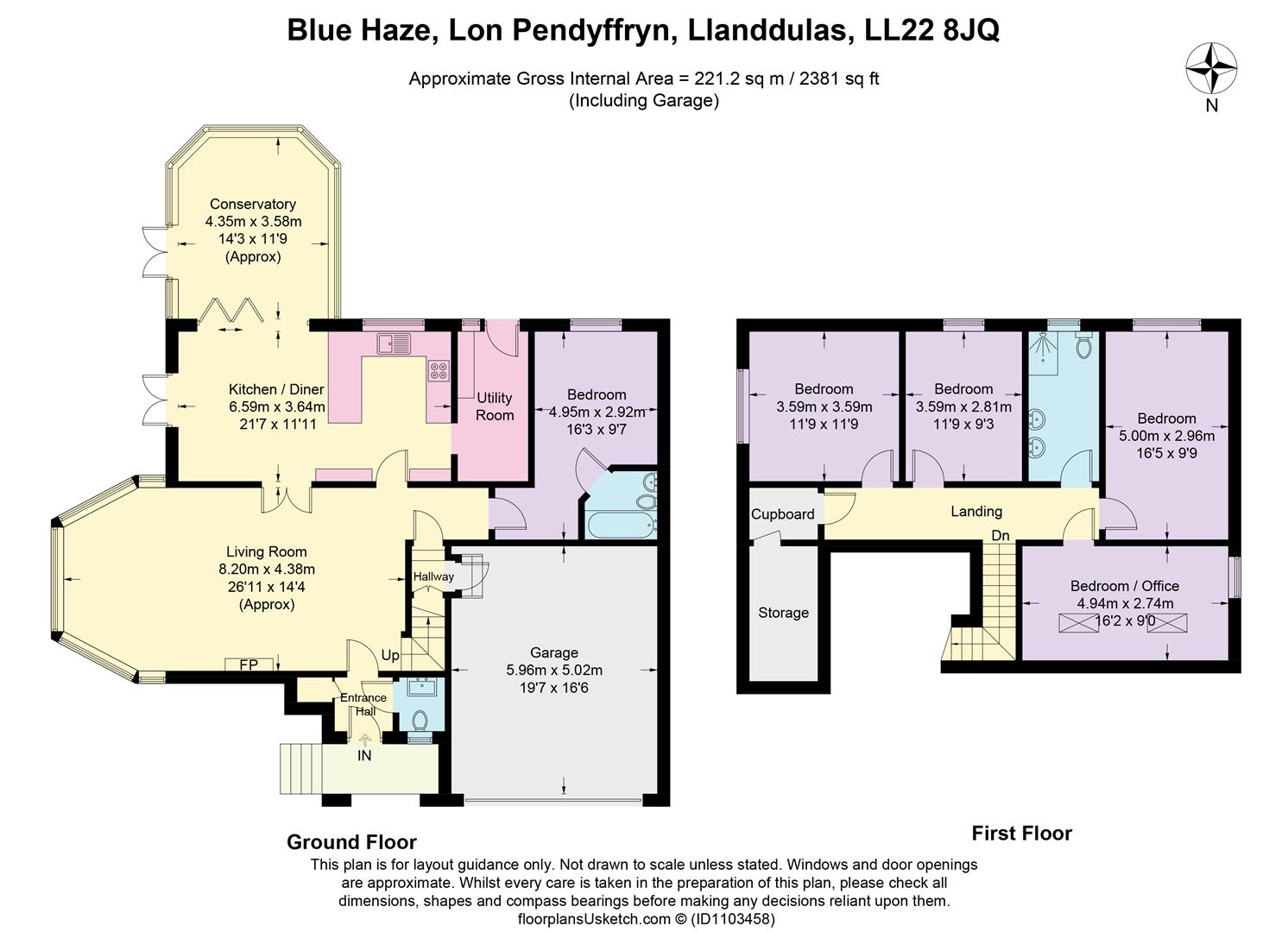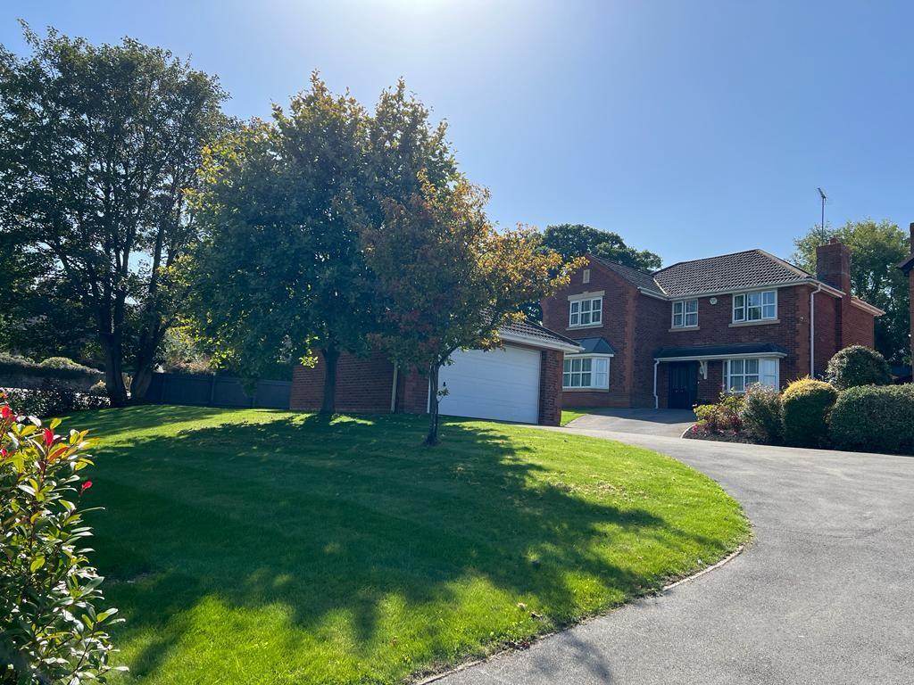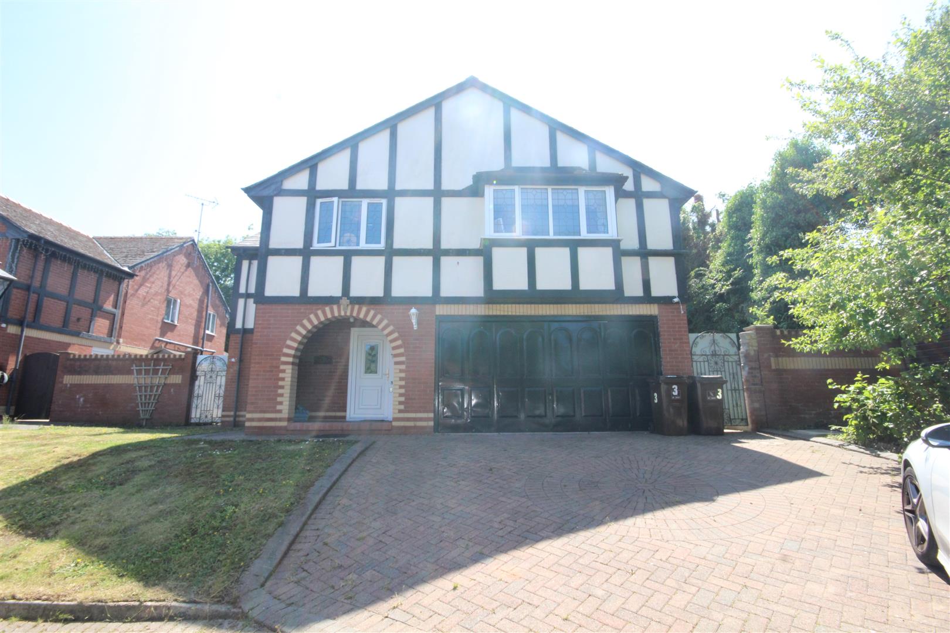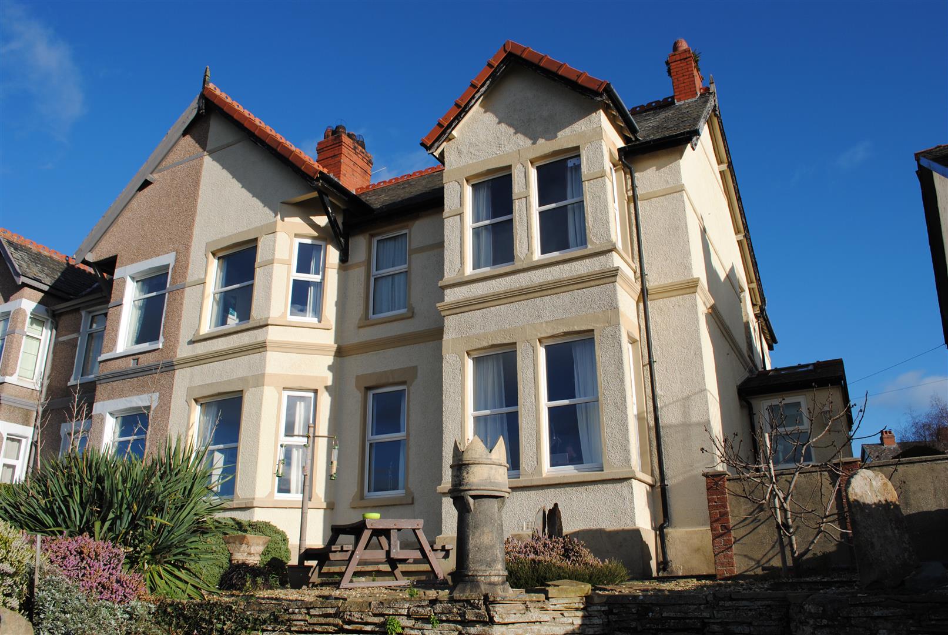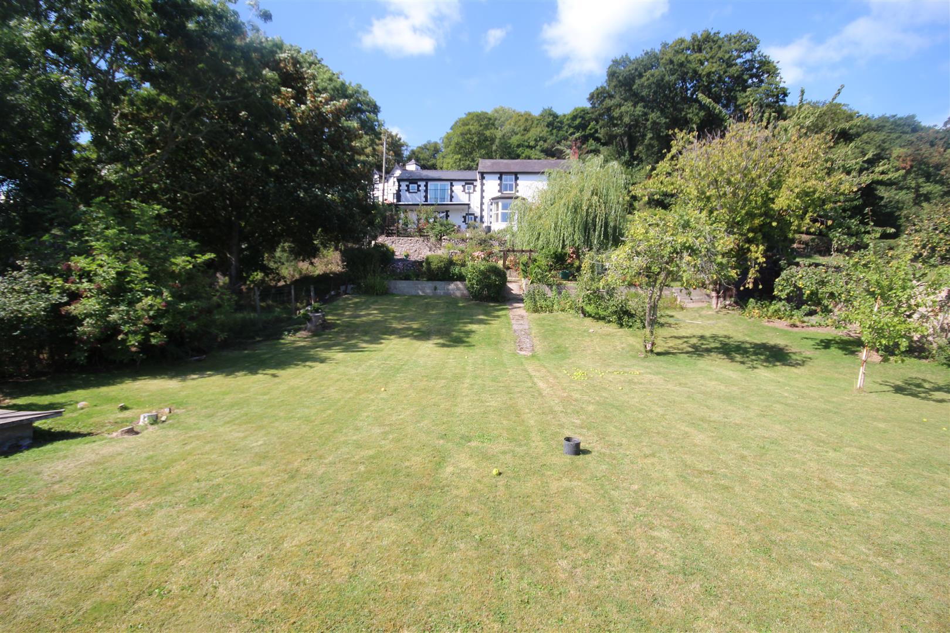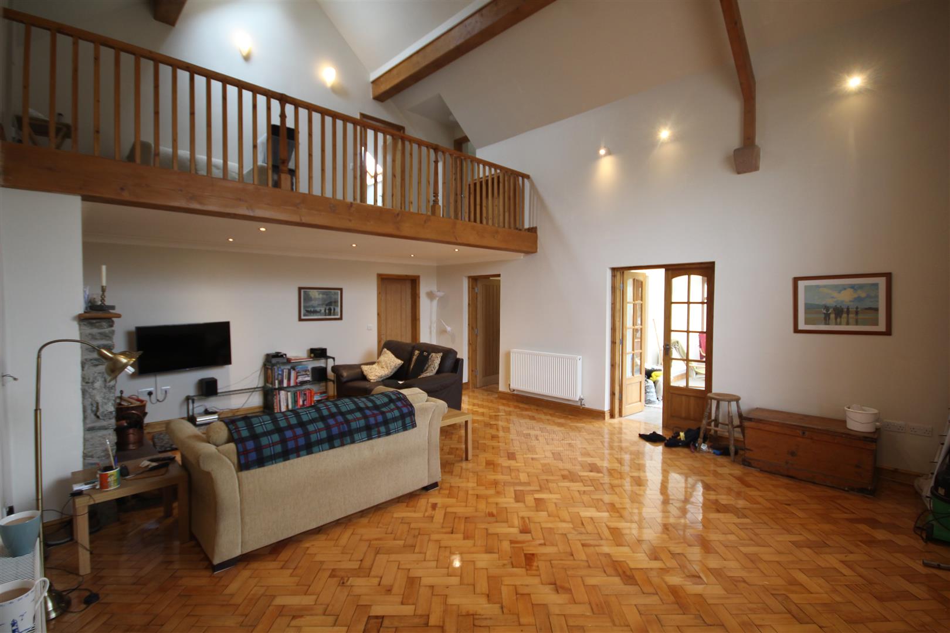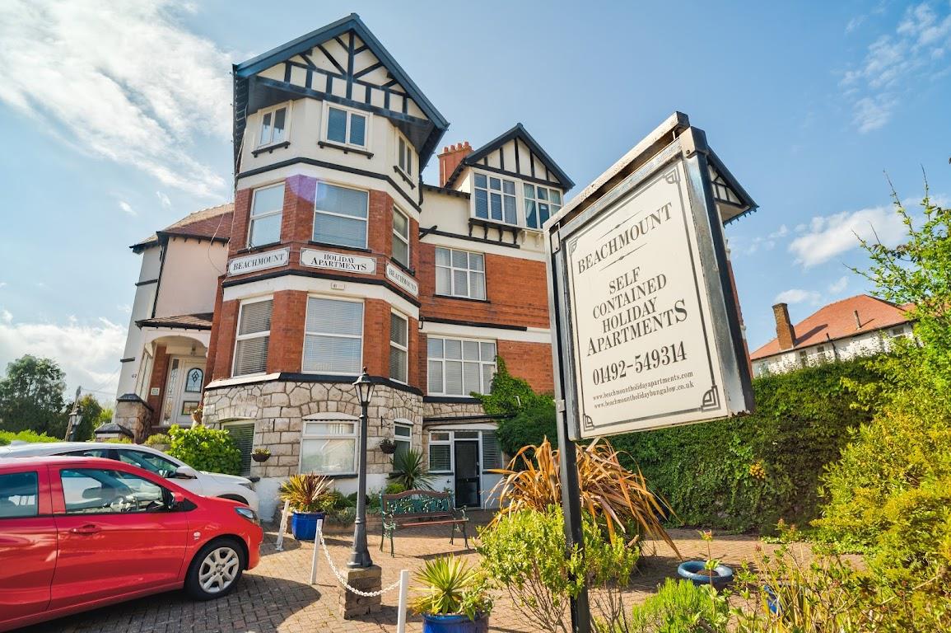Lon Pendyffryn, Llanddulas, Abergele
Price £500,000
5 Bedroom
Detached House
Overview
5 Bedroom Detached House for sale in Lon Pendyffryn, Llanddulas, Abergele
Key Features:
- Impressive Detached Modern Executive Home
- Set in Private Landscaped Gardens
- 4-5 Bedrooms, 2 Bathrooms
- Double Garage and Parking
- Superb Fitted Family Kitchen & Dining
- Large Galleried Lounge
- Conservatory and Utility Room
- Short Distance to Village & A55
- Council Tax Band G
- Energy Rating C69 Potential C77
A most impressive DETACHED 4 or 5 BEDROOM RESIDENCE of quality individually designed resulting in a stunning home offering modern light filled interiors with versatile and flexible living accommodation across 2 floors. Set in landscaped gardens, decking and a double access driveway the interior of the property extends to some 1829 sq. feet. From the principal living rooms and lovely gardens there are far reaching views to the sea. From the Entrance Hall is the Cloakroom, Impressive Galleried Lounge featuring a huge wide bay window and cathedral ceiling, Superb Family Dining Room & Fitted Kitchen, Utility Room, Conservatory, Ground Floor Bedroom and En Suite. On the First Floor there are 3 More Bedrooms and a Study/Bedroom 5 and Modern Shower Room. Outside there is the Integral Garage, ample parking and lovely landscaped gardens. The property is not far from the village centre and access onto the A55 enabling easier commuting to Chester, Liverpool & Manchester. Energy Rating 69C Potential 77C. Council Tax Band G. Ref CB7754
Entrance Hall - Double glazed front door, Birch plank tiled flooring, double glazed window, built in cloaks cupboard
Cloakroom - Wash hand basin, w.c, under floor heating, double glazed, central heating radiator, wall mirror
Impressive Lounge - 8.6 x 4.3 (28'2" x 14'1") - Featuring a 'Cathedral' style ceiling and galleried landing, stone fireplace and brick opening, remote control living gas gas fire, under floor heating, deep wide double glazed bay window
Family Dining Room Fitted Kitchen - 6.5 x 3.6 (21'3" x 11'9") - Fitted with a range of Maple style base cupboards and drawers, peninsular cupboards and breakfast bar, 'Silestone quartz' work top surfaces, stainless steel sink unit, wall units, pelmet lighting, Belling 5 ring gas and 2 electric oven cooking range, stainless steel splash back and cooker extractor hood, inset ceiling lighting, double glazed window and french doors to side patio garden
Utility Room - Plumbing for washing machine, base cupboards and drawers with marble design work top surfaces, double glazed door, wall cupboards
Conservatory - 4.04m x 3.81m (13'3 x 12'6) - Approached off the family room through 3 plate glass folding concertina frameless doors, brick lower walls, windows double glazed
Ground Floor Bedroom - 3.99m x 3.81m (13'1 x 12'6) - Double glazed window, under floor heating
En Suite Bathroom - 2.82m x 2.62m (9'3 x 8'7) - Panel bath, shower mixer taps, vanity wash hand basin, w.c, half panelled walls, double glazed window, under floor heating, fan heater, shaver point
First Floor - Galleried Landing, deep built in store cupboard
Bedroom 1 - 4.9 x 2.9 (16'0" x 9'6") - Central heating radiator, 2 double glazed windows
Bedroom 2 - 3.6 x 3.5 (11'9" x 11'5") - Double glazed window to the side, central heating radiator
Bedroom 3 - 3.6 x 2.1 (11'9" x 6'10") - Fitted 3 double door wardrobe units (2 with mirror doors), double glazed window, central heating radiator, 3 door wardrobe unit (1 mirror door)
Study Or Bedroom 5 - 4.9 x 2.7 (16'0" x 8'10") - 5 steps down from the landing, central heating radiator, double glazed window, 2 high double glazed triangular shaped windows,
Integral Double Garage - Roller shutter door, sink unit, power & light laid on, gas central heating boiler, double access driveway and off road parking
The Gardens - The property stands in beautifully kept landscaped gardens with lawns, established bushes, composite fencing and hedges for privacy, flower beds and rockeries. To the side of the house is the curved paved patio with balustrading. Gentle steps lead up to the timber decking with balustrading, from here there are distant views to the sea.
Agents Note - Viewing Arrangements By appointment with Sterling Estate Agents on 01492-534477 e mail sales@sterlingestates.co.uk and web site www.sterlingestates.co.uk
Market Appraisal; Should you be thinking of a move and would like a market appraisal of your property then contact our office on 01492-534477 or by e mail on sales@sterlingestates.co.uk to make an appointment for one of our Valuers to call. This is entirely without obligation. Why not search the many homes we have for sale on our web sites - www.sterlingestates.co.uk or alternatively www.guildproperty.co.uk These sites could well find a buyer for your own home.
Money Laundering Regulations - In order to comply with anti-money laundering regulations, Sterling Estate Agents require all buyers to provide us with proof of identity and proof of current address. The following documents must be presented in all cases: Photographic ID (for example, current passport and/or driving licence), Proof of Address (for example, bank statement or utility bill issued within the previous three months). On the submission of an offer proof of funds is required.
Read more
Entrance Hall - Double glazed front door, Birch plank tiled flooring, double glazed window, built in cloaks cupboard
Cloakroom - Wash hand basin, w.c, under floor heating, double glazed, central heating radiator, wall mirror
Impressive Lounge - 8.6 x 4.3 (28'2" x 14'1") - Featuring a 'Cathedral' style ceiling and galleried landing, stone fireplace and brick opening, remote control living gas gas fire, under floor heating, deep wide double glazed bay window
Family Dining Room Fitted Kitchen - 6.5 x 3.6 (21'3" x 11'9") - Fitted with a range of Maple style base cupboards and drawers, peninsular cupboards and breakfast bar, 'Silestone quartz' work top surfaces, stainless steel sink unit, wall units, pelmet lighting, Belling 5 ring gas and 2 electric oven cooking range, stainless steel splash back and cooker extractor hood, inset ceiling lighting, double glazed window and french doors to side patio garden
Utility Room - Plumbing for washing machine, base cupboards and drawers with marble design work top surfaces, double glazed door, wall cupboards
Conservatory - 4.04m x 3.81m (13'3 x 12'6) - Approached off the family room through 3 plate glass folding concertina frameless doors, brick lower walls, windows double glazed
Ground Floor Bedroom - 3.99m x 3.81m (13'1 x 12'6) - Double glazed window, under floor heating
En Suite Bathroom - 2.82m x 2.62m (9'3 x 8'7) - Panel bath, shower mixer taps, vanity wash hand basin, w.c, half panelled walls, double glazed window, under floor heating, fan heater, shaver point
First Floor - Galleried Landing, deep built in store cupboard
Bedroom 1 - 4.9 x 2.9 (16'0" x 9'6") - Central heating radiator, 2 double glazed windows
Bedroom 2 - 3.6 x 3.5 (11'9" x 11'5") - Double glazed window to the side, central heating radiator
Bedroom 3 - 3.6 x 2.1 (11'9" x 6'10") - Fitted 3 double door wardrobe units (2 with mirror doors), double glazed window, central heating radiator, 3 door wardrobe unit (1 mirror door)
Study Or Bedroom 5 - 4.9 x 2.7 (16'0" x 8'10") - 5 steps down from the landing, central heating radiator, double glazed window, 2 high double glazed triangular shaped windows,
Integral Double Garage - Roller shutter door, sink unit, power & light laid on, gas central heating boiler, double access driveway and off road parking
The Gardens - The property stands in beautifully kept landscaped gardens with lawns, established bushes, composite fencing and hedges for privacy, flower beds and rockeries. To the side of the house is the curved paved patio with balustrading. Gentle steps lead up to the timber decking with balustrading, from here there are distant views to the sea.
Agents Note - Viewing Arrangements By appointment with Sterling Estate Agents on 01492-534477 e mail sales@sterlingestates.co.uk and web site www.sterlingestates.co.uk
Market Appraisal; Should you be thinking of a move and would like a market appraisal of your property then contact our office on 01492-534477 or by e mail on sales@sterlingestates.co.uk to make an appointment for one of our Valuers to call. This is entirely without obligation. Why not search the many homes we have for sale on our web sites - www.sterlingestates.co.uk or alternatively www.guildproperty.co.uk These sites could well find a buyer for your own home.
Money Laundering Regulations - In order to comply with anti-money laundering regulations, Sterling Estate Agents require all buyers to provide us with proof of identity and proof of current address. The following documents must be presented in all cases: Photographic ID (for example, current passport and/or driving licence), Proof of Address (for example, bank statement or utility bill issued within the previous three months). On the submission of an offer proof of funds is required.
Important information
This is not a Shared Ownership Property
