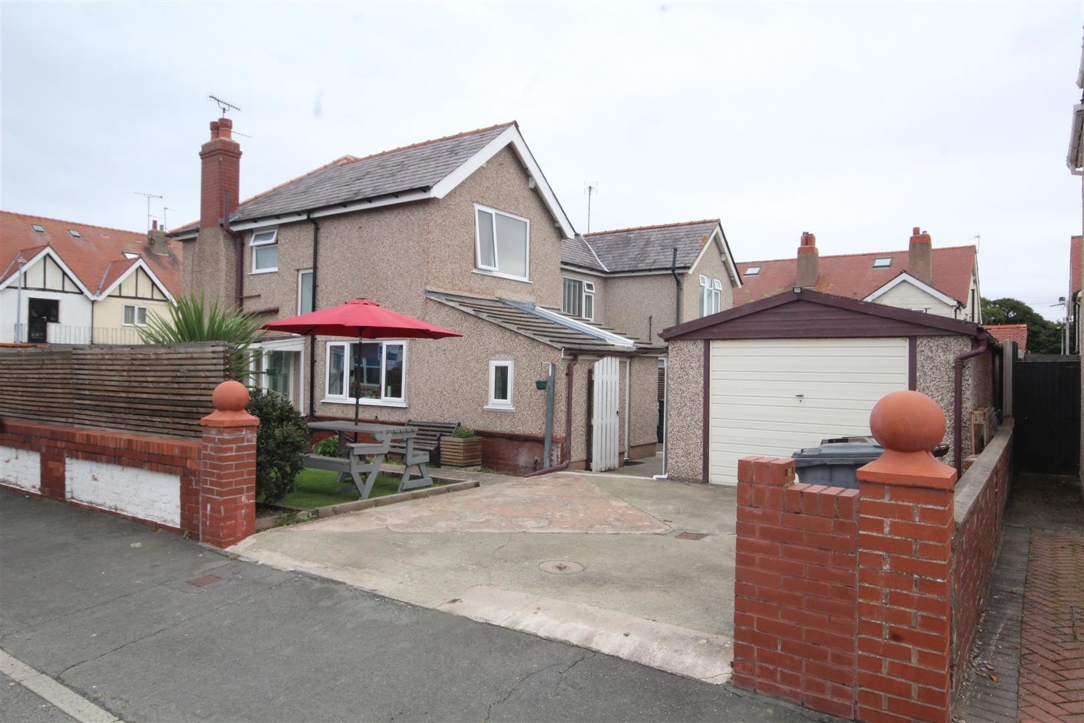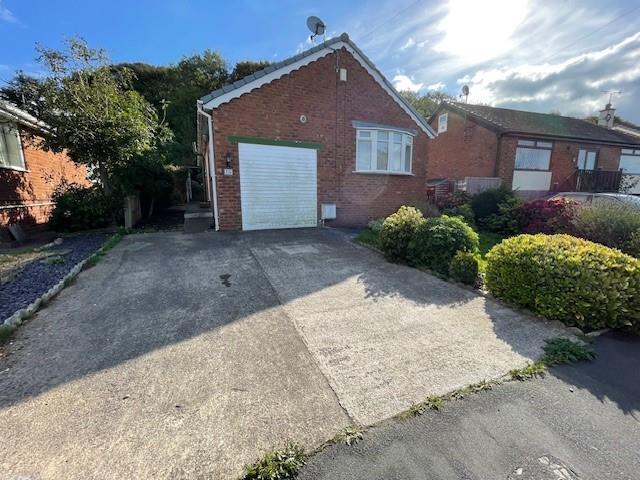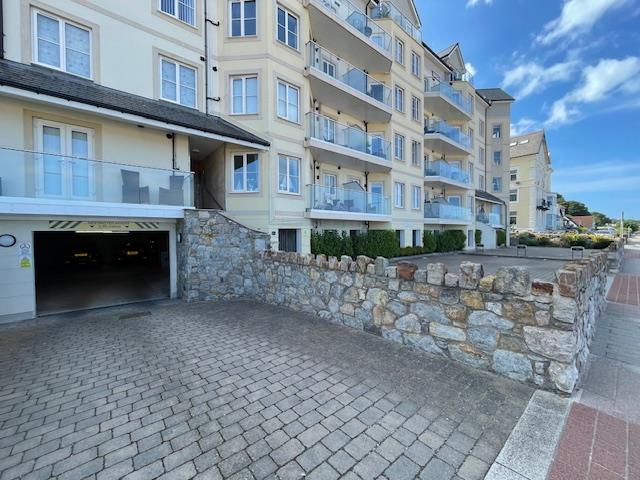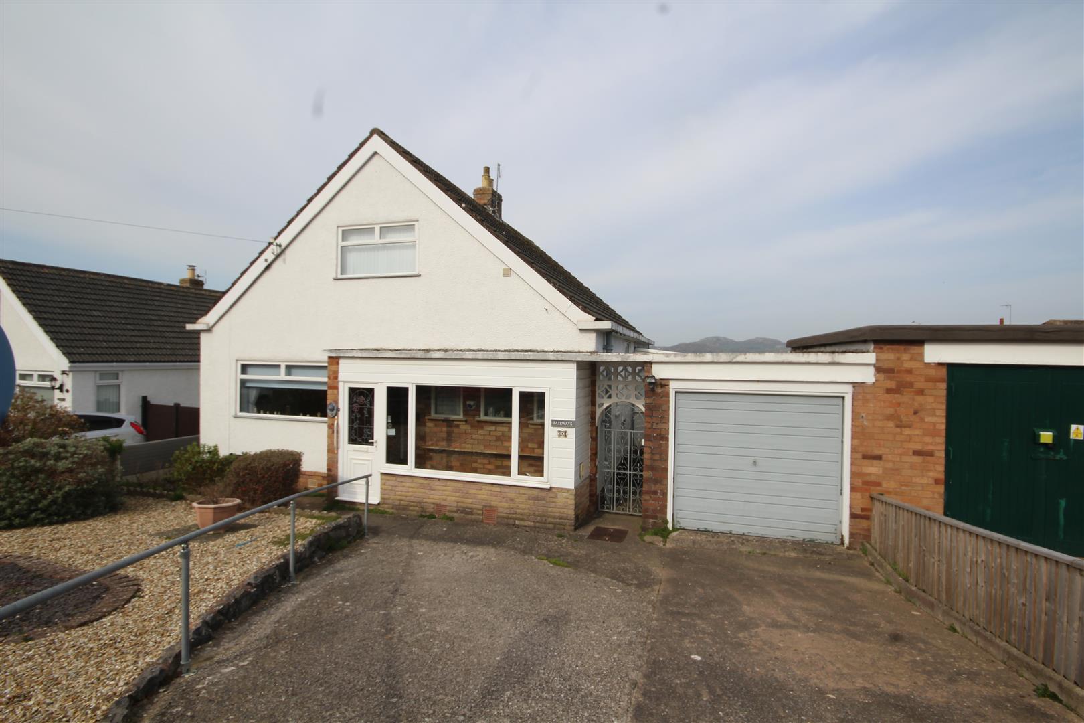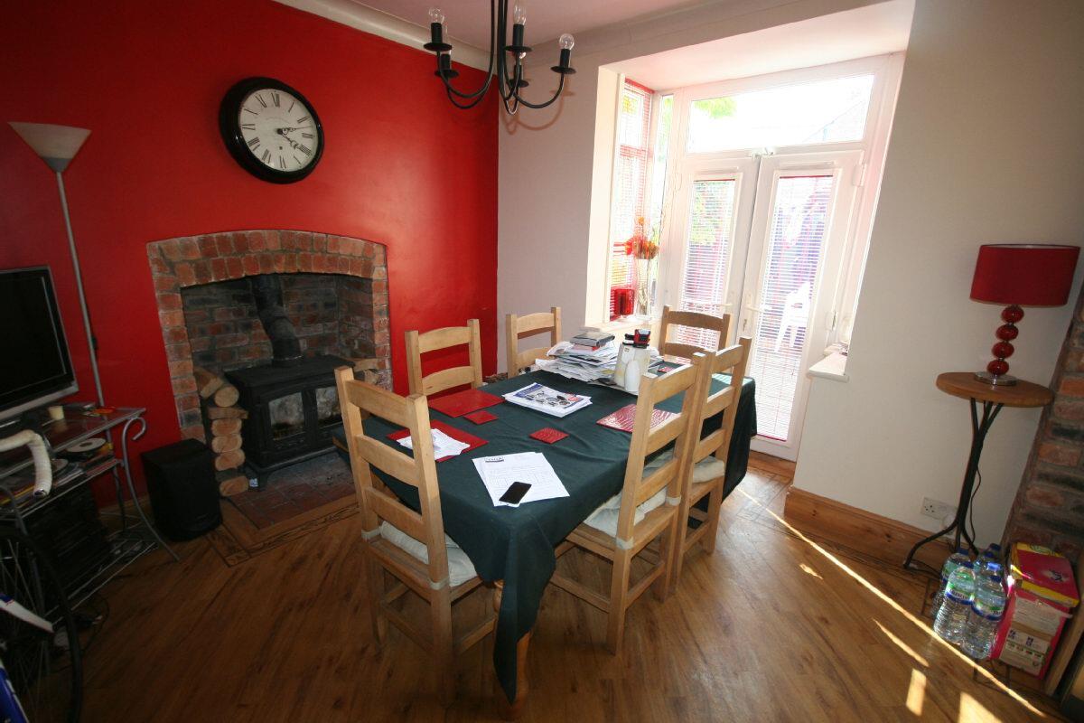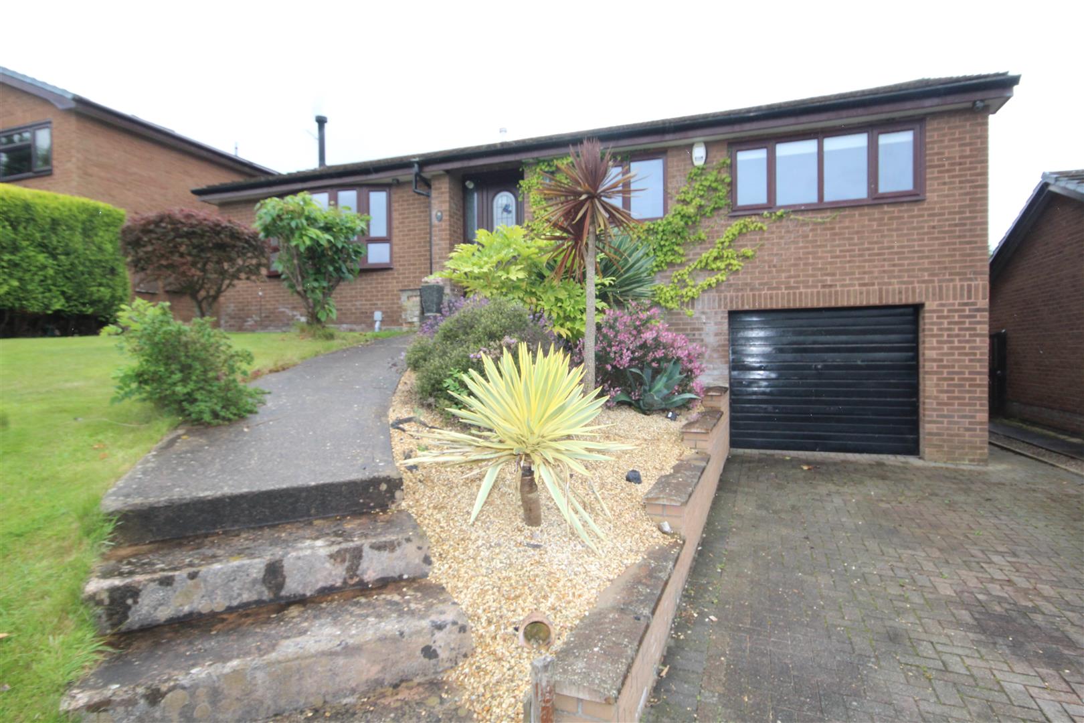Ffordd Tyrpeg Uchaf, Llanddoged, Llanrwst
Price £275,000
3 Bedroom
Semi-Detached House
Overview
3 Bedroom Semi-Detached House for sale in Ffordd Tyrpeg Uchaf, Llanddoged, Llanrwst
Key Features:
- Delightful Semi Detached Cottage Style
- Stunning Countryside & Mountain Views
- 3 Bedrooms - 2 Receptions
- Family Bathroom + Shower Room
- Single Garage & Parking 4 Cars
- Oil C.H - Double Glazing
- Family Dining Kitchen
- Utility Porch and Cloakroom
- Council Tax Band C - Tenure Freehold
- Energy Rating 37F Potential 82B
Nestled in the picturesque village of Llanddoged, between LLanrwst and Betws-y-Coed, this charming semi-detached house offers a delightful blend of character and modern living. With 3 SPACIOUS BEDROOMS, 2 RECEPTION ROOMS and well-appointed BATHROOM and SEPARATE SHOWER, this property is perfect for families seeking comfort and style. The heart of the home is enhanced by an extension that has been thoughtfully designed to maximise space and light, creating a warm and inviting atmosphere throughout. The property boasts large gardens that provide a wonderful outdoor space for children to play or for hosting summer gatherings. A lovely balcony deck overlooks the stunning scenery of the Snowdonia Mountain Range, offering a serene spot to enjoy your morning coffee or unwind after a long day. Parking is a breeze with ample space for up to five vehicles, including a SINGLE GARAGE, ensuring convenience for you and your guests. This home has been extended and improved over the years, making it a perfect blend of traditional charm and modern amenities. If you are looking for a family home that offers both comfort and breathtaking views, this property is not to be missed. Tenure Freehold, Council Tax Band C. Energy Rating 37F Potential 82B Ref CB7891
Entrance Porch - Double glazed front door, fitted cupboard
Small Lobby - Glazed inner door
Large Family Dining Kitchen - 4.8 x 3.69 (15'8" x 12'1") - Stainless steel sink unit, tiled floor, double glazed window, 2 central heating radiator, maple style base cupboards and drawers and work top surfaces, oil fired central heating boiler, Bosch dishwasher, larder cupboard, fridge freezer wall units, 7 ring gas range
Lounge - 5.76 x 3.34 (18'10" x 10'11") - Exposed floorboards, under stairs cupboard, double glazed window and french doors, lovely country views, central heating radiator and cabinet, 2 wall lights, wood burner
Sun Lounge - 3.99 x 3.67 (13'1" x 12'0") - Tiled floor, double glazed window and french doors onto the balcony decking overlooking the garden and lovely mountain scenery, inset ceiling lighting, wood burner, central heating radiator
Ground Floor Shower Room - Shower tray and unit, tiled walls, double door cupboard
Rear Utility Porch - 2.70 x 1.74 (8'10" x 5'8") - Stainless steel sink unit, tiled floor, stable door, central heating radiator, plumbing for washing machine
Cloakroom - W.C, wash hand basin, double glazed, tiled floor
First Floor And Landing - Double glazed, access to loft space
Bedroom 1 - 3.28 x 3 (10'9" x 9'10") - Fitted mirror door wardrobe unit, double glazed, central heating radiator
Bedroom 2 - 3.67 x 3 (12'0" x 9'10") - Double glazed, central heating radiator and cabinet
Bedroom 3 - 2.62 x 2.54 (8'7" x 8'3") - Double glazed, central heating radiator
Bathroom - 2.39 x 2.35 (7'10" x 7'8") - Jacuzzi bath, w.c, wash hand basin, vanity cupboard, double glazed, central heating radiator, part tiled walls, heated towel radiator, airing cupboard
The Garage - 6x 3.1 (19'8"x 10'2") - Double doors, rendered elevations, slate roof, parking outside for 3-4 cars
Outside - The property stands in large informal gardens laid to lawn surrounded by boundary hedges, outside balcony decking and balustrading overlooking the glorious views, established shrubs and trees, private sunny courtyard area
Agents Note - The property is subject to a local occupancy restriction. Potential purchasers must currently live or work within the Conwy County or within a 30 mile radius of the property address
Agents Note - Viewing Arrangements By appointment with Sterling Estate Agents on 01492-534477 e mail sales@sterlingestates.co.uk and web site www.sterlingestates.co.uk
Market Appraisal; Should you be thinking of a move and would like a market appraisal of your property then contact our office on 01492-534477 or by e mail on sales@sterlingestates.co.uk to make an appointment for one of our Valuers to call. This is entirely without obligation. Why not search the many homes we have for sale on our web sites - www.sterlingestates.co.uk or alternatively www.guildproperty.co.uk These sites could well find a buyer for your own home.
Money Laundering Regulations - In order to comply with anti-money laundering regulations, Sterling Estate Agents require all buyers to provide us with proof of identity and proof of current address. The following documents must be presented in all cases: Photographic ID (for example, current passport and/or driving licence), Proof of Address (for example, bank statement or utility bill issued within the previous three months). On the submission of an offer proof of funds is required.
Read more
Entrance Porch - Double glazed front door, fitted cupboard
Small Lobby - Glazed inner door
Large Family Dining Kitchen - 4.8 x 3.69 (15'8" x 12'1") - Stainless steel sink unit, tiled floor, double glazed window, 2 central heating radiator, maple style base cupboards and drawers and work top surfaces, oil fired central heating boiler, Bosch dishwasher, larder cupboard, fridge freezer wall units, 7 ring gas range
Lounge - 5.76 x 3.34 (18'10" x 10'11") - Exposed floorboards, under stairs cupboard, double glazed window and french doors, lovely country views, central heating radiator and cabinet, 2 wall lights, wood burner
Sun Lounge - 3.99 x 3.67 (13'1" x 12'0") - Tiled floor, double glazed window and french doors onto the balcony decking overlooking the garden and lovely mountain scenery, inset ceiling lighting, wood burner, central heating radiator
Ground Floor Shower Room - Shower tray and unit, tiled walls, double door cupboard
Rear Utility Porch - 2.70 x 1.74 (8'10" x 5'8") - Stainless steel sink unit, tiled floor, stable door, central heating radiator, plumbing for washing machine
Cloakroom - W.C, wash hand basin, double glazed, tiled floor
First Floor And Landing - Double glazed, access to loft space
Bedroom 1 - 3.28 x 3 (10'9" x 9'10") - Fitted mirror door wardrobe unit, double glazed, central heating radiator
Bedroom 2 - 3.67 x 3 (12'0" x 9'10") - Double glazed, central heating radiator and cabinet
Bedroom 3 - 2.62 x 2.54 (8'7" x 8'3") - Double glazed, central heating radiator
Bathroom - 2.39 x 2.35 (7'10" x 7'8") - Jacuzzi bath, w.c, wash hand basin, vanity cupboard, double glazed, central heating radiator, part tiled walls, heated towel radiator, airing cupboard
The Garage - 6x 3.1 (19'8"x 10'2") - Double doors, rendered elevations, slate roof, parking outside for 3-4 cars
Outside - The property stands in large informal gardens laid to lawn surrounded by boundary hedges, outside balcony decking and balustrading overlooking the glorious views, established shrubs and trees, private sunny courtyard area
Agents Note - The property is subject to a local occupancy restriction. Potential purchasers must currently live or work within the Conwy County or within a 30 mile radius of the property address
Agents Note - Viewing Arrangements By appointment with Sterling Estate Agents on 01492-534477 e mail sales@sterlingestates.co.uk and web site www.sterlingestates.co.uk
Market Appraisal; Should you be thinking of a move and would like a market appraisal of your property then contact our office on 01492-534477 or by e mail on sales@sterlingestates.co.uk to make an appointment for one of our Valuers to call. This is entirely without obligation. Why not search the many homes we have for sale on our web sites - www.sterlingestates.co.uk or alternatively www.guildproperty.co.uk These sites could well find a buyer for your own home.
Money Laundering Regulations - In order to comply with anti-money laundering regulations, Sterling Estate Agents require all buyers to provide us with proof of identity and proof of current address. The following documents must be presented in all cases: Photographic ID (for example, current passport and/or driving licence), Proof of Address (for example, bank statement or utility bill issued within the previous three months). On the submission of an offer proof of funds is required.
Sorry! There are no available floor plans for this property.
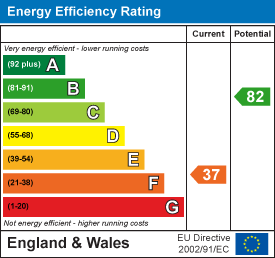
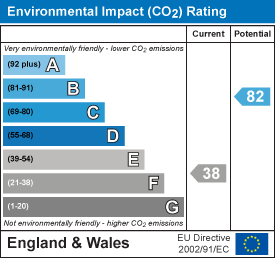
Victoria Road, Old Colwyn, Colwyn Bay
3 Bedroom Semi-Detached House
Victoria Road, Old Colwyn, Colwyn Bay
Alwen Drive, Rhos On Sea, Colwyn Bay
3 Bedroom Detached Bungalow
Alwen Drive, Rhos On Sea, Colwyn Bay
Cambrian Drive, Rhos On Sea, Colwyn Bay
3 Bedroom Detached House
Cambrian Drive, Rhos On Sea, Colwyn Bay

