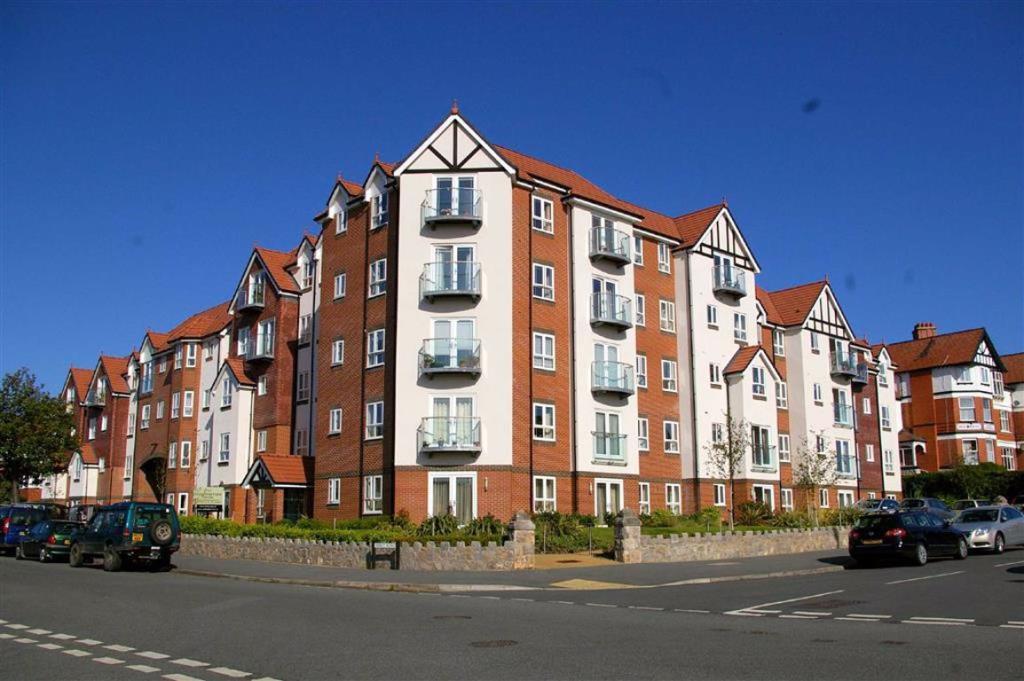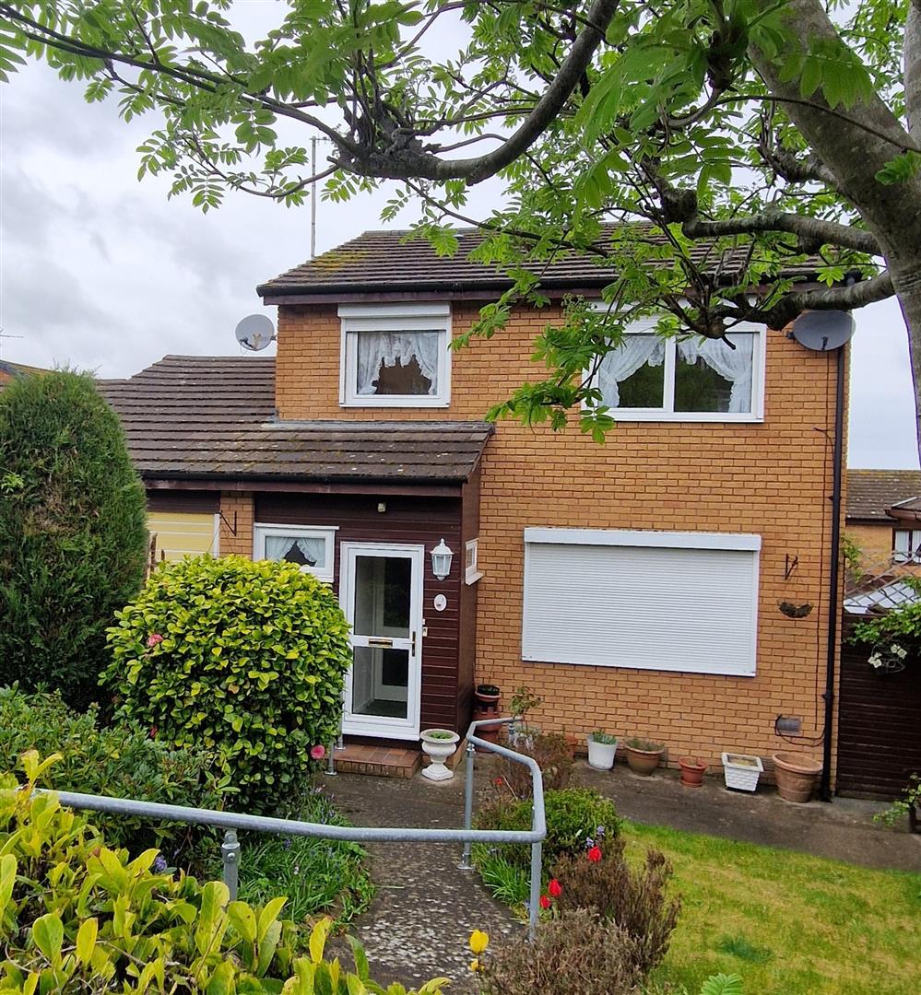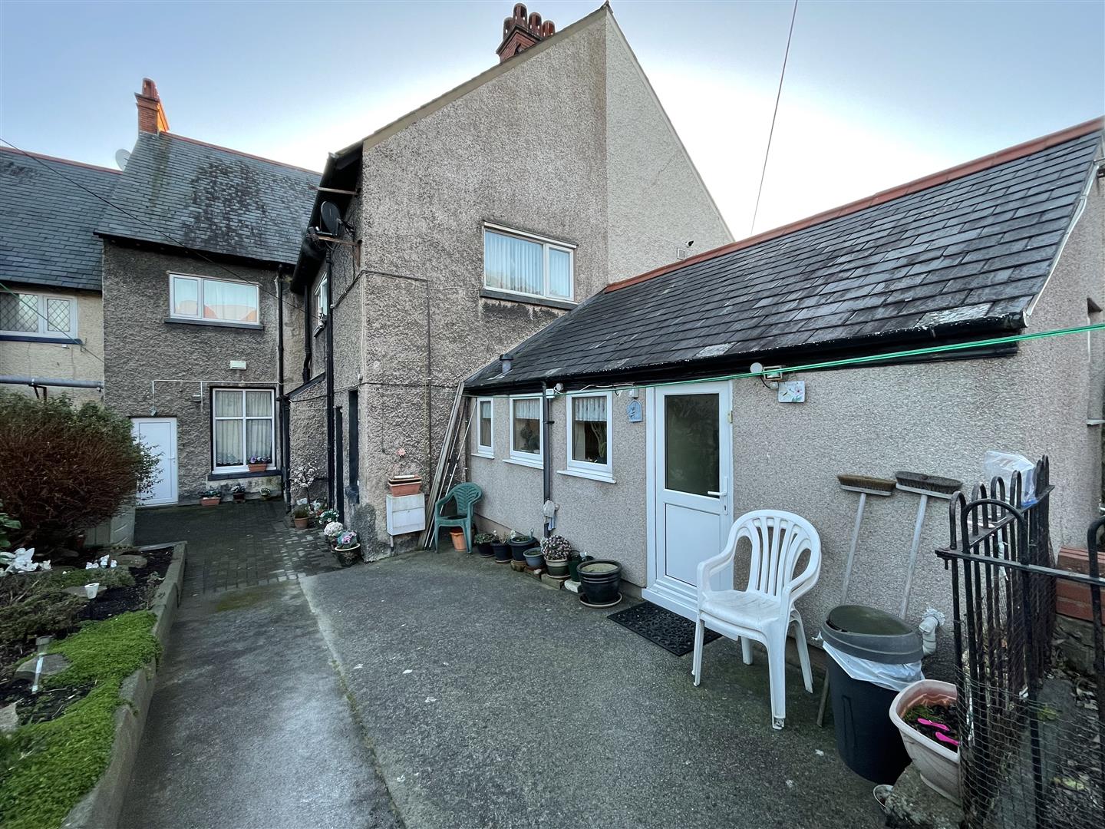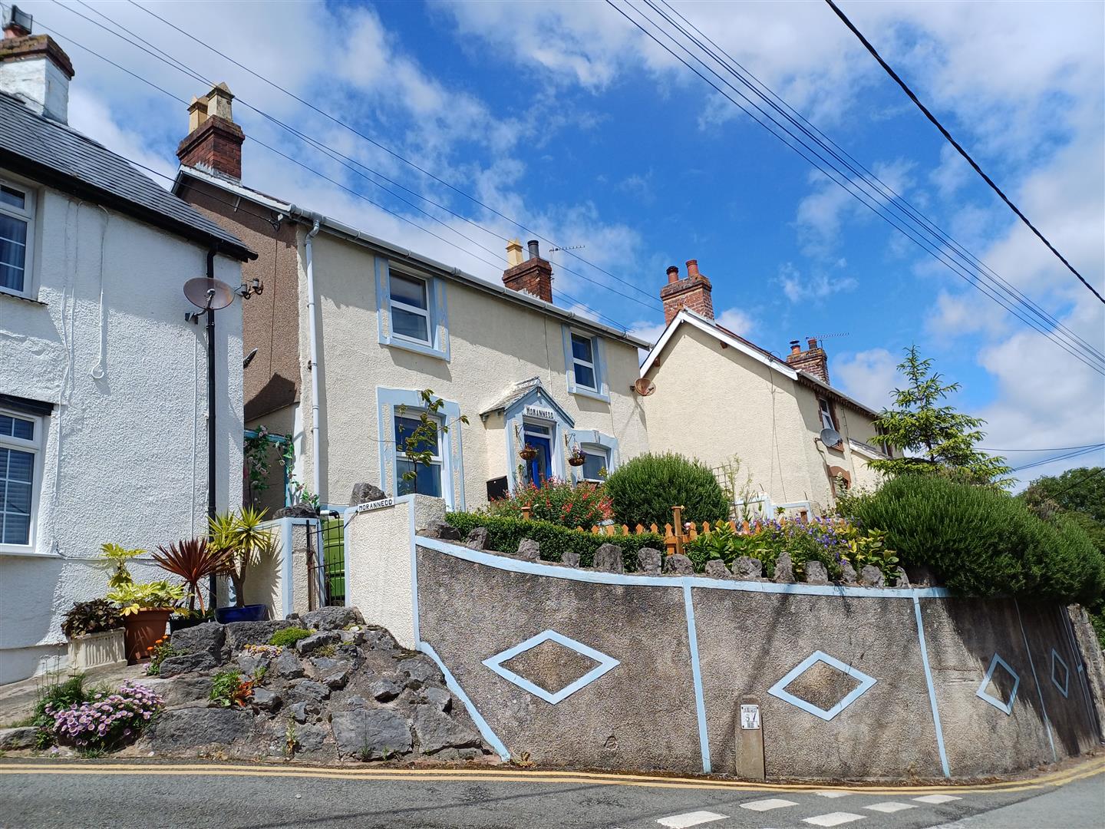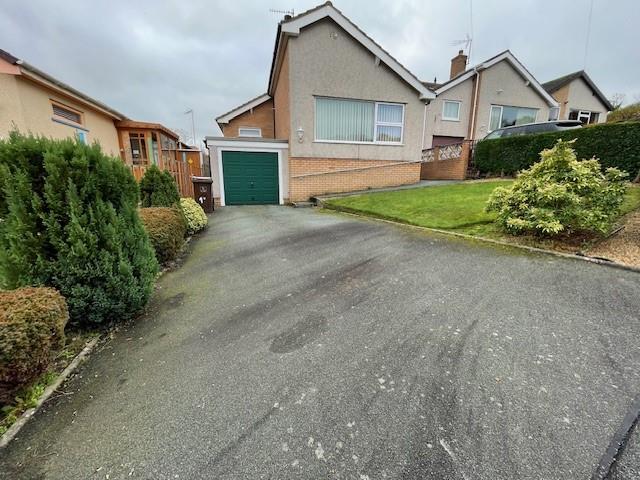West End, Glan Conwy, Colwyn Bay
Price £249,000
3 Bedroom
Detached Bungalow
Overview
3 Bedroom Detached Bungalow for sale in West End, Glan Conwy, Colwyn Bay
Key Features:
- Immaculately Presented Detached Bungalow
- Highly Specified & Decorated Interior
- 3 Bedrooms - Modern Shower Room
- 2 Car Garage and Parking
- Large Lounge, Fitted Kitchen Breakfast Room
- Laundry Room and Cloakroom
- Gas C.H - Double Glazing
- Council Tax Band TBC - Freehold
- Energy Rating D67 Potential B84
A beautifully presented DETACHED 3 BEDROOM BUNGALOW & DOUBLE GARAGE in a cul-de-sac off the A470 in the West End part of the village. At the end of the cul-de-sac there are lovely views over the Conwy Estuary and surrounding hills. Improved and upgraded over the years by the present owner and ready to walk into, the interior has been tastefully decorated and appointed which must be viewed to fully appreciate. The accommodation briefly affords HALL, LOVELY LOUNGE with french doors, FITTED KITCHEN BREAKFAST ROOM, LARGE LAUNDRY ROOM, CLOAKROOM, MODERN SHOWER ROOM, GARDENS FRONT & REAR, GAS C.H, DOUBLE GLAZING. Glan Conwy is a popular village alongside the estuary where there is a Primary School, Local Store a Public House and Hairdressing Salon. The village is a short distance to the A55 expressway and the large towns of Llandudno and Colwyn Bay. Energy Rating 67D Potential 84B. Council Tax Band TBC. Freehold Ref CB7785
Entrance - Open Porch off the side elevation, double glazed front door to Hallway, 'Victorian' style central heating radiator, coved ceilings, cloaks cupboard
Lounge - 5.06 x 3.8 (16'7" x 12'5") - Double glazed french doors leading onto the front garden, distant estuary views, coved ceilings, 2 'Victorian' style central heating radiators, white marble effect fireplace surround with black inset, living flame gas fire
Fitted Kitchen Breakfast Room - 4.2 x 2.5 (13'9" x 8'2") - Single drainer sink unit, 4 ring electric hob and built in oven, range of grey design, base cupboards and drawers with marble effect work top surfaces, 2 double glazed windows, cooker extractor hood, larder cupboard, built in fridge freezer, central heating radiator, dishwasher
Large Utility Room - 2.7 x 2.1 (8'10" x 6'10") - Stainless steel sink unit, gas central heating boiler, plumbing for washing machine, double glazed window and back door, central heating radiator, store cupboard
Cloakroom - W.C, wash hand basin, half panelled walls, double glazed
Bedroom 1 - 3.4 x 3.1 (11'1" x 10'2") - Victorian style central heating radiator, double glazed
Bedroom 2 - 3.01 x 2.6 (9'10" x 8'6") - Victorian style central heating radiator, double glazed
Bedroom 3 - 3.5 x 2.3 (11'5" x 7'6") - Double glazed window, central heating radiator
Shower Room - Walk in double shower cubicle and unit, Victorian style central heating radiator, double glazed window, w.c, wash hand basin, part panelled walls in a marble effect
The Garage - At the front of the bungalow is a 2 CAR GARAGE each with up and over doors and parking space
The Gardens - Low maintenance rear garden with a paved patio area, raised slate chipping area supported by timber sleepers, lawn garden at the front with flower borders
Agents Note - Viewing Arrangements By appointment with Sterling Estate Agents on 01492-534477 e mail sales@sterlingestates.co.uk and web site www.sterlingestates.co.uk
Market Appraisal; Should you be thinking of a move and would like a market appraisal of your property then contact our office on 01492-534477 or by e mail on sales@sterlingestates.co.uk to make an appointment for one of our Valuers to call. This is entirely without obligation. Why not search the many homes we have for sale on our web sites - www.sterlingestates.co.uk or alternatively www.guildproperty.co.uk These sites could well find a buyer for your own home.
Money Laundering Regulations - In order to comply with anti-money laundering regulations, Sterling Estate Agents require all buyers to provide us with proof of identity and proof of current address. The following documents must be presented in all cases: Photographic ID (for example, current passport and/or driving licence), Proof of Address (for example, bank statement or utility bill issued within the previous three months). On the submission of an offer proof of funds is required.
Read more
Entrance - Open Porch off the side elevation, double glazed front door to Hallway, 'Victorian' style central heating radiator, coved ceilings, cloaks cupboard
Lounge - 5.06 x 3.8 (16'7" x 12'5") - Double glazed french doors leading onto the front garden, distant estuary views, coved ceilings, 2 'Victorian' style central heating radiators, white marble effect fireplace surround with black inset, living flame gas fire
Fitted Kitchen Breakfast Room - 4.2 x 2.5 (13'9" x 8'2") - Single drainer sink unit, 4 ring electric hob and built in oven, range of grey design, base cupboards and drawers with marble effect work top surfaces, 2 double glazed windows, cooker extractor hood, larder cupboard, built in fridge freezer, central heating radiator, dishwasher
Large Utility Room - 2.7 x 2.1 (8'10" x 6'10") - Stainless steel sink unit, gas central heating boiler, plumbing for washing machine, double glazed window and back door, central heating radiator, store cupboard
Cloakroom - W.C, wash hand basin, half panelled walls, double glazed
Bedroom 1 - 3.4 x 3.1 (11'1" x 10'2") - Victorian style central heating radiator, double glazed
Bedroom 2 - 3.01 x 2.6 (9'10" x 8'6") - Victorian style central heating radiator, double glazed
Bedroom 3 - 3.5 x 2.3 (11'5" x 7'6") - Double glazed window, central heating radiator
Shower Room - Walk in double shower cubicle and unit, Victorian style central heating radiator, double glazed window, w.c, wash hand basin, part panelled walls in a marble effect
The Garage - At the front of the bungalow is a 2 CAR GARAGE each with up and over doors and parking space
The Gardens - Low maintenance rear garden with a paved patio area, raised slate chipping area supported by timber sleepers, lawn garden at the front with flower borders
Agents Note - Viewing Arrangements By appointment with Sterling Estate Agents on 01492-534477 e mail sales@sterlingestates.co.uk and web site www.sterlingestates.co.uk
Market Appraisal; Should you be thinking of a move and would like a market appraisal of your property then contact our office on 01492-534477 or by e mail on sales@sterlingestates.co.uk to make an appointment for one of our Valuers to call. This is entirely without obligation. Why not search the many homes we have for sale on our web sites - www.sterlingestates.co.uk or alternatively www.guildproperty.co.uk These sites could well find a buyer for your own home.
Money Laundering Regulations - In order to comply with anti-money laundering regulations, Sterling Estate Agents require all buyers to provide us with proof of identity and proof of current address. The following documents must be presented in all cases: Photographic ID (for example, current passport and/or driving licence), Proof of Address (for example, bank statement or utility bill issued within the previous three months). On the submission of an offer proof of funds is required.
Sorry! There are no available floor plans for this property.
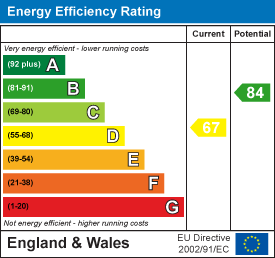
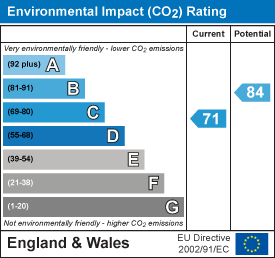
Adlington House, Abbey Road, Rhos-on-sea
3 Bedroom Apartment
Adlington House, Abbey Road, Rhos-on-Sea
Bryn Gwynt Lane, Penrhynside, Llandudno
2 Bedroom Semi-Detached Bungalow
Bryn Gwynt Lane, Penrhynside, Llandudno
Llanelian Heights, Old Colwyn, Colwyn Bay
3 Bedroom Detached Bungalow
Llanelian Heights, Old Colwyn, Colwyn Bay

