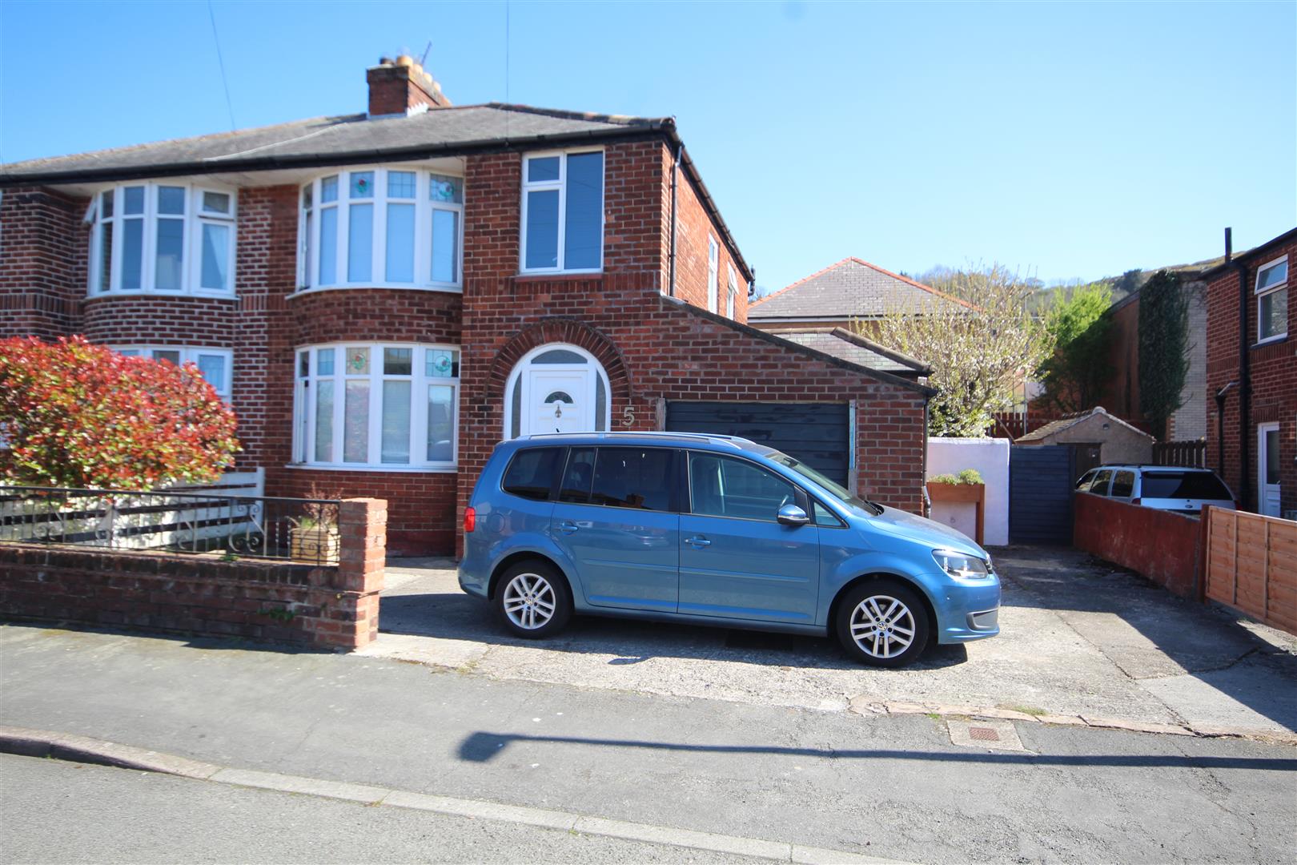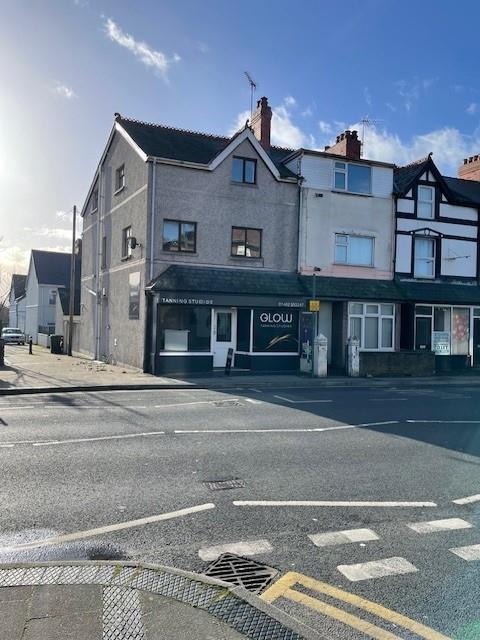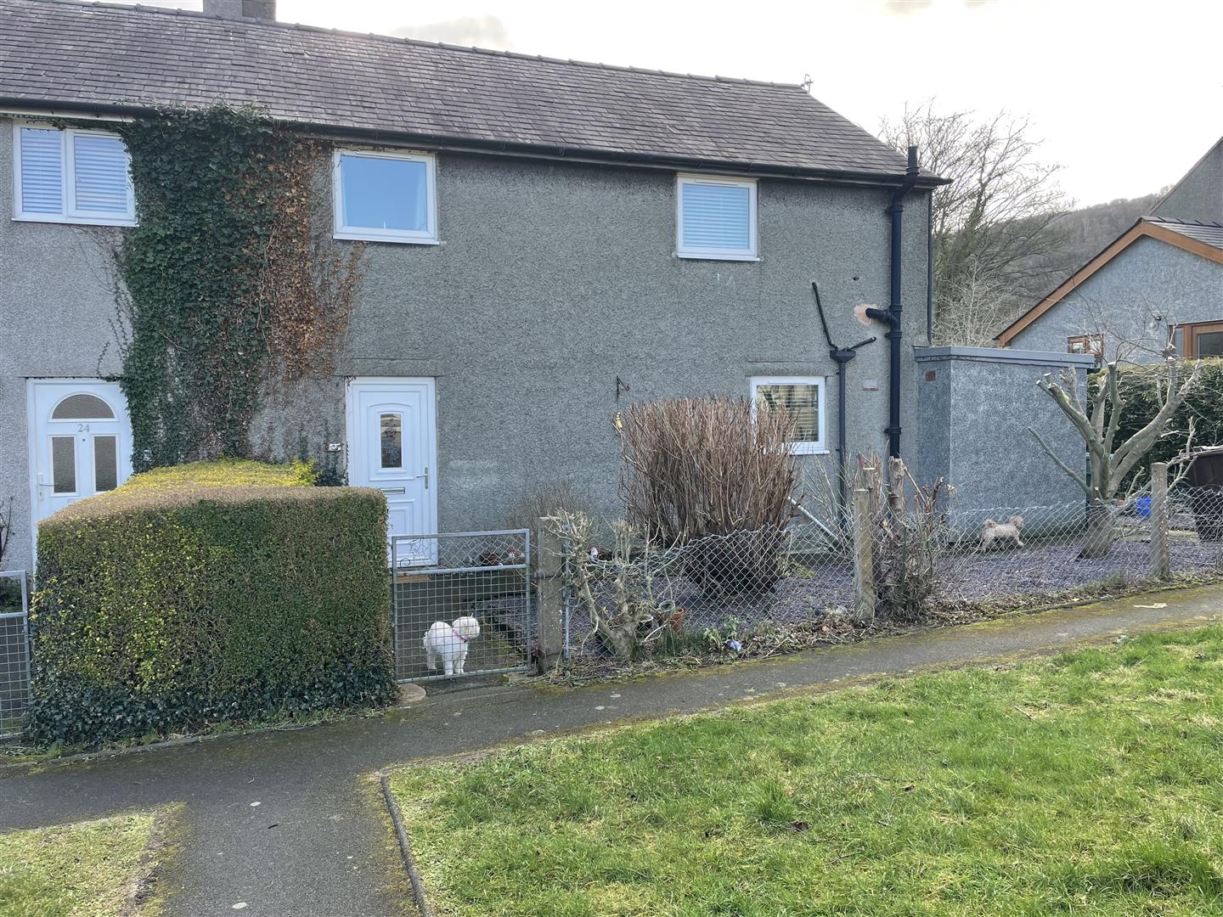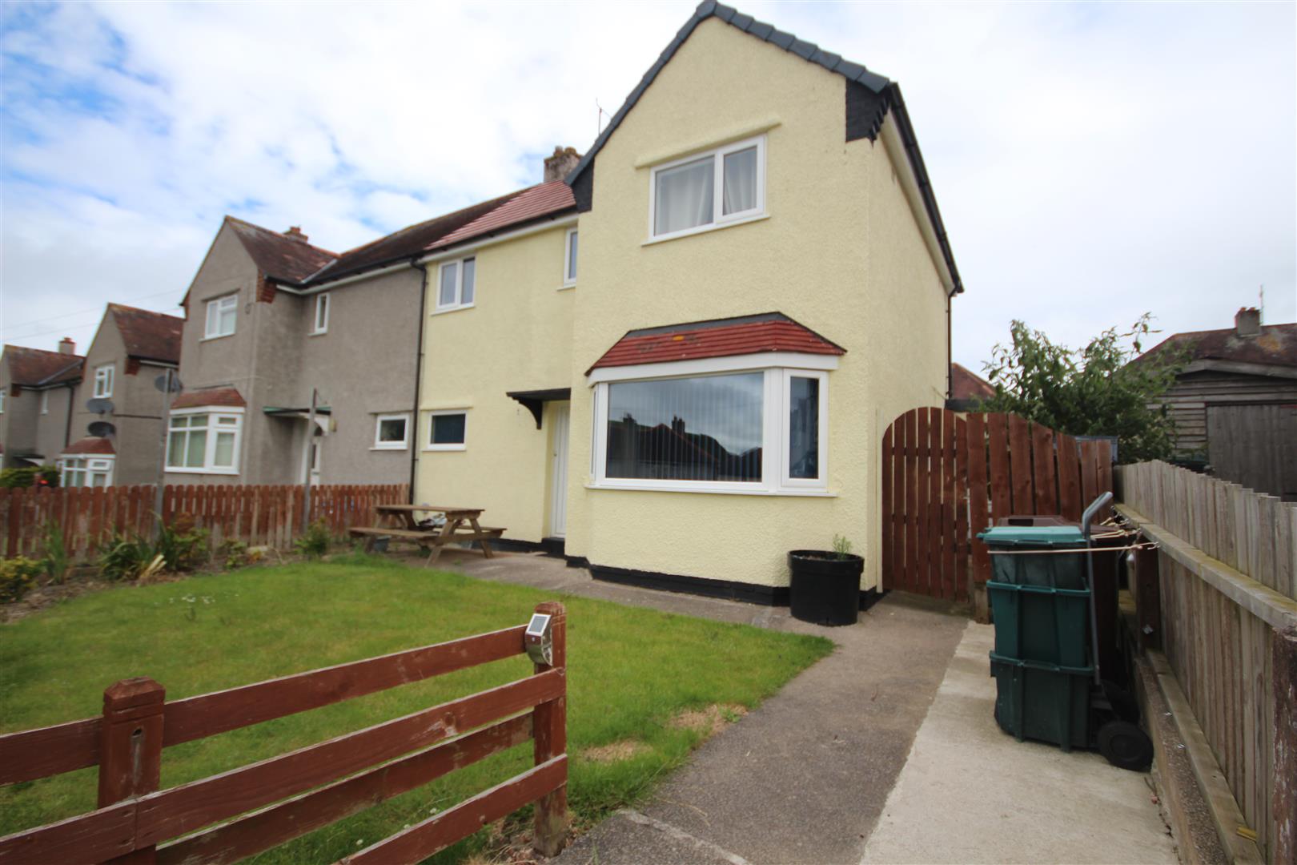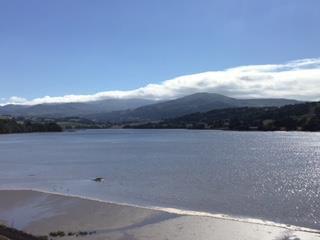SSTC
Heulfryn, Deganwy, Conwy
Price £195,000
3 Bedroom
House
Overview
3 Bedroom House for sale in Heulfryn, Deganwy, Conwy
Key Features:
- End Row of 4, Three Bedroom House
- In Large Gardens and Ample Parking
- Requiring Modernisation and Redecoration
- Distant Hill Mountain Views
- Lounge, Dining Room, Kitchen
- Store, W.C, Boiler Room
- Gas C.H - Double Glazing
- Awaiting EPC
- Council Tax Band C
- Tenure Freehold
An END ROW of 4, a 3 BEDROOM HOUSE set in large gardens in the corner of the cul-de-sac with long driveway and plenty of off road parking. The house is located around the corner from Deganwy Junior School and enjoys a pleasant outlook from the front with the hills and mountains in the distance. In need of updating and redecoration the accommodation comprises PORCH, HALL, LOUNGE, DINING ROOM, KITCHEN, TRADESMANS PORCH to STORE, W.C and UTILITY, FIRST FLOOR 3 BEDROOMS and SHOWER ROOM. Tenure Freehold. Council Tax Band C. Awaiting EPC. Ref CB7869
Entrance - Sliding patio doors to Porch, inner door to Small Hall, central heating radiator, under stairs cupboard
Lounge - 3.4 x 3.4 (11'1" x 11'1") - Double glazed window to front aspect overlooking the distant views, dado rail, central heating radiator, archway to
Dining Room - 4.6 x 3.9 (15'1" x 12'9") - Central heating radiator, dado rail double glazed patio doors to rear gardens, stone effect fireplace and side plinth, gas fire
Kitchen - 3.6 x 2.1 (11'9" x 6'10") - Circular stainless steel sink unit, wall and base cupboards, double glazed window, tiled floor, work tops
Tradesmans Porch - 4.3 x 2.1 overall (14'1" x 6'10" overall) - Useful Store Room, W.C and Utility housing the Worcester gas central heating boiler
First Floor - Stairway off the Hall to First Floor and Landing
Bedroom 1 - 3.6 x 2.9 (11'9" x 9'6") - Double glazed window to front aspect and distant hill, mountain views, 4 door mirror wardrobe unit
Bedroom 2 - 3.6 x 2.7 (11'9" x 8'10") - Double glazed, central heating radiator, louvre door cupboard
Bedroom 3 - 3.6 x 2.1 (11'9" x 6'10") - Double glazed
Shower Room - Walk in shower unit, wash hand basin, double glazed, tiled walls, Dimplex heater, Separate w.c, double glazed
Outside - Long driveway providing plenty of off road parking, ample garage space subject to planning, large gardens of the back of the house
Agents Note - Viewing Arrangements By appointment with Sterling Estate Agents on 01492-534477 e mail sales@sterlingestates.co.uk and web site www.sterlingestates.co.uk
Market Appraisal; Should you be thinking of a move and would like a market appraisal of your property then contact our office on 01492-534477 or by e mail on sales@sterlingestates.co.uk to make an appointment for one of our Valuers to call. This is entirely without obligation. Why not search the many homes we have for sale on our web sites - www.sterlingestates.co.uk These sites could well find a buyer for your own home.
PMA; WHEN WE WERE ASKED TO ARRANGE THIS SALE WE HAVE BEEN UNABLE TO VERIFY CERTAIN INFORMATION. IN PARTICULAR NONE OF THE SERVICES, BOUNDARIES, FITTINGS, TENURE AND APPLIANCES, WHERE APPLICABLE, HAVE BEEN TESTED/CHECKED. NO WARRANTIES OF ANY KIND CAN BE GIVEN. ACCORDINGLY PROSPECTIVE BUYERS SHOULD BEAR THIS IN MIND WHEN FORMULATING THEIR OFFERS.
Read more
Entrance - Sliding patio doors to Porch, inner door to Small Hall, central heating radiator, under stairs cupboard
Lounge - 3.4 x 3.4 (11'1" x 11'1") - Double glazed window to front aspect overlooking the distant views, dado rail, central heating radiator, archway to
Dining Room - 4.6 x 3.9 (15'1" x 12'9") - Central heating radiator, dado rail double glazed patio doors to rear gardens, stone effect fireplace and side plinth, gas fire
Kitchen - 3.6 x 2.1 (11'9" x 6'10") - Circular stainless steel sink unit, wall and base cupboards, double glazed window, tiled floor, work tops
Tradesmans Porch - 4.3 x 2.1 overall (14'1" x 6'10" overall) - Useful Store Room, W.C and Utility housing the Worcester gas central heating boiler
First Floor - Stairway off the Hall to First Floor and Landing
Bedroom 1 - 3.6 x 2.9 (11'9" x 9'6") - Double glazed window to front aspect and distant hill, mountain views, 4 door mirror wardrobe unit
Bedroom 2 - 3.6 x 2.7 (11'9" x 8'10") - Double glazed, central heating radiator, louvre door cupboard
Bedroom 3 - 3.6 x 2.1 (11'9" x 6'10") - Double glazed
Shower Room - Walk in shower unit, wash hand basin, double glazed, tiled walls, Dimplex heater, Separate w.c, double glazed
Outside - Long driveway providing plenty of off road parking, ample garage space subject to planning, large gardens of the back of the house
Agents Note - Viewing Arrangements By appointment with Sterling Estate Agents on 01492-534477 e mail sales@sterlingestates.co.uk and web site www.sterlingestates.co.uk
Market Appraisal; Should you be thinking of a move and would like a market appraisal of your property then contact our office on 01492-534477 or by e mail on sales@sterlingestates.co.uk to make an appointment for one of our Valuers to call. This is entirely without obligation. Why not search the many homes we have for sale on our web sites - www.sterlingestates.co.uk These sites could well find a buyer for your own home.
PMA; WHEN WE WERE ASKED TO ARRANGE THIS SALE WE HAVE BEEN UNABLE TO VERIFY CERTAIN INFORMATION. IN PARTICULAR NONE OF THE SERVICES, BOUNDARIES, FITTINGS, TENURE AND APPLIANCES, WHERE APPLICABLE, HAVE BEEN TESTED/CHECKED. NO WARRANTIES OF ANY KIND CAN BE GIVEN. ACCORDINGLY PROSPECTIVE BUYERS SHOULD BEAR THIS IN MIND WHEN FORMULATING THEIR OFFERS.
Sorry! There are no available floor plans for this property.
Sorry! An EPC is not available for this property.
Benarth Court, Llanrwst Road, Glan Conwy
2 Bedroom Apartment
Benarth Court, Llanrwst Road, Glan Conwy

