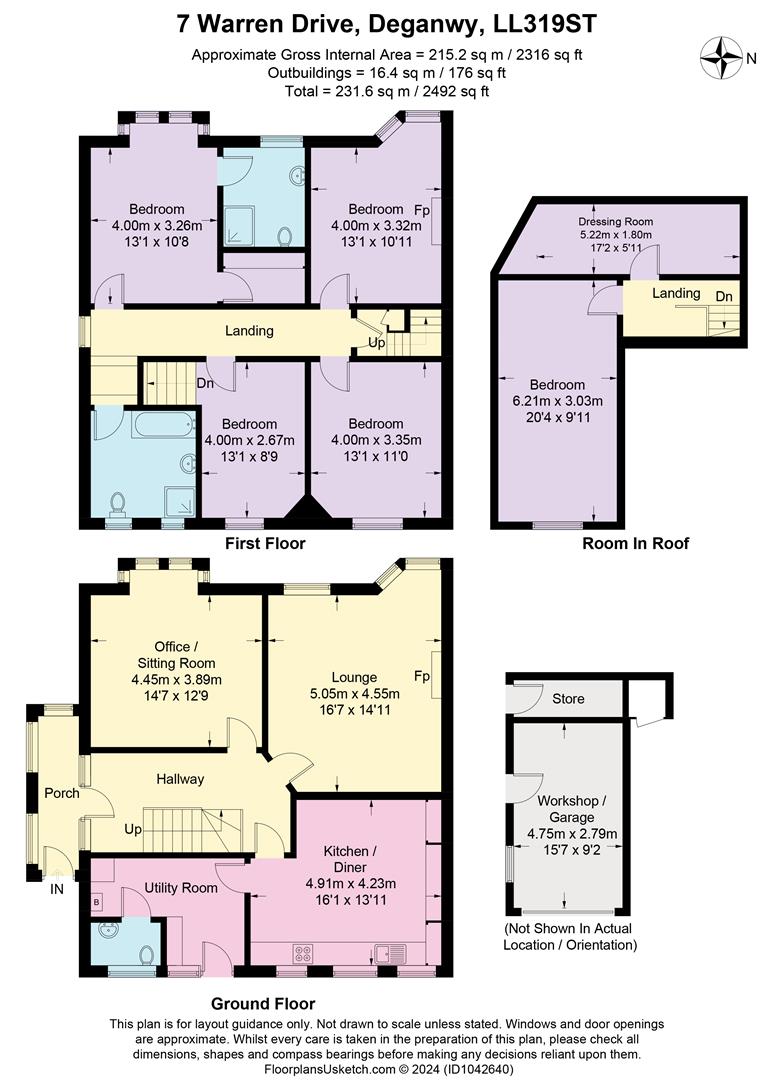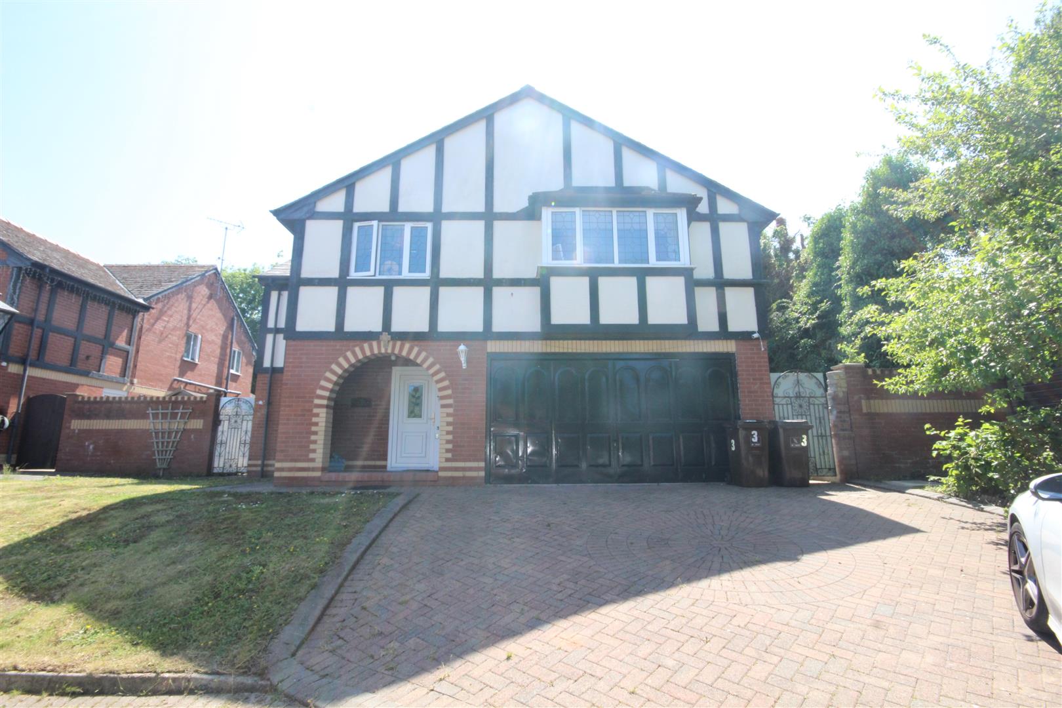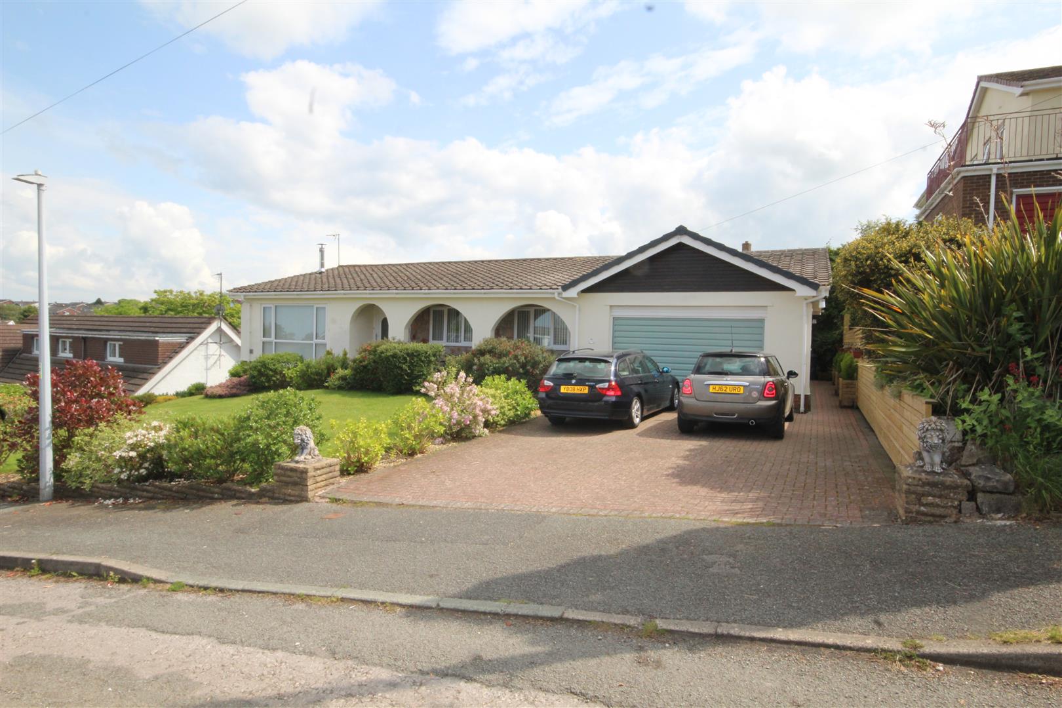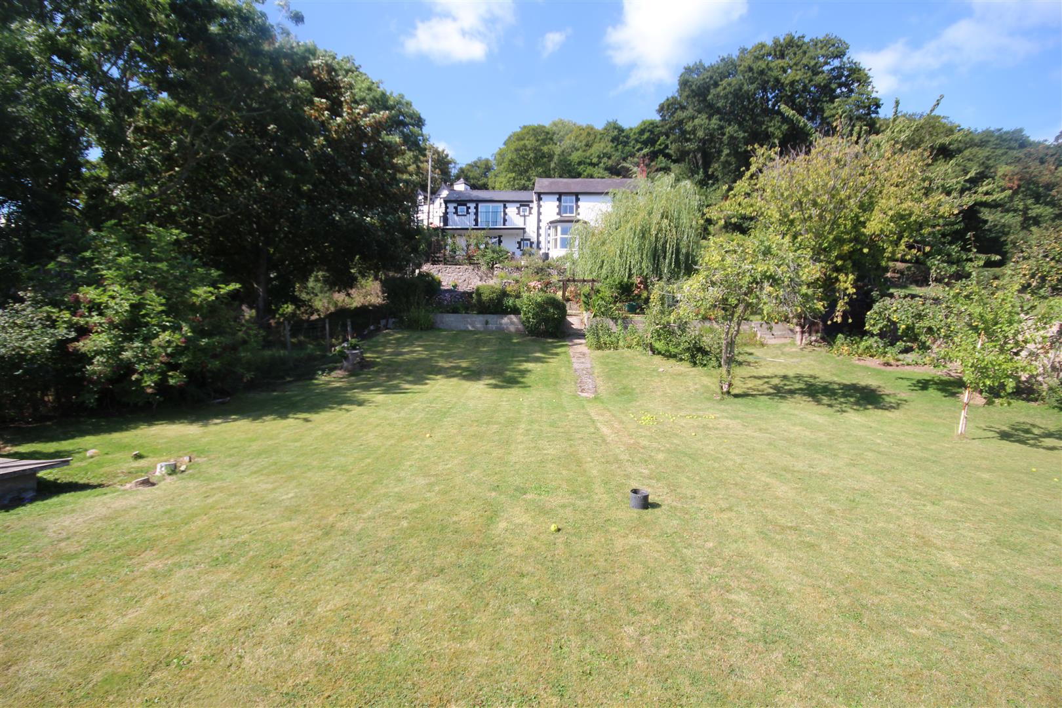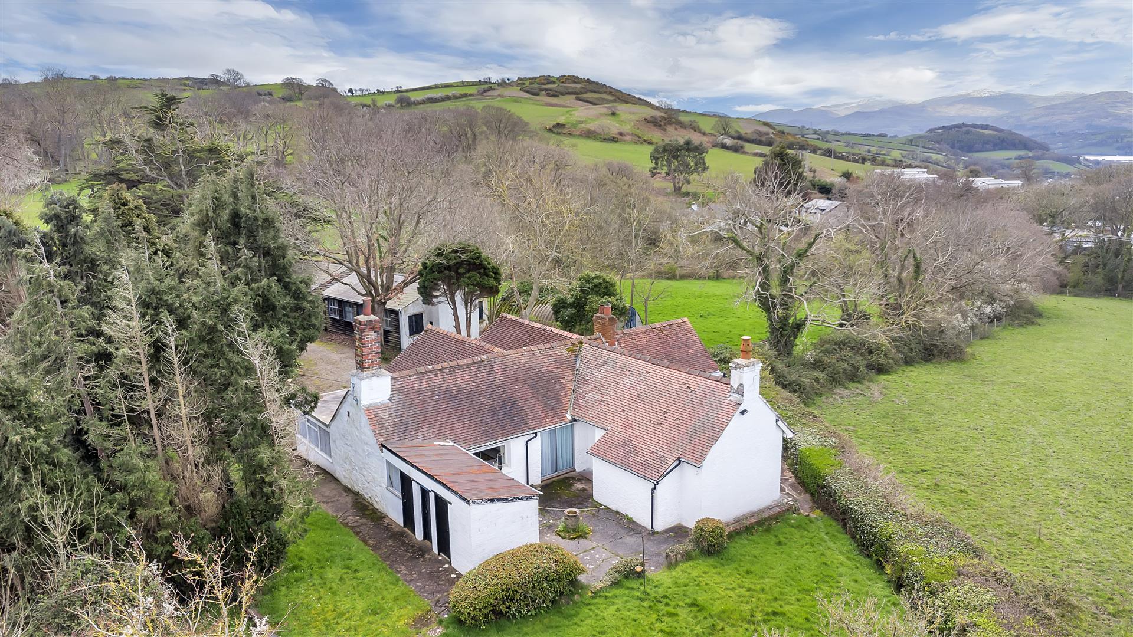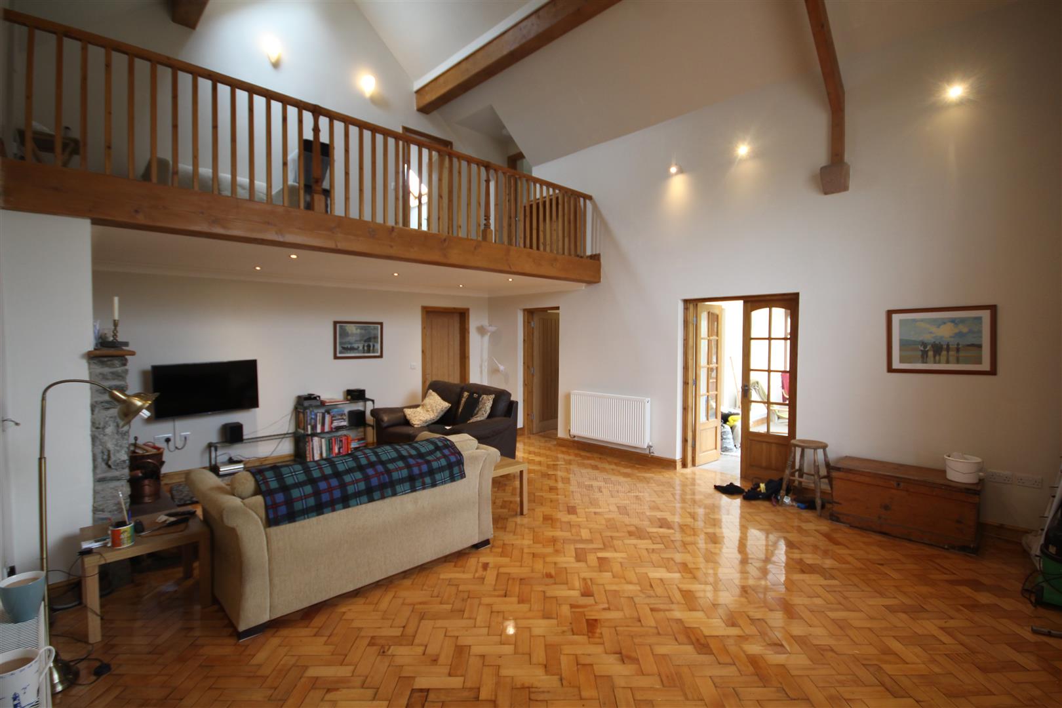Warren Drive, Deganwy
Guide Price £495,000
4 Bedroom
Semi-Detached House
Overview
4 Bedroom Semi-Detached House for sale in Warren Drive, Deganwy
Key Features:
- Lovely Character Family Semi Detached Home
- Fine Views to Conwy Castle, Estuary & Mountains
- Updated Interior Yet Retaining its Features
- Entrance Porch, Hallway, Large Lounge
- Dining Living Room, Fitted Kitchen Breakfast Room
- Large Utility and Cloakroom, Large Family Bathroom
- 4 Bedrooms, En Suite Shower, Dressing Room
- Excellent Loft Hobbies Room
- Garage/Workroom, Private Rear Garden,
- Awaiting EPC
*** VIEWS OF CONWY CASTLE & MOUNTAIN RANGE BEYOND **** A most imposing 4 BEDROOM + LOFT HOBBIES ROOM SEMI DETACHED FAMILY HOME of appeal and character, situated within a sought after residential area of Deganwy. Set in private gardens with GARAGE & PARKING, from the ornamental front garden there are glorious views to Conwy Castle over the Estuary and the Mountain range in the distance. Retaining many of the original features, typical of house building back in the early 1900,s the accommodation affords FRONT PORCH, HALL, LOVELY LOUNGE, DINING ROOM, FITTED KITCHEN BREAKFAST ROOM, LARGE UTILITY ROOM, CLOAKROOM, FIRST FLOOR MAIN BEDROOM with EN SUITE SHOWER, 3 FURTHER BEDROOMS, LARGE FAMILY BATHROOM & SHOWER. Outside there is a lovely private garden and courtyard. The house is well placed between Deganwy village shops, restaurants and the Railway Station and Supermarkets in Llandudno Junction. A lovely family home well worth viewing. Awaiting EPC Ref CB7663
Entrance - Double glazed front door to Porch, tiled floor, central heating radiator
Hallway - Lovely pine leaded inner door, central heating rad1ator, dado rail, under stairs cupboard
Lounge - 6.1 x 4.5 (20'0" x 14'9") - Slate and marble effect open coal fireplace, tiled hearth, double glazed bay window overlooking the fine views to Conwy Castle and mountains, oak flooring, central heating radiator
Dining Living Room - 5.06 x 4.6 (16'7" x 15'1") - Double glazed square bay window, central heating radiator, fireplace opening and slate hearth
Fitted Kitchen Breakfast Room - 4.2 x 4.2 (13'9" x 13'9") - Tiled floor, range of base cupboards and drawers in a cream leather effect design, marble style worktop surfaces, wall units, double door store and display cupboard, central heating radiator, plumbing for dishwasher, 5 ring gas hob unit, built in electric oven, stainless steel sink unit, 3 double glazed windows, stainless steel cooker hood
Large Utility Room - 3.9 x 2.7 (12'9" x 8'10") - Stainless steel sink unit, plumbing for washing machine, wall and base cupboards, tiled floor, central heating radiator, gas central heating boiler
Cloakroom - W.C, wash hand basin, double glazed, tiled floor
First Floor - Stairway from Hall to First Floor and Landing, central heating radiator, dado rail
Bedroom 1 - 4.9 x 3.2 (16'0" x 10'5") - 2 Double gazed windows overlooking the views to Conwy Castle and the mountains, walk in DRESSING ROOM with hanging robes and compartments, central heating radiator
En Suite Shower Room - Shower cubicle and unit, heated towel radiator, pedestal wash hand basin, w.c, double glazed, part tiled walls
Bedroom 2 - 3.9 x 2.6 (12'9" x 8'6") - Double glazed, central heating radiator, pedestal wash hand basin
Bedroom 3 - 3.9 x 3.3 (12'9" x 10'9") - Double glazed, dado rail, pedestal wash hand basin, central heating radiator, tiled and cast fireplace
Bedroom 4 - 4.9 x 3.3 (16'0" x 10'9") - Central heating radiator, double glazed window overlooking the fine views, coved ceilings
Large Family Bathroom - 2.7 x 2.7 (8'10" x 8'10") - Panel bath, pedestal wash hand basin, w.c, bidet, square shower cubicle and unit, 2 double glazed windows, tiled walls in blue and cream with floral relief, central heating radiator
Loft Hobbies Room - 4.65m x 2.67m (15'3 x 8'9) - Staircase off the Landing, central heating radiator, double glazed, Loft Hobbies Room double glazed, central heating radiator
The Garage/Workroom - 4.88m x 2.74m (16' x 9) - Double gates off Warren Drive into the driveway and parking turning area, sliding doors, power & light, personal door to the courtyard
The Gardens - Private sheltered garden laid to lawn enclosed by a high hedge. Ornamental front garden which is tiered and extending down onto Glan-y-Mor Road. From the gardens there are glorious open views to Conwy Castle, mountin range and over to Deganwy village and Marina
Agents Note - Viewing Arrangements By appointment with Sterling Estate Agents on 01492-534477 e mail sales@sterlingestates.co.uk and web site www.sterlingestates.co.uk
Market Appraisal; Should you be thinking of a move and would like a market appraisal of your property then contact our office on 01492-534477 or by e mail on sales@sterlingestates.co.uk to make an appointment for one of our Valuers to call. This is entirely without obligation. Why not search the many homes we have for sale on our web sites - www.sterlingestates.co.uk or alternatively www.guildproperty.co.uk These sites could well find a buyer for your own home.
Money Laundering Regulations - In order to comply with anti-money laundering regulations, Sterling Estate Agents require all buyers to provide us with proof of identity and proof of current address. The following documents must be presented in all cases: Photographic ID (for example, current passport and/or driving licence), Proof of Address (for example, bank statement or utility bill issued within the previous three months). On the submission of an offer proof of funds is required.
Read more
Entrance - Double glazed front door to Porch, tiled floor, central heating radiator
Hallway - Lovely pine leaded inner door, central heating rad1ator, dado rail, under stairs cupboard
Lounge - 6.1 x 4.5 (20'0" x 14'9") - Slate and marble effect open coal fireplace, tiled hearth, double glazed bay window overlooking the fine views to Conwy Castle and mountains, oak flooring, central heating radiator
Dining Living Room - 5.06 x 4.6 (16'7" x 15'1") - Double glazed square bay window, central heating radiator, fireplace opening and slate hearth
Fitted Kitchen Breakfast Room - 4.2 x 4.2 (13'9" x 13'9") - Tiled floor, range of base cupboards and drawers in a cream leather effect design, marble style worktop surfaces, wall units, double door store and display cupboard, central heating radiator, plumbing for dishwasher, 5 ring gas hob unit, built in electric oven, stainless steel sink unit, 3 double glazed windows, stainless steel cooker hood
Large Utility Room - 3.9 x 2.7 (12'9" x 8'10") - Stainless steel sink unit, plumbing for washing machine, wall and base cupboards, tiled floor, central heating radiator, gas central heating boiler
Cloakroom - W.C, wash hand basin, double glazed, tiled floor
First Floor - Stairway from Hall to First Floor and Landing, central heating radiator, dado rail
Bedroom 1 - 4.9 x 3.2 (16'0" x 10'5") - 2 Double gazed windows overlooking the views to Conwy Castle and the mountains, walk in DRESSING ROOM with hanging robes and compartments, central heating radiator
En Suite Shower Room - Shower cubicle and unit, heated towel radiator, pedestal wash hand basin, w.c, double glazed, part tiled walls
Bedroom 2 - 3.9 x 2.6 (12'9" x 8'6") - Double glazed, central heating radiator, pedestal wash hand basin
Bedroom 3 - 3.9 x 3.3 (12'9" x 10'9") - Double glazed, dado rail, pedestal wash hand basin, central heating radiator, tiled and cast fireplace
Bedroom 4 - 4.9 x 3.3 (16'0" x 10'9") - Central heating radiator, double glazed window overlooking the fine views, coved ceilings
Large Family Bathroom - 2.7 x 2.7 (8'10" x 8'10") - Panel bath, pedestal wash hand basin, w.c, bidet, square shower cubicle and unit, 2 double glazed windows, tiled walls in blue and cream with floral relief, central heating radiator
Loft Hobbies Room - 4.65m x 2.67m (15'3 x 8'9) - Staircase off the Landing, central heating radiator, double glazed, Loft Hobbies Room double glazed, central heating radiator
The Garage/Workroom - 4.88m x 2.74m (16' x 9) - Double gates off Warren Drive into the driveway and parking turning area, sliding doors, power & light, personal door to the courtyard
The Gardens - Private sheltered garden laid to lawn enclosed by a high hedge. Ornamental front garden which is tiered and extending down onto Glan-y-Mor Road. From the gardens there are glorious open views to Conwy Castle, mountin range and over to Deganwy village and Marina
Agents Note - Viewing Arrangements By appointment with Sterling Estate Agents on 01492-534477 e mail sales@sterlingestates.co.uk and web site www.sterlingestates.co.uk
Market Appraisal; Should you be thinking of a move and would like a market appraisal of your property then contact our office on 01492-534477 or by e mail on sales@sterlingestates.co.uk to make an appointment for one of our Valuers to call. This is entirely without obligation. Why not search the many homes we have for sale on our web sites - www.sterlingestates.co.uk or alternatively www.guildproperty.co.uk These sites could well find a buyer for your own home.
Money Laundering Regulations - In order to comply with anti-money laundering regulations, Sterling Estate Agents require all buyers to provide us with proof of identity and proof of current address. The following documents must be presented in all cases: Photographic ID (for example, current passport and/or driving licence), Proof of Address (for example, bank statement or utility bill issued within the previous three months). On the submission of an offer proof of funds is required.
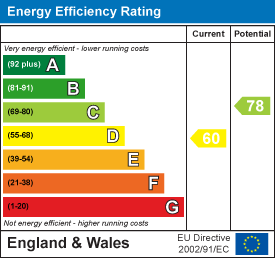
Brompton Park, Rhos On Sea, Colwyn Bay
4 Bedroom Detached House
Brompton Park, Rhos On Sea, Colwyn Bay

