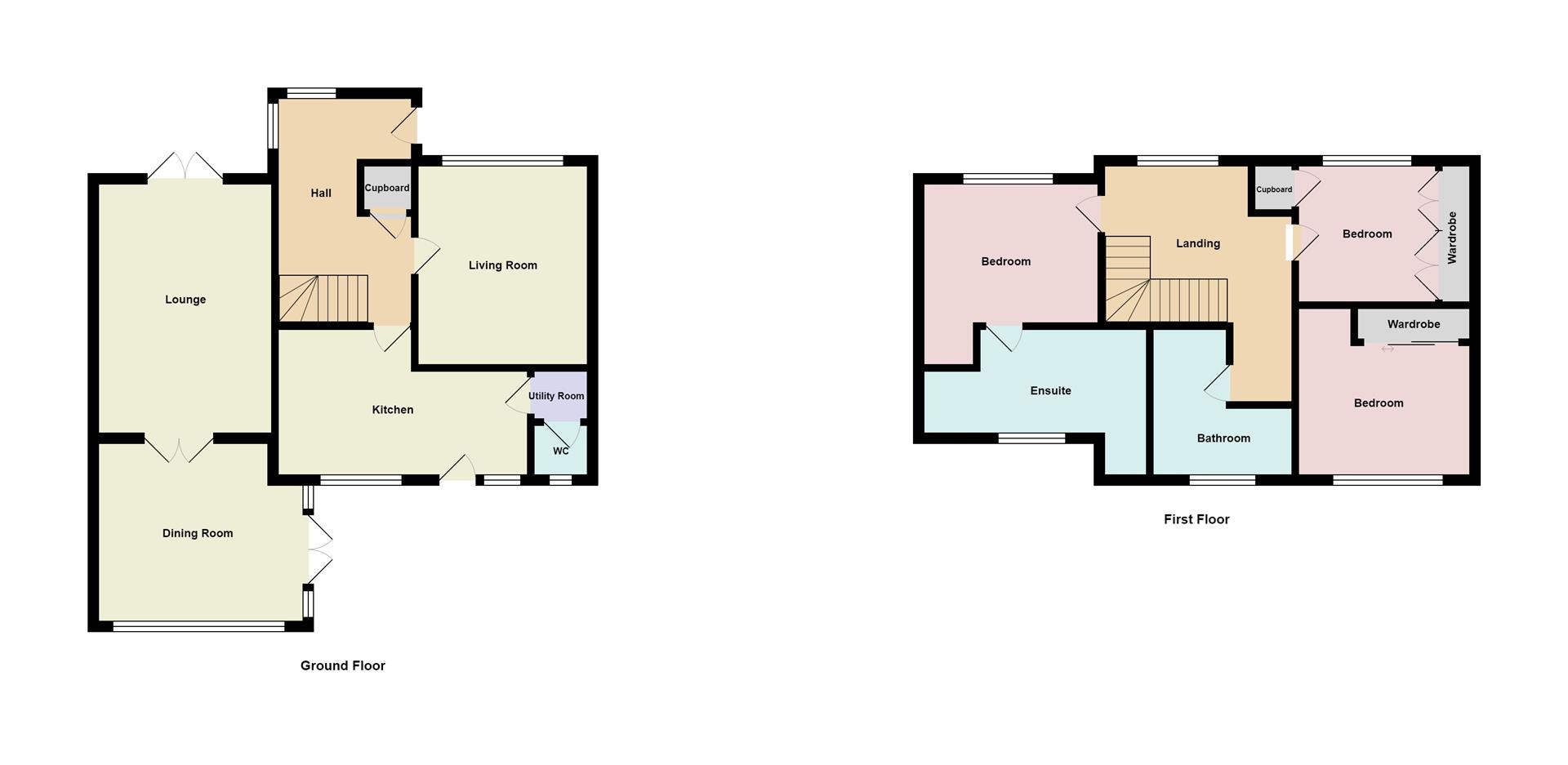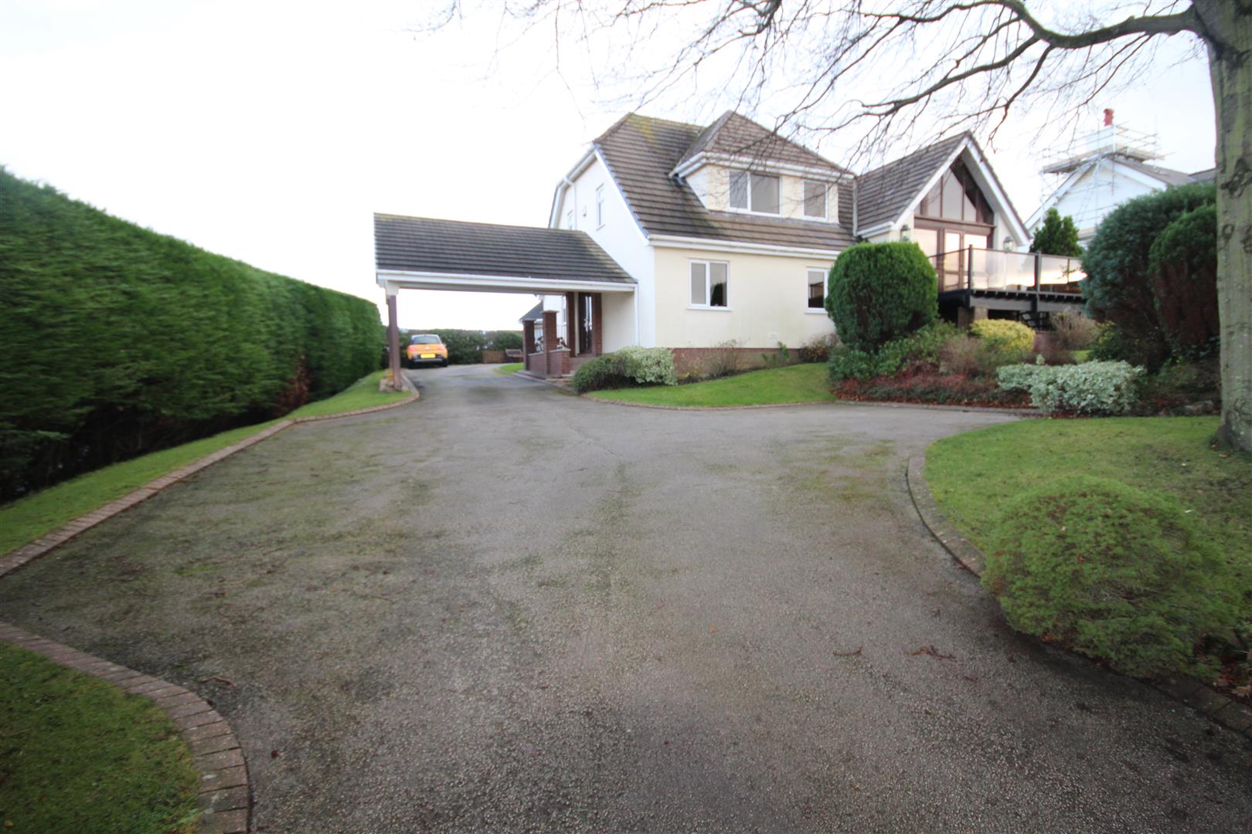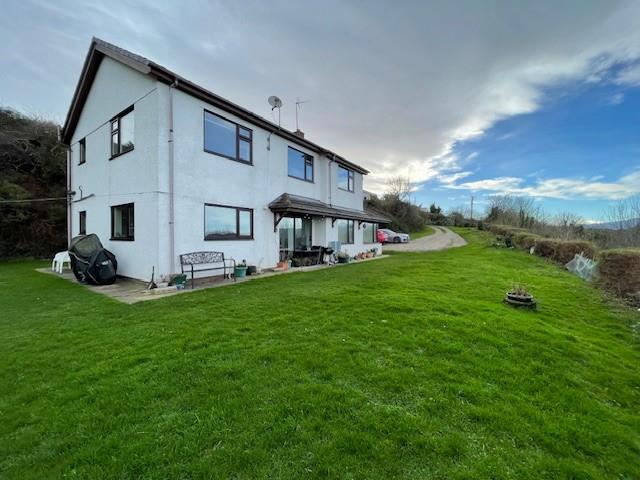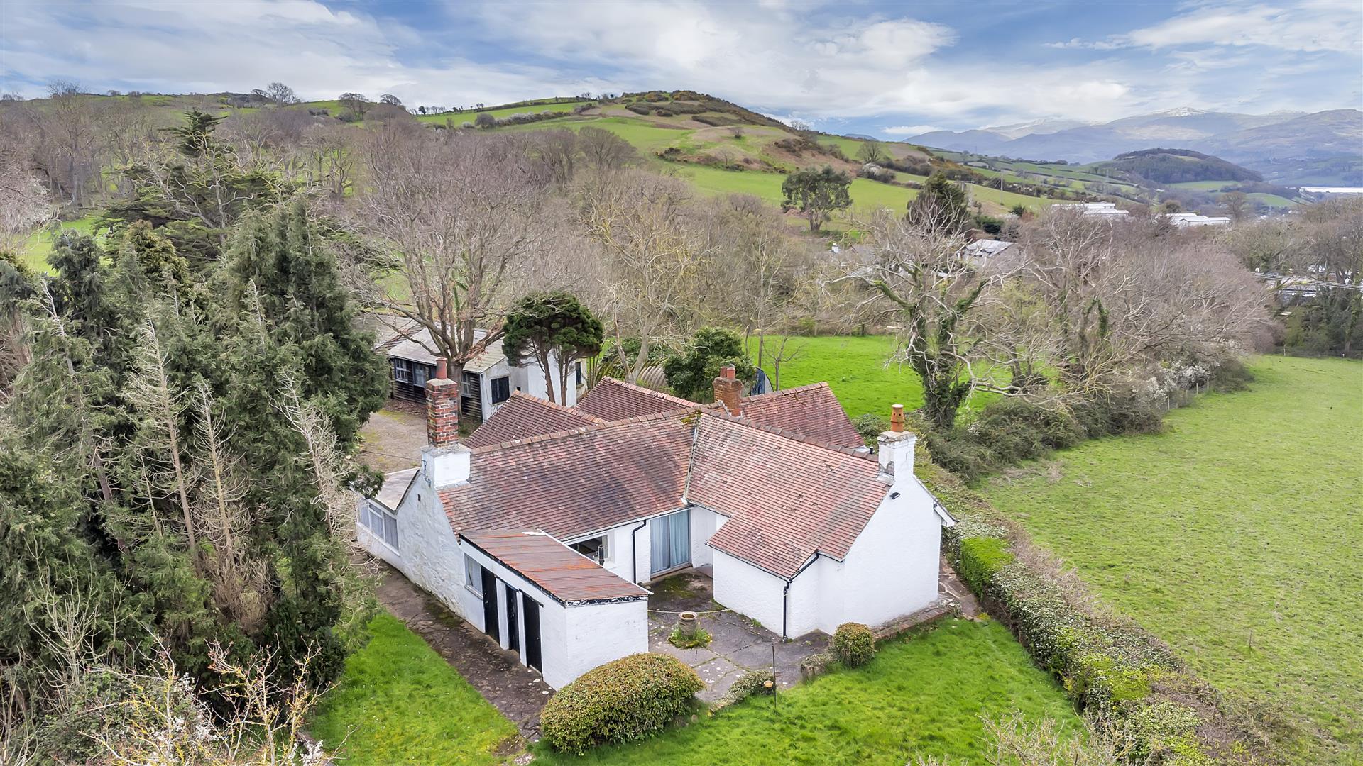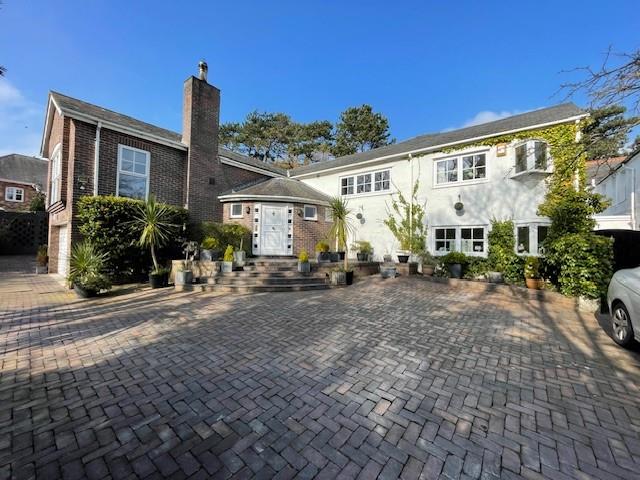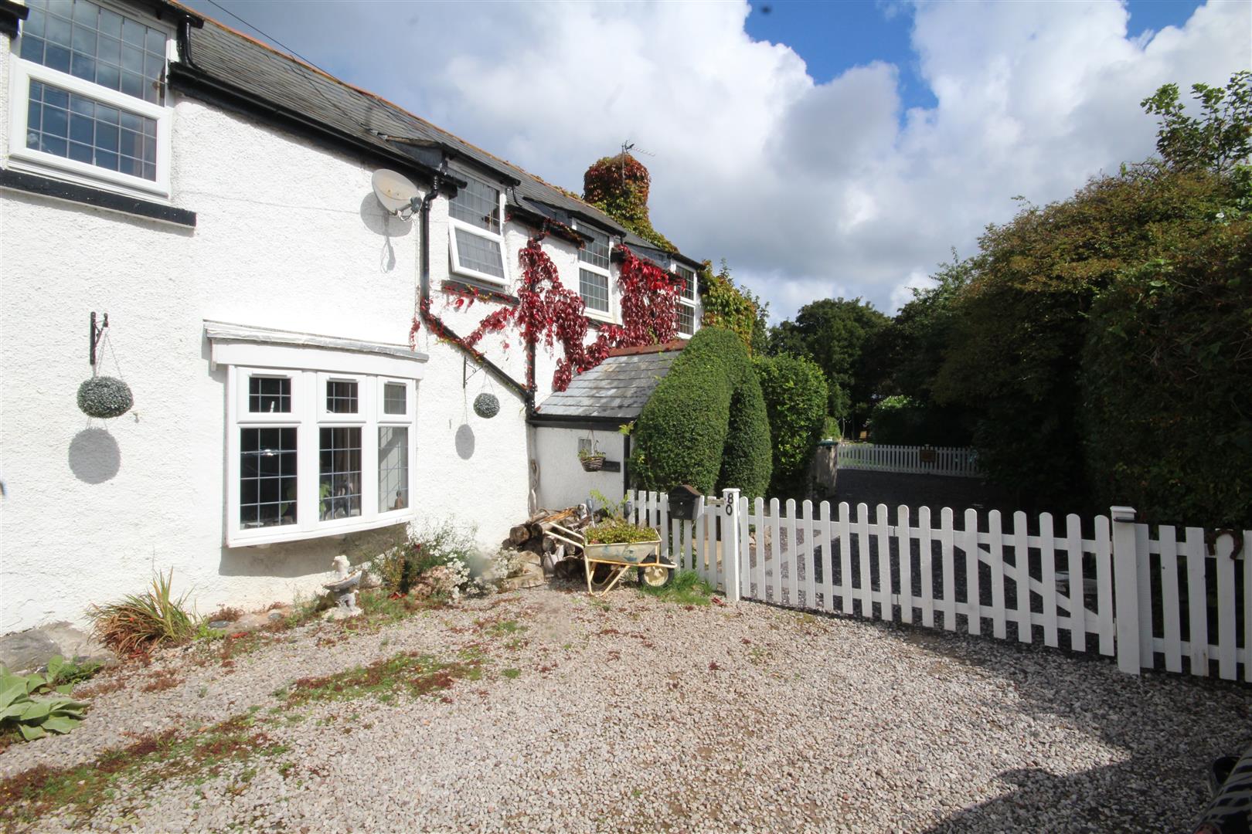66 Deganwy Road, Deganwy
Price £749,500
3 Bedroom
Detached House
Overview
3 Bedroom Detached House for sale in 66 Deganwy Road, Deganwy
Key Features:
- Superb Detached Coastal Residence
- Stunning Sea, Mountain Views
- 2 Golf Courses on the 'Door Step'
- Highly Specified and Immaculate Interior
- 3 Reception Rooms, Fitted Kitchen Breakfast
- 3 Double Bedrooms, Master En Suite
- Utility, Cloakroom and Lovely Family Bathroom
- Garage, Extensive Parking, Beautiful Landscaped Gardens
- Outside Entertaining Pergola, C.H, Double Glazing
- Energy Rating 69C Potential 79C
Situated in the highly desirable village of Deganwy, a superb DETACHED COASTAL RESIDENCE commanding uninterrupted PANORAMIC SEA VIEWS to the Conwy Mountains, Anglesey an across to the Great Orme and views to the Golf Courses. This immaculate spacious property should be viewed to appreciate the spectacular sea views from all front aspects. The property offers a perfect blend of elegance and comfort. Double fronted in design, the home has an abundance of natural light through the large picture windows inviting an airy atmosphere. In the Summer evenings the sunsets are truly stunning.. The interior of the house is meticulously maintained featuring oak parquet flooring, oak internal doors, solid oak kitchen and hand rail on the staircase and stylish fixtures throughout. All 3 DOUBLE BEDROOMS have fitted wardrobes and SPECTACULAR SEA VIEWS. There is a large MASTER LUXURY BATHROOM. The first floor landing provides a lovely SITTING AREA where the SEA VIEWS are even more spectacular. Step outside to the beautiful landscaped gardens with mature shrubs, private with composite decking, perfect for taking in the sea views. The outdoor space at the back of the house has a LARGE COVERED PERGOLA with composite decking, ideal for entertaining. There is a LARGE SINGLE GARAGE and ample parking for several cars and ideal for those having a motorhome or boat. For the golfing and sailing enthusiasts, there are three excellent golf courses on the door step and two marinas nearby. This house is a rare find combining immaculate condition with truly unbeatable sea views making it a true gem in this fashionable part of Deganwy. The property is within walking distance to the village cafes, restaurants, shops and the coastal path ideal for walkers and easy reach of Conwy, LLandudno and commuting to Liverpool and Manchester. Energy Rating 69C Potential 79C. Ref CB7740
Entrance Porch - 3.7 x 1.7 (12'1" x 5'6") - Double glazed front door, 2 double glazed windows overlooking the gardens and sea views, vertical radiator, tiled floor, electric radiator
Hall - 3.7 x 3.5 (12'1" x 11'5") - Under stairs cupboard, parquet flooring, pantry/cloaks cupboard
Large Lounge - 6.3 x 3.6 (20'8" x 11'9") - Parquet flooring, double glazed french doors to the front leading onto the decking area overlooking the sea views, coved ceilings, marble fireplace and hearth with living flame gas fire, oak glazed double doors leading into the conservatory
Dining Conservatory - 3.8 x 3.7 (12'5" x 12'1") - Lower walls brick, double glazed windows and french doors onto the private rear gardens, central heating radiator, tiled floor
Sitting Room - 4.5 x 3.7 (14'9" x 12'1") - Double glazed window to front aspect overlooking thee fine views, central heating radiator, coved ceilings, marble fireplace with arched cast effect inset, living flame gas fire
Fitted Kitchen Breakfast Room - 5.2 x 3.03 (17'0" x 9'11") - Range of solid light oak base cupboards and drawers beneath beige 'leather' look work top surfaces, matching splash back surround, Franke stainless steel sink unit, pan drawers, wine cupboard, built in dishwasher, double gazed window overlooking the private rear gardens, double glazed back door, central heating radiator, inset ceiling lighting, glazed wall units, pan drawers, Leisure Cuisine Master 5 ring gas range set in a tiled alcove with inset extractor fan, delft rack, corner base unit and wall cupboard above, integrated fridge
Utility - Plumbing for washing machine, Combi gas central heating boiler
Cloakroom - W.C, wash hand basin, tiled floor, central heating radiator, double glazed
First Floor - Turned staircase with oak handrail from the Hall to First Floor
Galleried Landing - 3.5 x 3.3 (11'5" x 10'9") - A lovely sitting area with double glazed picture window overlooking the panoramic sea views, central heating radiator, access to loft space
Bedroom 1 - 3.89m + recess x 3.05m + wardrobes (12'9" + recess - Double glazed window overlooking the panoramic sea views, central heating radiator, 2 fitted three door wardrobes, 2 x 3 tier chest drawers and a 6 drawer unit
En Suite Shower Room - 4.2 x 1.6 (13'9" x 5'2") - Double shower cubicle and unit, double glazed, vanity wash hand basin, w.c, tubular central heating radiator, illuminated vanity mirror, extractor fan, white tiled walls with grey relief
Bedroom 2 - 3 x 2.9 (9'10" x 9'6") - Fitted 5 door wardrobe unit, double glazed window overlooking the panoramic views, double door wardrobe, central heating radiator
Bedroom 3 - 3.6 x 3.5 (11'9" x 11'5") - Double door mirror wardrobe, double glazed window to rear garden aspect, central heating radiator, vanity wash hand basin, dressing table
Good Size Main Bathroom - 3.2 x 1.9 (10'5" x 6'2") - Double shower cubicle and unit, grey tiled walls, His 'n Hers vanity wash hand basins, heated towel radiator, half panelled walls, 2 double glazed windows, panel bath, shower mixer taps
Outside - The Garage - 4.8 x 2.4 (15'8" x 7'10") - Decorative brick paviour driveway with ample parking and turning area, the drive at the front sheltered from the road by mature hedges. The drive extends along the side of the house through double gates providing a private parking area. The garage has an up and over door, power & light laid on
The Gardens - The gardens have been carefully landscaped providing a front lawn, well stocked with mature shrubs and rockeries. In the front of the house is a grey composite decking area which has a south westerly aspect and makes a sitting area overlooking the sea views. The rear garden is enclosed and private, the decorative brick paviours extend to the back of the house providing further parking if required. There is a large covered pergola measuring 4.2m x 3.1m on a raised composite decking, with outside lighting, again a lovely entertaining area. There is a garden store and galvanised shed. Well stocked and colourful rockery bed
Agents Note - AGENTS NOTE Viewing Arrangements By appointment with Sterling Estate Agents on 01492-534477 e mail sales@sterlingestates.co.uk and web site www.sterlingestates.co.uk
Market Appraisal; Should you be thinking of a move and would like a market appraisal of your property then contact our office on 01492-534477 or by e mail on sales@sterlingestates.co.uk to make an appointment for one of our Valuers to call. This is entirely without obligation. Why not search the many homes we have for sale on our web sites - www.sterlingestates.co.uk or alternatively www.guildproperty.co.uk These sites could well find a buyer for your own home.
Money Laundering Regulations - In order to comply with anti-money laundering regulations, Sterling Estate Agents require all buyers to provide us with proof of identity and proof of current address. The following documents must be presented in all cases: Photographic ID (for example, current passport and/or driving licence), Proof of Address (for example, bank statement or utility bill issued within the previous three months). On the submission of an offer proof of funds is required.
Read more
Entrance Porch - 3.7 x 1.7 (12'1" x 5'6") - Double glazed front door, 2 double glazed windows overlooking the gardens and sea views, vertical radiator, tiled floor, electric radiator
Hall - 3.7 x 3.5 (12'1" x 11'5") - Under stairs cupboard, parquet flooring, pantry/cloaks cupboard
Large Lounge - 6.3 x 3.6 (20'8" x 11'9") - Parquet flooring, double glazed french doors to the front leading onto the decking area overlooking the sea views, coved ceilings, marble fireplace and hearth with living flame gas fire, oak glazed double doors leading into the conservatory
Dining Conservatory - 3.8 x 3.7 (12'5" x 12'1") - Lower walls brick, double glazed windows and french doors onto the private rear gardens, central heating radiator, tiled floor
Sitting Room - 4.5 x 3.7 (14'9" x 12'1") - Double glazed window to front aspect overlooking thee fine views, central heating radiator, coved ceilings, marble fireplace with arched cast effect inset, living flame gas fire
Fitted Kitchen Breakfast Room - 5.2 x 3.03 (17'0" x 9'11") - Range of solid light oak base cupboards and drawers beneath beige 'leather' look work top surfaces, matching splash back surround, Franke stainless steel sink unit, pan drawers, wine cupboard, built in dishwasher, double gazed window overlooking the private rear gardens, double glazed back door, central heating radiator, inset ceiling lighting, glazed wall units, pan drawers, Leisure Cuisine Master 5 ring gas range set in a tiled alcove with inset extractor fan, delft rack, corner base unit and wall cupboard above, integrated fridge
Utility - Plumbing for washing machine, Combi gas central heating boiler
Cloakroom - W.C, wash hand basin, tiled floor, central heating radiator, double glazed
First Floor - Turned staircase with oak handrail from the Hall to First Floor
Galleried Landing - 3.5 x 3.3 (11'5" x 10'9") - A lovely sitting area with double glazed picture window overlooking the panoramic sea views, central heating radiator, access to loft space
Bedroom 1 - 3.89m + recess x 3.05m + wardrobes (12'9" + recess - Double glazed window overlooking the panoramic sea views, central heating radiator, 2 fitted three door wardrobes, 2 x 3 tier chest drawers and a 6 drawer unit
En Suite Shower Room - 4.2 x 1.6 (13'9" x 5'2") - Double shower cubicle and unit, double glazed, vanity wash hand basin, w.c, tubular central heating radiator, illuminated vanity mirror, extractor fan, white tiled walls with grey relief
Bedroom 2 - 3 x 2.9 (9'10" x 9'6") - Fitted 5 door wardrobe unit, double glazed window overlooking the panoramic views, double door wardrobe, central heating radiator
Bedroom 3 - 3.6 x 3.5 (11'9" x 11'5") - Double door mirror wardrobe, double glazed window to rear garden aspect, central heating radiator, vanity wash hand basin, dressing table
Good Size Main Bathroom - 3.2 x 1.9 (10'5" x 6'2") - Double shower cubicle and unit, grey tiled walls, His 'n Hers vanity wash hand basins, heated towel radiator, half panelled walls, 2 double glazed windows, panel bath, shower mixer taps
Outside - The Garage - 4.8 x 2.4 (15'8" x 7'10") - Decorative brick paviour driveway with ample parking and turning area, the drive at the front sheltered from the road by mature hedges. The drive extends along the side of the house through double gates providing a private parking area. The garage has an up and over door, power & light laid on
The Gardens - The gardens have been carefully landscaped providing a front lawn, well stocked with mature shrubs and rockeries. In the front of the house is a grey composite decking area which has a south westerly aspect and makes a sitting area overlooking the sea views. The rear garden is enclosed and private, the decorative brick paviours extend to the back of the house providing further parking if required. There is a large covered pergola measuring 4.2m x 3.1m on a raised composite decking, with outside lighting, again a lovely entertaining area. There is a garden store and galvanised shed. Well stocked and colourful rockery bed
Agents Note - AGENTS NOTE Viewing Arrangements By appointment with Sterling Estate Agents on 01492-534477 e mail sales@sterlingestates.co.uk and web site www.sterlingestates.co.uk
Market Appraisal; Should you be thinking of a move and would like a market appraisal of your property then contact our office on 01492-534477 or by e mail on sales@sterlingestates.co.uk to make an appointment for one of our Valuers to call. This is entirely without obligation. Why not search the many homes we have for sale on our web sites - www.sterlingestates.co.uk or alternatively www.guildproperty.co.uk These sites could well find a buyer for your own home.
Money Laundering Regulations - In order to comply with anti-money laundering regulations, Sterling Estate Agents require all buyers to provide us with proof of identity and proof of current address. The following documents must be presented in all cases: Photographic ID (for example, current passport and/or driving licence), Proof of Address (for example, bank statement or utility bill issued within the previous three months). On the submission of an offer proof of funds is required.
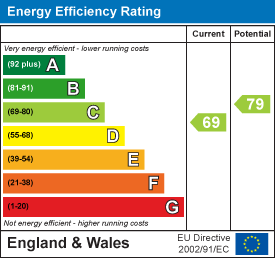
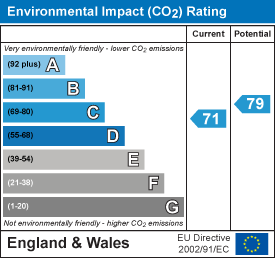
Tan Y Bryn Road, Rhos On Sea, Colwyn Bay
7 Bedroom Detached House
Tan Y Bryn Road, Rhos On Sea, Colwyn Bay

