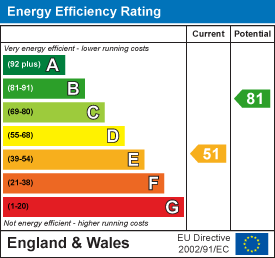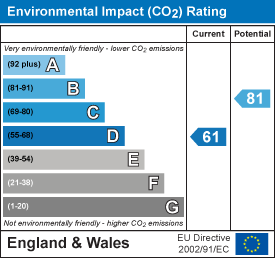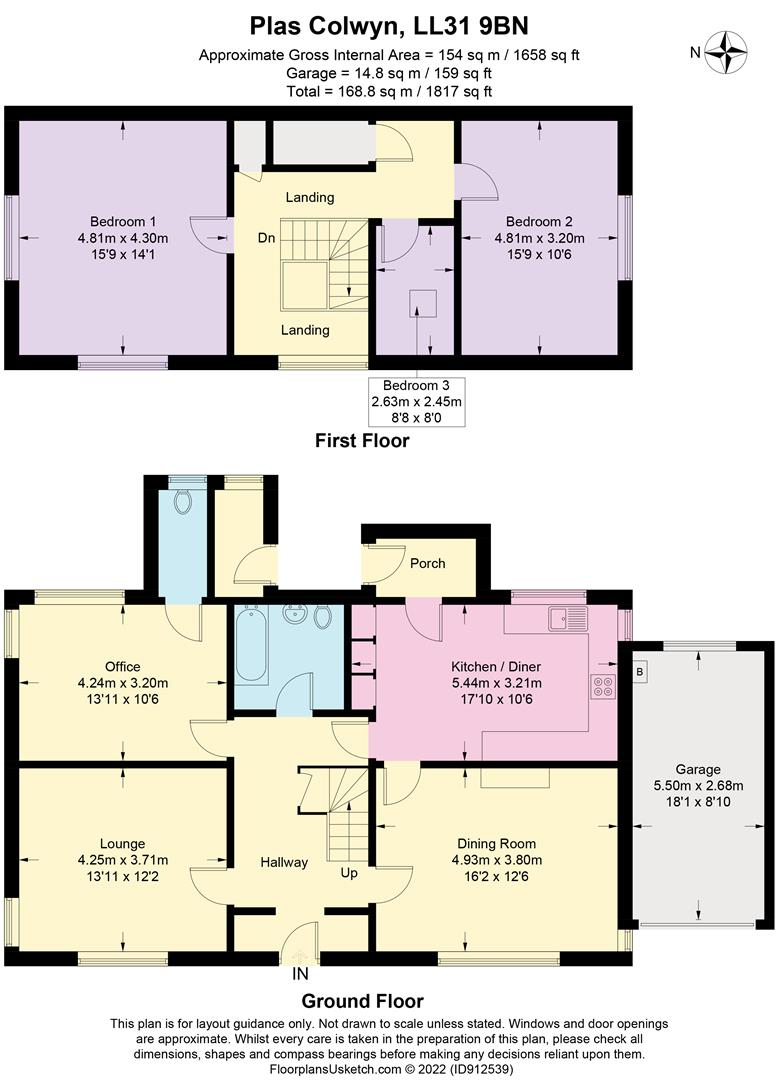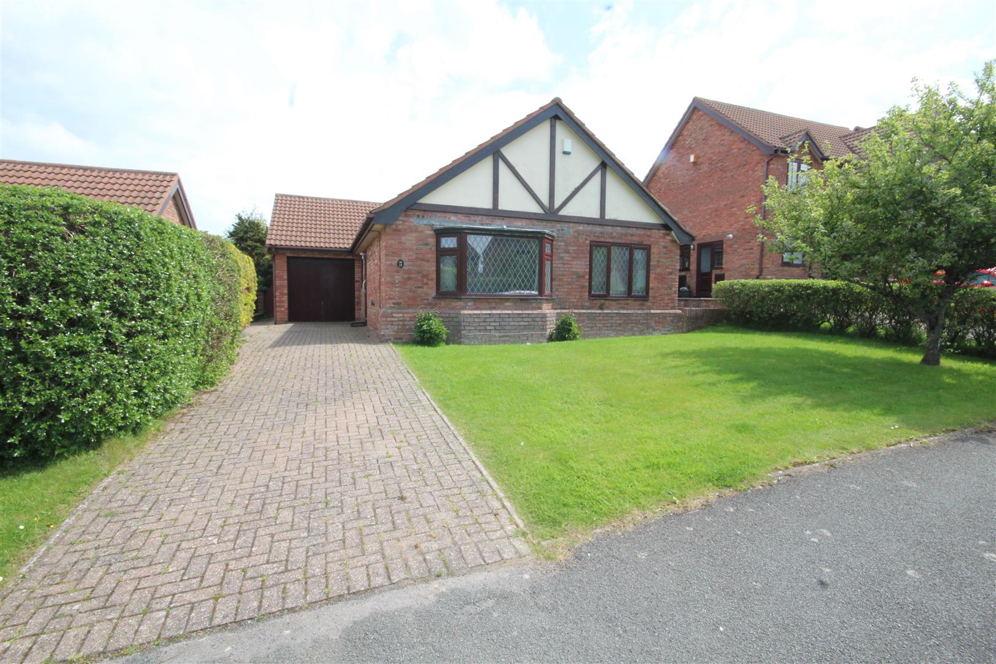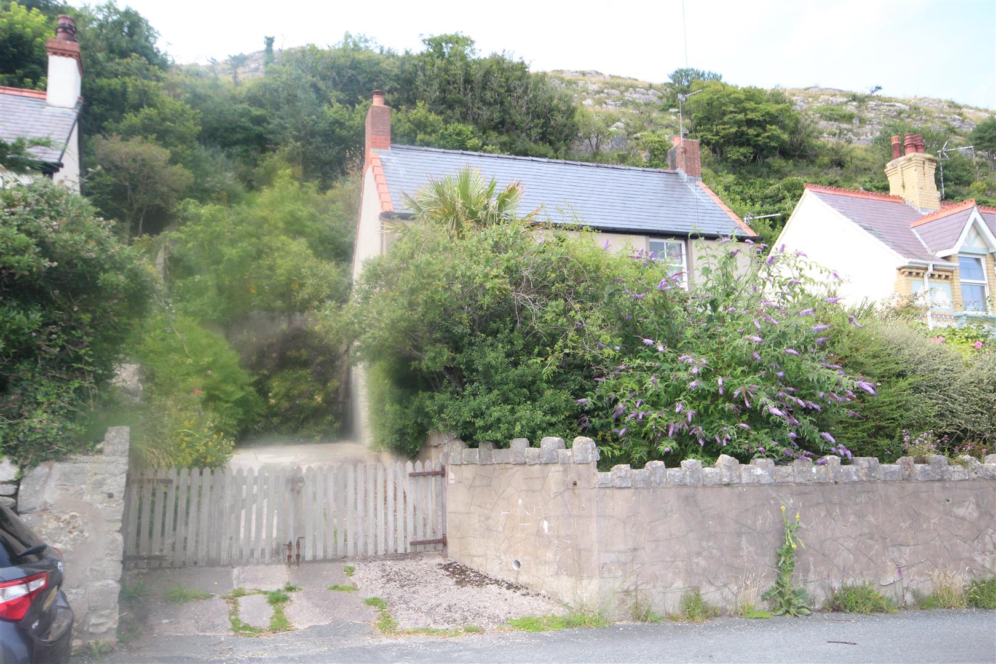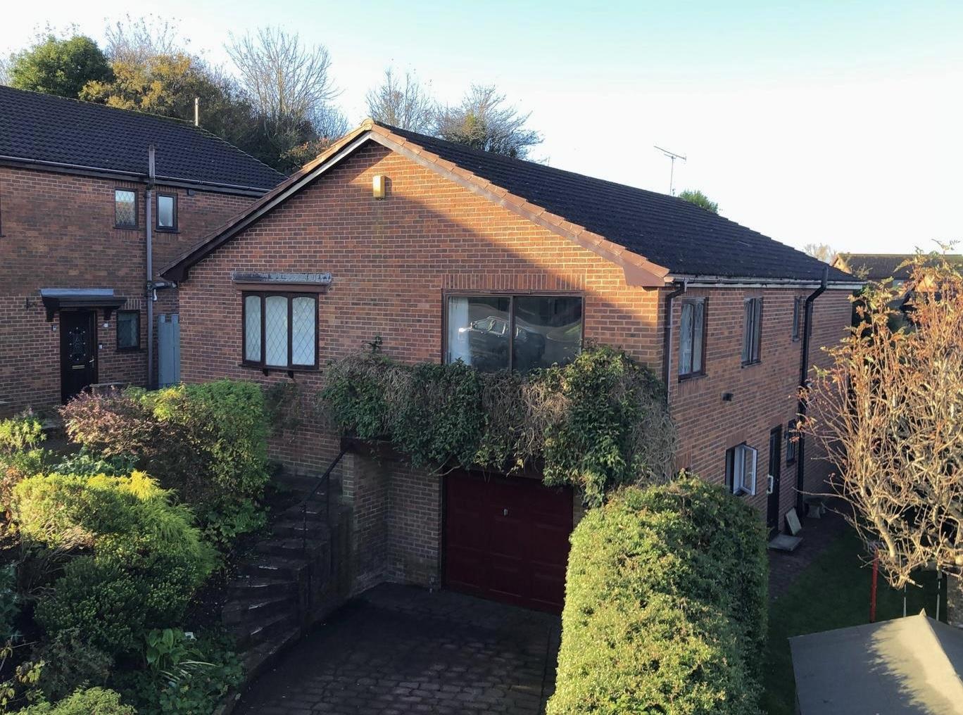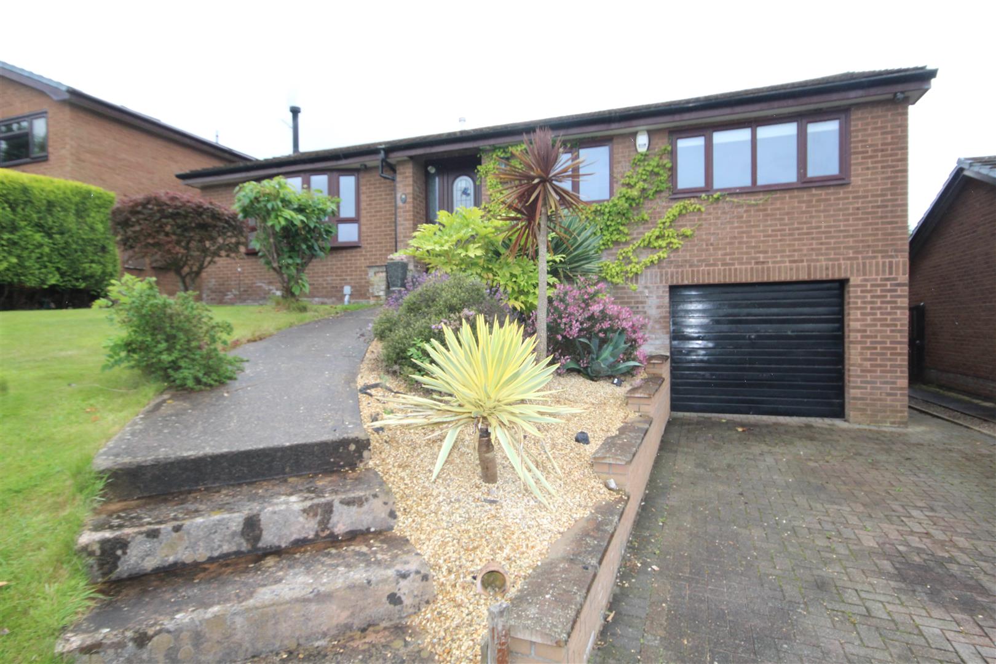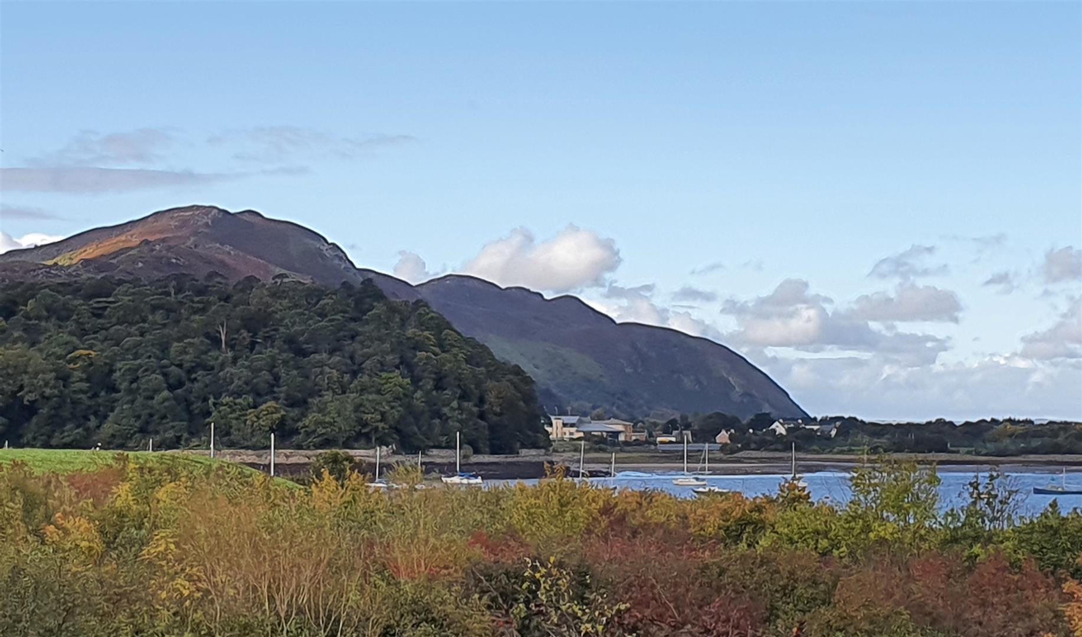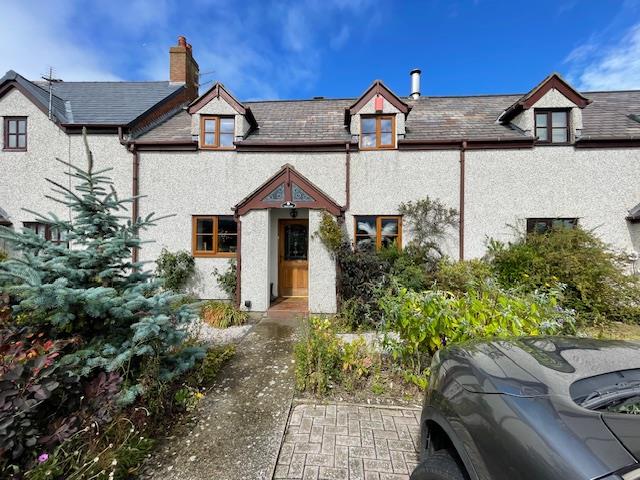Llys Helyg, Deganwy, Conwy
Guide Price £295,000
3 Bedroom
Detached House
Overview
3 Bedroom Detached House for sale in Llys Helyg, Deganwy, Conwy
Key Features:
- Detached Dormer House
- 4 Bedrooms
- Requiring Complete Updating
- Redevelopment Opportunity STPP
- Lovely Views to Mountains and Great Orme
- Sought After Area
- Garage Gardens
- Energy Rating E51 Potential B81
An excellent opportunity to purchase a renovation/redevelopment opportunity, SUBJECT TO PLANNING CONSENT. A DETACHED 4 BEDROOM DORMER RESIDENCE brick built with pebble dashed elevations beneath a tiled roof set in a corner plot slightly above road level in a most desirable residential area. From the front and side elevations, especially upstairs there are stunning views over to the Conwy Mountains, Anglesey with the Great Orme in the distance. This is a complete renovation and/or re-build opportunity comprising PORCH, HALLWAY LOUNGE, LIVING ROOM, GROUND FLOOR BEDROOM, BATHROOM, KITCHEN BREAKFAST ROOM, FIRST FLOOR, 3 BEDROOMS AND SHOWER ROOM. There is a SINGLE GARAGE and a generous size lawn garden to the side. Vacant possession and NO ONGOING CHAIN. EPC E51 Potential B81 Ref CB7617
Entrance Porch - Hallway, central heating radiator, coved ceilings, under stairs cupboard
Large Lounge - 5.16m x 3.71m (16'11 x 12'2) - Double glazed windows to front and side, lovely views, central heating radiator, tiled fireplace and gas fire
Dining Living Room - 4.17m x 3.71m (13'8 x 12'2) - Central heating radiator, 2 double glazed window
Kitchen - 4.62m x 3.23m (15'2 x 10'7) - Requires complete re-fitting
Ground Floor Bedroom - 4.17m x 3.12m (13'8 x 10'3) - Double glazed, central heating radiator
Ground Floor Bathroom - 2.29m x 2.18m (7'6 x 7'2) - Bath, wash hand basin, w.c, double glazed, heated towel radiator, cylinder airing cupboard
First Floor - Stairway from the Hall to First Floor and Landing, lovely views
Shower Room -
Bedroom 2 - 4.72m x 4.39m (15'6 x 14'5) - Central heating radiator, 2 double glazed windows overlooking the lovely views
Bedroom 3 - 4.78m x 2.36m (15'8 x 7'9) - Pedestal wash hand basin,, double glazed, central heating radiator
Bedroom 4 - 2.62m x 2.46m (8'7 x 8'1) - Double glazed velux, roof void cupboard, central heating radiator
The Garage - Built on single garage, brick and pebble dashed elevations, up and over door
The Gardens - The main garden is to the side bordering onto Hawes Drive, laid to lawn with borders. The gardens gently slope upwards where there is a lovely aspect over the neighbourhood. Long ornamental rear garden
Agents Note - Viewing Arrangements By appointment with Sterling Estate Agents on 01492-534477 e mail sales@sterlingestates.co.uk and web site www.sterlingestates.co.uk
Market Appraisal; Should you be thinking of a move and would like a market appraisal of your property then contact our office on 01492-534477 or by e mail on sales@sterlingestates.co.uk to make an appointment for one of our Valuers to call. This is entirely without obligation. Why not search the many homes we have for sale on our web sites - www.sterlingestates.co.uk These sites could well find a buyer for your own home.
PMA; WHEN WE WERE ASKED TO ARRANGE THIS SALE WE HAVE BEEN UNABLE TO VERIFY CERTAIN INFORMATION. IN PARTICULAR NONE OF THE SERVICES, BOUNDARIES, FITTINGS, TENURE AND APPLIANCES, WHERE APPLICABLE, HAVE BEEN TESTED/CHECKED. NO WARRANTIES OF ANY KIND CAN BE GIVEN. ACCORDINGLY PROSPECTIVE BUYERS SHOULD BEAR THIS IN MIND WHEN FORMULATING THEIR OFFERS.
Read more
Entrance Porch - Hallway, central heating radiator, coved ceilings, under stairs cupboard
Large Lounge - 5.16m x 3.71m (16'11 x 12'2) - Double glazed windows to front and side, lovely views, central heating radiator, tiled fireplace and gas fire
Dining Living Room - 4.17m x 3.71m (13'8 x 12'2) - Central heating radiator, 2 double glazed window
Kitchen - 4.62m x 3.23m (15'2 x 10'7) - Requires complete re-fitting
Ground Floor Bedroom - 4.17m x 3.12m (13'8 x 10'3) - Double glazed, central heating radiator
Ground Floor Bathroom - 2.29m x 2.18m (7'6 x 7'2) - Bath, wash hand basin, w.c, double glazed, heated towel radiator, cylinder airing cupboard
First Floor - Stairway from the Hall to First Floor and Landing, lovely views
Shower Room -
Bedroom 2 - 4.72m x 4.39m (15'6 x 14'5) - Central heating radiator, 2 double glazed windows overlooking the lovely views
Bedroom 3 - 4.78m x 2.36m (15'8 x 7'9) - Pedestal wash hand basin,, double glazed, central heating radiator
Bedroom 4 - 2.62m x 2.46m (8'7 x 8'1) - Double glazed velux, roof void cupboard, central heating radiator
The Garage - Built on single garage, brick and pebble dashed elevations, up and over door
The Gardens - The main garden is to the side bordering onto Hawes Drive, laid to lawn with borders. The gardens gently slope upwards where there is a lovely aspect over the neighbourhood. Long ornamental rear garden
Agents Note - Viewing Arrangements By appointment with Sterling Estate Agents on 01492-534477 e mail sales@sterlingestates.co.uk and web site www.sterlingestates.co.uk
Market Appraisal; Should you be thinking of a move and would like a market appraisal of your property then contact our office on 01492-534477 or by e mail on sales@sterlingestates.co.uk to make an appointment for one of our Valuers to call. This is entirely without obligation. Why not search the many homes we have for sale on our web sites - www.sterlingestates.co.uk These sites could well find a buyer for your own home.
PMA; WHEN WE WERE ASKED TO ARRANGE THIS SALE WE HAVE BEEN UNABLE TO VERIFY CERTAIN INFORMATION. IN PARTICULAR NONE OF THE SERVICES, BOUNDARIES, FITTINGS, TENURE AND APPLIANCES, WHERE APPLICABLE, HAVE BEEN TESTED/CHECKED. NO WARRANTIES OF ANY KIND CAN BE GIVEN. ACCORDINGLY PROSPECTIVE BUYERS SHOULD BEAR THIS IN MIND WHEN FORMULATING THEIR OFFERS.
Important information
