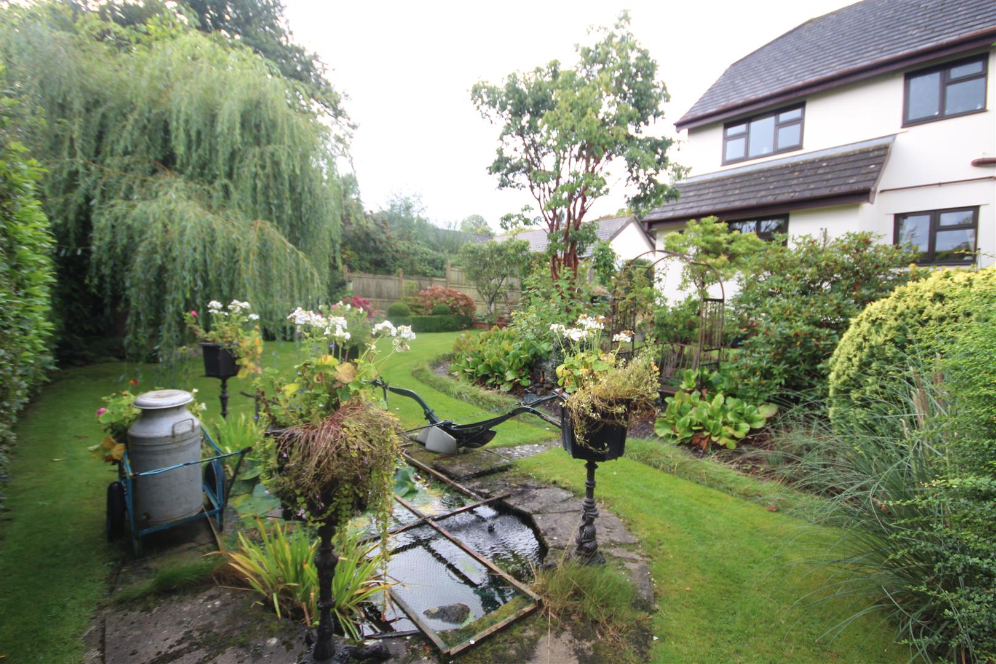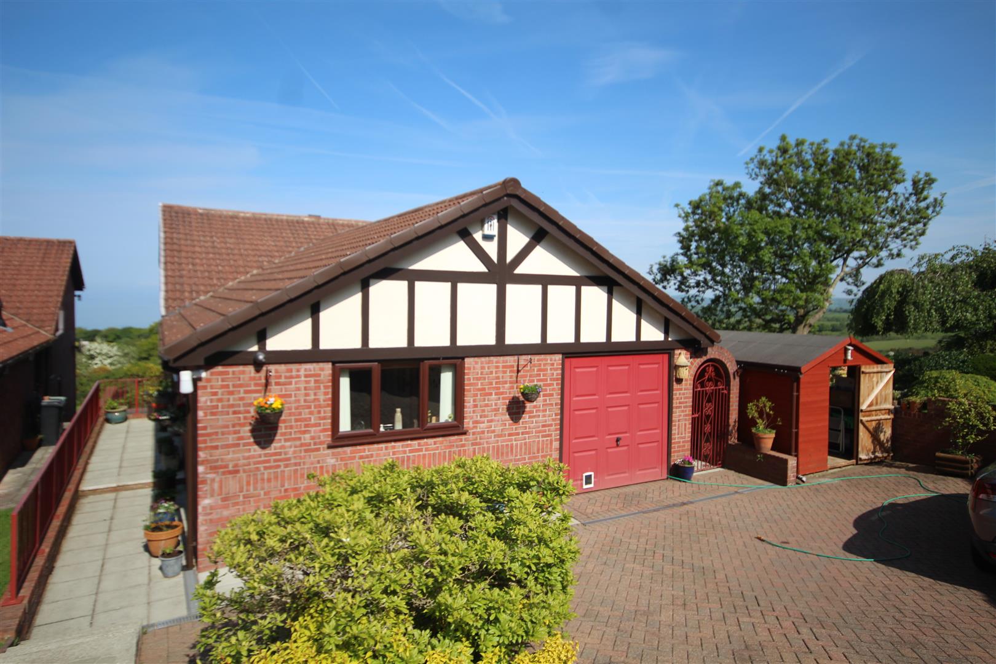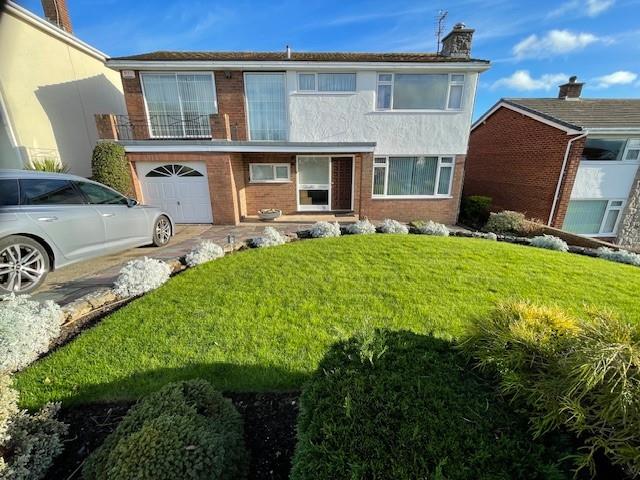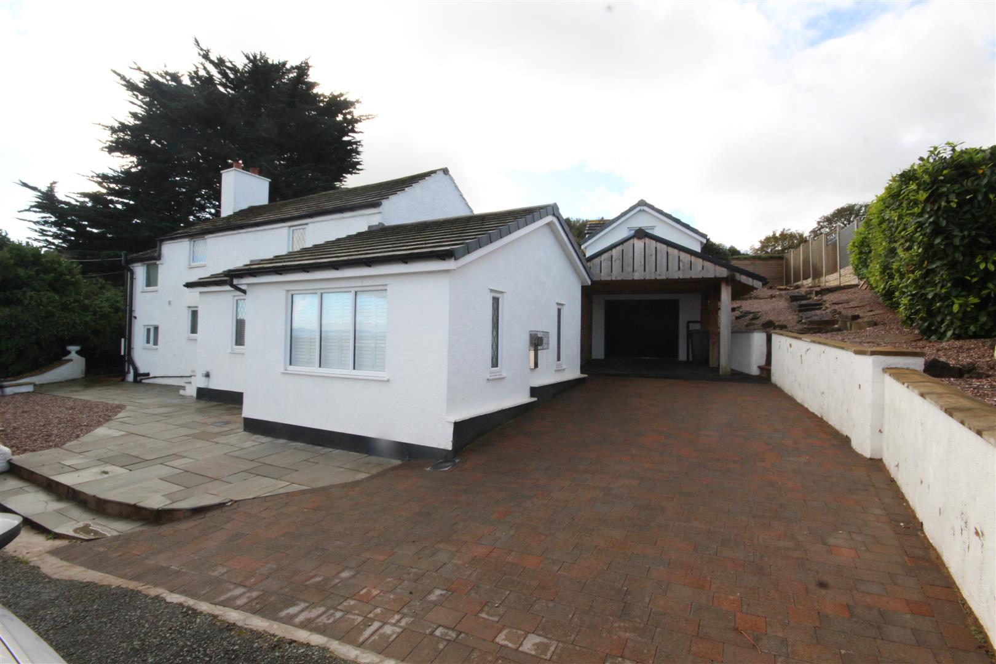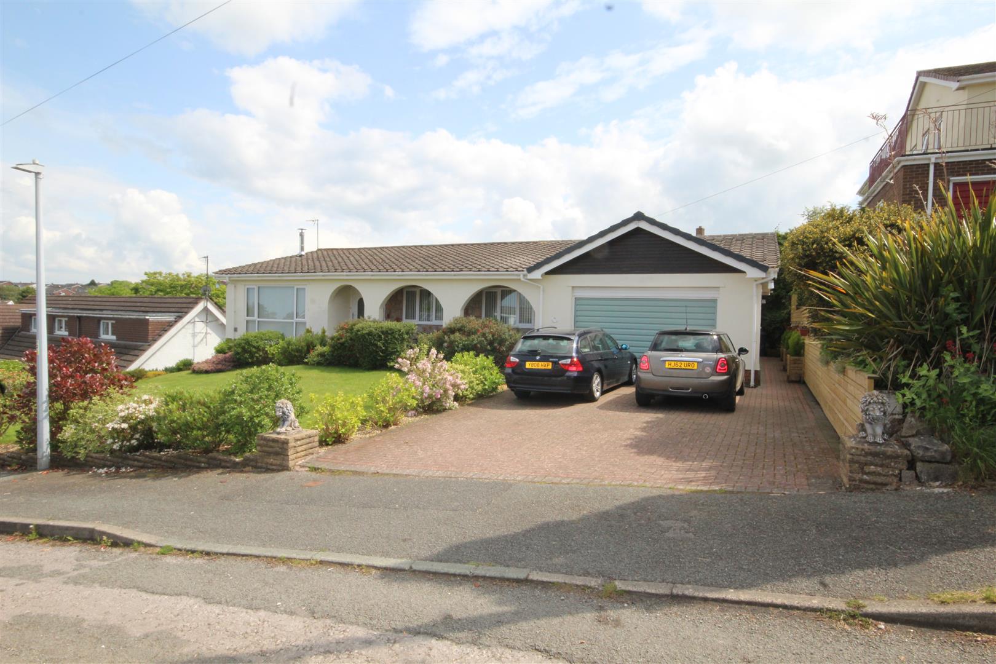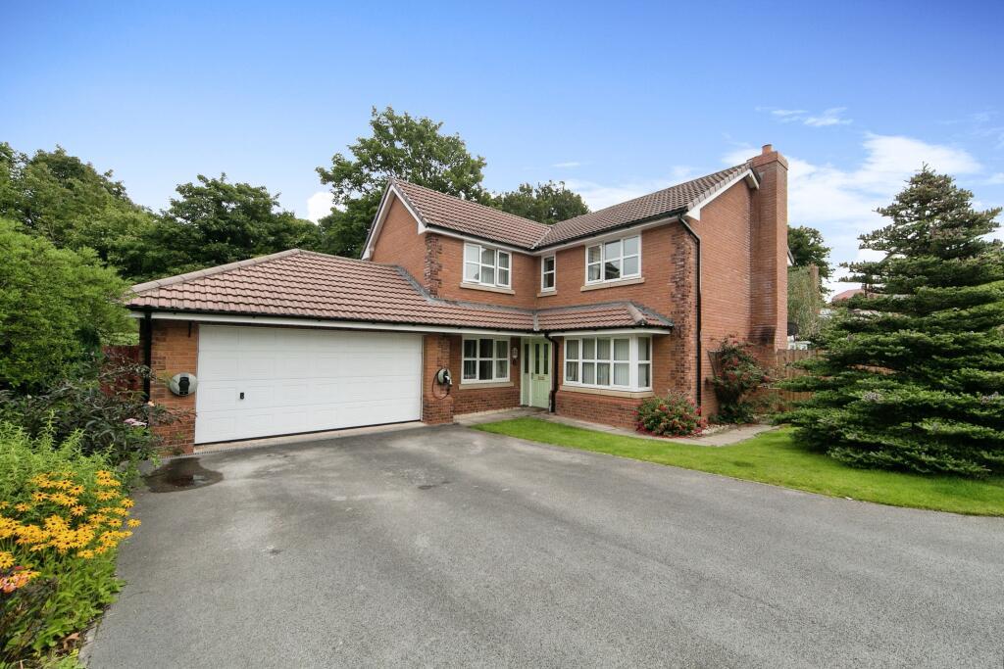
This property has been removed by the agent. It may now have been sold or temporarily taken off the market.
A truly outstanding and highly specified DETACHED 4 BEDROOM EXECUTIVE HOME arranged on three floors and situated along a small private access road. During the construction of the property some two years ago, for additional cost to the original purchase price of �429,950 Anwyl Homes added many quality extras in addition to the standard build. Since taking occupation the current owner has also upgraded the internal fixtures and fittings, floor coverings and garden landscaping to an exceptionally high standard resulting in a family home ready to walk into and immaculately presented throughout. Its position on the development is one of the best, set above road level having an open aspect to the front and fields at the back of the house. From the HALLWAY is BEDROOM 4, CLOAKROOM, WC, LARGE UTILITY ROOM, PLAYOOM/GYM. On the First Floor is the LARGE LOUNGE at the front, SUPERB FITTED QUALITY KITCHEN DINING ROOM with access onto the rear gardens and a WC. On the top floor is the MASTER BEDROOM with EN SUITE, BEDROOMS 2 & 3 and FAMILY BATHROOM. There is an INTEGRAL GARAGE, DOUBBLE GLAZING, and GAS C.H. Energy Rating 85B potential 93A, Council Tax Band F. Freehold. All properties on the estate pay a grounds maintenance charge which is currently �247.63 PA. One of the finest modern homes in the area. Ref CB7802
We have found these similar properties.
Llys Y Dderwen, Betws Yn Rhos, Abergele
4 Bedroom Detached House
Llys Y Dderwen, Betws Yn Rhos, Abergele




