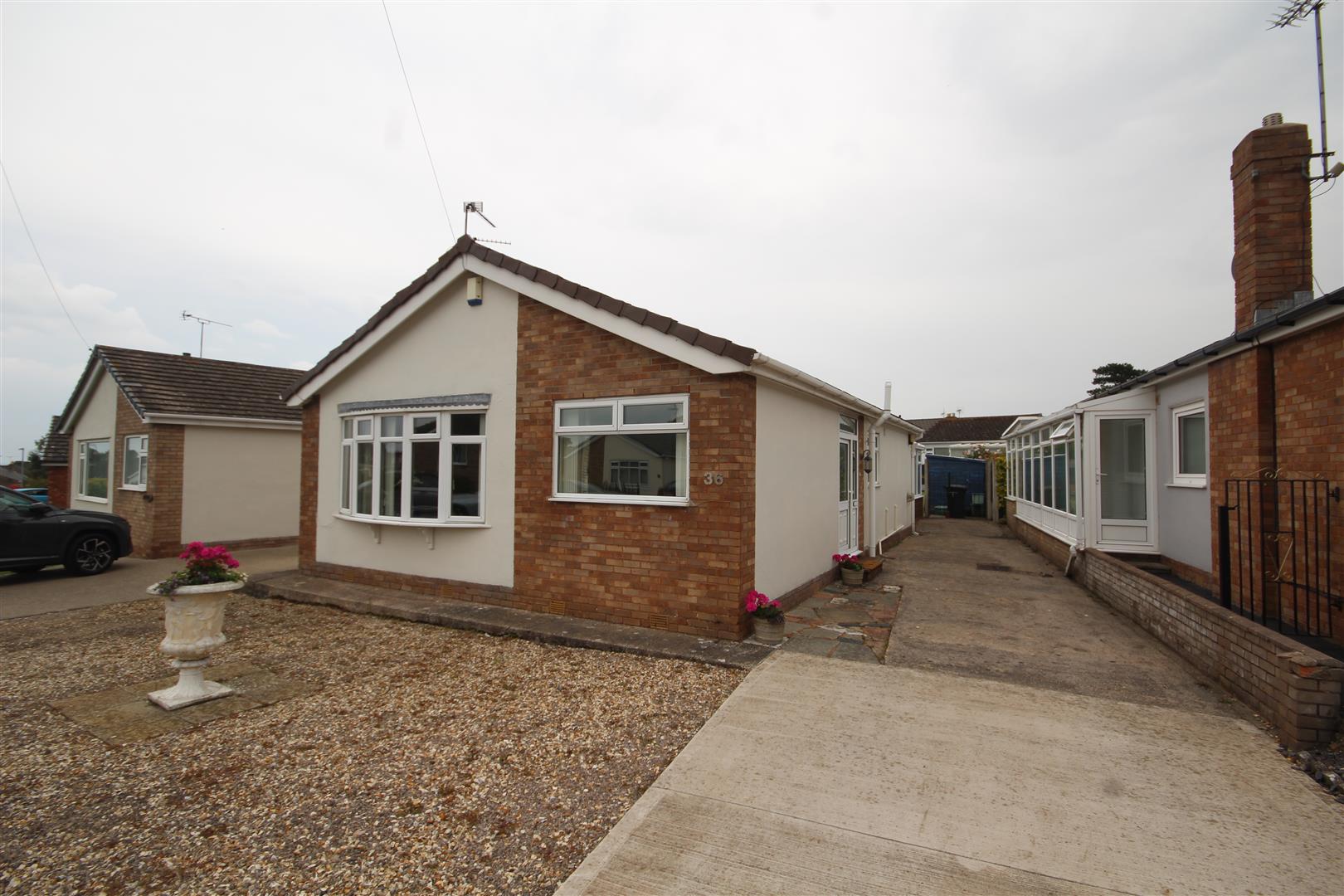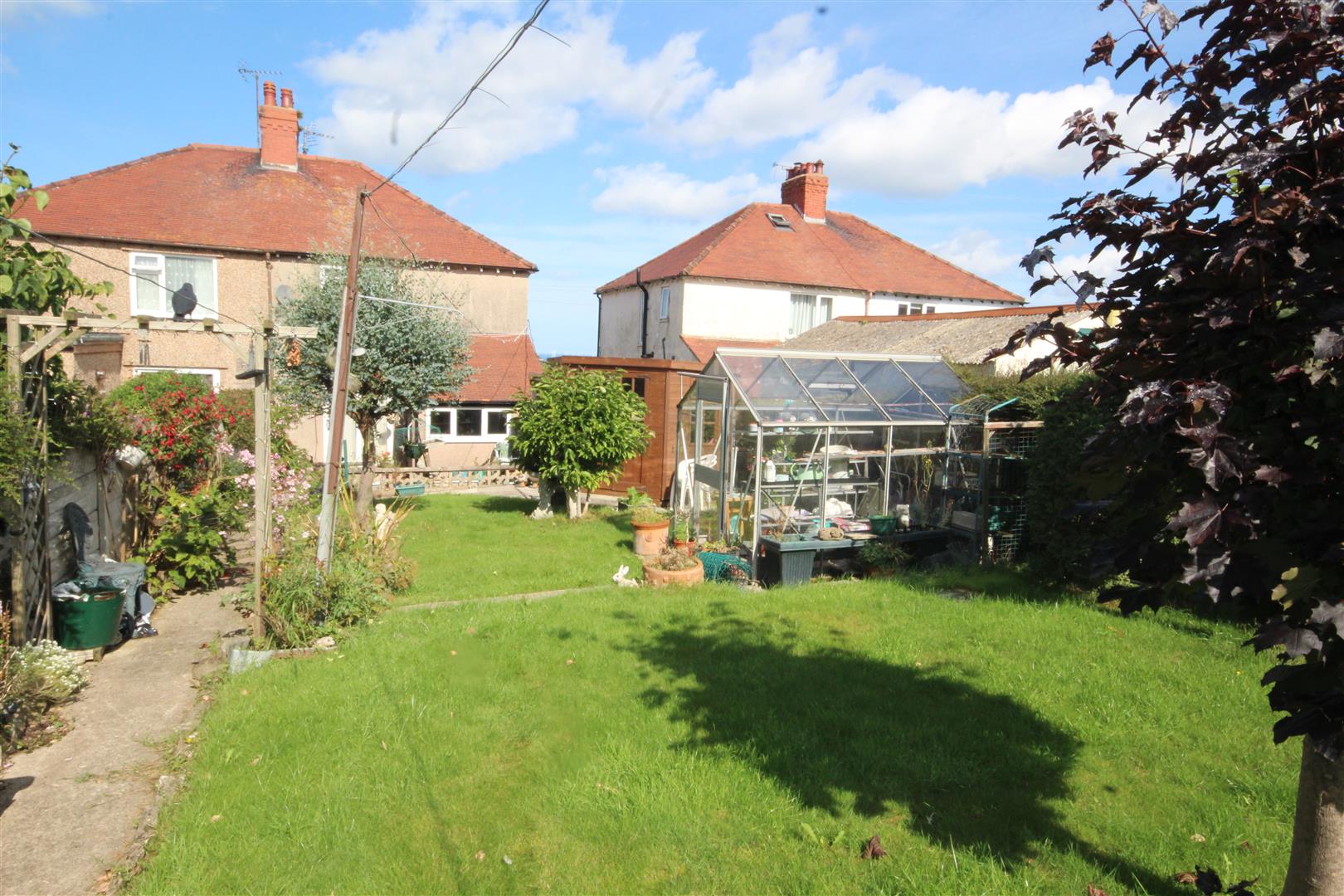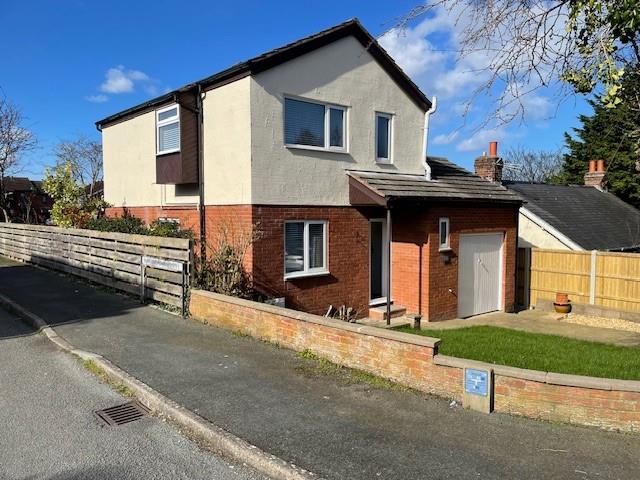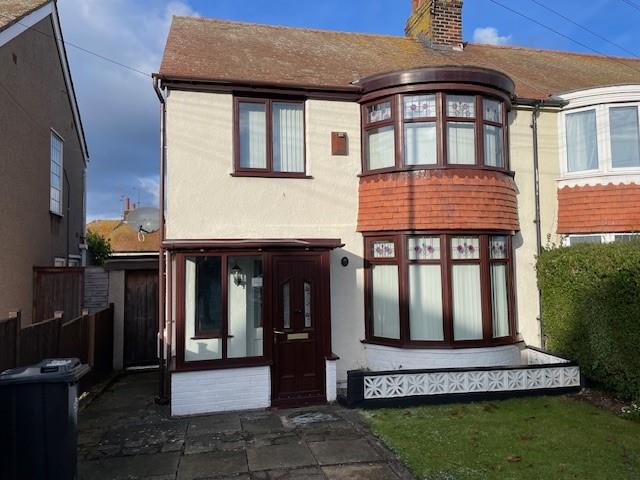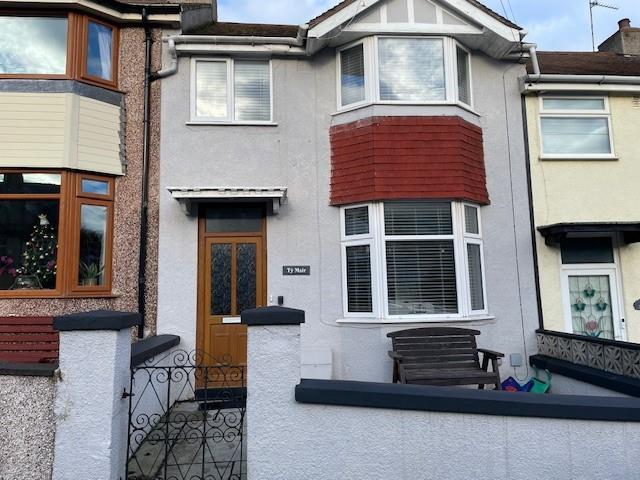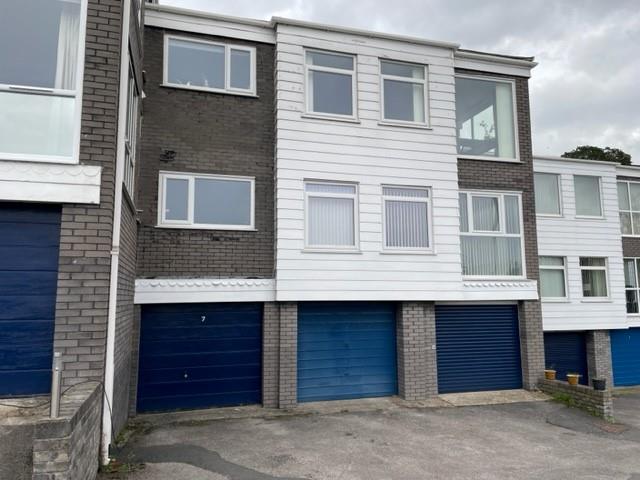SSTC
Maes Y Glyn, Colwyn Bay
Price £215,000
3 Bedroom
Semi-Detached House
Overview
3 Bedroom Semi-Detached House for sale in Maes Y Glyn, Colwyn Bay
Key Features:
- Very Well Presented Family Home
- Set in Private Walled Gardens and Studio Room
- Lounge, Dining Room, Conservatory
- Kitchen, Bathroom & Washroom/Stores
- 2 Bedrooms, Former Bedroom 3/Utility
- Large Loft Hobbies Room in Two
- Gas C.H - Double Glazing - Freehold
- Council Tax Band C
- Awaiting EPc
- Off Road Parking Three Cars
This immaculately presented SEMI DETACHED HOUSE offers a delightful family home that has been thoughtfully reconfigured to meet modern living needs. The property boasts two spacious reception rooms, providing ample space for relaxation and entertaining, fitted kitchen and conservatory. Originally designed with three bedrooms, the home now features two generous double bedrooms, complemented by a convenient store room giving access to a LARGE LOFT HOBBIES ROOM which is divided into two sections, perfect for a variety of uses. The layout is both practical and inviting, making it ideal for families or those seeking extra space. The private walled patio garden is a true gem, complete with a PIZZA OVEN and GARDEN STUDIO, offering a perfect retreat for outdoor dining or creative pursuits. Parking is a breeze with space for up to three vehicles, ensuring convenience for residents and guests alike. This property is not just a house; it is a home that combines comfort, style, and functionality in a sought-after location. Thee house is in a popular residential area not far from Eirias Park, Schools and Leisure. Council Tax Band C, Tenure Freehold. Awaiting EPC. Ref CB7899
Entrance - Double glazed front door
Hall - Double glazed, laminate flooring, dado rail, central heating radiator
Lounge - 4.08 x 3.5 (13'4" x 11'5") - Log burner, laminate flooring, 2 double glazed windows, central heating radiator
Dining Room - 3.2 x 2.7 (10'5" x 8'10") - Laminate flooring, central heating radiator, double glazed patio doors to conservatory, dining pool table measuring 6' x 3' to seat six included
Conservatory - 4.6 x 2.3 (15'1" x 7'6") - Double gazed, tiled floor, access to gardens
Fitted Kitchen - 3.2 x 2.2 (10'5" x 7'2") - Light grey base cupboards and drawers with grey work top surface, tiled floor, double gazed window, gas central heating boiler, stainless steel sink unit, wall units, part tiled walls, Belling electric hob unit, built n oven, splash back, cooker extractor hood, under stairs cupboard, tall Beko fridge freezer and water dispenser
First Floor - Landing, double glazed, dado rail
Bedroom 1 - 3.9 x 3.1 (12'9" x 10'2") - Fitted three door mirror wardrobe unit, double glazed, central heating radiator
Bedroom 2 - 3.2 x 2.9 (10'5" x 9'6") - Double glazed, central heating radiator, louvre door cupboard, pleasant aspect to Nant y Glyn valley, fitted 3 door wardrobe unit
Bathroom - 2.3 x 2.6 (7'6" x 8'6") - Panel bath, shower taps and screen, heated towel radiator, w.c, pedestal wash hand basin, double glazed, tiled walls, airing cupboard and radiator
Store Room-Study - 3.4 x 1.9 (11'1" x 6'2") - Cupboard over stairs, 2 double glazed windows, originally bedroom three but giving access via a staircase to
Loft Hobbies Room - 6.7 x 3.6 (21'11" x 11'9") - In two sections on two levels, 2 double glazed velux windows, central heating radiator, roof void eaves and storage
Garden Studio - 4.6 x 3.7 (15'1" x 12'1") - In two rooms, panelled walls, double glazed, shower cubicle and unit, w.c,
The Gardens - Private sunny walled rear garden with Pizza Oven, Log Store, artificial grass and planters, drying area. Outside washroom and w.c, panelled walls, garden store, workroom and freezer store
Agents Note - Viewing Arrangements By appointment with Sterling Estate Agents on 01492-534477 e mail sales@sterlingestates.co.uk and web site www.sterlingestates.co.uk
Market Appraisal; Should you be thinking of a move and would like a market appraisal of your property then contact our office on 01492-534477 or by e mail on sales@sterlingestates.co.uk to make an appointment for one of our Valuers to call. This is entirely without obligation. Why not search the many homes we have for sale on our web sites - www.sterlingestates.co.uk or alternatively www.guildproperty.co.uk These sites could well find a buyer for your own home.
Money Laundering Regulations - In order to comply with anti-money laundering regulations, Sterling Estate Agents require all buyers to provide us with proof of identity and proof of current address. The following documents must be presented in all cases: Photographic ID (for example, current passport and/or driving licence), Proof of Address (for example, bank statement or utility bill issued within the previous three months). On the submission of an offer proof of funds is required.
Read more
Entrance - Double glazed front door
Hall - Double glazed, laminate flooring, dado rail, central heating radiator
Lounge - 4.08 x 3.5 (13'4" x 11'5") - Log burner, laminate flooring, 2 double glazed windows, central heating radiator
Dining Room - 3.2 x 2.7 (10'5" x 8'10") - Laminate flooring, central heating radiator, double glazed patio doors to conservatory, dining pool table measuring 6' x 3' to seat six included
Conservatory - 4.6 x 2.3 (15'1" x 7'6") - Double gazed, tiled floor, access to gardens
Fitted Kitchen - 3.2 x 2.2 (10'5" x 7'2") - Light grey base cupboards and drawers with grey work top surface, tiled floor, double gazed window, gas central heating boiler, stainless steel sink unit, wall units, part tiled walls, Belling electric hob unit, built n oven, splash back, cooker extractor hood, under stairs cupboard, tall Beko fridge freezer and water dispenser
First Floor - Landing, double glazed, dado rail
Bedroom 1 - 3.9 x 3.1 (12'9" x 10'2") - Fitted three door mirror wardrobe unit, double glazed, central heating radiator
Bedroom 2 - 3.2 x 2.9 (10'5" x 9'6") - Double glazed, central heating radiator, louvre door cupboard, pleasant aspect to Nant y Glyn valley, fitted 3 door wardrobe unit
Bathroom - 2.3 x 2.6 (7'6" x 8'6") - Panel bath, shower taps and screen, heated towel radiator, w.c, pedestal wash hand basin, double glazed, tiled walls, airing cupboard and radiator
Store Room-Study - 3.4 x 1.9 (11'1" x 6'2") - Cupboard over stairs, 2 double glazed windows, originally bedroom three but giving access via a staircase to
Loft Hobbies Room - 6.7 x 3.6 (21'11" x 11'9") - In two sections on two levels, 2 double glazed velux windows, central heating radiator, roof void eaves and storage
Garden Studio - 4.6 x 3.7 (15'1" x 12'1") - In two rooms, panelled walls, double glazed, shower cubicle and unit, w.c,
The Gardens - Private sunny walled rear garden with Pizza Oven, Log Store, artificial grass and planters, drying area. Outside washroom and w.c, panelled walls, garden store, workroom and freezer store
Agents Note - Viewing Arrangements By appointment with Sterling Estate Agents on 01492-534477 e mail sales@sterlingestates.co.uk and web site www.sterlingestates.co.uk
Market Appraisal; Should you be thinking of a move and would like a market appraisal of your property then contact our office on 01492-534477 or by e mail on sales@sterlingestates.co.uk to make an appointment for one of our Valuers to call. This is entirely without obligation. Why not search the many homes we have for sale on our web sites - www.sterlingestates.co.uk or alternatively www.guildproperty.co.uk These sites could well find a buyer for your own home.
Money Laundering Regulations - In order to comply with anti-money laundering regulations, Sterling Estate Agents require all buyers to provide us with proof of identity and proof of current address. The following documents must be presented in all cases: Photographic ID (for example, current passport and/or driving licence), Proof of Address (for example, bank statement or utility bill issued within the previous three months). On the submission of an offer proof of funds is required.
Sorry! There are no available floor plans for this property.
Sorry! An EPC is not available for this property.
Llysfaen Road, Old Colwyn, Colwyn Bay
3 Bedroom Semi-Detached House
Llysfaen Road, Old Colwyn, Colwyn Bay
Marine View, Rhos On Sea, Colwyn Bay
3 Bedroom Semi-Detached House
Marine View, Rhos On Sea, Colwyn Bay

