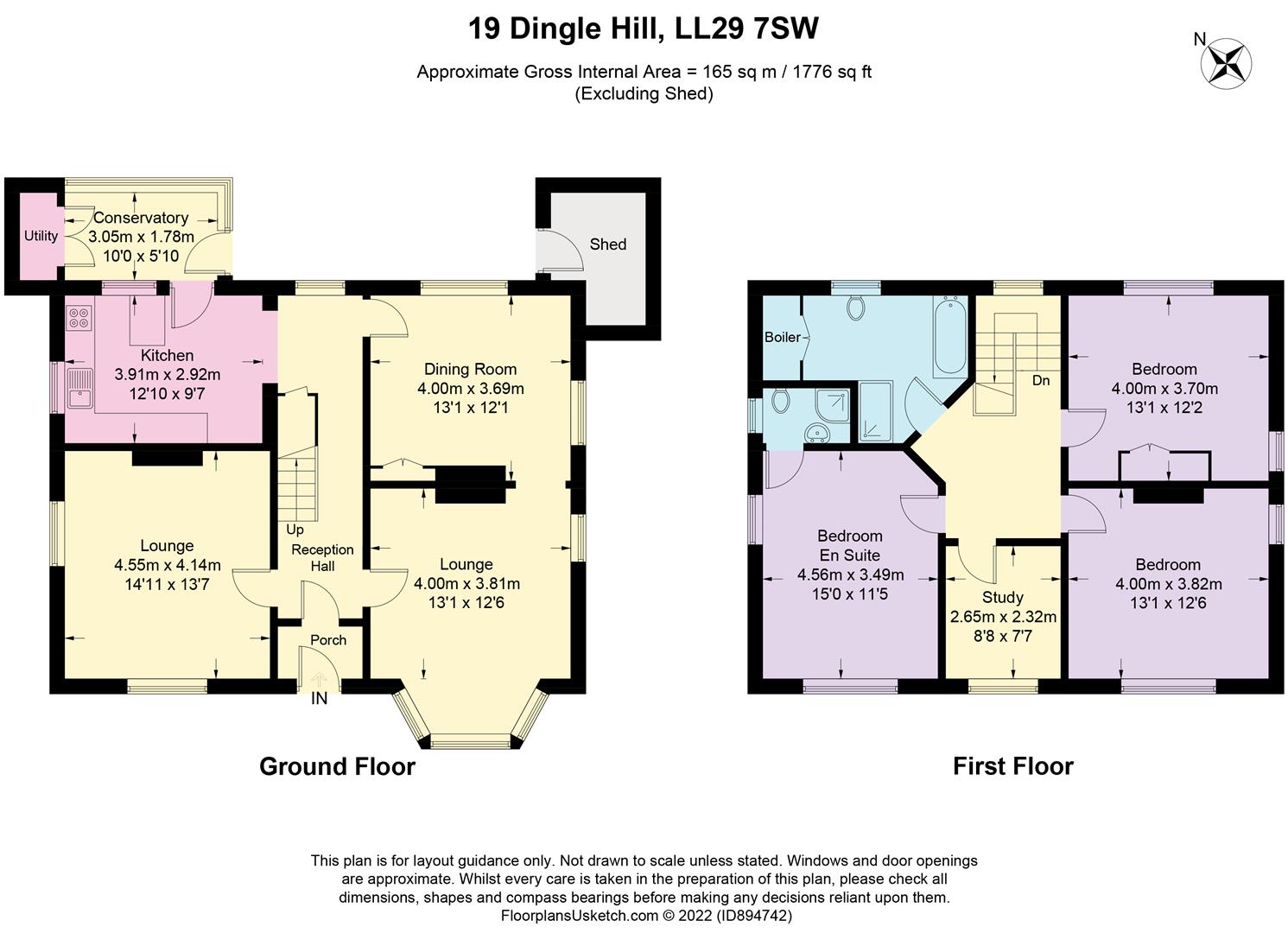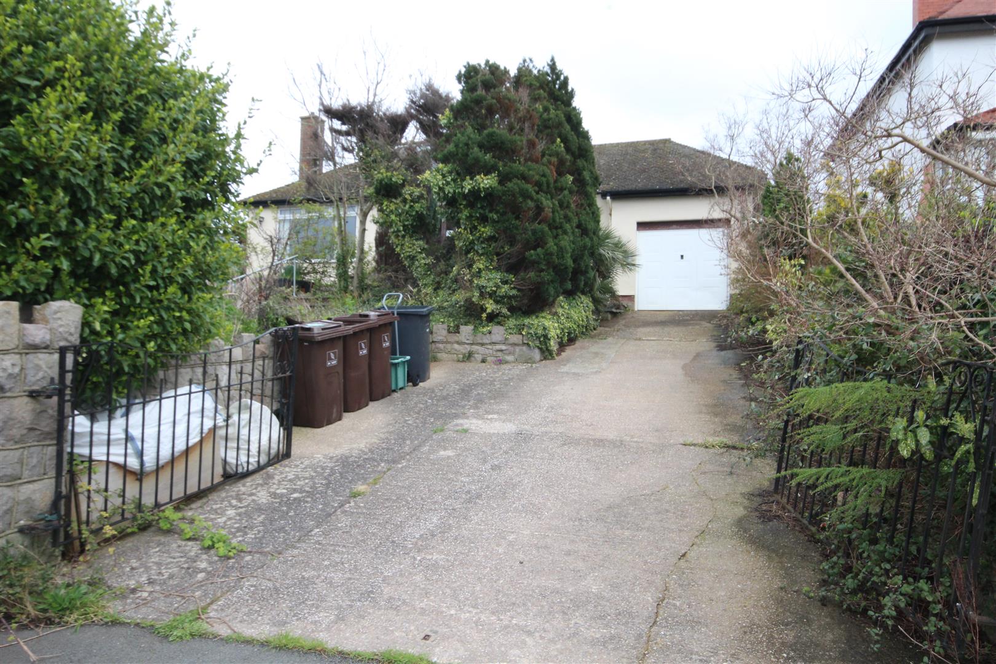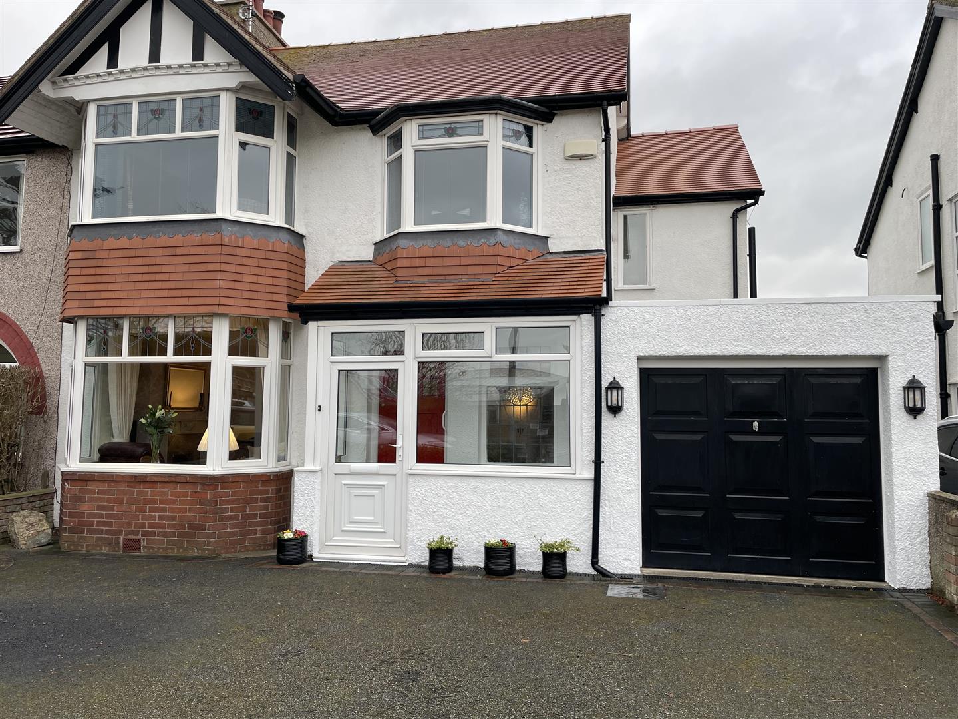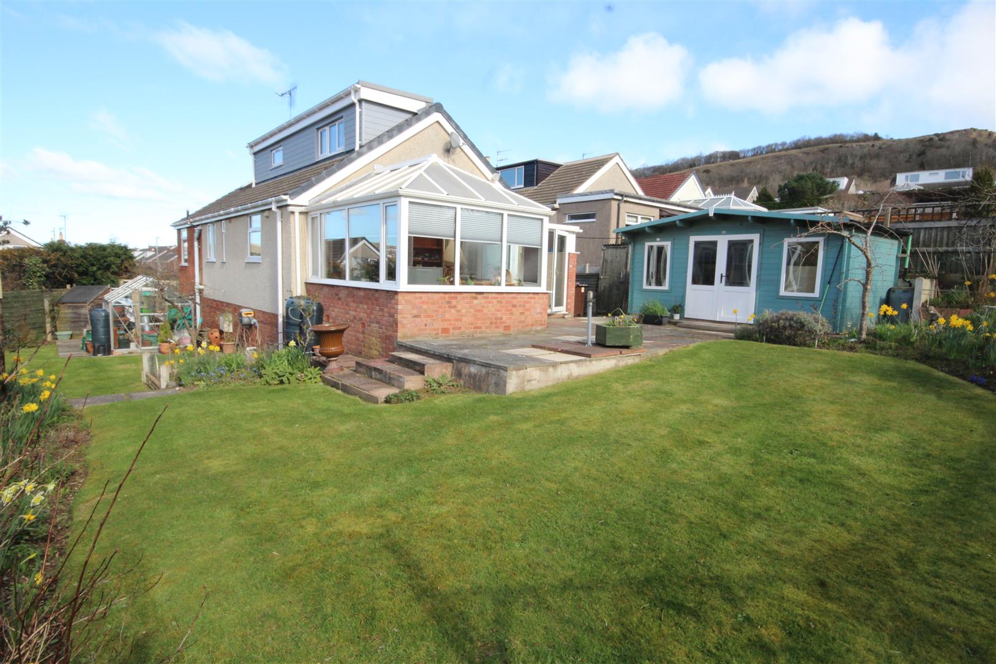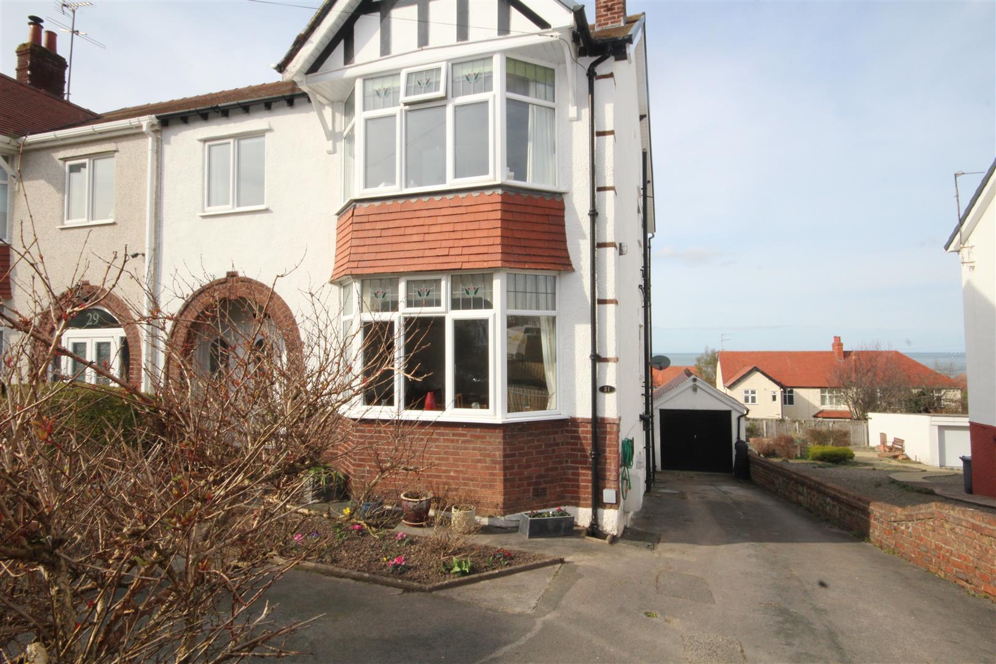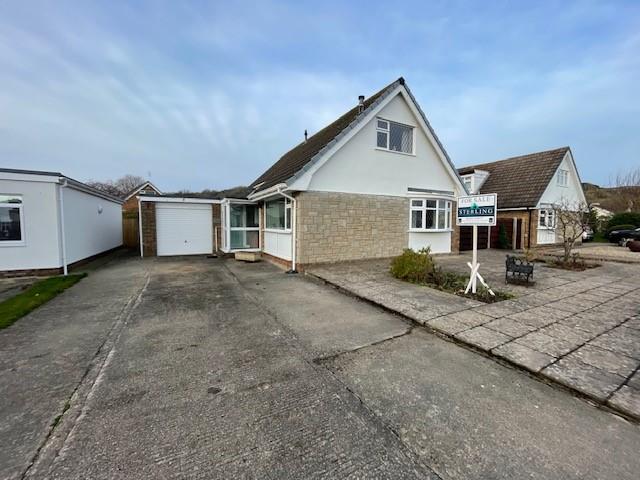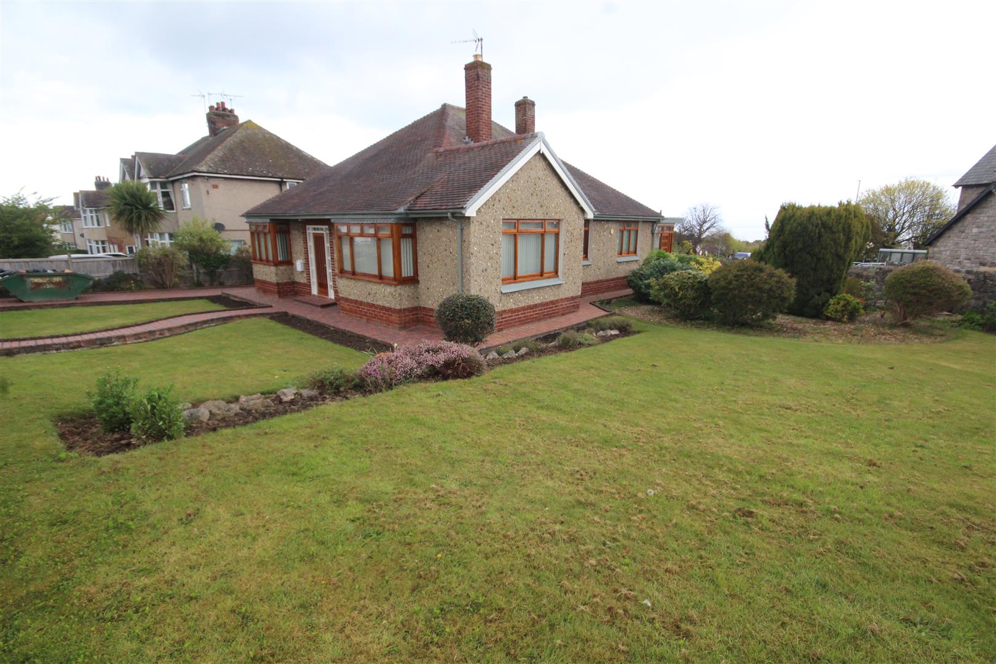Dingle Hill, Colwyn Bay
Guide Price £359,950
4 Bedroom
Detached House
Overview
4 Bedroom Detached House for sale in Dingle Hill, Colwyn Bay
Key Features:
- Detached Double Fronted House
- Updated & Improved
- Lovely Character Interior
- 4 Bedrooms - 1 En Suite
- 3 Reception Rooms
- Kitchen Breakfast - Sun Lounge
- Modern Bathroom & Shower
- Private Sunny Rear Gardens
- Original Features Remain
- EPC D56 Potential B82
A Detached Double Fronted 4 BEDROOM HOUSE of appeal and character located at the top of Dingle Hill backing onto Eirias High School. Probably built around the 1920's of red pressed brickwork, part pebble dashed elevations beneath a slate roof the accommodation provided is of generous size which has been very well updated and improved by the present owners yet at the same time retaining it's architectural features. On two floors the property affords PORCH - HALLWAY - LOUNGE - LIVING ROOM - BREAKFAST ROOM - FITTED KITCHEN - SUN LOUNGE - FIRST FLOOR 4 BEDROOMS EN SUITE SHOWER ROOM- LOVELY MODERN FAMILY BATHROOM - OUTSIDE FRONT GARDEN & PRIVATE SUNNY REAR GARDEN - LARGE UTILITY STORE ROOM. The house is gas centrally heated. Well placed for both Eirias High School, Leisure Centre and Ysgol Bryn Elian, also access onto the A55. Regular bus services pass the bottom of the road into the town centre. Energy Rating D56 Potential B82. Ref CB7416
Entrance - Front door to Porch, tiled floor, mat well, stained leaded glass inner door to
Hallway - Original decorative tiled floor, under stairs cupboard, central heating radiator, coved ceilings
Lounge - 4.50m x 3.89m (14'9 x 12'9) - Leaded stained glass top window lights, fireplace opening, central heating radiator, coved ceilings
Dining Room - 5.00m x 3.89m (16'5 x 12'9) - Leaded bay window with stained glass top lights, tiled fireplace with gas fire, 2 central heating radiators, side window, coved ceilings, archway to
Morning Breakfast Room - 3.89m x 3.00m (12'9 x 9'10) - Double door cupboard, 2 windows, central heating radiator, sash window
Inner Hall - Decorative tiled floor, under stairs cupboard, door to hall
Fitted Kitchen Breakfast Room - 3.89m x 2.90m (12'9 x 9'6) - Range of grey base cupboards and drawers, wood grin style work top surfaces, stainless steel sink unit, wall cupboards, laminate flooring, stainless steel cooker hood and splash back, peninsular cupboards and breakfast bar, 2 double glazed windows, pantry cupboard, stainless steel splash back, cooker extractor hood
Sun Lounge - Lower walls brick, windows double glazed, double door cupboard, access to rear gardens
First Floor - Stairway from the Hall to First Floor and Landing, central heating radiator, access to loft space
Bedroom 1 - 4.39m x 3.48m (14'5 x 11'5) - Double aspect room, double door cupboard, central heating radiator
Bedroom 2 - 3.89m x 3.58m (12'9 x 11'9) - Double aspect room, central heating radiator
En Suite Shower Room - Quadrant shower cubicle and shower unit, vanity wash hand basin, w.c, central heating radiator, double glazed window
Bedroom 3 - 3.89m x 3.18m (12'9 x 10'5) - Double aspect room, central heating radiator
Bedroom 4 - 2.59m x 2.29m (8'6 x 7'6) -
Modern L Shaped Bathroom - 3.4 x 3.03 (11'1" x 9'11") - White suite of oval bath, quadrant shower cubicle and unit, vertical tubular radiator and mirror, upvc walls in a marble effect, 2 windows, w.c, vanity wash hand basin, double door airing cupboard and gas central heating boiler
Outside - 2 Useful brick stores and garden shed
The Gardens - Pretty front garden with flower borders, brick boundary wall and wrought iron railings. The rear garden is a lovely feature of the house being private and sunny stocked with a variety of bamboo canes and flowers, sunny paved sitting area in the corner, pathways, trellis arch and climbing plants, lawn, flowering trees, golden gravel area
Agents Note - AGENTS NOTE Viewing Arrangements By appointment with Sterling Estate Agents on 01492-534477 e mail sales@sterlingestates.co.uk and web site www.sterlingestates.co.uk
Market Appraisal; Should you be thinking of a move and would like a market appraisal of your property then contact our office on 01492-534477 or by e mail on sales@sterlingestates.co.uk to make an appointment for one of our Valuers to call. This is entirely without obligation. Why not search the many homes we have for sale on our web sites - www.sterlingestates.co.uk or alternatively www.guildproperty.co.uk These sites could well find a buyer for your own home.
Money Laundering Regulations - In order to comply with anti-money laundering regulations, Sterling Estate Agents require all buyers to provide us with proof of identity and proof of current address. The following documents must be presented in all cases: Photographic ID (for example, current passport and/or driving licence), Proof of Address (for example, bank statement or utility bill issued within the previous three months). On the submission of an offer proof of funds is required.
Read more
Entrance - Front door to Porch, tiled floor, mat well, stained leaded glass inner door to
Hallway - Original decorative tiled floor, under stairs cupboard, central heating radiator, coved ceilings
Lounge - 4.50m x 3.89m (14'9 x 12'9) - Leaded stained glass top window lights, fireplace opening, central heating radiator, coved ceilings
Dining Room - 5.00m x 3.89m (16'5 x 12'9) - Leaded bay window with stained glass top lights, tiled fireplace with gas fire, 2 central heating radiators, side window, coved ceilings, archway to
Morning Breakfast Room - 3.89m x 3.00m (12'9 x 9'10) - Double door cupboard, 2 windows, central heating radiator, sash window
Inner Hall - Decorative tiled floor, under stairs cupboard, door to hall
Fitted Kitchen Breakfast Room - 3.89m x 2.90m (12'9 x 9'6) - Range of grey base cupboards and drawers, wood grin style work top surfaces, stainless steel sink unit, wall cupboards, laminate flooring, stainless steel cooker hood and splash back, peninsular cupboards and breakfast bar, 2 double glazed windows, pantry cupboard, stainless steel splash back, cooker extractor hood
Sun Lounge - Lower walls brick, windows double glazed, double door cupboard, access to rear gardens
First Floor - Stairway from the Hall to First Floor and Landing, central heating radiator, access to loft space
Bedroom 1 - 4.39m x 3.48m (14'5 x 11'5) - Double aspect room, double door cupboard, central heating radiator
Bedroom 2 - 3.89m x 3.58m (12'9 x 11'9) - Double aspect room, central heating radiator
En Suite Shower Room - Quadrant shower cubicle and shower unit, vanity wash hand basin, w.c, central heating radiator, double glazed window
Bedroom 3 - 3.89m x 3.18m (12'9 x 10'5) - Double aspect room, central heating radiator
Bedroom 4 - 2.59m x 2.29m (8'6 x 7'6) -
Modern L Shaped Bathroom - 3.4 x 3.03 (11'1" x 9'11") - White suite of oval bath, quadrant shower cubicle and unit, vertical tubular radiator and mirror, upvc walls in a marble effect, 2 windows, w.c, vanity wash hand basin, double door airing cupboard and gas central heating boiler
Outside - 2 Useful brick stores and garden shed
The Gardens - Pretty front garden with flower borders, brick boundary wall and wrought iron railings. The rear garden is a lovely feature of the house being private and sunny stocked with a variety of bamboo canes and flowers, sunny paved sitting area in the corner, pathways, trellis arch and climbing plants, lawn, flowering trees, golden gravel area
Agents Note - AGENTS NOTE Viewing Arrangements By appointment with Sterling Estate Agents on 01492-534477 e mail sales@sterlingestates.co.uk and web site www.sterlingestates.co.uk
Market Appraisal; Should you be thinking of a move and would like a market appraisal of your property then contact our office on 01492-534477 or by e mail on sales@sterlingestates.co.uk to make an appointment for one of our Valuers to call. This is entirely without obligation. Why not search the many homes we have for sale on our web sites - www.sterlingestates.co.uk or alternatively www.guildproperty.co.uk These sites could well find a buyer for your own home.
Money Laundering Regulations - In order to comply with anti-money laundering regulations, Sterling Estate Agents require all buyers to provide us with proof of identity and proof of current address. The following documents must be presented in all cases: Photographic ID (for example, current passport and/or driving licence), Proof of Address (for example, bank statement or utility bill issued within the previous three months). On the submission of an offer proof of funds is required.
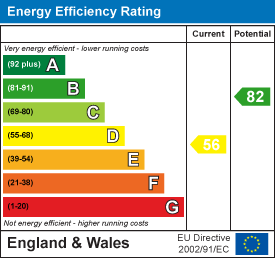
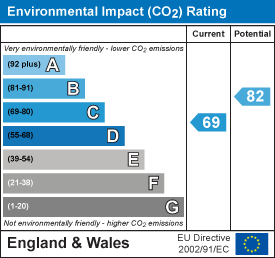
Glan Y Mor Road, Penrhyn Bay, Llandudno
4 Bedroom Semi-Detached House
Glan Y Mor Road, Penrhyn Bay, Llandudno
Crafnant Road, Rhos On Sea, Colwyn Bay
3 Bedroom Detached Bungalow
Crafnant Road, Rhos On Sea, Colwyn Bay
Heenan Road, Old Colwyn, Colwyn Bay
4 Bedroom Semi-Detached House
Heenan Road, Old Colwyn, Colwyn Bay
Brewis Road, Rhos On Sea, Colwyn Bay
3 Bedroom Detached Bungalow
Brewis Road, Rhos On Sea, Colwyn Bay

