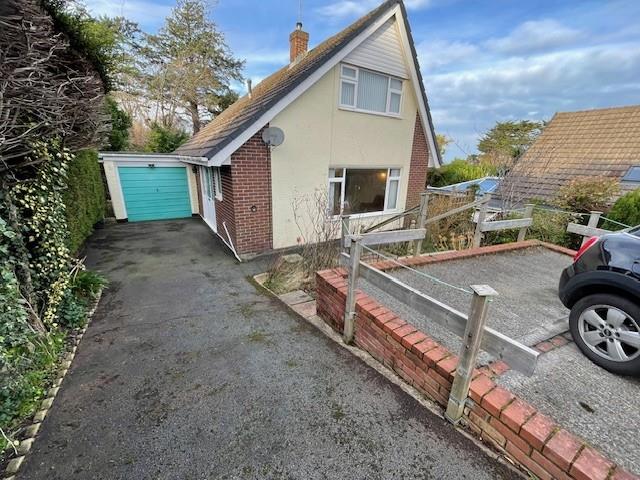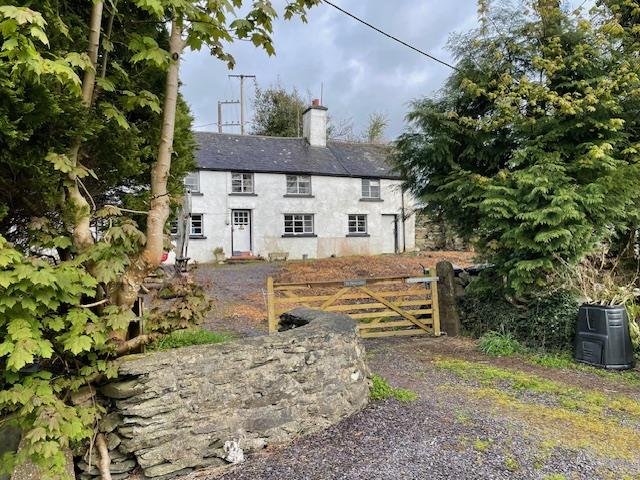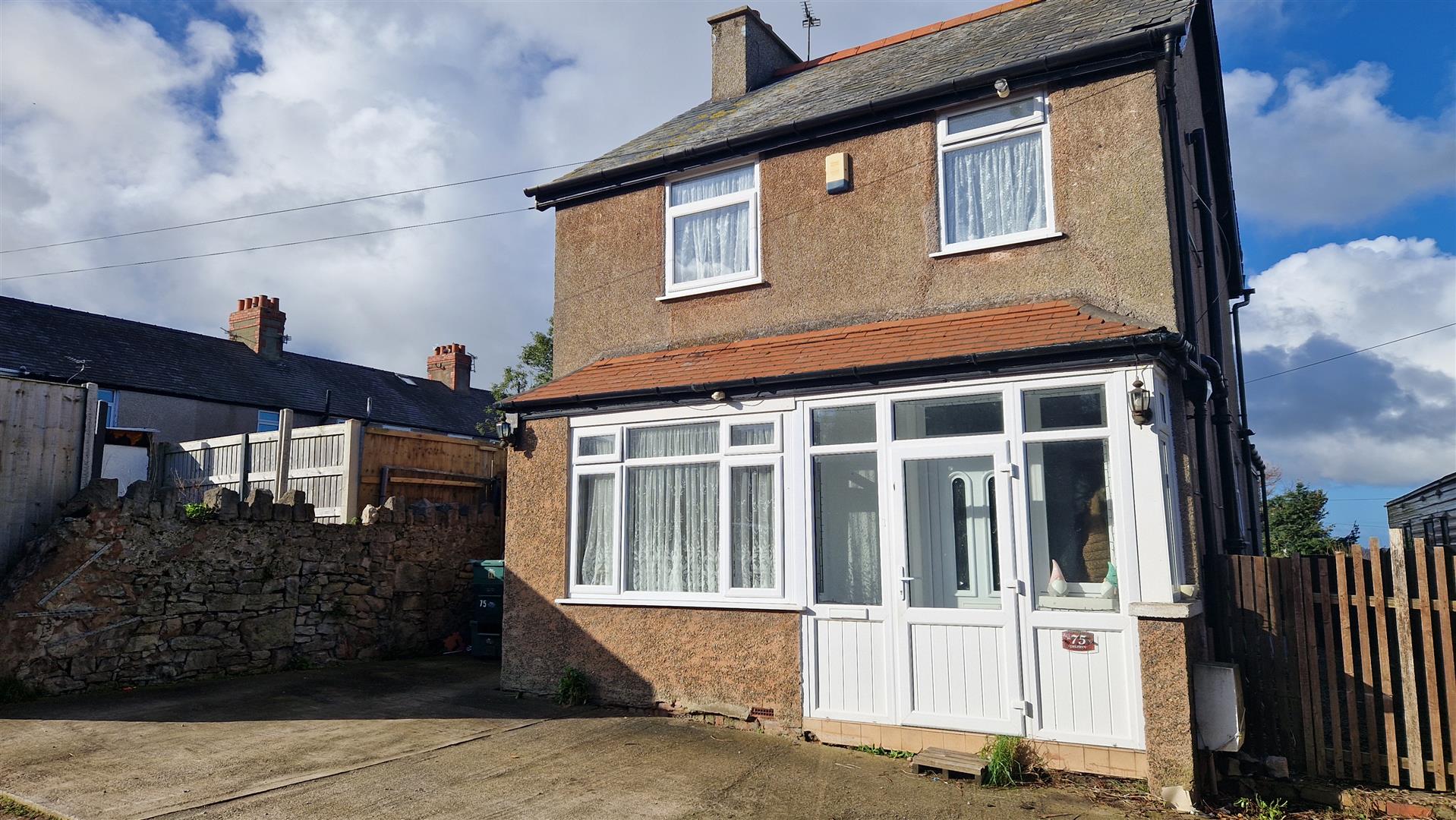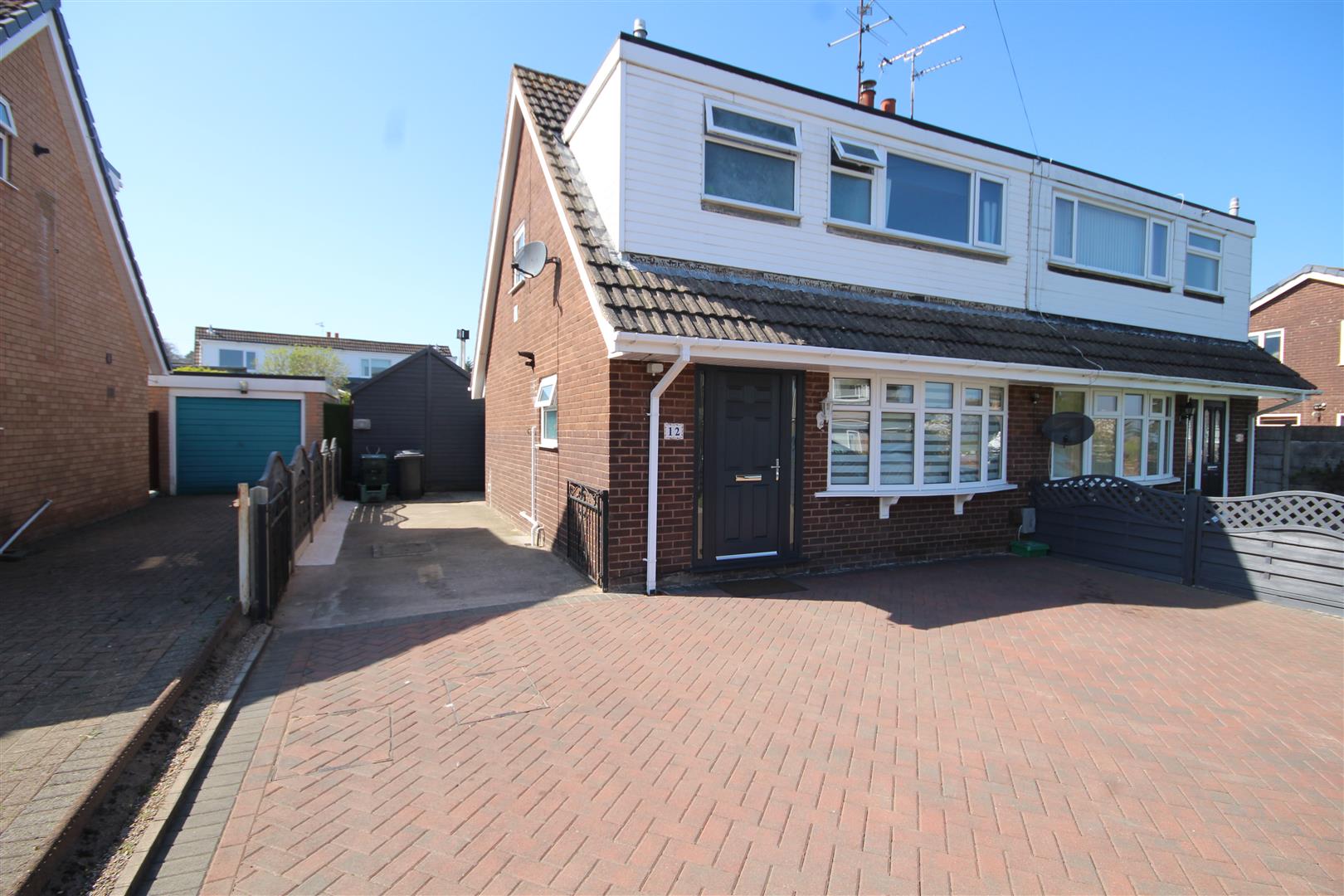Woodhill Road, Colwyn Bay
Price £259,950
3 Bedroom
Semi-Detached House
Overview
3 Bedroom Semi-Detached House for sale in Woodhill Road, Colwyn Bay
Key Features:
- Lovely Character Family Home
- Tastefully Updated and Improved
- 3 Bedrooms, Modern Bathroom
- Useful Hobbies/Attic Playroom
- Large Lounge, Utility Room
- Fitted Kitchen Dining
- Driveway and Garage, Sunny Rear Gardens
- Council Tax Band C
- Awaiting EPC - Freehold
- Short Distance Town & Schools
This is a most attractive FAMILY HOME, surprisingly spacious and tastefully updated by the present owners. Located within a short distance of the town centre and schools for all ages the house has 3 BEDROOMS, MODERN BATHROOM and a useful ATTIC BEDROOM/PLAYROOM. In easy to manage gardens and DECKING the accommodation briefly affords FRONT PORCH, HALL, LARGE LOUNGE. UTILITY ROOM, FITTED KITCHEN DINER, GAS C.H, DOUBLE GLAZING, FREEHOLD, COUNCIL TAX BAND C. Awaiting EPC Ref CB7804
Entrance Porch - Double glazed front door, glazed leaded inner door to
Hallway - Central heating radiator, dado rail, Karndean flooring
Large Lounge - 4.9 x 4.2 (16'0" x 13'9") - Double glazed bay window with louvre shutters, central heating radiator, marble fireplace with remote control living flame gas fire, 2 wall lights
Kitchen Dining Room - 3.8 x 3.4 (12'5" x 11'1") - Stainless steel sink unit, double glazed, parquet style flooring, wood burner, central heating radiator, 2 larder cupboards and central heating boiler, range of cream base cupboards and drawers with wood grain style work top surfaces, 4 ring electric hob unit, built in oven, stainless steel cooker hood, part tiled walls
L Shaped Utility Room - Plumbing for washing machine, double glazed back door to rear gardens
First Floor - Stairway off the Hall to First Floor and Landing, dado rail, central heating radiator, under stairs cupboard
Bedroom 1 - 4.3 x 3.8 (14'1" x 12'5") - Double glazed bay window, central heating radiator, fitted 3 door wardrobe unit, dressing table and 2 cabinets
Bedroom 2 - 3.7 x 3.2 (12'1" x 10'5") - Central heating radiator, double door wardrobe, double glazed window and louvre shutters
Bedroom 3 - 2.7 x 2.3 (8'10" x 7'6") - Double glazed, central heating radiator
Bathroom - 3.6 x 1.4 (11'9" x 4'7") - Oval bath, shower taps and screen, w.c, 2 double glazed windows, wash hand basin, upvc ceiling and lighting, tall cupboard, vanity mirror, lovely two tone tiled walls in a beige and peach style
Attic Room/Playroom - 5.3 x 3.3 (17'4" x 10'9") - Enclosed stairway off the Landing, 2 double glazed velux windows, 2 roof void storage cupboards
The Garage - 5.2 x 3.1 (17'0" x 10'2") - Driveway the the side of the house, double doors, power & water laid on
The Gardens - Lawned garden at the front, private from the road. Sunny rear ornamental garden laid with grey chippings, decking area, resin pathway
Agents Note - Viewing Arrangements By appointment with Sterling Estate Agents on 01492-534477 e mail sales@sterlingestates.co.uk and web site www.sterlingestates.co.uk
Market Appraisal; Should you be thinking of a move and would like a market appraisal of your property then contact our office on 01492-534477 or by e mail on sales@sterlingestates.co.uk to make an appointment for one of our Valuers to call. This is entirely without obligation. Why not search the many homes we have for sale on our web sites - www.sterlingestates.co.uk or alternatively www.guildproperty.co.uk These sites could well find a buyer for your own home.
Money Laundering Regulations - In order to comply with anti-money laundering regulations, Sterling Estate Agents require all buyers to provide us with proof of identity and proof of current address. The following documents must be presented in all cases: Photographic ID (for example, current passport and/or driving licence), Proof of Address (for example, bank statement or utility bill issued within the previous three months). On the submission of an offer proof of funds is required.
Read more
Entrance Porch - Double glazed front door, glazed leaded inner door to
Hallway - Central heating radiator, dado rail, Karndean flooring
Large Lounge - 4.9 x 4.2 (16'0" x 13'9") - Double glazed bay window with louvre shutters, central heating radiator, marble fireplace with remote control living flame gas fire, 2 wall lights
Kitchen Dining Room - 3.8 x 3.4 (12'5" x 11'1") - Stainless steel sink unit, double glazed, parquet style flooring, wood burner, central heating radiator, 2 larder cupboards and central heating boiler, range of cream base cupboards and drawers with wood grain style work top surfaces, 4 ring electric hob unit, built in oven, stainless steel cooker hood, part tiled walls
L Shaped Utility Room - Plumbing for washing machine, double glazed back door to rear gardens
First Floor - Stairway off the Hall to First Floor and Landing, dado rail, central heating radiator, under stairs cupboard
Bedroom 1 - 4.3 x 3.8 (14'1" x 12'5") - Double glazed bay window, central heating radiator, fitted 3 door wardrobe unit, dressing table and 2 cabinets
Bedroom 2 - 3.7 x 3.2 (12'1" x 10'5") - Central heating radiator, double door wardrobe, double glazed window and louvre shutters
Bedroom 3 - 2.7 x 2.3 (8'10" x 7'6") - Double glazed, central heating radiator
Bathroom - 3.6 x 1.4 (11'9" x 4'7") - Oval bath, shower taps and screen, w.c, 2 double glazed windows, wash hand basin, upvc ceiling and lighting, tall cupboard, vanity mirror, lovely two tone tiled walls in a beige and peach style
Attic Room/Playroom - 5.3 x 3.3 (17'4" x 10'9") - Enclosed stairway off the Landing, 2 double glazed velux windows, 2 roof void storage cupboards
The Garage - 5.2 x 3.1 (17'0" x 10'2") - Driveway the the side of the house, double doors, power & water laid on
The Gardens - Lawned garden at the front, private from the road. Sunny rear ornamental garden laid with grey chippings, decking area, resin pathway
Agents Note - Viewing Arrangements By appointment with Sterling Estate Agents on 01492-534477 e mail sales@sterlingestates.co.uk and web site www.sterlingestates.co.uk
Market Appraisal; Should you be thinking of a move and would like a market appraisal of your property then contact our office on 01492-534477 or by e mail on sales@sterlingestates.co.uk to make an appointment for one of our Valuers to call. This is entirely without obligation. Why not search the many homes we have for sale on our web sites - www.sterlingestates.co.uk or alternatively www.guildproperty.co.uk These sites could well find a buyer for your own home.
Money Laundering Regulations - In order to comply with anti-money laundering regulations, Sterling Estate Agents require all buyers to provide us with proof of identity and proof of current address. The following documents must be presented in all cases: Photographic ID (for example, current passport and/or driving licence), Proof of Address (for example, bank statement or utility bill issued within the previous three months). On the submission of an offer proof of funds is required.
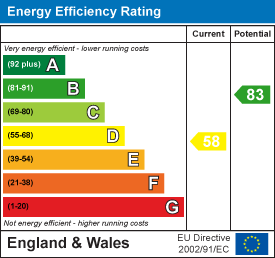
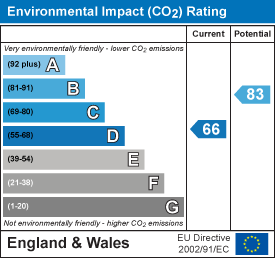
Bryn Gwynt Lane, Penrhynside, Llandudno
2 Bedroom Semi-Detached Bungalow
Bryn Gwynt Lane, Penrhynside, Llandudno
Llysfaen Road, Old Colwyn, Colwyn Bay
3 Bedroom Detached House
Llysfaen Road, Old Colwyn, Colwyn Bay



