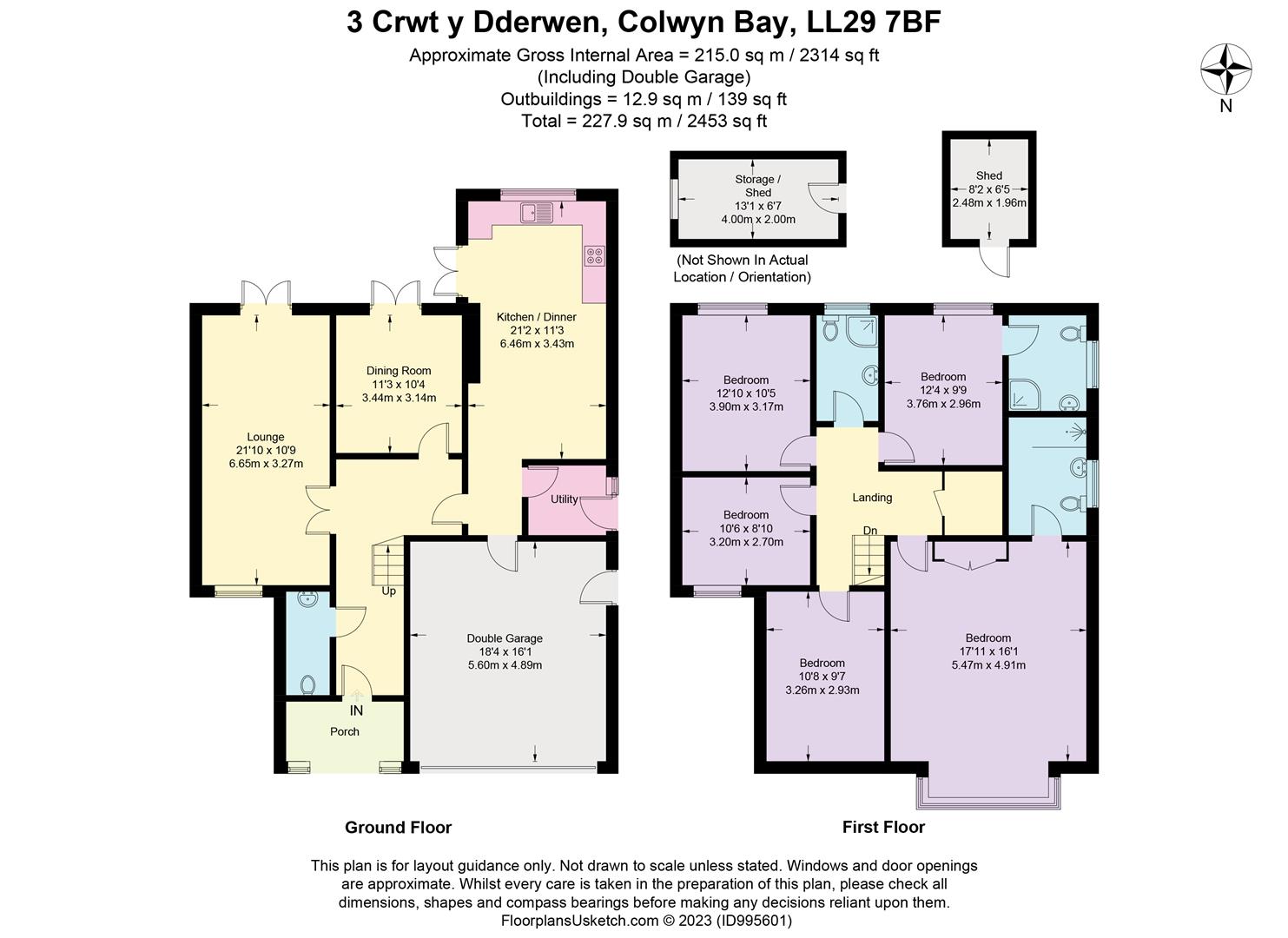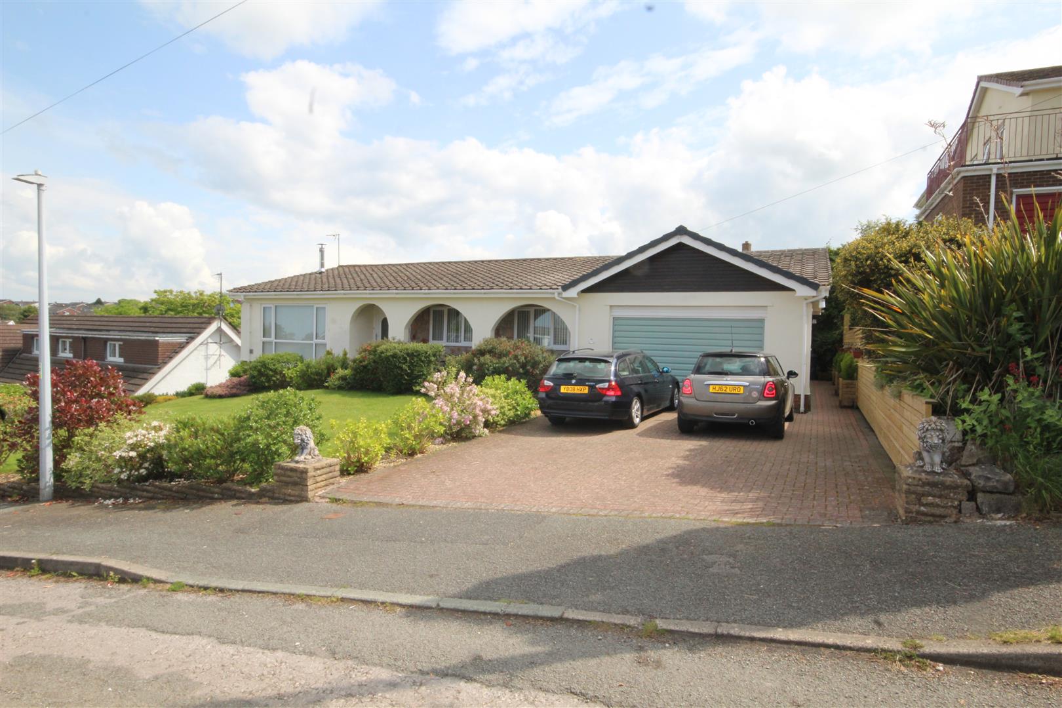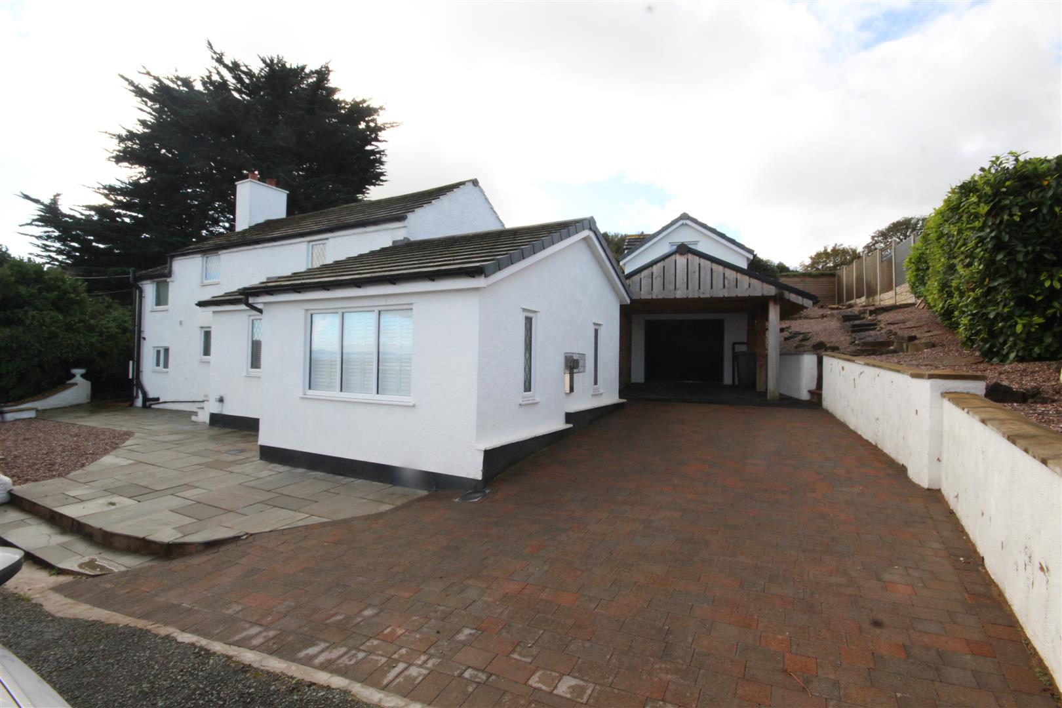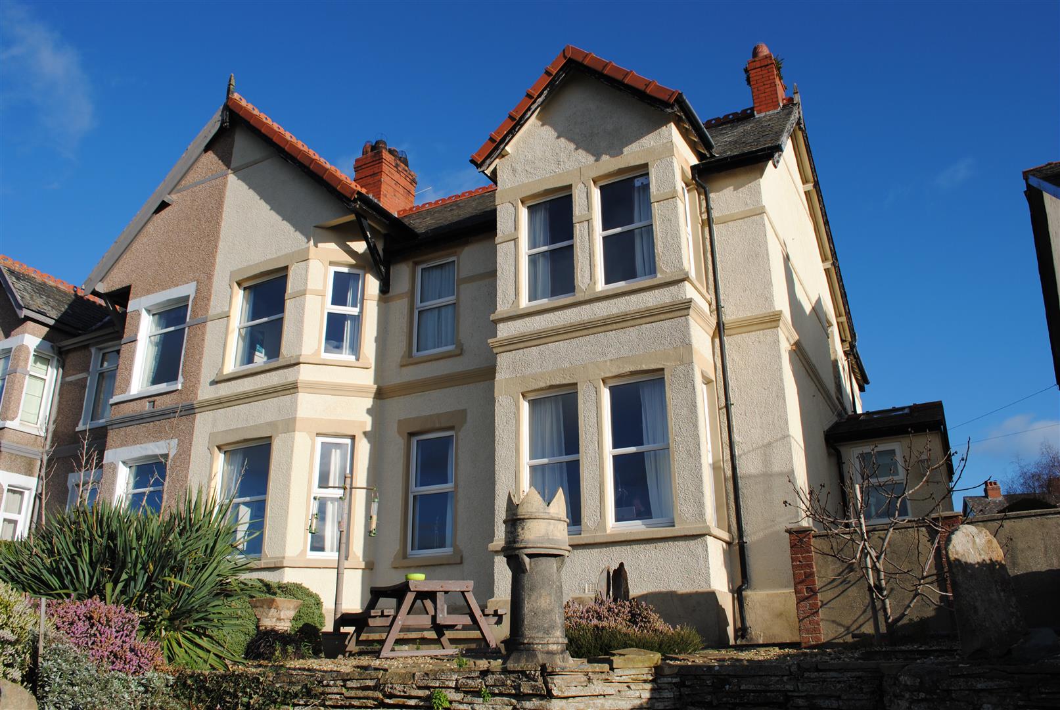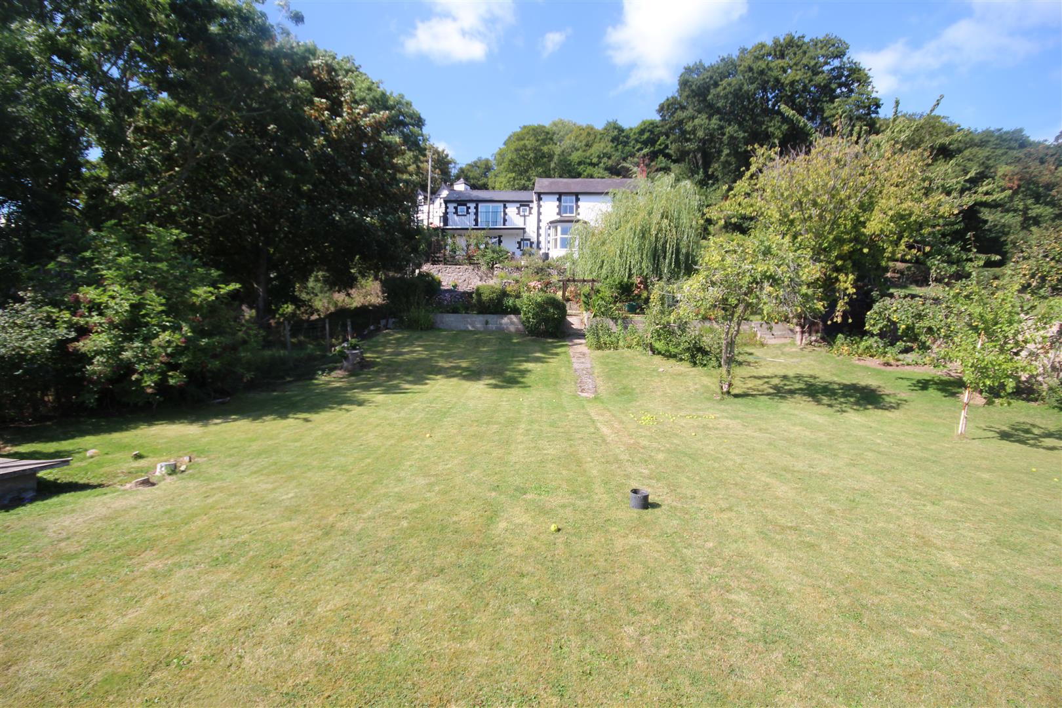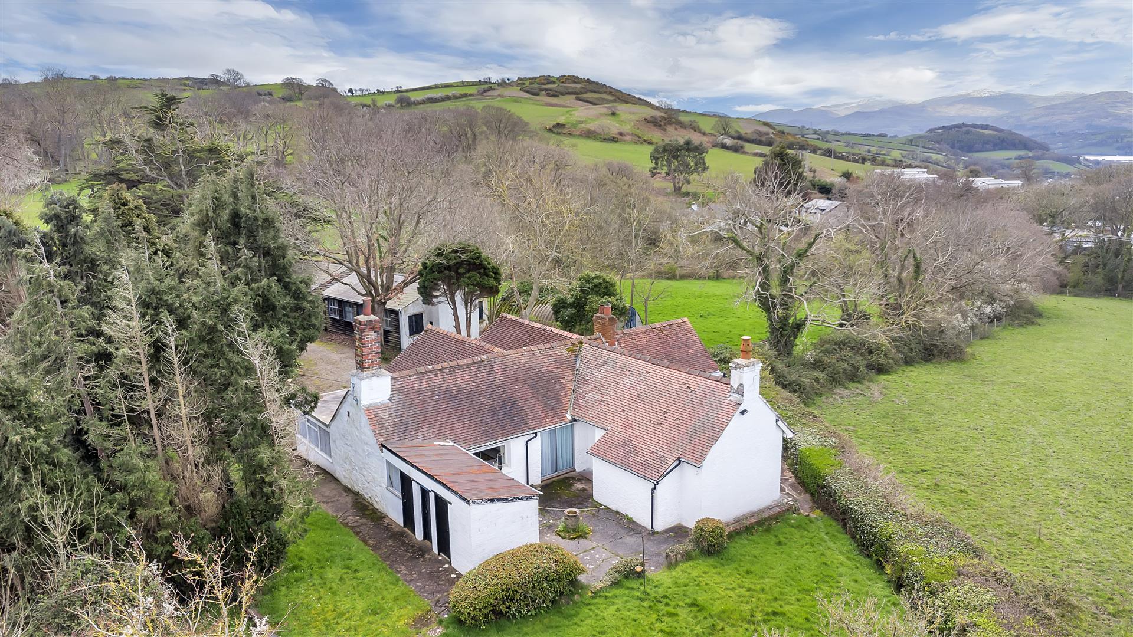Cwrt Y Dderwen, Colwyn Bay
Guide Price £485,000
5 Bedroom
Detached House
Overview
5 Bedroom Detached House for sale in Cwrt Y Dderwen, Colwyn Bay
Key Features:
- Detached Executive Home
- 5 Double Bedrooms
- 2 En Suites and Family Bathroom
- 2 Reception Rooms
- 21' Fitted Kitchen Breakfast Room
- Double Garage & Parking
- Private Southerly Gardens
- Small Exclusive Cul-de-Sac
- Gas C.H - Double Glazing - Solar Panels
- Energy Rating 80C Potential 86B
Located in a small exclusive cul-de-sac off Coed Pella Road comprising only of four DETACHED EXECUTIVE HOMES, a modern 5 BEDROOM family home of excellent size and design in private gardens. The house is just around the corner from Rydal Penrhos School and within a short distance of the town centre and mainline Railway Station where London Euston is about 3 hours away. The generous size interior afford OPEN PORCH, HALLWAY, CLOAKROOM, DOUBLE ASPECT LOUNGE, DINING ROOM, LARGE FITTED KITCHEN BREAKFAST ROOM, UTILITY, FIRST FLOOR 5 BEDROOMS, 2 EN SUITES, FAMILY BATHROOM. As well at the gas central heating and double glazing there are Solar Panels installed to supplement the electricity. Outside there are private rear gardens and an INTEGRAL DOUBLE GARAGE. Energy Rating 80C Potential 86B. Ref CB7559
Entrance - Open covered porchway, double glazed front door to Hall
Hall - Oak flooring, dado rail coved and artexed ceilings, central heating radiator
Large Double Aspect Lounge - 6.6 x 3.4 (21'7" x 11'1") - Oak fireplace and marble back and hearth, living flame gas fire, laminate flooring, double glazed window to front aspect and double glazed french doors to rear gardens, coved and artexed ceilings, central heating radiator, dado rail
Dining Room - 3.5 x 3.1 (11'5" x 10'2") - Double glazed french doors to rear gardens, central heating radiator, polished laminate flooring, dado rail, coved and artexed ceilings
Large Fitted Kitchen Breakfast Room - 6.4 x 3.5 (20'11" x 11'5") - Range of oak base cupboards and drawers with black work top surfaces, 2 double glazed windows, tiled floor, wall units, stainless steel cooker extractor hood, stainless steel splash back, double glazed french doors to rear gardens, Leisure 4 ring gas and electric range, dresser style units, larder cupboard
Utility Room - Plumbing for washing machine, stainless steel sink unit, wall cupboard, tiled floor, stable door
First Floor - Stairway from the Hall to First Floor
Master Bedroom - 4.9 x 4.8 (16'0" x 15'8") - Central heating radiator, double glazed window, 2 fitted wardrobes with 5 top cupboards, 2 cabinets, dressing table, 4 door wardrobe and double door wardrobe, coved and artexed ceilings, central heating radiator
En Suite - 2.9 x 1.9 (9'6" x 6'2") - Walk in shower, pedestal wash hand basin, w.c, tiled floor, grey and black design tiled walls, double glazed, heated towel radiator
Guest Bedroom - 3.9 x 2.9 (12'9" x 9'6") - Double glazed, central heating radiator, fitted wardrobe cupboard, laminate flooring
En Suite - 2.3 x 1.9 (7'6" x 6'2") - Double shower cubicle, pedestal wash hand basin, w.c, central heating radiator, tiled walls and floor in grey and black, double glazed
Bedroom 3 - 3.7 x 2.9 (12'1" x 9'6") - Laminate flooring, double glazed, central heating radiator, coved and artexed ceilings
Bedroom 4 - 3.5 x 2.8 (11'5" x 9'2") - Laminate flooring, double glazed, central heating radiator, coved and artexed ceilings
Bedroom 5 - 3.2 x 2.6 (10'5" x 8'6") - Double glazed window, central heating radiator, laminate flooring, coved and artexed ceilings, central heating radiator
Family Bathroom - 2.6 x 2.1 (8'6" x 6'10") - Oval bath, wash hand basin, w.c, tiled floor and walls, double glazed, central heating radiator
The Garage - 5.6 x 4.8 (18'4" x 15'8") - Wide decorative brick driveway to the INTEGRAL GARAGE with up and over door, power & light, personal door, gas central heating boiler
The Gardens - Private rear garden having a sunny aspect, raised sitting terrace in one corner, side lawned garden, fruit trees, paved patio area, garden shed and corrugated garden store
Agents Note - Viewing Arrangements By appointment with Sterling Estate Agents on 01492-534477 e mail sales@sterlingestates.co.uk and web site www.sterlingestates.co.uk
Market Appraisal; Should you be thinking of a move and would like a market appraisal of your property then contact our office on 01492-534477 or by e mail on sales@sterlingestates.co.uk to make an appointment for one of our Valuers to call. This is entirely without obligation. Why not search the many homes we have for sale on our web sites - www.sterlingestates.co.uk These sites could well find a buyer for your own home.
Read more
Entrance - Open covered porchway, double glazed front door to Hall
Hall - Oak flooring, dado rail coved and artexed ceilings, central heating radiator
Large Double Aspect Lounge - 6.6 x 3.4 (21'7" x 11'1") - Oak fireplace and marble back and hearth, living flame gas fire, laminate flooring, double glazed window to front aspect and double glazed french doors to rear gardens, coved and artexed ceilings, central heating radiator, dado rail
Dining Room - 3.5 x 3.1 (11'5" x 10'2") - Double glazed french doors to rear gardens, central heating radiator, polished laminate flooring, dado rail, coved and artexed ceilings
Large Fitted Kitchen Breakfast Room - 6.4 x 3.5 (20'11" x 11'5") - Range of oak base cupboards and drawers with black work top surfaces, 2 double glazed windows, tiled floor, wall units, stainless steel cooker extractor hood, stainless steel splash back, double glazed french doors to rear gardens, Leisure 4 ring gas and electric range, dresser style units, larder cupboard
Utility Room - Plumbing for washing machine, stainless steel sink unit, wall cupboard, tiled floor, stable door
First Floor - Stairway from the Hall to First Floor
Master Bedroom - 4.9 x 4.8 (16'0" x 15'8") - Central heating radiator, double glazed window, 2 fitted wardrobes with 5 top cupboards, 2 cabinets, dressing table, 4 door wardrobe and double door wardrobe, coved and artexed ceilings, central heating radiator
En Suite - 2.9 x 1.9 (9'6" x 6'2") - Walk in shower, pedestal wash hand basin, w.c, tiled floor, grey and black design tiled walls, double glazed, heated towel radiator
Guest Bedroom - 3.9 x 2.9 (12'9" x 9'6") - Double glazed, central heating radiator, fitted wardrobe cupboard, laminate flooring
En Suite - 2.3 x 1.9 (7'6" x 6'2") - Double shower cubicle, pedestal wash hand basin, w.c, central heating radiator, tiled walls and floor in grey and black, double glazed
Bedroom 3 - 3.7 x 2.9 (12'1" x 9'6") - Laminate flooring, double glazed, central heating radiator, coved and artexed ceilings
Bedroom 4 - 3.5 x 2.8 (11'5" x 9'2") - Laminate flooring, double glazed, central heating radiator, coved and artexed ceilings
Bedroom 5 - 3.2 x 2.6 (10'5" x 8'6") - Double glazed window, central heating radiator, laminate flooring, coved and artexed ceilings, central heating radiator
Family Bathroom - 2.6 x 2.1 (8'6" x 6'10") - Oval bath, wash hand basin, w.c, tiled floor and walls, double glazed, central heating radiator
The Garage - 5.6 x 4.8 (18'4" x 15'8") - Wide decorative brick driveway to the INTEGRAL GARAGE with up and over door, power & light, personal door, gas central heating boiler
The Gardens - Private rear garden having a sunny aspect, raised sitting terrace in one corner, side lawned garden, fruit trees, paved patio area, garden shed and corrugated garden store
Agents Note - Viewing Arrangements By appointment with Sterling Estate Agents on 01492-534477 e mail sales@sterlingestates.co.uk and web site www.sterlingestates.co.uk
Market Appraisal; Should you be thinking of a move and would like a market appraisal of your property then contact our office on 01492-534477 or by e mail on sales@sterlingestates.co.uk to make an appointment for one of our Valuers to call. This is entirely without obligation. Why not search the many homes we have for sale on our web sites - www.sterlingestates.co.uk These sites could well find a buyer for your own home.
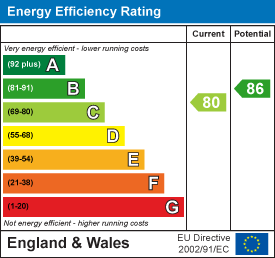
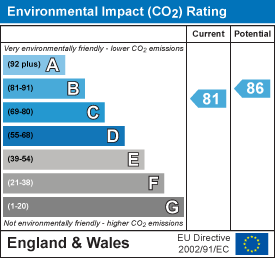
Brompton Park, Rhos On Sea, Colwyn Bay
4 Bedroom Detached House
Brompton Park, Rhos On Sea, Colwyn Bay

