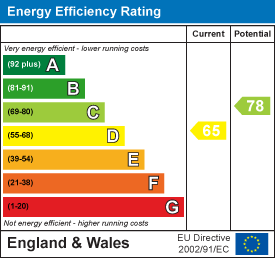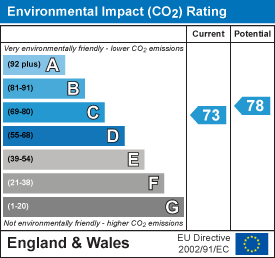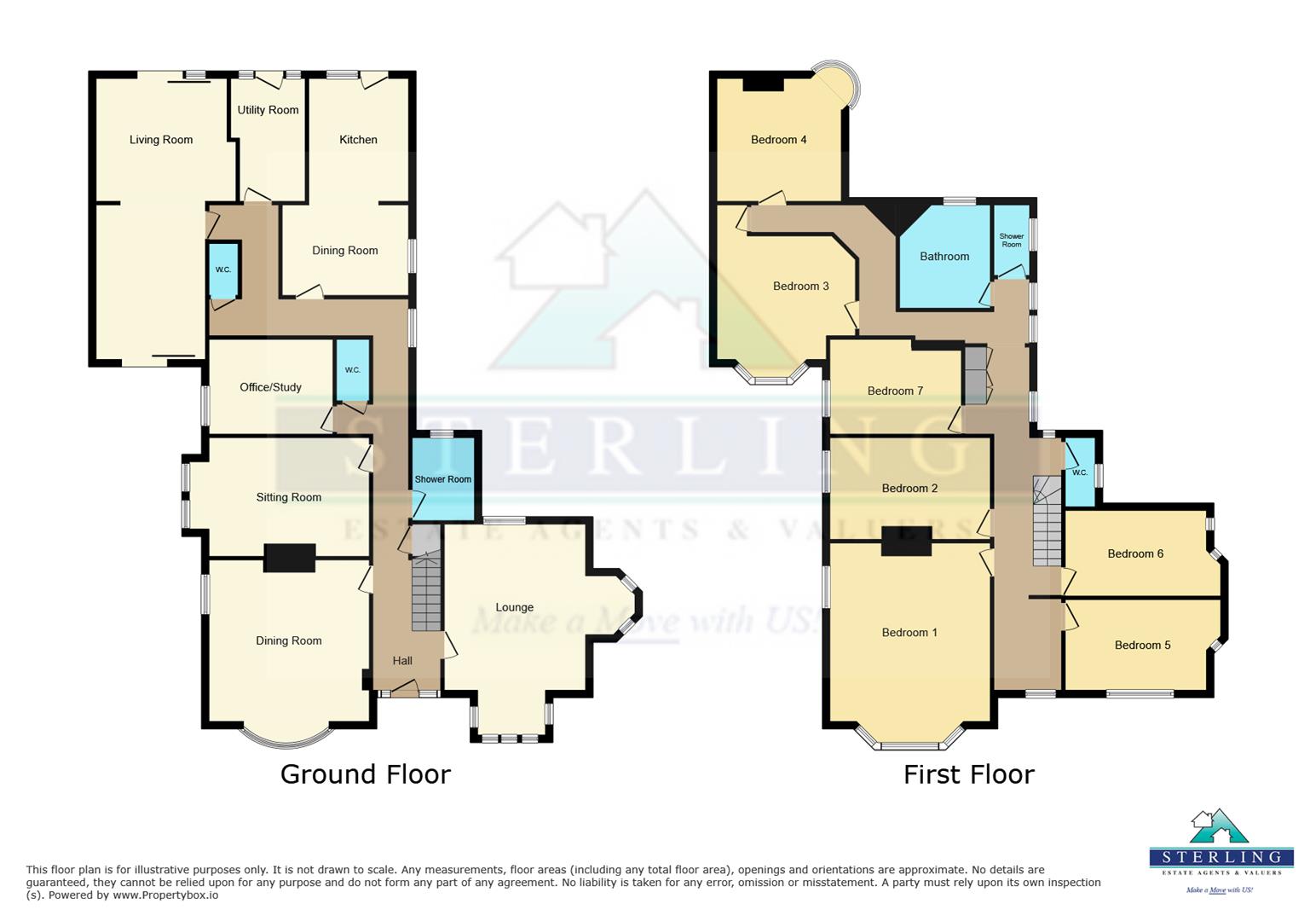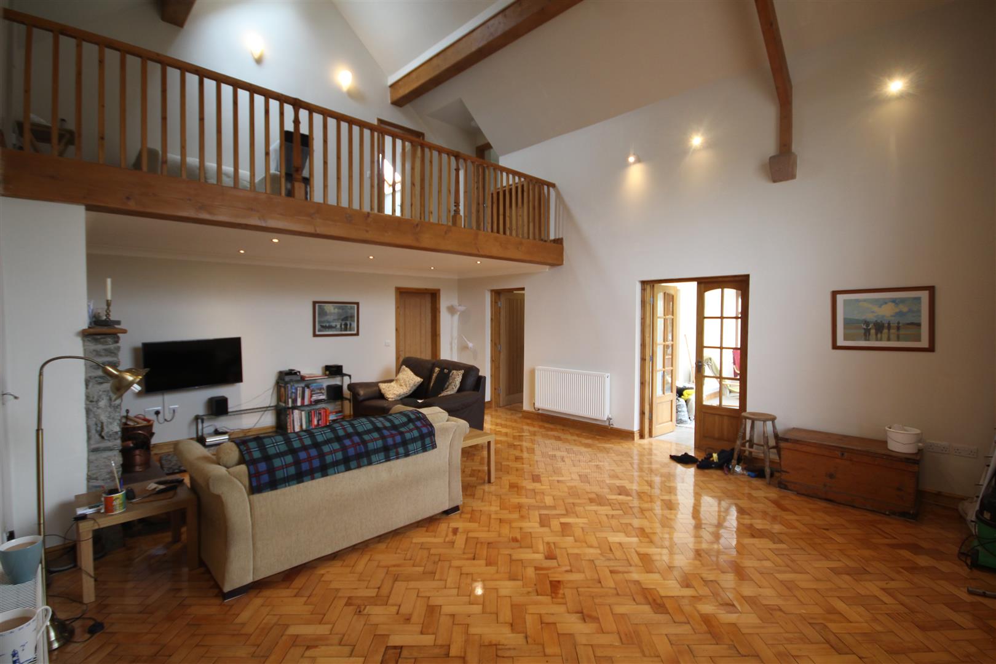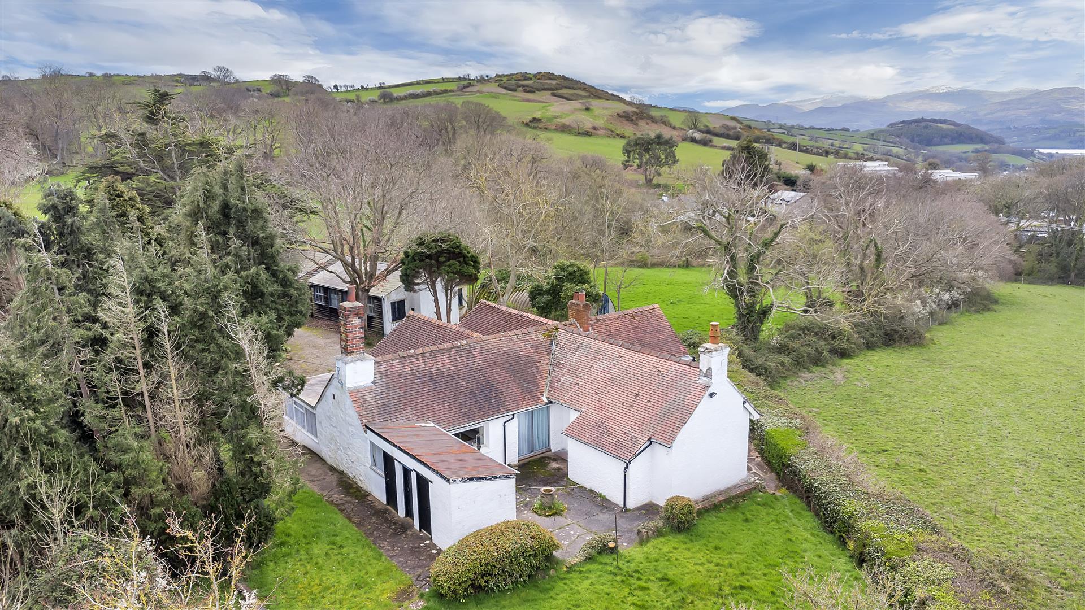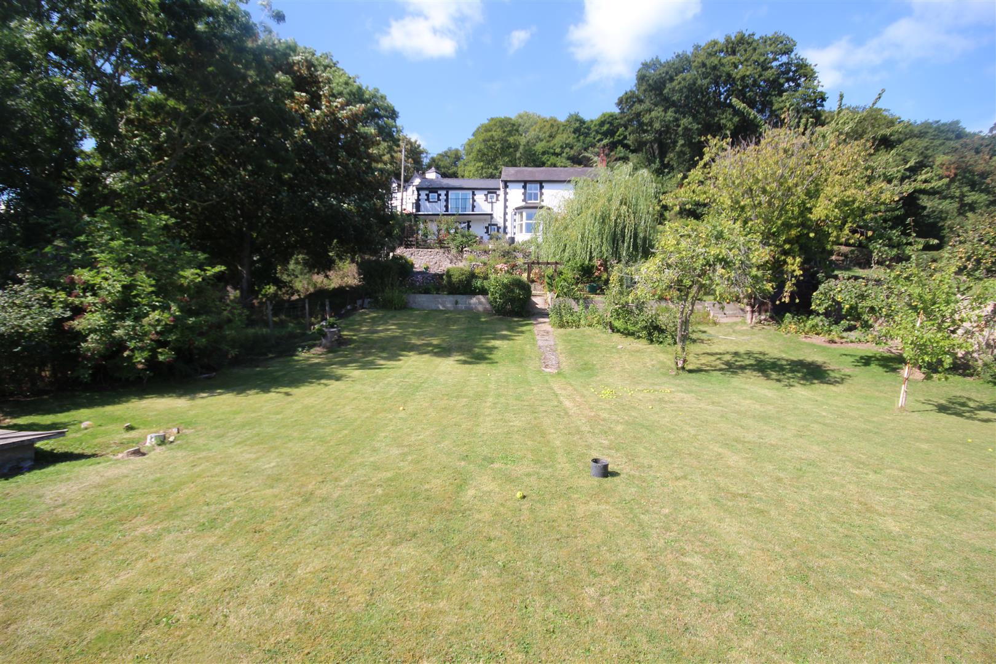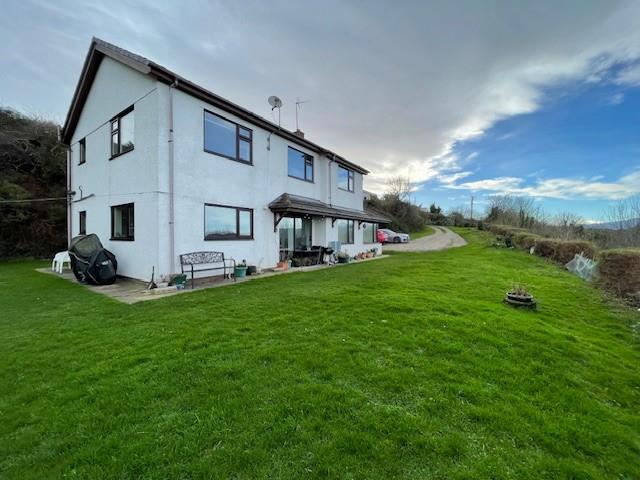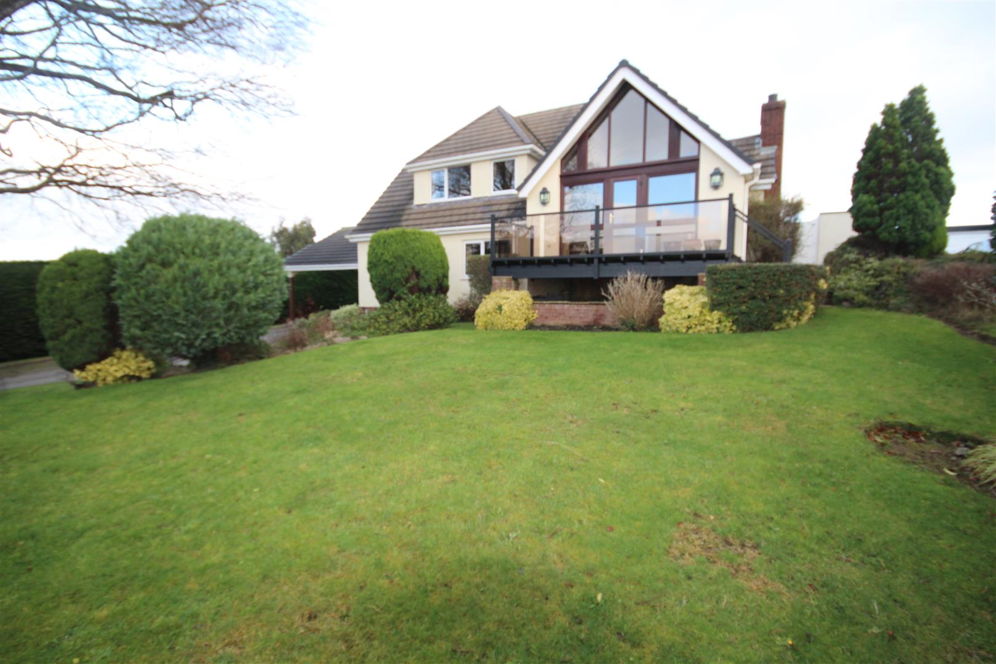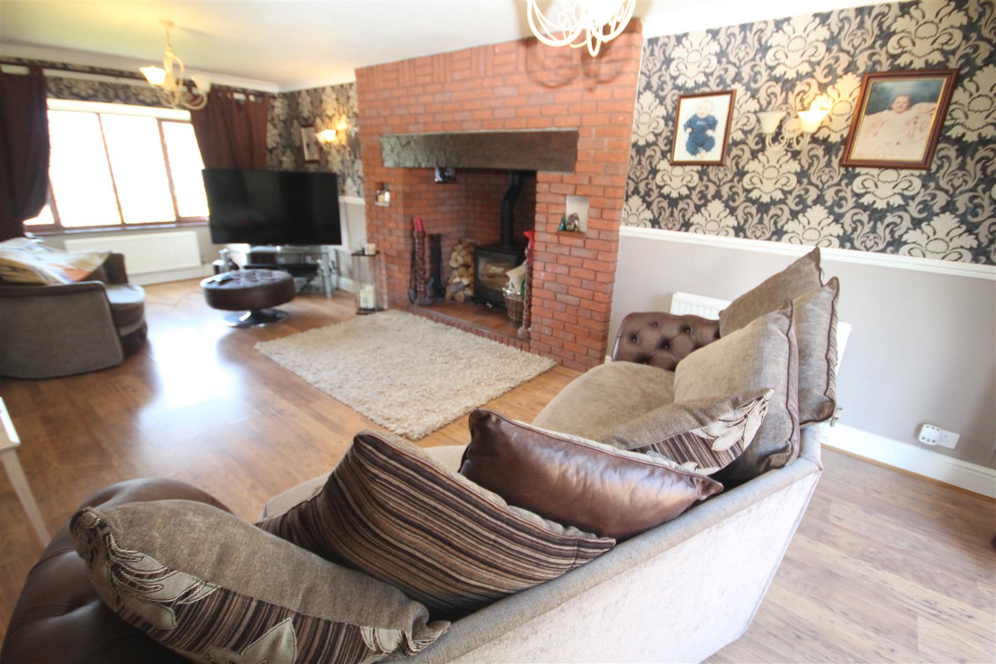Coed Pella Road, Colwyn Bay
Price £595,000
7 Bedroom
Detached House
Overview
7 Bedroom Detached House for sale in Coed Pella Road, Colwyn Bay
Key Features:
- Exceptional Character Residence of Large Proportions
- Extending to Some 3918 sq.feet
- Large South Facing Garden & Workroom/Chalet
- 5 Reception Rooms
- Fitted Kitchen Breakfast & Domestic Rooms
- 7 Bedrooms, 2 Shower Rooms & Bathroom
- Established Residential Location
- Tenure Freehold, Council Tax Band G
- Energy Rating 65D Potential 78C
This impressive DETACHED RESIDENCE of exceptional proportions boasts immense character and a rich history, dating back to the late 1800s with thoughtful later additions. Spanning an extensive interior of approximately 364 square metres (3918 square feet), this property offers a remarkable blend of space and elegance, making it an ideal home for two families living as one but independently. Upon entering, you are greeted by 5 GENEROUS RECEPTION ROOMS, each providing a unique atmosphere for relaxation and entertainment. The LARGE KITCHEN BREAKFAST ROOM is perfect for family gatherings and culinary adventures. With 7 WELL APPOINTED BEDROOMS there is ample space for family and guests alike, while the 2 SHOWER ROOMS, BATHROOM and 3 W.C,s, cater to the needs of a busy household. The exterior of the property is equally impressive, featuring parking for up to six vehicles and large sunny rear garden. The surrounding area offers a peaceful setting, while still being within easy reach of local amenities and the stunning coastline that Colwyn Bay is renowned for. This remarkable home is a rare find, combining historical charm with modern living. It presents an exceptional opportunity for those seeking a spacious and characterful residence in a desirable location. Tenure Freehold. Council Tax Band G Energy Rating 65D Potential 78C Ref CB7879
Entrance Hall - Leaded stained glass front door to Hall, central heating radiator, under stairs cupboard, Karndean flooring
Living Room - 5.84m x 5.16m (19'2 x 16'11) - Square bay window to front aspect, 2 leaded side windows, 2 central heating radiators, fitted wood burner on slate hearth and breasting behind
Dining Room - 5.82m x 4.55m (19'1 x 14'11) - Splayed bay window and seating, 2 central heating radiators, delft rack
Wet Room - 2.46m x 1.68m (8'1 x 5'6) - Fitted shower, pedestal wash hand basin, w.c, half tiled walls, heated towel radiator, double glazed
Sitting Room - 4.60m x 3.56m (15'1 x 11'8) - Central heating radiator, cupboards in alcove
Cloakroom - 1.57m x 1.09m (5'2 x 3'7) - W.C, wash hand basin
Office - 3.43m x 2.54m (11'3 x 8'4) - Double glazed, central heating radiator
Large Kitchen Breakfast Room - 6.35m x 2.92m (20'10 x 9'7) - Double glazed, Karndean flooring, range of base cupboards and drawers in a beech style with black work top surfaces, Cookmaster 5 ring gas range, wall units, stainless steel cooker hood, dishwasher, 2 double glazed windows, central heating radiator, long work top
W.C - 1.37m x 0.91m (4'6 x 3') - Wash hand basin
Utility Laundry Room - 3.51m x 2.59m (11'6 x 8'6) - Stainless steel sink unit, Worcester gas central heating boiler, double glazed window and back door
Excellent Recreation Room - 8.43m x 3.45m (27'8 x 11'4) - Double glazed french doors to front and back, 2 central heating radiators
First Floor - Landing and Inner Landing, dado rail, central heating radiator, 3 door linen cupboard, central heating radiator, access to loft
Bedroom 1 - 5.84m x 4.70m (19'2 x 15'5) - Splayed bay window, wash hand basin, 2 central heating radiators
Bedroom 2 - 4.70m x 3.00m (15'5 x 9'10) - Wash hand basin, central heating radiator
Bedroom 3 - 4.27m x 3.23m (14' x 10'7) - Wash hand basin, central heating radiator
Bedroom 4 - 4.78m x 4.34m (15'8 x 14'3) - Wash hand basin, central heating radiator
Bedroom 5 - 3.53m x 3.51m (11'7 x 11'6) - Double glazed, electric radiator, wash hand basin
Bedroom 6 - 4.37m x 2.44m (14'4 x 8') - Central heating radiator, 2 double glazed windows, sea views, wash hand basin
Bedroom 7 - 4.60m x 2.49m (15'1 x 8'2) - Double aspect room, one window double glazed, central heating radiator, wash hand basin
Dressing Room - 2.74m x 2.59m (9' x 8'6) -
Shower Room - 1.96m x 1.02m (6'5 x 3'4) - Walk in wet room with shower unit, tiled walls, double glazed
Bathroom - 3.25m x 2.72m (10'8 x 8'11) - Bath, shower mixer taps, heated towel radiator, grey half tiled walls, herringbone design flooring, wash hand basin, w.c, double glazed
W.C - 2.51m x 0.86m (8'3 x 2'10) -
The Gardens - At the front of the house is space for off road parking, mature trees on the boundary ensuring privacy. Delightful rear garden, larger than most with lawn, pathways, southerly aspect
Work Shop Garden Chalet - 7.90m x 3.63m (25'11 x 11'11) - Power & light, 2 double doors
Timber Shed - 3.66m x 1.83m (12' x 6) -
Log Shed - 3.05m x 2.34m (10' x 7'8) -
Agents Note - Viewing Arrangements By appointment with Sterling Estate Agents on 01492-534477 e mail sales@sterlingestates.co.uk and web site www.sterlingestates.co.uk
Market Appraisal; Should you be thinking of a move and would like a market appraisal of your property then contact our office on 01492-534477 or by e mail on sales@sterlingestates.co.uk to make an appointment for one of our Valuers to call. This is entirely without obligation. Why not search the many homes we have for sale on our web sites - www.sterlingestates.co.uk or alternatively www.guildproperty.co.uk These sites could well find a buyer for your own home.
Money Laundering Regulations - In order to comply with anti-money laundering regulations, Sterling Estate Agents require all buyers to provide us with proof of identity and proof of current address. The following documents must be presented in all cases: Photographic ID (for example, current passport and/or driving licence), Proof of Address (for example, bank statement or utility bill issued within the previous three months). On the submission of an offer proof of funds is required.
Read more
Entrance Hall - Leaded stained glass front door to Hall, central heating radiator, under stairs cupboard, Karndean flooring
Living Room - 5.84m x 5.16m (19'2 x 16'11) - Square bay window to front aspect, 2 leaded side windows, 2 central heating radiators, fitted wood burner on slate hearth and breasting behind
Dining Room - 5.82m x 4.55m (19'1 x 14'11) - Splayed bay window and seating, 2 central heating radiators, delft rack
Wet Room - 2.46m x 1.68m (8'1 x 5'6) - Fitted shower, pedestal wash hand basin, w.c, half tiled walls, heated towel radiator, double glazed
Sitting Room - 4.60m x 3.56m (15'1 x 11'8) - Central heating radiator, cupboards in alcove
Cloakroom - 1.57m x 1.09m (5'2 x 3'7) - W.C, wash hand basin
Office - 3.43m x 2.54m (11'3 x 8'4) - Double glazed, central heating radiator
Large Kitchen Breakfast Room - 6.35m x 2.92m (20'10 x 9'7) - Double glazed, Karndean flooring, range of base cupboards and drawers in a beech style with black work top surfaces, Cookmaster 5 ring gas range, wall units, stainless steel cooker hood, dishwasher, 2 double glazed windows, central heating radiator, long work top
W.C - 1.37m x 0.91m (4'6 x 3') - Wash hand basin
Utility Laundry Room - 3.51m x 2.59m (11'6 x 8'6) - Stainless steel sink unit, Worcester gas central heating boiler, double glazed window and back door
Excellent Recreation Room - 8.43m x 3.45m (27'8 x 11'4) - Double glazed french doors to front and back, 2 central heating radiators
First Floor - Landing and Inner Landing, dado rail, central heating radiator, 3 door linen cupboard, central heating radiator, access to loft
Bedroom 1 - 5.84m x 4.70m (19'2 x 15'5) - Splayed bay window, wash hand basin, 2 central heating radiators
Bedroom 2 - 4.70m x 3.00m (15'5 x 9'10) - Wash hand basin, central heating radiator
Bedroom 3 - 4.27m x 3.23m (14' x 10'7) - Wash hand basin, central heating radiator
Bedroom 4 - 4.78m x 4.34m (15'8 x 14'3) - Wash hand basin, central heating radiator
Bedroom 5 - 3.53m x 3.51m (11'7 x 11'6) - Double glazed, electric radiator, wash hand basin
Bedroom 6 - 4.37m x 2.44m (14'4 x 8') - Central heating radiator, 2 double glazed windows, sea views, wash hand basin
Bedroom 7 - 4.60m x 2.49m (15'1 x 8'2) - Double aspect room, one window double glazed, central heating radiator, wash hand basin
Dressing Room - 2.74m x 2.59m (9' x 8'6) -
Shower Room - 1.96m x 1.02m (6'5 x 3'4) - Walk in wet room with shower unit, tiled walls, double glazed
Bathroom - 3.25m x 2.72m (10'8 x 8'11) - Bath, shower mixer taps, heated towel radiator, grey half tiled walls, herringbone design flooring, wash hand basin, w.c, double glazed
W.C - 2.51m x 0.86m (8'3 x 2'10) -
The Gardens - At the front of the house is space for off road parking, mature trees on the boundary ensuring privacy. Delightful rear garden, larger than most with lawn, pathways, southerly aspect
Work Shop Garden Chalet - 7.90m x 3.63m (25'11 x 11'11) - Power & light, 2 double doors
Timber Shed - 3.66m x 1.83m (12' x 6) -
Log Shed - 3.05m x 2.34m (10' x 7'8) -
Agents Note - Viewing Arrangements By appointment with Sterling Estate Agents on 01492-534477 e mail sales@sterlingestates.co.uk and web site www.sterlingestates.co.uk
Market Appraisal; Should you be thinking of a move and would like a market appraisal of your property then contact our office on 01492-534477 or by e mail on sales@sterlingestates.co.uk to make an appointment for one of our Valuers to call. This is entirely without obligation. Why not search the many homes we have for sale on our web sites - www.sterlingestates.co.uk or alternatively www.guildproperty.co.uk These sites could well find a buyer for your own home.
Money Laundering Regulations - In order to comply with anti-money laundering regulations, Sterling Estate Agents require all buyers to provide us with proof of identity and proof of current address. The following documents must be presented in all cases: Photographic ID (for example, current passport and/or driving licence), Proof of Address (for example, bank statement or utility bill issued within the previous three months). On the submission of an offer proof of funds is required.
