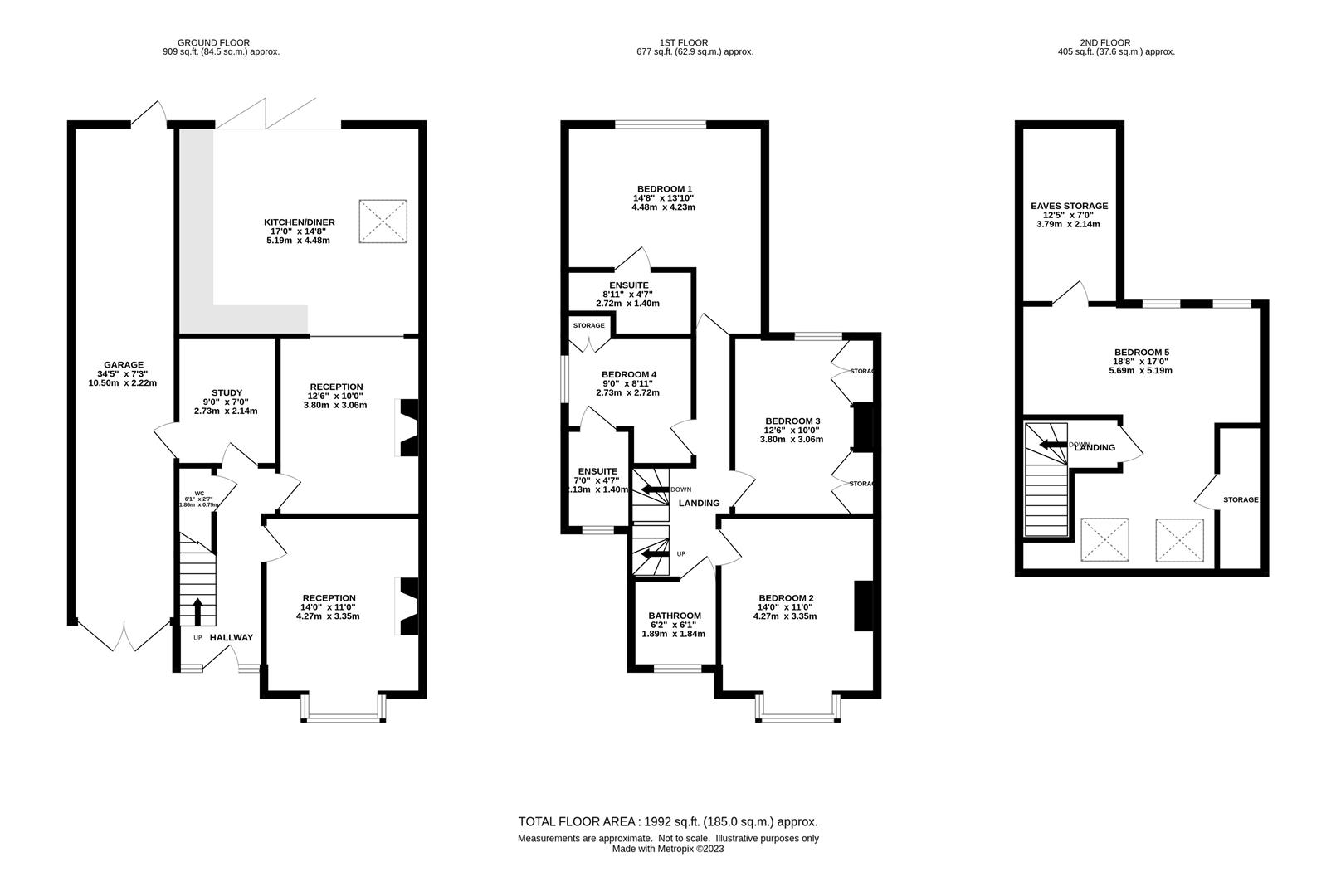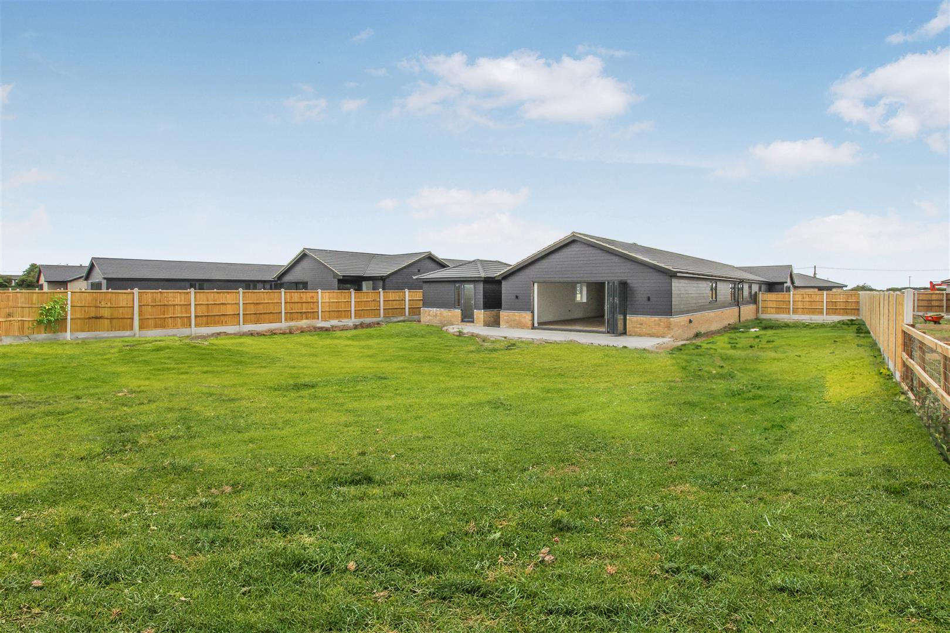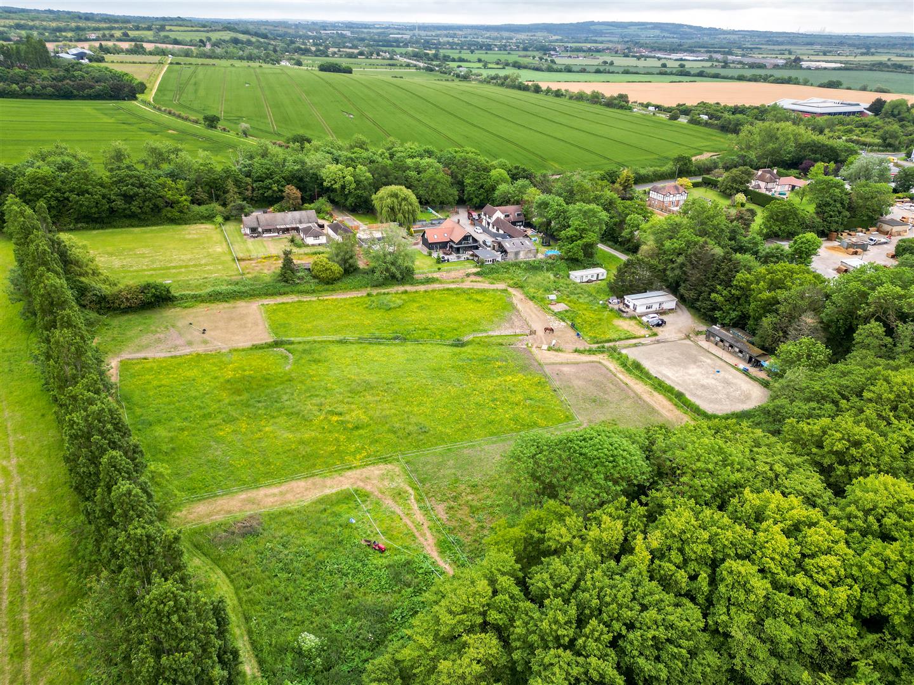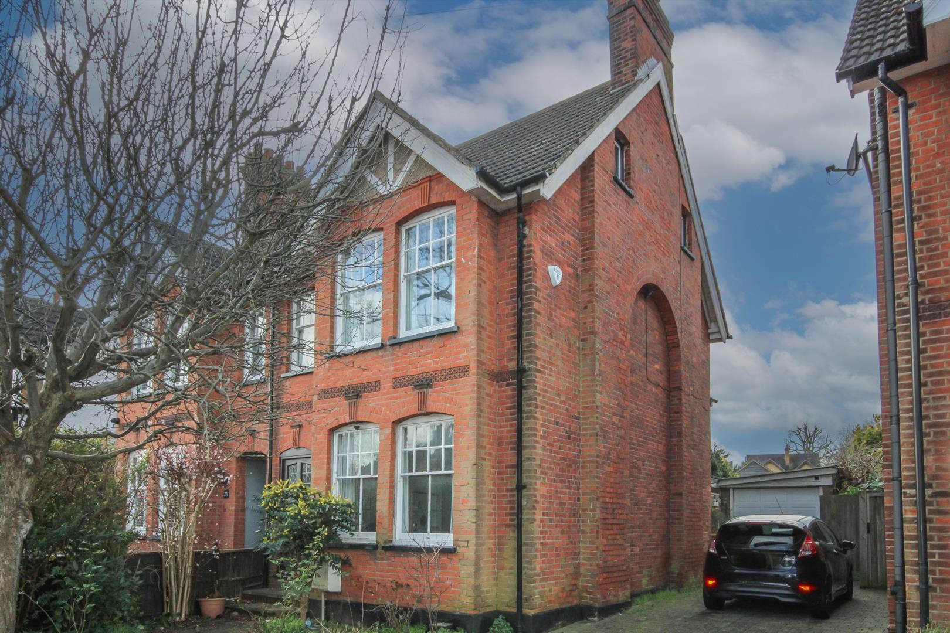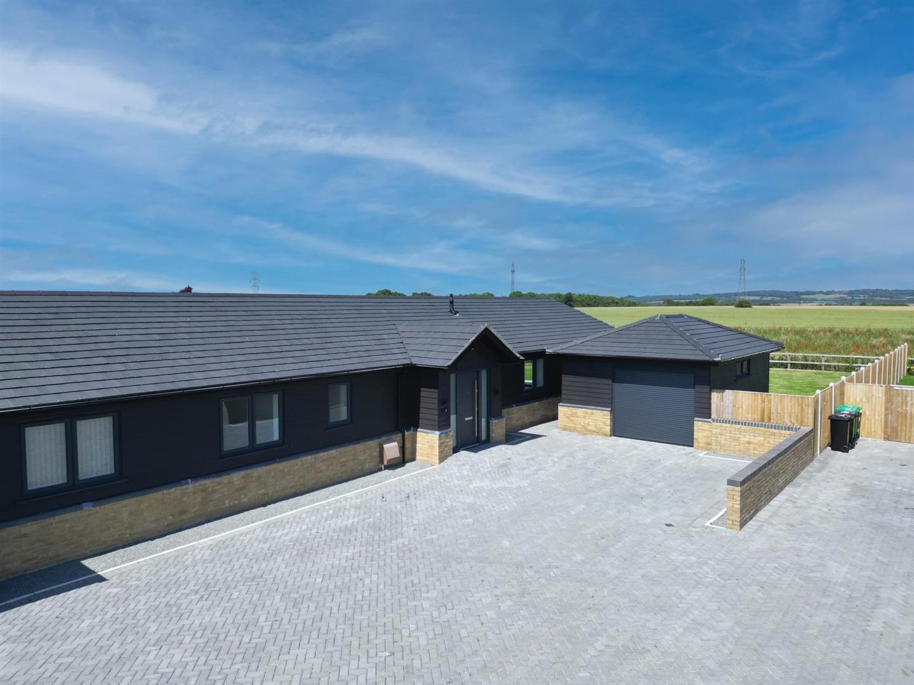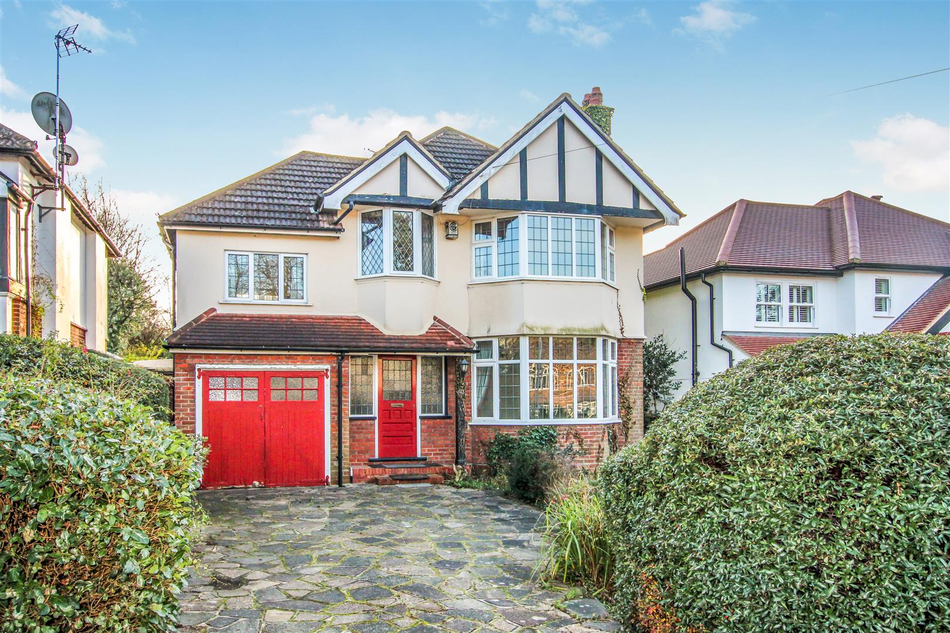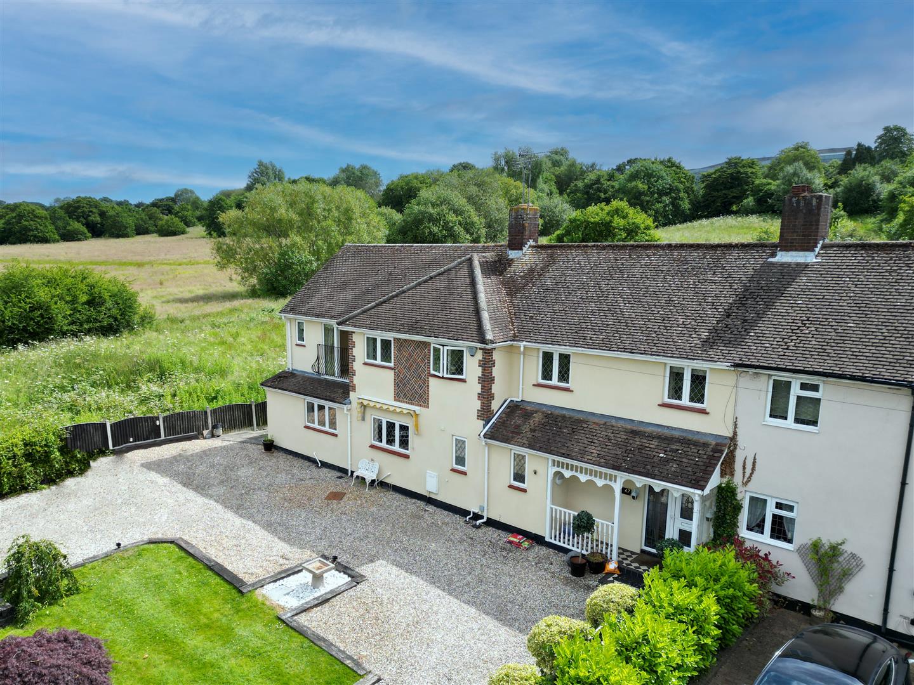SSTC
South Drive, Warley, Brentwood
Guide Price £900,000
5 Bedroom
Detached House
Overview
5 Bedroom Detached House for sale in South Drive, Warley, Brentwood
Key Features:
- Old Hartswood Location
- Five Bedroom Detached House
- Extended Kitchen / Family Room
- Double Depth Garage
- Family Bathroom & Two En-Suites
- Sitting Room & Study
- Loft Room & Eaves Storage
- Landscaped Rear Garden
**Guide Price - £900,000 - £1,000,000** Situated in one of the most sought-after turnings within the popular Old Hartswood area of Warley and occupying a good-sized plot is this beautifully extended, detached family home. This stunning property boasts a luxurious and spacious accommodation, offering five generously sized bedrooms and three contemporary bathrooms, two reception rooms, a large kitchen/diner, study and double depth integral garage. Externally the property boasts an unoverlooked, landscaped rear garden whilst the front of the property offers off street parking. Being within close proximity of Brentwood's High Street and Mainline Train Station and within a short walk of King Georges Playing Fields this property ticks all boxes for a growing family.
Reception Room 1 - 4.27m x 3.35m (14' x 11') -
Reception Room 2 - 3.81m x 3.05m (12'6 x 10') -
Study - 2.74m x 2.13m (9' x 7') -
Kitchen/Diner - 5.18m x 4.47m (17' x 14'8) -
Bedroom One - 4.47m x 4.22m (14'8 x 13'10) -
Ensuite - 2.72m x 1.40m (8'11 x 4'7) -
Bedroom Two - 4.27m x 3.35m (14' x 11') -
Bedroom Three - 3.81m x 3.05m (12'6 x 10') -
Bedroom Four - 2.74m x 2.72m (9' x 8'11) -
Ensuite - 2.13m x 1.40m (7' x 4'7) -
Bedroom Five - 5.69m x 5.18m (18'8 x 17') -
Family Bathroom - 1.88m x 1.85m (6'2 x 6'1) -
Agents Note - As part of the service we offer we may recommend ancillary services to you which we believe may help you with your property transaction. We wish to make you aware, that should you decide to use these services we will receive a referral fee. For full and detailed information please visit 'terms and conditions' on our website www.keithashton.co.uk
Read more
Reception Room 1 - 4.27m x 3.35m (14' x 11') -
Reception Room 2 - 3.81m x 3.05m (12'6 x 10') -
Study - 2.74m x 2.13m (9' x 7') -
Kitchen/Diner - 5.18m x 4.47m (17' x 14'8) -
Bedroom One - 4.47m x 4.22m (14'8 x 13'10) -
Ensuite - 2.72m x 1.40m (8'11 x 4'7) -
Bedroom Two - 4.27m x 3.35m (14' x 11') -
Bedroom Three - 3.81m x 3.05m (12'6 x 10') -
Bedroom Four - 2.74m x 2.72m (9' x 8'11) -
Ensuite - 2.13m x 1.40m (7' x 4'7) -
Bedroom Five - 5.69m x 5.18m (18'8 x 17') -
Family Bathroom - 1.88m x 1.85m (6'2 x 6'1) -
Agents Note - As part of the service we offer we may recommend ancillary services to you which we believe may help you with your property transaction. We wish to make you aware, that should you decide to use these services we will receive a referral fee. For full and detailed information please visit 'terms and conditions' on our website www.keithashton.co.uk
Important information
This is not a Shared Ownership Property
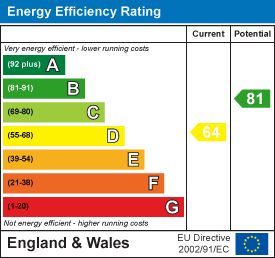
Ockendon Road, North Ockendon, Upminster
4 Bedroom Semi-Detached Bungalow
Ockendon Road, North Ockendon, Upminster
Little Warley Hall Lane, Little Warley, Brentwood
Land
Little Warley Hall Lane, Little Warley, Brentwood
Ockendon Road, North Ockendon, Upminster
4 Bedroom Semi-Detached Bungalow
Ockendon Road, North Ockendon, Upminster

