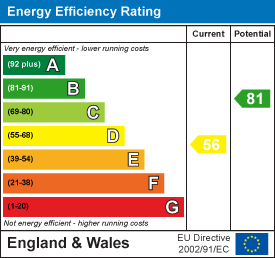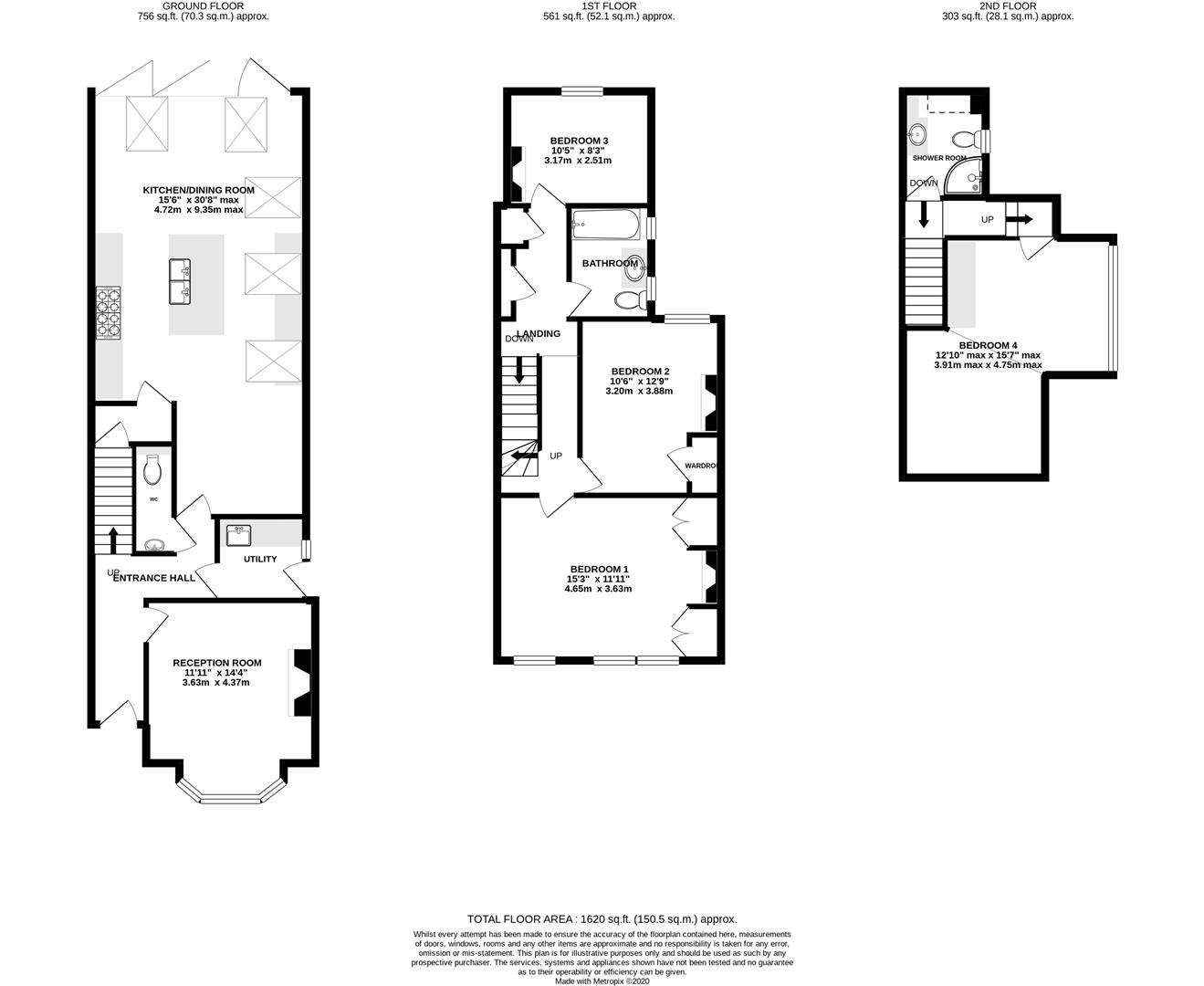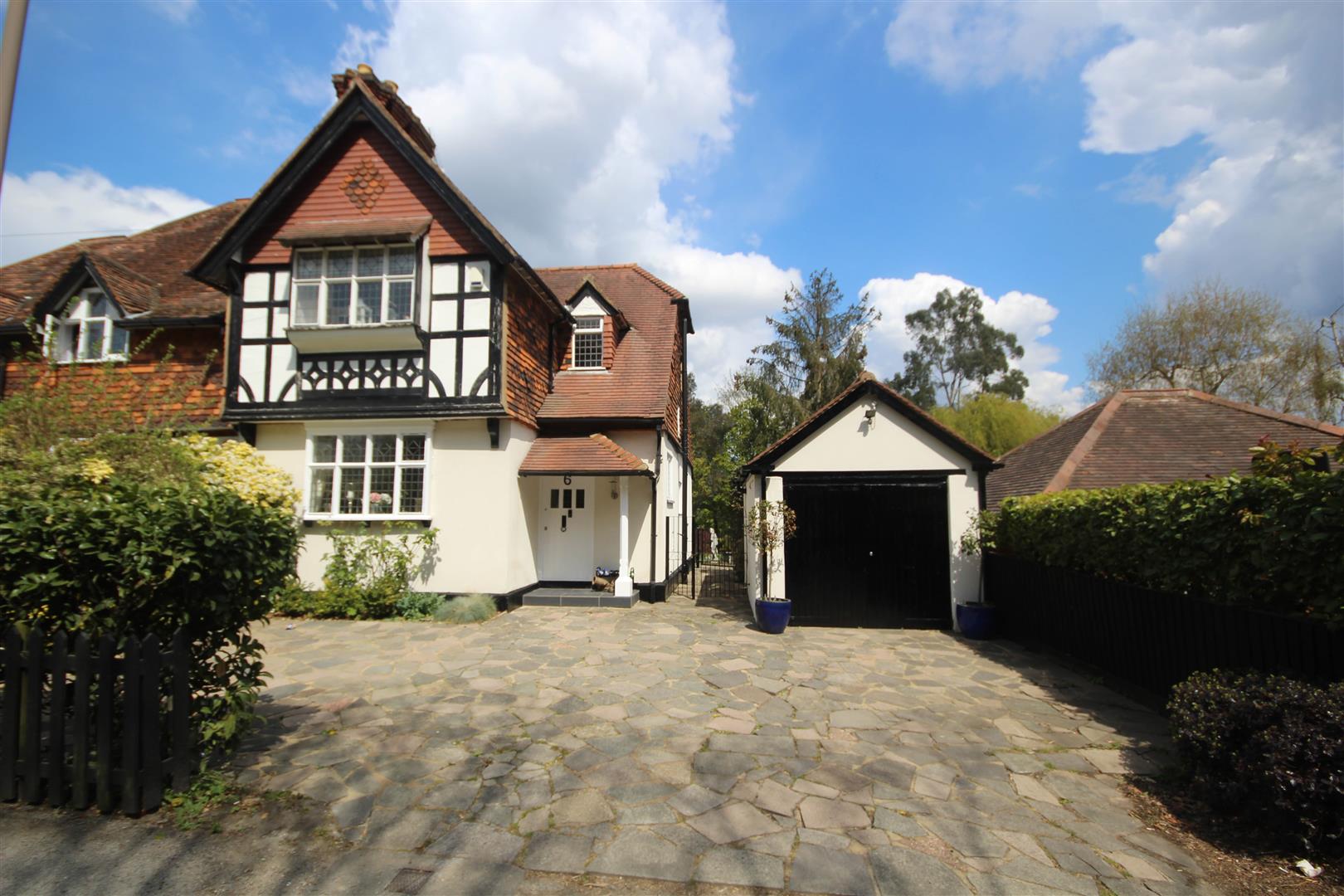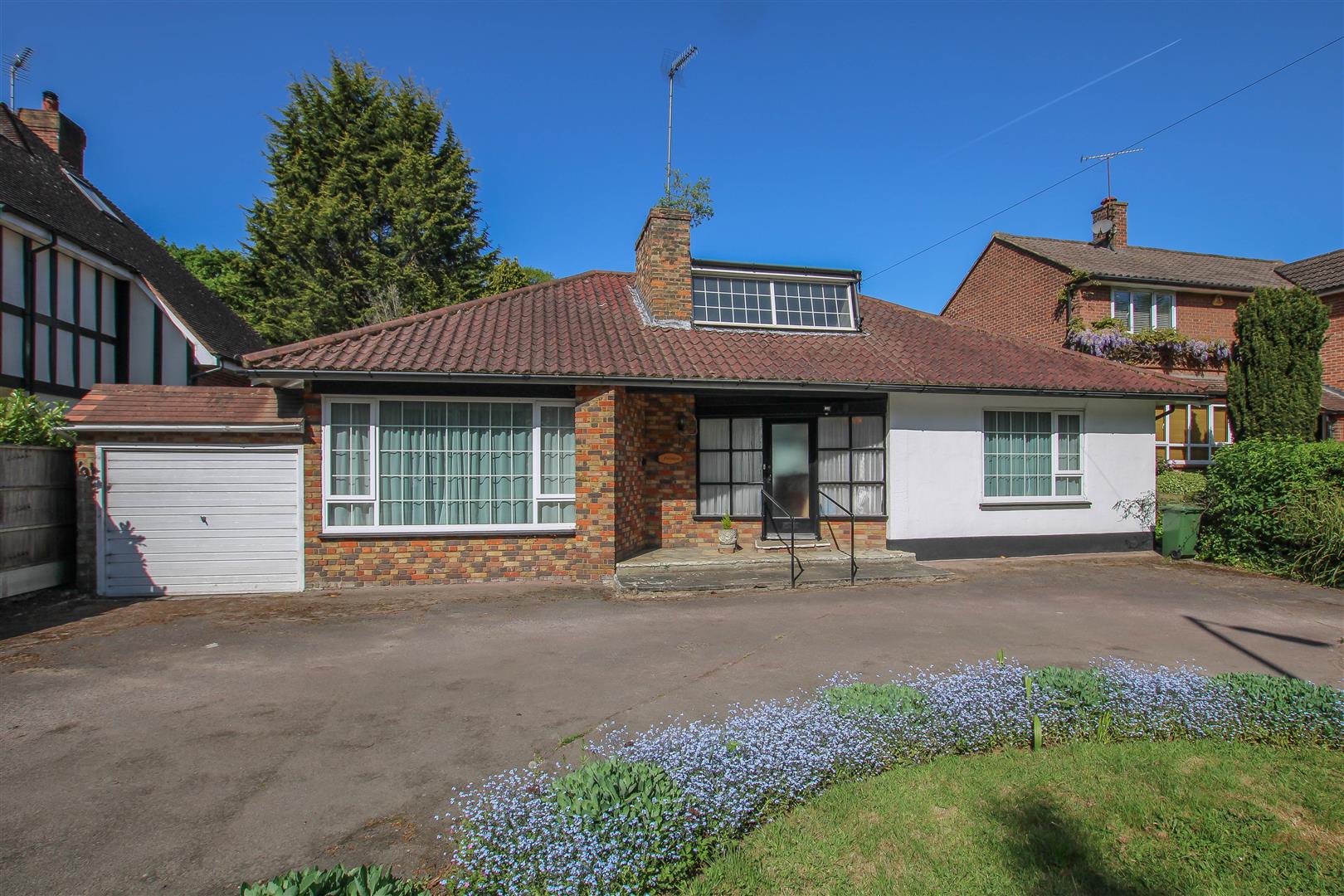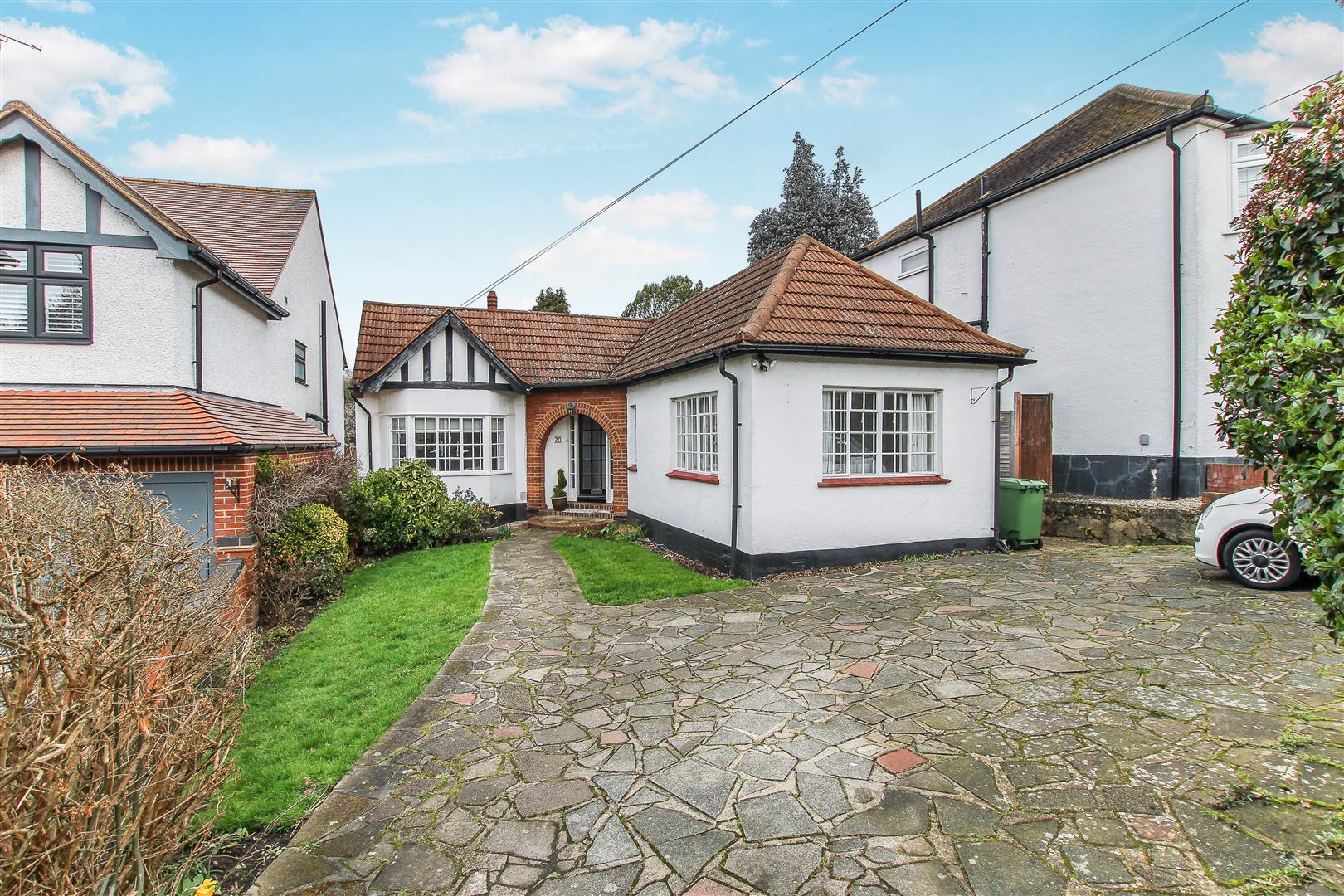SSTC
Western Road, Brentwood
Guide Price £750,000
4 Bedroom
Semi-Detached House
Overview
4 Bedroom Semi-Detached House for sale in Western Road, Brentwood
Key Features:
- Beautiful red-brick family home
- Accommodation over three levels
- Stunning kitchen/living area
- Four good sized bedrooms
- Reception Room
- Two bathrooms
- Refurbished to very high standard
- Close to town and station
**£750,000 - £800,000** This beautiful red brick character family home has been refurbished to an exceptionally high standard and now benefits from a fabulous large kitchen/living area and four good-sized bedrooms. It has a garden that is unoverlooked and is conveniently situated within walking distance of both the vibrant High Street and the Mainline Railway Station.
The entrance hall, with stairs leading to two further levels, gives access to a lovely Reception Room with a feature fireplace and attractive bay window to the front. Off the hallway is a useful cloakroom and a utility room with attractive units, incorporating a butler sink and a door giving access to the side. The real wow factor of this property is the stunning Kitchen/Diner/Living Room with bifold doors across the rear and lantern lights to the ceiling, flooding the area with natural light. The area commences with a beautiful kitchen with plenty of units and a useful central island plus space for an additional dining table at one end whilst at the other end is a lovely seating area overlooking the rear garden.
On the first floor, there is a lovely light bedroom to the front, with a feature fireplace and built-in wardrobes. The second and third bedrooms have feature fireplaces and are both a good size. There is also a stylish family bathroom with a claw-foot bath on this level. The spacious fourth bedroom with plenty of storage, can be found on the top floor, along with a contemporary shower room.
The unoverlooked rear garden commences with a large patio area, perfect for alfresco dining, which leads to a grassed area with mature shrubs to the borders. To the front the property is accessed via an attractive pathway, leading to a recessed porch, with a further paved area providing off street parking.
Entrance Hall -
Reception Room - 4.37m x 3.63m (14'4 x 11'11) -
Utility Room -
Cloakroom -
Kitchen/Dining Room - 9.35m max x 4.72m (30'8 max x 15'6) -
First Floor Landing -
Bedroom 1 - 4.65m x 3.63m (15'3 x 11'11) -
Bedroom 2 - 3.89m x 3.20m (12'9 x 10'6) -
Bedroom 3 - 3.18m x 2.51m (10'5 x 8'3) -
Family Bathroom -
Second Floor -
Bedroom 4 - 4.75m max x 3.91m max (15'7 max x 12'10 max) -
Shower Room -
Agents Note - As part of the service we offer we may recommend ancillary services to you which we believe may help you with your property transaction. We wish to make you aware, that should you decide to use these services we will receive a referral fee. For full and detailed information please visit 'terms and conditions' on our website www.keithashton.co.uk
Read more
The entrance hall, with stairs leading to two further levels, gives access to a lovely Reception Room with a feature fireplace and attractive bay window to the front. Off the hallway is a useful cloakroom and a utility room with attractive units, incorporating a butler sink and a door giving access to the side. The real wow factor of this property is the stunning Kitchen/Diner/Living Room with bifold doors across the rear and lantern lights to the ceiling, flooding the area with natural light. The area commences with a beautiful kitchen with plenty of units and a useful central island plus space for an additional dining table at one end whilst at the other end is a lovely seating area overlooking the rear garden.
On the first floor, there is a lovely light bedroom to the front, with a feature fireplace and built-in wardrobes. The second and third bedrooms have feature fireplaces and are both a good size. There is also a stylish family bathroom with a claw-foot bath on this level. The spacious fourth bedroom with plenty of storage, can be found on the top floor, along with a contemporary shower room.
The unoverlooked rear garden commences with a large patio area, perfect for alfresco dining, which leads to a grassed area with mature shrubs to the borders. To the front the property is accessed via an attractive pathway, leading to a recessed porch, with a further paved area providing off street parking.
Entrance Hall -
Reception Room - 4.37m x 3.63m (14'4 x 11'11) -
Utility Room -
Cloakroom -
Kitchen/Dining Room - 9.35m max x 4.72m (30'8 max x 15'6) -
First Floor Landing -
Bedroom 1 - 4.65m x 3.63m (15'3 x 11'11) -
Bedroom 2 - 3.89m x 3.20m (12'9 x 10'6) -
Bedroom 3 - 3.18m x 2.51m (10'5 x 8'3) -
Family Bathroom -
Second Floor -
Bedroom 4 - 4.75m max x 3.91m max (15'7 max x 12'10 max) -
Shower Room -
Agents Note - As part of the service we offer we may recommend ancillary services to you which we believe may help you with your property transaction. We wish to make you aware, that should you decide to use these services we will receive a referral fee. For full and detailed information please visit 'terms and conditions' on our website www.keithashton.co.uk
Important information
This is not a Shared Ownership Property
