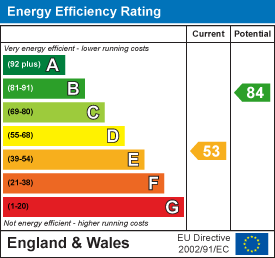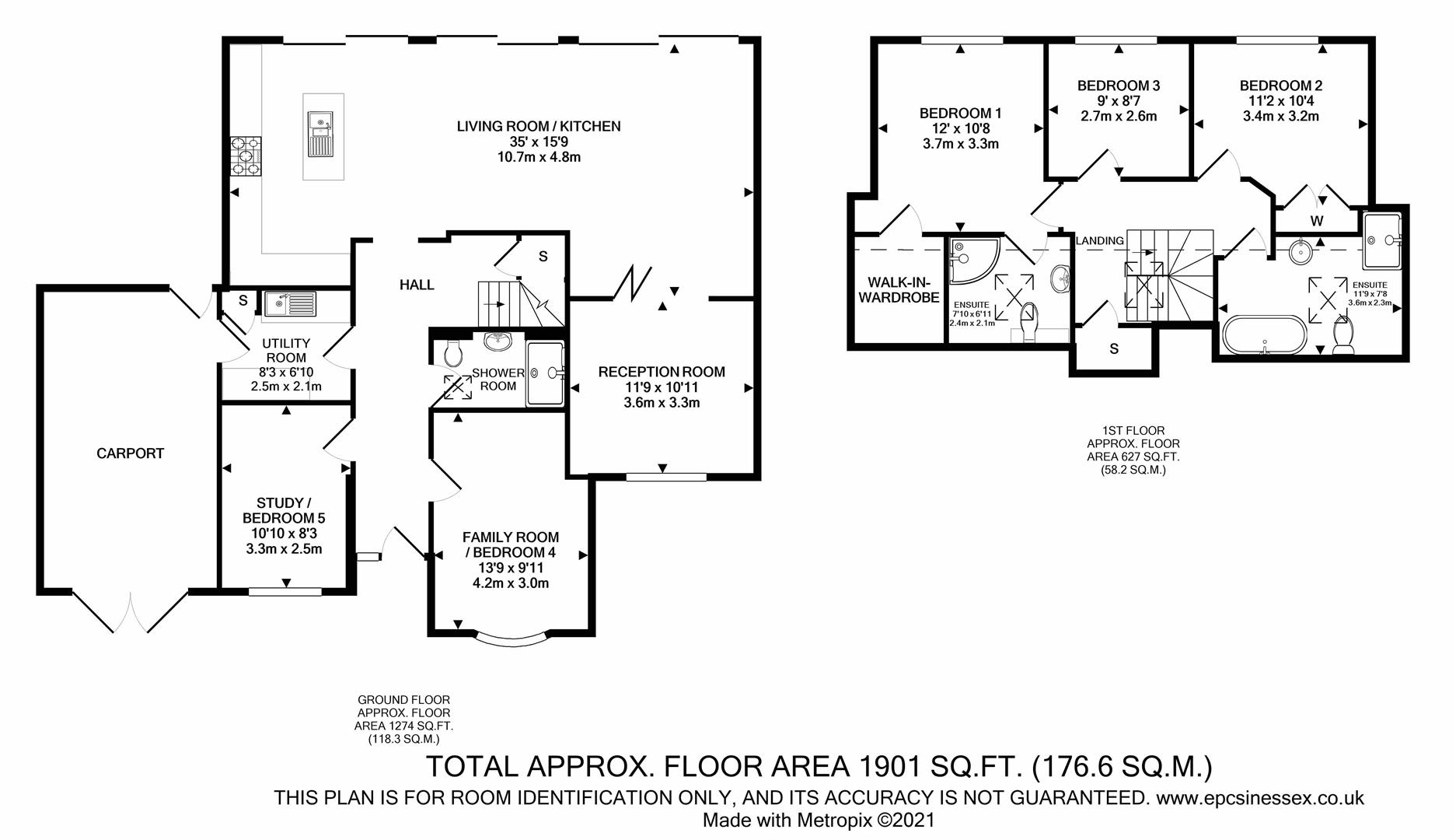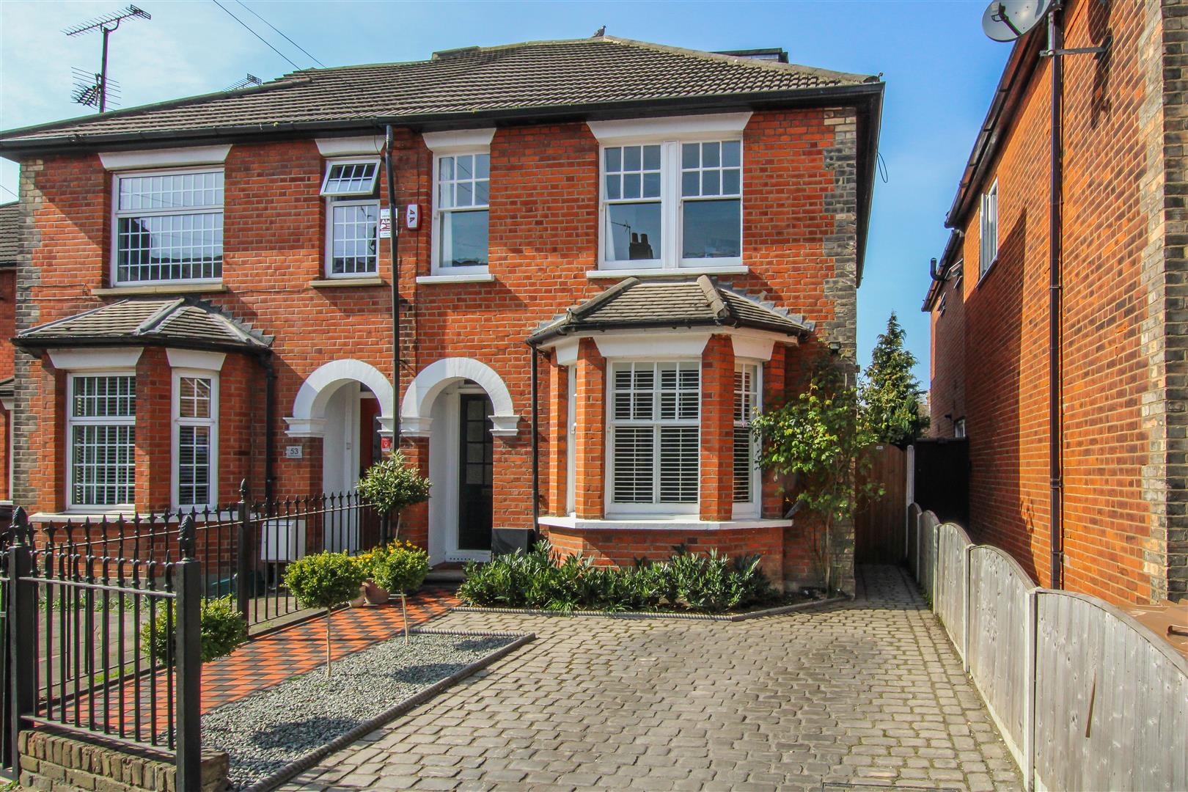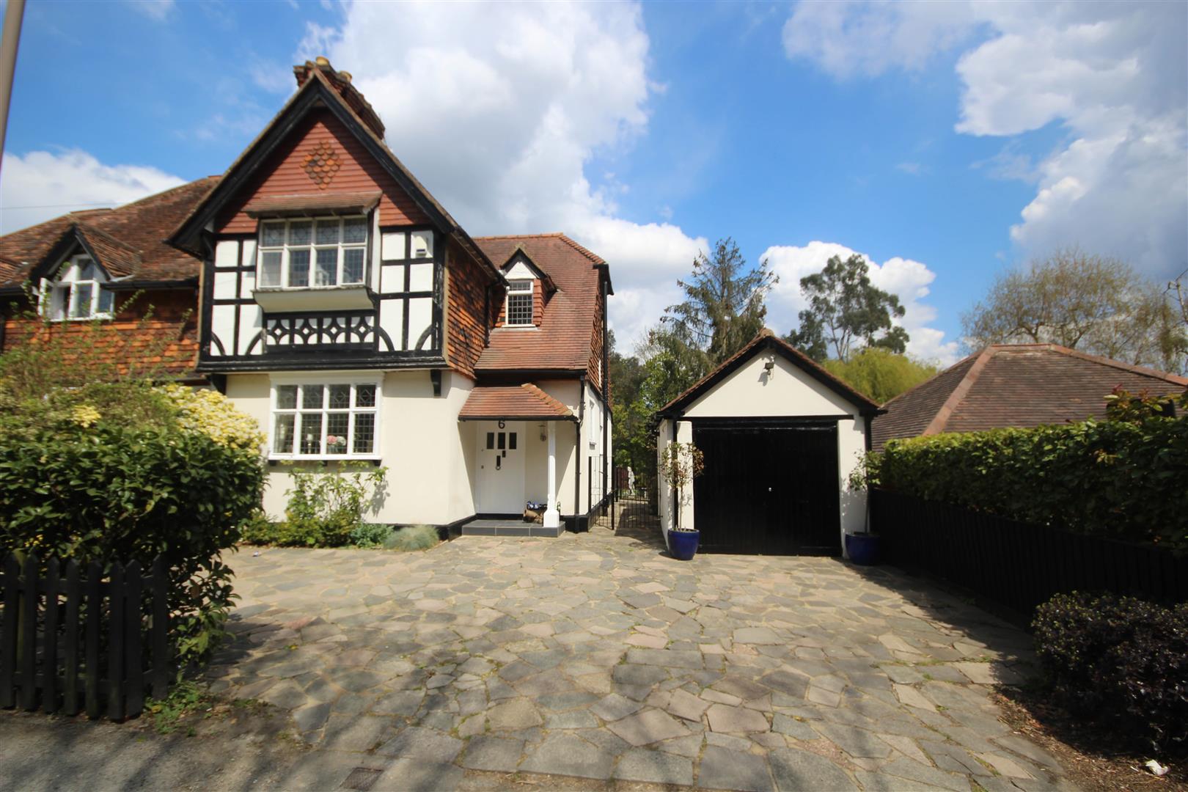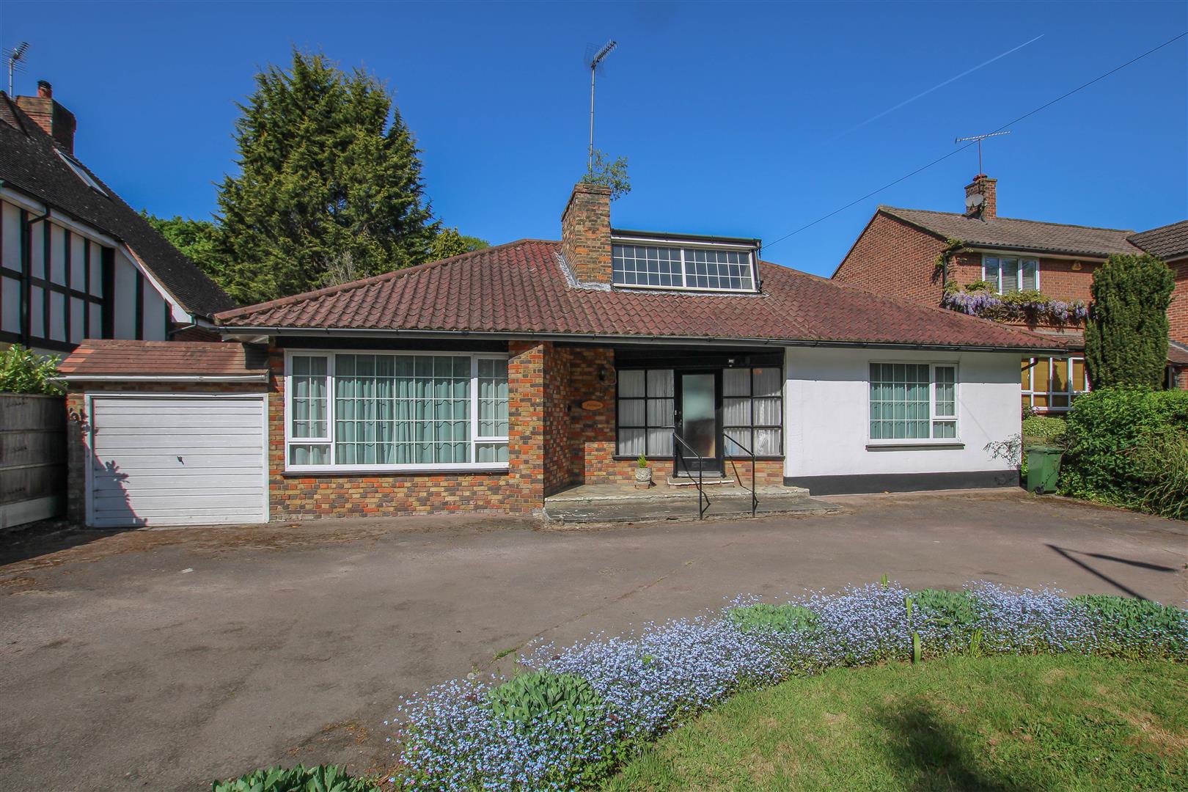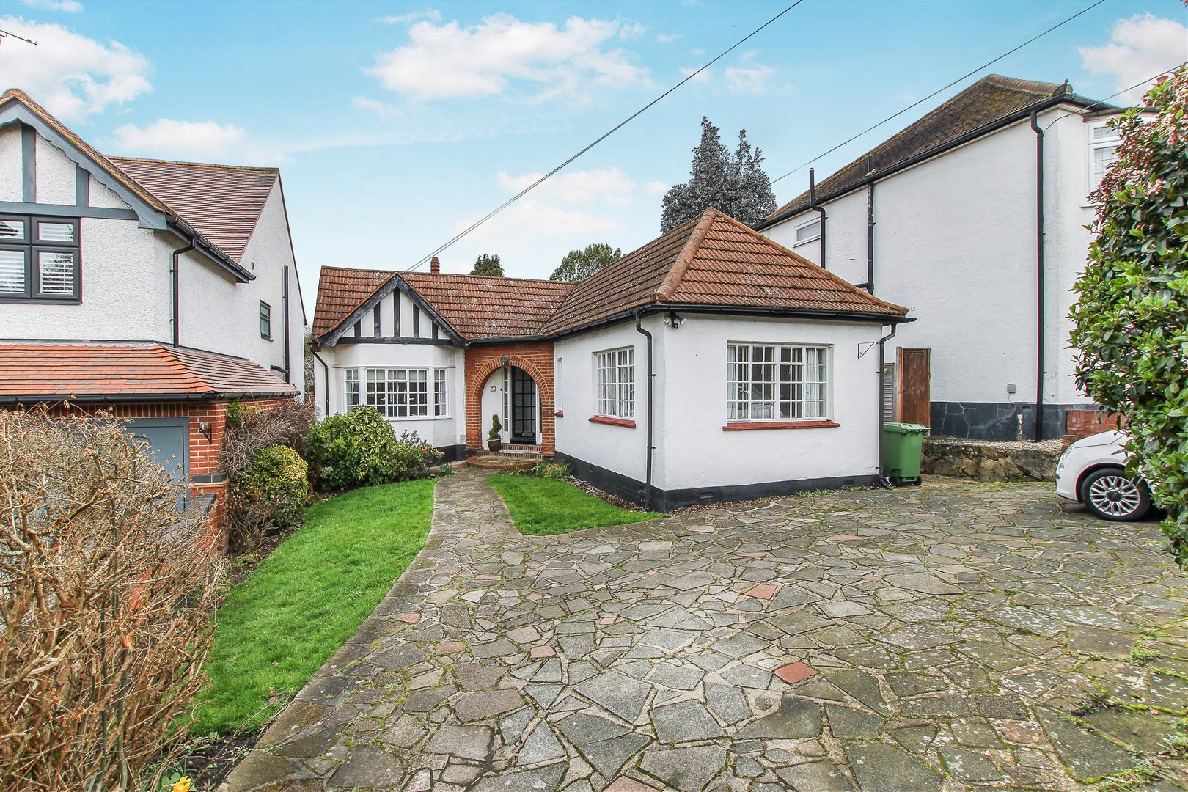SSTC
Oakwood Avenue, Hutton, Brentwood
Offers in excess of £750,000
4 Bedroom
Semi-Detached House
Overview
4 Bedroom Semi-Detached House for sale in Oakwood Avenue, Hutton, Brentwood
Key Features:
- Exceptional Family Home
- Extended and completely renovated
- Four/Five bedrooms
- Stunning Open Plan Living Area
- Three bathrooms
- Large unoverlooked Plot
- Carport and off street parking
- Close Shenfield Broadway and Station
This fabulous family home certainly has the "wow" factor, having been extended and completely renovated to an exceptionally high standard. Boasting spacious and stylish contemporary living, with a stunning open-plan kitchen/diner/family room and four/five bedrooms, it is located in a sought-after cul-de-sac, within easy reach of Shenfield Broadway and Mainline Station. It is also ideally placed, with highly regarded schooling close by.
A large Oak door with feature glass panels to the side and above, takes you to the inviting entrance hall with stairs to the first floor and onto the stunning open plan Kitchen/Diner/Living Area. With several large patio doors across the rear, the area is flooded with natural light and is beautifully presented. The contemporary kitchen has an extensive range of attractive fitted units and integrated appliances, set in contrasting worktops, which extend to a useful breakfast bar. There is plenty of room for dining/entertaining, with neutral decor making this a light and welcoming area with great views over the lovely garden. There is also a separate utility room that has built-in units and a door to the side. An attractive lounge can be found at the front which has feature Oak framed glazed bi-fold doors that open to the Living Area. The first of the bedrooms can be found on the ground floor, which has a beautiful en-suite shower room and there is also a study/further bedroom on this level. The first floor is home to three further bedrooms, the master having a large walk-in wardrobe and a stylish en-suite with a double width shower. There is also a luxurious family bathroom which has been beautifully designed,
The good-sized unoverlooked garden commences with a patio area, perfect for alfresco dining, with a large lawned area and mature shrubs and trees to borders. The front has plenty of room for off-street parking and there is also a useful carport.
This hugely impressive family home has undergone a complete transformation and now offers high specification living, perfect for the modern family. It is also situated on a large unoverlooked plot, offering excellent scope for further extension (stpp) should this be required.
Hallway -
Family Room/Kitchen/Diner - 10.67m x 4.80m (35' x 15'9) -
Reception Room - 3.58m x 3.33m (11'9 x 10'11) -
Bedroom 4 - 4.19m x 3.02m (13'9 x 9'11) -
Study/Bedroom 5 - 3.30m x 2.51m (10'10 x 8'3) -
Utility Room - 2.51m x 2.08m (8'3 x 6'10) -
Shower Room -
Landing -
Bedroom 1 - 3.66m x 3.25m (12' x 10'8) -
Walk In Wardrobe -
En-Suite Shower - 2.39m x 2.11m (7'10 x 6'11) -
Bedroom 2 - 3.40m x 3.15m (11'2 x 10'4) -
Bedroom 3 - 2.74m x 2.62m (9' x 8'7) -
Bathroom - 3.58m x 2.34m (11'9 x 7'8) -
Carport -
Agents Note - As part of the service we offer we may recommend ancillary services to you which we believe may help you with your property transaction. We wish to make you aware, that should you decide to use these services we will receive a referral fee. For full and detailed information please visit 'terms and conditions' on our website www.keithashton.co.uk
Read more
A large Oak door with feature glass panels to the side and above, takes you to the inviting entrance hall with stairs to the first floor and onto the stunning open plan Kitchen/Diner/Living Area. With several large patio doors across the rear, the area is flooded with natural light and is beautifully presented. The contemporary kitchen has an extensive range of attractive fitted units and integrated appliances, set in contrasting worktops, which extend to a useful breakfast bar. There is plenty of room for dining/entertaining, with neutral decor making this a light and welcoming area with great views over the lovely garden. There is also a separate utility room that has built-in units and a door to the side. An attractive lounge can be found at the front which has feature Oak framed glazed bi-fold doors that open to the Living Area. The first of the bedrooms can be found on the ground floor, which has a beautiful en-suite shower room and there is also a study/further bedroom on this level. The first floor is home to three further bedrooms, the master having a large walk-in wardrobe and a stylish en-suite with a double width shower. There is also a luxurious family bathroom which has been beautifully designed,
The good-sized unoverlooked garden commences with a patio area, perfect for alfresco dining, with a large lawned area and mature shrubs and trees to borders. The front has plenty of room for off-street parking and there is also a useful carport.
This hugely impressive family home has undergone a complete transformation and now offers high specification living, perfect for the modern family. It is also situated on a large unoverlooked plot, offering excellent scope for further extension (stpp) should this be required.
Hallway -
Family Room/Kitchen/Diner - 10.67m x 4.80m (35' x 15'9) -
Reception Room - 3.58m x 3.33m (11'9 x 10'11) -
Bedroom 4 - 4.19m x 3.02m (13'9 x 9'11) -
Study/Bedroom 5 - 3.30m x 2.51m (10'10 x 8'3) -
Utility Room - 2.51m x 2.08m (8'3 x 6'10) -
Shower Room -
Landing -
Bedroom 1 - 3.66m x 3.25m (12' x 10'8) -
Walk In Wardrobe -
En-Suite Shower - 2.39m x 2.11m (7'10 x 6'11) -
Bedroom 2 - 3.40m x 3.15m (11'2 x 10'4) -
Bedroom 3 - 2.74m x 2.62m (9' x 8'7) -
Bathroom - 3.58m x 2.34m (11'9 x 7'8) -
Carport -
Agents Note - As part of the service we offer we may recommend ancillary services to you which we believe may help you with your property transaction. We wish to make you aware, that should you decide to use these services we will receive a referral fee. For full and detailed information please visit 'terms and conditions' on our website www.keithashton.co.uk
Important information
This is not a Shared Ownership Property
