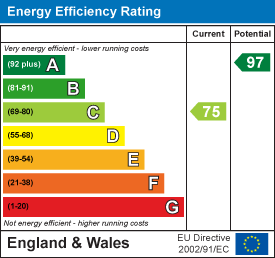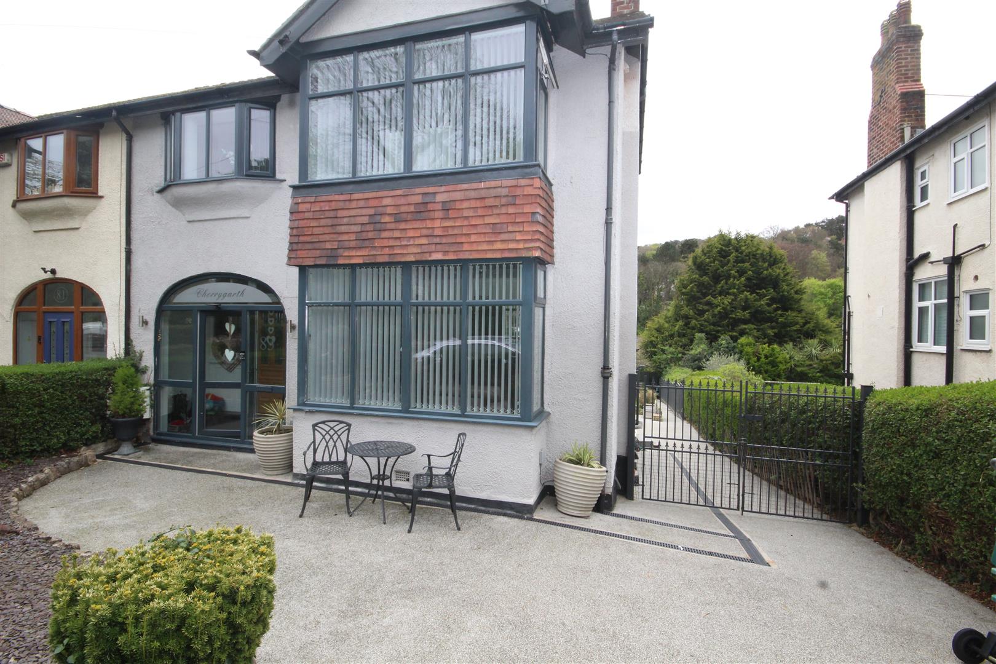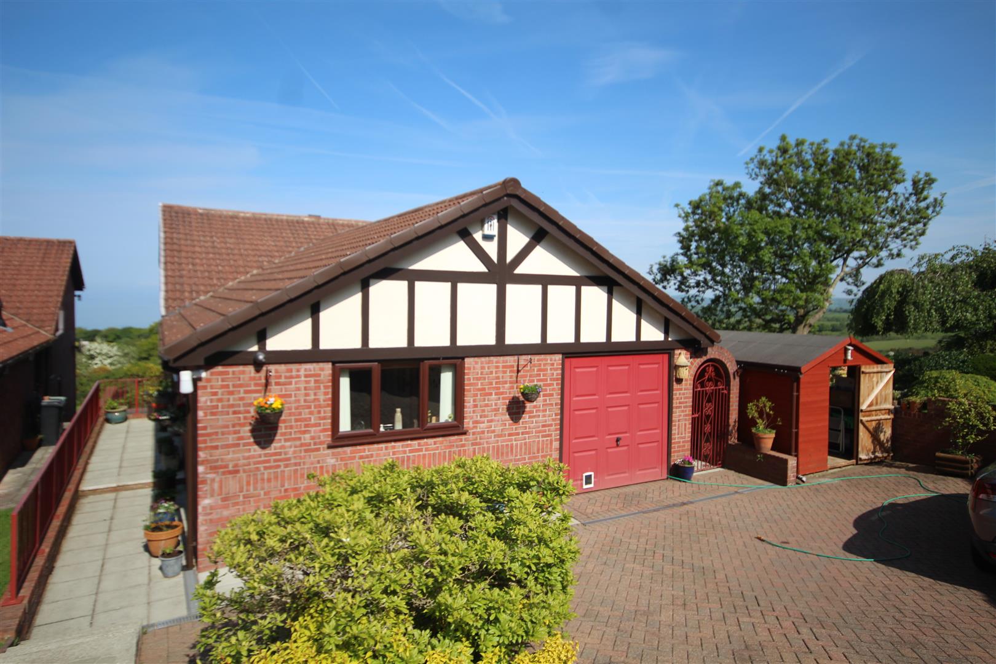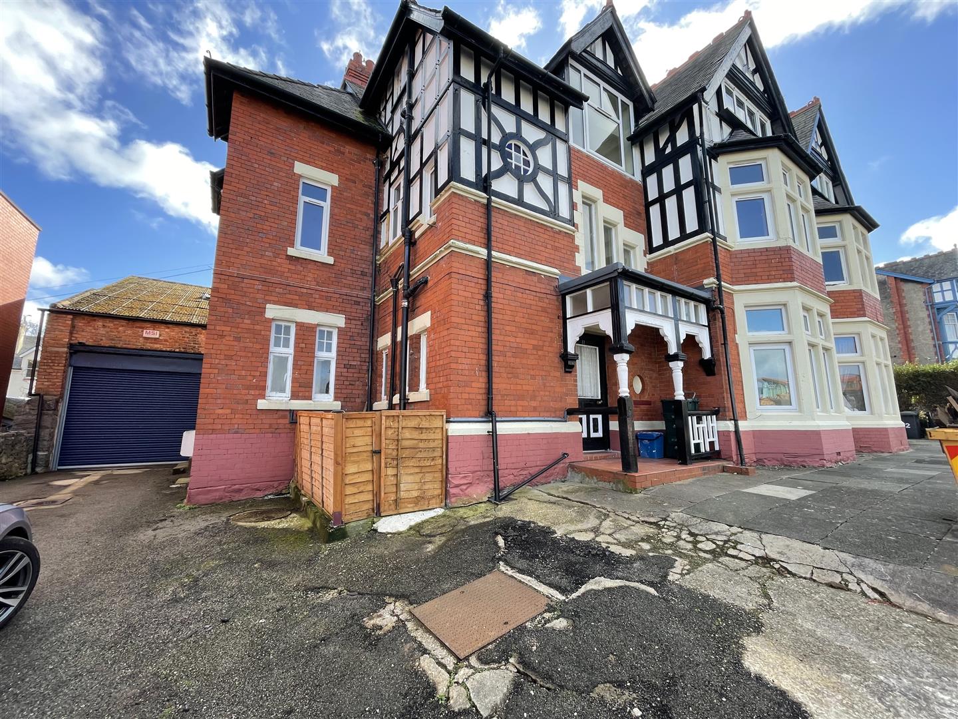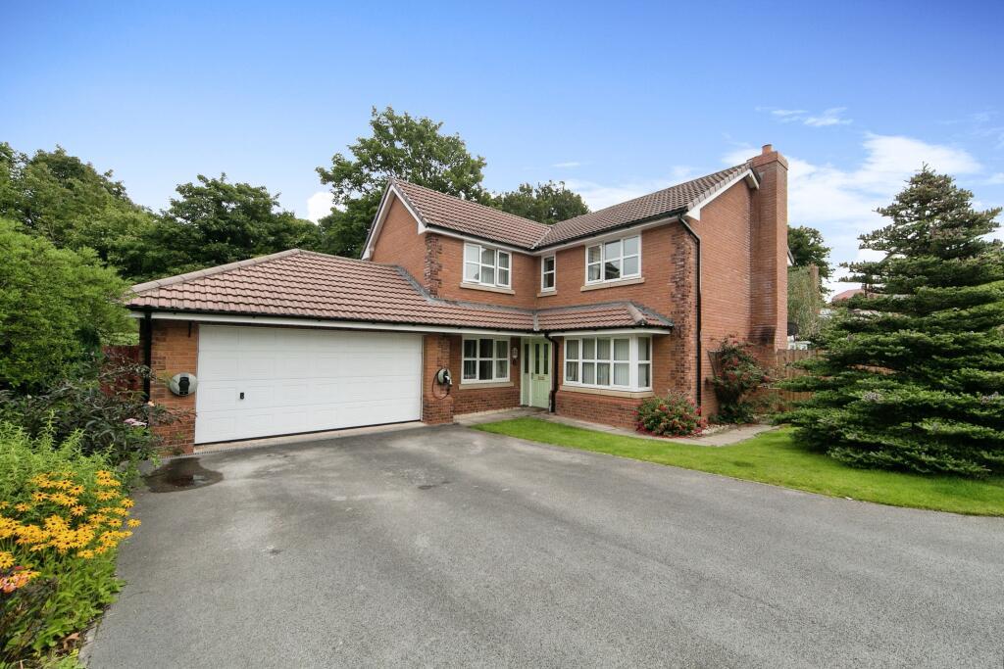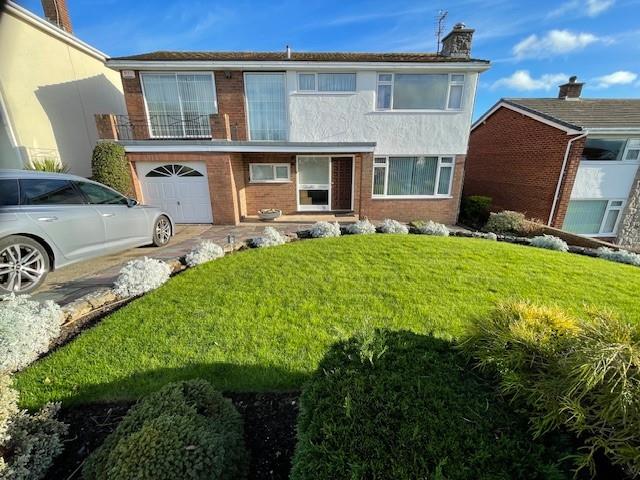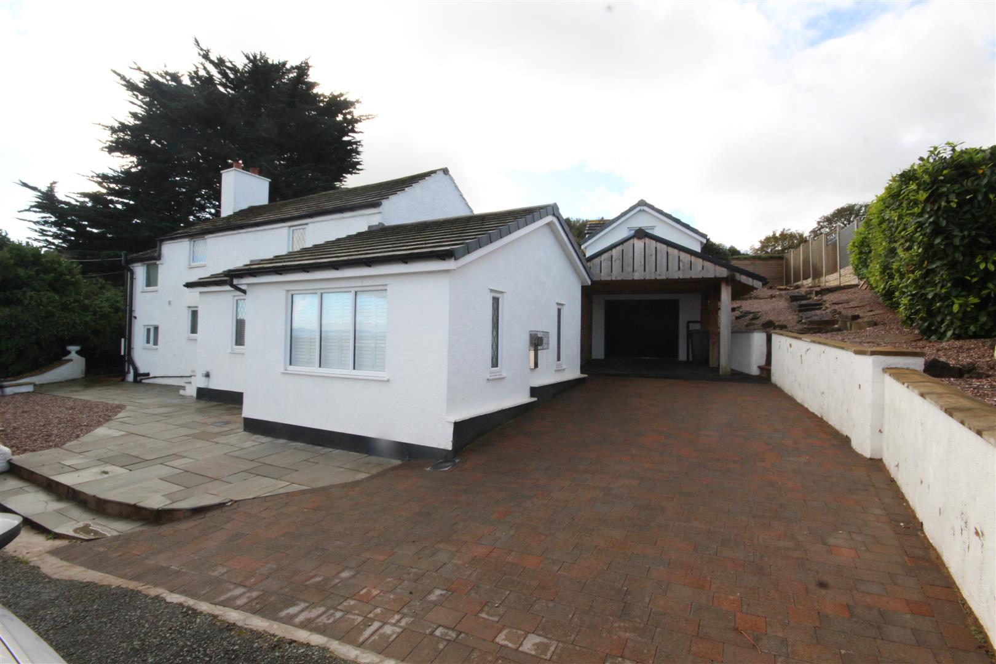Llys Y Dderwen, Betws Yn Rhos, Abergele
Price £419,950
4 Bedroom
Detached House
Overview
4 Bedroom Detached House for sale in Llys Y Dderwen, Betws Yn Rhos, Abergele
Key Features:
- Modern Style Detached Executive Home
- Set in Well Stocked Private Gardens
- Well Presented Accommodation
- Lovely Country Village Location
- 2 Reception Rooms, Hall & Cloaks
- Fitted Kitchen Breakfast, Utility Room
- 4 Bedrooms, Master En Suite - Family Bathroom
- 2 Car Garage, Extra Parking, Double Glazing, C.H
- Council Tax Band F - Freehold
- Energy Rating C75 Potential A97
A DETACHED 4 BEDROOM EXECUTIVE HOME of modern style located in the heart of the picturesque village of Betws-yn-Rhos. The village lies inland between the coastal towns of Abergele and Colwyn Bay,
in the heart of unspoilt countryside and offers a Shop/Post Office, Golf Course, Primary School and Restaurant/Country Inn. The accommodation provided is well planned and spacious comprising HALLWAY, CLOAKROOM, LARGE LOUNGE, DNING ROOM, FITTED KITCHEN BREAKFAST ROOM, LARGE UTILITY, MASTER BEDROOM EN SUITE, FAMILY BATHROOM, DOUBLE GARAGE, GAS C.H, DOUBLE GLAZING. Of particular note are the delightful private gardens, well stocked and further OFF ROAD PARKING, ideal for a motorhome. Council Tax Band F, Energy Rating 75C Potential 97A. Freehold. Ref CB7773
Entrance Hall - Double glazed front door, Hall, dado rail, central heating radiator, coved ceilings, under stairs cupboard
Cloakroom - W.C and wash hand basin
Large Lounge - 4.85 x 3.69 (15'10" x 12'1") - A lovely room with double glazed leaded window to front aspect, coved ceilings, decorative fireplace surround with marble back and hearth, open coal fire, coved and artexed ceilings, central heating radiator, glazed double doors to
Dining Room - 4.92 x 3.51 (16'1" x 11'6") - Decorative fireplace surround with white marble inset and hearth, dado rail, coved ceilings, 2 central heating radiators
Fitted Kitchen Breakfast Room - 3.73 x 3.34 (12'2" x 10'11") - Stainless steel ink unit, range of light oak base cupboards and drawers, work top surfaces, Bosch electric double oven, 2 double glazed windows, central heating radiator, wall units, 4 ring electric hob unit, central heating radiator, dado rail, Bosch dishwasher, cooker extractor canopy, Karndean flooring
Large Utility Room - Karndean wood grain design flooring, dado rail, central heating radiator, stainless steel sink unit, double glazed window, plumbing for washing machine
First Floor - Stairway off the Hall to First Floor and Landing, double glazed leaded window, dado rail, central heating radiator, cylinder airing cupboard
Bedroom 1 - 4.13 x 3.69 (13'6" x 12'1") - Double glazed window, central heating radiator, 2 double door wardrobe units, top cupboards, side cabinets and dressing table, coved ceilings
En Suite Shower Room - 1.98 x 1.70 (6'5" x 5'6") - Shower cubicle and unit, shaver point, tiled walls, w.c, wash hand basin, Karndean flooring, heated towel radiator, double glazed
Bedroom 2 - 4.06 x 2.94 (13'3" x 9'7") - Double glazed, central heating radiator
Bedroom 3 - 3.5 x 2.52 (11'5" x 8'3") - Double glazed, central heating radiator
Bedroom 4 - 2.96 x 2.31 (9'8" x 7'6") - Double glazed, central heating radiator
Family Bathroom - 2.32 x 2.28 (7'7" x 7'5") - Twyford suite in Whisper Grey with panel bath, pedestal wash hand basin, w.c, tiled walls, central heating radiator, shaver point
Double Garage - 5.72m x 5.59m (18'9 x 18'4) - 2 car double garage with up and over door, power and light, gas central heating boiler
The Gardens - These are a delightful feature of the house being well stocked, private and sunny. Lawns, colourful flower borders and rockery beds, kitchen garden area, ornamental pond, paved patio, garden shed with electric laid on. To the side of the house is a gated driveway, ideal for a motorhome or caravan
Agents Note - Viewing Arrangements By appointment with Sterling Estate Agents on 01492-534477 e mail sales@sterlingestates.co.uk and web site www.sterlingestates.co.uk
Market Appraisal; Should you be thinking of a move and would like a market appraisal of your property then contact our office on 01492-534477 or by e mail on sales@sterlingestates.co.uk to make an appointment for one of our Valuers to call. This is entirely without obligation. Why not search the many homes we have for sale on our web sites - www.sterlingestates.co.uk or alternatively www.guildproperty.co.uk These sites could well find a buyer for your own home.
Money Laundering Regulations - In order to comply with anti-money laundering regulations, Sterling Estate Agents require all buyers to provide us with proof of identity and proof of current address. The following documents must be presented in all cases: Photographic ID (for example, current passport and/or driving licence), Proof of Address (for example, bank statement or utility bill issued within the previous three months). On the submission of an offer proof of funds is required.
Read more
in the heart of unspoilt countryside and offers a Shop/Post Office, Golf Course, Primary School and Restaurant/Country Inn. The accommodation provided is well planned and spacious comprising HALLWAY, CLOAKROOM, LARGE LOUNGE, DNING ROOM, FITTED KITCHEN BREAKFAST ROOM, LARGE UTILITY, MASTER BEDROOM EN SUITE, FAMILY BATHROOM, DOUBLE GARAGE, GAS C.H, DOUBLE GLAZING. Of particular note are the delightful private gardens, well stocked and further OFF ROAD PARKING, ideal for a motorhome. Council Tax Band F, Energy Rating 75C Potential 97A. Freehold. Ref CB7773
Entrance Hall - Double glazed front door, Hall, dado rail, central heating radiator, coved ceilings, under stairs cupboard
Cloakroom - W.C and wash hand basin
Large Lounge - 4.85 x 3.69 (15'10" x 12'1") - A lovely room with double glazed leaded window to front aspect, coved ceilings, decorative fireplace surround with marble back and hearth, open coal fire, coved and artexed ceilings, central heating radiator, glazed double doors to
Dining Room - 4.92 x 3.51 (16'1" x 11'6") - Decorative fireplace surround with white marble inset and hearth, dado rail, coved ceilings, 2 central heating radiators
Fitted Kitchen Breakfast Room - 3.73 x 3.34 (12'2" x 10'11") - Stainless steel ink unit, range of light oak base cupboards and drawers, work top surfaces, Bosch electric double oven, 2 double glazed windows, central heating radiator, wall units, 4 ring electric hob unit, central heating radiator, dado rail, Bosch dishwasher, cooker extractor canopy, Karndean flooring
Large Utility Room - Karndean wood grain design flooring, dado rail, central heating radiator, stainless steel sink unit, double glazed window, plumbing for washing machine
First Floor - Stairway off the Hall to First Floor and Landing, double glazed leaded window, dado rail, central heating radiator, cylinder airing cupboard
Bedroom 1 - 4.13 x 3.69 (13'6" x 12'1") - Double glazed window, central heating radiator, 2 double door wardrobe units, top cupboards, side cabinets and dressing table, coved ceilings
En Suite Shower Room - 1.98 x 1.70 (6'5" x 5'6") - Shower cubicle and unit, shaver point, tiled walls, w.c, wash hand basin, Karndean flooring, heated towel radiator, double glazed
Bedroom 2 - 4.06 x 2.94 (13'3" x 9'7") - Double glazed, central heating radiator
Bedroom 3 - 3.5 x 2.52 (11'5" x 8'3") - Double glazed, central heating radiator
Bedroom 4 - 2.96 x 2.31 (9'8" x 7'6") - Double glazed, central heating radiator
Family Bathroom - 2.32 x 2.28 (7'7" x 7'5") - Twyford suite in Whisper Grey with panel bath, pedestal wash hand basin, w.c, tiled walls, central heating radiator, shaver point
Double Garage - 5.72m x 5.59m (18'9 x 18'4) - 2 car double garage with up and over door, power and light, gas central heating boiler
The Gardens - These are a delightful feature of the house being well stocked, private and sunny. Lawns, colourful flower borders and rockery beds, kitchen garden area, ornamental pond, paved patio, garden shed with electric laid on. To the side of the house is a gated driveway, ideal for a motorhome or caravan
Agents Note - Viewing Arrangements By appointment with Sterling Estate Agents on 01492-534477 e mail sales@sterlingestates.co.uk and web site www.sterlingestates.co.uk
Market Appraisal; Should you be thinking of a move and would like a market appraisal of your property then contact our office on 01492-534477 or by e mail on sales@sterlingestates.co.uk to make an appointment for one of our Valuers to call. This is entirely without obligation. Why not search the many homes we have for sale on our web sites - www.sterlingestates.co.uk or alternatively www.guildproperty.co.uk These sites could well find a buyer for your own home.
Money Laundering Regulations - In order to comply with anti-money laundering regulations, Sterling Estate Agents require all buyers to provide us with proof of identity and proof of current address. The following documents must be presented in all cases: Photographic ID (for example, current passport and/or driving licence), Proof of Address (for example, bank statement or utility bill issued within the previous three months). On the submission of an offer proof of funds is required.
