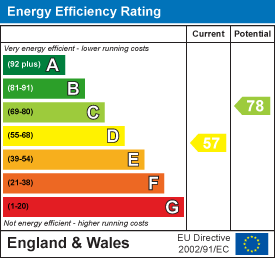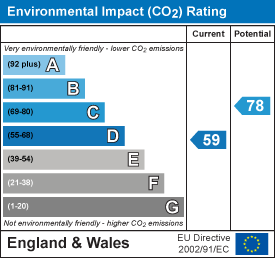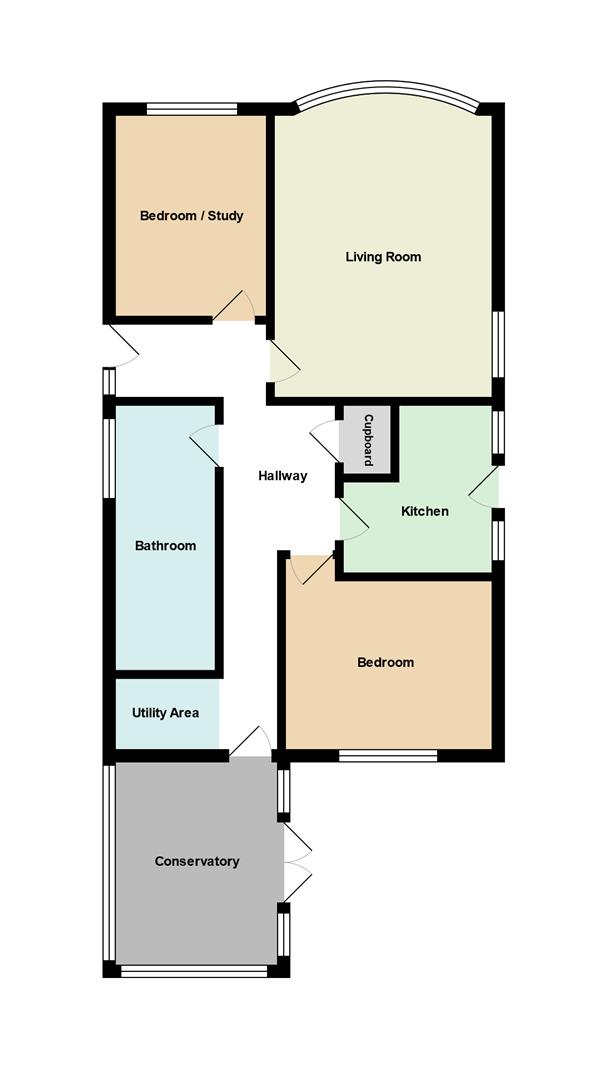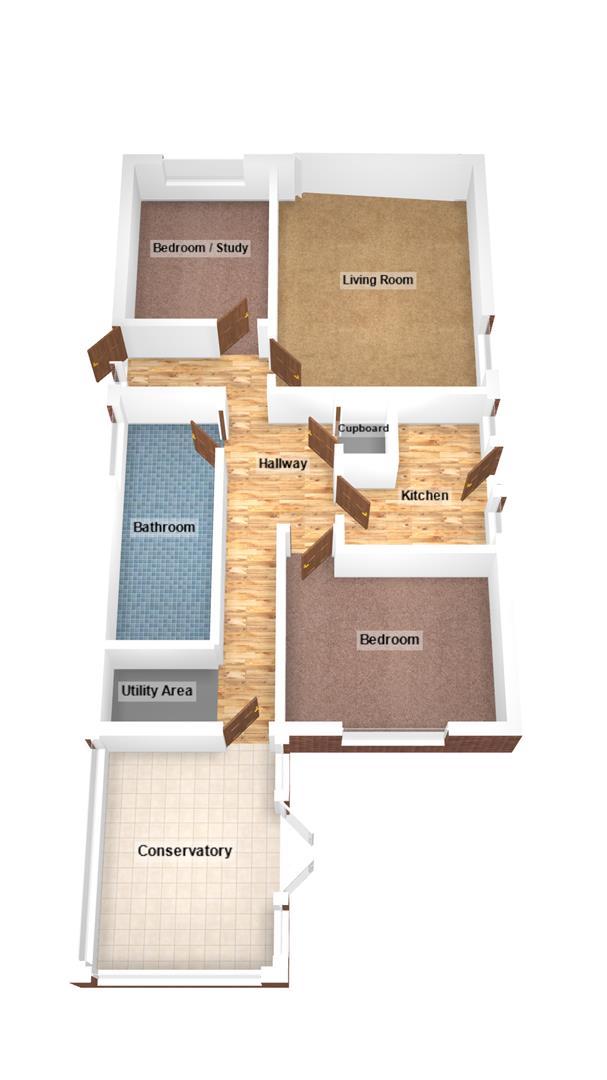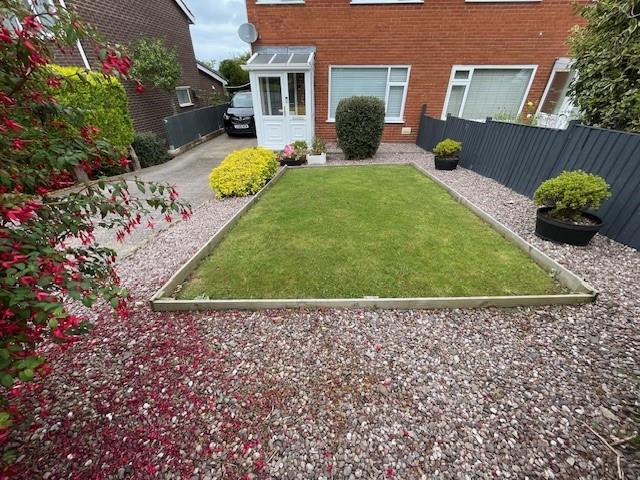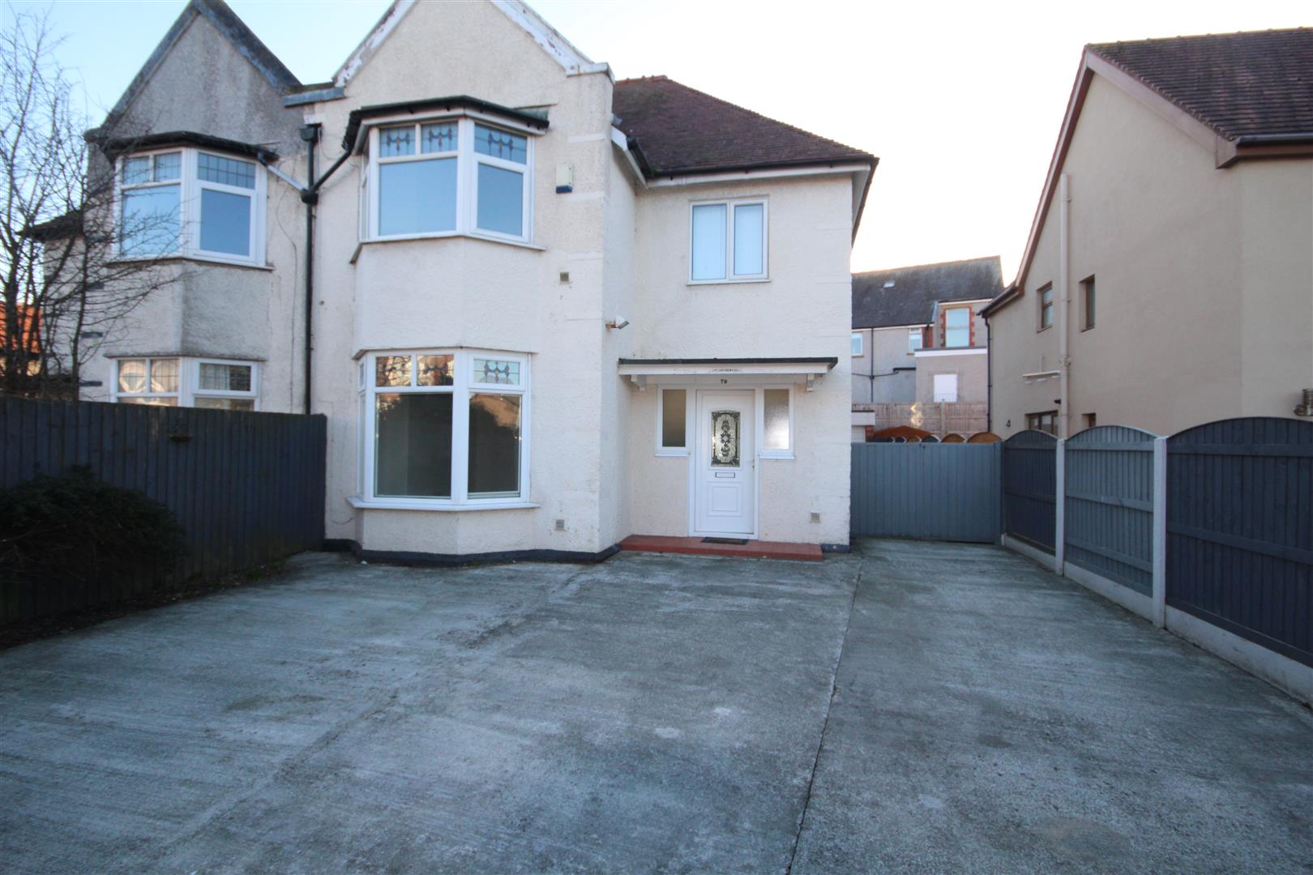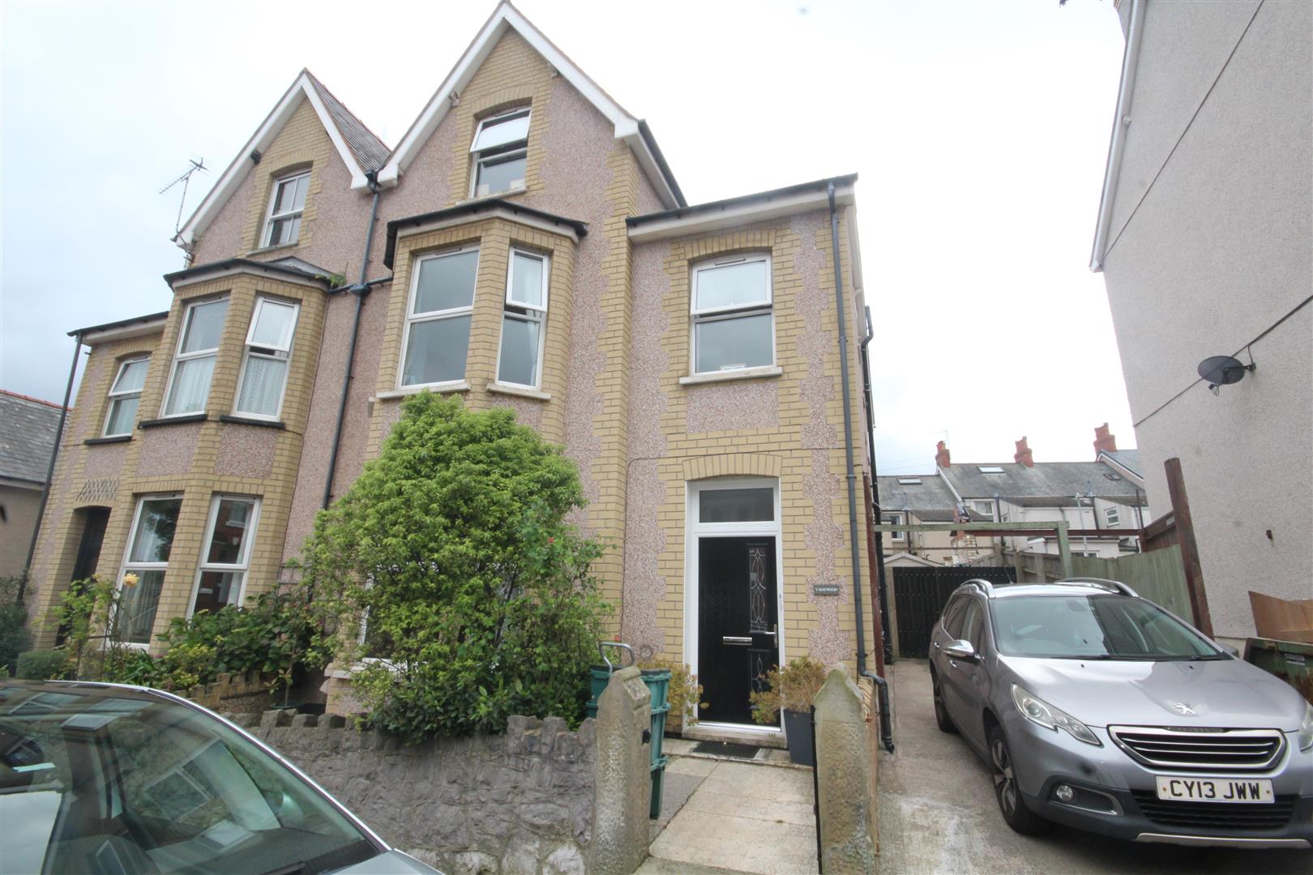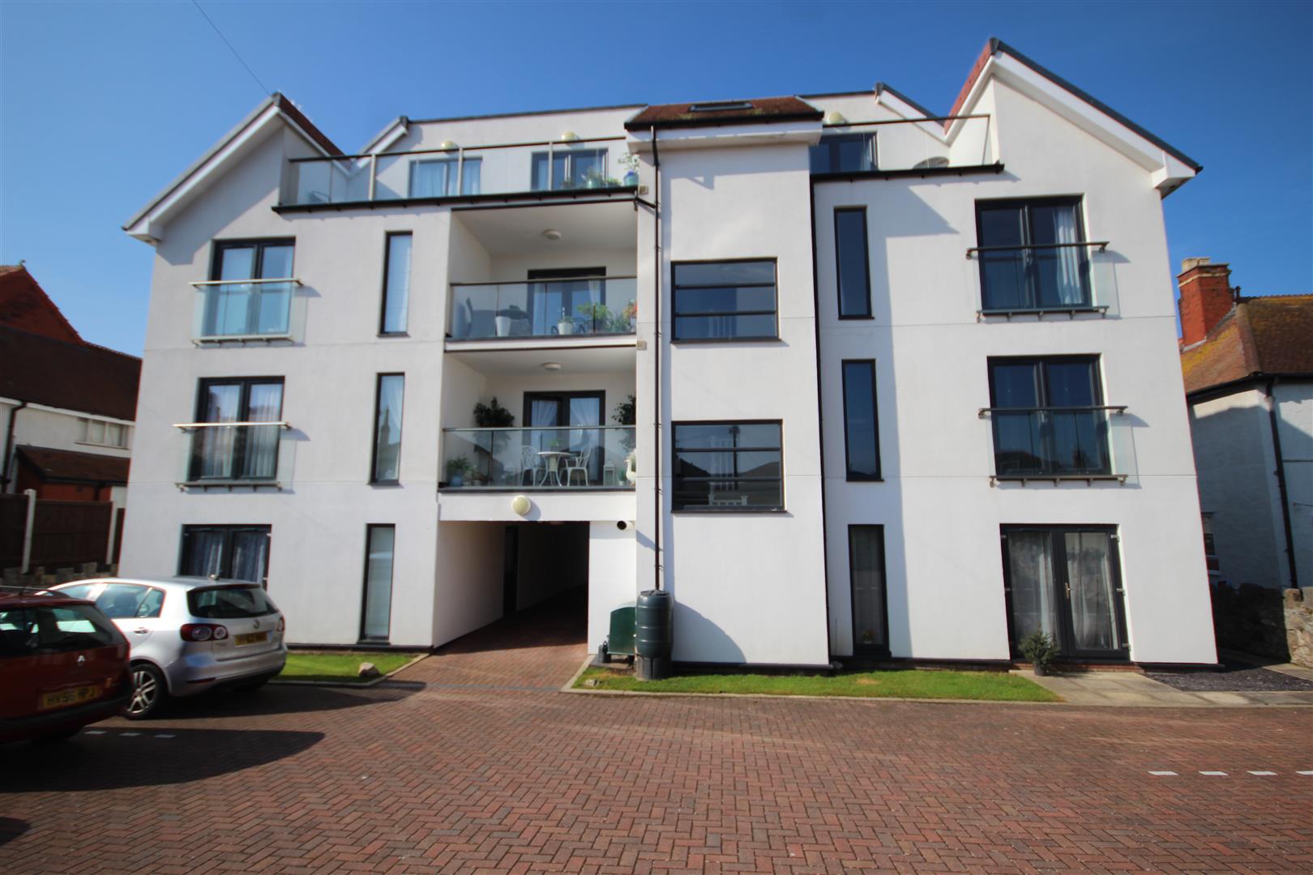SSTC
Lon Ffawydd, Abergele
Offers in region of £225,000
2 Bedroom
Detached Bungalow
Overview
2 Bedroom Detached Bungalow for sale in Lon Ffawydd, Abergele
Key Features:
- Detached Bungalow
- Popular Residential Part of Abergele
- Near Town & Golf Course
- Well maintained Interior
- L Shaped Hall, Large Lounge
- 2 Bedrooms & Large Modern Bathroom & Shower
- Fitted Kitchen, Dining Conservatory
- Gas C.H, Double Glazing, Council Tax Band D
- Energy Rating 57D Potential 78C
Located on the level in a popular residential part of Abergele, a DETACHED 2 BEDROOM BUNGALOW which is larger inside than what appears externally. All in well presented order and ready for occupation the property briefly affords L SHAPED HALL, LARGE LOUNGE, 2 BEDROOMS, LARGE MODERN BATHROOM & SHOWER, FITTED KITCHEN, CONSERVATORY, DRIVEWAY & AMPLE PARKING, GAS C.H, DOUBLE GLAZING, GARDENS FRONT & REAR. Energy Rating D57 Potential C78. Council Tax Band D. The bungalow is not far from the town centre and Abergele Golf Club. Ref CB7762
Entrance - Double glazed front door to
L Shaped Hallway - Central heating radiator, laminate flooring, store cupboard, Inner Hall housing the gas central heating boiler
Large Lounge - 4.93m x 3.81m (16'2 x 12'6) - Marble fireplace surround and hearth with living flame gas fire, double glazed window to front aspect and the side, central heating radiator, coved ceilings
Long Modern Bathroom & Shower - 3.51m x 1.85m (11'6 x 6'1) - His n' Hers vanity wash hand basins, w.c, illuminated wall mirror, tiled walls, central heating radiator, panel bath, shower unit and screen, heted towel rail
Kitchen - 3.33m x 2.97m (10'11 x 9'9) - Twin circular stainless steel sink unit, cream gloss style base cupboards and drawers, wood grain design work tops, wall units, double glazed door, built in dishwasher, 4 ring electric hob unit, stainless steel cooker hood, built in microwave and oven, part tiled walls, fridge freezer
Bedroom 1 - 3.58m x 3.05m (11'9 x 10) - Fitted 3 door wardrobe and 2 x 3 tier chest drawers, central heating radiator, coved ceilings
Bedroom 2 - 3.20m x 3.02m (10'6 x 9'11) - Double glazed window to front aspect, central heating radiator, coved ceilings
Dining Conservatory - 3.58m x 3.05m (11'9 x 10') - Lower walls brick, windows double glazed, access to gardens, central heating radiator, slate tiled floor
The Gardens - Large rear garden laid to lawn enclosed with fencing, concrete pathways, garden shed, patio, low maintenance front garden laid wwith chippings
Agents Note - Viewing Arrangements By appointment with Sterling Estate Agents on 01492-534477 e mail sales@sterlingestates.co.uk and web site www.sterlingestates.co.uk
Market Appraisal; Should you be thinking of a move and would like a market appraisal of your property then contact our office on 01492-534477 or by e mail on sales@sterlingestates.co.uk to make an appointment for one of our Valuers to call. This is entirely without obligation. Why not search the many homes we have for sale on our web sites - www.sterlingestates.co.uk These sites could well find a buyer for your own home.
PMA; WHEN WE WERE ASKED TO ARRANGE THIS SALE WE HAVE BEEN UNABLE TO VERIFY CERTAIN INFORMATION. IN PARTICULAR NONE OF THE SERVICES, BOUNDARIES, FITTINGS, TENURE AND APPLIANCES, WHERE APPLICABLE, HAVE BEEN TESTED/CHECKED. NO WARRANTIES OF ANY KIND CAN BE GIVEN. ACCORDINGLY PROSPECTIVE BUYERS SHOULD BEAR THIS IN MIND WHEN FORMULATING THEIR OFFERS.
Read more
Entrance - Double glazed front door to
L Shaped Hallway - Central heating radiator, laminate flooring, store cupboard, Inner Hall housing the gas central heating boiler
Large Lounge - 4.93m x 3.81m (16'2 x 12'6) - Marble fireplace surround and hearth with living flame gas fire, double glazed window to front aspect and the side, central heating radiator, coved ceilings
Long Modern Bathroom & Shower - 3.51m x 1.85m (11'6 x 6'1) - His n' Hers vanity wash hand basins, w.c, illuminated wall mirror, tiled walls, central heating radiator, panel bath, shower unit and screen, heted towel rail
Kitchen - 3.33m x 2.97m (10'11 x 9'9) - Twin circular stainless steel sink unit, cream gloss style base cupboards and drawers, wood grain design work tops, wall units, double glazed door, built in dishwasher, 4 ring electric hob unit, stainless steel cooker hood, built in microwave and oven, part tiled walls, fridge freezer
Bedroom 1 - 3.58m x 3.05m (11'9 x 10) - Fitted 3 door wardrobe and 2 x 3 tier chest drawers, central heating radiator, coved ceilings
Bedroom 2 - 3.20m x 3.02m (10'6 x 9'11) - Double glazed window to front aspect, central heating radiator, coved ceilings
Dining Conservatory - 3.58m x 3.05m (11'9 x 10') - Lower walls brick, windows double glazed, access to gardens, central heating radiator, slate tiled floor
The Gardens - Large rear garden laid to lawn enclosed with fencing, concrete pathways, garden shed, patio, low maintenance front garden laid wwith chippings
Agents Note - Viewing Arrangements By appointment with Sterling Estate Agents on 01492-534477 e mail sales@sterlingestates.co.uk and web site www.sterlingestates.co.uk
Market Appraisal; Should you be thinking of a move and would like a market appraisal of your property then contact our office on 01492-534477 or by e mail on sales@sterlingestates.co.uk to make an appointment for one of our Valuers to call. This is entirely without obligation. Why not search the many homes we have for sale on our web sites - www.sterlingestates.co.uk These sites could well find a buyer for your own home.
PMA; WHEN WE WERE ASKED TO ARRANGE THIS SALE WE HAVE BEEN UNABLE TO VERIFY CERTAIN INFORMATION. IN PARTICULAR NONE OF THE SERVICES, BOUNDARIES, FITTINGS, TENURE AND APPLIANCES, WHERE APPLICABLE, HAVE BEEN TESTED/CHECKED. NO WARRANTIES OF ANY KIND CAN BE GIVEN. ACCORDINGLY PROSPECTIVE BUYERS SHOULD BEAR THIS IN MIND WHEN FORMULATING THEIR OFFERS.
